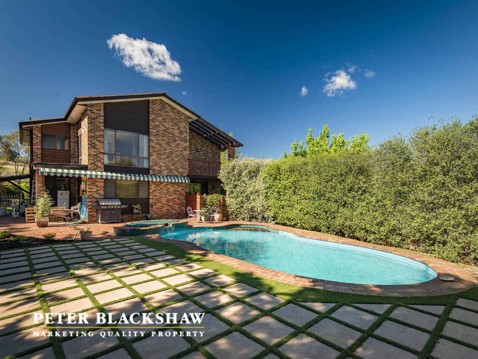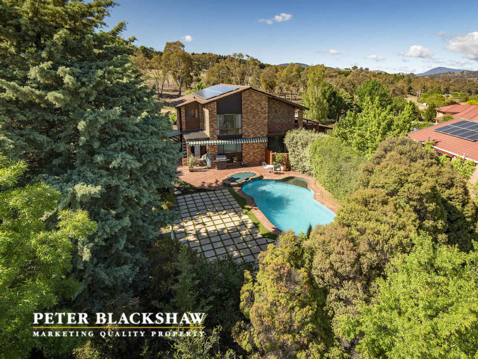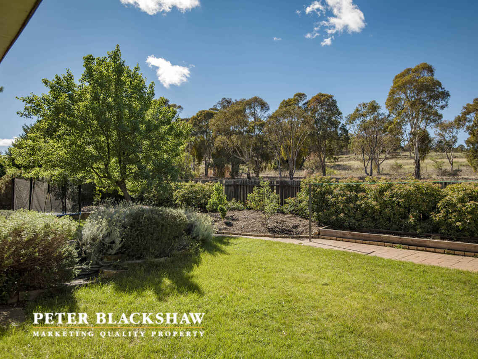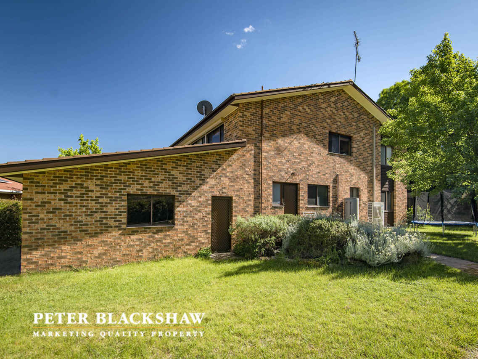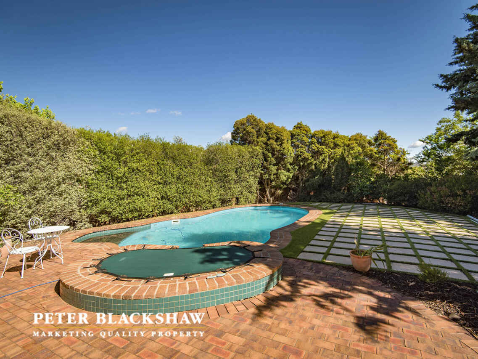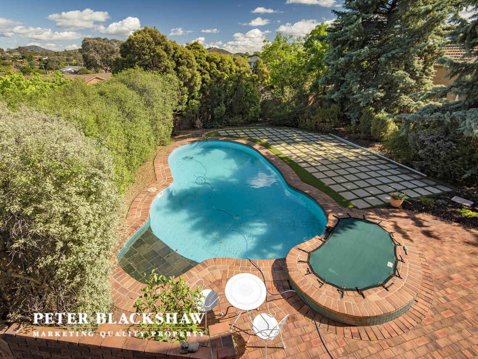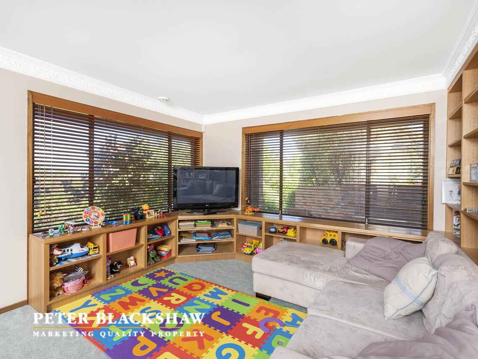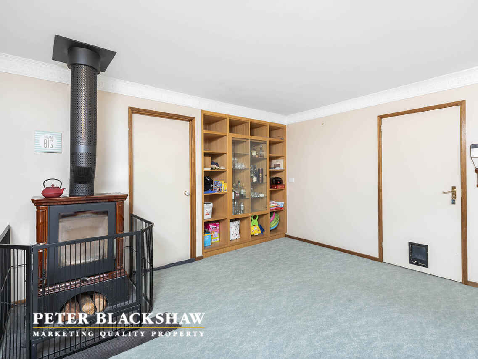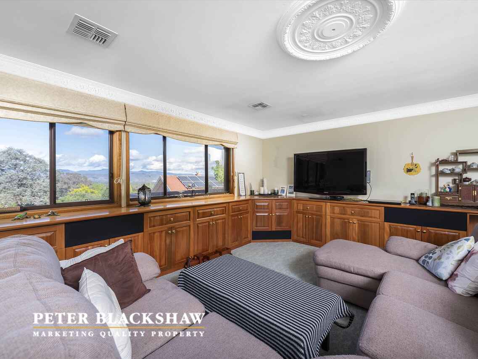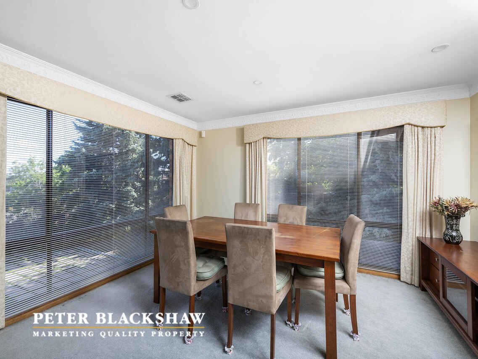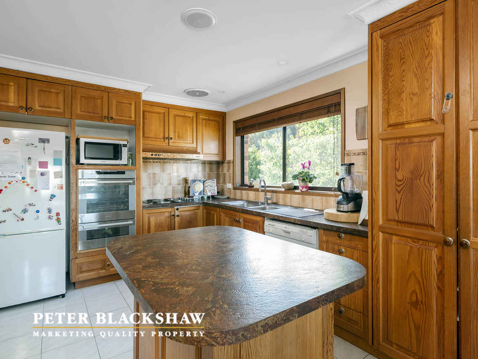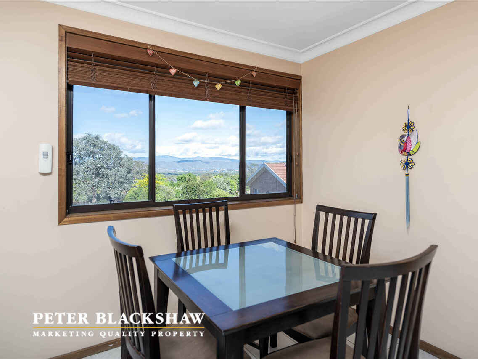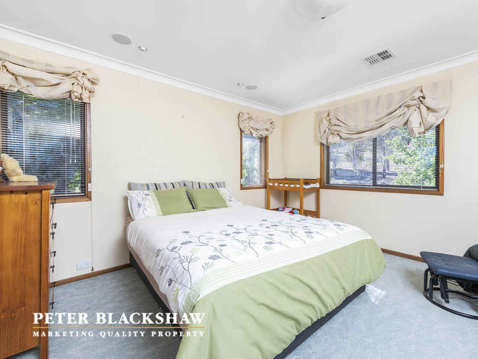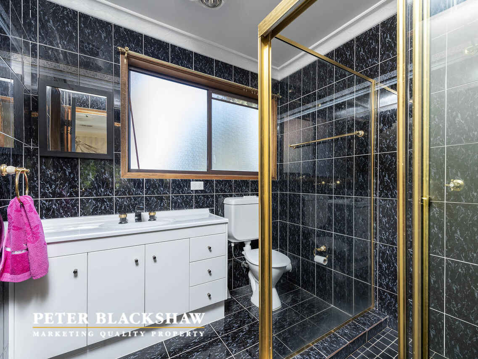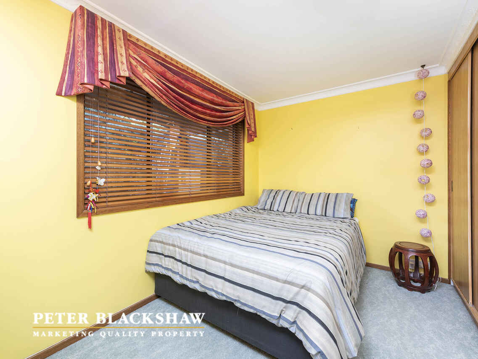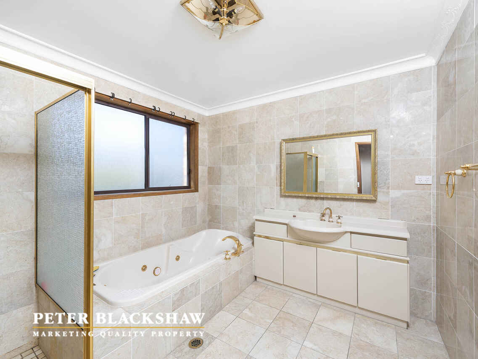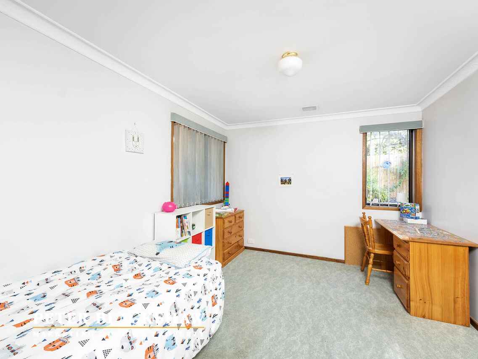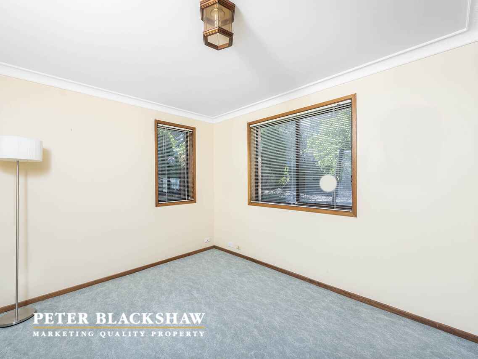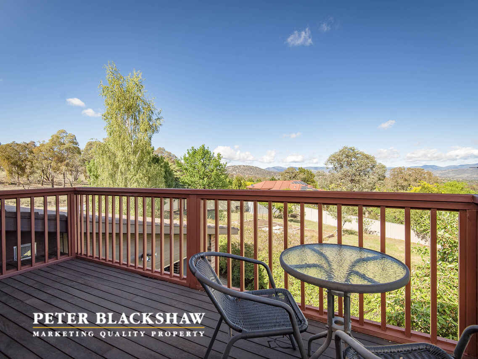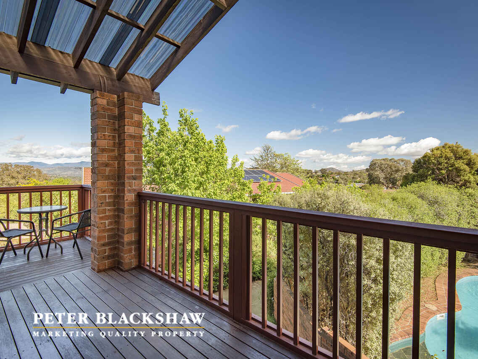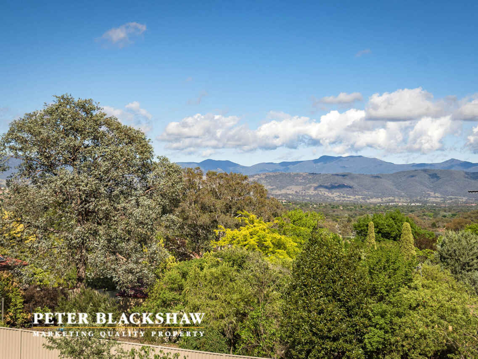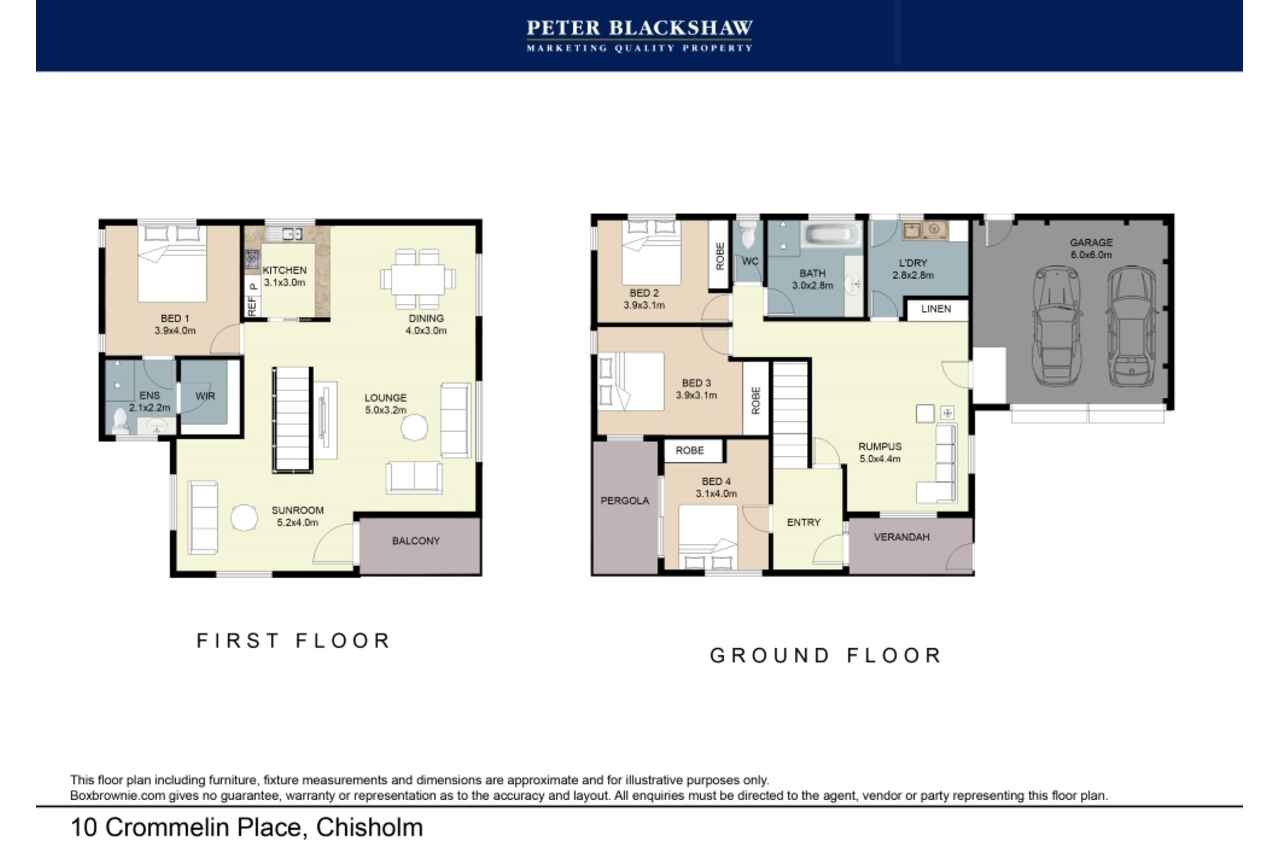Spacious Family Oasis with Breathtaking Views
Sold
Location
10 Crommelin Place
Chisholm ACT 2905
Details
4
2
2
EER: 1.5
House
Sold
Rates: | $2,203.00 annually |
Land area: | 1228 sqm (approx) |
Building size: | 259 sqm (approx) |
Situated in an elevated position on the foothills of Tuggeranong Pines reserve, this spacious and immaculately presented family residence enjoys breathtaking panoramic views through to the Brindabella Ranges. The residence is characterised by its large light filled living spaces, resort style alfresco area and generously sized private grounds (1228m2 approx.) that back onto reserve.
The large light filled living areas are spread over two floors and create unique spaces to wine, dine, entertain and relax. The first floor living areas opens out onto a large entertaining deck that enjoys spectacular vistas across to the Brindabella Ranges, an idyllic spot to really relax, unwind and recharge. The ground floor rumpus room doubles as an excellent winter retreat, it features a slow combustion fireplace creating a magical setting. The fireplace flu is exposed to the first floor living areas, ensuring winters are cosy. The first floor living areas also feature a reverse cycle heating and cooling.
The family sized kitchen features a 4-burner electric cooktop, electric oven, dishwasher and abundant cupboard/bench space, including a centre island bench with breakfast bar; an ideal spot for light entertaining or quick meals.
Accommodation comprises of four generously sized bedrooms, all with built in wardrobes. The segregated master suite features a walk in wardrobe and private ensuite. The master bathroom features a full size bath with spa jets, floor to ceiling tiles, separate shower and segregated toilet.
The resort style alfresco entertaining terrace is the perfect spot to enjoy a cool drink by the pool. The private, foliage enclosed grounds are low-maintenance and feature a fully automatic irrigation system, manicured lawns and several established trees.
This residence is well suited to a growing family who enjoys entertaining, but also enjoys their private time. Our team is looking forward to welcoming you to Crommelin Place, so that you too can appreciate the unique luxury and serenity that living at No. 10 provides.
Features Include:
• Family sized kitchen with electric cooktop, electric oven, dishwasher and island bench
• Generously sized, light filled living spaces spread over two floors including rumpus room
• Four spacious bedrooms, all with built in wardrobes
• Large segregated master bedroom with walk in wardrobe and ensuite
• Double garage with electric doors and internal access
• Resort style alfresco entertaining terrace with pool and spa
• Quiet cul-de-sac location surrounded by other quality family homes
• Slow combustion fire place downstairs and reverse cycle heating and cooling upstairs
• 20 panel 5kw PV solar system
• Landscaped grounds with fully automatic irrigation system
• 5 minute drive to the Chisholm shopping Village with Coles, cafes and restaurants
Read MoreThe large light filled living areas are spread over two floors and create unique spaces to wine, dine, entertain and relax. The first floor living areas opens out onto a large entertaining deck that enjoys spectacular vistas across to the Brindabella Ranges, an idyllic spot to really relax, unwind and recharge. The ground floor rumpus room doubles as an excellent winter retreat, it features a slow combustion fireplace creating a magical setting. The fireplace flu is exposed to the first floor living areas, ensuring winters are cosy. The first floor living areas also feature a reverse cycle heating and cooling.
The family sized kitchen features a 4-burner electric cooktop, electric oven, dishwasher and abundant cupboard/bench space, including a centre island bench with breakfast bar; an ideal spot for light entertaining or quick meals.
Accommodation comprises of four generously sized bedrooms, all with built in wardrobes. The segregated master suite features a walk in wardrobe and private ensuite. The master bathroom features a full size bath with spa jets, floor to ceiling tiles, separate shower and segregated toilet.
The resort style alfresco entertaining terrace is the perfect spot to enjoy a cool drink by the pool. The private, foliage enclosed grounds are low-maintenance and feature a fully automatic irrigation system, manicured lawns and several established trees.
This residence is well suited to a growing family who enjoys entertaining, but also enjoys their private time. Our team is looking forward to welcoming you to Crommelin Place, so that you too can appreciate the unique luxury and serenity that living at No. 10 provides.
Features Include:
• Family sized kitchen with electric cooktop, electric oven, dishwasher and island bench
• Generously sized, light filled living spaces spread over two floors including rumpus room
• Four spacious bedrooms, all with built in wardrobes
• Large segregated master bedroom with walk in wardrobe and ensuite
• Double garage with electric doors and internal access
• Resort style alfresco entertaining terrace with pool and spa
• Quiet cul-de-sac location surrounded by other quality family homes
• Slow combustion fire place downstairs and reverse cycle heating and cooling upstairs
• 20 panel 5kw PV solar system
• Landscaped grounds with fully automatic irrigation system
• 5 minute drive to the Chisholm shopping Village with Coles, cafes and restaurants
Inspect
Contact agent
Listing agent
Situated in an elevated position on the foothills of Tuggeranong Pines reserve, this spacious and immaculately presented family residence enjoys breathtaking panoramic views through to the Brindabella Ranges. The residence is characterised by its large light filled living spaces, resort style alfresco area and generously sized private grounds (1228m2 approx.) that back onto reserve.
The large light filled living areas are spread over two floors and create unique spaces to wine, dine, entertain and relax. The first floor living areas opens out onto a large entertaining deck that enjoys spectacular vistas across to the Brindabella Ranges, an idyllic spot to really relax, unwind and recharge. The ground floor rumpus room doubles as an excellent winter retreat, it features a slow combustion fireplace creating a magical setting. The fireplace flu is exposed to the first floor living areas, ensuring winters are cosy. The first floor living areas also feature a reverse cycle heating and cooling.
The family sized kitchen features a 4-burner electric cooktop, electric oven, dishwasher and abundant cupboard/bench space, including a centre island bench with breakfast bar; an ideal spot for light entertaining or quick meals.
Accommodation comprises of four generously sized bedrooms, all with built in wardrobes. The segregated master suite features a walk in wardrobe and private ensuite. The master bathroom features a full size bath with spa jets, floor to ceiling tiles, separate shower and segregated toilet.
The resort style alfresco entertaining terrace is the perfect spot to enjoy a cool drink by the pool. The private, foliage enclosed grounds are low-maintenance and feature a fully automatic irrigation system, manicured lawns and several established trees.
This residence is well suited to a growing family who enjoys entertaining, but also enjoys their private time. Our team is looking forward to welcoming you to Crommelin Place, so that you too can appreciate the unique luxury and serenity that living at No. 10 provides.
Features Include:
• Family sized kitchen with electric cooktop, electric oven, dishwasher and island bench
• Generously sized, light filled living spaces spread over two floors including rumpus room
• Four spacious bedrooms, all with built in wardrobes
• Large segregated master bedroom with walk in wardrobe and ensuite
• Double garage with electric doors and internal access
• Resort style alfresco entertaining terrace with pool and spa
• Quiet cul-de-sac location surrounded by other quality family homes
• Slow combustion fire place downstairs and reverse cycle heating and cooling upstairs
• 20 panel 5kw PV solar system
• Landscaped grounds with fully automatic irrigation system
• 5 minute drive to the Chisholm shopping Village with Coles, cafes and restaurants
Read MoreThe large light filled living areas are spread over two floors and create unique spaces to wine, dine, entertain and relax. The first floor living areas opens out onto a large entertaining deck that enjoys spectacular vistas across to the Brindabella Ranges, an idyllic spot to really relax, unwind and recharge. The ground floor rumpus room doubles as an excellent winter retreat, it features a slow combustion fireplace creating a magical setting. The fireplace flu is exposed to the first floor living areas, ensuring winters are cosy. The first floor living areas also feature a reverse cycle heating and cooling.
The family sized kitchen features a 4-burner electric cooktop, electric oven, dishwasher and abundant cupboard/bench space, including a centre island bench with breakfast bar; an ideal spot for light entertaining or quick meals.
Accommodation comprises of four generously sized bedrooms, all with built in wardrobes. The segregated master suite features a walk in wardrobe and private ensuite. The master bathroom features a full size bath with spa jets, floor to ceiling tiles, separate shower and segregated toilet.
The resort style alfresco entertaining terrace is the perfect spot to enjoy a cool drink by the pool. The private, foliage enclosed grounds are low-maintenance and feature a fully automatic irrigation system, manicured lawns and several established trees.
This residence is well suited to a growing family who enjoys entertaining, but also enjoys their private time. Our team is looking forward to welcoming you to Crommelin Place, so that you too can appreciate the unique luxury and serenity that living at No. 10 provides.
Features Include:
• Family sized kitchen with electric cooktop, electric oven, dishwasher and island bench
• Generously sized, light filled living spaces spread over two floors including rumpus room
• Four spacious bedrooms, all with built in wardrobes
• Large segregated master bedroom with walk in wardrobe and ensuite
• Double garage with electric doors and internal access
• Resort style alfresco entertaining terrace with pool and spa
• Quiet cul-de-sac location surrounded by other quality family homes
• Slow combustion fire place downstairs and reverse cycle heating and cooling upstairs
• 20 panel 5kw PV solar system
• Landscaped grounds with fully automatic irrigation system
• 5 minute drive to the Chisholm shopping Village with Coles, cafes and restaurants
Location
10 Crommelin Place
Chisholm ACT 2905
Details
4
2
2
EER: 1.5
House
Sold
Rates: | $2,203.00 annually |
Land area: | 1228 sqm (approx) |
Building size: | 259 sqm (approx) |
Situated in an elevated position on the foothills of Tuggeranong Pines reserve, this spacious and immaculately presented family residence enjoys breathtaking panoramic views through to the Brindabella Ranges. The residence is characterised by its large light filled living spaces, resort style alfresco area and generously sized private grounds (1228m2 approx.) that back onto reserve.
The large light filled living areas are spread over two floors and create unique spaces to wine, dine, entertain and relax. The first floor living areas opens out onto a large entertaining deck that enjoys spectacular vistas across to the Brindabella Ranges, an idyllic spot to really relax, unwind and recharge. The ground floor rumpus room doubles as an excellent winter retreat, it features a slow combustion fireplace creating a magical setting. The fireplace flu is exposed to the first floor living areas, ensuring winters are cosy. The first floor living areas also feature a reverse cycle heating and cooling.
The family sized kitchen features a 4-burner electric cooktop, electric oven, dishwasher and abundant cupboard/bench space, including a centre island bench with breakfast bar; an ideal spot for light entertaining or quick meals.
Accommodation comprises of four generously sized bedrooms, all with built in wardrobes. The segregated master suite features a walk in wardrobe and private ensuite. The master bathroom features a full size bath with spa jets, floor to ceiling tiles, separate shower and segregated toilet.
The resort style alfresco entertaining terrace is the perfect spot to enjoy a cool drink by the pool. The private, foliage enclosed grounds are low-maintenance and feature a fully automatic irrigation system, manicured lawns and several established trees.
This residence is well suited to a growing family who enjoys entertaining, but also enjoys their private time. Our team is looking forward to welcoming you to Crommelin Place, so that you too can appreciate the unique luxury and serenity that living at No. 10 provides.
Features Include:
• Family sized kitchen with electric cooktop, electric oven, dishwasher and island bench
• Generously sized, light filled living spaces spread over two floors including rumpus room
• Four spacious bedrooms, all with built in wardrobes
• Large segregated master bedroom with walk in wardrobe and ensuite
• Double garage with electric doors and internal access
• Resort style alfresco entertaining terrace with pool and spa
• Quiet cul-de-sac location surrounded by other quality family homes
• Slow combustion fire place downstairs and reverse cycle heating and cooling upstairs
• 20 panel 5kw PV solar system
• Landscaped grounds with fully automatic irrigation system
• 5 minute drive to the Chisholm shopping Village with Coles, cafes and restaurants
Read MoreThe large light filled living areas are spread over two floors and create unique spaces to wine, dine, entertain and relax. The first floor living areas opens out onto a large entertaining deck that enjoys spectacular vistas across to the Brindabella Ranges, an idyllic spot to really relax, unwind and recharge. The ground floor rumpus room doubles as an excellent winter retreat, it features a slow combustion fireplace creating a magical setting. The fireplace flu is exposed to the first floor living areas, ensuring winters are cosy. The first floor living areas also feature a reverse cycle heating and cooling.
The family sized kitchen features a 4-burner electric cooktop, electric oven, dishwasher and abundant cupboard/bench space, including a centre island bench with breakfast bar; an ideal spot for light entertaining or quick meals.
Accommodation comprises of four generously sized bedrooms, all with built in wardrobes. The segregated master suite features a walk in wardrobe and private ensuite. The master bathroom features a full size bath with spa jets, floor to ceiling tiles, separate shower and segregated toilet.
The resort style alfresco entertaining terrace is the perfect spot to enjoy a cool drink by the pool. The private, foliage enclosed grounds are low-maintenance and feature a fully automatic irrigation system, manicured lawns and several established trees.
This residence is well suited to a growing family who enjoys entertaining, but also enjoys their private time. Our team is looking forward to welcoming you to Crommelin Place, so that you too can appreciate the unique luxury and serenity that living at No. 10 provides.
Features Include:
• Family sized kitchen with electric cooktop, electric oven, dishwasher and island bench
• Generously sized, light filled living spaces spread over two floors including rumpus room
• Four spacious bedrooms, all with built in wardrobes
• Large segregated master bedroom with walk in wardrobe and ensuite
• Double garage with electric doors and internal access
• Resort style alfresco entertaining terrace with pool and spa
• Quiet cul-de-sac location surrounded by other quality family homes
• Slow combustion fire place downstairs and reverse cycle heating and cooling upstairs
• 20 panel 5kw PV solar system
• Landscaped grounds with fully automatic irrigation system
• 5 minute drive to the Chisholm shopping Village with Coles, cafes and restaurants
Inspect
Contact agent


