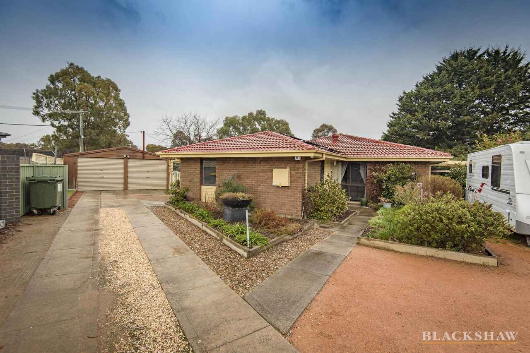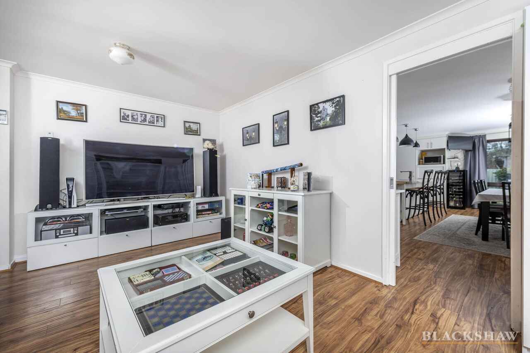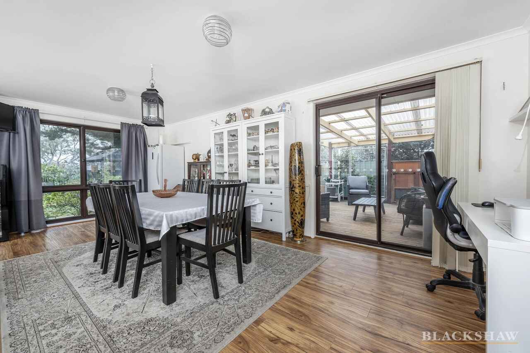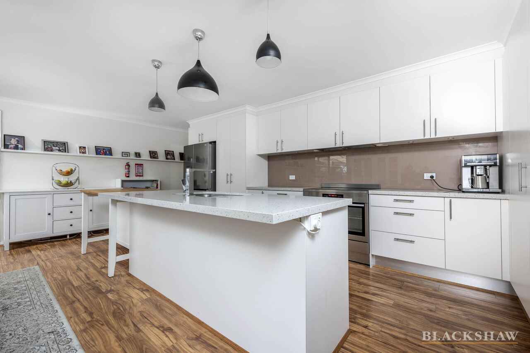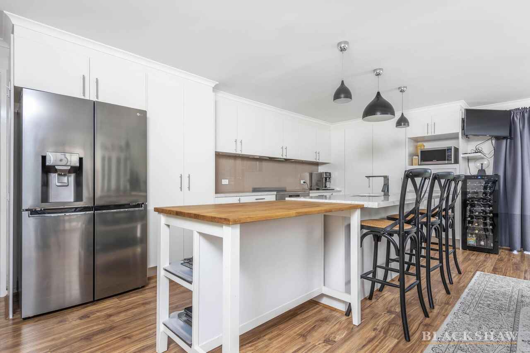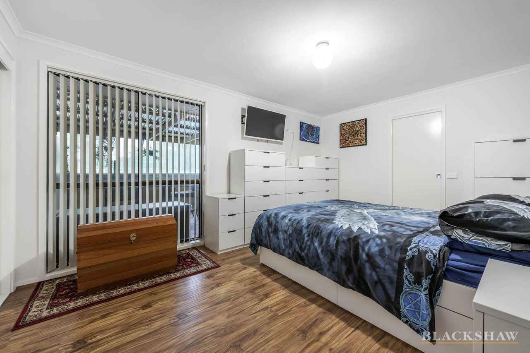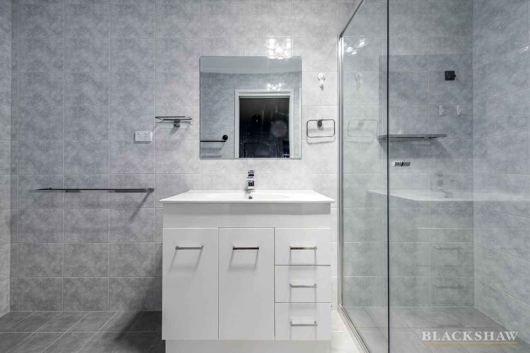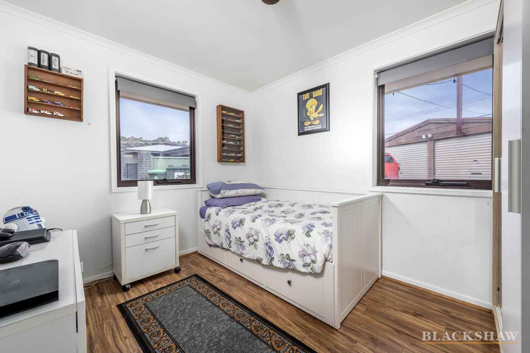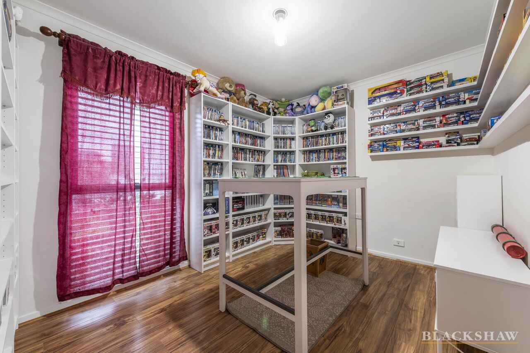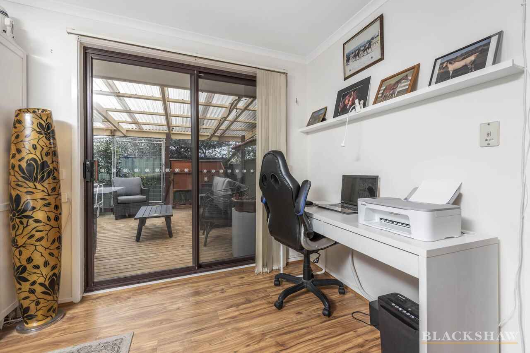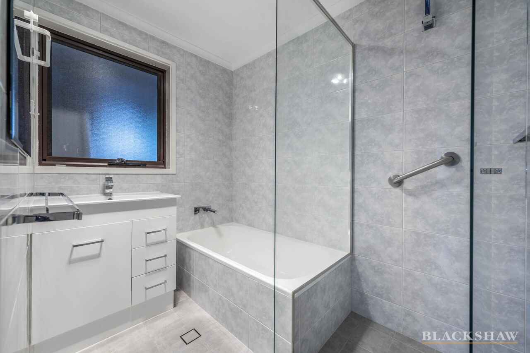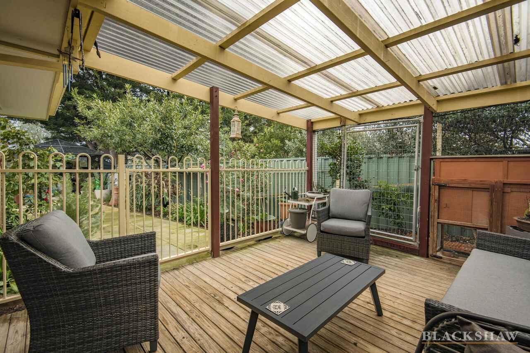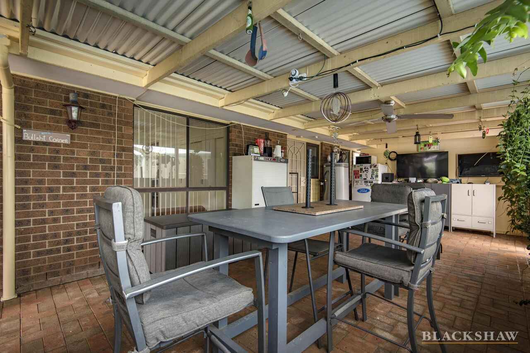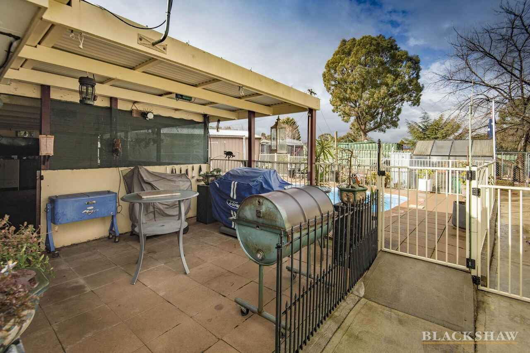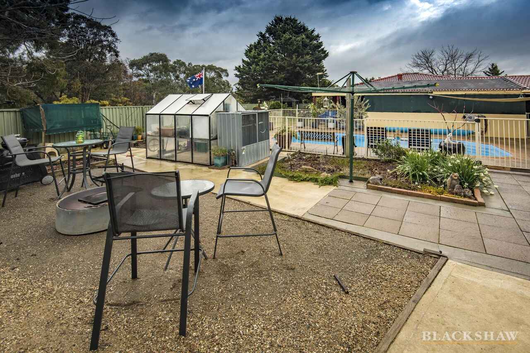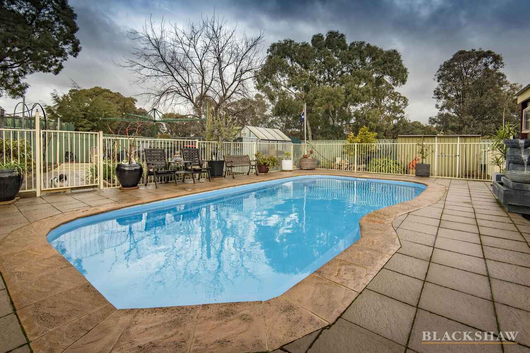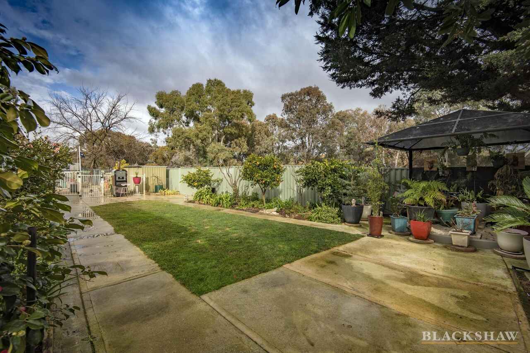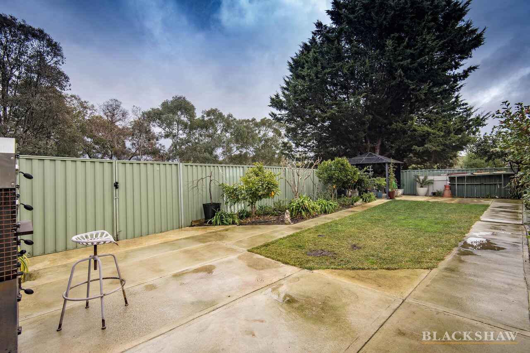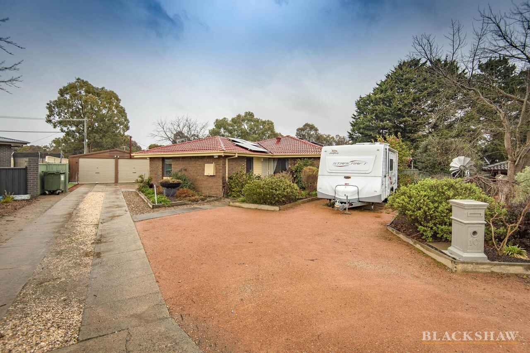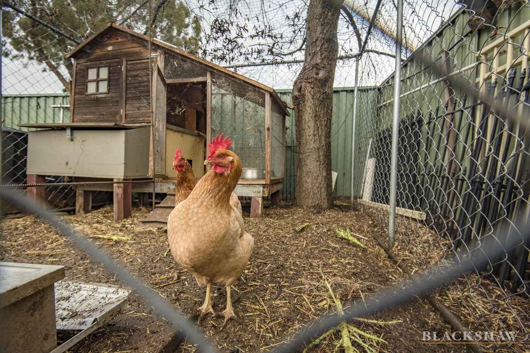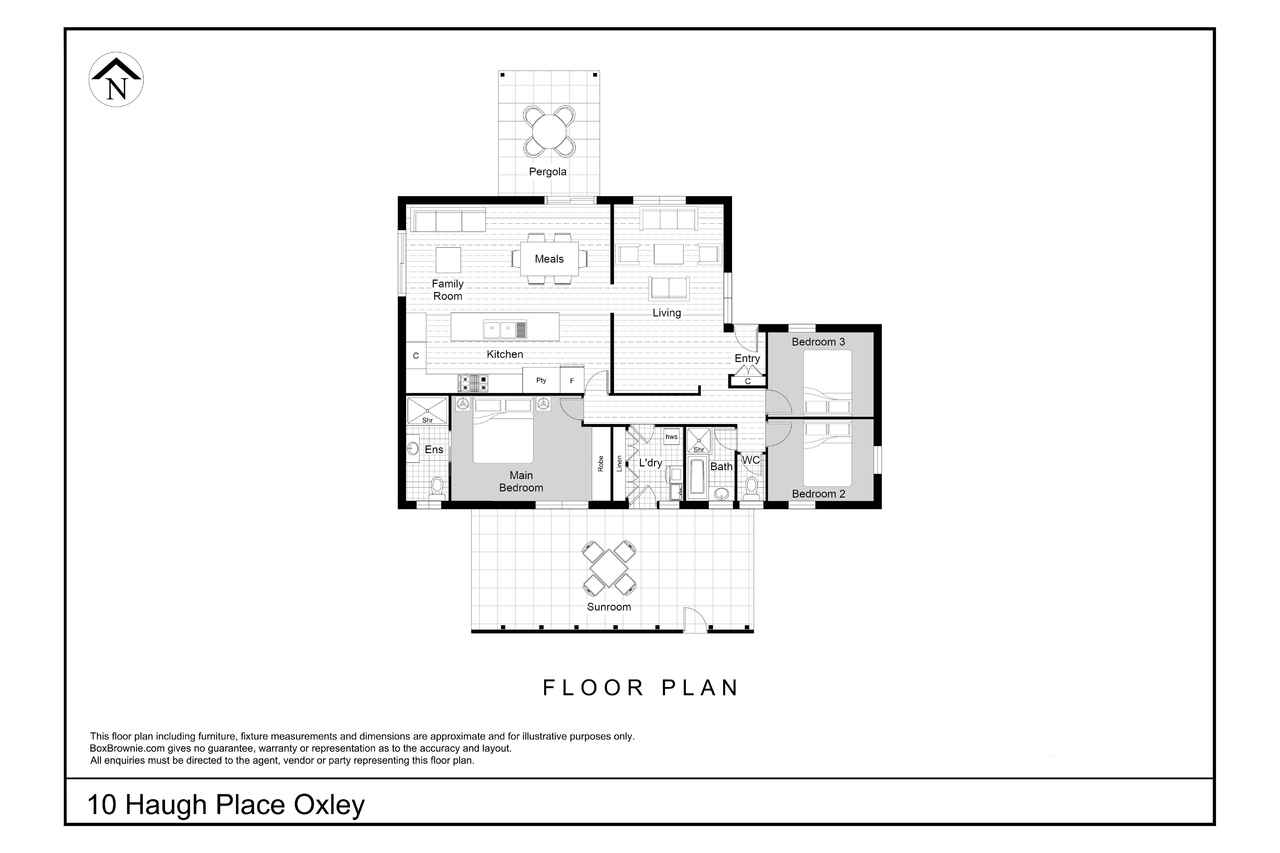Well-Loved Family home In The Heart Of Tuggeranong
Sold
Location
10 Haugh Place
Oxley ACT 2903
Details
3
2
2
EER: 2.5
House
Sold
Land area: | 1004 sqm (approx) |
Building size: | 138 sqm (approx) |
Perfectly positioned at the end of a very friendly cul-de-sac, the well-loved three-bedroom home is ready for new owners. Offering a great single level layout, on an expansive 1,004m2 block, and with generously appointed and updated living spaces, this could be what you have been waiting for. Close to great schools, public transport and Drakeford drive for easy access into the Tuggeranong Town Centre, Woden, and the City.
FEATURES
* Great family home at the end of private cul-de-sac.
* Three large bedrooms
* Renovated kitchen with stone benchtops, island bench, quality appliances.
* Formal dining area off kitchen
* Split system installed in the living room
* Floating timber floor installed as floor covering
* Single and double-glazed windows
* Colorbond fences
* Solar unit which is 5.4 kws
* Great inground pool
* Residence: 138.31m2
* Large sunroom/rear pergola: 39.00m²
* Garage: 46.50m2
Read MoreFEATURES
* Great family home at the end of private cul-de-sac.
* Three large bedrooms
* Renovated kitchen with stone benchtops, island bench, quality appliances.
* Formal dining area off kitchen
* Split system installed in the living room
* Floating timber floor installed as floor covering
* Single and double-glazed windows
* Colorbond fences
* Solar unit which is 5.4 kws
* Great inground pool
* Residence: 138.31m2
* Large sunroom/rear pergola: 39.00m²
* Garage: 46.50m2
Inspect
Contact agent
Listing agents
Perfectly positioned at the end of a very friendly cul-de-sac, the well-loved three-bedroom home is ready for new owners. Offering a great single level layout, on an expansive 1,004m2 block, and with generously appointed and updated living spaces, this could be what you have been waiting for. Close to great schools, public transport and Drakeford drive for easy access into the Tuggeranong Town Centre, Woden, and the City.
FEATURES
* Great family home at the end of private cul-de-sac.
* Three large bedrooms
* Renovated kitchen with stone benchtops, island bench, quality appliances.
* Formal dining area off kitchen
* Split system installed in the living room
* Floating timber floor installed as floor covering
* Single and double-glazed windows
* Colorbond fences
* Solar unit which is 5.4 kws
* Great inground pool
* Residence: 138.31m2
* Large sunroom/rear pergola: 39.00m²
* Garage: 46.50m2
Read MoreFEATURES
* Great family home at the end of private cul-de-sac.
* Three large bedrooms
* Renovated kitchen with stone benchtops, island bench, quality appliances.
* Formal dining area off kitchen
* Split system installed in the living room
* Floating timber floor installed as floor covering
* Single and double-glazed windows
* Colorbond fences
* Solar unit which is 5.4 kws
* Great inground pool
* Residence: 138.31m2
* Large sunroom/rear pergola: 39.00m²
* Garage: 46.50m2
Location
10 Haugh Place
Oxley ACT 2903
Details
3
2
2
EER: 2.5
House
Sold
Land area: | 1004 sqm (approx) |
Building size: | 138 sqm (approx) |
Perfectly positioned at the end of a very friendly cul-de-sac, the well-loved three-bedroom home is ready for new owners. Offering a great single level layout, on an expansive 1,004m2 block, and with generously appointed and updated living spaces, this could be what you have been waiting for. Close to great schools, public transport and Drakeford drive for easy access into the Tuggeranong Town Centre, Woden, and the City.
FEATURES
* Great family home at the end of private cul-de-sac.
* Three large bedrooms
* Renovated kitchen with stone benchtops, island bench, quality appliances.
* Formal dining area off kitchen
* Split system installed in the living room
* Floating timber floor installed as floor covering
* Single and double-glazed windows
* Colorbond fences
* Solar unit which is 5.4 kws
* Great inground pool
* Residence: 138.31m2
* Large sunroom/rear pergola: 39.00m²
* Garage: 46.50m2
Read MoreFEATURES
* Great family home at the end of private cul-de-sac.
* Three large bedrooms
* Renovated kitchen with stone benchtops, island bench, quality appliances.
* Formal dining area off kitchen
* Split system installed in the living room
* Floating timber floor installed as floor covering
* Single and double-glazed windows
* Colorbond fences
* Solar unit which is 5.4 kws
* Great inground pool
* Residence: 138.31m2
* Large sunroom/rear pergola: 39.00m²
* Garage: 46.50m2
Inspect
Contact agent


