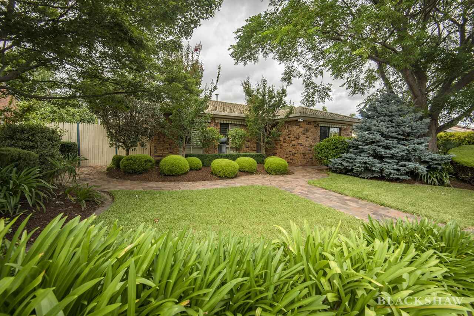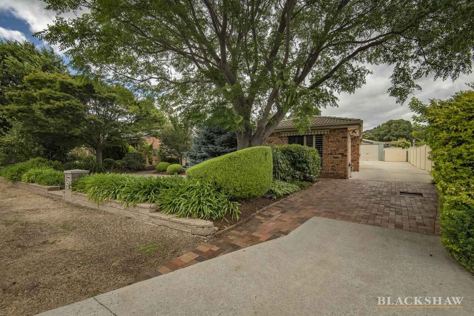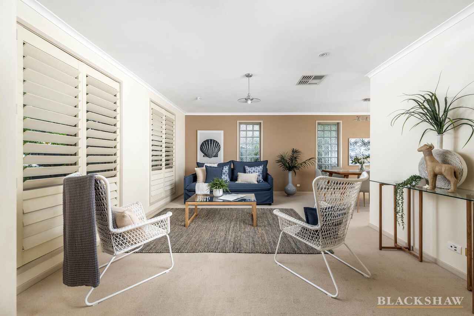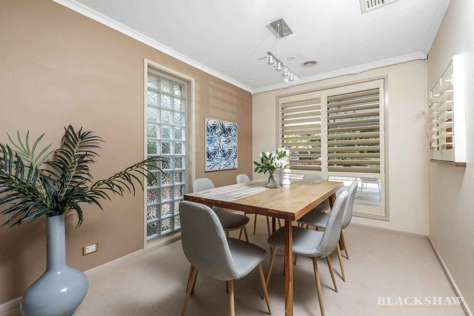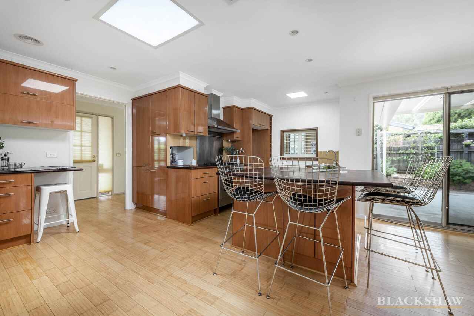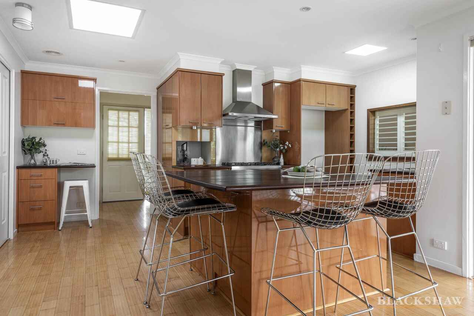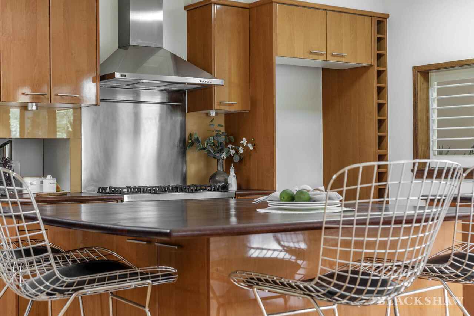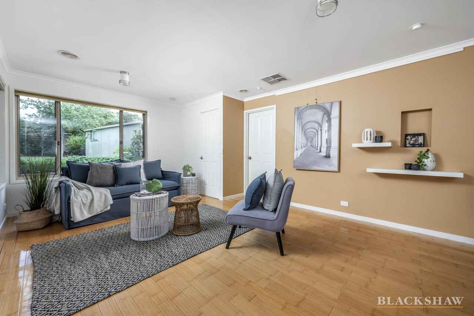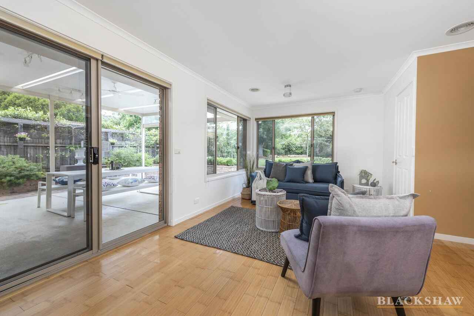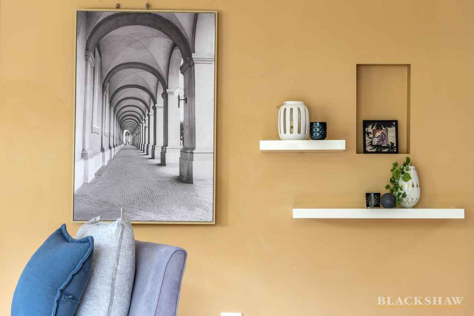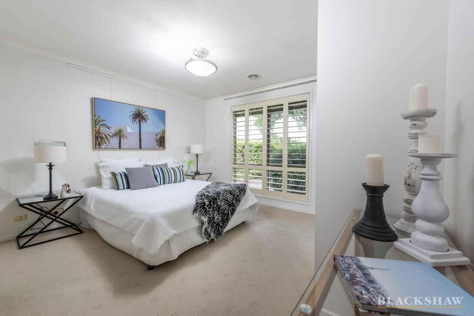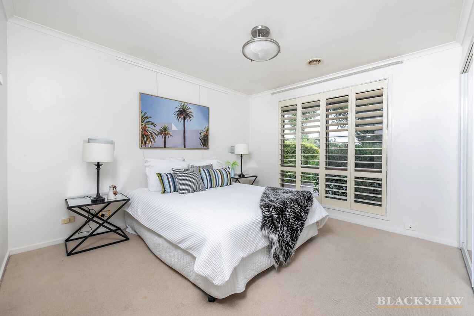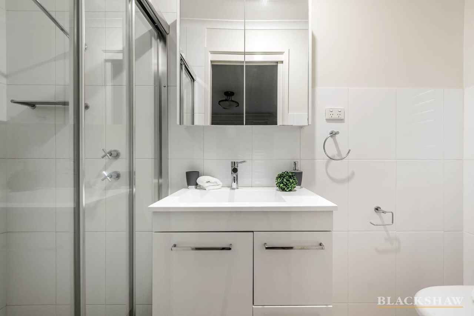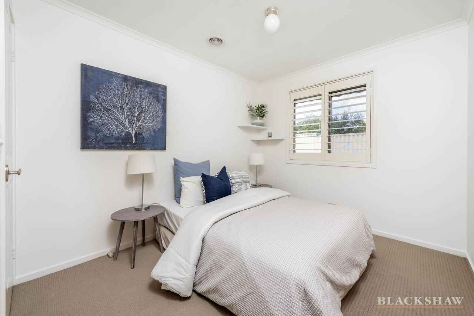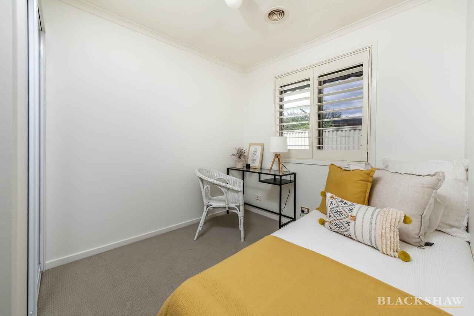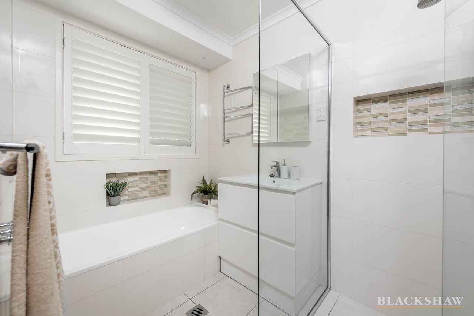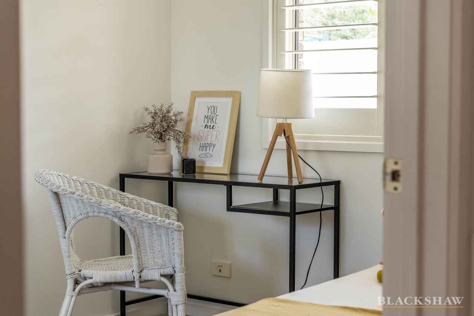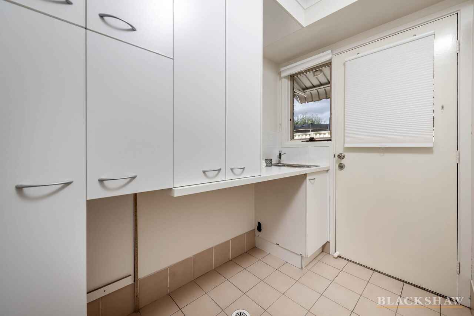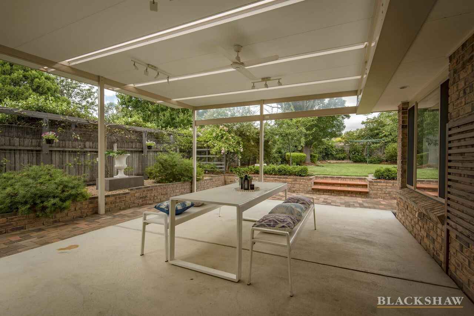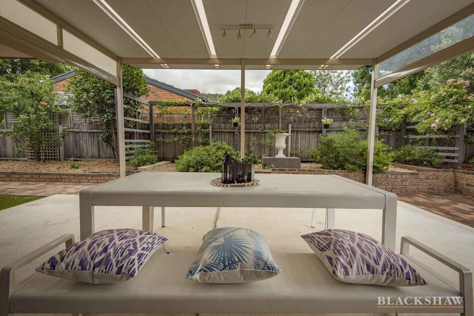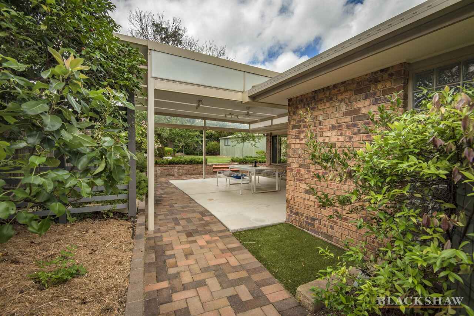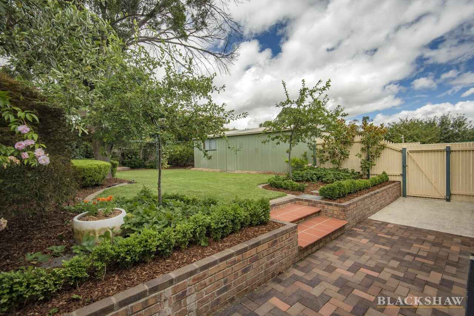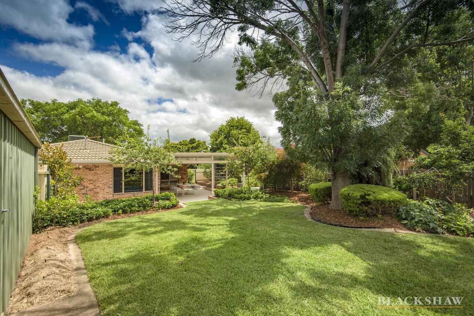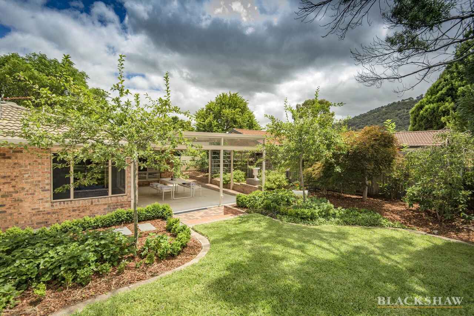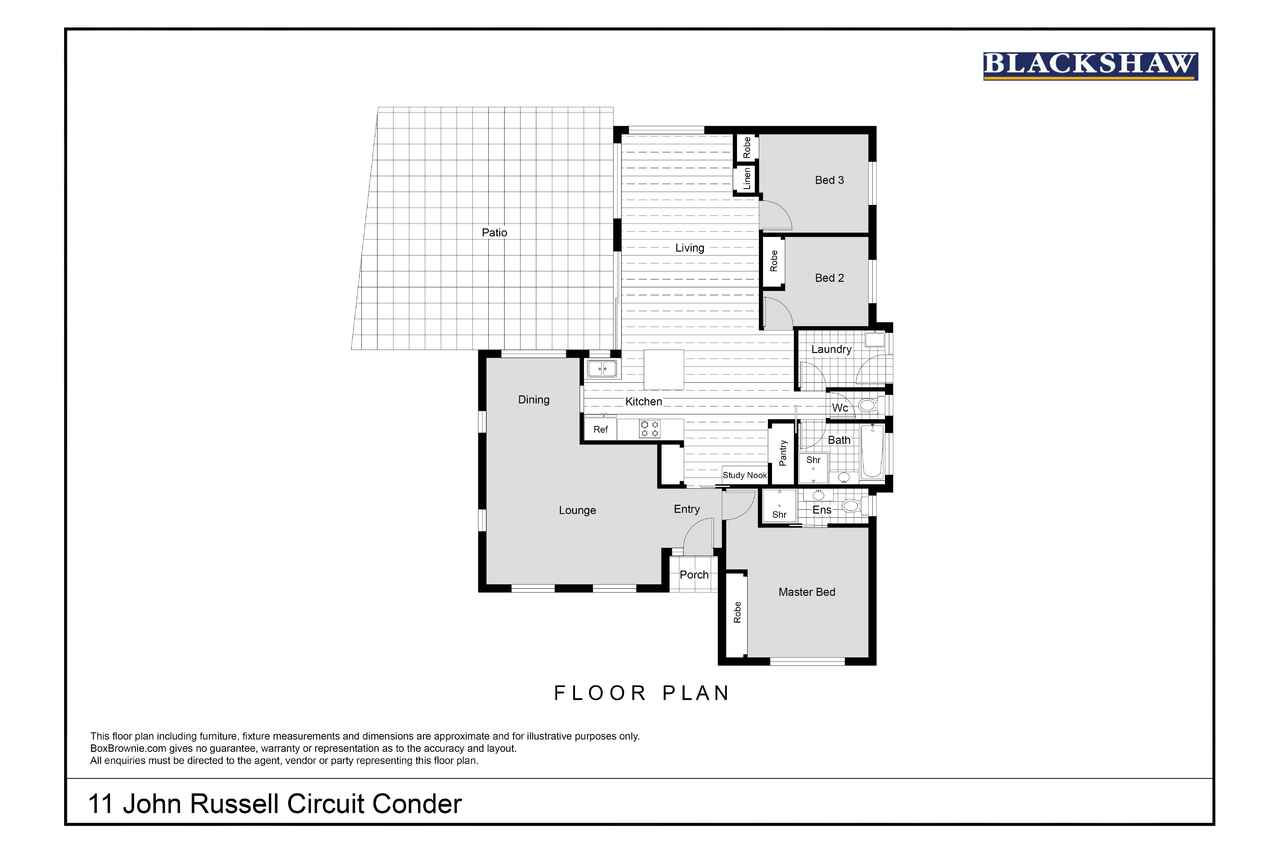Exceptional street appeal with amazing gardens.
Sold
Location
11 John Russell Circuit
Conder ACT 2906
Details
3
2
2
EER: 3.5
House
Auction Saturday, 26 Feb 02:30 PM On site
Land area: | 777 sqm (approx) |
Offering a ready to move into, light filled & functional home, everything you've been searching for. This home was a four bedroom home that has been converted to a three but with minor work can be turned back into 4 bedrooms.
Upon entry you are welcomed into the formal living dining room, offering generous space for the whole family to relax & unwind. While on the right of the entry is the segregated main bedroom with built in robes and ensuite. Flowing through to the updated kitchen which features a freestanding 4-burner gas cooktop & electric oven and large central island, oversized panty, an abundance of storage options and study nook for working at home.
Flowing off this space is the family room & access via sliding doors to the alfresco outdoor covered entertainment area. Offering privacy & a leafy outlook, entertainment with your friends & family, relaxation year-round will be your new lifestyle.
Floating timber flooring has been laid through the main entry, kitchen, and family room while carpets in bedrooms for all year comfort. A modern feel through the hub of the home & warm earthy tones to enjoy for many years to come!
All three bedrooms are well sized & all feature built in storage of their own. The main bedroom features a updated ensuite. The renovated main bathroom is generous and features both a bathtub & shower, perfect for the whole family. All the key ingredients for a low-maintenance lifestyle are on offer here so don't miss this opportunity to secure your new home!
Single level home within walking distance to local schools & shops. Turnkey living, nothing to do!
• Segregated living areas
• Main bedroom with built-in robe & ensuite
• All bedrooms with built-in storage of their own
• 4 burner gas cooktop & electric oven
• Floating timber flooring and carpets
• Breakfast island
• Abundance of storage
• Timber shutter and quality window furnishings
• Ducted gas heating and evaporative cooling throughout
• Main bathroom with both bath & shower
• Concreted outdoor area
• Outdoor patio with insulated roof
• Exceptional parcel of land and gardens
• The gardens and lawns are reticulated with an automatic system
• Oversized double garage with ample storage
• Plenty of off-street parking
• Colourbond fencing
• 3 x water tanks
• Generous 130.40m² approximate living space
• 51.85m² double garage with auto doors & internal access
• 777m² block of land
• Year of construction 1992
• Rates $2,381 p.a. approx.
• UV $306,000
• Only 2-minutes drive approx. to local Charles Conder Primary School
• Only 4-minutes drive approx. to local Lanyon High School
• Only 4-minutes drive approx. to the thriving Lanyon Marketplace
Read MoreUpon entry you are welcomed into the formal living dining room, offering generous space for the whole family to relax & unwind. While on the right of the entry is the segregated main bedroom with built in robes and ensuite. Flowing through to the updated kitchen which features a freestanding 4-burner gas cooktop & electric oven and large central island, oversized panty, an abundance of storage options and study nook for working at home.
Flowing off this space is the family room & access via sliding doors to the alfresco outdoor covered entertainment area. Offering privacy & a leafy outlook, entertainment with your friends & family, relaxation year-round will be your new lifestyle.
Floating timber flooring has been laid through the main entry, kitchen, and family room while carpets in bedrooms for all year comfort. A modern feel through the hub of the home & warm earthy tones to enjoy for many years to come!
All three bedrooms are well sized & all feature built in storage of their own. The main bedroom features a updated ensuite. The renovated main bathroom is generous and features both a bathtub & shower, perfect for the whole family. All the key ingredients for a low-maintenance lifestyle are on offer here so don't miss this opportunity to secure your new home!
Single level home within walking distance to local schools & shops. Turnkey living, nothing to do!
• Segregated living areas
• Main bedroom with built-in robe & ensuite
• All bedrooms with built-in storage of their own
• 4 burner gas cooktop & electric oven
• Floating timber flooring and carpets
• Breakfast island
• Abundance of storage
• Timber shutter and quality window furnishings
• Ducted gas heating and evaporative cooling throughout
• Main bathroom with both bath & shower
• Concreted outdoor area
• Outdoor patio with insulated roof
• Exceptional parcel of land and gardens
• The gardens and lawns are reticulated with an automatic system
• Oversized double garage with ample storage
• Plenty of off-street parking
• Colourbond fencing
• 3 x water tanks
• Generous 130.40m² approximate living space
• 51.85m² double garage with auto doors & internal access
• 777m² block of land
• Year of construction 1992
• Rates $2,381 p.a. approx.
• UV $306,000
• Only 2-minutes drive approx. to local Charles Conder Primary School
• Only 4-minutes drive approx. to local Lanyon High School
• Only 4-minutes drive approx. to the thriving Lanyon Marketplace
Inspect
Contact agent
Listing agents
Offering a ready to move into, light filled & functional home, everything you've been searching for. This home was a four bedroom home that has been converted to a three but with minor work can be turned back into 4 bedrooms.
Upon entry you are welcomed into the formal living dining room, offering generous space for the whole family to relax & unwind. While on the right of the entry is the segregated main bedroom with built in robes and ensuite. Flowing through to the updated kitchen which features a freestanding 4-burner gas cooktop & electric oven and large central island, oversized panty, an abundance of storage options and study nook for working at home.
Flowing off this space is the family room & access via sliding doors to the alfresco outdoor covered entertainment area. Offering privacy & a leafy outlook, entertainment with your friends & family, relaxation year-round will be your new lifestyle.
Floating timber flooring has been laid through the main entry, kitchen, and family room while carpets in bedrooms for all year comfort. A modern feel through the hub of the home & warm earthy tones to enjoy for many years to come!
All three bedrooms are well sized & all feature built in storage of their own. The main bedroom features a updated ensuite. The renovated main bathroom is generous and features both a bathtub & shower, perfect for the whole family. All the key ingredients for a low-maintenance lifestyle are on offer here so don't miss this opportunity to secure your new home!
Single level home within walking distance to local schools & shops. Turnkey living, nothing to do!
• Segregated living areas
• Main bedroom with built-in robe & ensuite
• All bedrooms with built-in storage of their own
• 4 burner gas cooktop & electric oven
• Floating timber flooring and carpets
• Breakfast island
• Abundance of storage
• Timber shutter and quality window furnishings
• Ducted gas heating and evaporative cooling throughout
• Main bathroom with both bath & shower
• Concreted outdoor area
• Outdoor patio with insulated roof
• Exceptional parcel of land and gardens
• The gardens and lawns are reticulated with an automatic system
• Oversized double garage with ample storage
• Plenty of off-street parking
• Colourbond fencing
• 3 x water tanks
• Generous 130.40m² approximate living space
• 51.85m² double garage with auto doors & internal access
• 777m² block of land
• Year of construction 1992
• Rates $2,381 p.a. approx.
• UV $306,000
• Only 2-minutes drive approx. to local Charles Conder Primary School
• Only 4-minutes drive approx. to local Lanyon High School
• Only 4-minutes drive approx. to the thriving Lanyon Marketplace
Read MoreUpon entry you are welcomed into the formal living dining room, offering generous space for the whole family to relax & unwind. While on the right of the entry is the segregated main bedroom with built in robes and ensuite. Flowing through to the updated kitchen which features a freestanding 4-burner gas cooktop & electric oven and large central island, oversized panty, an abundance of storage options and study nook for working at home.
Flowing off this space is the family room & access via sliding doors to the alfresco outdoor covered entertainment area. Offering privacy & a leafy outlook, entertainment with your friends & family, relaxation year-round will be your new lifestyle.
Floating timber flooring has been laid through the main entry, kitchen, and family room while carpets in bedrooms for all year comfort. A modern feel through the hub of the home & warm earthy tones to enjoy for many years to come!
All three bedrooms are well sized & all feature built in storage of their own. The main bedroom features a updated ensuite. The renovated main bathroom is generous and features both a bathtub & shower, perfect for the whole family. All the key ingredients for a low-maintenance lifestyle are on offer here so don't miss this opportunity to secure your new home!
Single level home within walking distance to local schools & shops. Turnkey living, nothing to do!
• Segregated living areas
• Main bedroom with built-in robe & ensuite
• All bedrooms with built-in storage of their own
• 4 burner gas cooktop & electric oven
• Floating timber flooring and carpets
• Breakfast island
• Abundance of storage
• Timber shutter and quality window furnishings
• Ducted gas heating and evaporative cooling throughout
• Main bathroom with both bath & shower
• Concreted outdoor area
• Outdoor patio with insulated roof
• Exceptional parcel of land and gardens
• The gardens and lawns are reticulated with an automatic system
• Oversized double garage with ample storage
• Plenty of off-street parking
• Colourbond fencing
• 3 x water tanks
• Generous 130.40m² approximate living space
• 51.85m² double garage with auto doors & internal access
• 777m² block of land
• Year of construction 1992
• Rates $2,381 p.a. approx.
• UV $306,000
• Only 2-minutes drive approx. to local Charles Conder Primary School
• Only 4-minutes drive approx. to local Lanyon High School
• Only 4-minutes drive approx. to the thriving Lanyon Marketplace
Location
11 John Russell Circuit
Conder ACT 2906
Details
3
2
2
EER: 3.5
House
Auction Saturday, 26 Feb 02:30 PM On site
Land area: | 777 sqm (approx) |
Offering a ready to move into, light filled & functional home, everything you've been searching for. This home was a four bedroom home that has been converted to a three but with minor work can be turned back into 4 bedrooms.
Upon entry you are welcomed into the formal living dining room, offering generous space for the whole family to relax & unwind. While on the right of the entry is the segregated main bedroom with built in robes and ensuite. Flowing through to the updated kitchen which features a freestanding 4-burner gas cooktop & electric oven and large central island, oversized panty, an abundance of storage options and study nook for working at home.
Flowing off this space is the family room & access via sliding doors to the alfresco outdoor covered entertainment area. Offering privacy & a leafy outlook, entertainment with your friends & family, relaxation year-round will be your new lifestyle.
Floating timber flooring has been laid through the main entry, kitchen, and family room while carpets in bedrooms for all year comfort. A modern feel through the hub of the home & warm earthy tones to enjoy for many years to come!
All three bedrooms are well sized & all feature built in storage of their own. The main bedroom features a updated ensuite. The renovated main bathroom is generous and features both a bathtub & shower, perfect for the whole family. All the key ingredients for a low-maintenance lifestyle are on offer here so don't miss this opportunity to secure your new home!
Single level home within walking distance to local schools & shops. Turnkey living, nothing to do!
• Segregated living areas
• Main bedroom with built-in robe & ensuite
• All bedrooms with built-in storage of their own
• 4 burner gas cooktop & electric oven
• Floating timber flooring and carpets
• Breakfast island
• Abundance of storage
• Timber shutter and quality window furnishings
• Ducted gas heating and evaporative cooling throughout
• Main bathroom with both bath & shower
• Concreted outdoor area
• Outdoor patio with insulated roof
• Exceptional parcel of land and gardens
• The gardens and lawns are reticulated with an automatic system
• Oversized double garage with ample storage
• Plenty of off-street parking
• Colourbond fencing
• 3 x water tanks
• Generous 130.40m² approximate living space
• 51.85m² double garage with auto doors & internal access
• 777m² block of land
• Year of construction 1992
• Rates $2,381 p.a. approx.
• UV $306,000
• Only 2-minutes drive approx. to local Charles Conder Primary School
• Only 4-minutes drive approx. to local Lanyon High School
• Only 4-minutes drive approx. to the thriving Lanyon Marketplace
Read MoreUpon entry you are welcomed into the formal living dining room, offering generous space for the whole family to relax & unwind. While on the right of the entry is the segregated main bedroom with built in robes and ensuite. Flowing through to the updated kitchen which features a freestanding 4-burner gas cooktop & electric oven and large central island, oversized panty, an abundance of storage options and study nook for working at home.
Flowing off this space is the family room & access via sliding doors to the alfresco outdoor covered entertainment area. Offering privacy & a leafy outlook, entertainment with your friends & family, relaxation year-round will be your new lifestyle.
Floating timber flooring has been laid through the main entry, kitchen, and family room while carpets in bedrooms for all year comfort. A modern feel through the hub of the home & warm earthy tones to enjoy for many years to come!
All three bedrooms are well sized & all feature built in storage of their own. The main bedroom features a updated ensuite. The renovated main bathroom is generous and features both a bathtub & shower, perfect for the whole family. All the key ingredients for a low-maintenance lifestyle are on offer here so don't miss this opportunity to secure your new home!
Single level home within walking distance to local schools & shops. Turnkey living, nothing to do!
• Segregated living areas
• Main bedroom with built-in robe & ensuite
• All bedrooms with built-in storage of their own
• 4 burner gas cooktop & electric oven
• Floating timber flooring and carpets
• Breakfast island
• Abundance of storage
• Timber shutter and quality window furnishings
• Ducted gas heating and evaporative cooling throughout
• Main bathroom with both bath & shower
• Concreted outdoor area
• Outdoor patio with insulated roof
• Exceptional parcel of land and gardens
• The gardens and lawns are reticulated with an automatic system
• Oversized double garage with ample storage
• Plenty of off-street parking
• Colourbond fencing
• 3 x water tanks
• Generous 130.40m² approximate living space
• 51.85m² double garage with auto doors & internal access
• 777m² block of land
• Year of construction 1992
• Rates $2,381 p.a. approx.
• UV $306,000
• Only 2-minutes drive approx. to local Charles Conder Primary School
• Only 4-minutes drive approx. to local Lanyon High School
• Only 4-minutes drive approx. to the thriving Lanyon Marketplace
Inspect
Contact agent


