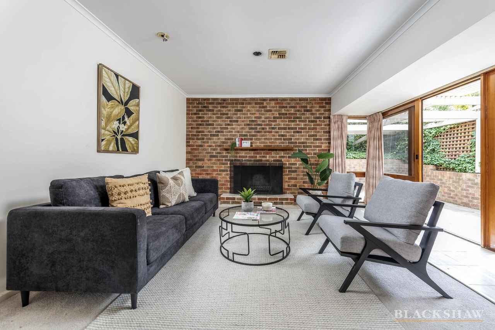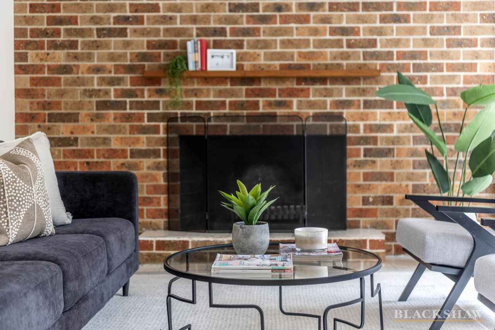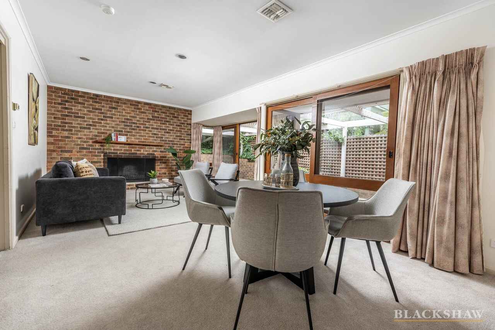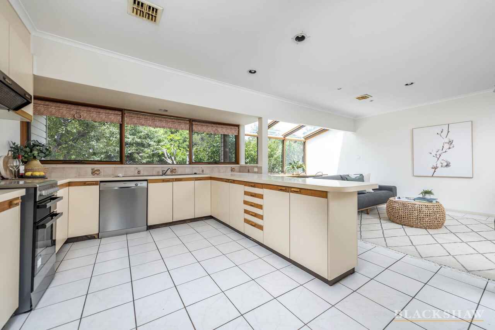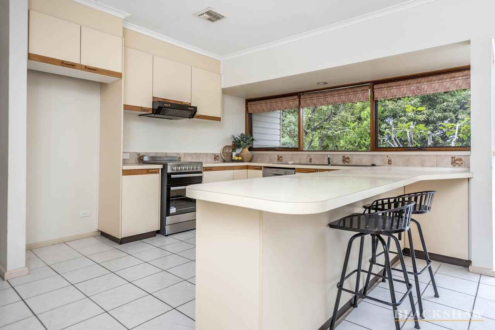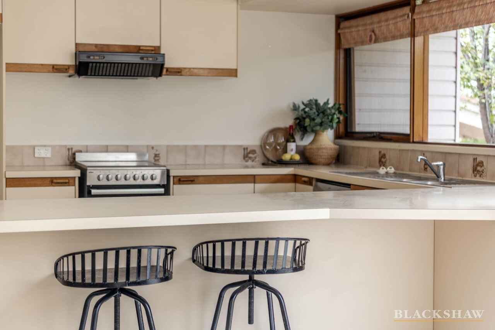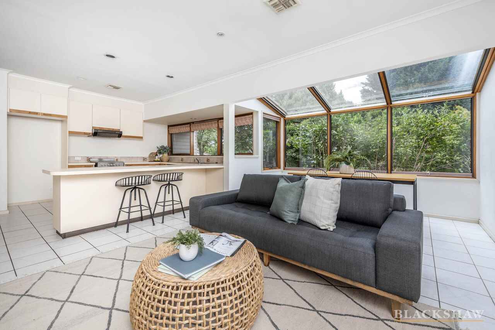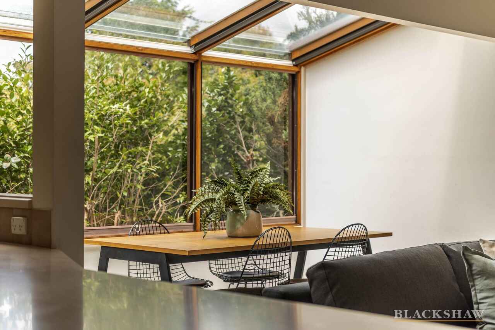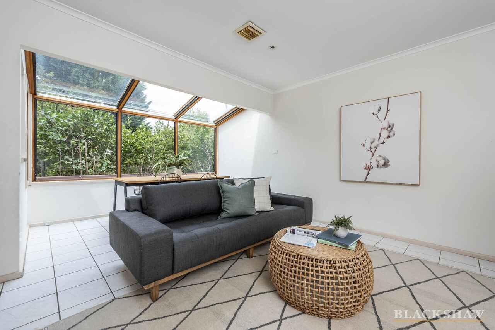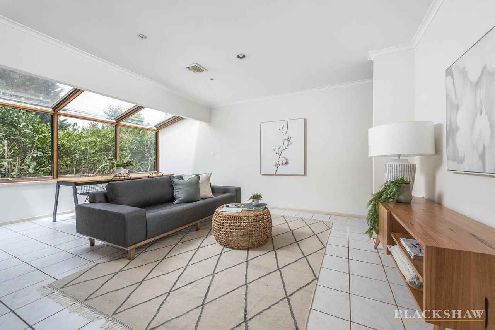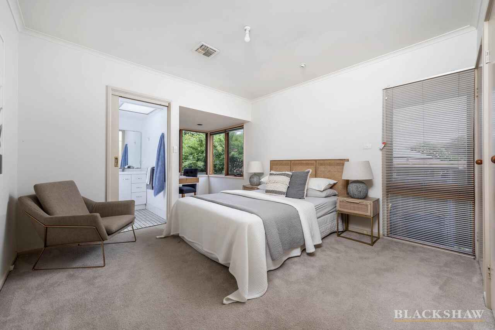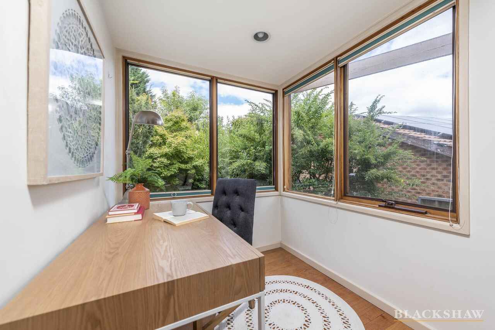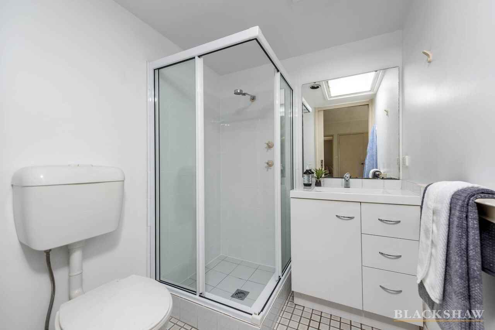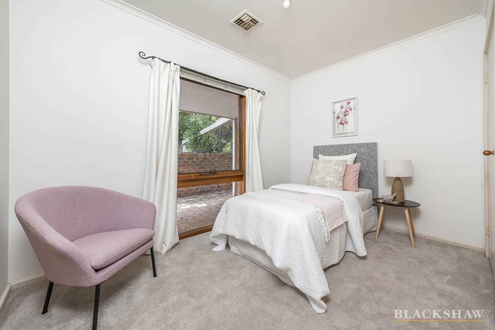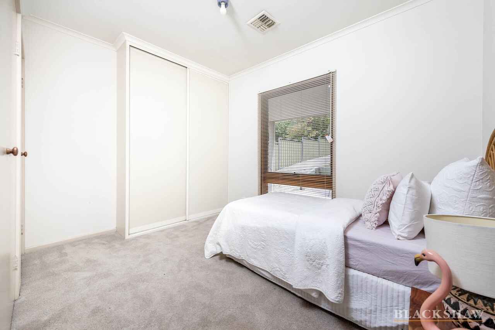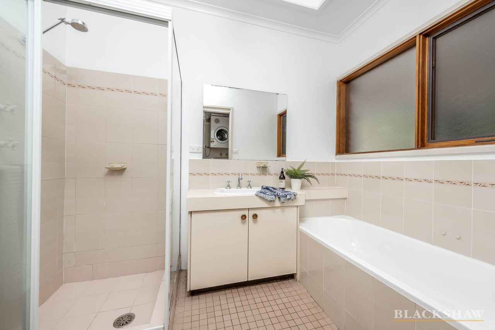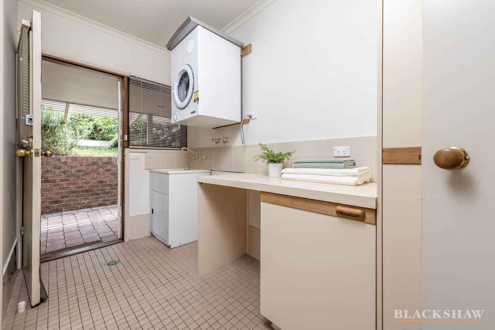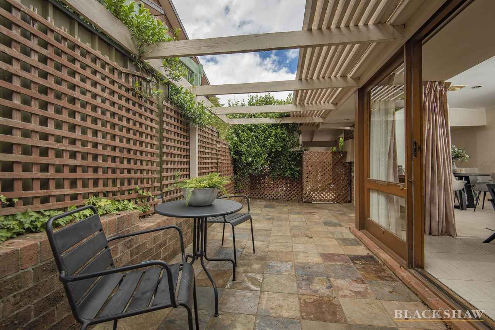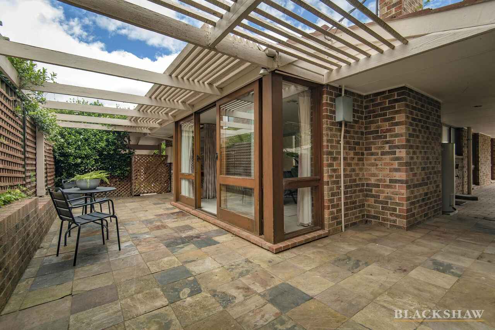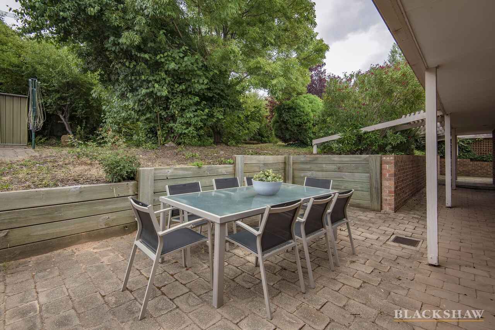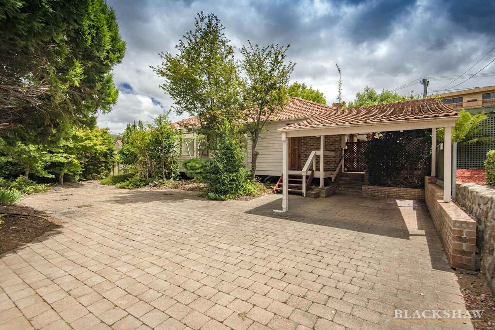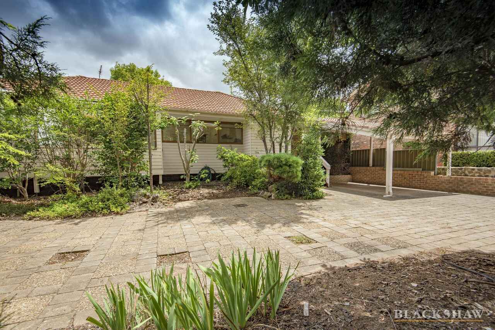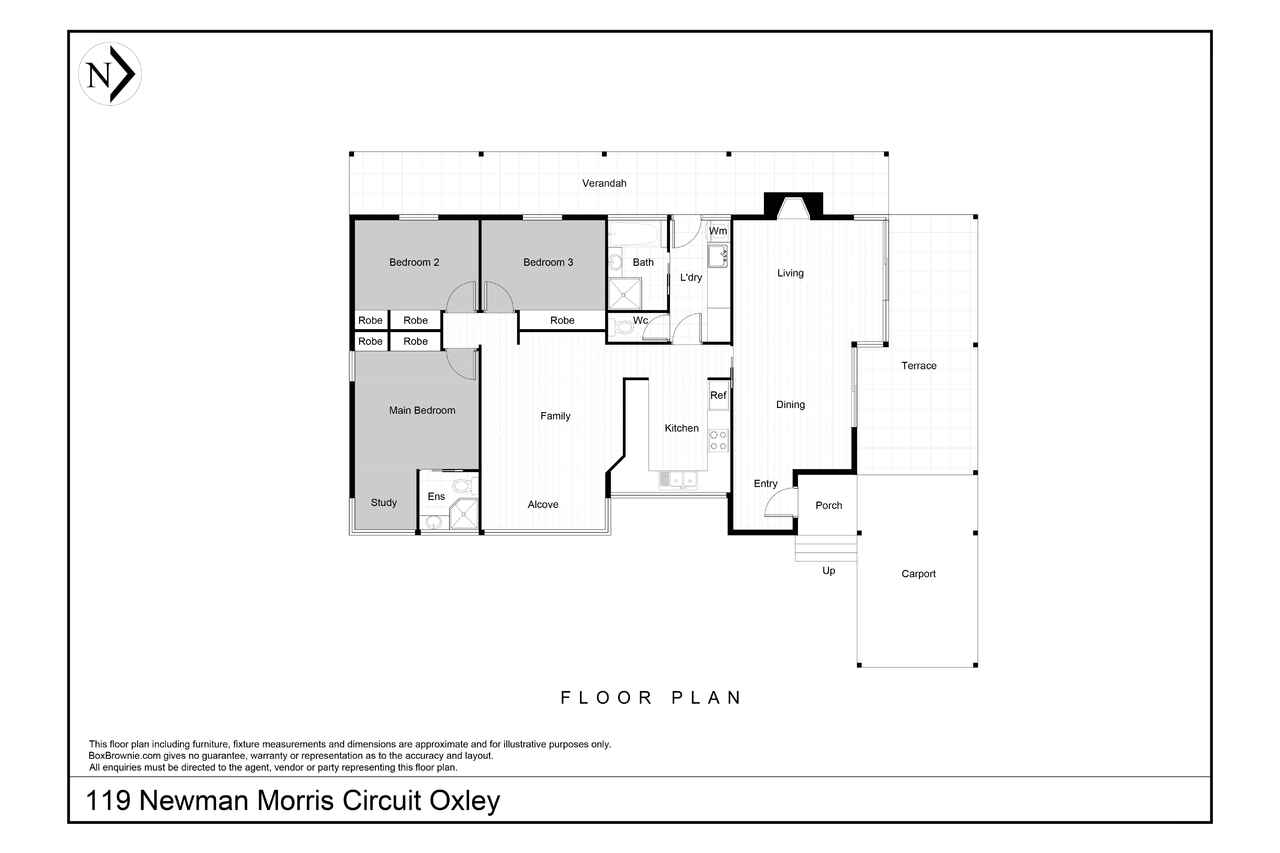Exceptional opportunity in sort after suburb.
Sold
Location
119 Newman Morris Circuit
Oxley ACT 2903
Details
3
2
1
EER: 0.0
House
Auction Saturday, 26 Feb 04:00 PM On site
This spacious three-bedroom home offers an exciting opportunity to enter the market, downsize or invest in a well-presented home basking in natural sunlight on an elevated 814m2 block.
As you enter the home you will be amazed by the large living and dining area complete with open fire place and large windows, a sliding door provides both natural light and easy access to the rear courtyard. The lounge room connects perfectly to the oversized kitchen and living room, once again with large windows and glass alcove allowing natural light and views to the surrounding mountains.
The kitchen, has great bench space, large amount of cupboards, freestanding electric cooktop, oven and dishwasher is sure to inspire the future chef. There are three generous bedrooms, all including built-in robes and the master bedroom with ensuite. The bathroom is ideally located and close to the living areas and includes separate bath and shower.
The laundry offers direct access to the generous. With ample car space, covered pergola easy access arterial road access, this convenient home is the perfect place to call home.
- 3 bedrooms, all including built-in robes
- Ensuite to master bedroom
- Study nook in master bedroom
- Large bathroom
- Separate toilet
- Cedar windows and doors
- Electric oven and stovetop
- Ducted gas heating throughout
- Open fire place
- Generous elevated backyard
- Living area 141.87m2, carport 19.89m2
- Garden shed
- Segregated courtyard
- Year of build 1985
- Colourbond fences
- Minutes away from South.Point shopping complex
- Close to transport, primary and secondary schooling
Read MoreAs you enter the home you will be amazed by the large living and dining area complete with open fire place and large windows, a sliding door provides both natural light and easy access to the rear courtyard. The lounge room connects perfectly to the oversized kitchen and living room, once again with large windows and glass alcove allowing natural light and views to the surrounding mountains.
The kitchen, has great bench space, large amount of cupboards, freestanding electric cooktop, oven and dishwasher is sure to inspire the future chef. There are three generous bedrooms, all including built-in robes and the master bedroom with ensuite. The bathroom is ideally located and close to the living areas and includes separate bath and shower.
The laundry offers direct access to the generous. With ample car space, covered pergola easy access arterial road access, this convenient home is the perfect place to call home.
- 3 bedrooms, all including built-in robes
- Ensuite to master bedroom
- Study nook in master bedroom
- Large bathroom
- Separate toilet
- Cedar windows and doors
- Electric oven and stovetop
- Ducted gas heating throughout
- Open fire place
- Generous elevated backyard
- Living area 141.87m2, carport 19.89m2
- Garden shed
- Segregated courtyard
- Year of build 1985
- Colourbond fences
- Minutes away from South.Point shopping complex
- Close to transport, primary and secondary schooling
Inspect
Contact agent
Listing agents
This spacious three-bedroom home offers an exciting opportunity to enter the market, downsize or invest in a well-presented home basking in natural sunlight on an elevated 814m2 block.
As you enter the home you will be amazed by the large living and dining area complete with open fire place and large windows, a sliding door provides both natural light and easy access to the rear courtyard. The lounge room connects perfectly to the oversized kitchen and living room, once again with large windows and glass alcove allowing natural light and views to the surrounding mountains.
The kitchen, has great bench space, large amount of cupboards, freestanding electric cooktop, oven and dishwasher is sure to inspire the future chef. There are three generous bedrooms, all including built-in robes and the master bedroom with ensuite. The bathroom is ideally located and close to the living areas and includes separate bath and shower.
The laundry offers direct access to the generous. With ample car space, covered pergola easy access arterial road access, this convenient home is the perfect place to call home.
- 3 bedrooms, all including built-in robes
- Ensuite to master bedroom
- Study nook in master bedroom
- Large bathroom
- Separate toilet
- Cedar windows and doors
- Electric oven and stovetop
- Ducted gas heating throughout
- Open fire place
- Generous elevated backyard
- Living area 141.87m2, carport 19.89m2
- Garden shed
- Segregated courtyard
- Year of build 1985
- Colourbond fences
- Minutes away from South.Point shopping complex
- Close to transport, primary and secondary schooling
Read MoreAs you enter the home you will be amazed by the large living and dining area complete with open fire place and large windows, a sliding door provides both natural light and easy access to the rear courtyard. The lounge room connects perfectly to the oversized kitchen and living room, once again with large windows and glass alcove allowing natural light and views to the surrounding mountains.
The kitchen, has great bench space, large amount of cupboards, freestanding electric cooktop, oven and dishwasher is sure to inspire the future chef. There are three generous bedrooms, all including built-in robes and the master bedroom with ensuite. The bathroom is ideally located and close to the living areas and includes separate bath and shower.
The laundry offers direct access to the generous. With ample car space, covered pergola easy access arterial road access, this convenient home is the perfect place to call home.
- 3 bedrooms, all including built-in robes
- Ensuite to master bedroom
- Study nook in master bedroom
- Large bathroom
- Separate toilet
- Cedar windows and doors
- Electric oven and stovetop
- Ducted gas heating throughout
- Open fire place
- Generous elevated backyard
- Living area 141.87m2, carport 19.89m2
- Garden shed
- Segregated courtyard
- Year of build 1985
- Colourbond fences
- Minutes away from South.Point shopping complex
- Close to transport, primary and secondary schooling
Location
119 Newman Morris Circuit
Oxley ACT 2903
Details
3
2
1
EER: 0.0
House
Auction Saturday, 26 Feb 04:00 PM On site
This spacious three-bedroom home offers an exciting opportunity to enter the market, downsize or invest in a well-presented home basking in natural sunlight on an elevated 814m2 block.
As you enter the home you will be amazed by the large living and dining area complete with open fire place and large windows, a sliding door provides both natural light and easy access to the rear courtyard. The lounge room connects perfectly to the oversized kitchen and living room, once again with large windows and glass alcove allowing natural light and views to the surrounding mountains.
The kitchen, has great bench space, large amount of cupboards, freestanding electric cooktop, oven and dishwasher is sure to inspire the future chef. There are three generous bedrooms, all including built-in robes and the master bedroom with ensuite. The bathroom is ideally located and close to the living areas and includes separate bath and shower.
The laundry offers direct access to the generous. With ample car space, covered pergola easy access arterial road access, this convenient home is the perfect place to call home.
- 3 bedrooms, all including built-in robes
- Ensuite to master bedroom
- Study nook in master bedroom
- Large bathroom
- Separate toilet
- Cedar windows and doors
- Electric oven and stovetop
- Ducted gas heating throughout
- Open fire place
- Generous elevated backyard
- Living area 141.87m2, carport 19.89m2
- Garden shed
- Segregated courtyard
- Year of build 1985
- Colourbond fences
- Minutes away from South.Point shopping complex
- Close to transport, primary and secondary schooling
Read MoreAs you enter the home you will be amazed by the large living and dining area complete with open fire place and large windows, a sliding door provides both natural light and easy access to the rear courtyard. The lounge room connects perfectly to the oversized kitchen and living room, once again with large windows and glass alcove allowing natural light and views to the surrounding mountains.
The kitchen, has great bench space, large amount of cupboards, freestanding electric cooktop, oven and dishwasher is sure to inspire the future chef. There are three generous bedrooms, all including built-in robes and the master bedroom with ensuite. The bathroom is ideally located and close to the living areas and includes separate bath and shower.
The laundry offers direct access to the generous. With ample car space, covered pergola easy access arterial road access, this convenient home is the perfect place to call home.
- 3 bedrooms, all including built-in robes
- Ensuite to master bedroom
- Study nook in master bedroom
- Large bathroom
- Separate toilet
- Cedar windows and doors
- Electric oven and stovetop
- Ducted gas heating throughout
- Open fire place
- Generous elevated backyard
- Living area 141.87m2, carport 19.89m2
- Garden shed
- Segregated courtyard
- Year of build 1985
- Colourbond fences
- Minutes away from South.Point shopping complex
- Close to transport, primary and secondary schooling
Inspect
Contact agent


