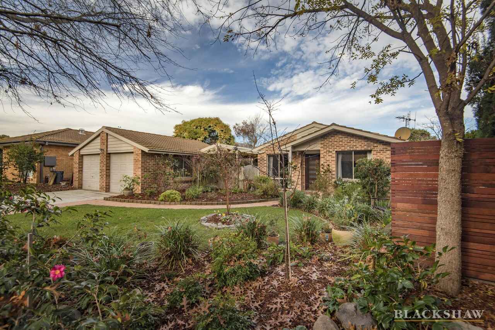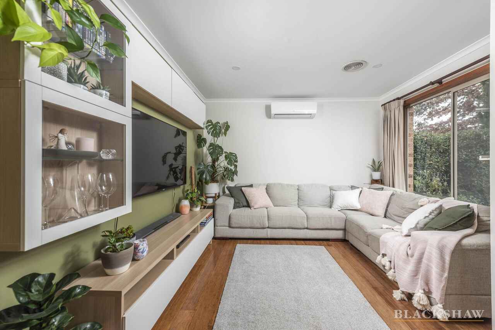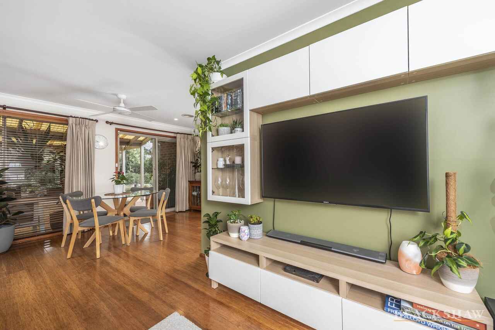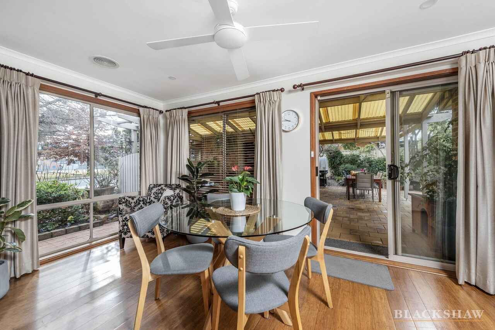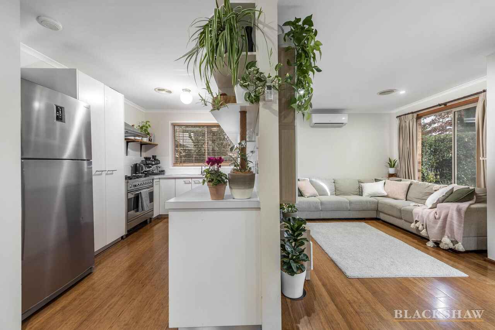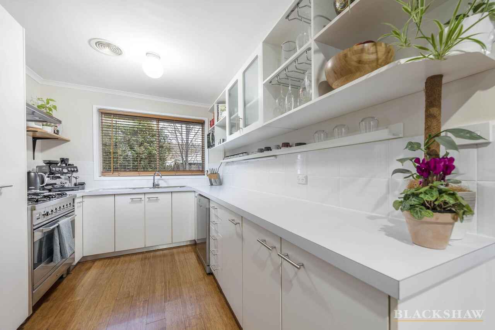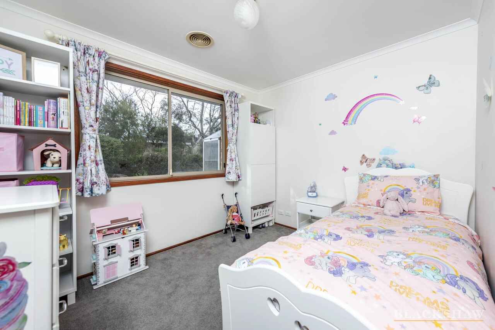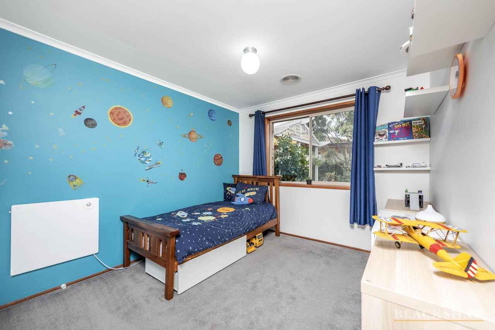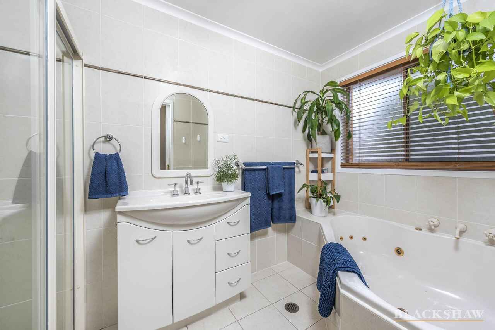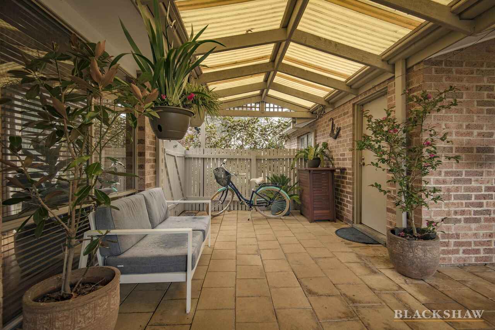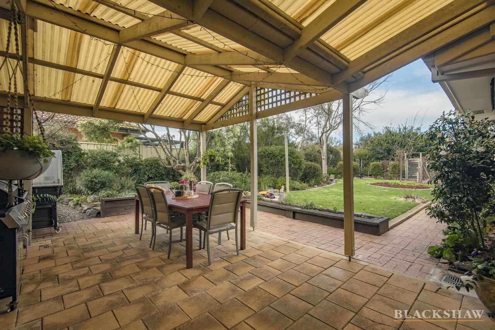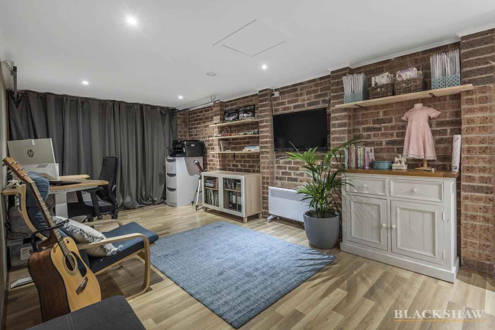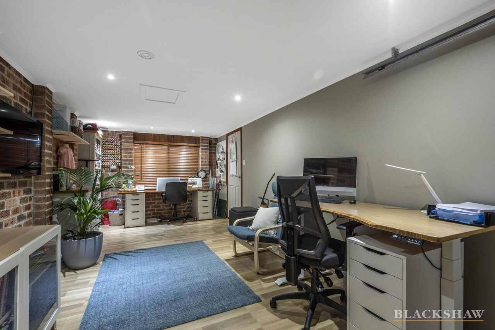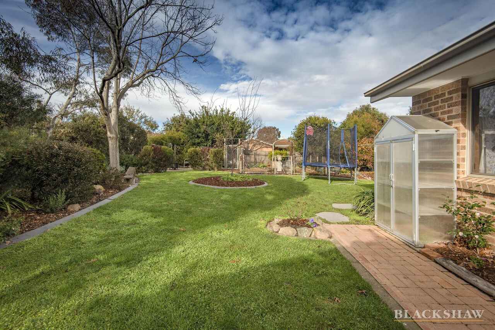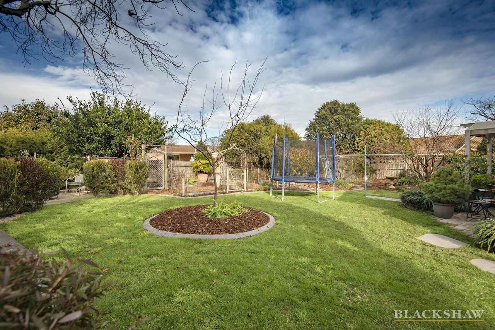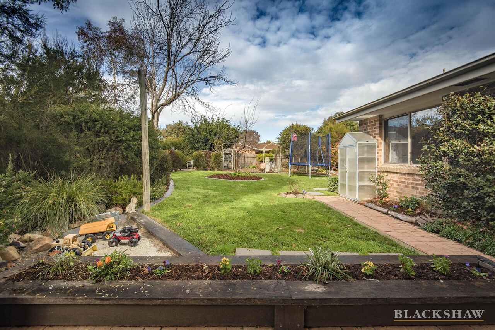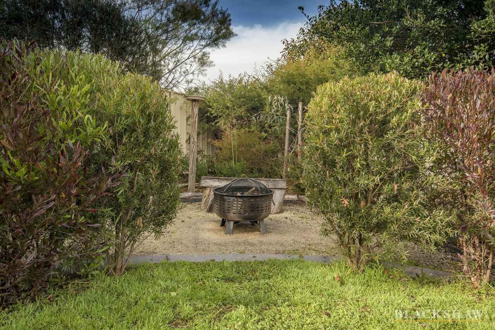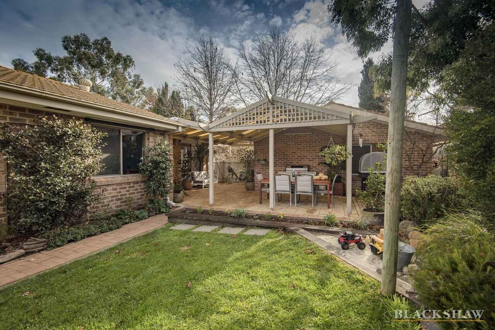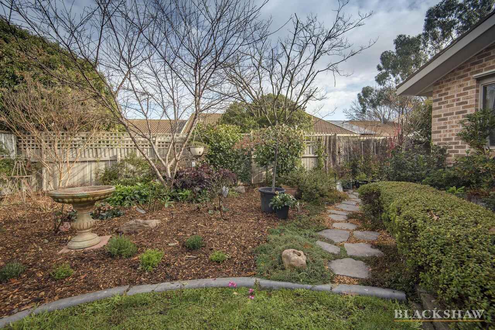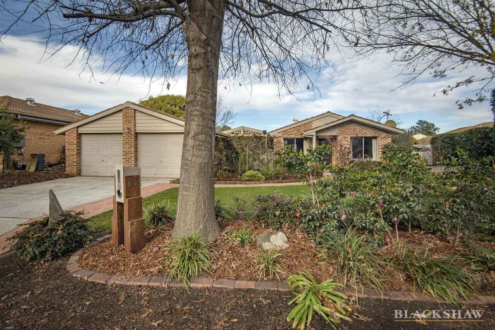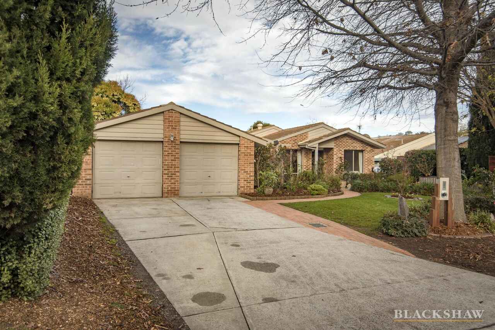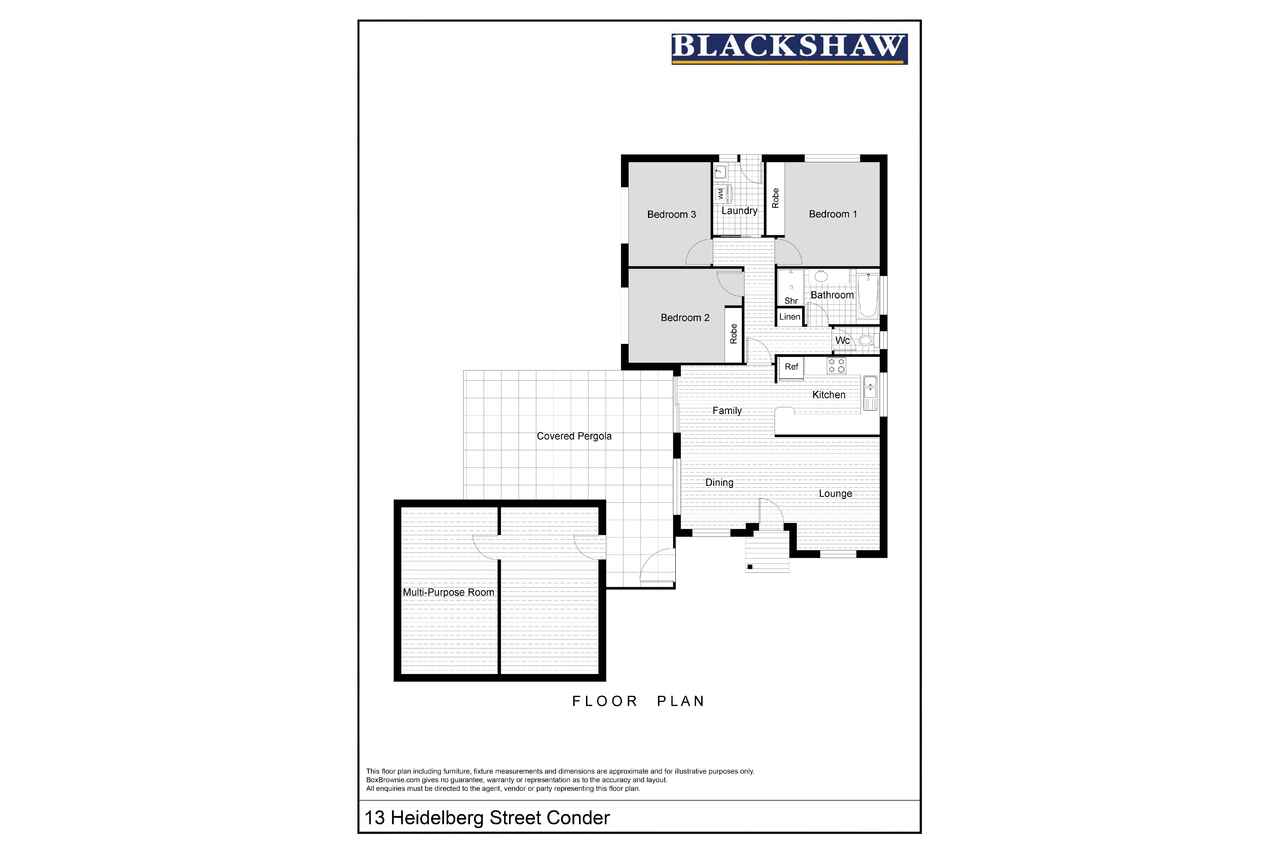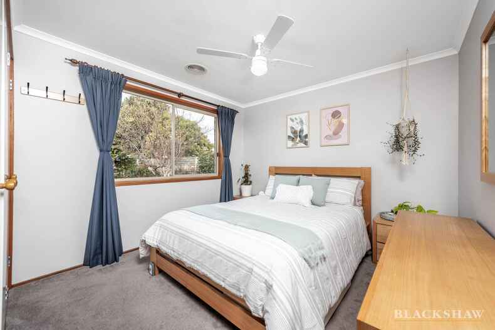Exceptional street appeal with amazing gardens.
Sold
Location
13 Heidelberg Street
Conder ACT 2906
Details
3
1
2
EER: 4.0
House
Auction Saturday, 16 Jul 11:30 AM On site
Offering a ready to move into three bedroom home, light filled & functional home with exceptional covered outdoor entertaining overlooking the large grassed area for the children to enjoy, fire pit, chicken coop, vegetable garden and fruit trees. This home is everything you've been searching for.
Graced with an abundance of incredible highlights both inside and out, this immaculate home on a 799m2 block is a prize selection for any purchaser wishing to make a high-value acquisition.
The ambience and atmosphere of this property is the kind only a cherished family home can create. It contains all the assets of a sought after address, tailored with the highest level of care and fresh modern updates.
Upon entry you will be impressed and welcomed into the formal living dining room, offering space for the whole family to relax & unwind. Flowing through to the updated kitchen which features a freestanding 4-burner gas cooktop & electric oven and ample preparation bench space, an abundance of storage options.
Continuing off the dining space is access via sliding doors to the covered outdoor entertaining area allowing for indoor and outdoor entertaining in comfort. The privacy & a leafy outlook makes this entertaining with your friends & family a relaxation year-round lifestyle. The additional benefit is the access to the garage which has been converted into two areas, one being an exceptional home office and the other storage. This area could be used for an abundance of uses or could easily be converted back into a garage if required.
Floating timber flooring has been laid through the main entry, kitchen, and family room while carpets in bedrooms for all year comfort. A modern feel through the hub of the home & warm earthy tones to enjoy for many years to come!
Accommodation is provided by three bedrooms, two with built in storage of their own. The main bedroom offers a tranquil outlook overlooking the magnificent outdoor rear gardens. The updated bathroom is generous and features both a bathtub & shower, perfect for the whole family. All the key ingredients for a low-maintenance lifestyle are on offer here, so don't miss this opportunity to secure your new home!
Primed for a relaxed lifestyle, it's an easy drive to the local primary school, Point Hut Pond, Point Hut Pond District Park, Point Hut dog exercise area (a south Canberra local secret), walking tracks, and Lanyon Marketplace with Woolworths and Aldi and numerous food outlets - for all your shopping and dining needs. Single level design within walking distance to local schools & shops. Turn-key living, nothing to do!
• Main bedroom with built-in robe
• Second bedroom with built-in robe
• 4 burner gas cooktop & electric oven
• Dishwasher
• Floating timber floors and carpets in bedrooms
• Quality window furnishings
• Ducted gas heating throughout
• Split system heating and cooling in living area
• Main bathroom with both bath & shower
• Large covered outdoor living area
• Exceptional parcel of land
• The secure backyard
• Enclosed chicken coop
• Landscaped front and backyard
• Fruit trees and vegetable garden
• Segregated fire pit area
• Oversized double garage
• Plenty of off-street parking
• Colourbond and timber fencing
• Generous 96.60m² approximate living space
• 49.99m² double garage
• 799m² block of land
• Year of construction 1991
• Rates $2,343 p.a. approx.
• UV $302,000
• Only 1-minute drive to local Charles Conder Primary School
• Only 30 second walk to local Lanyon High School
• Only 1-minute drive to Lanyon Marketplace
Read MoreGraced with an abundance of incredible highlights both inside and out, this immaculate home on a 799m2 block is a prize selection for any purchaser wishing to make a high-value acquisition.
The ambience and atmosphere of this property is the kind only a cherished family home can create. It contains all the assets of a sought after address, tailored with the highest level of care and fresh modern updates.
Upon entry you will be impressed and welcomed into the formal living dining room, offering space for the whole family to relax & unwind. Flowing through to the updated kitchen which features a freestanding 4-burner gas cooktop & electric oven and ample preparation bench space, an abundance of storage options.
Continuing off the dining space is access via sliding doors to the covered outdoor entertaining area allowing for indoor and outdoor entertaining in comfort. The privacy & a leafy outlook makes this entertaining with your friends & family a relaxation year-round lifestyle. The additional benefit is the access to the garage which has been converted into two areas, one being an exceptional home office and the other storage. This area could be used for an abundance of uses or could easily be converted back into a garage if required.
Floating timber flooring has been laid through the main entry, kitchen, and family room while carpets in bedrooms for all year comfort. A modern feel through the hub of the home & warm earthy tones to enjoy for many years to come!
Accommodation is provided by three bedrooms, two with built in storage of their own. The main bedroom offers a tranquil outlook overlooking the magnificent outdoor rear gardens. The updated bathroom is generous and features both a bathtub & shower, perfect for the whole family. All the key ingredients for a low-maintenance lifestyle are on offer here, so don't miss this opportunity to secure your new home!
Primed for a relaxed lifestyle, it's an easy drive to the local primary school, Point Hut Pond, Point Hut Pond District Park, Point Hut dog exercise area (a south Canberra local secret), walking tracks, and Lanyon Marketplace with Woolworths and Aldi and numerous food outlets - for all your shopping and dining needs. Single level design within walking distance to local schools & shops. Turn-key living, nothing to do!
• Main bedroom with built-in robe
• Second bedroom with built-in robe
• 4 burner gas cooktop & electric oven
• Dishwasher
• Floating timber floors and carpets in bedrooms
• Quality window furnishings
• Ducted gas heating throughout
• Split system heating and cooling in living area
• Main bathroom with both bath & shower
• Large covered outdoor living area
• Exceptional parcel of land
• The secure backyard
• Enclosed chicken coop
• Landscaped front and backyard
• Fruit trees and vegetable garden
• Segregated fire pit area
• Oversized double garage
• Plenty of off-street parking
• Colourbond and timber fencing
• Generous 96.60m² approximate living space
• 49.99m² double garage
• 799m² block of land
• Year of construction 1991
• Rates $2,343 p.a. approx.
• UV $302,000
• Only 1-minute drive to local Charles Conder Primary School
• Only 30 second walk to local Lanyon High School
• Only 1-minute drive to Lanyon Marketplace
Inspect
Contact agent
Listing agents
Offering a ready to move into three bedroom home, light filled & functional home with exceptional covered outdoor entertaining overlooking the large grassed area for the children to enjoy, fire pit, chicken coop, vegetable garden and fruit trees. This home is everything you've been searching for.
Graced with an abundance of incredible highlights both inside and out, this immaculate home on a 799m2 block is a prize selection for any purchaser wishing to make a high-value acquisition.
The ambience and atmosphere of this property is the kind only a cherished family home can create. It contains all the assets of a sought after address, tailored with the highest level of care and fresh modern updates.
Upon entry you will be impressed and welcomed into the formal living dining room, offering space for the whole family to relax & unwind. Flowing through to the updated kitchen which features a freestanding 4-burner gas cooktop & electric oven and ample preparation bench space, an abundance of storage options.
Continuing off the dining space is access via sliding doors to the covered outdoor entertaining area allowing for indoor and outdoor entertaining in comfort. The privacy & a leafy outlook makes this entertaining with your friends & family a relaxation year-round lifestyle. The additional benefit is the access to the garage which has been converted into two areas, one being an exceptional home office and the other storage. This area could be used for an abundance of uses or could easily be converted back into a garage if required.
Floating timber flooring has been laid through the main entry, kitchen, and family room while carpets in bedrooms for all year comfort. A modern feel through the hub of the home & warm earthy tones to enjoy for many years to come!
Accommodation is provided by three bedrooms, two with built in storage of their own. The main bedroom offers a tranquil outlook overlooking the magnificent outdoor rear gardens. The updated bathroom is generous and features both a bathtub & shower, perfect for the whole family. All the key ingredients for a low-maintenance lifestyle are on offer here, so don't miss this opportunity to secure your new home!
Primed for a relaxed lifestyle, it's an easy drive to the local primary school, Point Hut Pond, Point Hut Pond District Park, Point Hut dog exercise area (a south Canberra local secret), walking tracks, and Lanyon Marketplace with Woolworths and Aldi and numerous food outlets - for all your shopping and dining needs. Single level design within walking distance to local schools & shops. Turn-key living, nothing to do!
• Main bedroom with built-in robe
• Second bedroom with built-in robe
• 4 burner gas cooktop & electric oven
• Dishwasher
• Floating timber floors and carpets in bedrooms
• Quality window furnishings
• Ducted gas heating throughout
• Split system heating and cooling in living area
• Main bathroom with both bath & shower
• Large covered outdoor living area
• Exceptional parcel of land
• The secure backyard
• Enclosed chicken coop
• Landscaped front and backyard
• Fruit trees and vegetable garden
• Segregated fire pit area
• Oversized double garage
• Plenty of off-street parking
• Colourbond and timber fencing
• Generous 96.60m² approximate living space
• 49.99m² double garage
• 799m² block of land
• Year of construction 1991
• Rates $2,343 p.a. approx.
• UV $302,000
• Only 1-minute drive to local Charles Conder Primary School
• Only 30 second walk to local Lanyon High School
• Only 1-minute drive to Lanyon Marketplace
Read MoreGraced with an abundance of incredible highlights both inside and out, this immaculate home on a 799m2 block is a prize selection for any purchaser wishing to make a high-value acquisition.
The ambience and atmosphere of this property is the kind only a cherished family home can create. It contains all the assets of a sought after address, tailored with the highest level of care and fresh modern updates.
Upon entry you will be impressed and welcomed into the formal living dining room, offering space for the whole family to relax & unwind. Flowing through to the updated kitchen which features a freestanding 4-burner gas cooktop & electric oven and ample preparation bench space, an abundance of storage options.
Continuing off the dining space is access via sliding doors to the covered outdoor entertaining area allowing for indoor and outdoor entertaining in comfort. The privacy & a leafy outlook makes this entertaining with your friends & family a relaxation year-round lifestyle. The additional benefit is the access to the garage which has been converted into two areas, one being an exceptional home office and the other storage. This area could be used for an abundance of uses or could easily be converted back into a garage if required.
Floating timber flooring has been laid through the main entry, kitchen, and family room while carpets in bedrooms for all year comfort. A modern feel through the hub of the home & warm earthy tones to enjoy for many years to come!
Accommodation is provided by three bedrooms, two with built in storage of their own. The main bedroom offers a tranquil outlook overlooking the magnificent outdoor rear gardens. The updated bathroom is generous and features both a bathtub & shower, perfect for the whole family. All the key ingredients for a low-maintenance lifestyle are on offer here, so don't miss this opportunity to secure your new home!
Primed for a relaxed lifestyle, it's an easy drive to the local primary school, Point Hut Pond, Point Hut Pond District Park, Point Hut dog exercise area (a south Canberra local secret), walking tracks, and Lanyon Marketplace with Woolworths and Aldi and numerous food outlets - for all your shopping and dining needs. Single level design within walking distance to local schools & shops. Turn-key living, nothing to do!
• Main bedroom with built-in robe
• Second bedroom with built-in robe
• 4 burner gas cooktop & electric oven
• Dishwasher
• Floating timber floors and carpets in bedrooms
• Quality window furnishings
• Ducted gas heating throughout
• Split system heating and cooling in living area
• Main bathroom with both bath & shower
• Large covered outdoor living area
• Exceptional parcel of land
• The secure backyard
• Enclosed chicken coop
• Landscaped front and backyard
• Fruit trees and vegetable garden
• Segregated fire pit area
• Oversized double garage
• Plenty of off-street parking
• Colourbond and timber fencing
• Generous 96.60m² approximate living space
• 49.99m² double garage
• 799m² block of land
• Year of construction 1991
• Rates $2,343 p.a. approx.
• UV $302,000
• Only 1-minute drive to local Charles Conder Primary School
• Only 30 second walk to local Lanyon High School
• Only 1-minute drive to Lanyon Marketplace
Location
13 Heidelberg Street
Conder ACT 2906
Details
3
1
2
EER: 4.0
House
Auction Saturday, 16 Jul 11:30 AM On site
Offering a ready to move into three bedroom home, light filled & functional home with exceptional covered outdoor entertaining overlooking the large grassed area for the children to enjoy, fire pit, chicken coop, vegetable garden and fruit trees. This home is everything you've been searching for.
Graced with an abundance of incredible highlights both inside and out, this immaculate home on a 799m2 block is a prize selection for any purchaser wishing to make a high-value acquisition.
The ambience and atmosphere of this property is the kind only a cherished family home can create. It contains all the assets of a sought after address, tailored with the highest level of care and fresh modern updates.
Upon entry you will be impressed and welcomed into the formal living dining room, offering space for the whole family to relax & unwind. Flowing through to the updated kitchen which features a freestanding 4-burner gas cooktop & electric oven and ample preparation bench space, an abundance of storage options.
Continuing off the dining space is access via sliding doors to the covered outdoor entertaining area allowing for indoor and outdoor entertaining in comfort. The privacy & a leafy outlook makes this entertaining with your friends & family a relaxation year-round lifestyle. The additional benefit is the access to the garage which has been converted into two areas, one being an exceptional home office and the other storage. This area could be used for an abundance of uses or could easily be converted back into a garage if required.
Floating timber flooring has been laid through the main entry, kitchen, and family room while carpets in bedrooms for all year comfort. A modern feel through the hub of the home & warm earthy tones to enjoy for many years to come!
Accommodation is provided by three bedrooms, two with built in storage of their own. The main bedroom offers a tranquil outlook overlooking the magnificent outdoor rear gardens. The updated bathroom is generous and features both a bathtub & shower, perfect for the whole family. All the key ingredients for a low-maintenance lifestyle are on offer here, so don't miss this opportunity to secure your new home!
Primed for a relaxed lifestyle, it's an easy drive to the local primary school, Point Hut Pond, Point Hut Pond District Park, Point Hut dog exercise area (a south Canberra local secret), walking tracks, and Lanyon Marketplace with Woolworths and Aldi and numerous food outlets - for all your shopping and dining needs. Single level design within walking distance to local schools & shops. Turn-key living, nothing to do!
• Main bedroom with built-in robe
• Second bedroom with built-in robe
• 4 burner gas cooktop & electric oven
• Dishwasher
• Floating timber floors and carpets in bedrooms
• Quality window furnishings
• Ducted gas heating throughout
• Split system heating and cooling in living area
• Main bathroom with both bath & shower
• Large covered outdoor living area
• Exceptional parcel of land
• The secure backyard
• Enclosed chicken coop
• Landscaped front and backyard
• Fruit trees and vegetable garden
• Segregated fire pit area
• Oversized double garage
• Plenty of off-street parking
• Colourbond and timber fencing
• Generous 96.60m² approximate living space
• 49.99m² double garage
• 799m² block of land
• Year of construction 1991
• Rates $2,343 p.a. approx.
• UV $302,000
• Only 1-minute drive to local Charles Conder Primary School
• Only 30 second walk to local Lanyon High School
• Only 1-minute drive to Lanyon Marketplace
Read MoreGraced with an abundance of incredible highlights both inside and out, this immaculate home on a 799m2 block is a prize selection for any purchaser wishing to make a high-value acquisition.
The ambience and atmosphere of this property is the kind only a cherished family home can create. It contains all the assets of a sought after address, tailored with the highest level of care and fresh modern updates.
Upon entry you will be impressed and welcomed into the formal living dining room, offering space for the whole family to relax & unwind. Flowing through to the updated kitchen which features a freestanding 4-burner gas cooktop & electric oven and ample preparation bench space, an abundance of storage options.
Continuing off the dining space is access via sliding doors to the covered outdoor entertaining area allowing for indoor and outdoor entertaining in comfort. The privacy & a leafy outlook makes this entertaining with your friends & family a relaxation year-round lifestyle. The additional benefit is the access to the garage which has been converted into two areas, one being an exceptional home office and the other storage. This area could be used for an abundance of uses or could easily be converted back into a garage if required.
Floating timber flooring has been laid through the main entry, kitchen, and family room while carpets in bedrooms for all year comfort. A modern feel through the hub of the home & warm earthy tones to enjoy for many years to come!
Accommodation is provided by three bedrooms, two with built in storage of their own. The main bedroom offers a tranquil outlook overlooking the magnificent outdoor rear gardens. The updated bathroom is generous and features both a bathtub & shower, perfect for the whole family. All the key ingredients for a low-maintenance lifestyle are on offer here, so don't miss this opportunity to secure your new home!
Primed for a relaxed lifestyle, it's an easy drive to the local primary school, Point Hut Pond, Point Hut Pond District Park, Point Hut dog exercise area (a south Canberra local secret), walking tracks, and Lanyon Marketplace with Woolworths and Aldi and numerous food outlets - for all your shopping and dining needs. Single level design within walking distance to local schools & shops. Turn-key living, nothing to do!
• Main bedroom with built-in robe
• Second bedroom with built-in robe
• 4 burner gas cooktop & electric oven
• Dishwasher
• Floating timber floors and carpets in bedrooms
• Quality window furnishings
• Ducted gas heating throughout
• Split system heating and cooling in living area
• Main bathroom with both bath & shower
• Large covered outdoor living area
• Exceptional parcel of land
• The secure backyard
• Enclosed chicken coop
• Landscaped front and backyard
• Fruit trees and vegetable garden
• Segregated fire pit area
• Oversized double garage
• Plenty of off-street parking
• Colourbond and timber fencing
• Generous 96.60m² approximate living space
• 49.99m² double garage
• 799m² block of land
• Year of construction 1991
• Rates $2,343 p.a. approx.
• UV $302,000
• Only 1-minute drive to local Charles Conder Primary School
• Only 30 second walk to local Lanyon High School
• Only 1-minute drive to Lanyon Marketplace
Inspect
Contact agent


