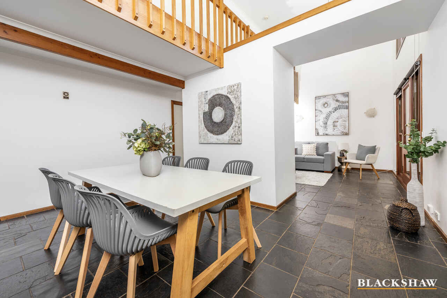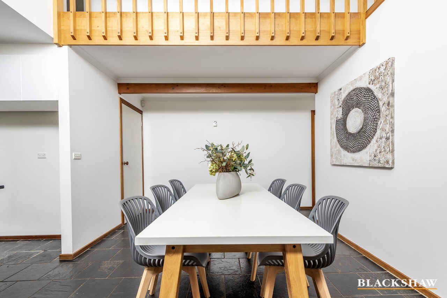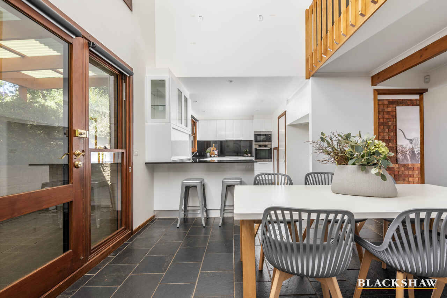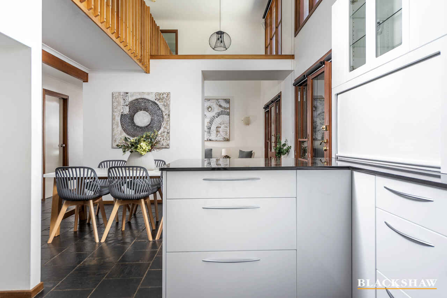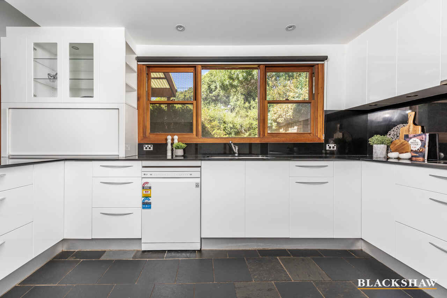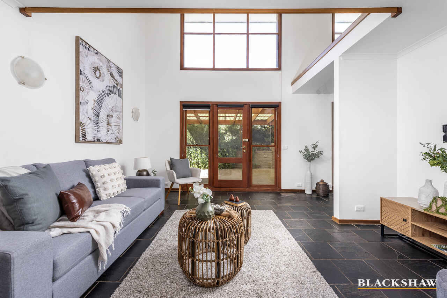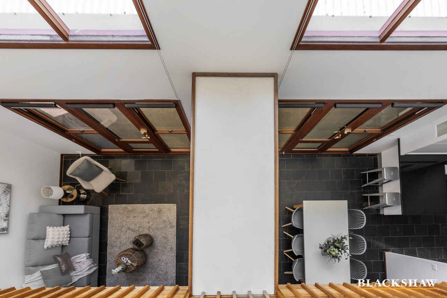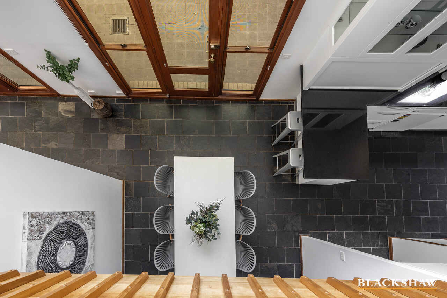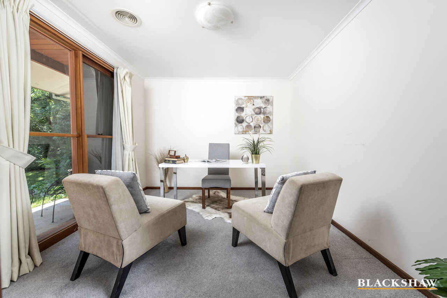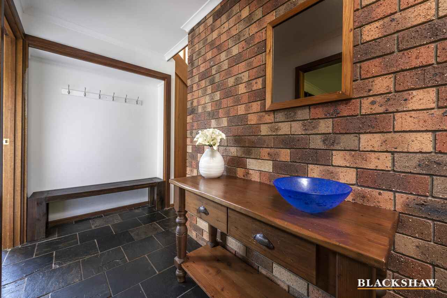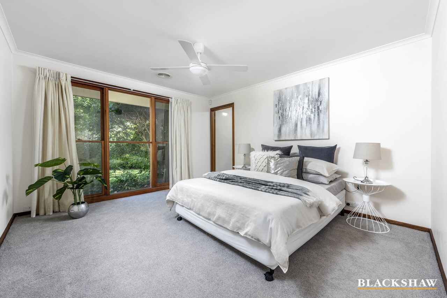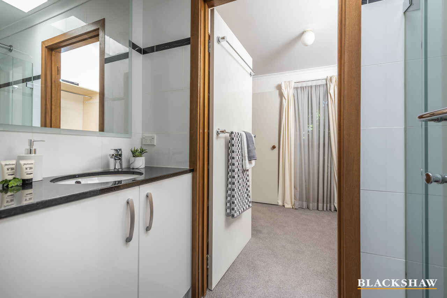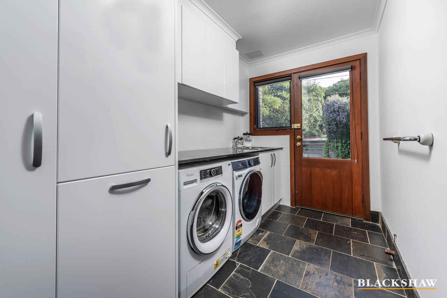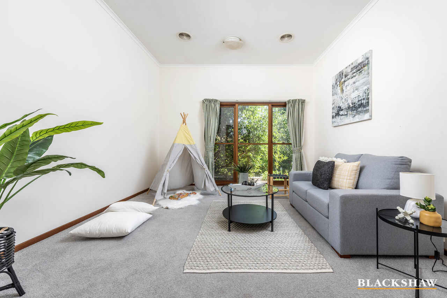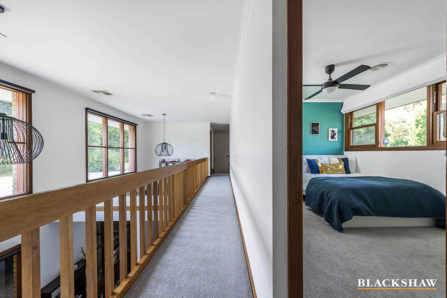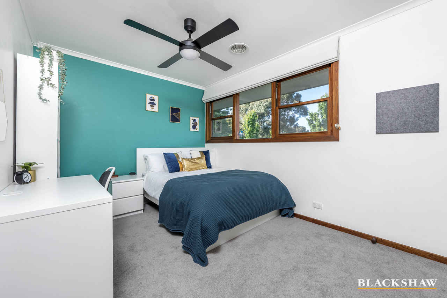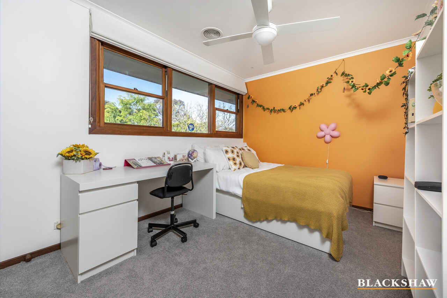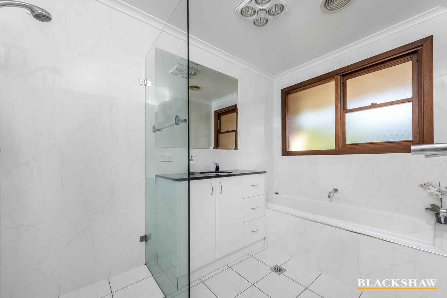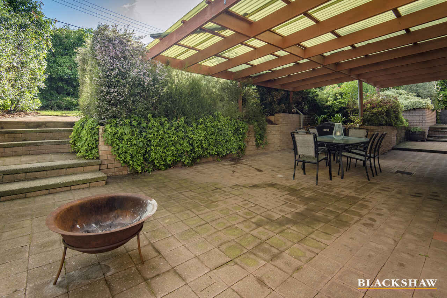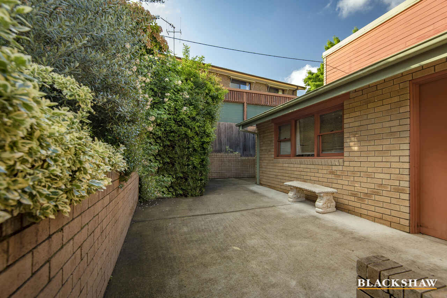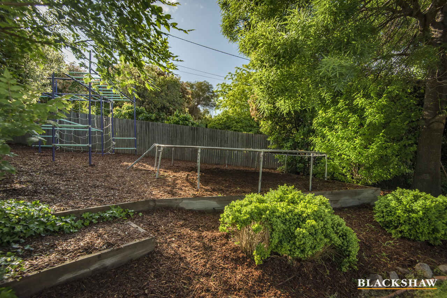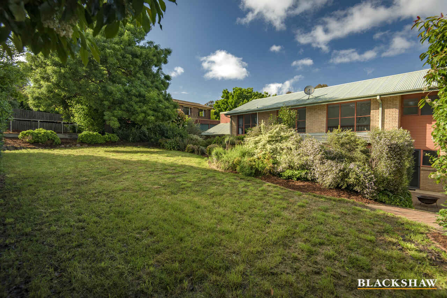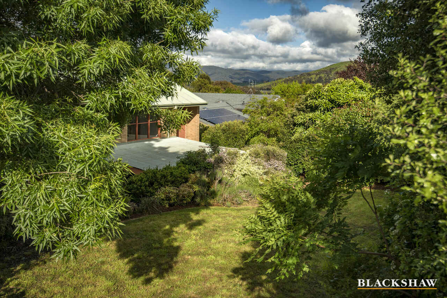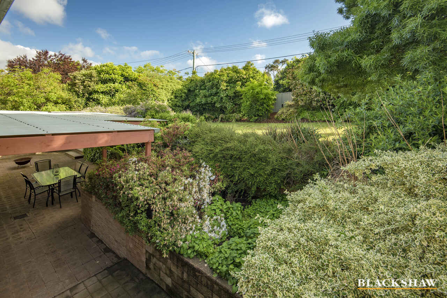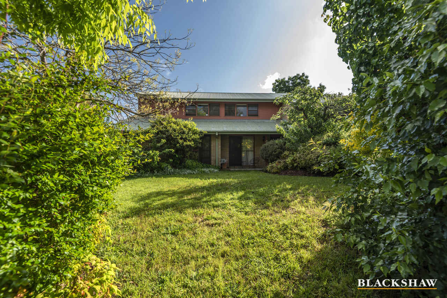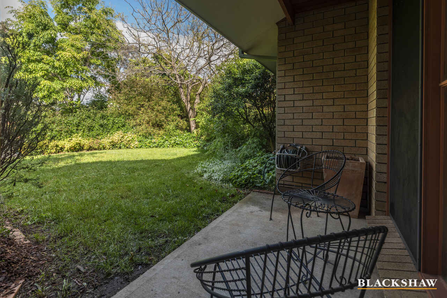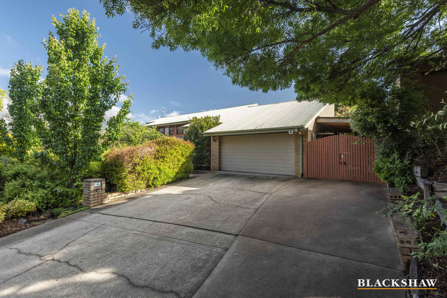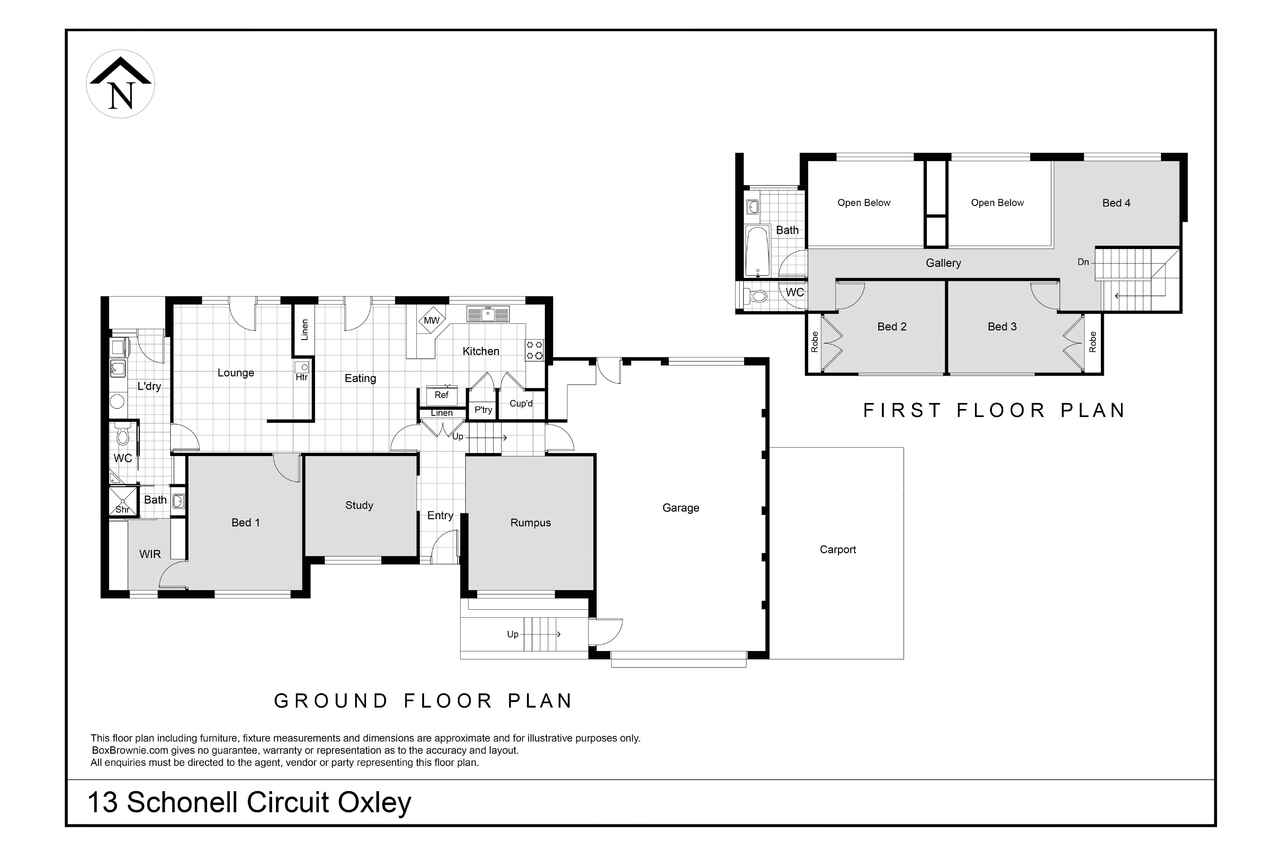Location and Lifestyle
Sold
Location
13 Schonell Circuit
Oxley ACT 2903
Details
4
2
2
EER: 4.0
House
Sold
Land area: | 1019 sqm (approx) |
Building size: | 209 sqm (approx) |
Set on the high side of the street in an idyllic setting surrounded by mountain panoramas, this spacious, two-storey, four bedroom, ensuite family home with office is flooded with natural light. The passive solar light filled design to the living, dining and upper level lends to the character of the home with slate tiles to the kitchen, family and dining areas with new carpets to the bedrooms.
The huge modernised kitchen is a chef's delight and has stunning granite benchtops, enormous storage options, Miele appliances, induction cooktop, dishwasher and ample bench space. The kitchen is adjacent to the spacious dining room and living area and gives easy access to the huge covered back outdoor entertaining area. The backyard is easy care, secure, established and is fully enclosed. Both front and backyards are large, lovingly established, well maintained and full of colour. To ensure year round comfort this home has electric underfloor slab heating and reverse cycle air-conditioning throughout.
Remarkable and unique features of this home are the high vaulted ceilings and large north-facing windows to the living area which capture and subdue the light beautifully. Spacious and modern laundry has also been modernised with plenty of cupboard and bench space. Car accommodation is by way of a secure, remote access, double lock up garage PLUS additional covered secure parking to the side of the home for cars/boats/caravans/trailers . A fantastic family home with plenty of space for everyone.
* Four bedroom ensuite family home plus office
* Two separate living areas
* Segregated main bedroom with ceiling fan, ensuite and large walk in robe
* Built-in-robes and ceiling fans in additional two large bedrooms
* Electric underfloor slab heating
* Reverse Cycle ducted air-conditioning
* Huge modernised kitchen with granite bench and plenty of bench and cupboard space
* Integrated Miele Oven and microwave, induction stove top and new dishwasher
* Large updated laundry
* Updated bathroom with neutral colours, granite sink top, frameless shower and bath
* New Carpet
* Covered entertaining area
* Easy care secure, established and private gardens, Colourbond fencing
* Double lock up garage with internal access, plus workshop, storage and auto door
* Additional covered secure parking to the side of the property for cars/boats/caravans or trailers
* Bosch Alarm and Prowler proof screens to doors and windows
* NBN and internal ethernet network
* House size 209m2 and
* Garage/Workshop 73m3
Read MoreThe huge modernised kitchen is a chef's delight and has stunning granite benchtops, enormous storage options, Miele appliances, induction cooktop, dishwasher and ample bench space. The kitchen is adjacent to the spacious dining room and living area and gives easy access to the huge covered back outdoor entertaining area. The backyard is easy care, secure, established and is fully enclosed. Both front and backyards are large, lovingly established, well maintained and full of colour. To ensure year round comfort this home has electric underfloor slab heating and reverse cycle air-conditioning throughout.
Remarkable and unique features of this home are the high vaulted ceilings and large north-facing windows to the living area which capture and subdue the light beautifully. Spacious and modern laundry has also been modernised with plenty of cupboard and bench space. Car accommodation is by way of a secure, remote access, double lock up garage PLUS additional covered secure parking to the side of the home for cars/boats/caravans/trailers . A fantastic family home with plenty of space for everyone.
* Four bedroom ensuite family home plus office
* Two separate living areas
* Segregated main bedroom with ceiling fan, ensuite and large walk in robe
* Built-in-robes and ceiling fans in additional two large bedrooms
* Electric underfloor slab heating
* Reverse Cycle ducted air-conditioning
* Huge modernised kitchen with granite bench and plenty of bench and cupboard space
* Integrated Miele Oven and microwave, induction stove top and new dishwasher
* Large updated laundry
* Updated bathroom with neutral colours, granite sink top, frameless shower and bath
* New Carpet
* Covered entertaining area
* Easy care secure, established and private gardens, Colourbond fencing
* Double lock up garage with internal access, plus workshop, storage and auto door
* Additional covered secure parking to the side of the property for cars/boats/caravans or trailers
* Bosch Alarm and Prowler proof screens to doors and windows
* NBN and internal ethernet network
* House size 209m2 and
* Garage/Workshop 73m3
Inspect
Contact agent
Listing agents
Set on the high side of the street in an idyllic setting surrounded by mountain panoramas, this spacious, two-storey, four bedroom, ensuite family home with office is flooded with natural light. The passive solar light filled design to the living, dining and upper level lends to the character of the home with slate tiles to the kitchen, family and dining areas with new carpets to the bedrooms.
The huge modernised kitchen is a chef's delight and has stunning granite benchtops, enormous storage options, Miele appliances, induction cooktop, dishwasher and ample bench space. The kitchen is adjacent to the spacious dining room and living area and gives easy access to the huge covered back outdoor entertaining area. The backyard is easy care, secure, established and is fully enclosed. Both front and backyards are large, lovingly established, well maintained and full of colour. To ensure year round comfort this home has electric underfloor slab heating and reverse cycle air-conditioning throughout.
Remarkable and unique features of this home are the high vaulted ceilings and large north-facing windows to the living area which capture and subdue the light beautifully. Spacious and modern laundry has also been modernised with plenty of cupboard and bench space. Car accommodation is by way of a secure, remote access, double lock up garage PLUS additional covered secure parking to the side of the home for cars/boats/caravans/trailers . A fantastic family home with plenty of space for everyone.
* Four bedroom ensuite family home plus office
* Two separate living areas
* Segregated main bedroom with ceiling fan, ensuite and large walk in robe
* Built-in-robes and ceiling fans in additional two large bedrooms
* Electric underfloor slab heating
* Reverse Cycle ducted air-conditioning
* Huge modernised kitchen with granite bench and plenty of bench and cupboard space
* Integrated Miele Oven and microwave, induction stove top and new dishwasher
* Large updated laundry
* Updated bathroom with neutral colours, granite sink top, frameless shower and bath
* New Carpet
* Covered entertaining area
* Easy care secure, established and private gardens, Colourbond fencing
* Double lock up garage with internal access, plus workshop, storage and auto door
* Additional covered secure parking to the side of the property for cars/boats/caravans or trailers
* Bosch Alarm and Prowler proof screens to doors and windows
* NBN and internal ethernet network
* House size 209m2 and
* Garage/Workshop 73m3
Read MoreThe huge modernised kitchen is a chef's delight and has stunning granite benchtops, enormous storage options, Miele appliances, induction cooktop, dishwasher and ample bench space. The kitchen is adjacent to the spacious dining room and living area and gives easy access to the huge covered back outdoor entertaining area. The backyard is easy care, secure, established and is fully enclosed. Both front and backyards are large, lovingly established, well maintained and full of colour. To ensure year round comfort this home has electric underfloor slab heating and reverse cycle air-conditioning throughout.
Remarkable and unique features of this home are the high vaulted ceilings and large north-facing windows to the living area which capture and subdue the light beautifully. Spacious and modern laundry has also been modernised with plenty of cupboard and bench space. Car accommodation is by way of a secure, remote access, double lock up garage PLUS additional covered secure parking to the side of the home for cars/boats/caravans/trailers . A fantastic family home with plenty of space for everyone.
* Four bedroom ensuite family home plus office
* Two separate living areas
* Segregated main bedroom with ceiling fan, ensuite and large walk in robe
* Built-in-robes and ceiling fans in additional two large bedrooms
* Electric underfloor slab heating
* Reverse Cycle ducted air-conditioning
* Huge modernised kitchen with granite bench and plenty of bench and cupboard space
* Integrated Miele Oven and microwave, induction stove top and new dishwasher
* Large updated laundry
* Updated bathroom with neutral colours, granite sink top, frameless shower and bath
* New Carpet
* Covered entertaining area
* Easy care secure, established and private gardens, Colourbond fencing
* Double lock up garage with internal access, plus workshop, storage and auto door
* Additional covered secure parking to the side of the property for cars/boats/caravans or trailers
* Bosch Alarm and Prowler proof screens to doors and windows
* NBN and internal ethernet network
* House size 209m2 and
* Garage/Workshop 73m3
Location
13 Schonell Circuit
Oxley ACT 2903
Details
4
2
2
EER: 4.0
House
Sold
Land area: | 1019 sqm (approx) |
Building size: | 209 sqm (approx) |
Set on the high side of the street in an idyllic setting surrounded by mountain panoramas, this spacious, two-storey, four bedroom, ensuite family home with office is flooded with natural light. The passive solar light filled design to the living, dining and upper level lends to the character of the home with slate tiles to the kitchen, family and dining areas with new carpets to the bedrooms.
The huge modernised kitchen is a chef's delight and has stunning granite benchtops, enormous storage options, Miele appliances, induction cooktop, dishwasher and ample bench space. The kitchen is adjacent to the spacious dining room and living area and gives easy access to the huge covered back outdoor entertaining area. The backyard is easy care, secure, established and is fully enclosed. Both front and backyards are large, lovingly established, well maintained and full of colour. To ensure year round comfort this home has electric underfloor slab heating and reverse cycle air-conditioning throughout.
Remarkable and unique features of this home are the high vaulted ceilings and large north-facing windows to the living area which capture and subdue the light beautifully. Spacious and modern laundry has also been modernised with plenty of cupboard and bench space. Car accommodation is by way of a secure, remote access, double lock up garage PLUS additional covered secure parking to the side of the home for cars/boats/caravans/trailers . A fantastic family home with plenty of space for everyone.
* Four bedroom ensuite family home plus office
* Two separate living areas
* Segregated main bedroom with ceiling fan, ensuite and large walk in robe
* Built-in-robes and ceiling fans in additional two large bedrooms
* Electric underfloor slab heating
* Reverse Cycle ducted air-conditioning
* Huge modernised kitchen with granite bench and plenty of bench and cupboard space
* Integrated Miele Oven and microwave, induction stove top and new dishwasher
* Large updated laundry
* Updated bathroom with neutral colours, granite sink top, frameless shower and bath
* New Carpet
* Covered entertaining area
* Easy care secure, established and private gardens, Colourbond fencing
* Double lock up garage with internal access, plus workshop, storage and auto door
* Additional covered secure parking to the side of the property for cars/boats/caravans or trailers
* Bosch Alarm and Prowler proof screens to doors and windows
* NBN and internal ethernet network
* House size 209m2 and
* Garage/Workshop 73m3
Read MoreThe huge modernised kitchen is a chef's delight and has stunning granite benchtops, enormous storage options, Miele appliances, induction cooktop, dishwasher and ample bench space. The kitchen is adjacent to the spacious dining room and living area and gives easy access to the huge covered back outdoor entertaining area. The backyard is easy care, secure, established and is fully enclosed. Both front and backyards are large, lovingly established, well maintained and full of colour. To ensure year round comfort this home has electric underfloor slab heating and reverse cycle air-conditioning throughout.
Remarkable and unique features of this home are the high vaulted ceilings and large north-facing windows to the living area which capture and subdue the light beautifully. Spacious and modern laundry has also been modernised with plenty of cupboard and bench space. Car accommodation is by way of a secure, remote access, double lock up garage PLUS additional covered secure parking to the side of the home for cars/boats/caravans/trailers . A fantastic family home with plenty of space for everyone.
* Four bedroom ensuite family home plus office
* Two separate living areas
* Segregated main bedroom with ceiling fan, ensuite and large walk in robe
* Built-in-robes and ceiling fans in additional two large bedrooms
* Electric underfloor slab heating
* Reverse Cycle ducted air-conditioning
* Huge modernised kitchen with granite bench and plenty of bench and cupboard space
* Integrated Miele Oven and microwave, induction stove top and new dishwasher
* Large updated laundry
* Updated bathroom with neutral colours, granite sink top, frameless shower and bath
* New Carpet
* Covered entertaining area
* Easy care secure, established and private gardens, Colourbond fencing
* Double lock up garage with internal access, plus workshop, storage and auto door
* Additional covered secure parking to the side of the property for cars/boats/caravans or trailers
* Bosch Alarm and Prowler proof screens to doors and windows
* NBN and internal ethernet network
* House size 209m2 and
* Garage/Workshop 73m3
Inspect
Contact agent


