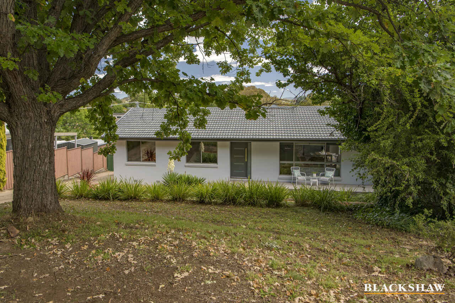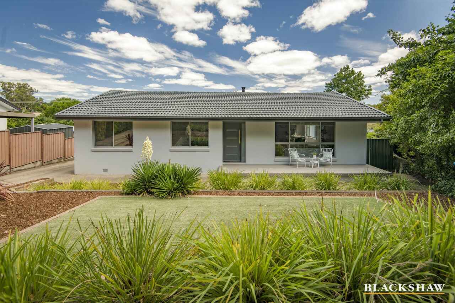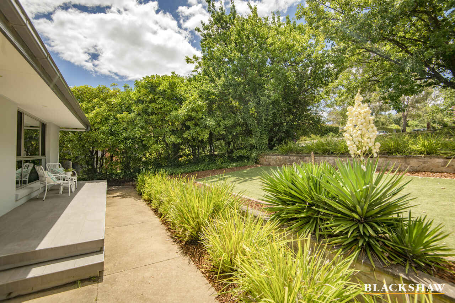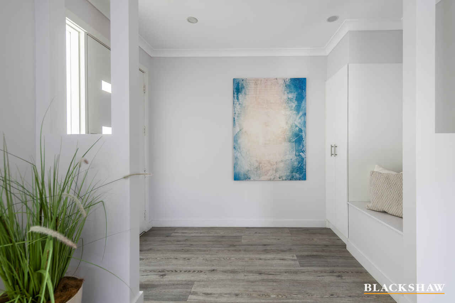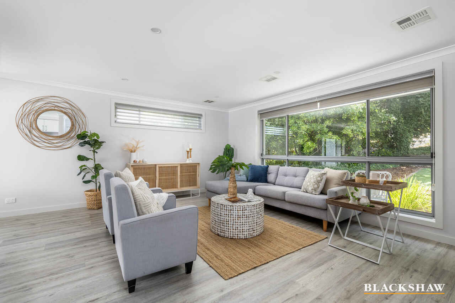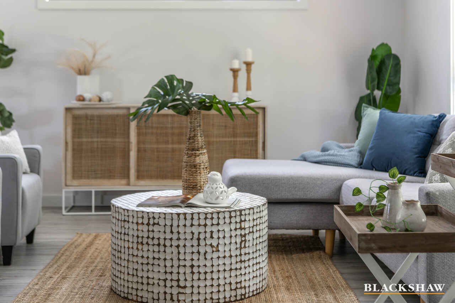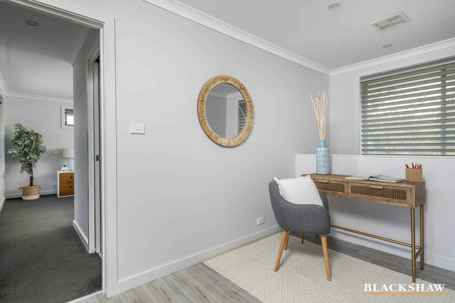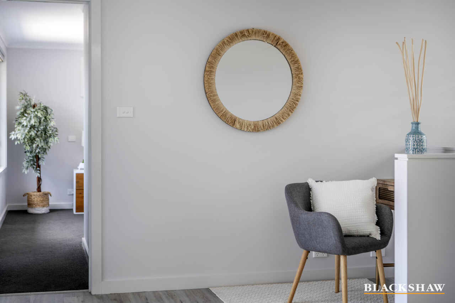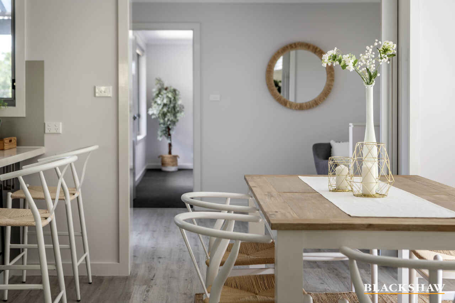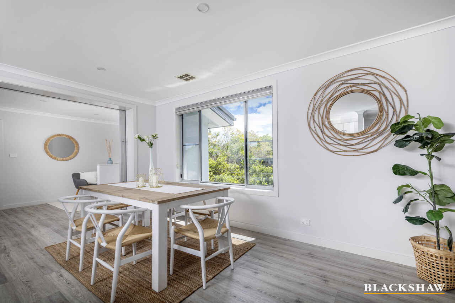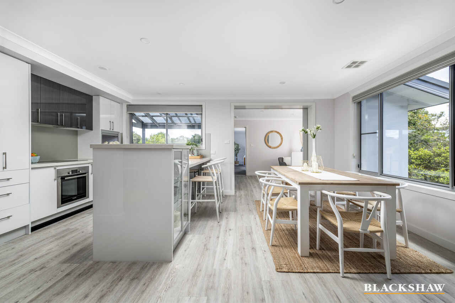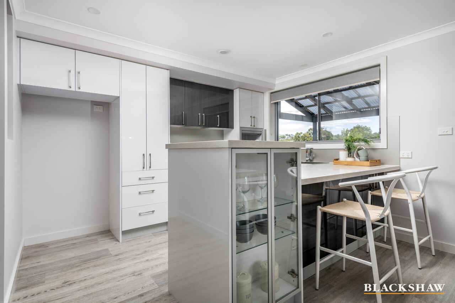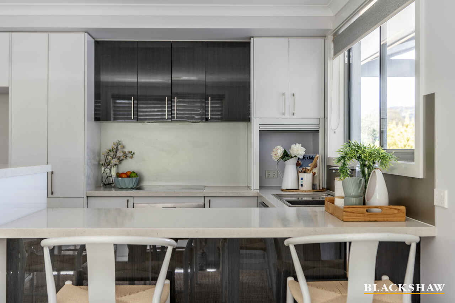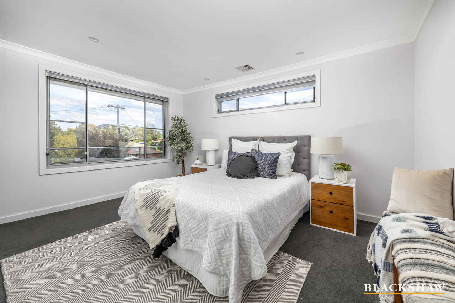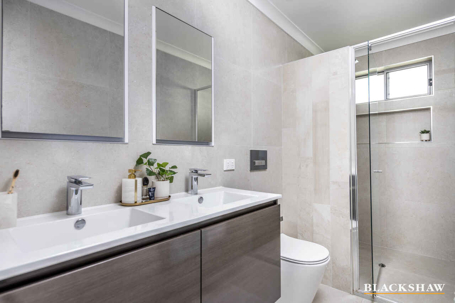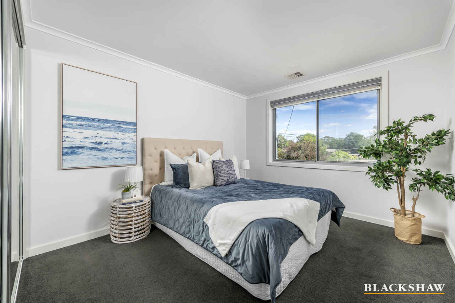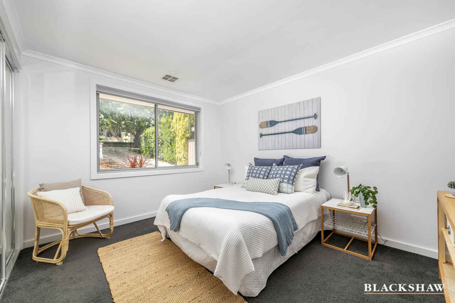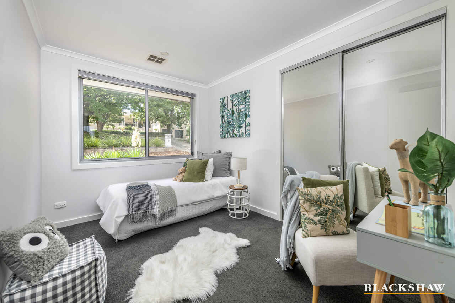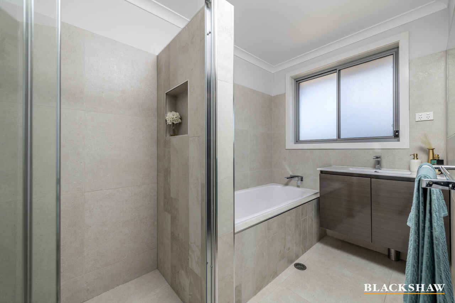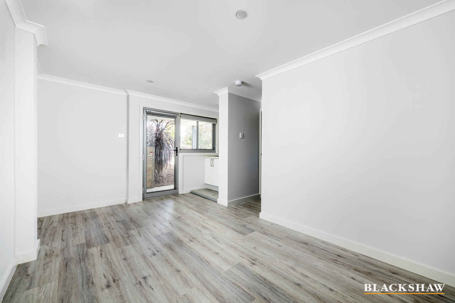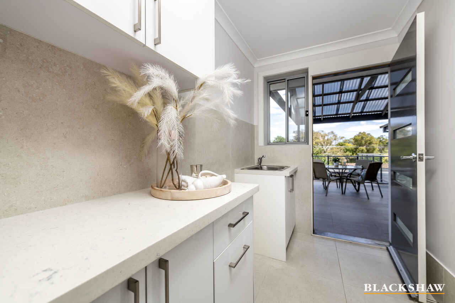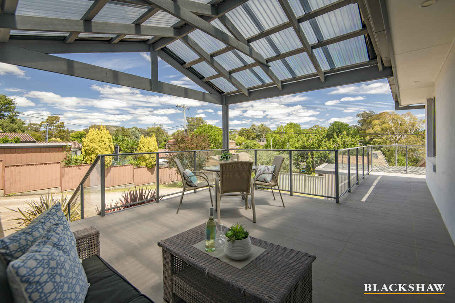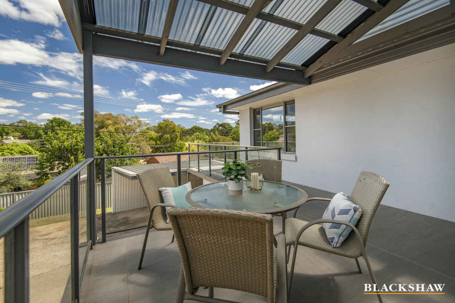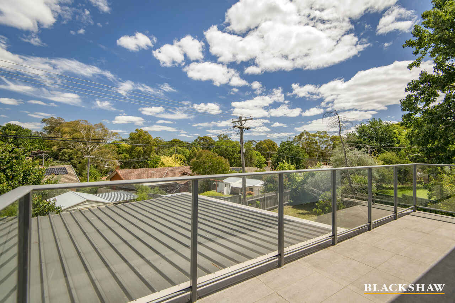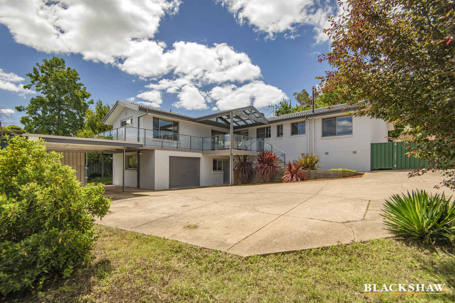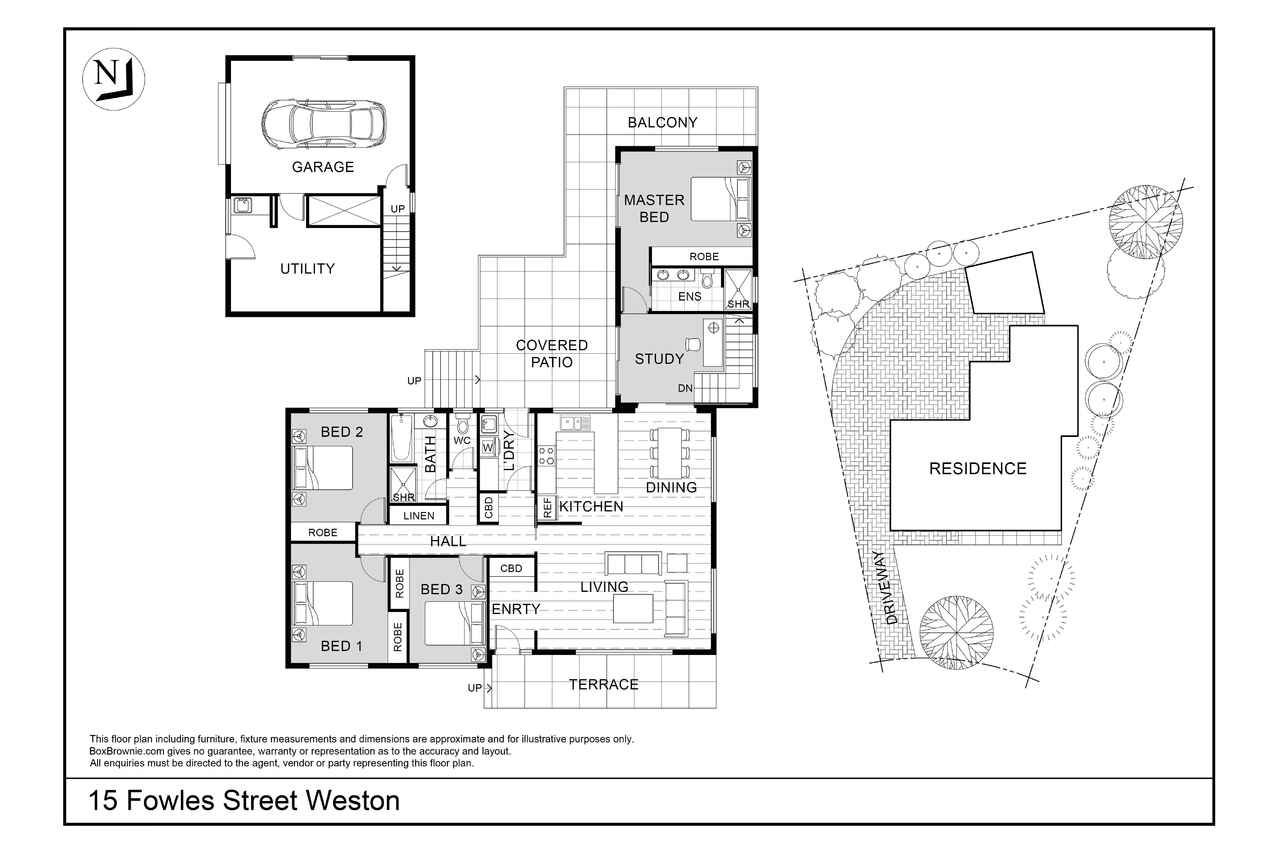Fully Renovated Family Home In Coveted Location
Sold
Location
15 Fowles Street
Weston ACT 2611
Details
4
2
2
EER: 2.0
House
Auction Saturday, 16 Mar 10:00 AM On site
Land area: | 866 sqm (approx) |
Building size: | 189 sqm (approx) |
Situated in one of Weston's most sought-after tree lined streets, this lovely four-bedroom home showcases thoughtful renovations and has entertaining and family living at heart. Surrounded by quality homes and within walking distance to Oakey Hill Walking Trail and Cooleman Court, it's little wonder Fowles Street is so tightly held. Perfectly positioned on an elevated 866m² (approx.) block, it boasts an outdoor entertaining area that is positioned to take advantage of the extensive and well-established garden surrounding the home.
The entrance welcomes visitors into a comfortable lounge area and living space with clever storage solutions throughout. The renovated interior features four good sized bedrooms, a well-appointed modern kitchen and high-quality finishes and fixtures throughout creating a warm and inviting atmosphere. The addition double-glazed windows throughout as well as a multi-purpose room and small kitchenette downstairs provides the perfect space for a growing or extended family, additional office, or retreat.
An impressive street presence in a quiet neighbourhood is combined with an ease of access to the centres of Tuggeranong, Woden, and Canberra City.
FEATURES
- Fully renovated family home in a serene, tree-lined street.
- Boasts a coveted North-East facing aspect.
- Generous and segregated master bedroom complete with a spacious built-in wardrobe and ensuite.
- Three additional bedrooms, all featuring built-in wardrobes for ample storage.
- Modern kitchen equipped with top-of-the-line Bosch electric oven and cooktop, abundant cupboard space, and a generous pantry.
- Sun-drenched living, dining, and kitchen areas.
- Large main bathroom complemented by a separate toilet for added convenience.
- Full-sized laundry with great storage.
- Double glazed windows throughout the entire home.
- Ducted reverse cycle heating and cooling.
- Renovated studio featuring a convenient kitchenette and separate entrance.
- Spacious covered outdoor deck.
- Established and low-maintenance gardens.
- Fully enclosed backyard with Colorbond fencing.
- Ample off-street parking available for multiple vehicles, supplemented by a large concrete pad at the rear.
- Conveniently located within walking distance to excellent primary and secondary schools, with easy access to Cooleman Court, Woden Plaza, and the Canberra Hospital.
STATISTICS (all figures are approximate)
EER: 2.0
Main Residence: 169m²
Multi-purpose room: 20m²
Total Living Area: 189m²
Block Size: 866m²
Land Value: $599,000 (2023)
Land Rates: $826 per quarter
Land Tax: $1,422 per quarter (applicable if rented)
Read MoreThe entrance welcomes visitors into a comfortable lounge area and living space with clever storage solutions throughout. The renovated interior features four good sized bedrooms, a well-appointed modern kitchen and high-quality finishes and fixtures throughout creating a warm and inviting atmosphere. The addition double-glazed windows throughout as well as a multi-purpose room and small kitchenette downstairs provides the perfect space for a growing or extended family, additional office, or retreat.
An impressive street presence in a quiet neighbourhood is combined with an ease of access to the centres of Tuggeranong, Woden, and Canberra City.
FEATURES
- Fully renovated family home in a serene, tree-lined street.
- Boasts a coveted North-East facing aspect.
- Generous and segregated master bedroom complete with a spacious built-in wardrobe and ensuite.
- Three additional bedrooms, all featuring built-in wardrobes for ample storage.
- Modern kitchen equipped with top-of-the-line Bosch electric oven and cooktop, abundant cupboard space, and a generous pantry.
- Sun-drenched living, dining, and kitchen areas.
- Large main bathroom complemented by a separate toilet for added convenience.
- Full-sized laundry with great storage.
- Double glazed windows throughout the entire home.
- Ducted reverse cycle heating and cooling.
- Renovated studio featuring a convenient kitchenette and separate entrance.
- Spacious covered outdoor deck.
- Established and low-maintenance gardens.
- Fully enclosed backyard with Colorbond fencing.
- Ample off-street parking available for multiple vehicles, supplemented by a large concrete pad at the rear.
- Conveniently located within walking distance to excellent primary and secondary schools, with easy access to Cooleman Court, Woden Plaza, and the Canberra Hospital.
STATISTICS (all figures are approximate)
EER: 2.0
Main Residence: 169m²
Multi-purpose room: 20m²
Total Living Area: 189m²
Block Size: 866m²
Land Value: $599,000 (2023)
Land Rates: $826 per quarter
Land Tax: $1,422 per quarter (applicable if rented)
Inspect
Contact agent
Listing agents
Situated in one of Weston's most sought-after tree lined streets, this lovely four-bedroom home showcases thoughtful renovations and has entertaining and family living at heart. Surrounded by quality homes and within walking distance to Oakey Hill Walking Trail and Cooleman Court, it's little wonder Fowles Street is so tightly held. Perfectly positioned on an elevated 866m² (approx.) block, it boasts an outdoor entertaining area that is positioned to take advantage of the extensive and well-established garden surrounding the home.
The entrance welcomes visitors into a comfortable lounge area and living space with clever storage solutions throughout. The renovated interior features four good sized bedrooms, a well-appointed modern kitchen and high-quality finishes and fixtures throughout creating a warm and inviting atmosphere. The addition double-glazed windows throughout as well as a multi-purpose room and small kitchenette downstairs provides the perfect space for a growing or extended family, additional office, or retreat.
An impressive street presence in a quiet neighbourhood is combined with an ease of access to the centres of Tuggeranong, Woden, and Canberra City.
FEATURES
- Fully renovated family home in a serene, tree-lined street.
- Boasts a coveted North-East facing aspect.
- Generous and segregated master bedroom complete with a spacious built-in wardrobe and ensuite.
- Three additional bedrooms, all featuring built-in wardrobes for ample storage.
- Modern kitchen equipped with top-of-the-line Bosch electric oven and cooktop, abundant cupboard space, and a generous pantry.
- Sun-drenched living, dining, and kitchen areas.
- Large main bathroom complemented by a separate toilet for added convenience.
- Full-sized laundry with great storage.
- Double glazed windows throughout the entire home.
- Ducted reverse cycle heating and cooling.
- Renovated studio featuring a convenient kitchenette and separate entrance.
- Spacious covered outdoor deck.
- Established and low-maintenance gardens.
- Fully enclosed backyard with Colorbond fencing.
- Ample off-street parking available for multiple vehicles, supplemented by a large concrete pad at the rear.
- Conveniently located within walking distance to excellent primary and secondary schools, with easy access to Cooleman Court, Woden Plaza, and the Canberra Hospital.
STATISTICS (all figures are approximate)
EER: 2.0
Main Residence: 169m²
Multi-purpose room: 20m²
Total Living Area: 189m²
Block Size: 866m²
Land Value: $599,000 (2023)
Land Rates: $826 per quarter
Land Tax: $1,422 per quarter (applicable if rented)
Read MoreThe entrance welcomes visitors into a comfortable lounge area and living space with clever storage solutions throughout. The renovated interior features four good sized bedrooms, a well-appointed modern kitchen and high-quality finishes and fixtures throughout creating a warm and inviting atmosphere. The addition double-glazed windows throughout as well as a multi-purpose room and small kitchenette downstairs provides the perfect space for a growing or extended family, additional office, or retreat.
An impressive street presence in a quiet neighbourhood is combined with an ease of access to the centres of Tuggeranong, Woden, and Canberra City.
FEATURES
- Fully renovated family home in a serene, tree-lined street.
- Boasts a coveted North-East facing aspect.
- Generous and segregated master bedroom complete with a spacious built-in wardrobe and ensuite.
- Three additional bedrooms, all featuring built-in wardrobes for ample storage.
- Modern kitchen equipped with top-of-the-line Bosch electric oven and cooktop, abundant cupboard space, and a generous pantry.
- Sun-drenched living, dining, and kitchen areas.
- Large main bathroom complemented by a separate toilet for added convenience.
- Full-sized laundry with great storage.
- Double glazed windows throughout the entire home.
- Ducted reverse cycle heating and cooling.
- Renovated studio featuring a convenient kitchenette and separate entrance.
- Spacious covered outdoor deck.
- Established and low-maintenance gardens.
- Fully enclosed backyard with Colorbond fencing.
- Ample off-street parking available for multiple vehicles, supplemented by a large concrete pad at the rear.
- Conveniently located within walking distance to excellent primary and secondary schools, with easy access to Cooleman Court, Woden Plaza, and the Canberra Hospital.
STATISTICS (all figures are approximate)
EER: 2.0
Main Residence: 169m²
Multi-purpose room: 20m²
Total Living Area: 189m²
Block Size: 866m²
Land Value: $599,000 (2023)
Land Rates: $826 per quarter
Land Tax: $1,422 per quarter (applicable if rented)
Location
15 Fowles Street
Weston ACT 2611
Details
4
2
2
EER: 2.0
House
Auction Saturday, 16 Mar 10:00 AM On site
Land area: | 866 sqm (approx) |
Building size: | 189 sqm (approx) |
Situated in one of Weston's most sought-after tree lined streets, this lovely four-bedroom home showcases thoughtful renovations and has entertaining and family living at heart. Surrounded by quality homes and within walking distance to Oakey Hill Walking Trail and Cooleman Court, it's little wonder Fowles Street is so tightly held. Perfectly positioned on an elevated 866m² (approx.) block, it boasts an outdoor entertaining area that is positioned to take advantage of the extensive and well-established garden surrounding the home.
The entrance welcomes visitors into a comfortable lounge area and living space with clever storage solutions throughout. The renovated interior features four good sized bedrooms, a well-appointed modern kitchen and high-quality finishes and fixtures throughout creating a warm and inviting atmosphere. The addition double-glazed windows throughout as well as a multi-purpose room and small kitchenette downstairs provides the perfect space for a growing or extended family, additional office, or retreat.
An impressive street presence in a quiet neighbourhood is combined with an ease of access to the centres of Tuggeranong, Woden, and Canberra City.
FEATURES
- Fully renovated family home in a serene, tree-lined street.
- Boasts a coveted North-East facing aspect.
- Generous and segregated master bedroom complete with a spacious built-in wardrobe and ensuite.
- Three additional bedrooms, all featuring built-in wardrobes for ample storage.
- Modern kitchen equipped with top-of-the-line Bosch electric oven and cooktop, abundant cupboard space, and a generous pantry.
- Sun-drenched living, dining, and kitchen areas.
- Large main bathroom complemented by a separate toilet for added convenience.
- Full-sized laundry with great storage.
- Double glazed windows throughout the entire home.
- Ducted reverse cycle heating and cooling.
- Renovated studio featuring a convenient kitchenette and separate entrance.
- Spacious covered outdoor deck.
- Established and low-maintenance gardens.
- Fully enclosed backyard with Colorbond fencing.
- Ample off-street parking available for multiple vehicles, supplemented by a large concrete pad at the rear.
- Conveniently located within walking distance to excellent primary and secondary schools, with easy access to Cooleman Court, Woden Plaza, and the Canberra Hospital.
STATISTICS (all figures are approximate)
EER: 2.0
Main Residence: 169m²
Multi-purpose room: 20m²
Total Living Area: 189m²
Block Size: 866m²
Land Value: $599,000 (2023)
Land Rates: $826 per quarter
Land Tax: $1,422 per quarter (applicable if rented)
Read MoreThe entrance welcomes visitors into a comfortable lounge area and living space with clever storage solutions throughout. The renovated interior features four good sized bedrooms, a well-appointed modern kitchen and high-quality finishes and fixtures throughout creating a warm and inviting atmosphere. The addition double-glazed windows throughout as well as a multi-purpose room and small kitchenette downstairs provides the perfect space for a growing or extended family, additional office, or retreat.
An impressive street presence in a quiet neighbourhood is combined with an ease of access to the centres of Tuggeranong, Woden, and Canberra City.
FEATURES
- Fully renovated family home in a serene, tree-lined street.
- Boasts a coveted North-East facing aspect.
- Generous and segregated master bedroom complete with a spacious built-in wardrobe and ensuite.
- Three additional bedrooms, all featuring built-in wardrobes for ample storage.
- Modern kitchen equipped with top-of-the-line Bosch electric oven and cooktop, abundant cupboard space, and a generous pantry.
- Sun-drenched living, dining, and kitchen areas.
- Large main bathroom complemented by a separate toilet for added convenience.
- Full-sized laundry with great storage.
- Double glazed windows throughout the entire home.
- Ducted reverse cycle heating and cooling.
- Renovated studio featuring a convenient kitchenette and separate entrance.
- Spacious covered outdoor deck.
- Established and low-maintenance gardens.
- Fully enclosed backyard with Colorbond fencing.
- Ample off-street parking available for multiple vehicles, supplemented by a large concrete pad at the rear.
- Conveniently located within walking distance to excellent primary and secondary schools, with easy access to Cooleman Court, Woden Plaza, and the Canberra Hospital.
STATISTICS (all figures are approximate)
EER: 2.0
Main Residence: 169m²
Multi-purpose room: 20m²
Total Living Area: 189m²
Block Size: 866m²
Land Value: $599,000 (2023)
Land Rates: $826 per quarter
Land Tax: $1,422 per quarter (applicable if rented)
Inspect
Contact agent


