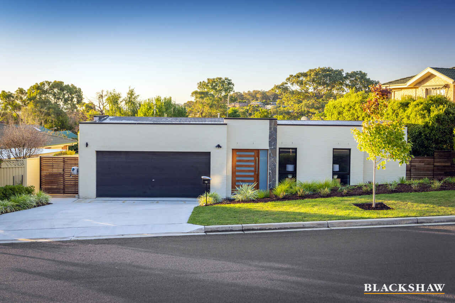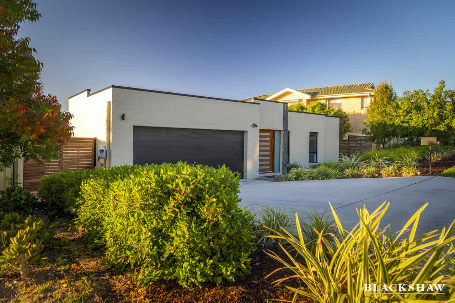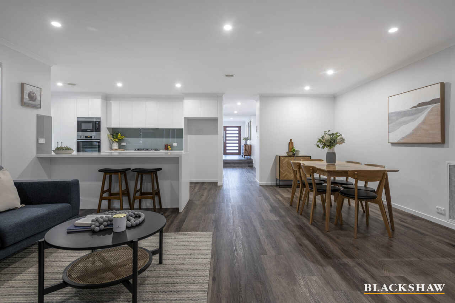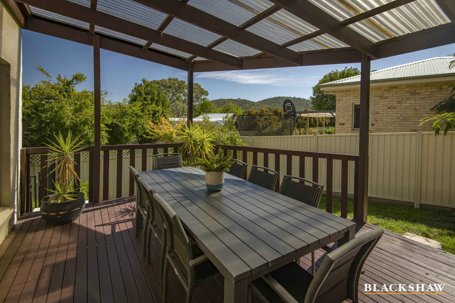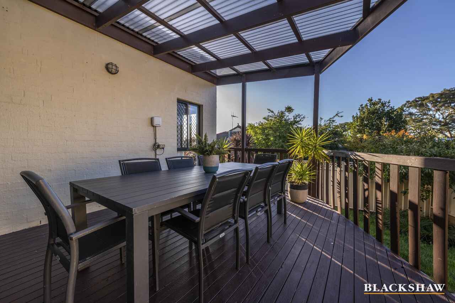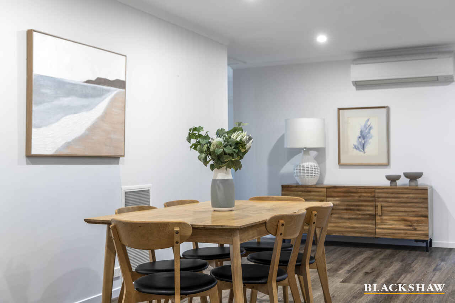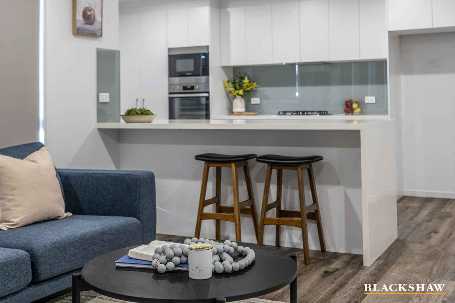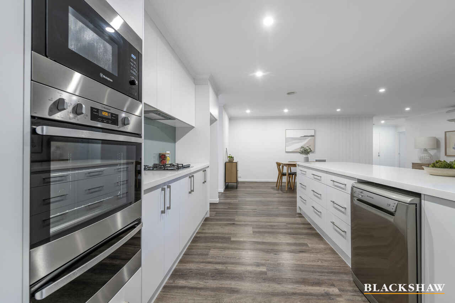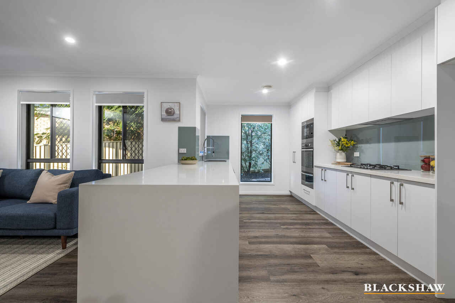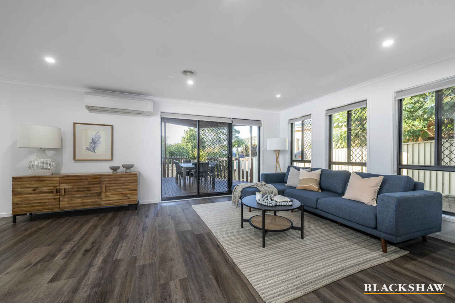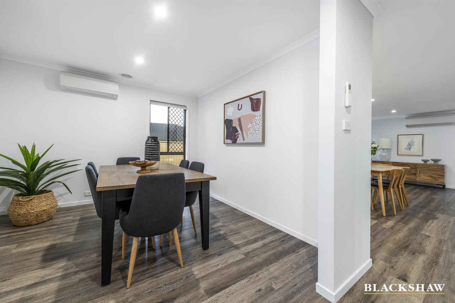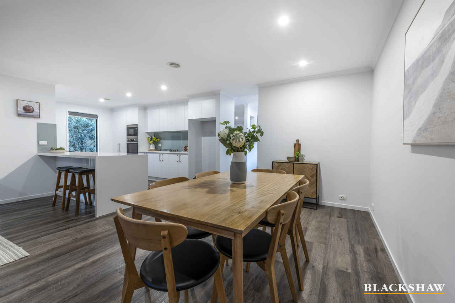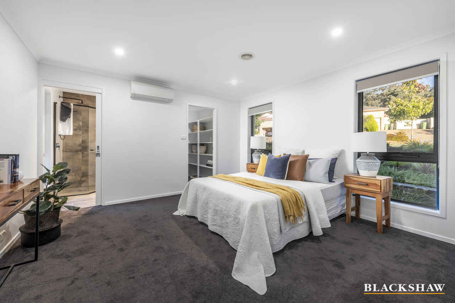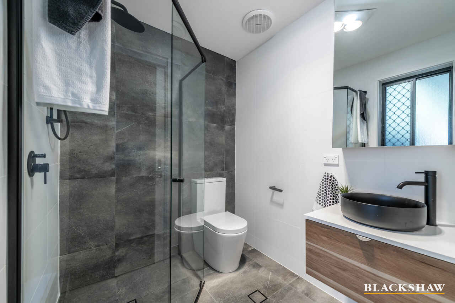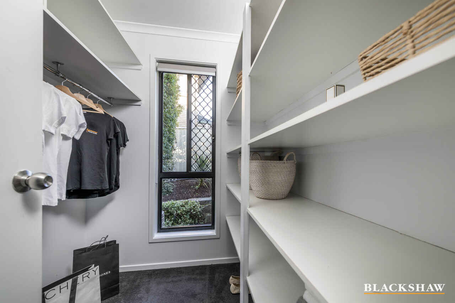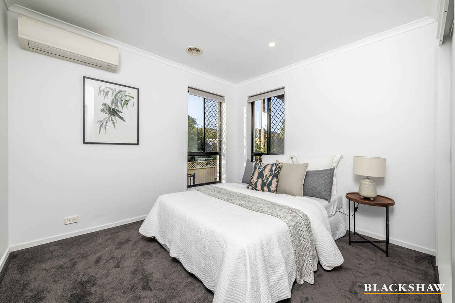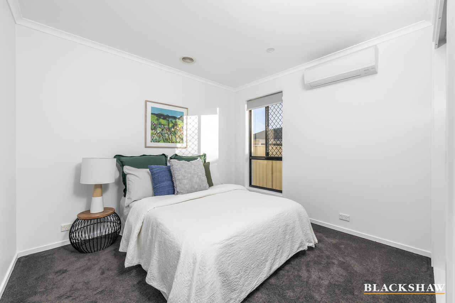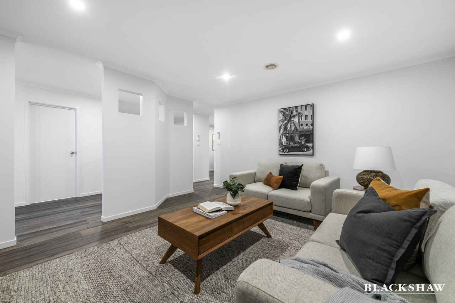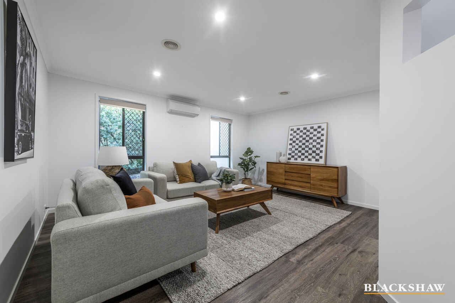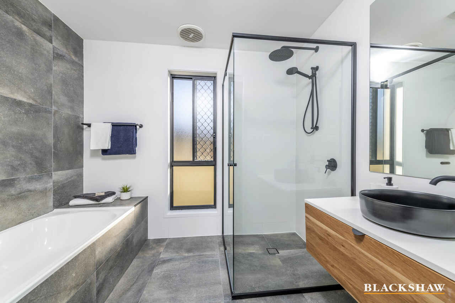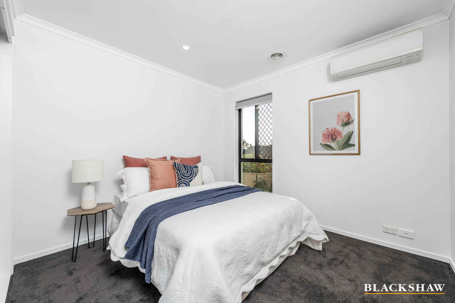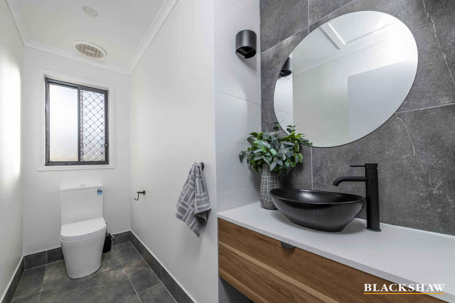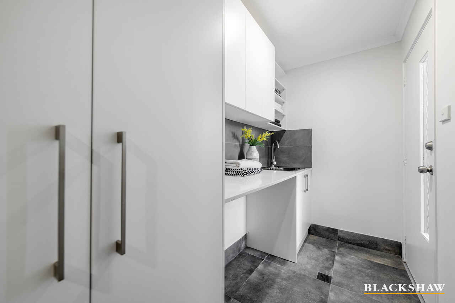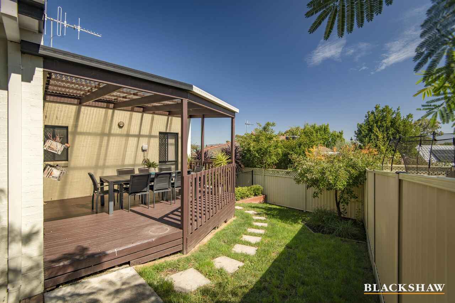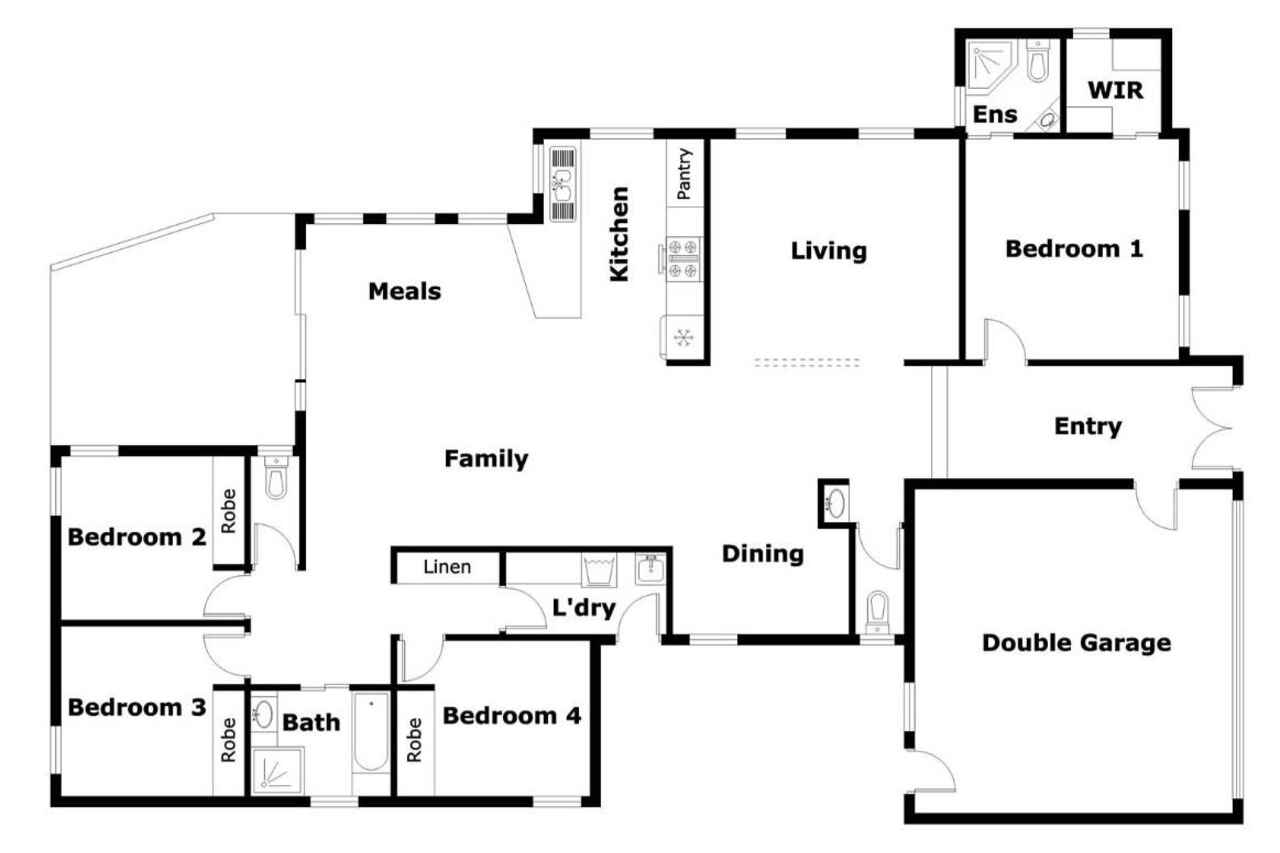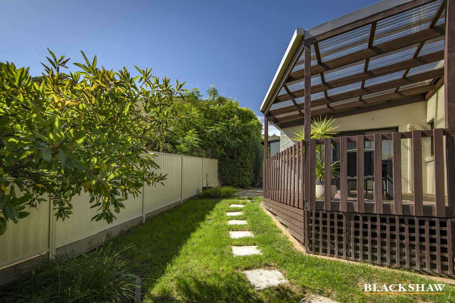Light and airy, spacious whilst contemporary
Sold
Location
15 Stringybark Drive
Jerrabomberra NSW 2619
Details
4
2
2
House
$1,090,000
Land area: | 624 sqm (approx) |
Nestled in an elevated position on a serene street, this sophisticated and luxurious abode is a stunning example of contemporary design. Meticulously renovated and updated, this spacious four-bedroom home exudes modernity with its clean architectural lines, neutral tones and as-new carpet throughout. The facade is understated yet chic, featuring a harmonious color scheme that complements the unique detail and stone retaining wall.
As you step through the wide and welcoming entry, you'll be greeted by a bright and airy interior that boasts an impressive length. The formal lounge and dining areas, or study, offer peaceful seclusion and a private outlook, while the spacious open plan family room, meals and kitchen provide an abundance of natural light, thanks to its north-facing orientation. Boasting a generous breakfast bar, stainless steel gas cook-top and oven, pantry, and ample cupboard space, the kitchen is a chef's dream. This area flows seamlessly onto the inviting entertaining deck, where you can unwind and take in the breathtaking view over surrounding trees and shrubs to distant hills.
Retreat to the secluded master suite, which boasts a walk-in robe, ensuite, and reverse cycle air conditioning unit, and takes in the outlook towards bushland covering the ridge. Three additional bedrooms, all equipped with built-in robes and reverse cycle air conditioning units, a main bathroom with a bath, shower and separate w/c, and laundry with outdoor access, are located off the carpeted area leading from the family room. The low maintenance block is linked right around the home with concrete pathways, offering privacy and a low maintenance lifestyle, while the convenient internal access to the large double garage with automatic door and side gate parking for a trailer, ensure that everything is at your fingertips. Located close to local shops, Jerrabomberra Public School and bushland reserves, this is the perfect home for those who seek a low maintenance lifestyle and can simply move in and enjoy.
Read MoreAs you step through the wide and welcoming entry, you'll be greeted by a bright and airy interior that boasts an impressive length. The formal lounge and dining areas, or study, offer peaceful seclusion and a private outlook, while the spacious open plan family room, meals and kitchen provide an abundance of natural light, thanks to its north-facing orientation. Boasting a generous breakfast bar, stainless steel gas cook-top and oven, pantry, and ample cupboard space, the kitchen is a chef's dream. This area flows seamlessly onto the inviting entertaining deck, where you can unwind and take in the breathtaking view over surrounding trees and shrubs to distant hills.
Retreat to the secluded master suite, which boasts a walk-in robe, ensuite, and reverse cycle air conditioning unit, and takes in the outlook towards bushland covering the ridge. Three additional bedrooms, all equipped with built-in robes and reverse cycle air conditioning units, a main bathroom with a bath, shower and separate w/c, and laundry with outdoor access, are located off the carpeted area leading from the family room. The low maintenance block is linked right around the home with concrete pathways, offering privacy and a low maintenance lifestyle, while the convenient internal access to the large double garage with automatic door and side gate parking for a trailer, ensure that everything is at your fingertips. Located close to local shops, Jerrabomberra Public School and bushland reserves, this is the perfect home for those who seek a low maintenance lifestyle and can simply move in and enjoy.
Inspect
Contact agent
Listing agents
Nestled in an elevated position on a serene street, this sophisticated and luxurious abode is a stunning example of contemporary design. Meticulously renovated and updated, this spacious four-bedroom home exudes modernity with its clean architectural lines, neutral tones and as-new carpet throughout. The facade is understated yet chic, featuring a harmonious color scheme that complements the unique detail and stone retaining wall.
As you step through the wide and welcoming entry, you'll be greeted by a bright and airy interior that boasts an impressive length. The formal lounge and dining areas, or study, offer peaceful seclusion and a private outlook, while the spacious open plan family room, meals and kitchen provide an abundance of natural light, thanks to its north-facing orientation. Boasting a generous breakfast bar, stainless steel gas cook-top and oven, pantry, and ample cupboard space, the kitchen is a chef's dream. This area flows seamlessly onto the inviting entertaining deck, where you can unwind and take in the breathtaking view over surrounding trees and shrubs to distant hills.
Retreat to the secluded master suite, which boasts a walk-in robe, ensuite, and reverse cycle air conditioning unit, and takes in the outlook towards bushland covering the ridge. Three additional bedrooms, all equipped with built-in robes and reverse cycle air conditioning units, a main bathroom with a bath, shower and separate w/c, and laundry with outdoor access, are located off the carpeted area leading from the family room. The low maintenance block is linked right around the home with concrete pathways, offering privacy and a low maintenance lifestyle, while the convenient internal access to the large double garage with automatic door and side gate parking for a trailer, ensure that everything is at your fingertips. Located close to local shops, Jerrabomberra Public School and bushland reserves, this is the perfect home for those who seek a low maintenance lifestyle and can simply move in and enjoy.
Read MoreAs you step through the wide and welcoming entry, you'll be greeted by a bright and airy interior that boasts an impressive length. The formal lounge and dining areas, or study, offer peaceful seclusion and a private outlook, while the spacious open plan family room, meals and kitchen provide an abundance of natural light, thanks to its north-facing orientation. Boasting a generous breakfast bar, stainless steel gas cook-top and oven, pantry, and ample cupboard space, the kitchen is a chef's dream. This area flows seamlessly onto the inviting entertaining deck, where you can unwind and take in the breathtaking view over surrounding trees and shrubs to distant hills.
Retreat to the secluded master suite, which boasts a walk-in robe, ensuite, and reverse cycle air conditioning unit, and takes in the outlook towards bushland covering the ridge. Three additional bedrooms, all equipped with built-in robes and reverse cycle air conditioning units, a main bathroom with a bath, shower and separate w/c, and laundry with outdoor access, are located off the carpeted area leading from the family room. The low maintenance block is linked right around the home with concrete pathways, offering privacy and a low maintenance lifestyle, while the convenient internal access to the large double garage with automatic door and side gate parking for a trailer, ensure that everything is at your fingertips. Located close to local shops, Jerrabomberra Public School and bushland reserves, this is the perfect home for those who seek a low maintenance lifestyle and can simply move in and enjoy.
Location
15 Stringybark Drive
Jerrabomberra NSW 2619
Details
4
2
2
House
$1,090,000
Land area: | 624 sqm (approx) |
Nestled in an elevated position on a serene street, this sophisticated and luxurious abode is a stunning example of contemporary design. Meticulously renovated and updated, this spacious four-bedroom home exudes modernity with its clean architectural lines, neutral tones and as-new carpet throughout. The facade is understated yet chic, featuring a harmonious color scheme that complements the unique detail and stone retaining wall.
As you step through the wide and welcoming entry, you'll be greeted by a bright and airy interior that boasts an impressive length. The formal lounge and dining areas, or study, offer peaceful seclusion and a private outlook, while the spacious open plan family room, meals and kitchen provide an abundance of natural light, thanks to its north-facing orientation. Boasting a generous breakfast bar, stainless steel gas cook-top and oven, pantry, and ample cupboard space, the kitchen is a chef's dream. This area flows seamlessly onto the inviting entertaining deck, where you can unwind and take in the breathtaking view over surrounding trees and shrubs to distant hills.
Retreat to the secluded master suite, which boasts a walk-in robe, ensuite, and reverse cycle air conditioning unit, and takes in the outlook towards bushland covering the ridge. Three additional bedrooms, all equipped with built-in robes and reverse cycle air conditioning units, a main bathroom with a bath, shower and separate w/c, and laundry with outdoor access, are located off the carpeted area leading from the family room. The low maintenance block is linked right around the home with concrete pathways, offering privacy and a low maintenance lifestyle, while the convenient internal access to the large double garage with automatic door and side gate parking for a trailer, ensure that everything is at your fingertips. Located close to local shops, Jerrabomberra Public School and bushland reserves, this is the perfect home for those who seek a low maintenance lifestyle and can simply move in and enjoy.
Read MoreAs you step through the wide and welcoming entry, you'll be greeted by a bright and airy interior that boasts an impressive length. The formal lounge and dining areas, or study, offer peaceful seclusion and a private outlook, while the spacious open plan family room, meals and kitchen provide an abundance of natural light, thanks to its north-facing orientation. Boasting a generous breakfast bar, stainless steel gas cook-top and oven, pantry, and ample cupboard space, the kitchen is a chef's dream. This area flows seamlessly onto the inviting entertaining deck, where you can unwind and take in the breathtaking view over surrounding trees and shrubs to distant hills.
Retreat to the secluded master suite, which boasts a walk-in robe, ensuite, and reverse cycle air conditioning unit, and takes in the outlook towards bushland covering the ridge. Three additional bedrooms, all equipped with built-in robes and reverse cycle air conditioning units, a main bathroom with a bath, shower and separate w/c, and laundry with outdoor access, are located off the carpeted area leading from the family room. The low maintenance block is linked right around the home with concrete pathways, offering privacy and a low maintenance lifestyle, while the convenient internal access to the large double garage with automatic door and side gate parking for a trailer, ensure that everything is at your fingertips. Located close to local shops, Jerrabomberra Public School and bushland reserves, this is the perfect home for those who seek a low maintenance lifestyle and can simply move in and enjoy.
Inspect
Contact agent


