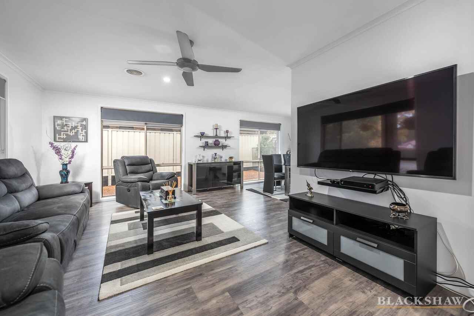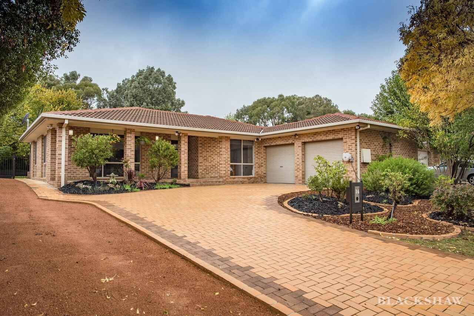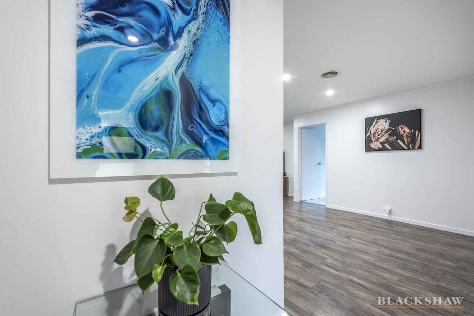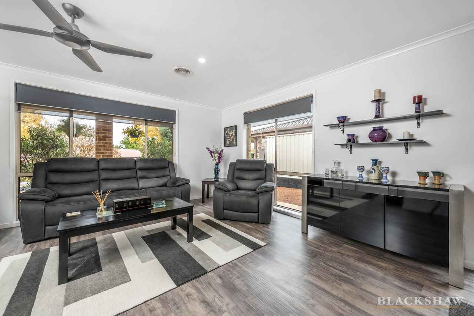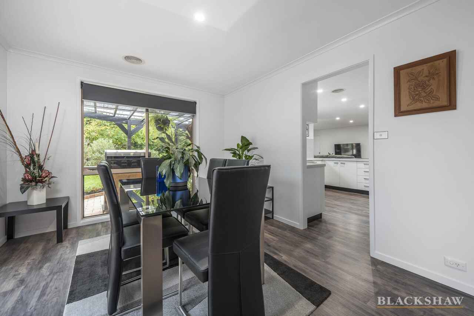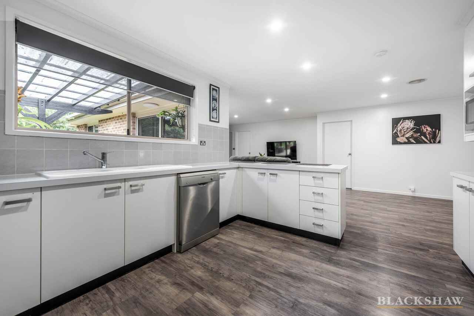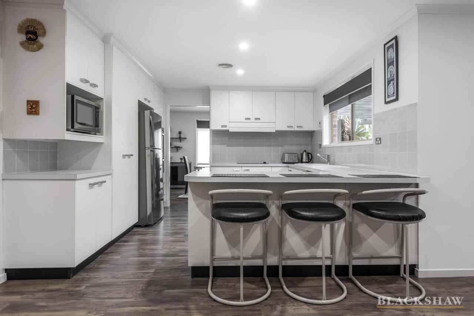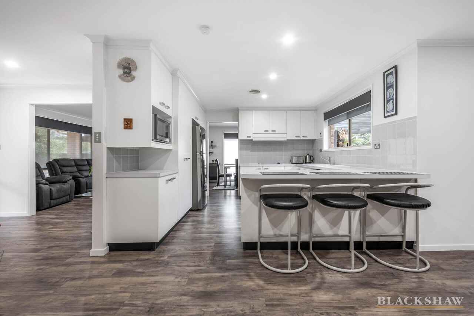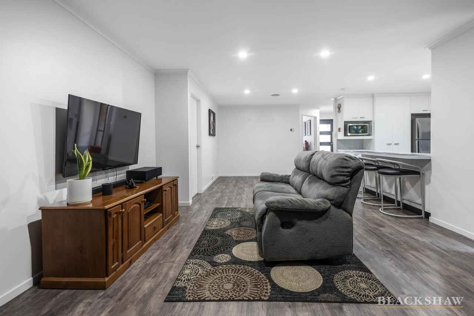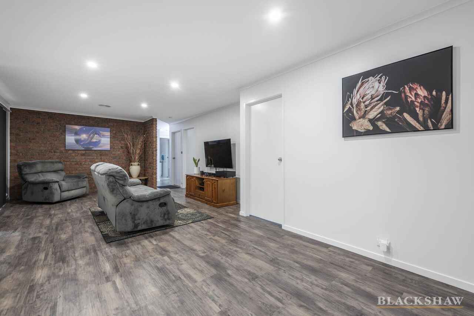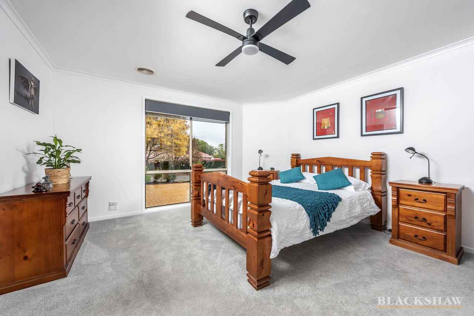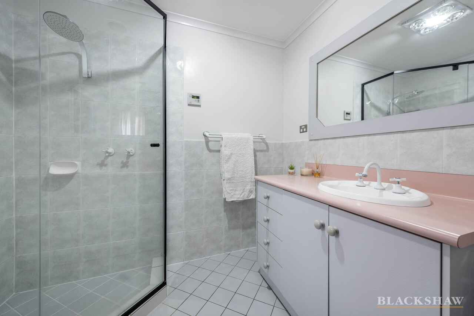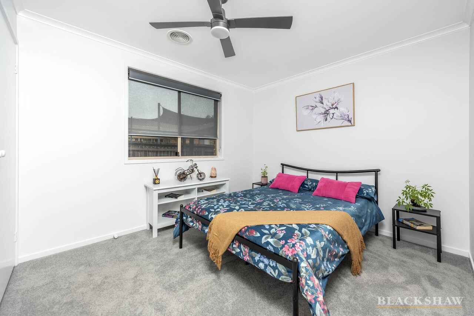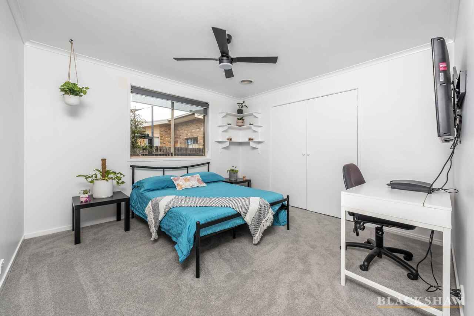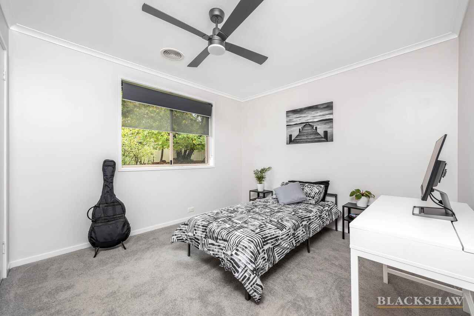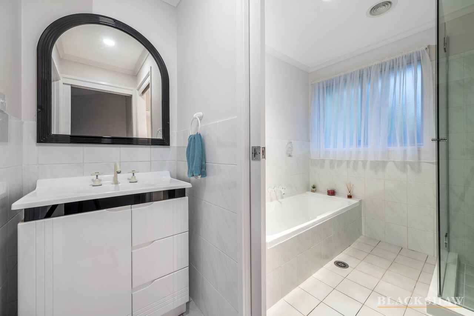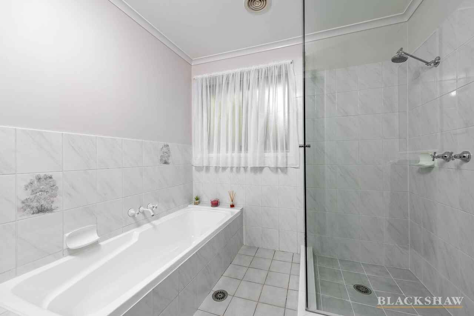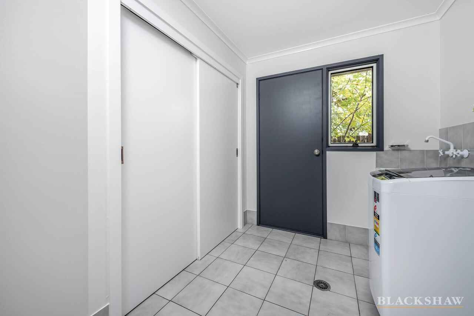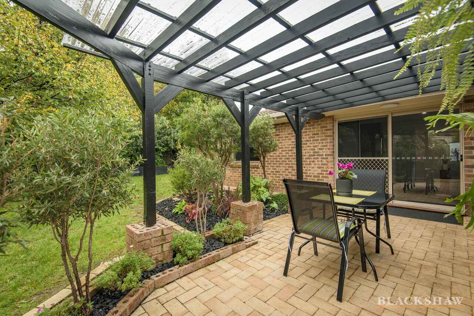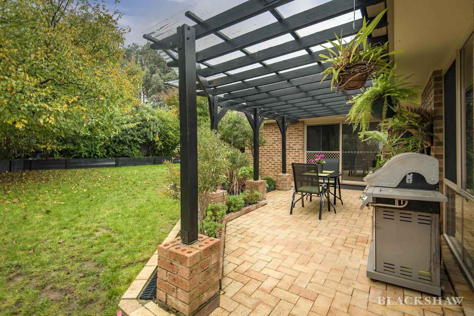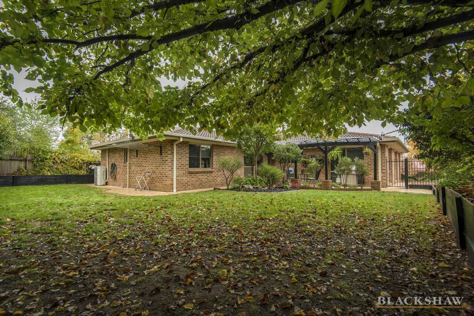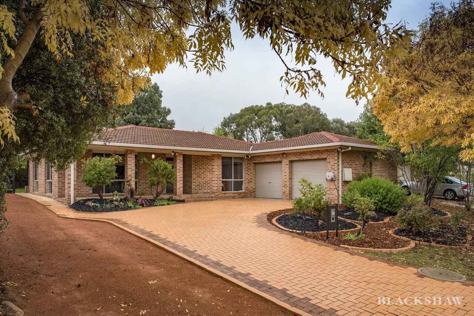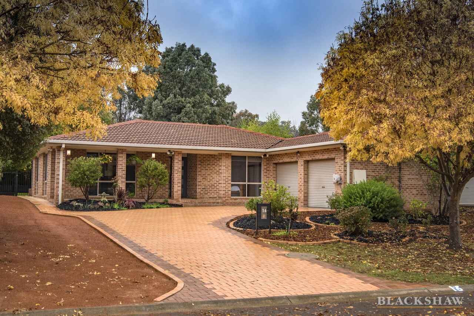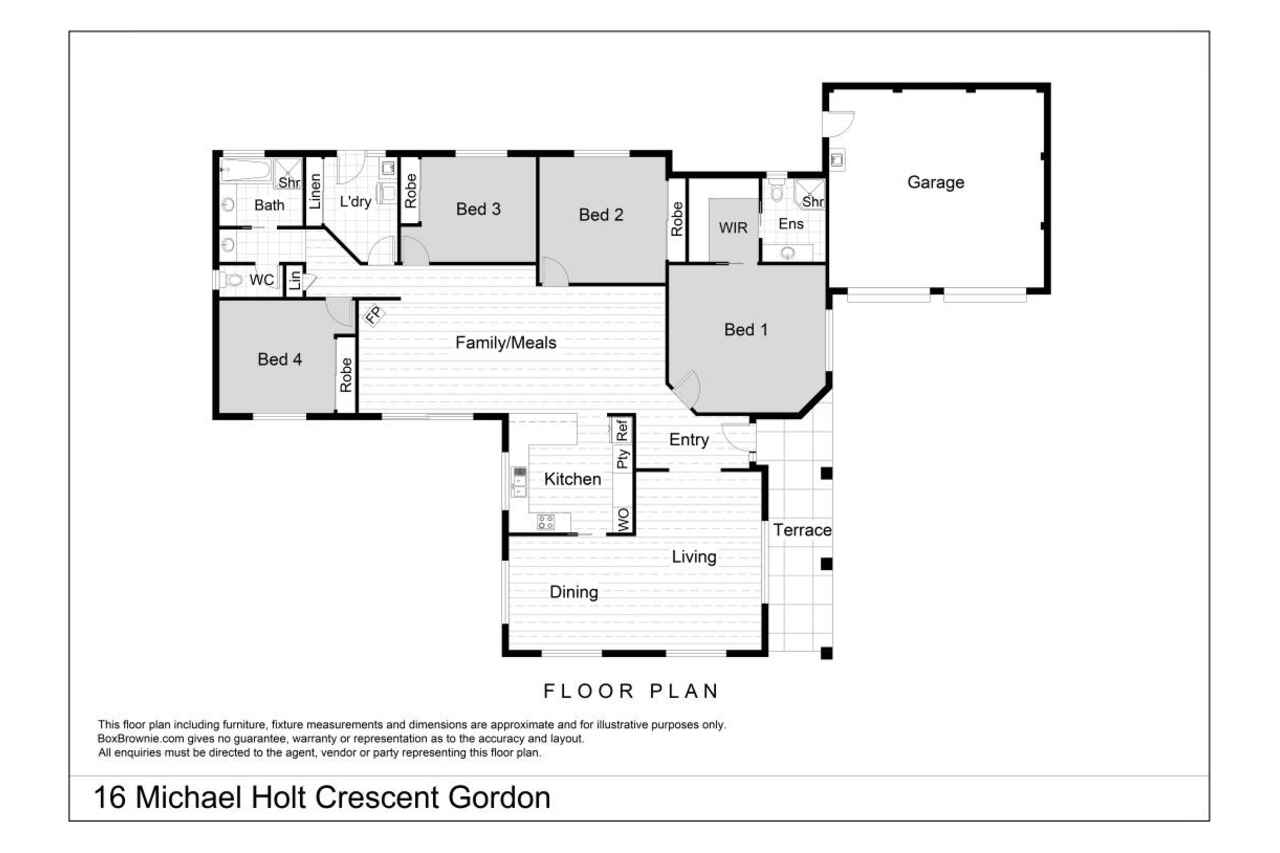Impressive family home with nothing to do.
Sold
Location
16 Michael Holt Crescent
Gordon ACT 2906
Details
4
2
2
EER: 4.0
House
Auction Saturday, 21 May 10:00 AM On site
Land area: | 780 sqm (approx) |
Building size: | 226.2 sqm (approx) |
Graced with an abundance of incredible family highlights both inside and out, this immaculate home on a 780m2 block is a prize selection for any purchaser wishing to make a high-value acquisition.
The ambience and atmosphere of this property is the kind only a cherished family home can create. It contains all the assets of a sought after address, tailored with the highest level of care and fresh modern updates.
Upon entering this property you are immediately impressed with how light, bright this four bedroom home is and its generous accommodation areas. A porch and wide entry invites you in to the formal lounge/dining room, featuring new quality flooring, window coverings and warm neutral colours.
Flowing through to the chef-ready kitchen, which sits as a centrepiece to the living zones, ensuring the chef is part of every day living. The kitchen provides an enormous amount of bench space and breakfast bar that allows friends to gather around for a chat as you prepare the feast. Features include quality appliances, double oven and extensive storage space effortlessly blend extravagance and function.
Accommodation has been thoughtfully zoned. Privately situated away from the other bedrooms, the main offers a tranquil outlook to the front garden and includes a walk through robe and a large tastefully-appointed ensuite. The additional three spacious bedrooms, all offering built-in robes, are serviced by the central family bathroom.
Ducted heating and cooling (zoned) ensures comfort all year and, while a thoughtful blend of new flooring, quality window finishes, continuous flow gas hot water system, an enormous laundry and a double garage with water and power, put this at the top of the must-see list!
Externally the property really shines, with full landscaping and established greenery around the backyard providing a strong sense of privacy. Those who enjoy outdoor living will appreciate the inviting spaces on offer.
Primed for a relaxed lifestyle, it's an easy drive to the local primary school, Point Hut Pond, Point Hut Pond District Park, Point Hut dog exercise area (a south Canberra local secret), walking tracks, and Lanyon Marketplace with Woolworths and Aldi and numerous food outlets - for all your shopping and dining needs.
• 4-bedroom house, 2-car garage, ample off street parking
• Appealing street view in quiet family friendly neighbourhood
• Segregated master bedroom with WIR and ensuite
• Large bedrooms (all have built-in wardrobes)
• 2 separate living areas
• Large laundry
• Level block and low maintenance yards
• Covered porch out the front
• Covered entertainment area out the back
• Area on side of house ideal for boat or caravan storage
• Instant gas hot water
• Double oven
• New flooring throughout house
• New window coverings
• Ducted aircon and heating (zoned)
Living 187.80m2 approx.
Garage 38.40m2 approx.
Total 226.20m2 approx.
Rates $2,494
UV $335,000
Read MoreThe ambience and atmosphere of this property is the kind only a cherished family home can create. It contains all the assets of a sought after address, tailored with the highest level of care and fresh modern updates.
Upon entering this property you are immediately impressed with how light, bright this four bedroom home is and its generous accommodation areas. A porch and wide entry invites you in to the formal lounge/dining room, featuring new quality flooring, window coverings and warm neutral colours.
Flowing through to the chef-ready kitchen, which sits as a centrepiece to the living zones, ensuring the chef is part of every day living. The kitchen provides an enormous amount of bench space and breakfast bar that allows friends to gather around for a chat as you prepare the feast. Features include quality appliances, double oven and extensive storage space effortlessly blend extravagance and function.
Accommodation has been thoughtfully zoned. Privately situated away from the other bedrooms, the main offers a tranquil outlook to the front garden and includes a walk through robe and a large tastefully-appointed ensuite. The additional three spacious bedrooms, all offering built-in robes, are serviced by the central family bathroom.
Ducted heating and cooling (zoned) ensures comfort all year and, while a thoughtful blend of new flooring, quality window finishes, continuous flow gas hot water system, an enormous laundry and a double garage with water and power, put this at the top of the must-see list!
Externally the property really shines, with full landscaping and established greenery around the backyard providing a strong sense of privacy. Those who enjoy outdoor living will appreciate the inviting spaces on offer.
Primed for a relaxed lifestyle, it's an easy drive to the local primary school, Point Hut Pond, Point Hut Pond District Park, Point Hut dog exercise area (a south Canberra local secret), walking tracks, and Lanyon Marketplace with Woolworths and Aldi and numerous food outlets - for all your shopping and dining needs.
• 4-bedroom house, 2-car garage, ample off street parking
• Appealing street view in quiet family friendly neighbourhood
• Segregated master bedroom with WIR and ensuite
• Large bedrooms (all have built-in wardrobes)
• 2 separate living areas
• Large laundry
• Level block and low maintenance yards
• Covered porch out the front
• Covered entertainment area out the back
• Area on side of house ideal for boat or caravan storage
• Instant gas hot water
• Double oven
• New flooring throughout house
• New window coverings
• Ducted aircon and heating (zoned)
Living 187.80m2 approx.
Garage 38.40m2 approx.
Total 226.20m2 approx.
Rates $2,494
UV $335,000
Inspect
Contact agent
Listing agents
Graced with an abundance of incredible family highlights both inside and out, this immaculate home on a 780m2 block is a prize selection for any purchaser wishing to make a high-value acquisition.
The ambience and atmosphere of this property is the kind only a cherished family home can create. It contains all the assets of a sought after address, tailored with the highest level of care and fresh modern updates.
Upon entering this property you are immediately impressed with how light, bright this four bedroom home is and its generous accommodation areas. A porch and wide entry invites you in to the formal lounge/dining room, featuring new quality flooring, window coverings and warm neutral colours.
Flowing through to the chef-ready kitchen, which sits as a centrepiece to the living zones, ensuring the chef is part of every day living. The kitchen provides an enormous amount of bench space and breakfast bar that allows friends to gather around for a chat as you prepare the feast. Features include quality appliances, double oven and extensive storage space effortlessly blend extravagance and function.
Accommodation has been thoughtfully zoned. Privately situated away from the other bedrooms, the main offers a tranquil outlook to the front garden and includes a walk through robe and a large tastefully-appointed ensuite. The additional three spacious bedrooms, all offering built-in robes, are serviced by the central family bathroom.
Ducted heating and cooling (zoned) ensures comfort all year and, while a thoughtful blend of new flooring, quality window finishes, continuous flow gas hot water system, an enormous laundry and a double garage with water and power, put this at the top of the must-see list!
Externally the property really shines, with full landscaping and established greenery around the backyard providing a strong sense of privacy. Those who enjoy outdoor living will appreciate the inviting spaces on offer.
Primed for a relaxed lifestyle, it's an easy drive to the local primary school, Point Hut Pond, Point Hut Pond District Park, Point Hut dog exercise area (a south Canberra local secret), walking tracks, and Lanyon Marketplace with Woolworths and Aldi and numerous food outlets - for all your shopping and dining needs.
• 4-bedroom house, 2-car garage, ample off street parking
• Appealing street view in quiet family friendly neighbourhood
• Segregated master bedroom with WIR and ensuite
• Large bedrooms (all have built-in wardrobes)
• 2 separate living areas
• Large laundry
• Level block and low maintenance yards
• Covered porch out the front
• Covered entertainment area out the back
• Area on side of house ideal for boat or caravan storage
• Instant gas hot water
• Double oven
• New flooring throughout house
• New window coverings
• Ducted aircon and heating (zoned)
Living 187.80m2 approx.
Garage 38.40m2 approx.
Total 226.20m2 approx.
Rates $2,494
UV $335,000
Read MoreThe ambience and atmosphere of this property is the kind only a cherished family home can create. It contains all the assets of a sought after address, tailored with the highest level of care and fresh modern updates.
Upon entering this property you are immediately impressed with how light, bright this four bedroom home is and its generous accommodation areas. A porch and wide entry invites you in to the formal lounge/dining room, featuring new quality flooring, window coverings and warm neutral colours.
Flowing through to the chef-ready kitchen, which sits as a centrepiece to the living zones, ensuring the chef is part of every day living. The kitchen provides an enormous amount of bench space and breakfast bar that allows friends to gather around for a chat as you prepare the feast. Features include quality appliances, double oven and extensive storage space effortlessly blend extravagance and function.
Accommodation has been thoughtfully zoned. Privately situated away from the other bedrooms, the main offers a tranquil outlook to the front garden and includes a walk through robe and a large tastefully-appointed ensuite. The additional three spacious bedrooms, all offering built-in robes, are serviced by the central family bathroom.
Ducted heating and cooling (zoned) ensures comfort all year and, while a thoughtful blend of new flooring, quality window finishes, continuous flow gas hot water system, an enormous laundry and a double garage with water and power, put this at the top of the must-see list!
Externally the property really shines, with full landscaping and established greenery around the backyard providing a strong sense of privacy. Those who enjoy outdoor living will appreciate the inviting spaces on offer.
Primed for a relaxed lifestyle, it's an easy drive to the local primary school, Point Hut Pond, Point Hut Pond District Park, Point Hut dog exercise area (a south Canberra local secret), walking tracks, and Lanyon Marketplace with Woolworths and Aldi and numerous food outlets - for all your shopping and dining needs.
• 4-bedroom house, 2-car garage, ample off street parking
• Appealing street view in quiet family friendly neighbourhood
• Segregated master bedroom with WIR and ensuite
• Large bedrooms (all have built-in wardrobes)
• 2 separate living areas
• Large laundry
• Level block and low maintenance yards
• Covered porch out the front
• Covered entertainment area out the back
• Area on side of house ideal for boat or caravan storage
• Instant gas hot water
• Double oven
• New flooring throughout house
• New window coverings
• Ducted aircon and heating (zoned)
Living 187.80m2 approx.
Garage 38.40m2 approx.
Total 226.20m2 approx.
Rates $2,494
UV $335,000
Location
16 Michael Holt Crescent
Gordon ACT 2906
Details
4
2
2
EER: 4.0
House
Auction Saturday, 21 May 10:00 AM On site
Land area: | 780 sqm (approx) |
Building size: | 226.2 sqm (approx) |
Graced with an abundance of incredible family highlights both inside and out, this immaculate home on a 780m2 block is a prize selection for any purchaser wishing to make a high-value acquisition.
The ambience and atmosphere of this property is the kind only a cherished family home can create. It contains all the assets of a sought after address, tailored with the highest level of care and fresh modern updates.
Upon entering this property you are immediately impressed with how light, bright this four bedroom home is and its generous accommodation areas. A porch and wide entry invites you in to the formal lounge/dining room, featuring new quality flooring, window coverings and warm neutral colours.
Flowing through to the chef-ready kitchen, which sits as a centrepiece to the living zones, ensuring the chef is part of every day living. The kitchen provides an enormous amount of bench space and breakfast bar that allows friends to gather around for a chat as you prepare the feast. Features include quality appliances, double oven and extensive storage space effortlessly blend extravagance and function.
Accommodation has been thoughtfully zoned. Privately situated away from the other bedrooms, the main offers a tranquil outlook to the front garden and includes a walk through robe and a large tastefully-appointed ensuite. The additional three spacious bedrooms, all offering built-in robes, are serviced by the central family bathroom.
Ducted heating and cooling (zoned) ensures comfort all year and, while a thoughtful blend of new flooring, quality window finishes, continuous flow gas hot water system, an enormous laundry and a double garage with water and power, put this at the top of the must-see list!
Externally the property really shines, with full landscaping and established greenery around the backyard providing a strong sense of privacy. Those who enjoy outdoor living will appreciate the inviting spaces on offer.
Primed for a relaxed lifestyle, it's an easy drive to the local primary school, Point Hut Pond, Point Hut Pond District Park, Point Hut dog exercise area (a south Canberra local secret), walking tracks, and Lanyon Marketplace with Woolworths and Aldi and numerous food outlets - for all your shopping and dining needs.
• 4-bedroom house, 2-car garage, ample off street parking
• Appealing street view in quiet family friendly neighbourhood
• Segregated master bedroom with WIR and ensuite
• Large bedrooms (all have built-in wardrobes)
• 2 separate living areas
• Large laundry
• Level block and low maintenance yards
• Covered porch out the front
• Covered entertainment area out the back
• Area on side of house ideal for boat or caravan storage
• Instant gas hot water
• Double oven
• New flooring throughout house
• New window coverings
• Ducted aircon and heating (zoned)
Living 187.80m2 approx.
Garage 38.40m2 approx.
Total 226.20m2 approx.
Rates $2,494
UV $335,000
Read MoreThe ambience and atmosphere of this property is the kind only a cherished family home can create. It contains all the assets of a sought after address, tailored with the highest level of care and fresh modern updates.
Upon entering this property you are immediately impressed with how light, bright this four bedroom home is and its generous accommodation areas. A porch and wide entry invites you in to the formal lounge/dining room, featuring new quality flooring, window coverings and warm neutral colours.
Flowing through to the chef-ready kitchen, which sits as a centrepiece to the living zones, ensuring the chef is part of every day living. The kitchen provides an enormous amount of bench space and breakfast bar that allows friends to gather around for a chat as you prepare the feast. Features include quality appliances, double oven and extensive storage space effortlessly blend extravagance and function.
Accommodation has been thoughtfully zoned. Privately situated away from the other bedrooms, the main offers a tranquil outlook to the front garden and includes a walk through robe and a large tastefully-appointed ensuite. The additional three spacious bedrooms, all offering built-in robes, are serviced by the central family bathroom.
Ducted heating and cooling (zoned) ensures comfort all year and, while a thoughtful blend of new flooring, quality window finishes, continuous flow gas hot water system, an enormous laundry and a double garage with water and power, put this at the top of the must-see list!
Externally the property really shines, with full landscaping and established greenery around the backyard providing a strong sense of privacy. Those who enjoy outdoor living will appreciate the inviting spaces on offer.
Primed for a relaxed lifestyle, it's an easy drive to the local primary school, Point Hut Pond, Point Hut Pond District Park, Point Hut dog exercise area (a south Canberra local secret), walking tracks, and Lanyon Marketplace with Woolworths and Aldi and numerous food outlets - for all your shopping and dining needs.
• 4-bedroom house, 2-car garage, ample off street parking
• Appealing street view in quiet family friendly neighbourhood
• Segregated master bedroom with WIR and ensuite
• Large bedrooms (all have built-in wardrobes)
• 2 separate living areas
• Large laundry
• Level block and low maintenance yards
• Covered porch out the front
• Covered entertainment area out the back
• Area on side of house ideal for boat or caravan storage
• Instant gas hot water
• Double oven
• New flooring throughout house
• New window coverings
• Ducted aircon and heating (zoned)
Living 187.80m2 approx.
Garage 38.40m2 approx.
Total 226.20m2 approx.
Rates $2,494
UV $335,000
Inspect
Contact agent


