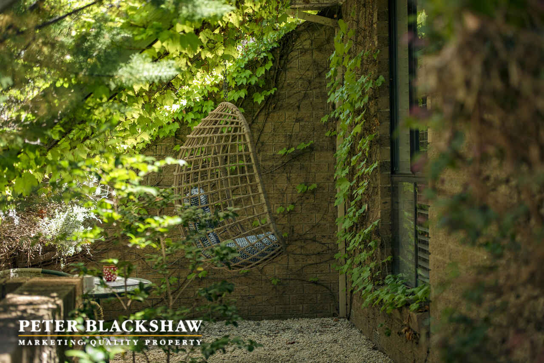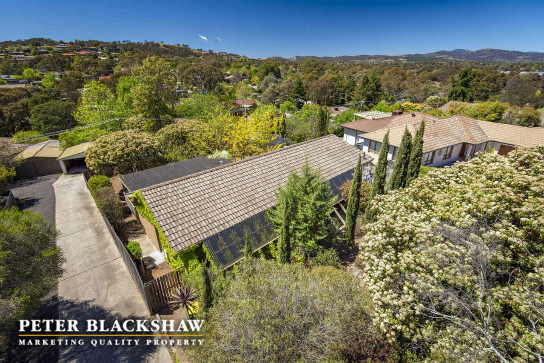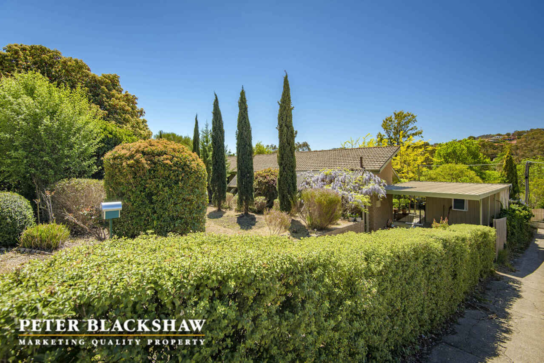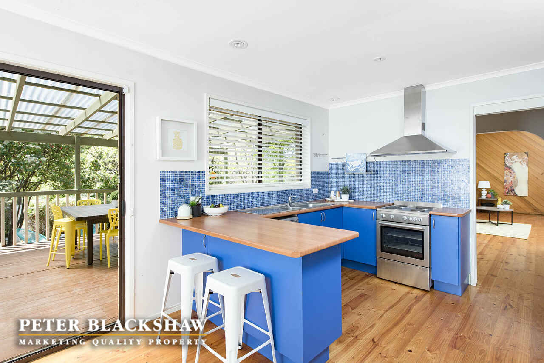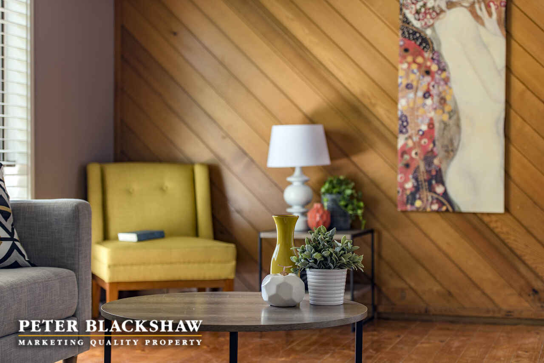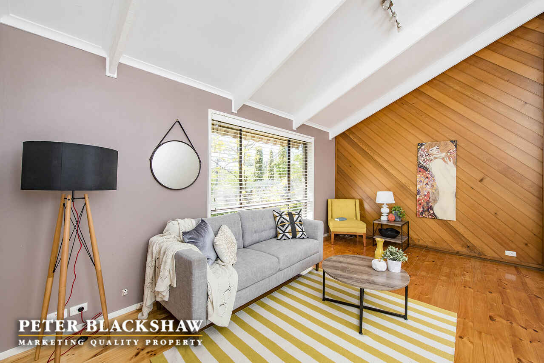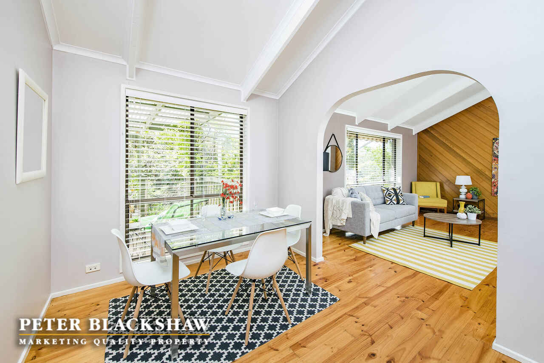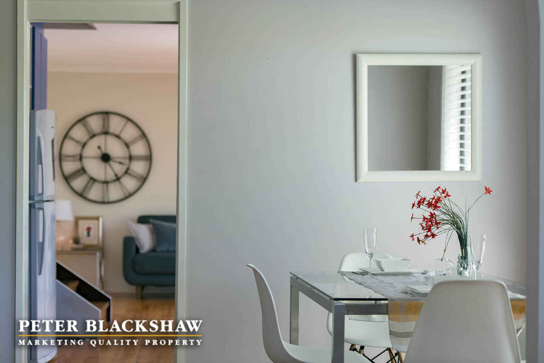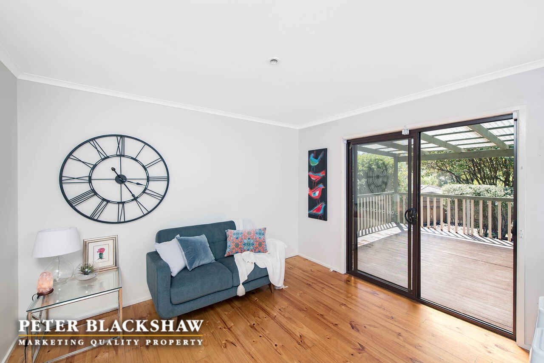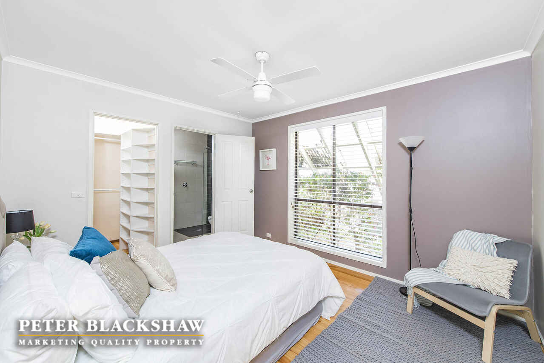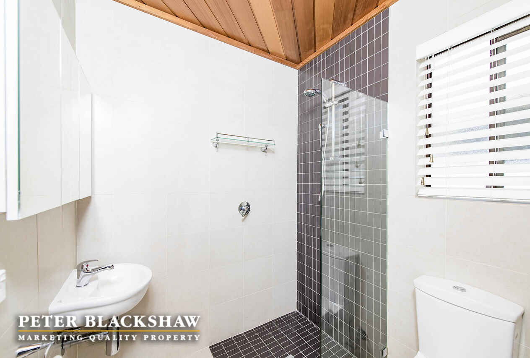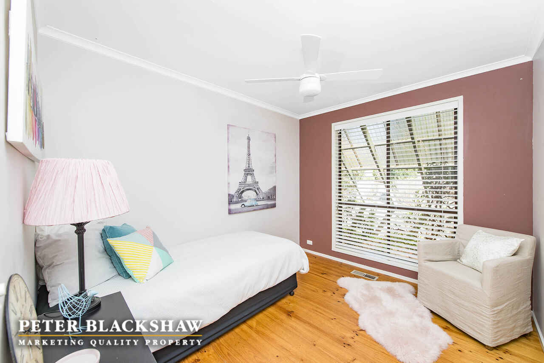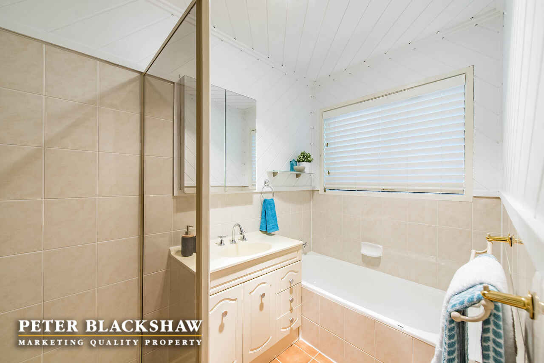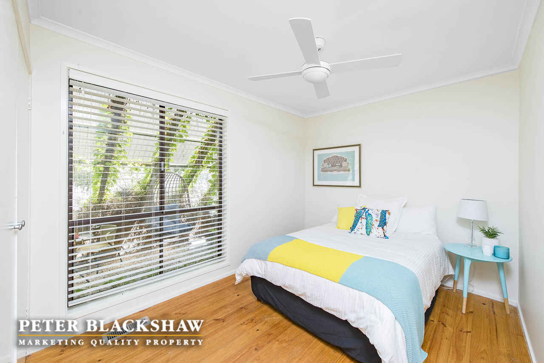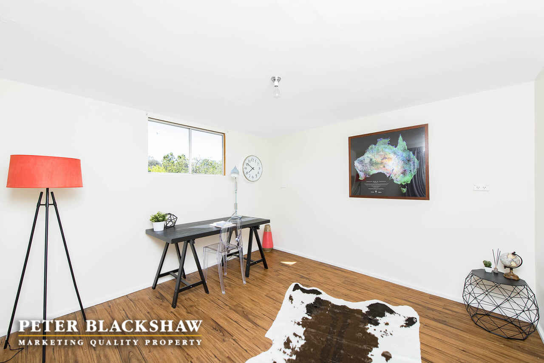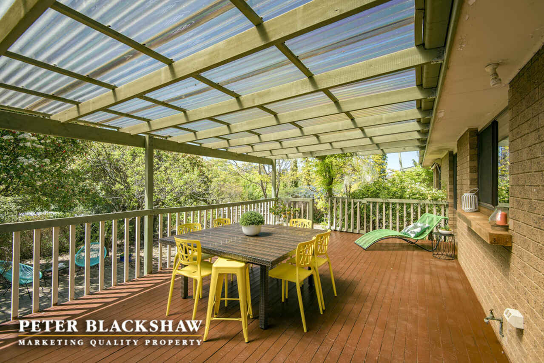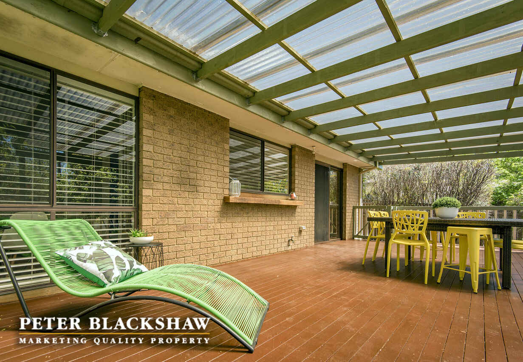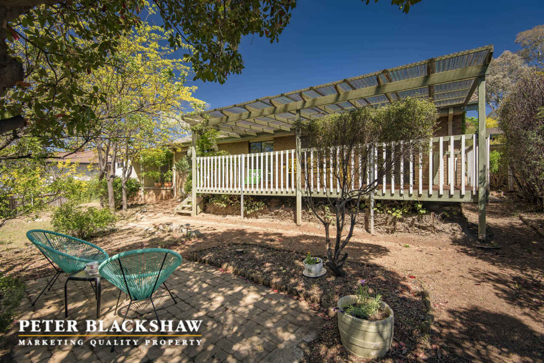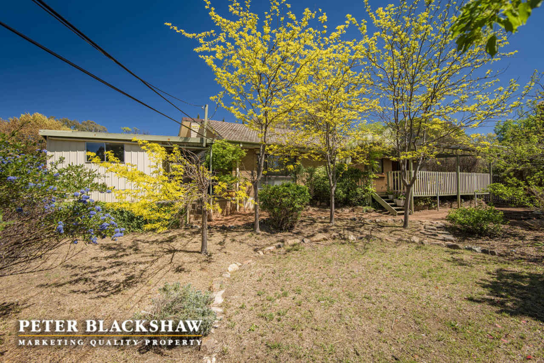Modernised Family Residence in Leafy Locale
Sold
Location
17 Balfour Crescent
Wanniassa ACT 2903
Details
3
2
2
EER: 0.0
House
Sold
Rates: | $2,211.00 annually |
Land area: | 959 sqm (approx) |
Building size: | 128.82 sqm (approx) |
Residing in a tree lined boulevard within minutes' walk of every convenience, this spacious family residence is characterised by its large light filled living spaces, welcoming open plan design and contemporary renovations.
Crafted with the flexible entertainer in mind, the residence offers a variety of entertaining areas to cater to every occasion. The front formal lounge and dining space offer a tranquil setting for your next dinner party while the open plan kitchen and meals area make the ideal spot for all of a sudden guests or informal entertaining. The family sized kitchen is well equipped with a 4 burner electric cooktop, electric oven, dishwasher and ample cupboard/bench space. Extending on from the living areas, the sun drenched alfresco deck will be synonymous with your future BBQ's with friends and family.
There are three spacious bedrooms, two featuring built in wardrobes with the master suite featuring a walk in wardrobe and contemporary ensuite. The main bathroom features a full size bathtub, modern vanity and segregated toilet. There is also a spacious study annexure segregated from the residence, an ideal spot to run a business or to study.
No.17 Balfour is set on a generous parcel of land abundant with established greenery. Future residents will enjoy the proximity to popular schools and a generous supply of sporting facilities and parklands. Residences that are renovated, immaculate and in are a serene locale are often sought after and rarely secured; enquire today, to gain your chance to secure this immaculate family residence in the ever popular locale of Wannnissa.
Features Include:
• Family sized kitchen with electric cooktop, oven and dishwasher
• Spacious light filled living spaces ideal for formal and informal entertaining
• Large alfresco deck area, a tranquil spot for your next BBQ with friends and family
• Three spacious bedrooms, two with built in wardrobes.
• Large Master suite with walk in wardrobe and private ensuite
• Segregated study annexure ideal for a home business or private study
• Upgraded main bathroom with full size bath and separate toilet
• Ducted gas heating throughout the residence
• Walking distance to public transport
• Walking distance to the Erindale Shopping Centre
• Walking distance to local schools and sporting facilities
Block: 27 Section: 239
House Size: 128 m2 (approx)
EER: 0.0 UV: $341,000
Rates: Approx. $2,211pa
Land Tax: Approx. $3,332pa (If rented out)
Read MoreCrafted with the flexible entertainer in mind, the residence offers a variety of entertaining areas to cater to every occasion. The front formal lounge and dining space offer a tranquil setting for your next dinner party while the open plan kitchen and meals area make the ideal spot for all of a sudden guests or informal entertaining. The family sized kitchen is well equipped with a 4 burner electric cooktop, electric oven, dishwasher and ample cupboard/bench space. Extending on from the living areas, the sun drenched alfresco deck will be synonymous with your future BBQ's with friends and family.
There are three spacious bedrooms, two featuring built in wardrobes with the master suite featuring a walk in wardrobe and contemporary ensuite. The main bathroom features a full size bathtub, modern vanity and segregated toilet. There is also a spacious study annexure segregated from the residence, an ideal spot to run a business or to study.
No.17 Balfour is set on a generous parcel of land abundant with established greenery. Future residents will enjoy the proximity to popular schools and a generous supply of sporting facilities and parklands. Residences that are renovated, immaculate and in are a serene locale are often sought after and rarely secured; enquire today, to gain your chance to secure this immaculate family residence in the ever popular locale of Wannnissa.
Features Include:
• Family sized kitchen with electric cooktop, oven and dishwasher
• Spacious light filled living spaces ideal for formal and informal entertaining
• Large alfresco deck area, a tranquil spot for your next BBQ with friends and family
• Three spacious bedrooms, two with built in wardrobes.
• Large Master suite with walk in wardrobe and private ensuite
• Segregated study annexure ideal for a home business or private study
• Upgraded main bathroom with full size bath and separate toilet
• Ducted gas heating throughout the residence
• Walking distance to public transport
• Walking distance to the Erindale Shopping Centre
• Walking distance to local schools and sporting facilities
Block: 27 Section: 239
House Size: 128 m2 (approx)
EER: 0.0 UV: $341,000
Rates: Approx. $2,211pa
Land Tax: Approx. $3,332pa (If rented out)
Inspect
Contact agent
Listing agents
Residing in a tree lined boulevard within minutes' walk of every convenience, this spacious family residence is characterised by its large light filled living spaces, welcoming open plan design and contemporary renovations.
Crafted with the flexible entertainer in mind, the residence offers a variety of entertaining areas to cater to every occasion. The front formal lounge and dining space offer a tranquil setting for your next dinner party while the open plan kitchen and meals area make the ideal spot for all of a sudden guests or informal entertaining. The family sized kitchen is well equipped with a 4 burner electric cooktop, electric oven, dishwasher and ample cupboard/bench space. Extending on from the living areas, the sun drenched alfresco deck will be synonymous with your future BBQ's with friends and family.
There are three spacious bedrooms, two featuring built in wardrobes with the master suite featuring a walk in wardrobe and contemporary ensuite. The main bathroom features a full size bathtub, modern vanity and segregated toilet. There is also a spacious study annexure segregated from the residence, an ideal spot to run a business or to study.
No.17 Balfour is set on a generous parcel of land abundant with established greenery. Future residents will enjoy the proximity to popular schools and a generous supply of sporting facilities and parklands. Residences that are renovated, immaculate and in are a serene locale are often sought after and rarely secured; enquire today, to gain your chance to secure this immaculate family residence in the ever popular locale of Wannnissa.
Features Include:
• Family sized kitchen with electric cooktop, oven and dishwasher
• Spacious light filled living spaces ideal for formal and informal entertaining
• Large alfresco deck area, a tranquil spot for your next BBQ with friends and family
• Three spacious bedrooms, two with built in wardrobes.
• Large Master suite with walk in wardrobe and private ensuite
• Segregated study annexure ideal for a home business or private study
• Upgraded main bathroom with full size bath and separate toilet
• Ducted gas heating throughout the residence
• Walking distance to public transport
• Walking distance to the Erindale Shopping Centre
• Walking distance to local schools and sporting facilities
Block: 27 Section: 239
House Size: 128 m2 (approx)
EER: 0.0 UV: $341,000
Rates: Approx. $2,211pa
Land Tax: Approx. $3,332pa (If rented out)
Read MoreCrafted with the flexible entertainer in mind, the residence offers a variety of entertaining areas to cater to every occasion. The front formal lounge and dining space offer a tranquil setting for your next dinner party while the open plan kitchen and meals area make the ideal spot for all of a sudden guests or informal entertaining. The family sized kitchen is well equipped with a 4 burner electric cooktop, electric oven, dishwasher and ample cupboard/bench space. Extending on from the living areas, the sun drenched alfresco deck will be synonymous with your future BBQ's with friends and family.
There are three spacious bedrooms, two featuring built in wardrobes with the master suite featuring a walk in wardrobe and contemporary ensuite. The main bathroom features a full size bathtub, modern vanity and segregated toilet. There is also a spacious study annexure segregated from the residence, an ideal spot to run a business or to study.
No.17 Balfour is set on a generous parcel of land abundant with established greenery. Future residents will enjoy the proximity to popular schools and a generous supply of sporting facilities and parklands. Residences that are renovated, immaculate and in are a serene locale are often sought after and rarely secured; enquire today, to gain your chance to secure this immaculate family residence in the ever popular locale of Wannnissa.
Features Include:
• Family sized kitchen with electric cooktop, oven and dishwasher
• Spacious light filled living spaces ideal for formal and informal entertaining
• Large alfresco deck area, a tranquil spot for your next BBQ with friends and family
• Three spacious bedrooms, two with built in wardrobes.
• Large Master suite with walk in wardrobe and private ensuite
• Segregated study annexure ideal for a home business or private study
• Upgraded main bathroom with full size bath and separate toilet
• Ducted gas heating throughout the residence
• Walking distance to public transport
• Walking distance to the Erindale Shopping Centre
• Walking distance to local schools and sporting facilities
Block: 27 Section: 239
House Size: 128 m2 (approx)
EER: 0.0 UV: $341,000
Rates: Approx. $2,211pa
Land Tax: Approx. $3,332pa (If rented out)
Location
17 Balfour Crescent
Wanniassa ACT 2903
Details
3
2
2
EER: 0.0
House
Sold
Rates: | $2,211.00 annually |
Land area: | 959 sqm (approx) |
Building size: | 128.82 sqm (approx) |
Residing in a tree lined boulevard within minutes' walk of every convenience, this spacious family residence is characterised by its large light filled living spaces, welcoming open plan design and contemporary renovations.
Crafted with the flexible entertainer in mind, the residence offers a variety of entertaining areas to cater to every occasion. The front formal lounge and dining space offer a tranquil setting for your next dinner party while the open plan kitchen and meals area make the ideal spot for all of a sudden guests or informal entertaining. The family sized kitchen is well equipped with a 4 burner electric cooktop, electric oven, dishwasher and ample cupboard/bench space. Extending on from the living areas, the sun drenched alfresco deck will be synonymous with your future BBQ's with friends and family.
There are three spacious bedrooms, two featuring built in wardrobes with the master suite featuring a walk in wardrobe and contemporary ensuite. The main bathroom features a full size bathtub, modern vanity and segregated toilet. There is also a spacious study annexure segregated from the residence, an ideal spot to run a business or to study.
No.17 Balfour is set on a generous parcel of land abundant with established greenery. Future residents will enjoy the proximity to popular schools and a generous supply of sporting facilities and parklands. Residences that are renovated, immaculate and in are a serene locale are often sought after and rarely secured; enquire today, to gain your chance to secure this immaculate family residence in the ever popular locale of Wannnissa.
Features Include:
• Family sized kitchen with electric cooktop, oven and dishwasher
• Spacious light filled living spaces ideal for formal and informal entertaining
• Large alfresco deck area, a tranquil spot for your next BBQ with friends and family
• Three spacious bedrooms, two with built in wardrobes.
• Large Master suite with walk in wardrobe and private ensuite
• Segregated study annexure ideal for a home business or private study
• Upgraded main bathroom with full size bath and separate toilet
• Ducted gas heating throughout the residence
• Walking distance to public transport
• Walking distance to the Erindale Shopping Centre
• Walking distance to local schools and sporting facilities
Block: 27 Section: 239
House Size: 128 m2 (approx)
EER: 0.0 UV: $341,000
Rates: Approx. $2,211pa
Land Tax: Approx. $3,332pa (If rented out)
Read MoreCrafted with the flexible entertainer in mind, the residence offers a variety of entertaining areas to cater to every occasion. The front formal lounge and dining space offer a tranquil setting for your next dinner party while the open plan kitchen and meals area make the ideal spot for all of a sudden guests or informal entertaining. The family sized kitchen is well equipped with a 4 burner electric cooktop, electric oven, dishwasher and ample cupboard/bench space. Extending on from the living areas, the sun drenched alfresco deck will be synonymous with your future BBQ's with friends and family.
There are three spacious bedrooms, two featuring built in wardrobes with the master suite featuring a walk in wardrobe and contemporary ensuite. The main bathroom features a full size bathtub, modern vanity and segregated toilet. There is also a spacious study annexure segregated from the residence, an ideal spot to run a business or to study.
No.17 Balfour is set on a generous parcel of land abundant with established greenery. Future residents will enjoy the proximity to popular schools and a generous supply of sporting facilities and parklands. Residences that are renovated, immaculate and in are a serene locale are often sought after and rarely secured; enquire today, to gain your chance to secure this immaculate family residence in the ever popular locale of Wannnissa.
Features Include:
• Family sized kitchen with electric cooktop, oven and dishwasher
• Spacious light filled living spaces ideal for formal and informal entertaining
• Large alfresco deck area, a tranquil spot for your next BBQ with friends and family
• Three spacious bedrooms, two with built in wardrobes.
• Large Master suite with walk in wardrobe and private ensuite
• Segregated study annexure ideal for a home business or private study
• Upgraded main bathroom with full size bath and separate toilet
• Ducted gas heating throughout the residence
• Walking distance to public transport
• Walking distance to the Erindale Shopping Centre
• Walking distance to local schools and sporting facilities
Block: 27 Section: 239
House Size: 128 m2 (approx)
EER: 0.0 UV: $341,000
Rates: Approx. $2,211pa
Land Tax: Approx. $3,332pa (If rented out)
Inspect
Contact agent


