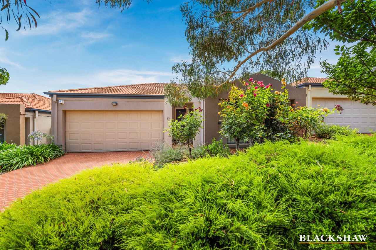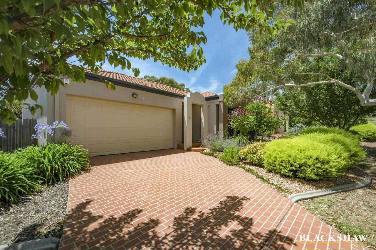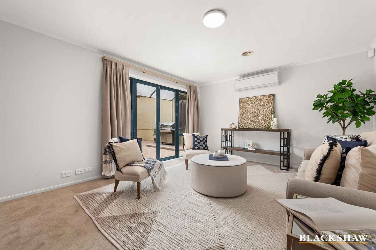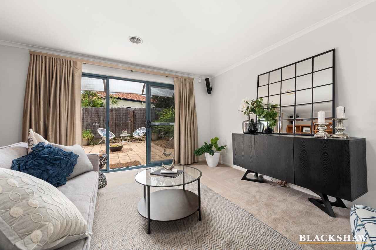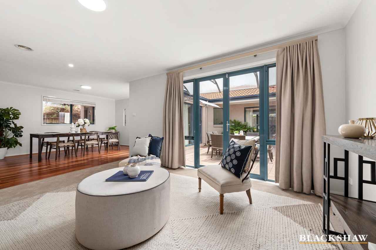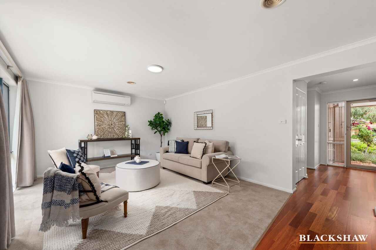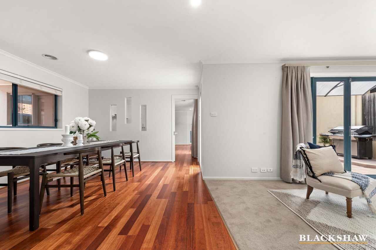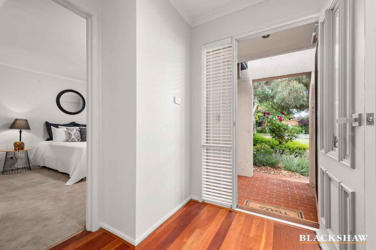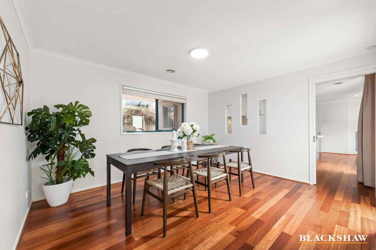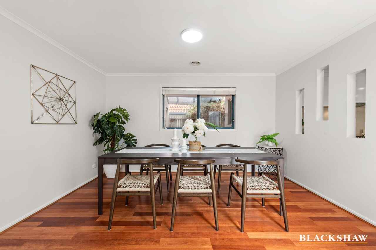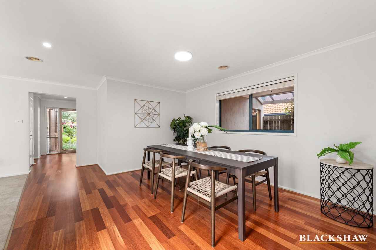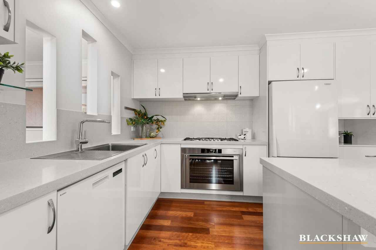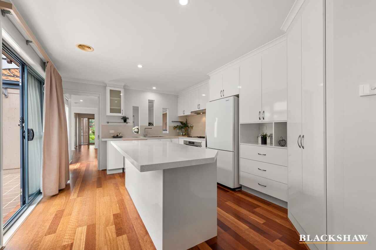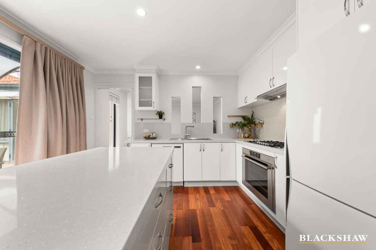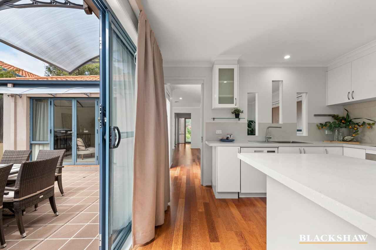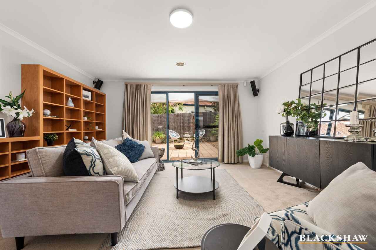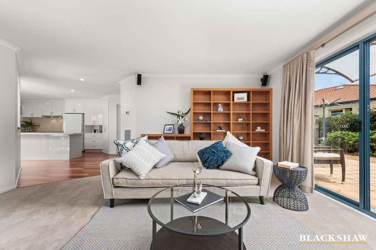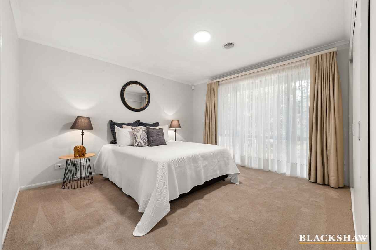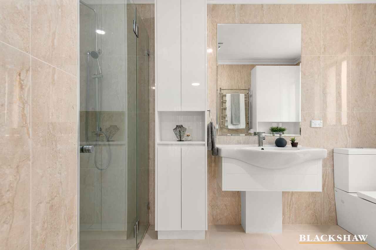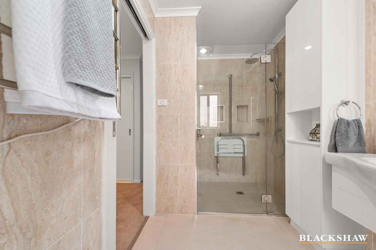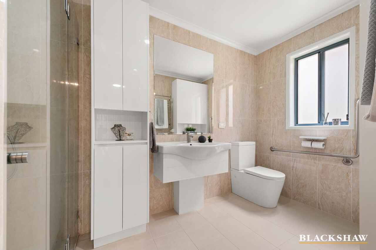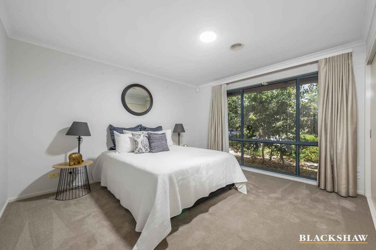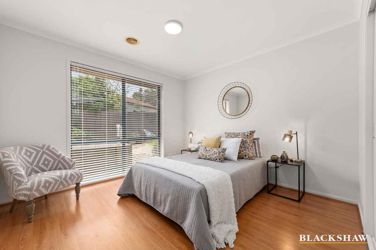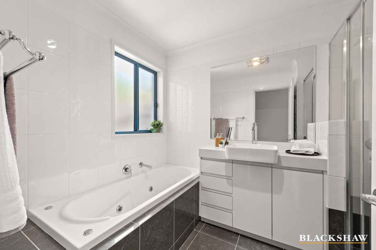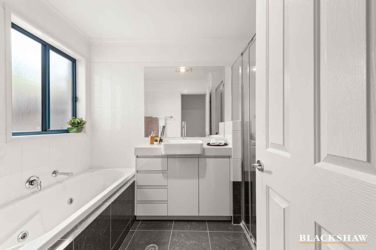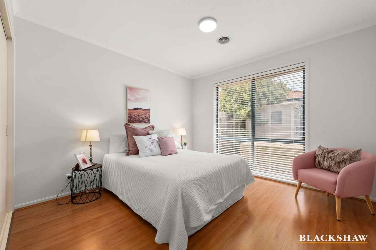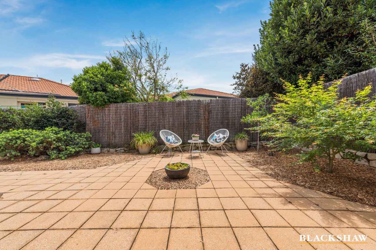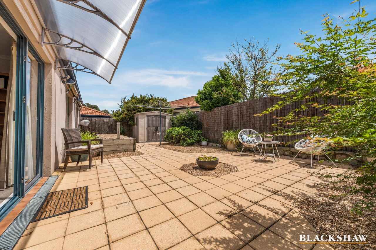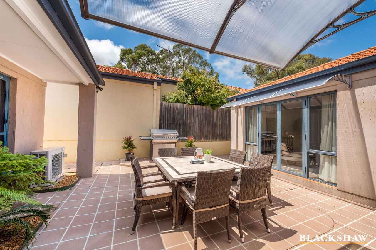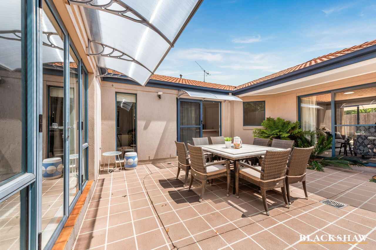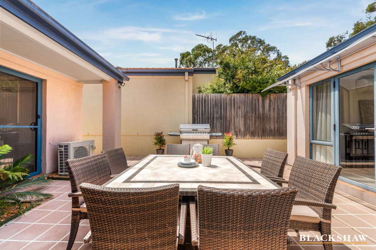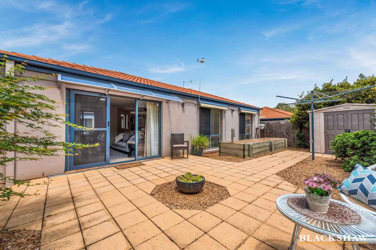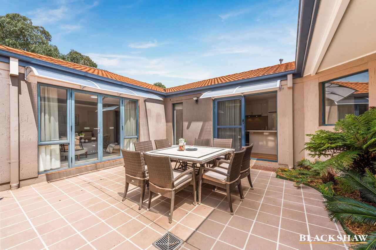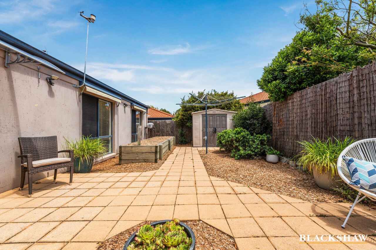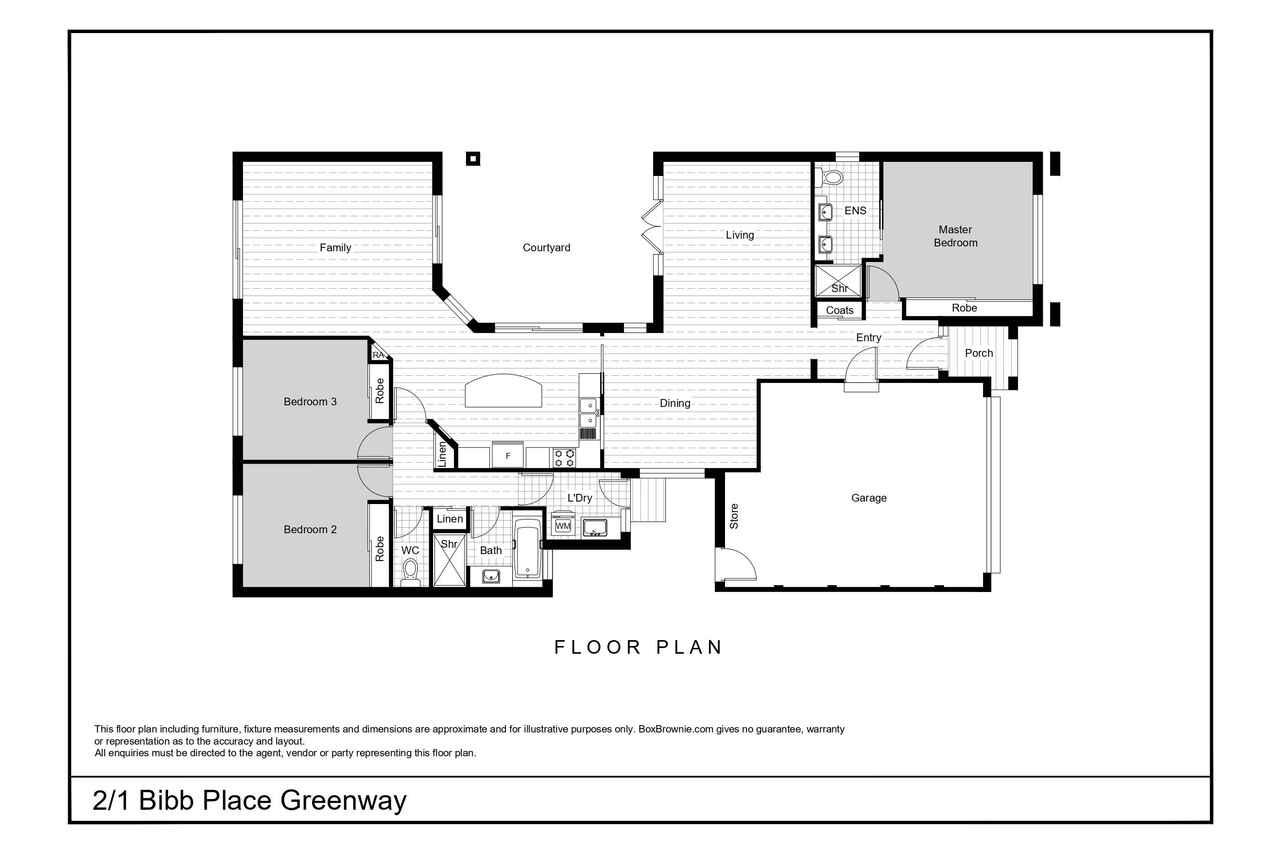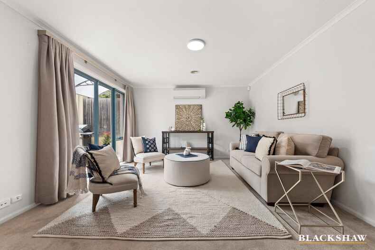Detached single level townhouse/villa – perfect lifestyle offering
Sold
Location
2/1 Bibb Place
Greenway ACT 2900
Details
3
2
2
EER: 5.5
Townhouse
Auction Saturday, 26 Feb 01:00 PM On site
The accommodation is exceptional, modern and flowing and with Lake Tuggeranong and surrounding walking paths virtually on the doorstep, it is simply idyllic. This magnificent freestanding, single level, three bedroom townhouse is spacious, private, bathed in light and offers an exceptional floorplan. The home and its surrounds provide the perfect lifestyle for downsizers, busy professionals and families looking for a tranquil place to live without compromising on living space. The low maintenance lifestyle is ideal for those who would prefer to walk around the lake and enjoy the many local amenities.
This spacious home has street frontage which is another bonus as you do not have to drive into the complex. The open plan family room and formal lounge room are north-facing and both overlook a private central courtyard. There are French doors from the lounge room to the central courtyard and sliding doors from the family room to the central courtyard and to the rear garden courtyard. The stunning, modern kitchen is east-facing and it too has a sliding door to the central courtyard.
This property is a rare offering in terms of layout, living space, light, privacy, location and lifestyle.
- Freestanding, single level townhouse with street frontage
- Three large bedrooms – segregated main bedroom with a full wall of built-in robes and ensuite at the front of the home. Bedrooms two and three at the rear have built-in robes and are generous in size
- Modern ensuite with a large shower recess
- Formal open plan lounge room which has north-facing French doors leading out to a central courtyard.
- Formal dining room opposite the lounge room
- Sunny aspect
- Updated kitchen - light and bright and completed to a high standard. The kitchen is the hub of this stunning home
- Large and inviting family room with windows and glass door on two sides – one set of sliding glass doors lead to the central courtyard and the north-facing glass door and window on the opposite side lead to the rear courtyard garden
- Well-appointed main bathroom
- Laundry with rear door access to a small courtyard
- Ducted gas heating
- Two reverse cycle split system air conditioners
- New carpet throughout
- Double garage with auto roller door and internal access
- Established low maintenance garden
- Close to amenities
Living Area: approx 172m2
Garage: approx 39.53m2
Certificate of Occupancy – March 2002
Body Corporate $861.13 approx P/Q
Read MoreThis spacious home has street frontage which is another bonus as you do not have to drive into the complex. The open plan family room and formal lounge room are north-facing and both overlook a private central courtyard. There are French doors from the lounge room to the central courtyard and sliding doors from the family room to the central courtyard and to the rear garden courtyard. The stunning, modern kitchen is east-facing and it too has a sliding door to the central courtyard.
This property is a rare offering in terms of layout, living space, light, privacy, location and lifestyle.
- Freestanding, single level townhouse with street frontage
- Three large bedrooms – segregated main bedroom with a full wall of built-in robes and ensuite at the front of the home. Bedrooms two and three at the rear have built-in robes and are generous in size
- Modern ensuite with a large shower recess
- Formal open plan lounge room which has north-facing French doors leading out to a central courtyard.
- Formal dining room opposite the lounge room
- Sunny aspect
- Updated kitchen - light and bright and completed to a high standard. The kitchen is the hub of this stunning home
- Large and inviting family room with windows and glass door on two sides – one set of sliding glass doors lead to the central courtyard and the north-facing glass door and window on the opposite side lead to the rear courtyard garden
- Well-appointed main bathroom
- Laundry with rear door access to a small courtyard
- Ducted gas heating
- Two reverse cycle split system air conditioners
- New carpet throughout
- Double garage with auto roller door and internal access
- Established low maintenance garden
- Close to amenities
Living Area: approx 172m2
Garage: approx 39.53m2
Certificate of Occupancy – March 2002
Body Corporate $861.13 approx P/Q
Inspect
Contact agent
Listing agents
The accommodation is exceptional, modern and flowing and with Lake Tuggeranong and surrounding walking paths virtually on the doorstep, it is simply idyllic. This magnificent freestanding, single level, three bedroom townhouse is spacious, private, bathed in light and offers an exceptional floorplan. The home and its surrounds provide the perfect lifestyle for downsizers, busy professionals and families looking for a tranquil place to live without compromising on living space. The low maintenance lifestyle is ideal for those who would prefer to walk around the lake and enjoy the many local amenities.
This spacious home has street frontage which is another bonus as you do not have to drive into the complex. The open plan family room and formal lounge room are north-facing and both overlook a private central courtyard. There are French doors from the lounge room to the central courtyard and sliding doors from the family room to the central courtyard and to the rear garden courtyard. The stunning, modern kitchen is east-facing and it too has a sliding door to the central courtyard.
This property is a rare offering in terms of layout, living space, light, privacy, location and lifestyle.
- Freestanding, single level townhouse with street frontage
- Three large bedrooms – segregated main bedroom with a full wall of built-in robes and ensuite at the front of the home. Bedrooms two and three at the rear have built-in robes and are generous in size
- Modern ensuite with a large shower recess
- Formal open plan lounge room which has north-facing French doors leading out to a central courtyard.
- Formal dining room opposite the lounge room
- Sunny aspect
- Updated kitchen - light and bright and completed to a high standard. The kitchen is the hub of this stunning home
- Large and inviting family room with windows and glass door on two sides – one set of sliding glass doors lead to the central courtyard and the north-facing glass door and window on the opposite side lead to the rear courtyard garden
- Well-appointed main bathroom
- Laundry with rear door access to a small courtyard
- Ducted gas heating
- Two reverse cycle split system air conditioners
- New carpet throughout
- Double garage with auto roller door and internal access
- Established low maintenance garden
- Close to amenities
Living Area: approx 172m2
Garage: approx 39.53m2
Certificate of Occupancy – March 2002
Body Corporate $861.13 approx P/Q
Read MoreThis spacious home has street frontage which is another bonus as you do not have to drive into the complex. The open plan family room and formal lounge room are north-facing and both overlook a private central courtyard. There are French doors from the lounge room to the central courtyard and sliding doors from the family room to the central courtyard and to the rear garden courtyard. The stunning, modern kitchen is east-facing and it too has a sliding door to the central courtyard.
This property is a rare offering in terms of layout, living space, light, privacy, location and lifestyle.
- Freestanding, single level townhouse with street frontage
- Three large bedrooms – segregated main bedroom with a full wall of built-in robes and ensuite at the front of the home. Bedrooms two and three at the rear have built-in robes and are generous in size
- Modern ensuite with a large shower recess
- Formal open plan lounge room which has north-facing French doors leading out to a central courtyard.
- Formal dining room opposite the lounge room
- Sunny aspect
- Updated kitchen - light and bright and completed to a high standard. The kitchen is the hub of this stunning home
- Large and inviting family room with windows and glass door on two sides – one set of sliding glass doors lead to the central courtyard and the north-facing glass door and window on the opposite side lead to the rear courtyard garden
- Well-appointed main bathroom
- Laundry with rear door access to a small courtyard
- Ducted gas heating
- Two reverse cycle split system air conditioners
- New carpet throughout
- Double garage with auto roller door and internal access
- Established low maintenance garden
- Close to amenities
Living Area: approx 172m2
Garage: approx 39.53m2
Certificate of Occupancy – March 2002
Body Corporate $861.13 approx P/Q
Location
2/1 Bibb Place
Greenway ACT 2900
Details
3
2
2
EER: 5.5
Townhouse
Auction Saturday, 26 Feb 01:00 PM On site
The accommodation is exceptional, modern and flowing and with Lake Tuggeranong and surrounding walking paths virtually on the doorstep, it is simply idyllic. This magnificent freestanding, single level, three bedroom townhouse is spacious, private, bathed in light and offers an exceptional floorplan. The home and its surrounds provide the perfect lifestyle for downsizers, busy professionals and families looking for a tranquil place to live without compromising on living space. The low maintenance lifestyle is ideal for those who would prefer to walk around the lake and enjoy the many local amenities.
This spacious home has street frontage which is another bonus as you do not have to drive into the complex. The open plan family room and formal lounge room are north-facing and both overlook a private central courtyard. There are French doors from the lounge room to the central courtyard and sliding doors from the family room to the central courtyard and to the rear garden courtyard. The stunning, modern kitchen is east-facing and it too has a sliding door to the central courtyard.
This property is a rare offering in terms of layout, living space, light, privacy, location and lifestyle.
- Freestanding, single level townhouse with street frontage
- Three large bedrooms – segregated main bedroom with a full wall of built-in robes and ensuite at the front of the home. Bedrooms two and three at the rear have built-in robes and are generous in size
- Modern ensuite with a large shower recess
- Formal open plan lounge room which has north-facing French doors leading out to a central courtyard.
- Formal dining room opposite the lounge room
- Sunny aspect
- Updated kitchen - light and bright and completed to a high standard. The kitchen is the hub of this stunning home
- Large and inviting family room with windows and glass door on two sides – one set of sliding glass doors lead to the central courtyard and the north-facing glass door and window on the opposite side lead to the rear courtyard garden
- Well-appointed main bathroom
- Laundry with rear door access to a small courtyard
- Ducted gas heating
- Two reverse cycle split system air conditioners
- New carpet throughout
- Double garage with auto roller door and internal access
- Established low maintenance garden
- Close to amenities
Living Area: approx 172m2
Garage: approx 39.53m2
Certificate of Occupancy – March 2002
Body Corporate $861.13 approx P/Q
Read MoreThis spacious home has street frontage which is another bonus as you do not have to drive into the complex. The open plan family room and formal lounge room are north-facing and both overlook a private central courtyard. There are French doors from the lounge room to the central courtyard and sliding doors from the family room to the central courtyard and to the rear garden courtyard. The stunning, modern kitchen is east-facing and it too has a sliding door to the central courtyard.
This property is a rare offering in terms of layout, living space, light, privacy, location and lifestyle.
- Freestanding, single level townhouse with street frontage
- Three large bedrooms – segregated main bedroom with a full wall of built-in robes and ensuite at the front of the home. Bedrooms two and three at the rear have built-in robes and are generous in size
- Modern ensuite with a large shower recess
- Formal open plan lounge room which has north-facing French doors leading out to a central courtyard.
- Formal dining room opposite the lounge room
- Sunny aspect
- Updated kitchen - light and bright and completed to a high standard. The kitchen is the hub of this stunning home
- Large and inviting family room with windows and glass door on two sides – one set of sliding glass doors lead to the central courtyard and the north-facing glass door and window on the opposite side lead to the rear courtyard garden
- Well-appointed main bathroom
- Laundry with rear door access to a small courtyard
- Ducted gas heating
- Two reverse cycle split system air conditioners
- New carpet throughout
- Double garage with auto roller door and internal access
- Established low maintenance garden
- Close to amenities
Living Area: approx 172m2
Garage: approx 39.53m2
Certificate of Occupancy – March 2002
Body Corporate $861.13 approx P/Q
Inspect
Contact agent


