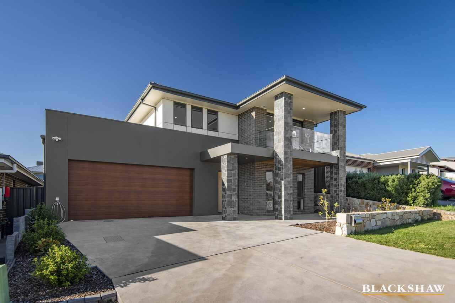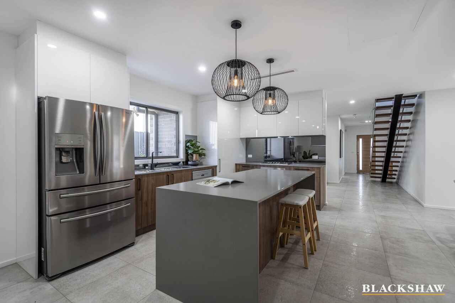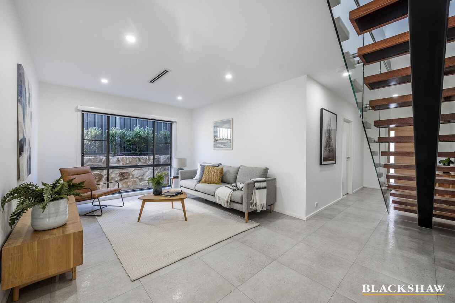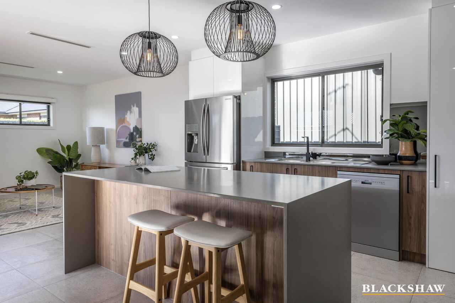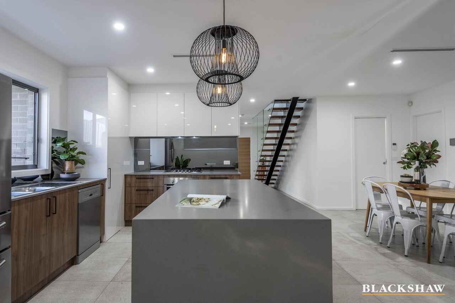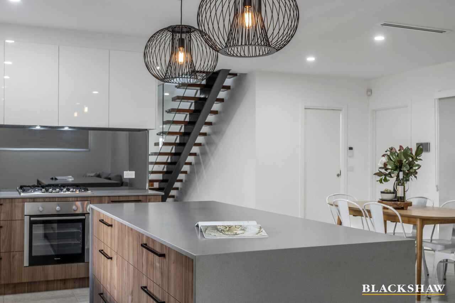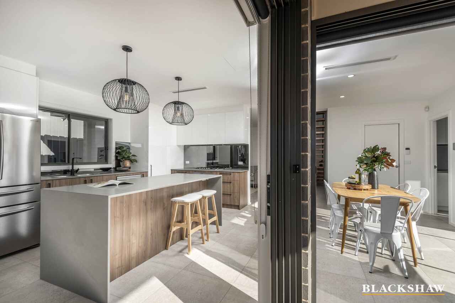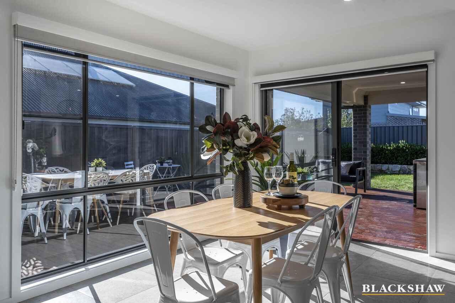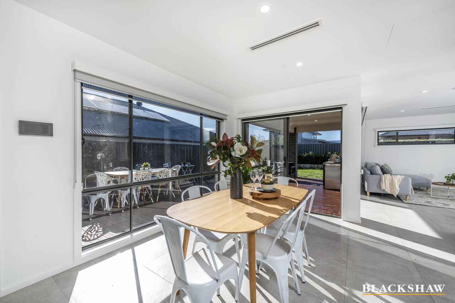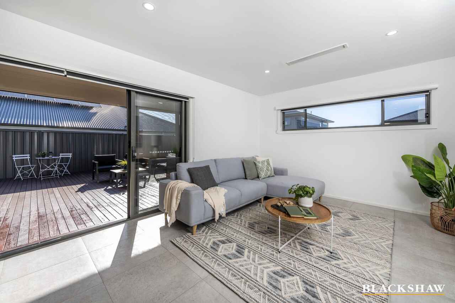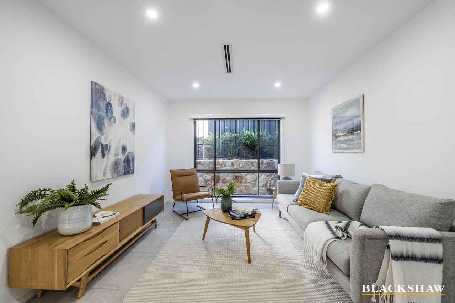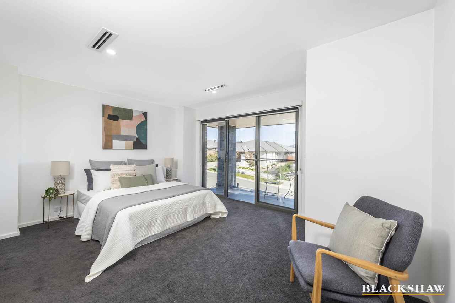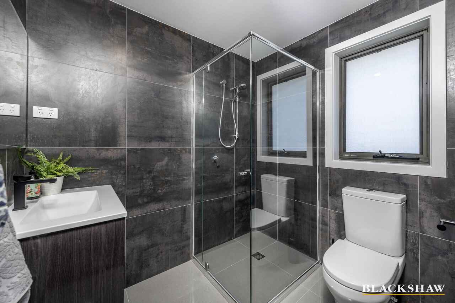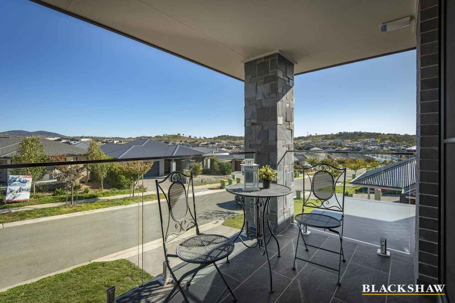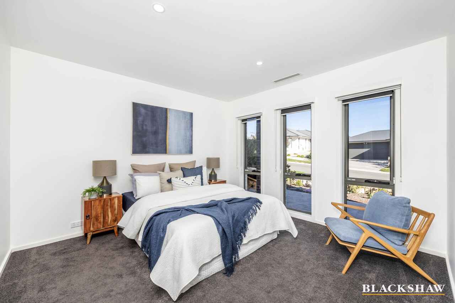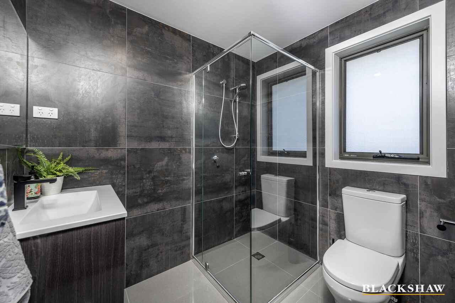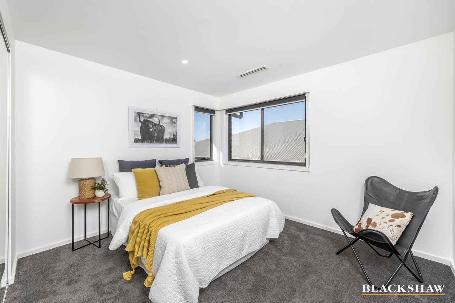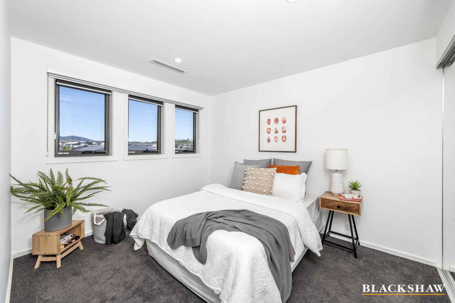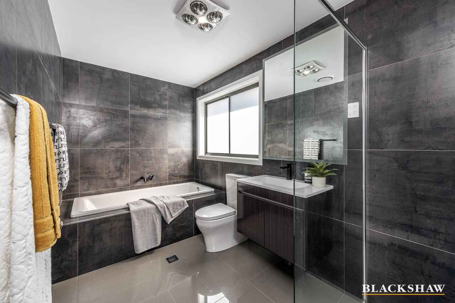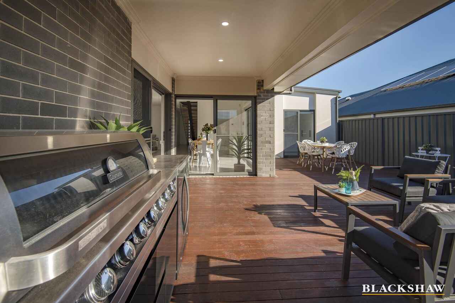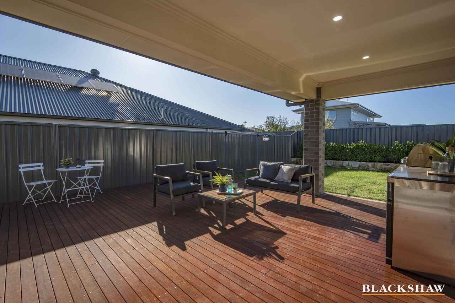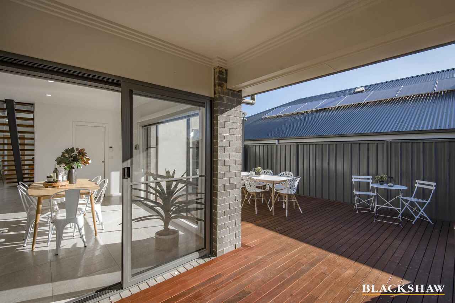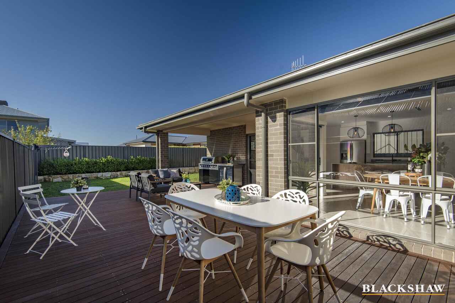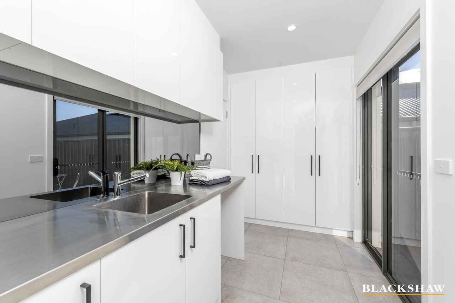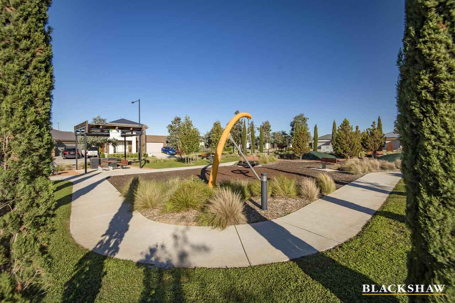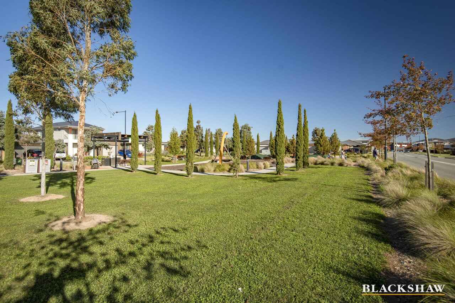Spacious, luxury family home
Sold
Location
21 Dolly Street
Googong NSW 2620
Details
4
3
2
House
$845,000
Rates: | $3,092.00 annually |
Land area: | 433 sqm (approx) |
Building size: | 263 sqm (approx) |
Designed and built with quality finishes and inclusions, this four bedroom, three bathroom, spacious and luxurious family home provides both space and comfort with nothing to do but just move in and enjoy your new family home.
The master bedroom upstairs includes a good sized balcony with views of the surrounding mountain ranges as well as a walk in wardrobe and ensuite with high quality fittings and floor to ceiling tiles.
There are also another two bedrooms with built in wardrobes upstairs and a large main bathroom.
The open plan kitchen with stone bench tops, soft close draws & cupboards, also includes a walk in pantry which also open up nicely to the family room and meals area.
The outdoor living space also opens up effortlessly from the kitchen and meals area, and includes a large decked area, with large outdoor BBQ with fridge as well as a large grassed space at the rear of the yard.
Downstairs there is also a separate formal lounge, powder room and large laundry with stainless steel bench top and ample storage.
Other features include two separate ducted reverse cycle heating & cooling systems, double roller blinds throughout, alarm system and TV points throughout just to name a few.
Within walking distance to the local schools, shops and cafes, as well as the local dog park, club lime and Aquatots pool, this property provides a unique opportunity for one lucky buyer to also make the GOOGONG township their home for many years to come.
Features:
• Master Bedroom with Ensuite and walk in wardrobe
• Downstairs bedroom with Ensuite and walk in wardrobe
• Two additional bedrooms upstairs with built in wardrobes
• Kitchen with stone benchtops
o BLANCO gas cooktop
o Soft close draws and cupboards
o Walk in pantry
o SMEG dishwasher
o Mirrored glass splashbacks
• Formal lounge
• Meals
• Family room
• Downstairs powder room
• Upstairs bathroom
• Floating vanities throughout
• Two ensuites
• Timber stairs with glass
• Glass balustrade upstairs
• Double roller blinds throughout
• Separate Downstairs ducted reverse cycle heating and cooling
• Separate Upstairs ducted reverse cycle heating and cooling
• Stainless steel bench top & great storage in laundry
• Alarm
• Intercom
• TV points throughout
• Alfresco with outdoor BBQ with fridge on large deck
• Double garage with internal access
Living: 225.67 (approx.)
Garage: 38.74 (approx.)
Block: 433m2 (approx.)
Rates: $773 pq (approx.)
Read MoreThe master bedroom upstairs includes a good sized balcony with views of the surrounding mountain ranges as well as a walk in wardrobe and ensuite with high quality fittings and floor to ceiling tiles.
There are also another two bedrooms with built in wardrobes upstairs and a large main bathroom.
The open plan kitchen with stone bench tops, soft close draws & cupboards, also includes a walk in pantry which also open up nicely to the family room and meals area.
The outdoor living space also opens up effortlessly from the kitchen and meals area, and includes a large decked area, with large outdoor BBQ with fridge as well as a large grassed space at the rear of the yard.
Downstairs there is also a separate formal lounge, powder room and large laundry with stainless steel bench top and ample storage.
Other features include two separate ducted reverse cycle heating & cooling systems, double roller blinds throughout, alarm system and TV points throughout just to name a few.
Within walking distance to the local schools, shops and cafes, as well as the local dog park, club lime and Aquatots pool, this property provides a unique opportunity for one lucky buyer to also make the GOOGONG township their home for many years to come.
Features:
• Master Bedroom with Ensuite and walk in wardrobe
• Downstairs bedroom with Ensuite and walk in wardrobe
• Two additional bedrooms upstairs with built in wardrobes
• Kitchen with stone benchtops
o BLANCO gas cooktop
o Soft close draws and cupboards
o Walk in pantry
o SMEG dishwasher
o Mirrored glass splashbacks
• Formal lounge
• Meals
• Family room
• Downstairs powder room
• Upstairs bathroom
• Floating vanities throughout
• Two ensuites
• Timber stairs with glass
• Glass balustrade upstairs
• Double roller blinds throughout
• Separate Downstairs ducted reverse cycle heating and cooling
• Separate Upstairs ducted reverse cycle heating and cooling
• Stainless steel bench top & great storage in laundry
• Alarm
• Intercom
• TV points throughout
• Alfresco with outdoor BBQ with fridge on large deck
• Double garage with internal access
Living: 225.67 (approx.)
Garage: 38.74 (approx.)
Block: 433m2 (approx.)
Rates: $773 pq (approx.)
Inspect
Contact agent
Listing agent
Designed and built with quality finishes and inclusions, this four bedroom, three bathroom, spacious and luxurious family home provides both space and comfort with nothing to do but just move in and enjoy your new family home.
The master bedroom upstairs includes a good sized balcony with views of the surrounding mountain ranges as well as a walk in wardrobe and ensuite with high quality fittings and floor to ceiling tiles.
There are also another two bedrooms with built in wardrobes upstairs and a large main bathroom.
The open plan kitchen with stone bench tops, soft close draws & cupboards, also includes a walk in pantry which also open up nicely to the family room and meals area.
The outdoor living space also opens up effortlessly from the kitchen and meals area, and includes a large decked area, with large outdoor BBQ with fridge as well as a large grassed space at the rear of the yard.
Downstairs there is also a separate formal lounge, powder room and large laundry with stainless steel bench top and ample storage.
Other features include two separate ducted reverse cycle heating & cooling systems, double roller blinds throughout, alarm system and TV points throughout just to name a few.
Within walking distance to the local schools, shops and cafes, as well as the local dog park, club lime and Aquatots pool, this property provides a unique opportunity for one lucky buyer to also make the GOOGONG township their home for many years to come.
Features:
• Master Bedroom with Ensuite and walk in wardrobe
• Downstairs bedroom with Ensuite and walk in wardrobe
• Two additional bedrooms upstairs with built in wardrobes
• Kitchen with stone benchtops
o BLANCO gas cooktop
o Soft close draws and cupboards
o Walk in pantry
o SMEG dishwasher
o Mirrored glass splashbacks
• Formal lounge
• Meals
• Family room
• Downstairs powder room
• Upstairs bathroom
• Floating vanities throughout
• Two ensuites
• Timber stairs with glass
• Glass balustrade upstairs
• Double roller blinds throughout
• Separate Downstairs ducted reverse cycle heating and cooling
• Separate Upstairs ducted reverse cycle heating and cooling
• Stainless steel bench top & great storage in laundry
• Alarm
• Intercom
• TV points throughout
• Alfresco with outdoor BBQ with fridge on large deck
• Double garage with internal access
Living: 225.67 (approx.)
Garage: 38.74 (approx.)
Block: 433m2 (approx.)
Rates: $773 pq (approx.)
Read MoreThe master bedroom upstairs includes a good sized balcony with views of the surrounding mountain ranges as well as a walk in wardrobe and ensuite with high quality fittings and floor to ceiling tiles.
There are also another two bedrooms with built in wardrobes upstairs and a large main bathroom.
The open plan kitchen with stone bench tops, soft close draws & cupboards, also includes a walk in pantry which also open up nicely to the family room and meals area.
The outdoor living space also opens up effortlessly from the kitchen and meals area, and includes a large decked area, with large outdoor BBQ with fridge as well as a large grassed space at the rear of the yard.
Downstairs there is also a separate formal lounge, powder room and large laundry with stainless steel bench top and ample storage.
Other features include two separate ducted reverse cycle heating & cooling systems, double roller blinds throughout, alarm system and TV points throughout just to name a few.
Within walking distance to the local schools, shops and cafes, as well as the local dog park, club lime and Aquatots pool, this property provides a unique opportunity for one lucky buyer to also make the GOOGONG township their home for many years to come.
Features:
• Master Bedroom with Ensuite and walk in wardrobe
• Downstairs bedroom with Ensuite and walk in wardrobe
• Two additional bedrooms upstairs with built in wardrobes
• Kitchen with stone benchtops
o BLANCO gas cooktop
o Soft close draws and cupboards
o Walk in pantry
o SMEG dishwasher
o Mirrored glass splashbacks
• Formal lounge
• Meals
• Family room
• Downstairs powder room
• Upstairs bathroom
• Floating vanities throughout
• Two ensuites
• Timber stairs with glass
• Glass balustrade upstairs
• Double roller blinds throughout
• Separate Downstairs ducted reverse cycle heating and cooling
• Separate Upstairs ducted reverse cycle heating and cooling
• Stainless steel bench top & great storage in laundry
• Alarm
• Intercom
• TV points throughout
• Alfresco with outdoor BBQ with fridge on large deck
• Double garage with internal access
Living: 225.67 (approx.)
Garage: 38.74 (approx.)
Block: 433m2 (approx.)
Rates: $773 pq (approx.)
Location
21 Dolly Street
Googong NSW 2620
Details
4
3
2
House
$845,000
Rates: | $3,092.00 annually |
Land area: | 433 sqm (approx) |
Building size: | 263 sqm (approx) |
Designed and built with quality finishes and inclusions, this four bedroom, three bathroom, spacious and luxurious family home provides both space and comfort with nothing to do but just move in and enjoy your new family home.
The master bedroom upstairs includes a good sized balcony with views of the surrounding mountain ranges as well as a walk in wardrobe and ensuite with high quality fittings and floor to ceiling tiles.
There are also another two bedrooms with built in wardrobes upstairs and a large main bathroom.
The open plan kitchen with stone bench tops, soft close draws & cupboards, also includes a walk in pantry which also open up nicely to the family room and meals area.
The outdoor living space also opens up effortlessly from the kitchen and meals area, and includes a large decked area, with large outdoor BBQ with fridge as well as a large grassed space at the rear of the yard.
Downstairs there is also a separate formal lounge, powder room and large laundry with stainless steel bench top and ample storage.
Other features include two separate ducted reverse cycle heating & cooling systems, double roller blinds throughout, alarm system and TV points throughout just to name a few.
Within walking distance to the local schools, shops and cafes, as well as the local dog park, club lime and Aquatots pool, this property provides a unique opportunity for one lucky buyer to also make the GOOGONG township their home for many years to come.
Features:
• Master Bedroom with Ensuite and walk in wardrobe
• Downstairs bedroom with Ensuite and walk in wardrobe
• Two additional bedrooms upstairs with built in wardrobes
• Kitchen with stone benchtops
o BLANCO gas cooktop
o Soft close draws and cupboards
o Walk in pantry
o SMEG dishwasher
o Mirrored glass splashbacks
• Formal lounge
• Meals
• Family room
• Downstairs powder room
• Upstairs bathroom
• Floating vanities throughout
• Two ensuites
• Timber stairs with glass
• Glass balustrade upstairs
• Double roller blinds throughout
• Separate Downstairs ducted reverse cycle heating and cooling
• Separate Upstairs ducted reverse cycle heating and cooling
• Stainless steel bench top & great storage in laundry
• Alarm
• Intercom
• TV points throughout
• Alfresco with outdoor BBQ with fridge on large deck
• Double garage with internal access
Living: 225.67 (approx.)
Garage: 38.74 (approx.)
Block: 433m2 (approx.)
Rates: $773 pq (approx.)
Read MoreThe master bedroom upstairs includes a good sized balcony with views of the surrounding mountain ranges as well as a walk in wardrobe and ensuite with high quality fittings and floor to ceiling tiles.
There are also another two bedrooms with built in wardrobes upstairs and a large main bathroom.
The open plan kitchen with stone bench tops, soft close draws & cupboards, also includes a walk in pantry which also open up nicely to the family room and meals area.
The outdoor living space also opens up effortlessly from the kitchen and meals area, and includes a large decked area, with large outdoor BBQ with fridge as well as a large grassed space at the rear of the yard.
Downstairs there is also a separate formal lounge, powder room and large laundry with stainless steel bench top and ample storage.
Other features include two separate ducted reverse cycle heating & cooling systems, double roller blinds throughout, alarm system and TV points throughout just to name a few.
Within walking distance to the local schools, shops and cafes, as well as the local dog park, club lime and Aquatots pool, this property provides a unique opportunity for one lucky buyer to also make the GOOGONG township their home for many years to come.
Features:
• Master Bedroom with Ensuite and walk in wardrobe
• Downstairs bedroom with Ensuite and walk in wardrobe
• Two additional bedrooms upstairs with built in wardrobes
• Kitchen with stone benchtops
o BLANCO gas cooktop
o Soft close draws and cupboards
o Walk in pantry
o SMEG dishwasher
o Mirrored glass splashbacks
• Formal lounge
• Meals
• Family room
• Downstairs powder room
• Upstairs bathroom
• Floating vanities throughout
• Two ensuites
• Timber stairs with glass
• Glass balustrade upstairs
• Double roller blinds throughout
• Separate Downstairs ducted reverse cycle heating and cooling
• Separate Upstairs ducted reverse cycle heating and cooling
• Stainless steel bench top & great storage in laundry
• Alarm
• Intercom
• TV points throughout
• Alfresco with outdoor BBQ with fridge on large deck
• Double garage with internal access
Living: 225.67 (approx.)
Garage: 38.74 (approx.)
Block: 433m2 (approx.)
Rates: $773 pq (approx.)
Inspect
Contact agent


