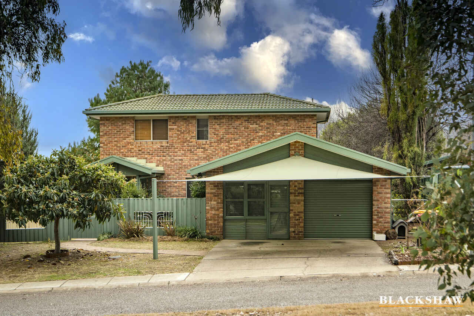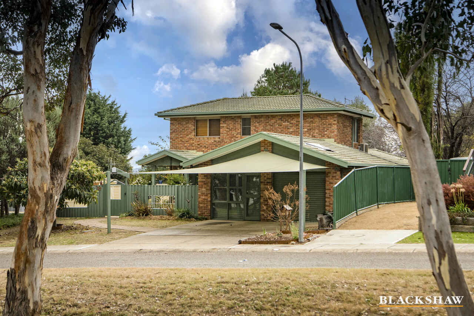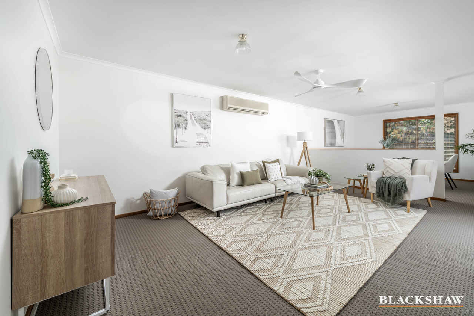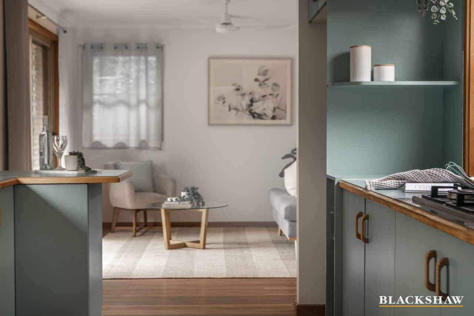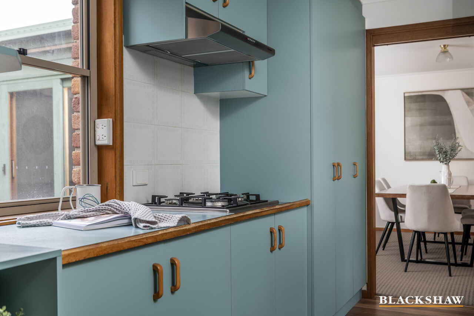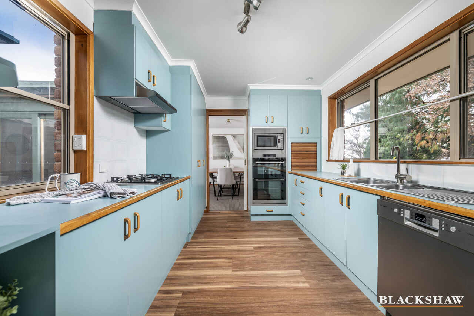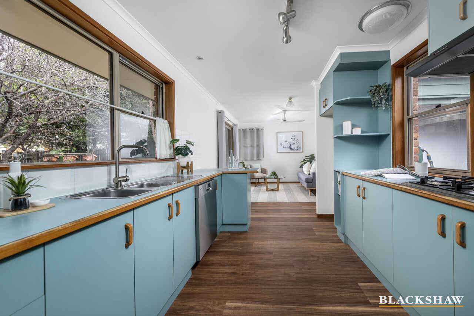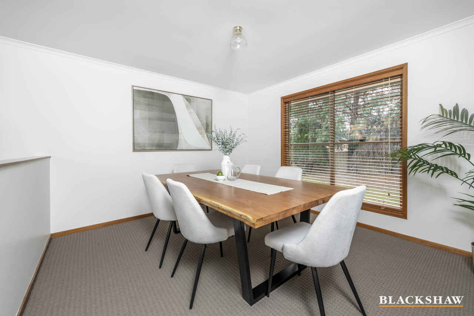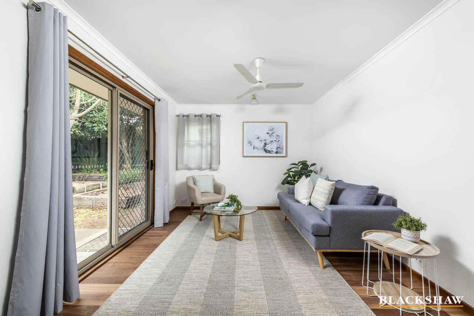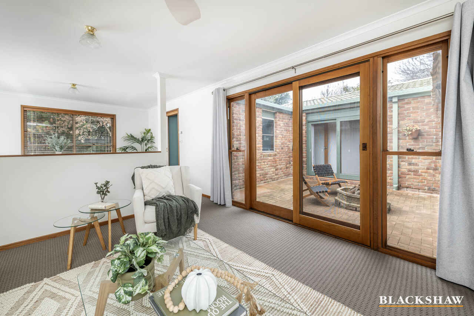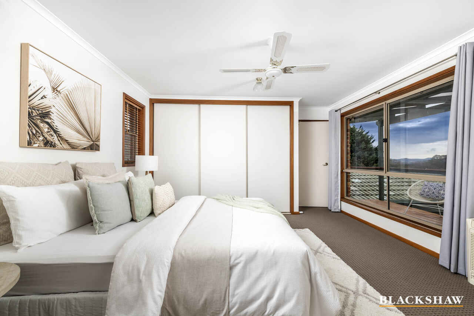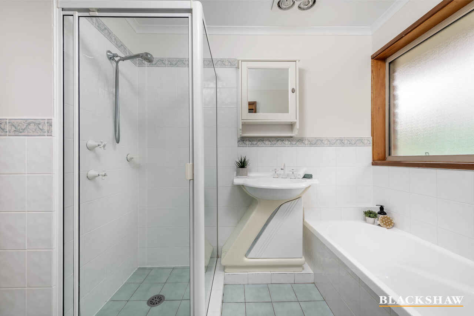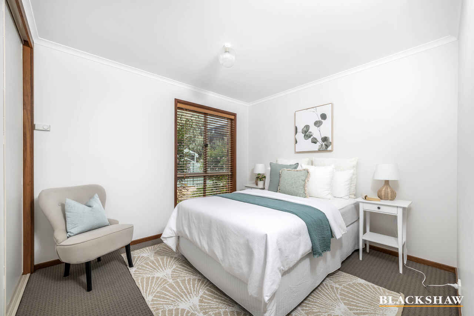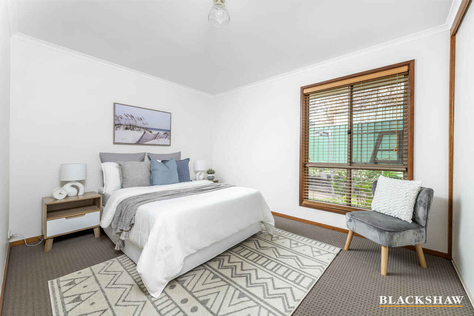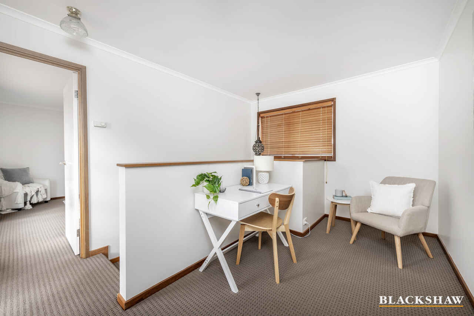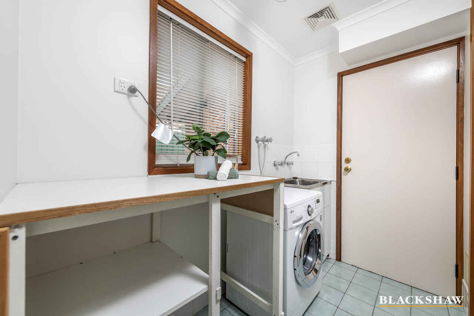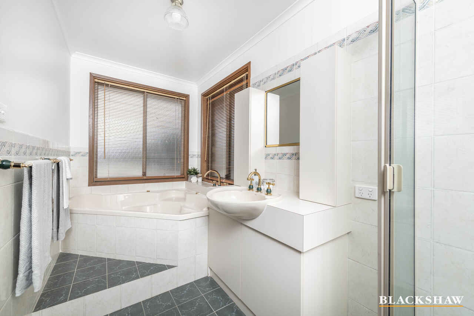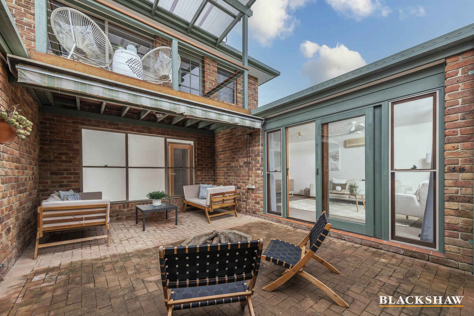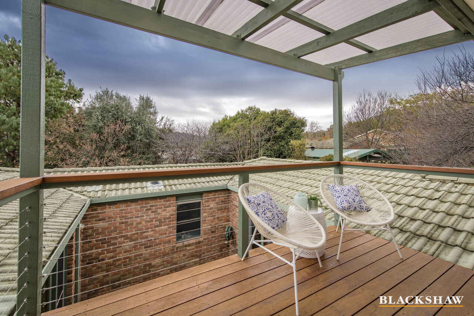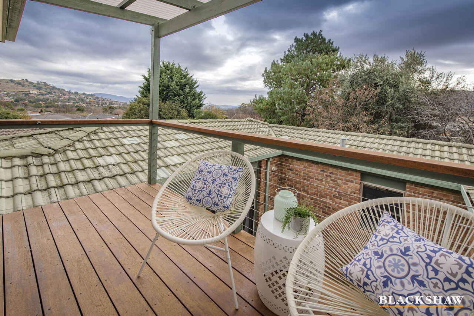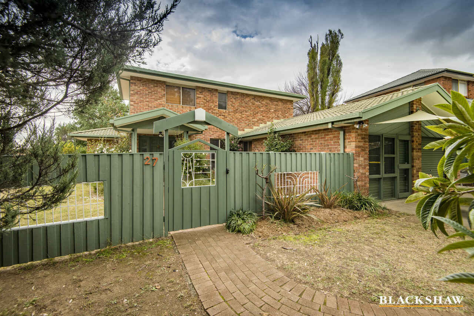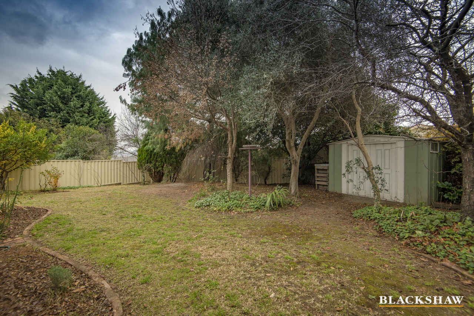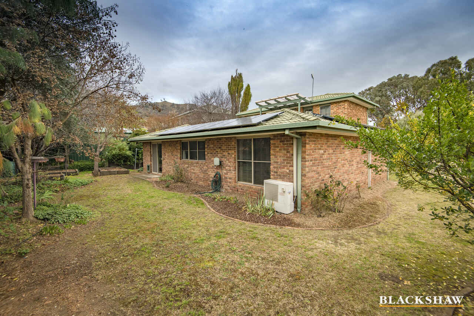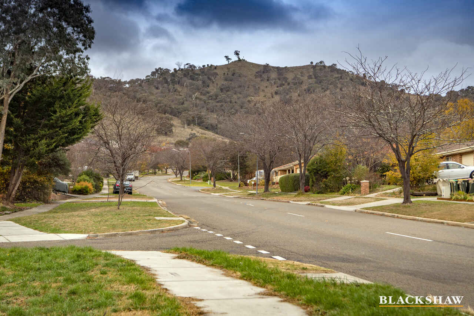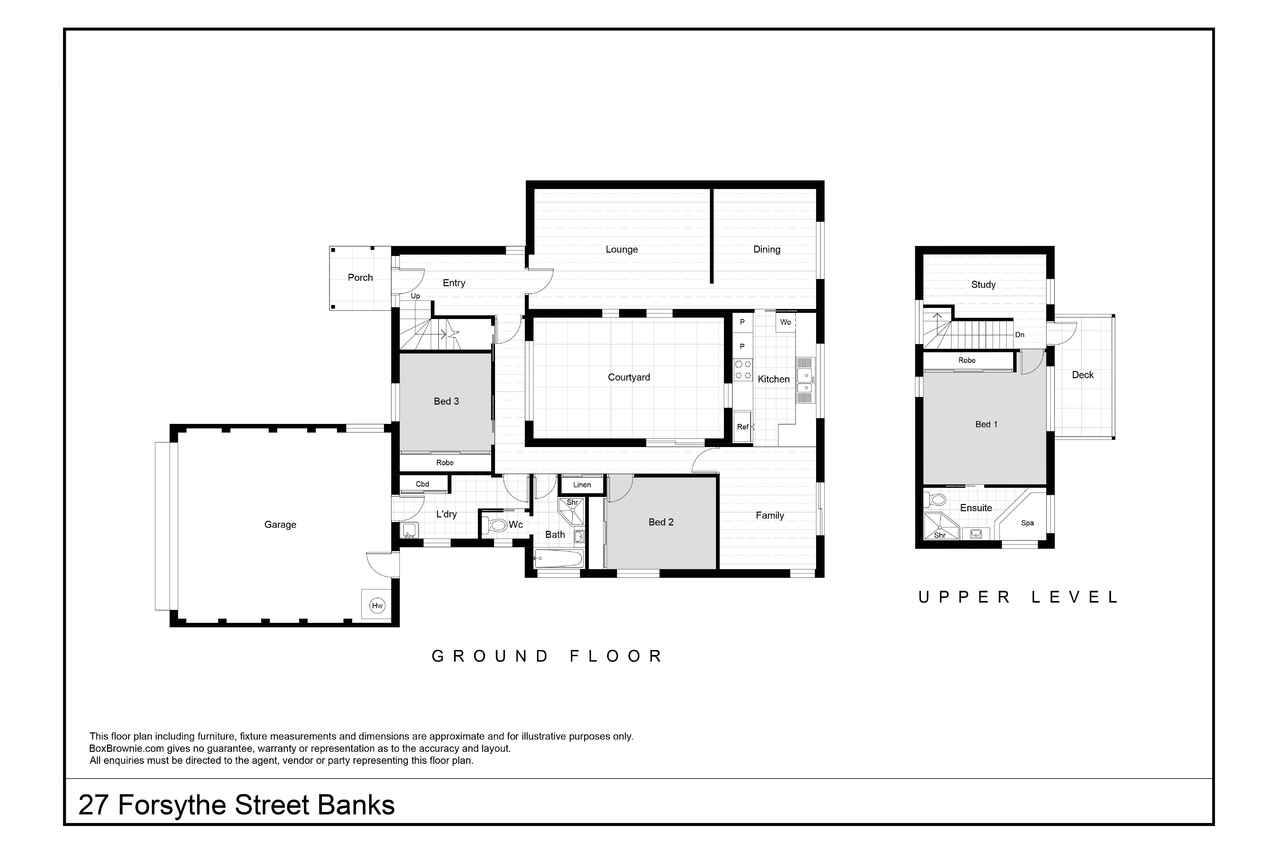Something special in Banks
Sold
Location
27 Forsythe Street
Banks ACT 2906
Details
3
2
2
EER: 2.5
House
Auction Saturday, 1 Jul 12:30 PM On site
Land area: | 776 sqm (approx) |
First time offered is this fantastic and large two-story home with views of surrounding mountains. Sitting on a flat 776m2 parcel of land, this home presents as great buying in today's market. The circular design is based around the internal courtyard which also allows for loads of natural light to flow through the home.
When entering the home, you will see the new floor coverings throughout and the internal courtyard that can be used for an abundance of different requirements. Flowing through the lounge and dining room you will be guided effortlessly to the kitchen. With ample storage room, gas cooktop and electric oven, and dishwasher and views to the backyard and kitchen, this is truly the heart of the home. From the kitchen, the family has further flexibility courtesy of the family room. This space is perfect for those who enjoying entertaining or getting the whole family together to discuss the great day had by all.
Continuing through to the remaining two bedrooms and the main bathroom conveniently services this area and comes complete with a bathtub. While the laundry is also in this location.
The functional floor plan provides access to the large and mutable living areas while the main bedroom is located upstairs with ensuite and built in robes and its own parents retreat/study and balcony. The bedroom is generously proportioned and accommodates a king-sized bed easily and for those creature comforts.
Stepping through to the backyard you are welcomed by the amount of space perfect for those who enjoy extending the night's festivities and a great option for the warmer months. This space is perfect to sit back and enjoy all that is on offer as the kids roam free in the secure backyard.
Given the owners have loved and maintained this home, it's unlikely you'll find better.
- New flooring throughout the home
- Atrium/courtyard
- Cooling in bedroom one
- Electric radiant ceiling & Floor heating
- Split system in lounge room
- Electric hot water system
- Quality window furnishings throughout
- Large courtyard, central entertaining area
- Mountain views
- Secure & private backyard
- Double garage
- Timber and colorbond fencing
- Living 181.5m2 approx.
- Garage 48.30m2 approx.
Read MoreWhen entering the home, you will see the new floor coverings throughout and the internal courtyard that can be used for an abundance of different requirements. Flowing through the lounge and dining room you will be guided effortlessly to the kitchen. With ample storage room, gas cooktop and electric oven, and dishwasher and views to the backyard and kitchen, this is truly the heart of the home. From the kitchen, the family has further flexibility courtesy of the family room. This space is perfect for those who enjoying entertaining or getting the whole family together to discuss the great day had by all.
Continuing through to the remaining two bedrooms and the main bathroom conveniently services this area and comes complete with a bathtub. While the laundry is also in this location.
The functional floor plan provides access to the large and mutable living areas while the main bedroom is located upstairs with ensuite and built in robes and its own parents retreat/study and balcony. The bedroom is generously proportioned and accommodates a king-sized bed easily and for those creature comforts.
Stepping through to the backyard you are welcomed by the amount of space perfect for those who enjoy extending the night's festivities and a great option for the warmer months. This space is perfect to sit back and enjoy all that is on offer as the kids roam free in the secure backyard.
Given the owners have loved and maintained this home, it's unlikely you'll find better.
- New flooring throughout the home
- Atrium/courtyard
- Cooling in bedroom one
- Electric radiant ceiling & Floor heating
- Split system in lounge room
- Electric hot water system
- Quality window furnishings throughout
- Large courtyard, central entertaining area
- Mountain views
- Secure & private backyard
- Double garage
- Timber and colorbond fencing
- Living 181.5m2 approx.
- Garage 48.30m2 approx.
Inspect
Contact agent
Listing agents
First time offered is this fantastic and large two-story home with views of surrounding mountains. Sitting on a flat 776m2 parcel of land, this home presents as great buying in today's market. The circular design is based around the internal courtyard which also allows for loads of natural light to flow through the home.
When entering the home, you will see the new floor coverings throughout and the internal courtyard that can be used for an abundance of different requirements. Flowing through the lounge and dining room you will be guided effortlessly to the kitchen. With ample storage room, gas cooktop and electric oven, and dishwasher and views to the backyard and kitchen, this is truly the heart of the home. From the kitchen, the family has further flexibility courtesy of the family room. This space is perfect for those who enjoying entertaining or getting the whole family together to discuss the great day had by all.
Continuing through to the remaining two bedrooms and the main bathroom conveniently services this area and comes complete with a bathtub. While the laundry is also in this location.
The functional floor plan provides access to the large and mutable living areas while the main bedroom is located upstairs with ensuite and built in robes and its own parents retreat/study and balcony. The bedroom is generously proportioned and accommodates a king-sized bed easily and for those creature comforts.
Stepping through to the backyard you are welcomed by the amount of space perfect for those who enjoy extending the night's festivities and a great option for the warmer months. This space is perfect to sit back and enjoy all that is on offer as the kids roam free in the secure backyard.
Given the owners have loved and maintained this home, it's unlikely you'll find better.
- New flooring throughout the home
- Atrium/courtyard
- Cooling in bedroom one
- Electric radiant ceiling & Floor heating
- Split system in lounge room
- Electric hot water system
- Quality window furnishings throughout
- Large courtyard, central entertaining area
- Mountain views
- Secure & private backyard
- Double garage
- Timber and colorbond fencing
- Living 181.5m2 approx.
- Garage 48.30m2 approx.
Read MoreWhen entering the home, you will see the new floor coverings throughout and the internal courtyard that can be used for an abundance of different requirements. Flowing through the lounge and dining room you will be guided effortlessly to the kitchen. With ample storage room, gas cooktop and electric oven, and dishwasher and views to the backyard and kitchen, this is truly the heart of the home. From the kitchen, the family has further flexibility courtesy of the family room. This space is perfect for those who enjoying entertaining or getting the whole family together to discuss the great day had by all.
Continuing through to the remaining two bedrooms and the main bathroom conveniently services this area and comes complete with a bathtub. While the laundry is also in this location.
The functional floor plan provides access to the large and mutable living areas while the main bedroom is located upstairs with ensuite and built in robes and its own parents retreat/study and balcony. The bedroom is generously proportioned and accommodates a king-sized bed easily and for those creature comforts.
Stepping through to the backyard you are welcomed by the amount of space perfect for those who enjoy extending the night's festivities and a great option for the warmer months. This space is perfect to sit back and enjoy all that is on offer as the kids roam free in the secure backyard.
Given the owners have loved and maintained this home, it's unlikely you'll find better.
- New flooring throughout the home
- Atrium/courtyard
- Cooling in bedroom one
- Electric radiant ceiling & Floor heating
- Split system in lounge room
- Electric hot water system
- Quality window furnishings throughout
- Large courtyard, central entertaining area
- Mountain views
- Secure & private backyard
- Double garage
- Timber and colorbond fencing
- Living 181.5m2 approx.
- Garage 48.30m2 approx.
Location
27 Forsythe Street
Banks ACT 2906
Details
3
2
2
EER: 2.5
House
Auction Saturday, 1 Jul 12:30 PM On site
Land area: | 776 sqm (approx) |
First time offered is this fantastic and large two-story home with views of surrounding mountains. Sitting on a flat 776m2 parcel of land, this home presents as great buying in today's market. The circular design is based around the internal courtyard which also allows for loads of natural light to flow through the home.
When entering the home, you will see the new floor coverings throughout and the internal courtyard that can be used for an abundance of different requirements. Flowing through the lounge and dining room you will be guided effortlessly to the kitchen. With ample storage room, gas cooktop and electric oven, and dishwasher and views to the backyard and kitchen, this is truly the heart of the home. From the kitchen, the family has further flexibility courtesy of the family room. This space is perfect for those who enjoying entertaining or getting the whole family together to discuss the great day had by all.
Continuing through to the remaining two bedrooms and the main bathroom conveniently services this area and comes complete with a bathtub. While the laundry is also in this location.
The functional floor plan provides access to the large and mutable living areas while the main bedroom is located upstairs with ensuite and built in robes and its own parents retreat/study and balcony. The bedroom is generously proportioned and accommodates a king-sized bed easily and for those creature comforts.
Stepping through to the backyard you are welcomed by the amount of space perfect for those who enjoy extending the night's festivities and a great option for the warmer months. This space is perfect to sit back and enjoy all that is on offer as the kids roam free in the secure backyard.
Given the owners have loved and maintained this home, it's unlikely you'll find better.
- New flooring throughout the home
- Atrium/courtyard
- Cooling in bedroom one
- Electric radiant ceiling & Floor heating
- Split system in lounge room
- Electric hot water system
- Quality window furnishings throughout
- Large courtyard, central entertaining area
- Mountain views
- Secure & private backyard
- Double garage
- Timber and colorbond fencing
- Living 181.5m2 approx.
- Garage 48.30m2 approx.
Read MoreWhen entering the home, you will see the new floor coverings throughout and the internal courtyard that can be used for an abundance of different requirements. Flowing through the lounge and dining room you will be guided effortlessly to the kitchen. With ample storage room, gas cooktop and electric oven, and dishwasher and views to the backyard and kitchen, this is truly the heart of the home. From the kitchen, the family has further flexibility courtesy of the family room. This space is perfect for those who enjoying entertaining or getting the whole family together to discuss the great day had by all.
Continuing through to the remaining two bedrooms and the main bathroom conveniently services this area and comes complete with a bathtub. While the laundry is also in this location.
The functional floor plan provides access to the large and mutable living areas while the main bedroom is located upstairs with ensuite and built in robes and its own parents retreat/study and balcony. The bedroom is generously proportioned and accommodates a king-sized bed easily and for those creature comforts.
Stepping through to the backyard you are welcomed by the amount of space perfect for those who enjoy extending the night's festivities and a great option for the warmer months. This space is perfect to sit back and enjoy all that is on offer as the kids roam free in the secure backyard.
Given the owners have loved and maintained this home, it's unlikely you'll find better.
- New flooring throughout the home
- Atrium/courtyard
- Cooling in bedroom one
- Electric radiant ceiling & Floor heating
- Split system in lounge room
- Electric hot water system
- Quality window furnishings throughout
- Large courtyard, central entertaining area
- Mountain views
- Secure & private backyard
- Double garage
- Timber and colorbond fencing
- Living 181.5m2 approx.
- Garage 48.30m2 approx.
Inspect
Contact agent


