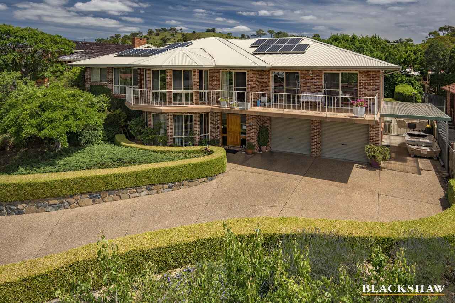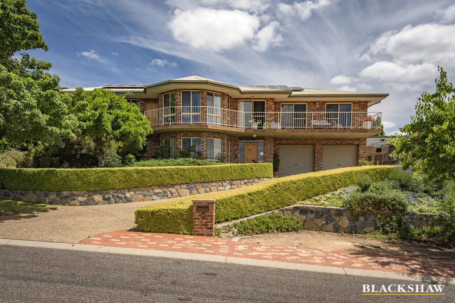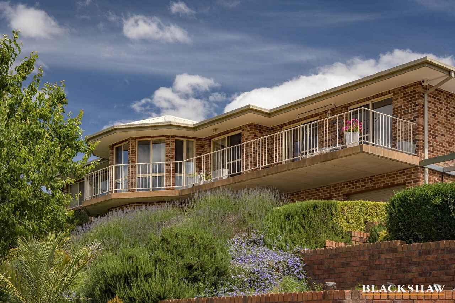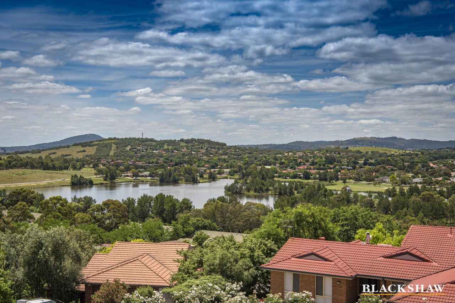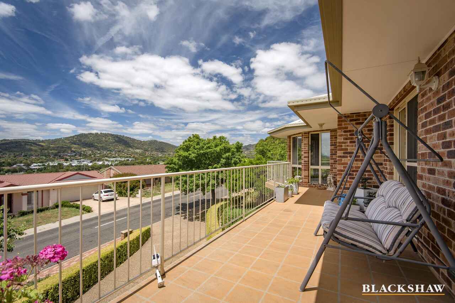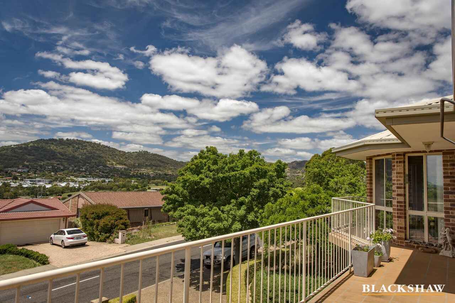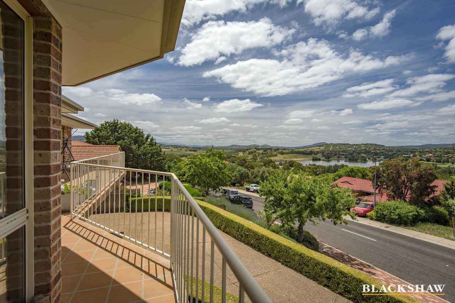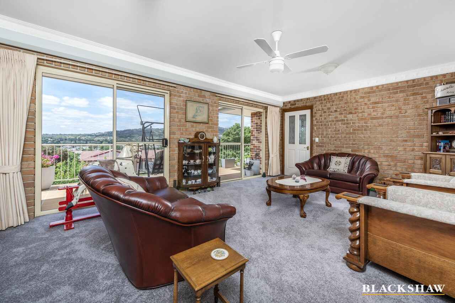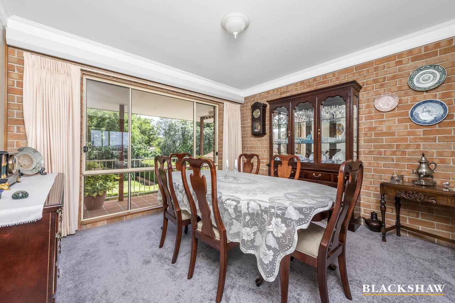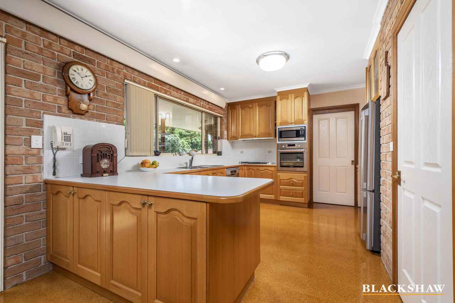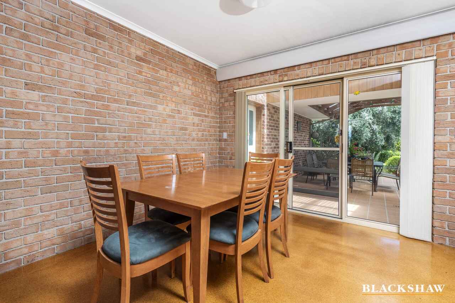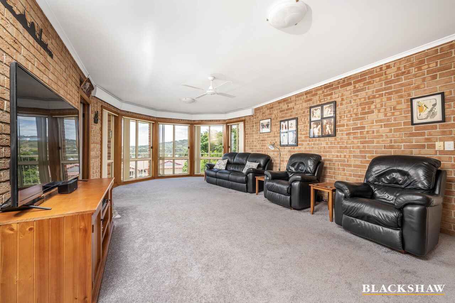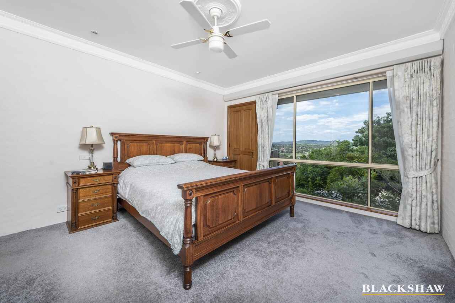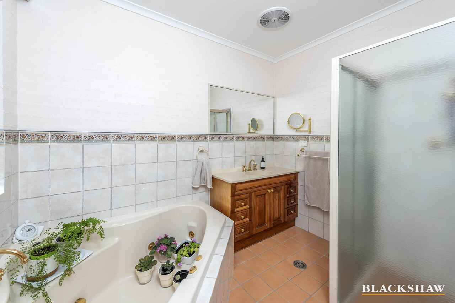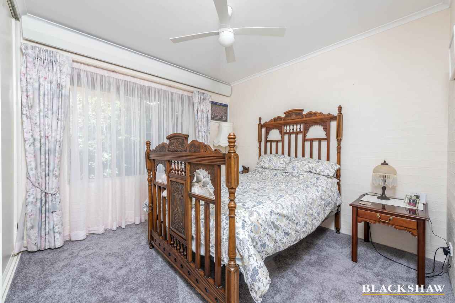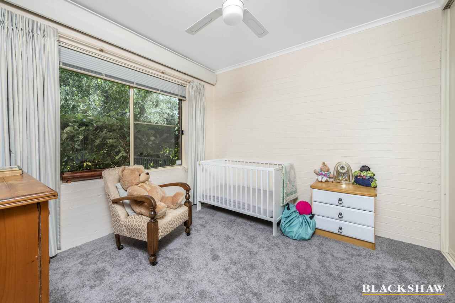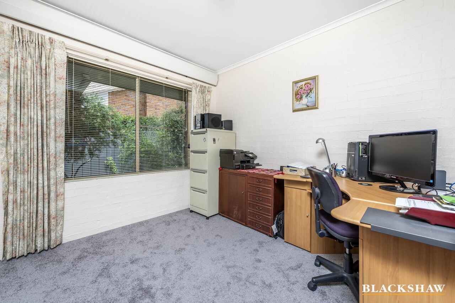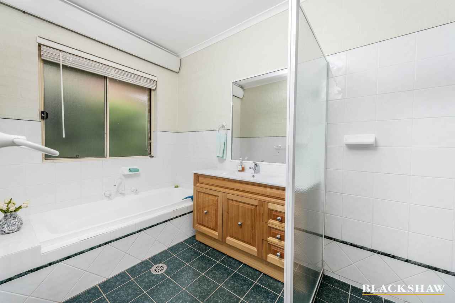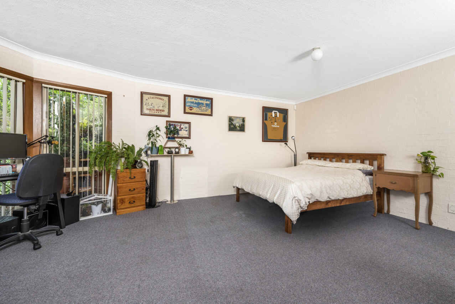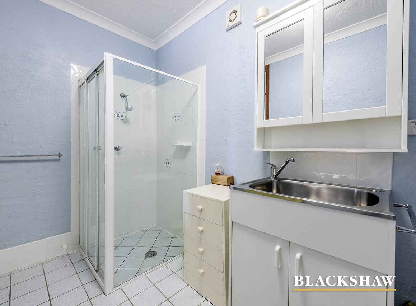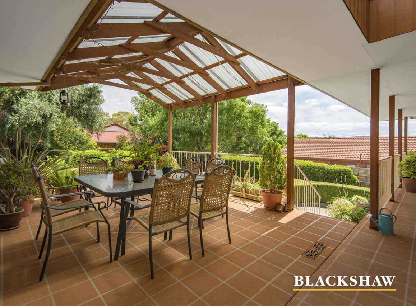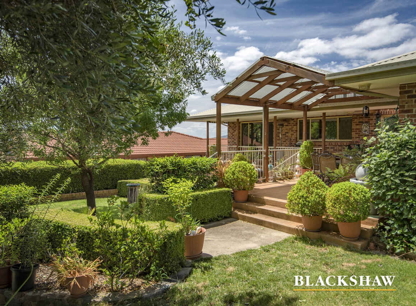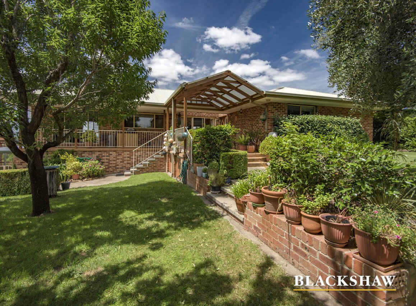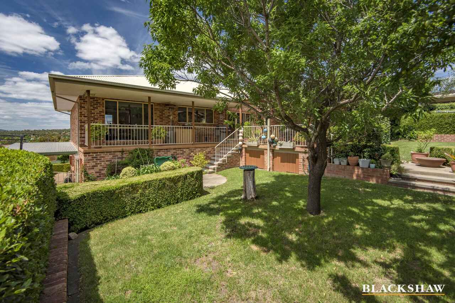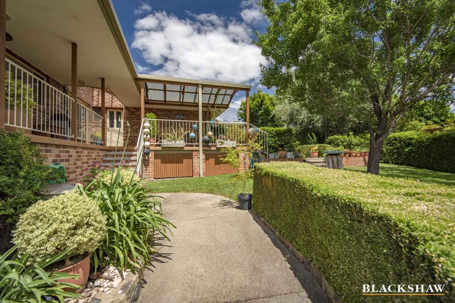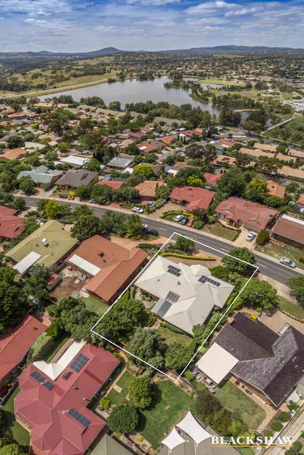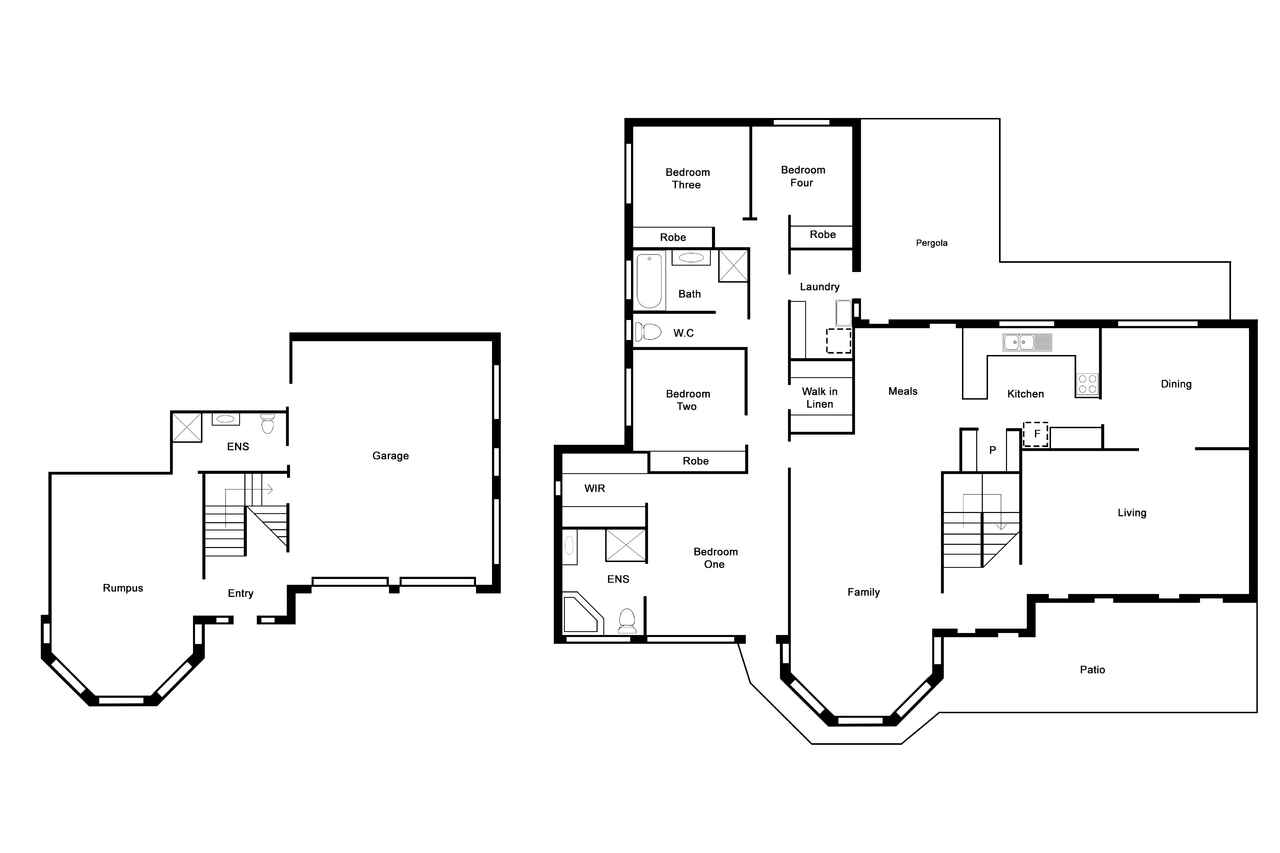They don't make them like this anymore!
Sold
Location
28 Callaway Crescent
Gordon ACT 2906
Details
4
3
4
EER: 3.0
House
Auction Saturday, 19 Dec 11:30 AM On site
Rates: | $2,672.00 annually |
Land area: | 884 sqm (approx) |
Are you looking for a large peaceful and private family home with exceptional views?
This property on an 884m2 block with 255.4m2 of living plus 52.2m2 garage offers a brilliant balance of indoor & outdoor enjoyment and entertaining spaces providing everything a busy family requires to simply move in and start relaxing. Step in to this full brick home, and enjoy a generous lounge space flowing seamlessly through to the dining room. Enjoy the expansive Tasmanian oak kitchen where you can cook up a storm for that hungry family. Quality appliances installed and ample storage.
Looking after the family's accommodation requirements, there are four bedrooms, a master with walk-in robe and three other bedrooms with built-in robes, plus a family bathroom, and separate toilet. Everyone will enjoy the lounge, dining, family room all on one level. The family room adjoins the kitchen and opens to the private, landscaped backyard and garden. Downstairs there is an oversized rumpus room with its own ensuite. In addition to all these fabulous features there is a large front balcony and rear deck with covered pergola to entertain your family and friends.
Car accommodation is via a large double garage with remote activated roller doors with additional tandem carport for boat or caravan. Plenty of additional storage for the handyman under the house - in fact, you will be blown away of how much space is available.
Features
• Immaculately presented and comfortable four bedroom family home with a large rumpus in an elevated position with a lovely outlook
• Great street appeal with a well-tended, fully irrigated garden, and established plants
• Suspended slab/full brick construction
• high ceilings throughout
• Lounge room illuminated by picture windows overlooking the front garden and views
• Hydronic heating throughout and reverse cycle a/c to family room
• Large rumpus room with ensuite or 5th bedroom
• Front patio with million dollar views across Point Hut, Tuggeranong Town Centre Brindabella Ranges
• Versatile casual living/meals domain adjoining the kitchen
• Exceptional Tasmanian oak kitchen with quality appliances, with a walk-in pantry and an abundance of storage
• The large main bedroom enjoys its own bathroom and walk-in robe
• Three oversized bedrooms all with built-in robes
• Generous laundry, with ample storage
• Double glazed windows to living areas
• As new carpets throughout
• Large walk in linen cupboard
• Ducted vacuum system
• Solar panels - 3kw with high feed in tariff
• Huge under house storage
• High ceilings throughout home
• Outdoor entertaining areas and pergola
• Ceiling fans in bedrooms and living areas
• Large double garage with internal access, automatic doors and tandem carport
• Positioned within walking distance to a picturesque reserve and easy access to schools, shopping clubs, restaurants, transport & sporting facilities
Read MoreThis property on an 884m2 block with 255.4m2 of living plus 52.2m2 garage offers a brilliant balance of indoor & outdoor enjoyment and entertaining spaces providing everything a busy family requires to simply move in and start relaxing. Step in to this full brick home, and enjoy a generous lounge space flowing seamlessly through to the dining room. Enjoy the expansive Tasmanian oak kitchen where you can cook up a storm for that hungry family. Quality appliances installed and ample storage.
Looking after the family's accommodation requirements, there are four bedrooms, a master with walk-in robe and three other bedrooms with built-in robes, plus a family bathroom, and separate toilet. Everyone will enjoy the lounge, dining, family room all on one level. The family room adjoins the kitchen and opens to the private, landscaped backyard and garden. Downstairs there is an oversized rumpus room with its own ensuite. In addition to all these fabulous features there is a large front balcony and rear deck with covered pergola to entertain your family and friends.
Car accommodation is via a large double garage with remote activated roller doors with additional tandem carport for boat or caravan. Plenty of additional storage for the handyman under the house - in fact, you will be blown away of how much space is available.
Features
• Immaculately presented and comfortable four bedroom family home with a large rumpus in an elevated position with a lovely outlook
• Great street appeal with a well-tended, fully irrigated garden, and established plants
• Suspended slab/full brick construction
• high ceilings throughout
• Lounge room illuminated by picture windows overlooking the front garden and views
• Hydronic heating throughout and reverse cycle a/c to family room
• Large rumpus room with ensuite or 5th bedroom
• Front patio with million dollar views across Point Hut, Tuggeranong Town Centre Brindabella Ranges
• Versatile casual living/meals domain adjoining the kitchen
• Exceptional Tasmanian oak kitchen with quality appliances, with a walk-in pantry and an abundance of storage
• The large main bedroom enjoys its own bathroom and walk-in robe
• Three oversized bedrooms all with built-in robes
• Generous laundry, with ample storage
• Double glazed windows to living areas
• As new carpets throughout
• Large walk in linen cupboard
• Ducted vacuum system
• Solar panels - 3kw with high feed in tariff
• Huge under house storage
• High ceilings throughout home
• Outdoor entertaining areas and pergola
• Ceiling fans in bedrooms and living areas
• Large double garage with internal access, automatic doors and tandem carport
• Positioned within walking distance to a picturesque reserve and easy access to schools, shopping clubs, restaurants, transport & sporting facilities
Inspect
Contact agent
Listing agents
Are you looking for a large peaceful and private family home with exceptional views?
This property on an 884m2 block with 255.4m2 of living plus 52.2m2 garage offers a brilliant balance of indoor & outdoor enjoyment and entertaining spaces providing everything a busy family requires to simply move in and start relaxing. Step in to this full brick home, and enjoy a generous lounge space flowing seamlessly through to the dining room. Enjoy the expansive Tasmanian oak kitchen where you can cook up a storm for that hungry family. Quality appliances installed and ample storage.
Looking after the family's accommodation requirements, there are four bedrooms, a master with walk-in robe and three other bedrooms with built-in robes, plus a family bathroom, and separate toilet. Everyone will enjoy the lounge, dining, family room all on one level. The family room adjoins the kitchen and opens to the private, landscaped backyard and garden. Downstairs there is an oversized rumpus room with its own ensuite. In addition to all these fabulous features there is a large front balcony and rear deck with covered pergola to entertain your family and friends.
Car accommodation is via a large double garage with remote activated roller doors with additional tandem carport for boat or caravan. Plenty of additional storage for the handyman under the house - in fact, you will be blown away of how much space is available.
Features
• Immaculately presented and comfortable four bedroom family home with a large rumpus in an elevated position with a lovely outlook
• Great street appeal with a well-tended, fully irrigated garden, and established plants
• Suspended slab/full brick construction
• high ceilings throughout
• Lounge room illuminated by picture windows overlooking the front garden and views
• Hydronic heating throughout and reverse cycle a/c to family room
• Large rumpus room with ensuite or 5th bedroom
• Front patio with million dollar views across Point Hut, Tuggeranong Town Centre Brindabella Ranges
• Versatile casual living/meals domain adjoining the kitchen
• Exceptional Tasmanian oak kitchen with quality appliances, with a walk-in pantry and an abundance of storage
• The large main bedroom enjoys its own bathroom and walk-in robe
• Three oversized bedrooms all with built-in robes
• Generous laundry, with ample storage
• Double glazed windows to living areas
• As new carpets throughout
• Large walk in linen cupboard
• Ducted vacuum system
• Solar panels - 3kw with high feed in tariff
• Huge under house storage
• High ceilings throughout home
• Outdoor entertaining areas and pergola
• Ceiling fans in bedrooms and living areas
• Large double garage with internal access, automatic doors and tandem carport
• Positioned within walking distance to a picturesque reserve and easy access to schools, shopping clubs, restaurants, transport & sporting facilities
Read MoreThis property on an 884m2 block with 255.4m2 of living plus 52.2m2 garage offers a brilliant balance of indoor & outdoor enjoyment and entertaining spaces providing everything a busy family requires to simply move in and start relaxing. Step in to this full brick home, and enjoy a generous lounge space flowing seamlessly through to the dining room. Enjoy the expansive Tasmanian oak kitchen where you can cook up a storm for that hungry family. Quality appliances installed and ample storage.
Looking after the family's accommodation requirements, there are four bedrooms, a master with walk-in robe and three other bedrooms with built-in robes, plus a family bathroom, and separate toilet. Everyone will enjoy the lounge, dining, family room all on one level. The family room adjoins the kitchen and opens to the private, landscaped backyard and garden. Downstairs there is an oversized rumpus room with its own ensuite. In addition to all these fabulous features there is a large front balcony and rear deck with covered pergola to entertain your family and friends.
Car accommodation is via a large double garage with remote activated roller doors with additional tandem carport for boat or caravan. Plenty of additional storage for the handyman under the house - in fact, you will be blown away of how much space is available.
Features
• Immaculately presented and comfortable four bedroom family home with a large rumpus in an elevated position with a lovely outlook
• Great street appeal with a well-tended, fully irrigated garden, and established plants
• Suspended slab/full brick construction
• high ceilings throughout
• Lounge room illuminated by picture windows overlooking the front garden and views
• Hydronic heating throughout and reverse cycle a/c to family room
• Large rumpus room with ensuite or 5th bedroom
• Front patio with million dollar views across Point Hut, Tuggeranong Town Centre Brindabella Ranges
• Versatile casual living/meals domain adjoining the kitchen
• Exceptional Tasmanian oak kitchen with quality appliances, with a walk-in pantry and an abundance of storage
• The large main bedroom enjoys its own bathroom and walk-in robe
• Three oversized bedrooms all with built-in robes
• Generous laundry, with ample storage
• Double glazed windows to living areas
• As new carpets throughout
• Large walk in linen cupboard
• Ducted vacuum system
• Solar panels - 3kw with high feed in tariff
• Huge under house storage
• High ceilings throughout home
• Outdoor entertaining areas and pergola
• Ceiling fans in bedrooms and living areas
• Large double garage with internal access, automatic doors and tandem carport
• Positioned within walking distance to a picturesque reserve and easy access to schools, shopping clubs, restaurants, transport & sporting facilities
Location
28 Callaway Crescent
Gordon ACT 2906
Details
4
3
4
EER: 3.0
House
Auction Saturday, 19 Dec 11:30 AM On site
Rates: | $2,672.00 annually |
Land area: | 884 sqm (approx) |
Are you looking for a large peaceful and private family home with exceptional views?
This property on an 884m2 block with 255.4m2 of living plus 52.2m2 garage offers a brilliant balance of indoor & outdoor enjoyment and entertaining spaces providing everything a busy family requires to simply move in and start relaxing. Step in to this full brick home, and enjoy a generous lounge space flowing seamlessly through to the dining room. Enjoy the expansive Tasmanian oak kitchen where you can cook up a storm for that hungry family. Quality appliances installed and ample storage.
Looking after the family's accommodation requirements, there are four bedrooms, a master with walk-in robe and three other bedrooms with built-in robes, plus a family bathroom, and separate toilet. Everyone will enjoy the lounge, dining, family room all on one level. The family room adjoins the kitchen and opens to the private, landscaped backyard and garden. Downstairs there is an oversized rumpus room with its own ensuite. In addition to all these fabulous features there is a large front balcony and rear deck with covered pergola to entertain your family and friends.
Car accommodation is via a large double garage with remote activated roller doors with additional tandem carport for boat or caravan. Plenty of additional storage for the handyman under the house - in fact, you will be blown away of how much space is available.
Features
• Immaculately presented and comfortable four bedroom family home with a large rumpus in an elevated position with a lovely outlook
• Great street appeal with a well-tended, fully irrigated garden, and established plants
• Suspended slab/full brick construction
• high ceilings throughout
• Lounge room illuminated by picture windows overlooking the front garden and views
• Hydronic heating throughout and reverse cycle a/c to family room
• Large rumpus room with ensuite or 5th bedroom
• Front patio with million dollar views across Point Hut, Tuggeranong Town Centre Brindabella Ranges
• Versatile casual living/meals domain adjoining the kitchen
• Exceptional Tasmanian oak kitchen with quality appliances, with a walk-in pantry and an abundance of storage
• The large main bedroom enjoys its own bathroom and walk-in robe
• Three oversized bedrooms all with built-in robes
• Generous laundry, with ample storage
• Double glazed windows to living areas
• As new carpets throughout
• Large walk in linen cupboard
• Ducted vacuum system
• Solar panels - 3kw with high feed in tariff
• Huge under house storage
• High ceilings throughout home
• Outdoor entertaining areas and pergola
• Ceiling fans in bedrooms and living areas
• Large double garage with internal access, automatic doors and tandem carport
• Positioned within walking distance to a picturesque reserve and easy access to schools, shopping clubs, restaurants, transport & sporting facilities
Read MoreThis property on an 884m2 block with 255.4m2 of living plus 52.2m2 garage offers a brilliant balance of indoor & outdoor enjoyment and entertaining spaces providing everything a busy family requires to simply move in and start relaxing. Step in to this full brick home, and enjoy a generous lounge space flowing seamlessly through to the dining room. Enjoy the expansive Tasmanian oak kitchen where you can cook up a storm for that hungry family. Quality appliances installed and ample storage.
Looking after the family's accommodation requirements, there are four bedrooms, a master with walk-in robe and three other bedrooms with built-in robes, plus a family bathroom, and separate toilet. Everyone will enjoy the lounge, dining, family room all on one level. The family room adjoins the kitchen and opens to the private, landscaped backyard and garden. Downstairs there is an oversized rumpus room with its own ensuite. In addition to all these fabulous features there is a large front balcony and rear deck with covered pergola to entertain your family and friends.
Car accommodation is via a large double garage with remote activated roller doors with additional tandem carport for boat or caravan. Plenty of additional storage for the handyman under the house - in fact, you will be blown away of how much space is available.
Features
• Immaculately presented and comfortable four bedroom family home with a large rumpus in an elevated position with a lovely outlook
• Great street appeal with a well-tended, fully irrigated garden, and established plants
• Suspended slab/full brick construction
• high ceilings throughout
• Lounge room illuminated by picture windows overlooking the front garden and views
• Hydronic heating throughout and reverse cycle a/c to family room
• Large rumpus room with ensuite or 5th bedroom
• Front patio with million dollar views across Point Hut, Tuggeranong Town Centre Brindabella Ranges
• Versatile casual living/meals domain adjoining the kitchen
• Exceptional Tasmanian oak kitchen with quality appliances, with a walk-in pantry and an abundance of storage
• The large main bedroom enjoys its own bathroom and walk-in robe
• Three oversized bedrooms all with built-in robes
• Generous laundry, with ample storage
• Double glazed windows to living areas
• As new carpets throughout
• Large walk in linen cupboard
• Ducted vacuum system
• Solar panels - 3kw with high feed in tariff
• Huge under house storage
• High ceilings throughout home
• Outdoor entertaining areas and pergola
• Ceiling fans in bedrooms and living areas
• Large double garage with internal access, automatic doors and tandem carport
• Positioned within walking distance to a picturesque reserve and easy access to schools, shopping clubs, restaurants, transport & sporting facilities
Inspect
Contact agent


