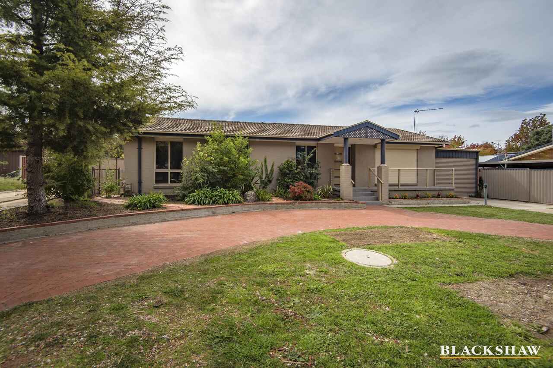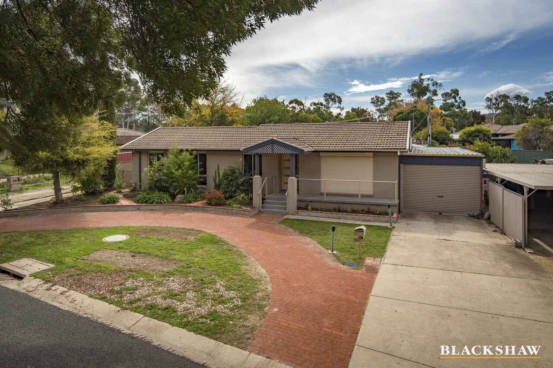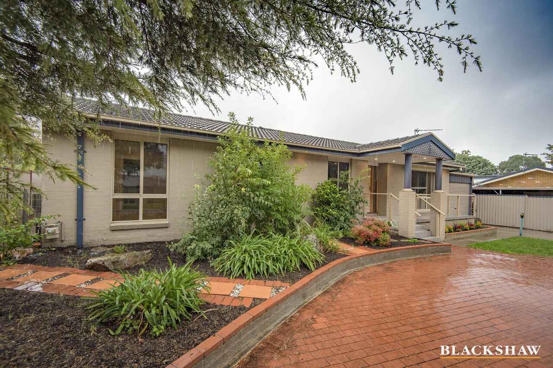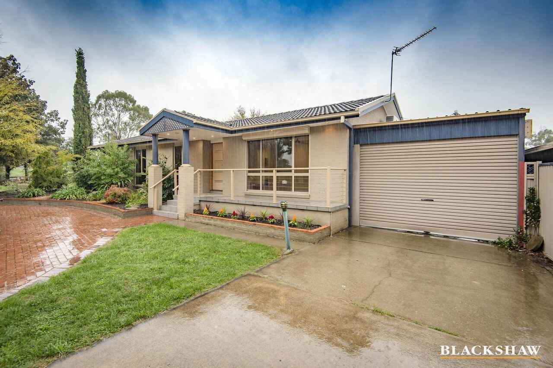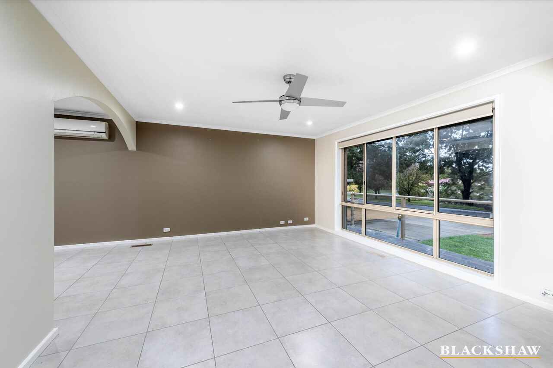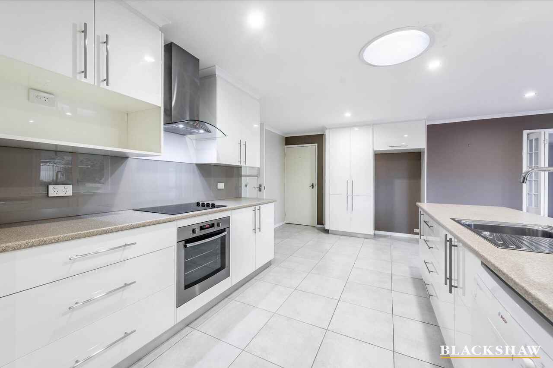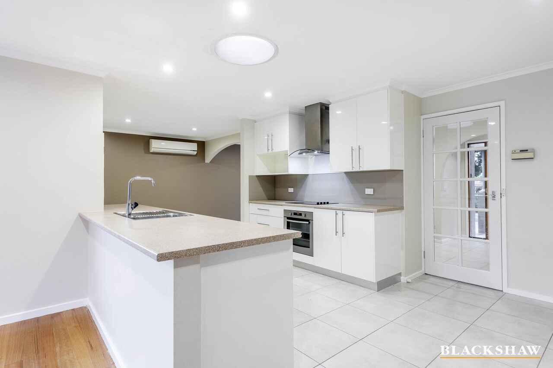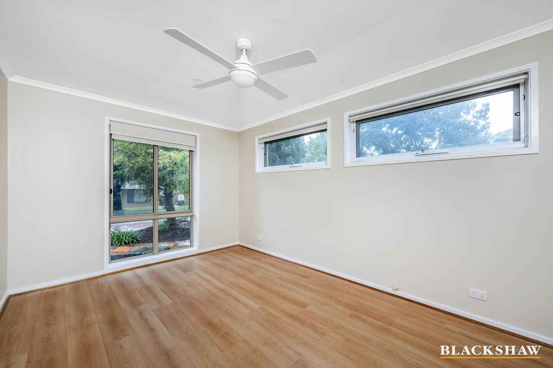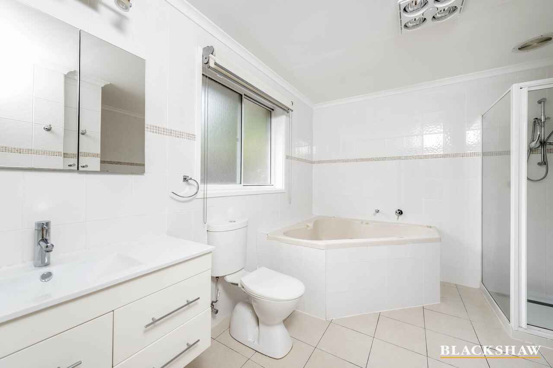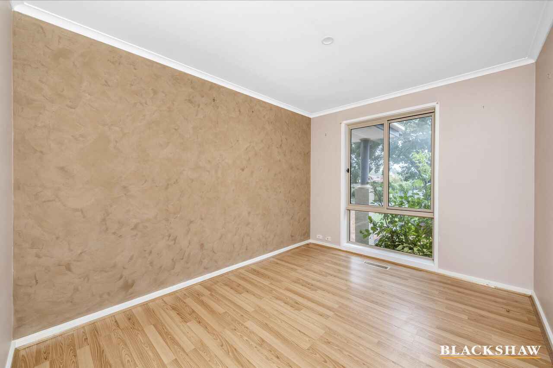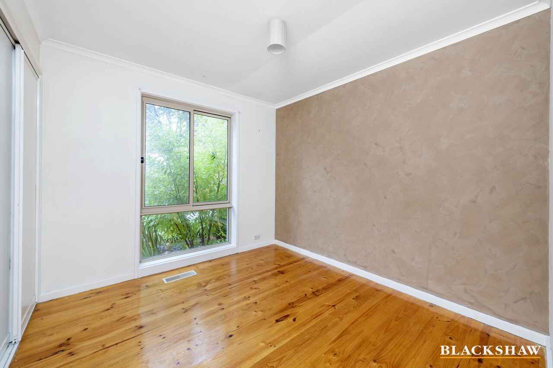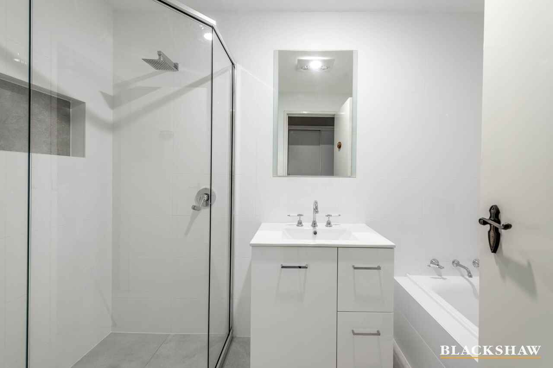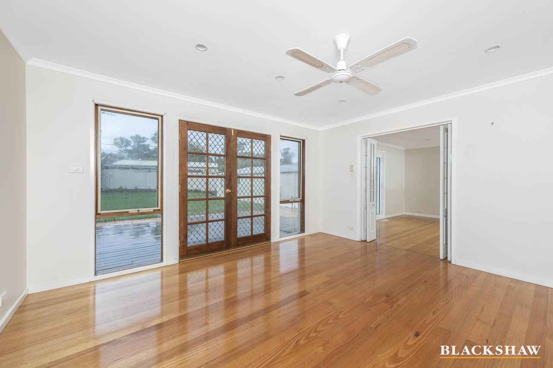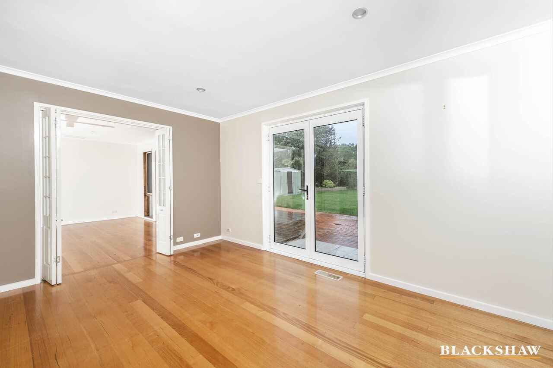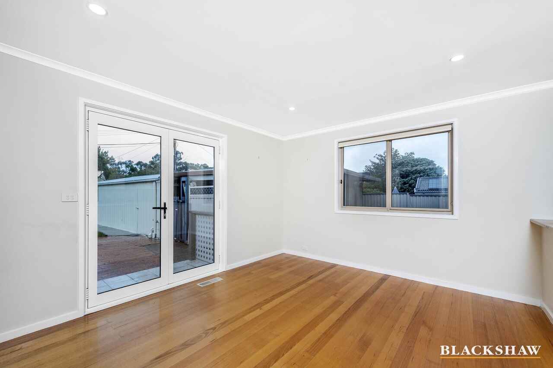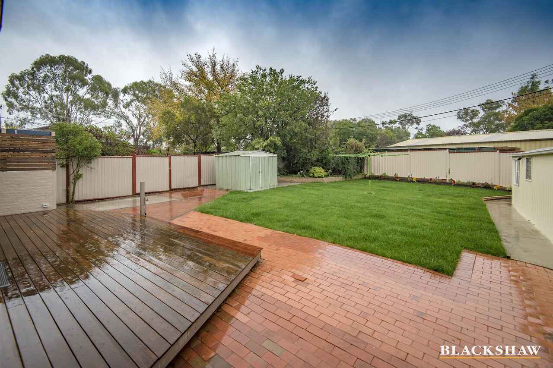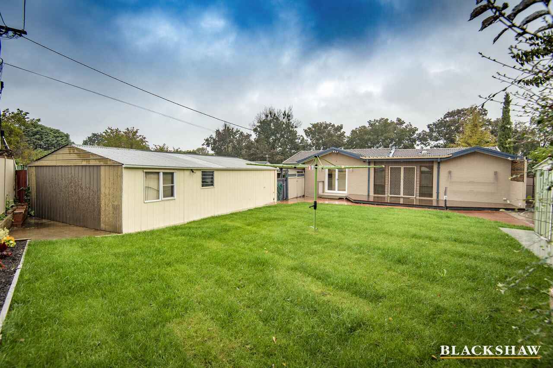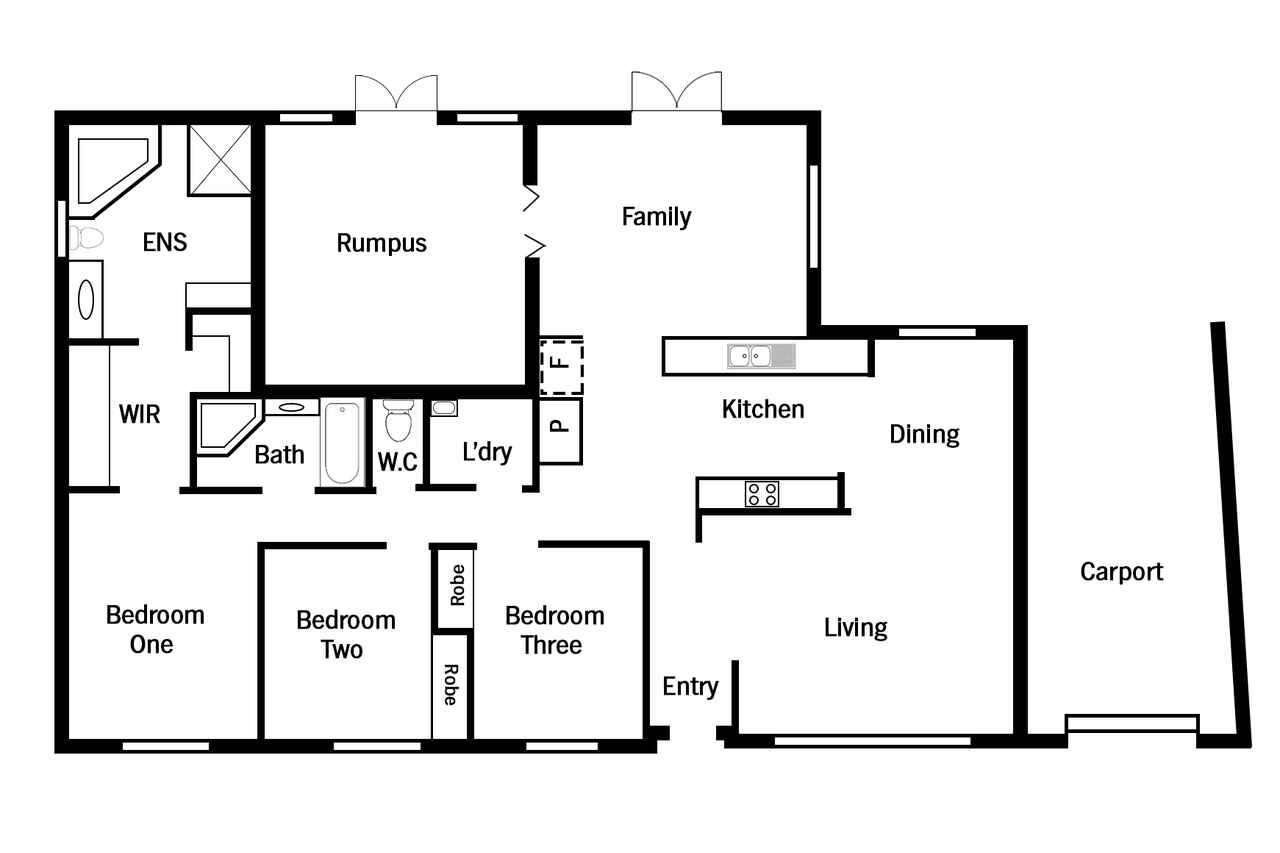Perfect Large First Home
Sold
Location
4 Burnell Place
Monash ACT 2904
Details
3
2
5
EER: 2.5
House
$670,000
Building size: | 168.55 sqm (approx) |
This modern three-bedroom, ensuite, family home has been renovated throughout and extended and is perfect for a family, first home buyer or investors looking to add to their portfolio. It has style, space and comfort, with easy care garden, a large backyard, and is move in ready.
With a calming feel as you walk-through the front door, the lounge room is spacious and vibrant with its large double glazed windows that spread the light throughout the room.
With an open plan kitchen/dining/family and large rumpus room, there is room to entertain indoors as well as outdoors with a large deck outside the family and dining areas of the home. You can cook and keep an eye on the kids while they play inside and outdoors.
The kitchen is large with an electric cook-top, oven, dishwasher and plenty of cupboard space.
The master bedroom has a walk-through wardrobe, and large ensuite. All bedrooms offer a generous amount of space with built-in robes and double glazed windows with awnings outside.
Features include:
• Master bedroom Walk through robe and modern ensuite
• Bed two and Bed three built-in wardrobes
• Open plan kitchen/family/dining
• Double glazed windows throughout
• Large rumpus room with rear access
• Ample amount of storage space in kitchen
• LED lighting throughout
• Large backyard
• Garden shed
• Grassed area with neat gardens
• Access to backyard through family and rumpus room
• Extra-large garage with two roller doors
• Carport for three cars
• Ducted gas heating
• Split system heating and cooling
• Living size: 168.55sqm
• Garage 59.17sqm plus carport
• Block size: 788sqm
• EER: 2.5
Close to schools, shops, transport and playing fields, this house could be the one for you. Don't delay, book an appointment and come take a look for yourself today.
Read MoreWith a calming feel as you walk-through the front door, the lounge room is spacious and vibrant with its large double glazed windows that spread the light throughout the room.
With an open plan kitchen/dining/family and large rumpus room, there is room to entertain indoors as well as outdoors with a large deck outside the family and dining areas of the home. You can cook and keep an eye on the kids while they play inside and outdoors.
The kitchen is large with an electric cook-top, oven, dishwasher and plenty of cupboard space.
The master bedroom has a walk-through wardrobe, and large ensuite. All bedrooms offer a generous amount of space with built-in robes and double glazed windows with awnings outside.
Features include:
• Master bedroom Walk through robe and modern ensuite
• Bed two and Bed three built-in wardrobes
• Open plan kitchen/family/dining
• Double glazed windows throughout
• Large rumpus room with rear access
• Ample amount of storage space in kitchen
• LED lighting throughout
• Large backyard
• Garden shed
• Grassed area with neat gardens
• Access to backyard through family and rumpus room
• Extra-large garage with two roller doors
• Carport for three cars
• Ducted gas heating
• Split system heating and cooling
• Living size: 168.55sqm
• Garage 59.17sqm plus carport
• Block size: 788sqm
• EER: 2.5
Close to schools, shops, transport and playing fields, this house could be the one for you. Don't delay, book an appointment and come take a look for yourself today.
Inspect
Contact agent
Listing agents
This modern three-bedroom, ensuite, family home has been renovated throughout and extended and is perfect for a family, first home buyer or investors looking to add to their portfolio. It has style, space and comfort, with easy care garden, a large backyard, and is move in ready.
With a calming feel as you walk-through the front door, the lounge room is spacious and vibrant with its large double glazed windows that spread the light throughout the room.
With an open plan kitchen/dining/family and large rumpus room, there is room to entertain indoors as well as outdoors with a large deck outside the family and dining areas of the home. You can cook and keep an eye on the kids while they play inside and outdoors.
The kitchen is large with an electric cook-top, oven, dishwasher and plenty of cupboard space.
The master bedroom has a walk-through wardrobe, and large ensuite. All bedrooms offer a generous amount of space with built-in robes and double glazed windows with awnings outside.
Features include:
• Master bedroom Walk through robe and modern ensuite
• Bed two and Bed three built-in wardrobes
• Open plan kitchen/family/dining
• Double glazed windows throughout
• Large rumpus room with rear access
• Ample amount of storage space in kitchen
• LED lighting throughout
• Large backyard
• Garden shed
• Grassed area with neat gardens
• Access to backyard through family and rumpus room
• Extra-large garage with two roller doors
• Carport for three cars
• Ducted gas heating
• Split system heating and cooling
• Living size: 168.55sqm
• Garage 59.17sqm plus carport
• Block size: 788sqm
• EER: 2.5
Close to schools, shops, transport and playing fields, this house could be the one for you. Don't delay, book an appointment and come take a look for yourself today.
Read MoreWith a calming feel as you walk-through the front door, the lounge room is spacious and vibrant with its large double glazed windows that spread the light throughout the room.
With an open plan kitchen/dining/family and large rumpus room, there is room to entertain indoors as well as outdoors with a large deck outside the family and dining areas of the home. You can cook and keep an eye on the kids while they play inside and outdoors.
The kitchen is large with an electric cook-top, oven, dishwasher and plenty of cupboard space.
The master bedroom has a walk-through wardrobe, and large ensuite. All bedrooms offer a generous amount of space with built-in robes and double glazed windows with awnings outside.
Features include:
• Master bedroom Walk through robe and modern ensuite
• Bed two and Bed three built-in wardrobes
• Open plan kitchen/family/dining
• Double glazed windows throughout
• Large rumpus room with rear access
• Ample amount of storage space in kitchen
• LED lighting throughout
• Large backyard
• Garden shed
• Grassed area with neat gardens
• Access to backyard through family and rumpus room
• Extra-large garage with two roller doors
• Carport for three cars
• Ducted gas heating
• Split system heating and cooling
• Living size: 168.55sqm
• Garage 59.17sqm plus carport
• Block size: 788sqm
• EER: 2.5
Close to schools, shops, transport and playing fields, this house could be the one for you. Don't delay, book an appointment and come take a look for yourself today.
Location
4 Burnell Place
Monash ACT 2904
Details
3
2
5
EER: 2.5
House
$670,000
Building size: | 168.55 sqm (approx) |
This modern three-bedroom, ensuite, family home has been renovated throughout and extended and is perfect for a family, first home buyer or investors looking to add to their portfolio. It has style, space and comfort, with easy care garden, a large backyard, and is move in ready.
With a calming feel as you walk-through the front door, the lounge room is spacious and vibrant with its large double glazed windows that spread the light throughout the room.
With an open plan kitchen/dining/family and large rumpus room, there is room to entertain indoors as well as outdoors with a large deck outside the family and dining areas of the home. You can cook and keep an eye on the kids while they play inside and outdoors.
The kitchen is large with an electric cook-top, oven, dishwasher and plenty of cupboard space.
The master bedroom has a walk-through wardrobe, and large ensuite. All bedrooms offer a generous amount of space with built-in robes and double glazed windows with awnings outside.
Features include:
• Master bedroom Walk through robe and modern ensuite
• Bed two and Bed three built-in wardrobes
• Open plan kitchen/family/dining
• Double glazed windows throughout
• Large rumpus room with rear access
• Ample amount of storage space in kitchen
• LED lighting throughout
• Large backyard
• Garden shed
• Grassed area with neat gardens
• Access to backyard through family and rumpus room
• Extra-large garage with two roller doors
• Carport for three cars
• Ducted gas heating
• Split system heating and cooling
• Living size: 168.55sqm
• Garage 59.17sqm plus carport
• Block size: 788sqm
• EER: 2.5
Close to schools, shops, transport and playing fields, this house could be the one for you. Don't delay, book an appointment and come take a look for yourself today.
Read MoreWith a calming feel as you walk-through the front door, the lounge room is spacious and vibrant with its large double glazed windows that spread the light throughout the room.
With an open plan kitchen/dining/family and large rumpus room, there is room to entertain indoors as well as outdoors with a large deck outside the family and dining areas of the home. You can cook and keep an eye on the kids while they play inside and outdoors.
The kitchen is large with an electric cook-top, oven, dishwasher and plenty of cupboard space.
The master bedroom has a walk-through wardrobe, and large ensuite. All bedrooms offer a generous amount of space with built-in robes and double glazed windows with awnings outside.
Features include:
• Master bedroom Walk through robe and modern ensuite
• Bed two and Bed three built-in wardrobes
• Open plan kitchen/family/dining
• Double glazed windows throughout
• Large rumpus room with rear access
• Ample amount of storage space in kitchen
• LED lighting throughout
• Large backyard
• Garden shed
• Grassed area with neat gardens
• Access to backyard through family and rumpus room
• Extra-large garage with two roller doors
• Carport for three cars
• Ducted gas heating
• Split system heating and cooling
• Living size: 168.55sqm
• Garage 59.17sqm plus carport
• Block size: 788sqm
• EER: 2.5
Close to schools, shops, transport and playing fields, this house could be the one for you. Don't delay, book an appointment and come take a look for yourself today.
Inspect
Contact agent


