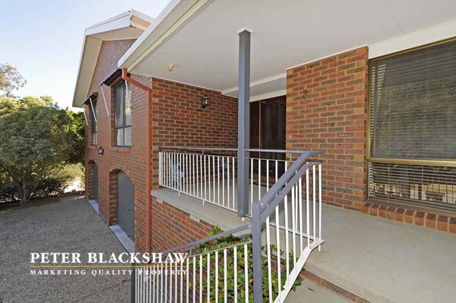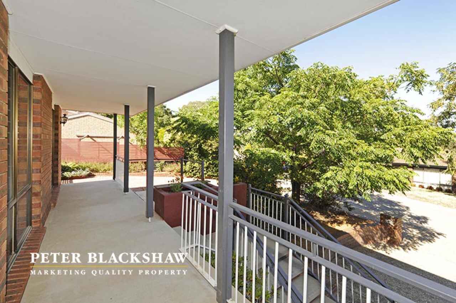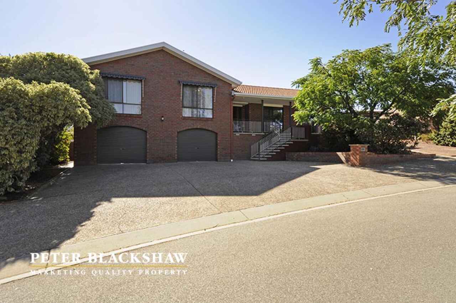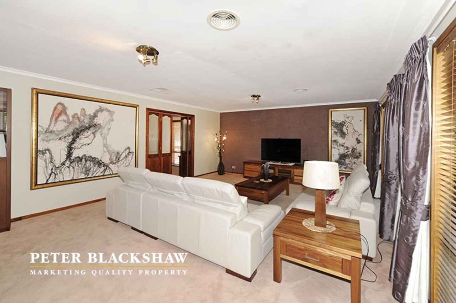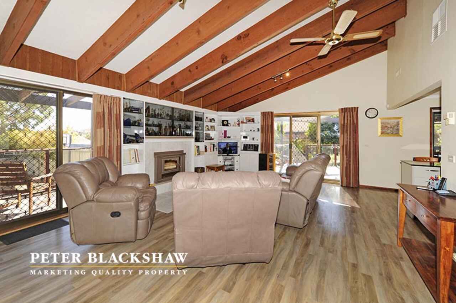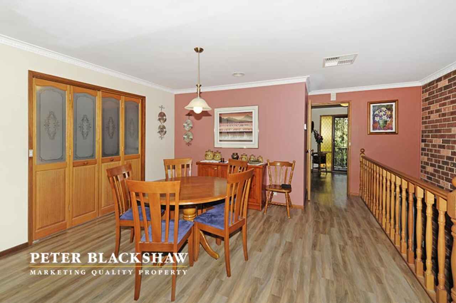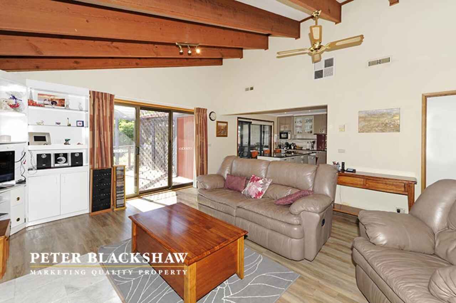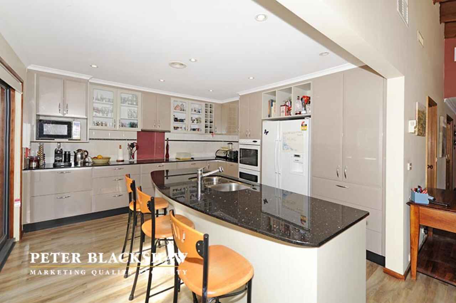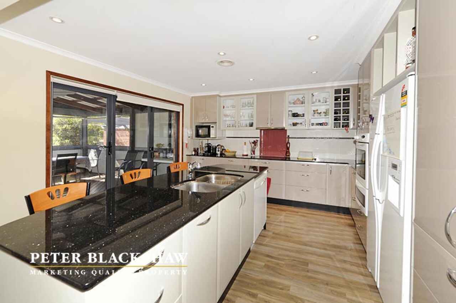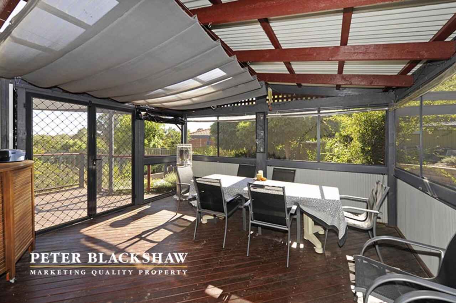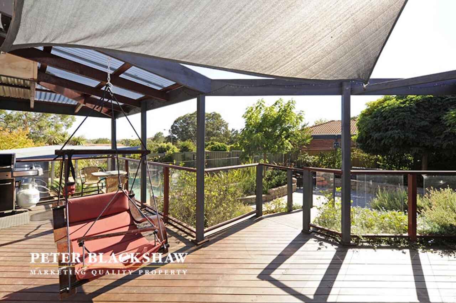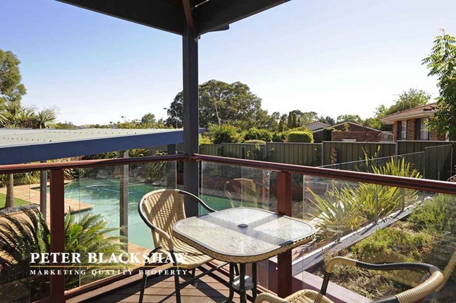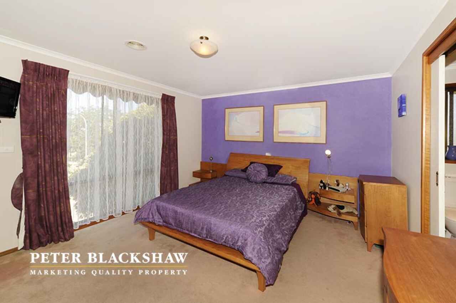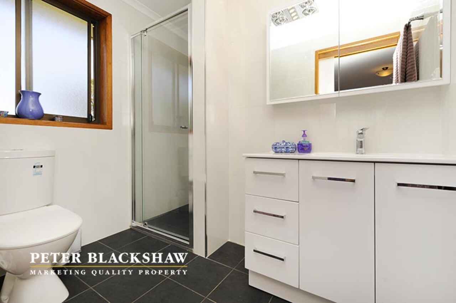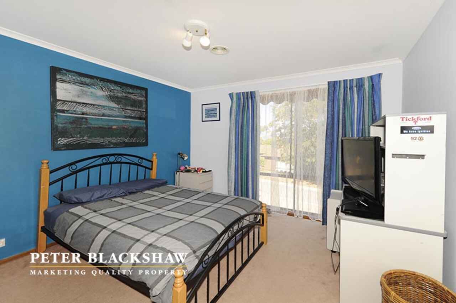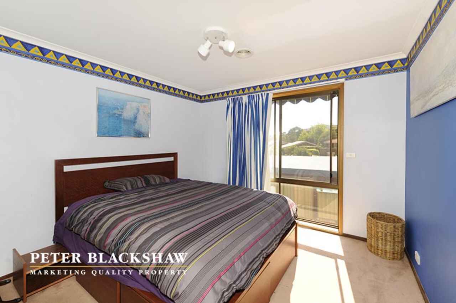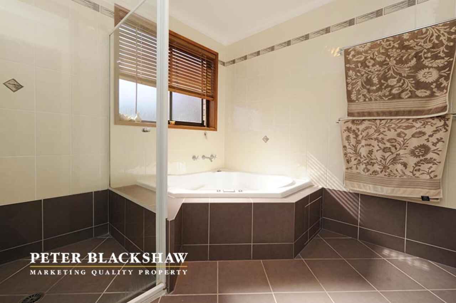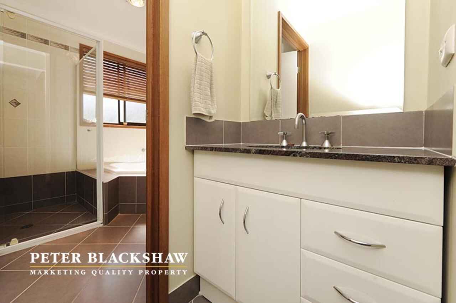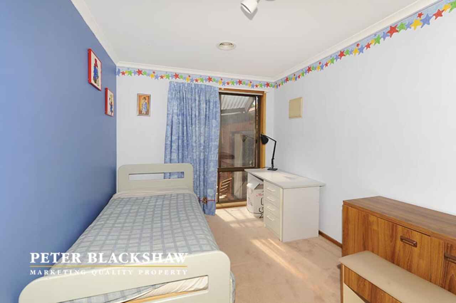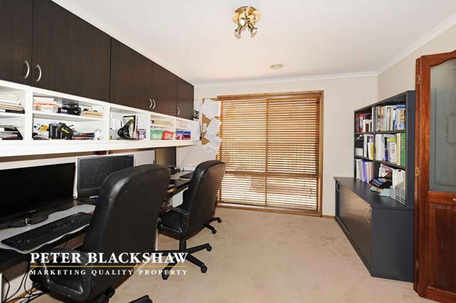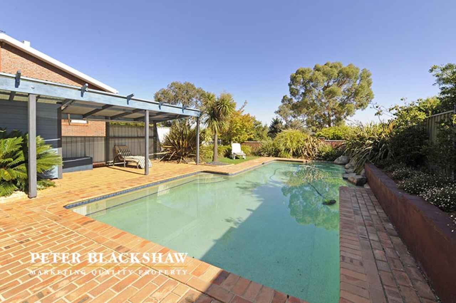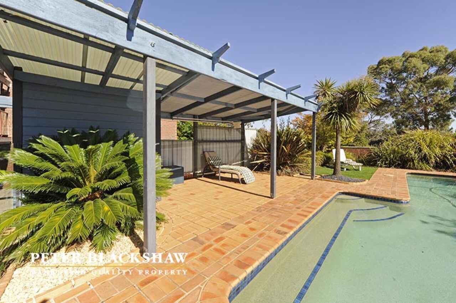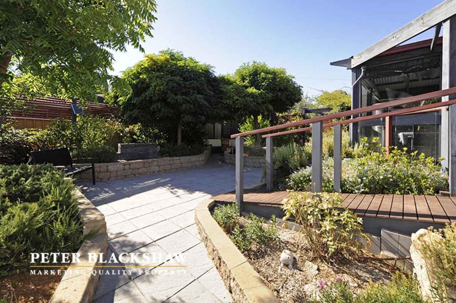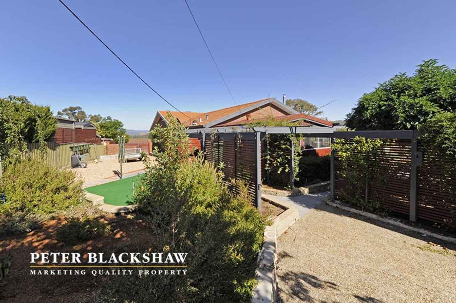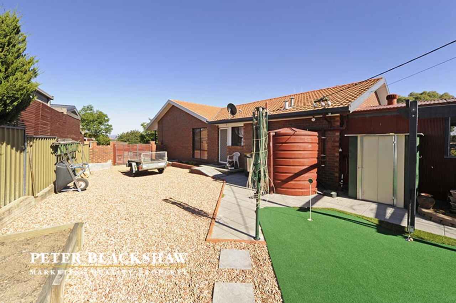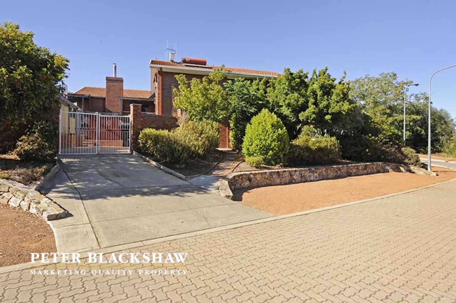How Big is Big!
Sold
Location
4 Lodder Place
Chisholm ACT 2905
Details
5
2
3
House
By negotiation
Land area: | 1286 sqm (approx) |
What a house and it's just waiting for the next growing family. Built with a sense of style to exacting standards, the home exudes personality and will surprise you with the spaciousness the flowing floorplan provides. Discerning buyers will appreciate the well zoned accommodation, ideal for the modern lifestyle and incorporates fabulous living rooms and four bedrooms. In fact the rumpus downstairs could be a fifth, or a home office, or teenagers retreat. A stunning kitchen opens to a magnificent covered alfresco and extra decking surrounded by leafy gardens and paved walkways. Warm summers around the pool is an extra delight. You'll be "blown away" with the storage and workshop facilities underneath along with excellent garaging and internal access. When you add heart stirring views to the picture, then you can be sure this is an opportunity not to be missed. Don't delay!
- Huge corner allotment with two extra driveways
- Great views from two directions
- Renovated kitchen with granite bench tops
- Granite bench tops in renovated bathroom suite
- Newly renovated en-suite
- Fireplace with slow-combustion heater in family room
- Built-in wall units and storage in family
- Private decked retreat from family room
- Formal dining, used as study, has wall unit built-in
- Rumpus downstairs has separate entrance. Could be home office or 5th bedroom/teenage retreat
- Huge workshop and storage from garage
- Generous garaging for up to three cars
- Parking for four vehicles in front of garage
- Bi-fold doors from kitchen to large covered alfresco and substantial decking
- In ground pool with glass balustrade pool fencing
- Established gardens and extensive landscaping
- Private putting green
Read More- Huge corner allotment with two extra driveways
- Great views from two directions
- Renovated kitchen with granite bench tops
- Granite bench tops in renovated bathroom suite
- Newly renovated en-suite
- Fireplace with slow-combustion heater in family room
- Built-in wall units and storage in family
- Private decked retreat from family room
- Formal dining, used as study, has wall unit built-in
- Rumpus downstairs has separate entrance. Could be home office or 5th bedroom/teenage retreat
- Huge workshop and storage from garage
- Generous garaging for up to three cars
- Parking for four vehicles in front of garage
- Bi-fold doors from kitchen to large covered alfresco and substantial decking
- In ground pool with glass balustrade pool fencing
- Established gardens and extensive landscaping
- Private putting green
Inspect
Contact agent
Listing agent
What a house and it's just waiting for the next growing family. Built with a sense of style to exacting standards, the home exudes personality and will surprise you with the spaciousness the flowing floorplan provides. Discerning buyers will appreciate the well zoned accommodation, ideal for the modern lifestyle and incorporates fabulous living rooms and four bedrooms. In fact the rumpus downstairs could be a fifth, or a home office, or teenagers retreat. A stunning kitchen opens to a magnificent covered alfresco and extra decking surrounded by leafy gardens and paved walkways. Warm summers around the pool is an extra delight. You'll be "blown away" with the storage and workshop facilities underneath along with excellent garaging and internal access. When you add heart stirring views to the picture, then you can be sure this is an opportunity not to be missed. Don't delay!
- Huge corner allotment with two extra driveways
- Great views from two directions
- Renovated kitchen with granite bench tops
- Granite bench tops in renovated bathroom suite
- Newly renovated en-suite
- Fireplace with slow-combustion heater in family room
- Built-in wall units and storage in family
- Private decked retreat from family room
- Formal dining, used as study, has wall unit built-in
- Rumpus downstairs has separate entrance. Could be home office or 5th bedroom/teenage retreat
- Huge workshop and storage from garage
- Generous garaging for up to three cars
- Parking for four vehicles in front of garage
- Bi-fold doors from kitchen to large covered alfresco and substantial decking
- In ground pool with glass balustrade pool fencing
- Established gardens and extensive landscaping
- Private putting green
Read More- Huge corner allotment with two extra driveways
- Great views from two directions
- Renovated kitchen with granite bench tops
- Granite bench tops in renovated bathroom suite
- Newly renovated en-suite
- Fireplace with slow-combustion heater in family room
- Built-in wall units and storage in family
- Private decked retreat from family room
- Formal dining, used as study, has wall unit built-in
- Rumpus downstairs has separate entrance. Could be home office or 5th bedroom/teenage retreat
- Huge workshop and storage from garage
- Generous garaging for up to three cars
- Parking for four vehicles in front of garage
- Bi-fold doors from kitchen to large covered alfresco and substantial decking
- In ground pool with glass balustrade pool fencing
- Established gardens and extensive landscaping
- Private putting green
Location
4 Lodder Place
Chisholm ACT 2905
Details
5
2
3
House
By negotiation
Land area: | 1286 sqm (approx) |
What a house and it's just waiting for the next growing family. Built with a sense of style to exacting standards, the home exudes personality and will surprise you with the spaciousness the flowing floorplan provides. Discerning buyers will appreciate the well zoned accommodation, ideal for the modern lifestyle and incorporates fabulous living rooms and four bedrooms. In fact the rumpus downstairs could be a fifth, or a home office, or teenagers retreat. A stunning kitchen opens to a magnificent covered alfresco and extra decking surrounded by leafy gardens and paved walkways. Warm summers around the pool is an extra delight. You'll be "blown away" with the storage and workshop facilities underneath along with excellent garaging and internal access. When you add heart stirring views to the picture, then you can be sure this is an opportunity not to be missed. Don't delay!
- Huge corner allotment with two extra driveways
- Great views from two directions
- Renovated kitchen with granite bench tops
- Granite bench tops in renovated bathroom suite
- Newly renovated en-suite
- Fireplace with slow-combustion heater in family room
- Built-in wall units and storage in family
- Private decked retreat from family room
- Formal dining, used as study, has wall unit built-in
- Rumpus downstairs has separate entrance. Could be home office or 5th bedroom/teenage retreat
- Huge workshop and storage from garage
- Generous garaging for up to three cars
- Parking for four vehicles in front of garage
- Bi-fold doors from kitchen to large covered alfresco and substantial decking
- In ground pool with glass balustrade pool fencing
- Established gardens and extensive landscaping
- Private putting green
Read More- Huge corner allotment with two extra driveways
- Great views from two directions
- Renovated kitchen with granite bench tops
- Granite bench tops in renovated bathroom suite
- Newly renovated en-suite
- Fireplace with slow-combustion heater in family room
- Built-in wall units and storage in family
- Private decked retreat from family room
- Formal dining, used as study, has wall unit built-in
- Rumpus downstairs has separate entrance. Could be home office or 5th bedroom/teenage retreat
- Huge workshop and storage from garage
- Generous garaging for up to three cars
- Parking for four vehicles in front of garage
- Bi-fold doors from kitchen to large covered alfresco and substantial decking
- In ground pool with glass balustrade pool fencing
- Established gardens and extensive landscaping
- Private putting green
Inspect
Contact agent


