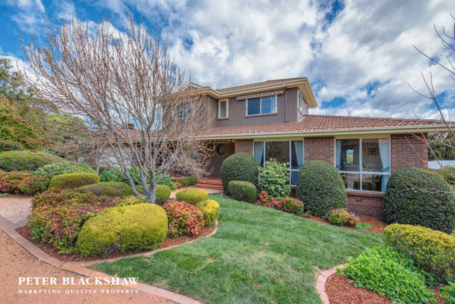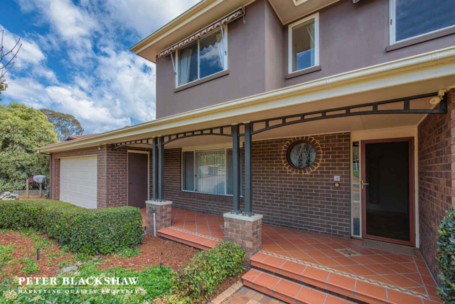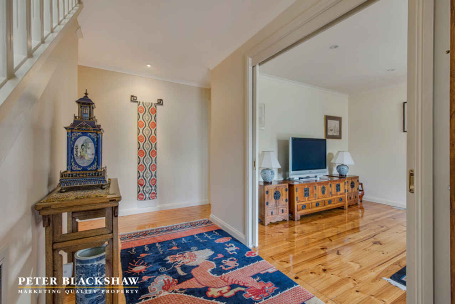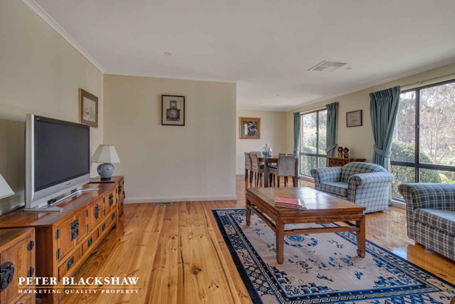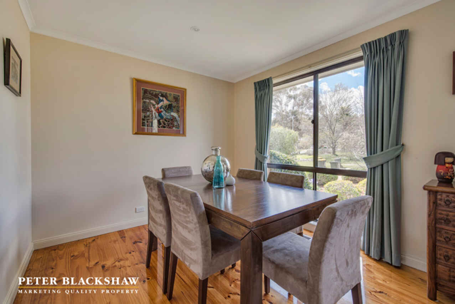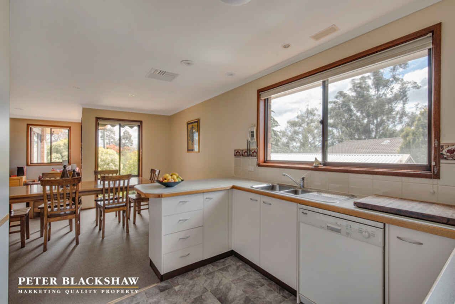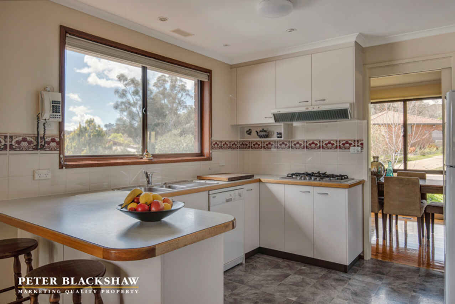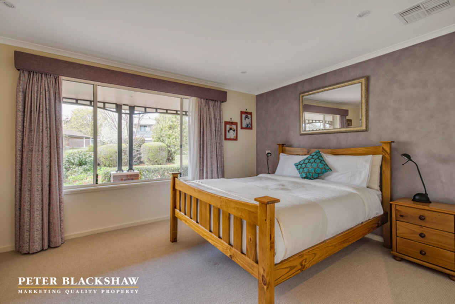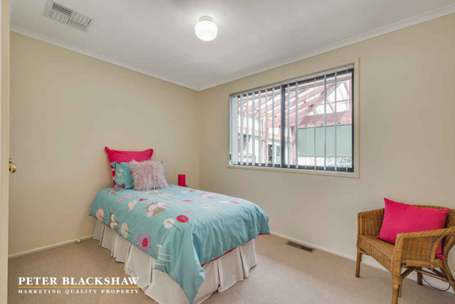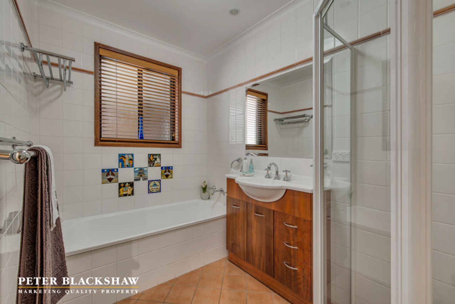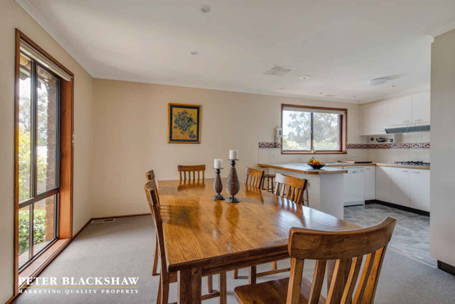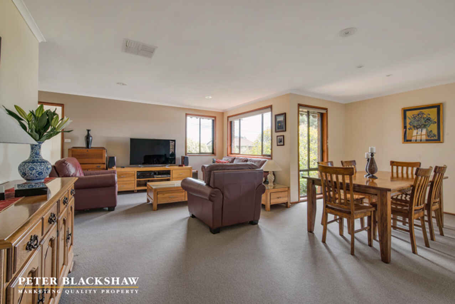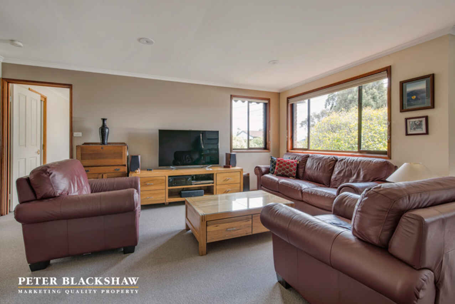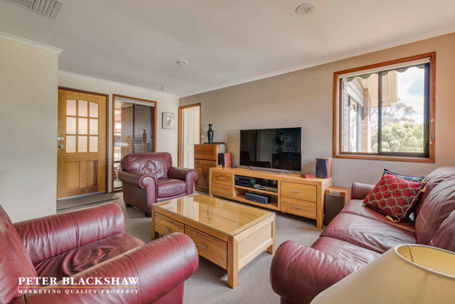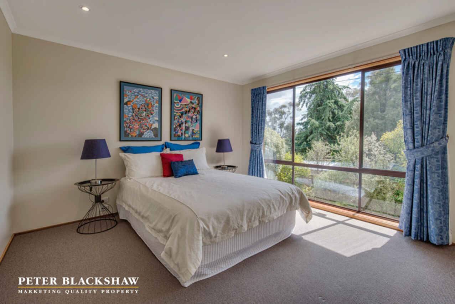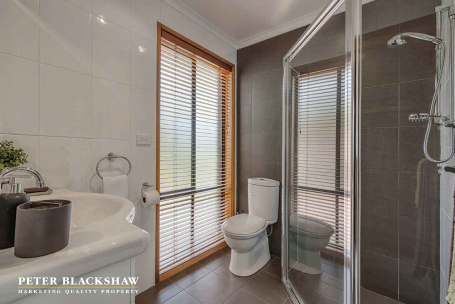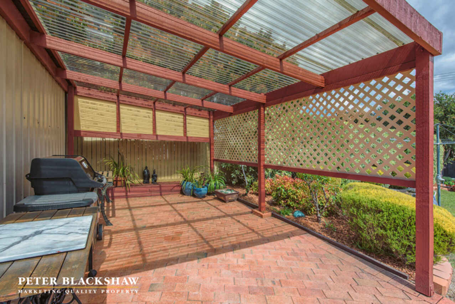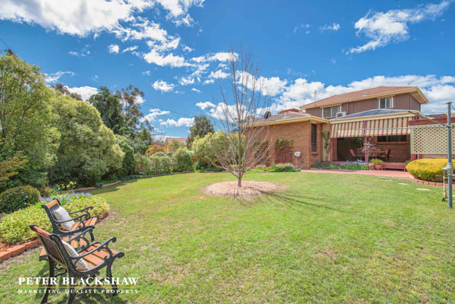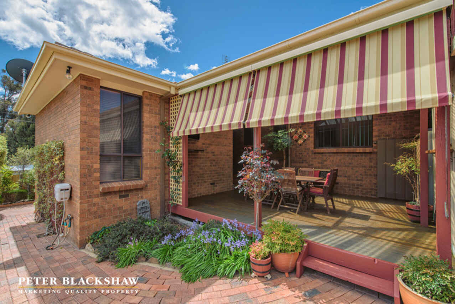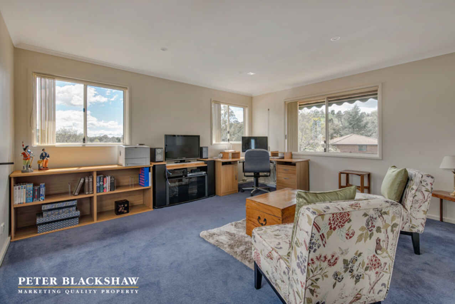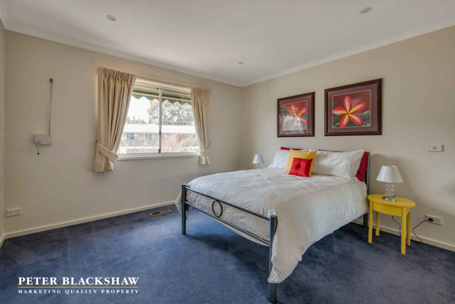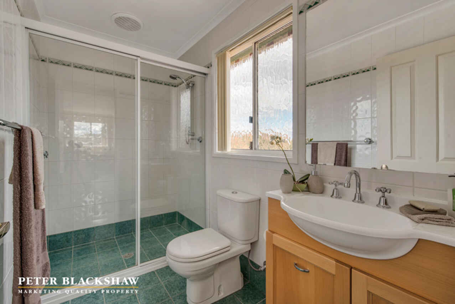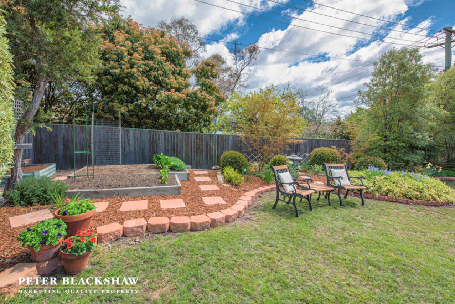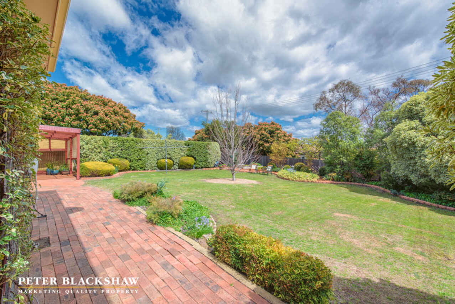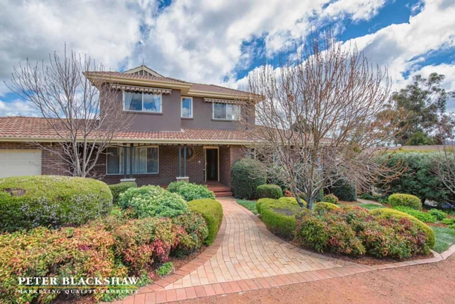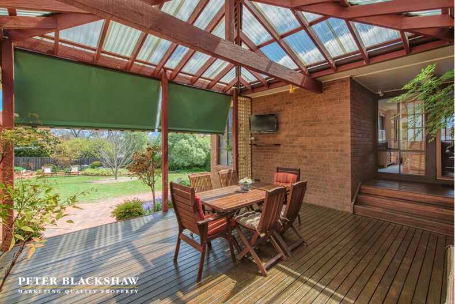Extensive Four Bedroom Home with Three Bathrooms
Sold
Location
4 Muntz Street
Chisholm ACT 2905
Details
4
3
3
EER: 2.0
House
Auction Saturday, 22 Oct 11:00 AM On site
Rates: | $2,041.00 annually |
Land area: | 900 sqm (approx) |
This immaculately kept two storey four bedroom home with three bathrooms, with just so many options and plenty of space for all, including some extended family, with time to settle by Christmas.
As you walk down the driveway passing the manicured grounds and stepping on to the large welcoming porch, step in the lovely light filled entrance; to the left hand side you will locate two well-proportioned freshly painted bedrooms with large windows to enjoy the sunshine and natural light, followed by the renovated main bathroom. To the right of the entry you will find a large separate lounge and dining room fit to seat a crowd, with the convenience of being able to step through to the kitchen which overlooks the extensive family/meals room, with the addition of a very large segregated master Bedroom/Guest room with walk-in robe and ensuite. Step out of the living area to a large covered and private outdoor entertaining area overlooking the beautifully landscaped grounds with space to run and play.
Step upstairs and you will find a large study/retreat area, with the second master bedroom with built in robes and bathroom.
Car accommodation has not been forgotten with a double garage and a separate enclosed carport, as well as a secure workshop with space for storage, including a loft.
This home is located in a quiet and elevated street of Chisholm, within walking distance to local schools, shops and public transport, all of this is located on a 900 metre block.
48m2 living upstairs
172m2 Main Living
40m2 Car accommodation
Four bedrooms, ensuite and two bathrooms
Views from main bedroom/living areas
Brivas gas central heating
Evaporative cooling + Daikin inverter upstairs
Separate living rooms + upstairs study/retreat
Double garage with rear adjoining carport + shed
Bosch appliances with Gas cook top
Under stair storage
Covered outdoor entertaining areas
Well landscaped grounds
Please call Kate Coultas on 0404 857 929 to discuss further or request a contract this is not an opportunity that you would want to miss out on.
Read MoreAs you walk down the driveway passing the manicured grounds and stepping on to the large welcoming porch, step in the lovely light filled entrance; to the left hand side you will locate two well-proportioned freshly painted bedrooms with large windows to enjoy the sunshine and natural light, followed by the renovated main bathroom. To the right of the entry you will find a large separate lounge and dining room fit to seat a crowd, with the convenience of being able to step through to the kitchen which overlooks the extensive family/meals room, with the addition of a very large segregated master Bedroom/Guest room with walk-in robe and ensuite. Step out of the living area to a large covered and private outdoor entertaining area overlooking the beautifully landscaped grounds with space to run and play.
Step upstairs and you will find a large study/retreat area, with the second master bedroom with built in robes and bathroom.
Car accommodation has not been forgotten with a double garage and a separate enclosed carport, as well as a secure workshop with space for storage, including a loft.
This home is located in a quiet and elevated street of Chisholm, within walking distance to local schools, shops and public transport, all of this is located on a 900 metre block.
48m2 living upstairs
172m2 Main Living
40m2 Car accommodation
Four bedrooms, ensuite and two bathrooms
Views from main bedroom/living areas
Brivas gas central heating
Evaporative cooling + Daikin inverter upstairs
Separate living rooms + upstairs study/retreat
Double garage with rear adjoining carport + shed
Bosch appliances with Gas cook top
Under stair storage
Covered outdoor entertaining areas
Well landscaped grounds
Please call Kate Coultas on 0404 857 929 to discuss further or request a contract this is not an opportunity that you would want to miss out on.
Inspect
Contact agent
Listing agent
This immaculately kept two storey four bedroom home with three bathrooms, with just so many options and plenty of space for all, including some extended family, with time to settle by Christmas.
As you walk down the driveway passing the manicured grounds and stepping on to the large welcoming porch, step in the lovely light filled entrance; to the left hand side you will locate two well-proportioned freshly painted bedrooms with large windows to enjoy the sunshine and natural light, followed by the renovated main bathroom. To the right of the entry you will find a large separate lounge and dining room fit to seat a crowd, with the convenience of being able to step through to the kitchen which overlooks the extensive family/meals room, with the addition of a very large segregated master Bedroom/Guest room with walk-in robe and ensuite. Step out of the living area to a large covered and private outdoor entertaining area overlooking the beautifully landscaped grounds with space to run and play.
Step upstairs and you will find a large study/retreat area, with the second master bedroom with built in robes and bathroom.
Car accommodation has not been forgotten with a double garage and a separate enclosed carport, as well as a secure workshop with space for storage, including a loft.
This home is located in a quiet and elevated street of Chisholm, within walking distance to local schools, shops and public transport, all of this is located on a 900 metre block.
48m2 living upstairs
172m2 Main Living
40m2 Car accommodation
Four bedrooms, ensuite and two bathrooms
Views from main bedroom/living areas
Brivas gas central heating
Evaporative cooling + Daikin inverter upstairs
Separate living rooms + upstairs study/retreat
Double garage with rear adjoining carport + shed
Bosch appliances with Gas cook top
Under stair storage
Covered outdoor entertaining areas
Well landscaped grounds
Please call Kate Coultas on 0404 857 929 to discuss further or request a contract this is not an opportunity that you would want to miss out on.
Read MoreAs you walk down the driveway passing the manicured grounds and stepping on to the large welcoming porch, step in the lovely light filled entrance; to the left hand side you will locate two well-proportioned freshly painted bedrooms with large windows to enjoy the sunshine and natural light, followed by the renovated main bathroom. To the right of the entry you will find a large separate lounge and dining room fit to seat a crowd, with the convenience of being able to step through to the kitchen which overlooks the extensive family/meals room, with the addition of a very large segregated master Bedroom/Guest room with walk-in robe and ensuite. Step out of the living area to a large covered and private outdoor entertaining area overlooking the beautifully landscaped grounds with space to run and play.
Step upstairs and you will find a large study/retreat area, with the second master bedroom with built in robes and bathroom.
Car accommodation has not been forgotten with a double garage and a separate enclosed carport, as well as a secure workshop with space for storage, including a loft.
This home is located in a quiet and elevated street of Chisholm, within walking distance to local schools, shops and public transport, all of this is located on a 900 metre block.
48m2 living upstairs
172m2 Main Living
40m2 Car accommodation
Four bedrooms, ensuite and two bathrooms
Views from main bedroom/living areas
Brivas gas central heating
Evaporative cooling + Daikin inverter upstairs
Separate living rooms + upstairs study/retreat
Double garage with rear adjoining carport + shed
Bosch appliances with Gas cook top
Under stair storage
Covered outdoor entertaining areas
Well landscaped grounds
Please call Kate Coultas on 0404 857 929 to discuss further or request a contract this is not an opportunity that you would want to miss out on.
Location
4 Muntz Street
Chisholm ACT 2905
Details
4
3
3
EER: 2.0
House
Auction Saturday, 22 Oct 11:00 AM On site
Rates: | $2,041.00 annually |
Land area: | 900 sqm (approx) |
This immaculately kept two storey four bedroom home with three bathrooms, with just so many options and plenty of space for all, including some extended family, with time to settle by Christmas.
As you walk down the driveway passing the manicured grounds and stepping on to the large welcoming porch, step in the lovely light filled entrance; to the left hand side you will locate two well-proportioned freshly painted bedrooms with large windows to enjoy the sunshine and natural light, followed by the renovated main bathroom. To the right of the entry you will find a large separate lounge and dining room fit to seat a crowd, with the convenience of being able to step through to the kitchen which overlooks the extensive family/meals room, with the addition of a very large segregated master Bedroom/Guest room with walk-in robe and ensuite. Step out of the living area to a large covered and private outdoor entertaining area overlooking the beautifully landscaped grounds with space to run and play.
Step upstairs and you will find a large study/retreat area, with the second master bedroom with built in robes and bathroom.
Car accommodation has not been forgotten with a double garage and a separate enclosed carport, as well as a secure workshop with space for storage, including a loft.
This home is located in a quiet and elevated street of Chisholm, within walking distance to local schools, shops and public transport, all of this is located on a 900 metre block.
48m2 living upstairs
172m2 Main Living
40m2 Car accommodation
Four bedrooms, ensuite and two bathrooms
Views from main bedroom/living areas
Brivas gas central heating
Evaporative cooling + Daikin inverter upstairs
Separate living rooms + upstairs study/retreat
Double garage with rear adjoining carport + shed
Bosch appliances with Gas cook top
Under stair storage
Covered outdoor entertaining areas
Well landscaped grounds
Please call Kate Coultas on 0404 857 929 to discuss further or request a contract this is not an opportunity that you would want to miss out on.
Read MoreAs you walk down the driveway passing the manicured grounds and stepping on to the large welcoming porch, step in the lovely light filled entrance; to the left hand side you will locate two well-proportioned freshly painted bedrooms with large windows to enjoy the sunshine and natural light, followed by the renovated main bathroom. To the right of the entry you will find a large separate lounge and dining room fit to seat a crowd, with the convenience of being able to step through to the kitchen which overlooks the extensive family/meals room, with the addition of a very large segregated master Bedroom/Guest room with walk-in robe and ensuite. Step out of the living area to a large covered and private outdoor entertaining area overlooking the beautifully landscaped grounds with space to run and play.
Step upstairs and you will find a large study/retreat area, with the second master bedroom with built in robes and bathroom.
Car accommodation has not been forgotten with a double garage and a separate enclosed carport, as well as a secure workshop with space for storage, including a loft.
This home is located in a quiet and elevated street of Chisholm, within walking distance to local schools, shops and public transport, all of this is located on a 900 metre block.
48m2 living upstairs
172m2 Main Living
40m2 Car accommodation
Four bedrooms, ensuite and two bathrooms
Views from main bedroom/living areas
Brivas gas central heating
Evaporative cooling + Daikin inverter upstairs
Separate living rooms + upstairs study/retreat
Double garage with rear adjoining carport + shed
Bosch appliances with Gas cook top
Under stair storage
Covered outdoor entertaining areas
Well landscaped grounds
Please call Kate Coultas on 0404 857 929 to discuss further or request a contract this is not an opportunity that you would want to miss out on.
Inspect
Contact agent


