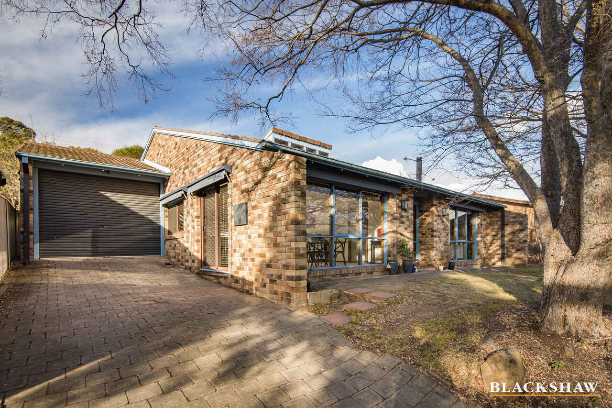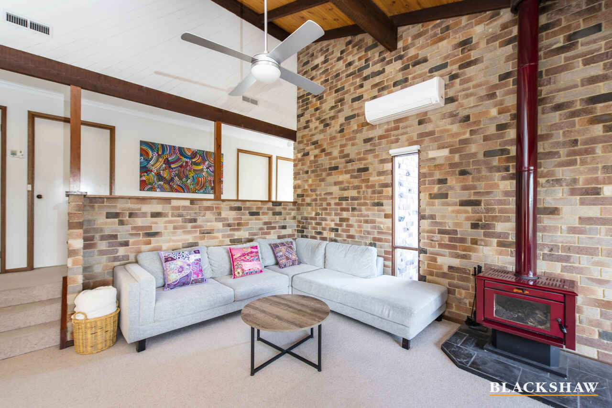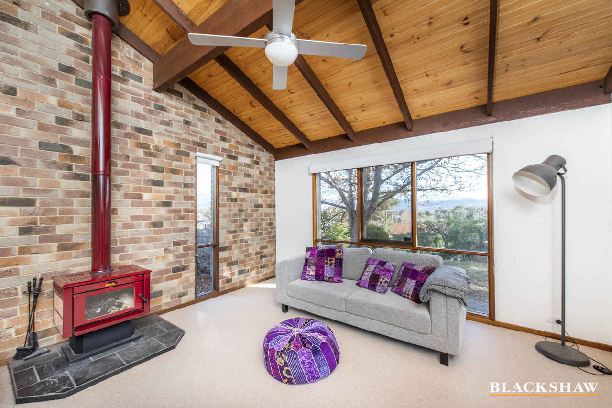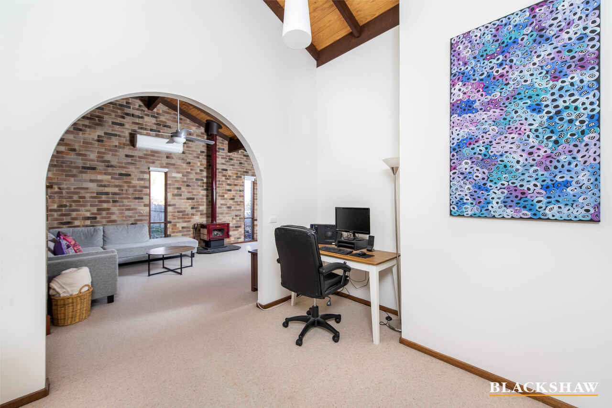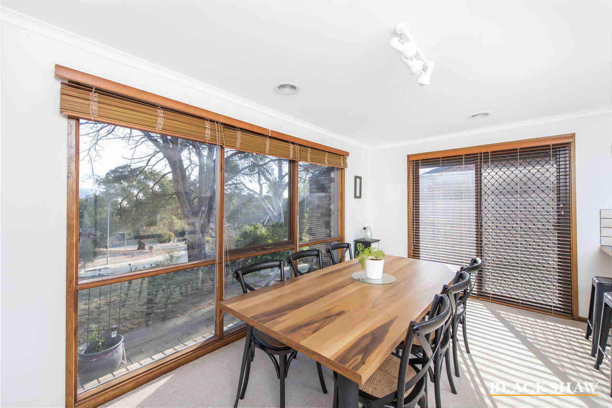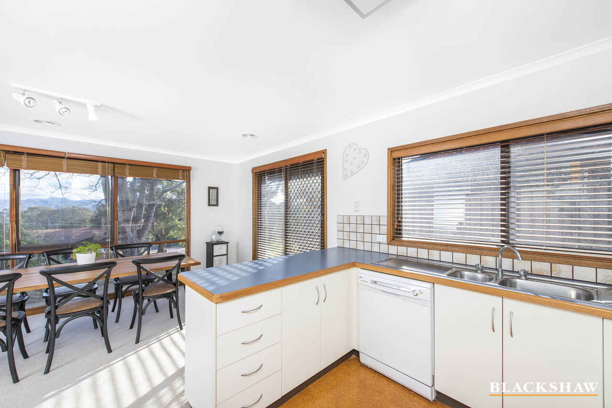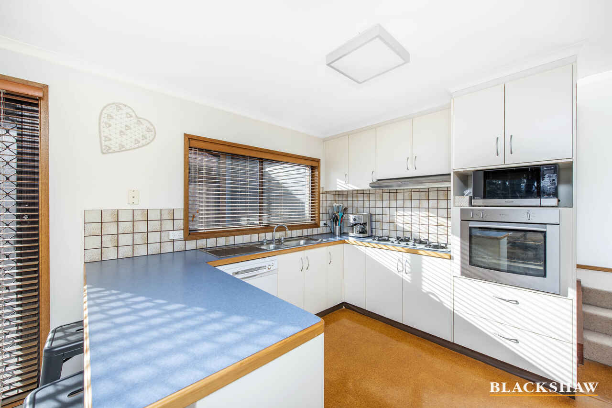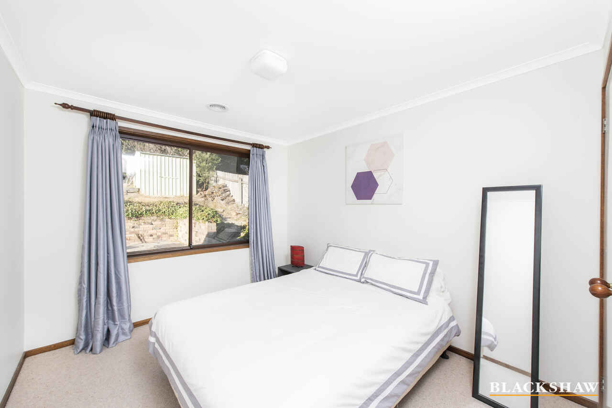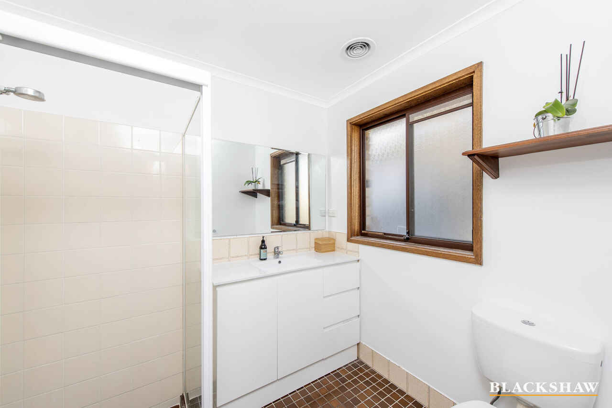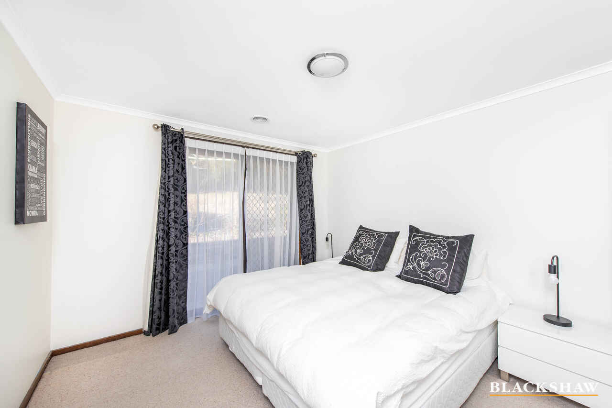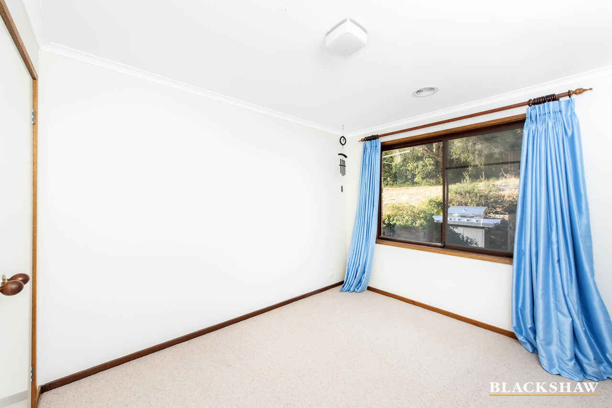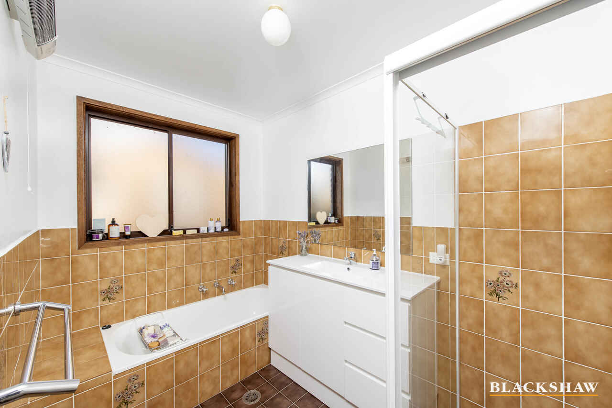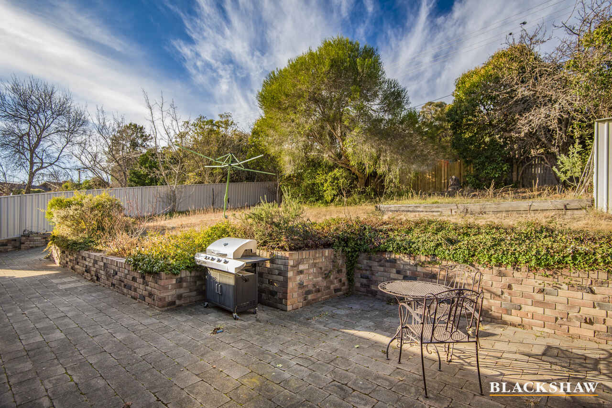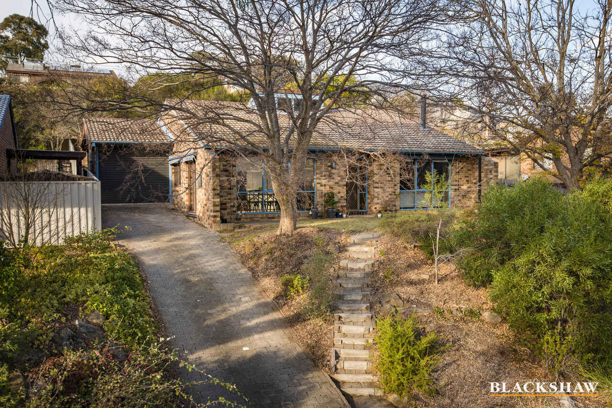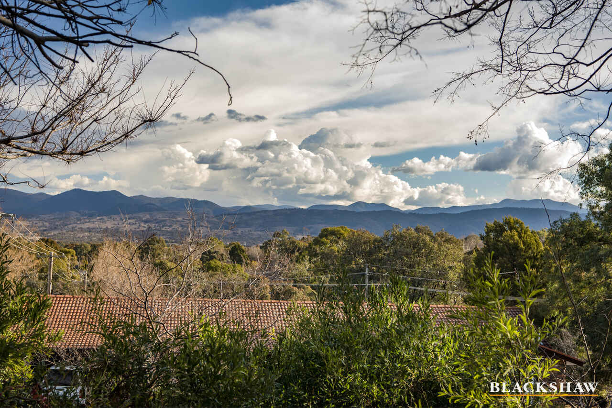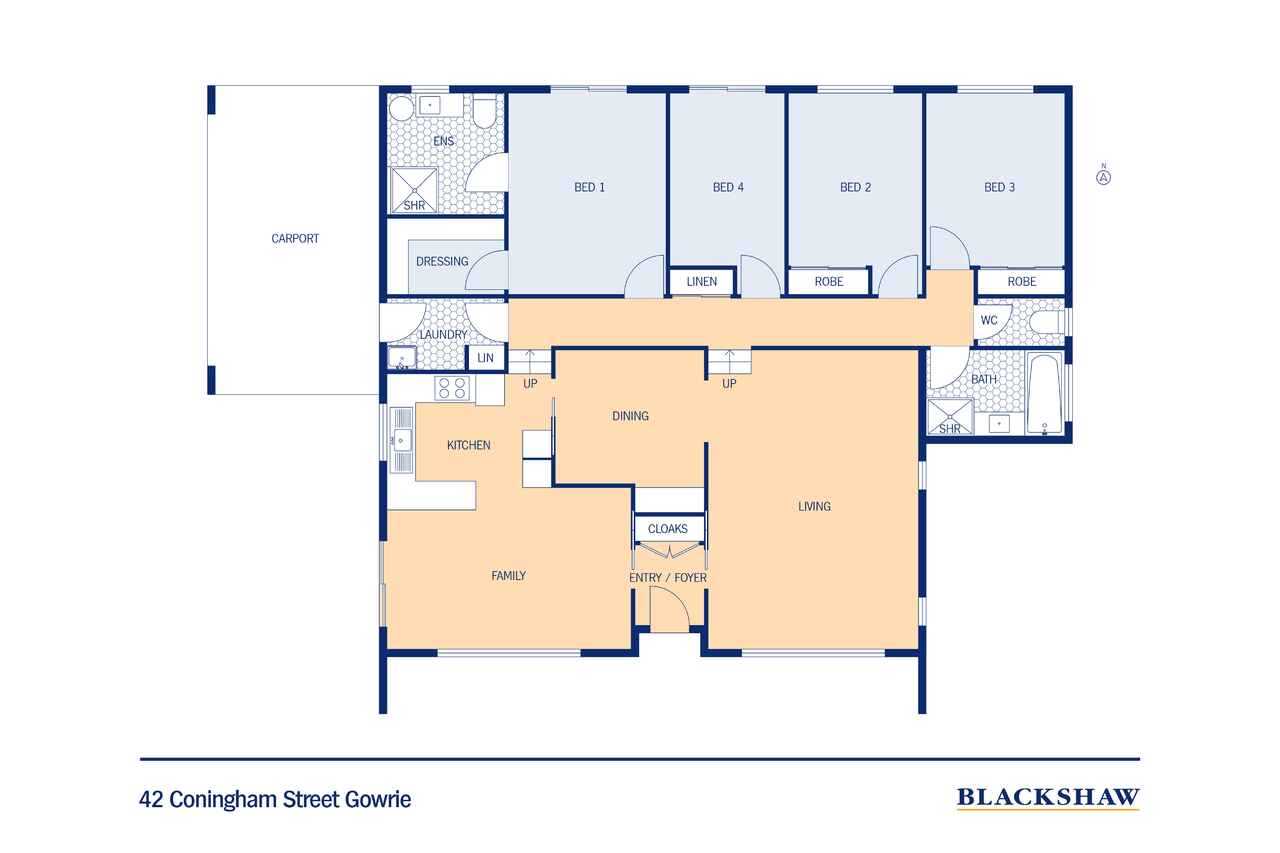All reasonable offers considered.
Sold
Location
42 Coningham Street
Gowrie ACT 2904
Details
4
2
1
EER: 3.5
House
Sold
Land area: | 853 sqm (approx) |
Perched atop an elevated block, this home boasts a deep frontage with glimpses of the Tuggeranong valley and the Brindabella mountains. The well-maintained garden at the back offers ample space for gatherings with a charming paved alfresco area.
Inside, the layout is designed with comfort and practicality in mind. A generously sized living room, separate family room, and formal dining area provide spaces for every occasion. The high raked ceilings create a sense of openness and light, enhancing the welcoming atmosphere. The kitchen, central to the home, features modern amenities including a double-sized oven, gas cooktop, dishwasher, and plenty of storage. With a well-proportioned master bedroom with walk in robe and ensuite as well as three additional bedrooms, there's room for everyone.
Convenience is key with both Gowrie and Erindale shops, primary schools, childcare centres, and Fadden Pines reserve just minutes away. For broader shopping needs, the Tuggeranong South.Point is a short 10-minute drive, while the heart of Civic is within a 20-minute reach.
Features
- Elevated family home in a quiet street.
- Spacious master suite with walk-in robe and ensuite.
- Three additional bedrooms, two with built-in robes.
- Central kitchen with gas cooktop, dishwasher, and ample storage.
- Multiple living areas including family room, living room, and formal dining.
- High raked ceilings in the living space with exposed beams.
- Large main bathroom with updated vanity and tapware.
- Fresh paint and new carpet throughout.
- Ducted heating plus a separate split system in the lounge.
- Wood-burning fireplace in the lounge.
- Secure enclosed single carport.
- Fully enclosed backyard.
- Conveniently located near Fadden Pines, Holy Family Primary School, Gowrie Primary School, Erindale College, and Gowrie/Erindale Shopping Centres.
Statistics (all figures are approximate)
EER: 3.5
Total Living Area: 162m²
Carport Size: 23m²
Block Size: 853m²
Land Value: $558,000 (2023)
Building Construction: 1983
Land Rates: $899 per quarter
Land Tax: $1,578 per quarter (only applicable if not primary residence)
Read MoreInside, the layout is designed with comfort and practicality in mind. A generously sized living room, separate family room, and formal dining area provide spaces for every occasion. The high raked ceilings create a sense of openness and light, enhancing the welcoming atmosphere. The kitchen, central to the home, features modern amenities including a double-sized oven, gas cooktop, dishwasher, and plenty of storage. With a well-proportioned master bedroom with walk in robe and ensuite as well as three additional bedrooms, there's room for everyone.
Convenience is key with both Gowrie and Erindale shops, primary schools, childcare centres, and Fadden Pines reserve just minutes away. For broader shopping needs, the Tuggeranong South.Point is a short 10-minute drive, while the heart of Civic is within a 20-minute reach.
Features
- Elevated family home in a quiet street.
- Spacious master suite with walk-in robe and ensuite.
- Three additional bedrooms, two with built-in robes.
- Central kitchen with gas cooktop, dishwasher, and ample storage.
- Multiple living areas including family room, living room, and formal dining.
- High raked ceilings in the living space with exposed beams.
- Large main bathroom with updated vanity and tapware.
- Fresh paint and new carpet throughout.
- Ducted heating plus a separate split system in the lounge.
- Wood-burning fireplace in the lounge.
- Secure enclosed single carport.
- Fully enclosed backyard.
- Conveniently located near Fadden Pines, Holy Family Primary School, Gowrie Primary School, Erindale College, and Gowrie/Erindale Shopping Centres.
Statistics (all figures are approximate)
EER: 3.5
Total Living Area: 162m²
Carport Size: 23m²
Block Size: 853m²
Land Value: $558,000 (2023)
Building Construction: 1983
Land Rates: $899 per quarter
Land Tax: $1,578 per quarter (only applicable if not primary residence)
Inspect
Contact agent
Listing agent
Perched atop an elevated block, this home boasts a deep frontage with glimpses of the Tuggeranong valley and the Brindabella mountains. The well-maintained garden at the back offers ample space for gatherings with a charming paved alfresco area.
Inside, the layout is designed with comfort and practicality in mind. A generously sized living room, separate family room, and formal dining area provide spaces for every occasion. The high raked ceilings create a sense of openness and light, enhancing the welcoming atmosphere. The kitchen, central to the home, features modern amenities including a double-sized oven, gas cooktop, dishwasher, and plenty of storage. With a well-proportioned master bedroom with walk in robe and ensuite as well as three additional bedrooms, there's room for everyone.
Convenience is key with both Gowrie and Erindale shops, primary schools, childcare centres, and Fadden Pines reserve just minutes away. For broader shopping needs, the Tuggeranong South.Point is a short 10-minute drive, while the heart of Civic is within a 20-minute reach.
Features
- Elevated family home in a quiet street.
- Spacious master suite with walk-in robe and ensuite.
- Three additional bedrooms, two with built-in robes.
- Central kitchen with gas cooktop, dishwasher, and ample storage.
- Multiple living areas including family room, living room, and formal dining.
- High raked ceilings in the living space with exposed beams.
- Large main bathroom with updated vanity and tapware.
- Fresh paint and new carpet throughout.
- Ducted heating plus a separate split system in the lounge.
- Wood-burning fireplace in the lounge.
- Secure enclosed single carport.
- Fully enclosed backyard.
- Conveniently located near Fadden Pines, Holy Family Primary School, Gowrie Primary School, Erindale College, and Gowrie/Erindale Shopping Centres.
Statistics (all figures are approximate)
EER: 3.5
Total Living Area: 162m²
Carport Size: 23m²
Block Size: 853m²
Land Value: $558,000 (2023)
Building Construction: 1983
Land Rates: $899 per quarter
Land Tax: $1,578 per quarter (only applicable if not primary residence)
Read MoreInside, the layout is designed with comfort and practicality in mind. A generously sized living room, separate family room, and formal dining area provide spaces for every occasion. The high raked ceilings create a sense of openness and light, enhancing the welcoming atmosphere. The kitchen, central to the home, features modern amenities including a double-sized oven, gas cooktop, dishwasher, and plenty of storage. With a well-proportioned master bedroom with walk in robe and ensuite as well as three additional bedrooms, there's room for everyone.
Convenience is key with both Gowrie and Erindale shops, primary schools, childcare centres, and Fadden Pines reserve just minutes away. For broader shopping needs, the Tuggeranong South.Point is a short 10-minute drive, while the heart of Civic is within a 20-minute reach.
Features
- Elevated family home in a quiet street.
- Spacious master suite with walk-in robe and ensuite.
- Three additional bedrooms, two with built-in robes.
- Central kitchen with gas cooktop, dishwasher, and ample storage.
- Multiple living areas including family room, living room, and formal dining.
- High raked ceilings in the living space with exposed beams.
- Large main bathroom with updated vanity and tapware.
- Fresh paint and new carpet throughout.
- Ducted heating plus a separate split system in the lounge.
- Wood-burning fireplace in the lounge.
- Secure enclosed single carport.
- Fully enclosed backyard.
- Conveniently located near Fadden Pines, Holy Family Primary School, Gowrie Primary School, Erindale College, and Gowrie/Erindale Shopping Centres.
Statistics (all figures are approximate)
EER: 3.5
Total Living Area: 162m²
Carport Size: 23m²
Block Size: 853m²
Land Value: $558,000 (2023)
Building Construction: 1983
Land Rates: $899 per quarter
Land Tax: $1,578 per quarter (only applicable if not primary residence)
Location
42 Coningham Street
Gowrie ACT 2904
Details
4
2
1
EER: 3.5
House
Sold
Land area: | 853 sqm (approx) |
Perched atop an elevated block, this home boasts a deep frontage with glimpses of the Tuggeranong valley and the Brindabella mountains. The well-maintained garden at the back offers ample space for gatherings with a charming paved alfresco area.
Inside, the layout is designed with comfort and practicality in mind. A generously sized living room, separate family room, and formal dining area provide spaces for every occasion. The high raked ceilings create a sense of openness and light, enhancing the welcoming atmosphere. The kitchen, central to the home, features modern amenities including a double-sized oven, gas cooktop, dishwasher, and plenty of storage. With a well-proportioned master bedroom with walk in robe and ensuite as well as three additional bedrooms, there's room for everyone.
Convenience is key with both Gowrie and Erindale shops, primary schools, childcare centres, and Fadden Pines reserve just minutes away. For broader shopping needs, the Tuggeranong South.Point is a short 10-minute drive, while the heart of Civic is within a 20-minute reach.
Features
- Elevated family home in a quiet street.
- Spacious master suite with walk-in robe and ensuite.
- Three additional bedrooms, two with built-in robes.
- Central kitchen with gas cooktop, dishwasher, and ample storage.
- Multiple living areas including family room, living room, and formal dining.
- High raked ceilings in the living space with exposed beams.
- Large main bathroom with updated vanity and tapware.
- Fresh paint and new carpet throughout.
- Ducted heating plus a separate split system in the lounge.
- Wood-burning fireplace in the lounge.
- Secure enclosed single carport.
- Fully enclosed backyard.
- Conveniently located near Fadden Pines, Holy Family Primary School, Gowrie Primary School, Erindale College, and Gowrie/Erindale Shopping Centres.
Statistics (all figures are approximate)
EER: 3.5
Total Living Area: 162m²
Carport Size: 23m²
Block Size: 853m²
Land Value: $558,000 (2023)
Building Construction: 1983
Land Rates: $899 per quarter
Land Tax: $1,578 per quarter (only applicable if not primary residence)
Read MoreInside, the layout is designed with comfort and practicality in mind. A generously sized living room, separate family room, and formal dining area provide spaces for every occasion. The high raked ceilings create a sense of openness and light, enhancing the welcoming atmosphere. The kitchen, central to the home, features modern amenities including a double-sized oven, gas cooktop, dishwasher, and plenty of storage. With a well-proportioned master bedroom with walk in robe and ensuite as well as three additional bedrooms, there's room for everyone.
Convenience is key with both Gowrie and Erindale shops, primary schools, childcare centres, and Fadden Pines reserve just minutes away. For broader shopping needs, the Tuggeranong South.Point is a short 10-minute drive, while the heart of Civic is within a 20-minute reach.
Features
- Elevated family home in a quiet street.
- Spacious master suite with walk-in robe and ensuite.
- Three additional bedrooms, two with built-in robes.
- Central kitchen with gas cooktop, dishwasher, and ample storage.
- Multiple living areas including family room, living room, and formal dining.
- High raked ceilings in the living space with exposed beams.
- Large main bathroom with updated vanity and tapware.
- Fresh paint and new carpet throughout.
- Ducted heating plus a separate split system in the lounge.
- Wood-burning fireplace in the lounge.
- Secure enclosed single carport.
- Fully enclosed backyard.
- Conveniently located near Fadden Pines, Holy Family Primary School, Gowrie Primary School, Erindale College, and Gowrie/Erindale Shopping Centres.
Statistics (all figures are approximate)
EER: 3.5
Total Living Area: 162m²
Carport Size: 23m²
Block Size: 853m²
Land Value: $558,000 (2023)
Building Construction: 1983
Land Rates: $899 per quarter
Land Tax: $1,578 per quarter (only applicable if not primary residence)
Inspect
Contact agent


