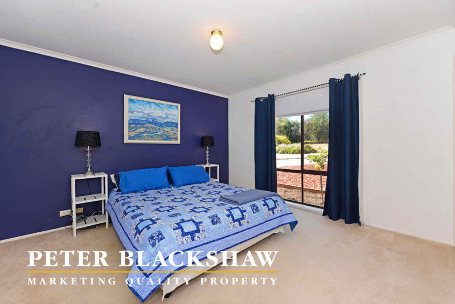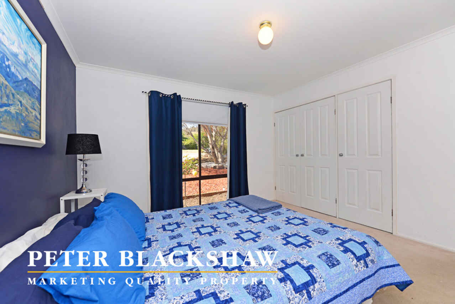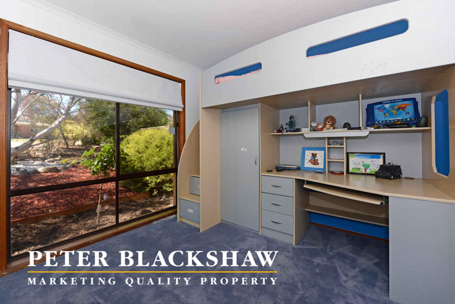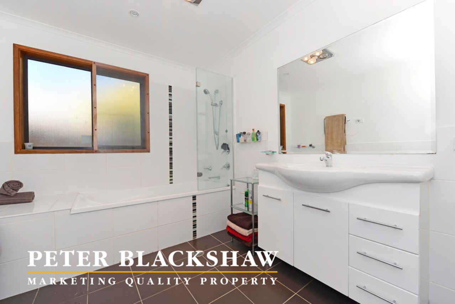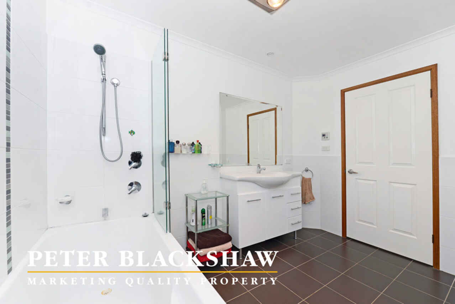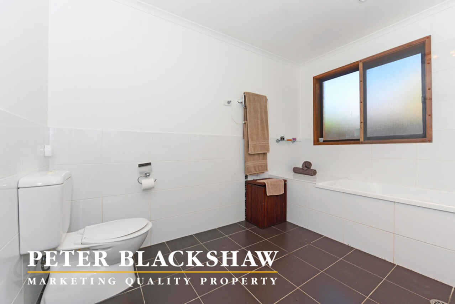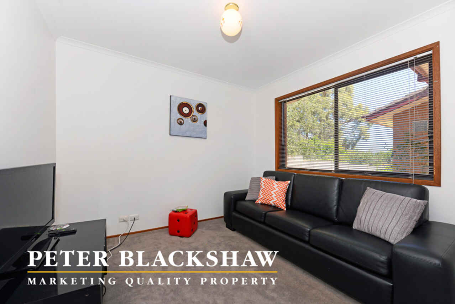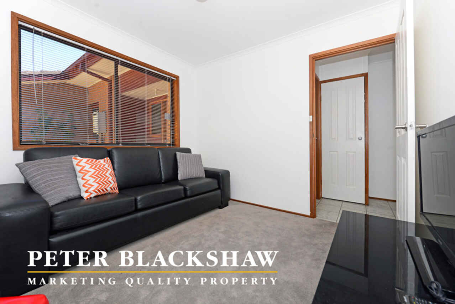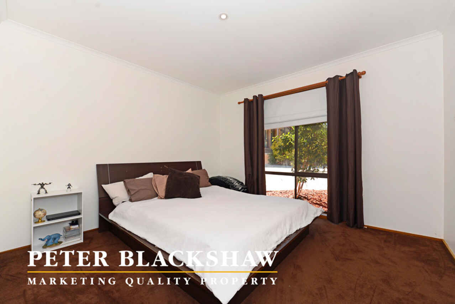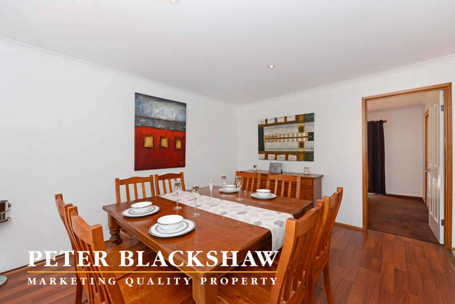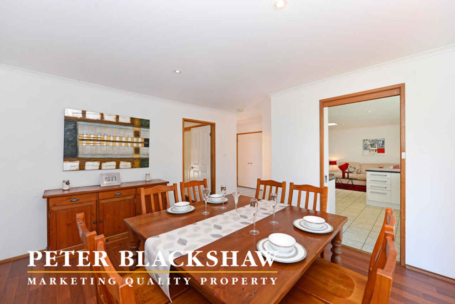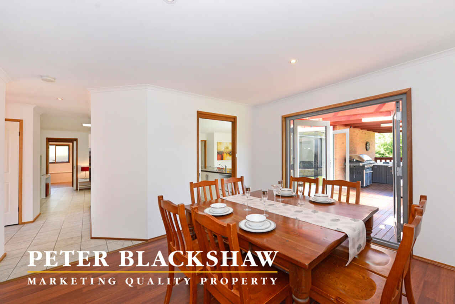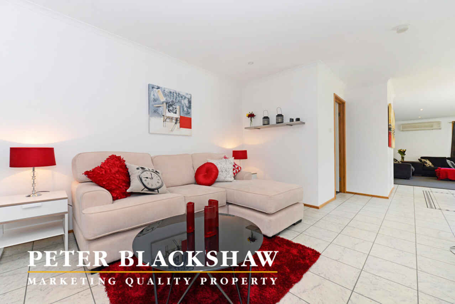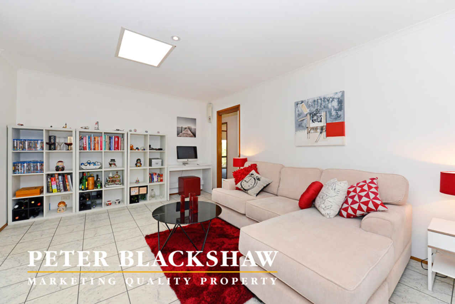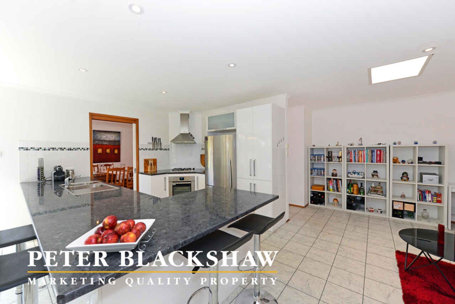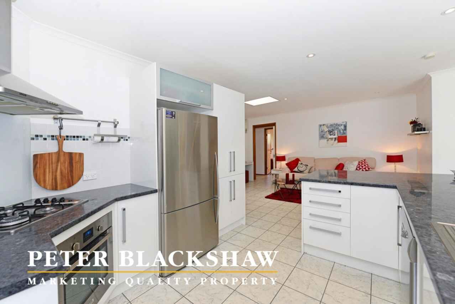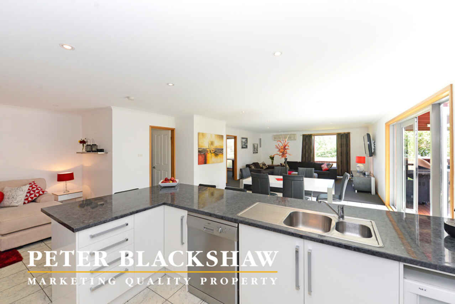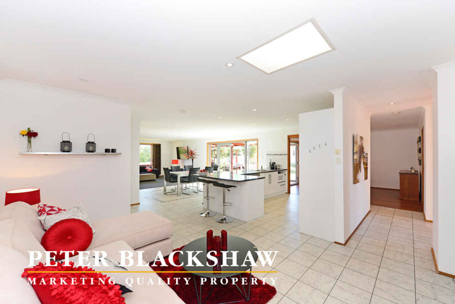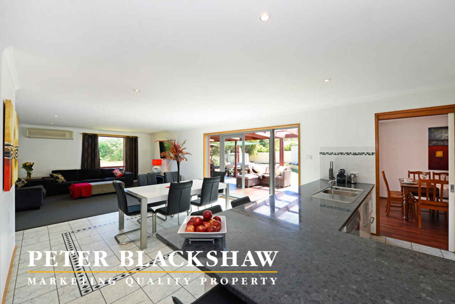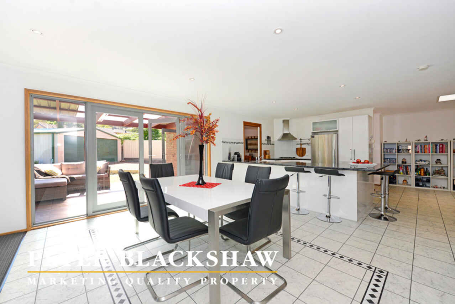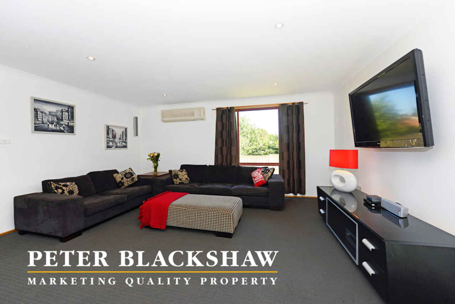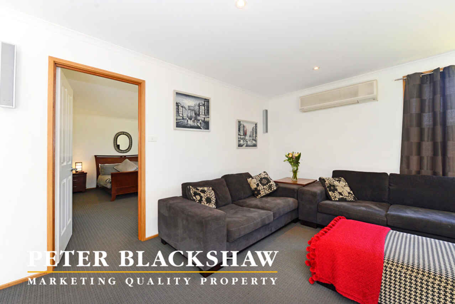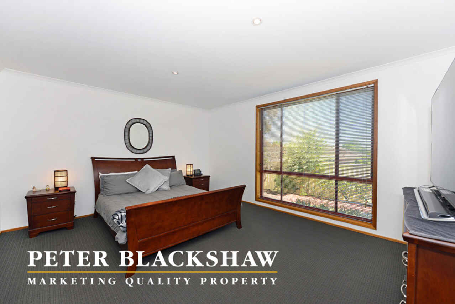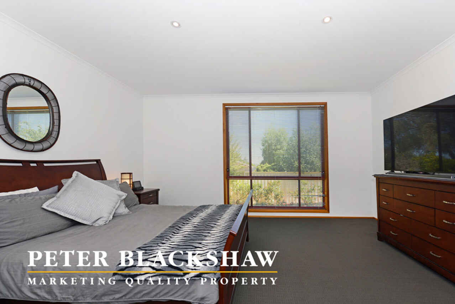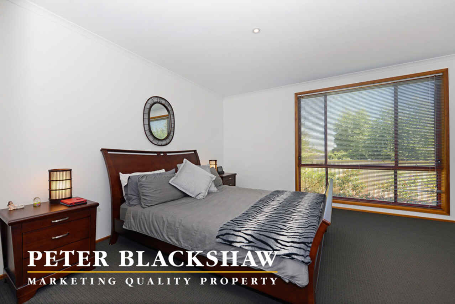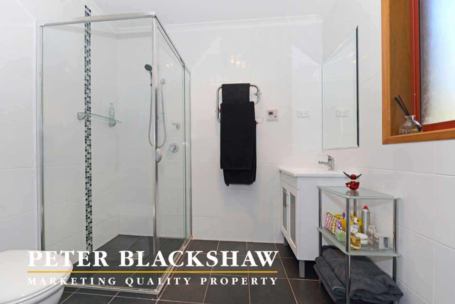Just one Look is all You Need
Sold
Location
5 Topp Place
Theodore ACT 2905
Details
5
2
2
EER: 3.0
House
560000
Land area: | 963 sqm (approx) |
Building size: | 209.3 sqm (approx) |
This secluded gem, filled with personality and tucked away from "the maddening crowd", is loaded with appeal, totally renovated and just waiting for the next growing family.
Beautiful natural light filters in, adding to the marvellous feeling of space and a delightful relaxed atmosphere. The single level floor plan is perfect for day to day living and entertaining, and combines the warmth of timber and tiled ceramic floors with open spacious living.
A stunning kitchen with loads of benchspace and fashonable fittings is the heart of the home and sets the scene for perfect hosting. When you add four excellent bedrooms, a study/den or fifth bedroom, two fabulous bathrooms and sensational outdoor living to the picture, you can be sure this an opportunity not to be missed.
The pleasure of inspection is unforgettable!
- Gas heating
- Reverse cycle air conditioning
- Fitted laundry with spacious cupboards
- Walk-in linen cupboard
- Modern designer kitchen with quality appliances
- Dishwasher included
- Renovated main bathroom
- New en-suite bathroom from master bedroom
- Extensive lighting throughout
- Grey water system connected
- Established fruit trees
- Colorbond fencing to all boundries
- Private backyard
- Over-sized double garage
Read MoreBeautiful natural light filters in, adding to the marvellous feeling of space and a delightful relaxed atmosphere. The single level floor plan is perfect for day to day living and entertaining, and combines the warmth of timber and tiled ceramic floors with open spacious living.
A stunning kitchen with loads of benchspace and fashonable fittings is the heart of the home and sets the scene for perfect hosting. When you add four excellent bedrooms, a study/den or fifth bedroom, two fabulous bathrooms and sensational outdoor living to the picture, you can be sure this an opportunity not to be missed.
The pleasure of inspection is unforgettable!
- Gas heating
- Reverse cycle air conditioning
- Fitted laundry with spacious cupboards
- Walk-in linen cupboard
- Modern designer kitchen with quality appliances
- Dishwasher included
- Renovated main bathroom
- New en-suite bathroom from master bedroom
- Extensive lighting throughout
- Grey water system connected
- Established fruit trees
- Colorbond fencing to all boundries
- Private backyard
- Over-sized double garage
Inspect
Contact agent
Listing agent
This secluded gem, filled with personality and tucked away from "the maddening crowd", is loaded with appeal, totally renovated and just waiting for the next growing family.
Beautiful natural light filters in, adding to the marvellous feeling of space and a delightful relaxed atmosphere. The single level floor plan is perfect for day to day living and entertaining, and combines the warmth of timber and tiled ceramic floors with open spacious living.
A stunning kitchen with loads of benchspace and fashonable fittings is the heart of the home and sets the scene for perfect hosting. When you add four excellent bedrooms, a study/den or fifth bedroom, two fabulous bathrooms and sensational outdoor living to the picture, you can be sure this an opportunity not to be missed.
The pleasure of inspection is unforgettable!
- Gas heating
- Reverse cycle air conditioning
- Fitted laundry with spacious cupboards
- Walk-in linen cupboard
- Modern designer kitchen with quality appliances
- Dishwasher included
- Renovated main bathroom
- New en-suite bathroom from master bedroom
- Extensive lighting throughout
- Grey water system connected
- Established fruit trees
- Colorbond fencing to all boundries
- Private backyard
- Over-sized double garage
Read MoreBeautiful natural light filters in, adding to the marvellous feeling of space and a delightful relaxed atmosphere. The single level floor plan is perfect for day to day living and entertaining, and combines the warmth of timber and tiled ceramic floors with open spacious living.
A stunning kitchen with loads of benchspace and fashonable fittings is the heart of the home and sets the scene for perfect hosting. When you add four excellent bedrooms, a study/den or fifth bedroom, two fabulous bathrooms and sensational outdoor living to the picture, you can be sure this an opportunity not to be missed.
The pleasure of inspection is unforgettable!
- Gas heating
- Reverse cycle air conditioning
- Fitted laundry with spacious cupboards
- Walk-in linen cupboard
- Modern designer kitchen with quality appliances
- Dishwasher included
- Renovated main bathroom
- New en-suite bathroom from master bedroom
- Extensive lighting throughout
- Grey water system connected
- Established fruit trees
- Colorbond fencing to all boundries
- Private backyard
- Over-sized double garage
Location
5 Topp Place
Theodore ACT 2905
Details
5
2
2
EER: 3.0
House
560000
Land area: | 963 sqm (approx) |
Building size: | 209.3 sqm (approx) |
This secluded gem, filled with personality and tucked away from "the maddening crowd", is loaded with appeal, totally renovated and just waiting for the next growing family.
Beautiful natural light filters in, adding to the marvellous feeling of space and a delightful relaxed atmosphere. The single level floor plan is perfect for day to day living and entertaining, and combines the warmth of timber and tiled ceramic floors with open spacious living.
A stunning kitchen with loads of benchspace and fashonable fittings is the heart of the home and sets the scene for perfect hosting. When you add four excellent bedrooms, a study/den or fifth bedroom, two fabulous bathrooms and sensational outdoor living to the picture, you can be sure this an opportunity not to be missed.
The pleasure of inspection is unforgettable!
- Gas heating
- Reverse cycle air conditioning
- Fitted laundry with spacious cupboards
- Walk-in linen cupboard
- Modern designer kitchen with quality appliances
- Dishwasher included
- Renovated main bathroom
- New en-suite bathroom from master bedroom
- Extensive lighting throughout
- Grey water system connected
- Established fruit trees
- Colorbond fencing to all boundries
- Private backyard
- Over-sized double garage
Read MoreBeautiful natural light filters in, adding to the marvellous feeling of space and a delightful relaxed atmosphere. The single level floor plan is perfect for day to day living and entertaining, and combines the warmth of timber and tiled ceramic floors with open spacious living.
A stunning kitchen with loads of benchspace and fashonable fittings is the heart of the home and sets the scene for perfect hosting. When you add four excellent bedrooms, a study/den or fifth bedroom, two fabulous bathrooms and sensational outdoor living to the picture, you can be sure this an opportunity not to be missed.
The pleasure of inspection is unforgettable!
- Gas heating
- Reverse cycle air conditioning
- Fitted laundry with spacious cupboards
- Walk-in linen cupboard
- Modern designer kitchen with quality appliances
- Dishwasher included
- Renovated main bathroom
- New en-suite bathroom from master bedroom
- Extensive lighting throughout
- Grey water system connected
- Established fruit trees
- Colorbond fencing to all boundries
- Private backyard
- Over-sized double garage
Inspect
Contact agent


