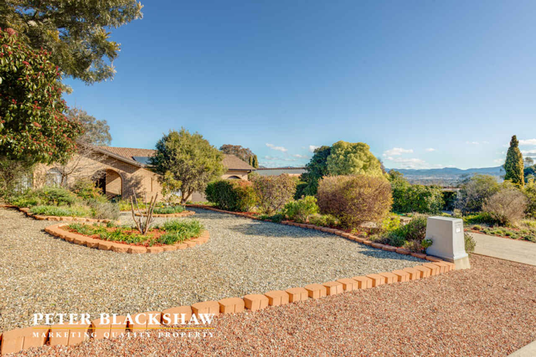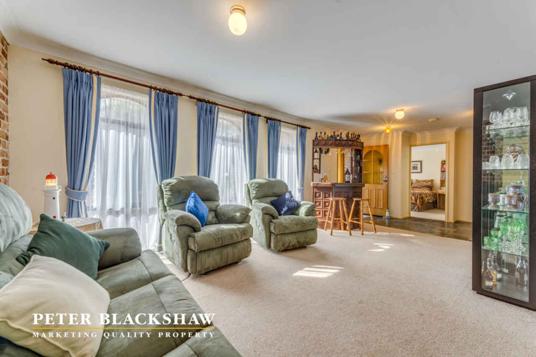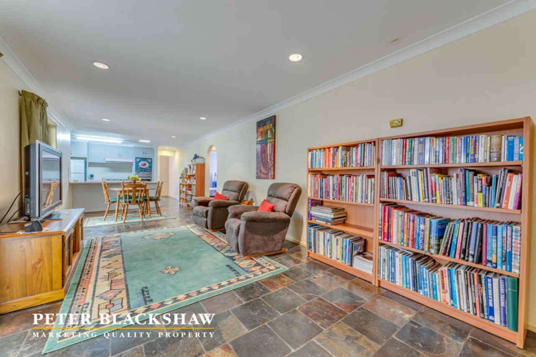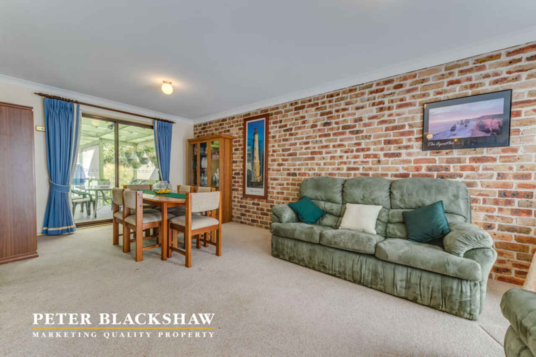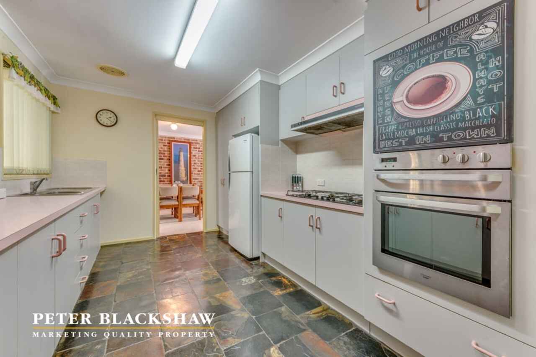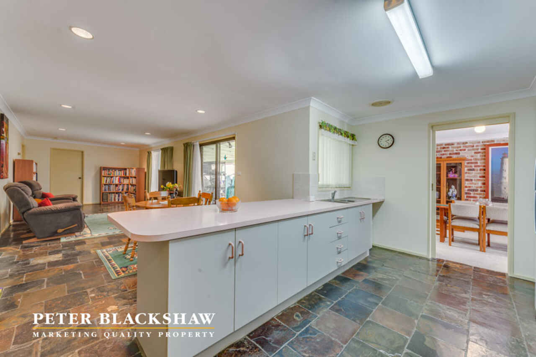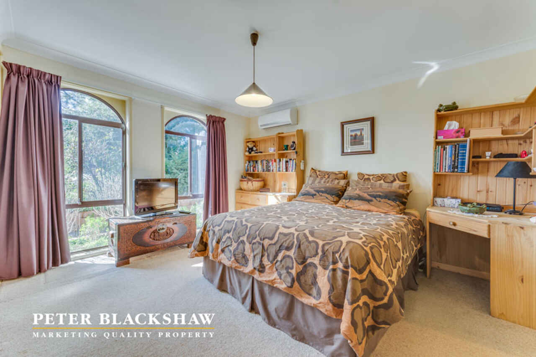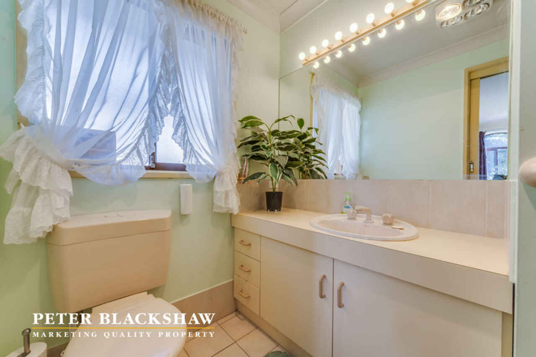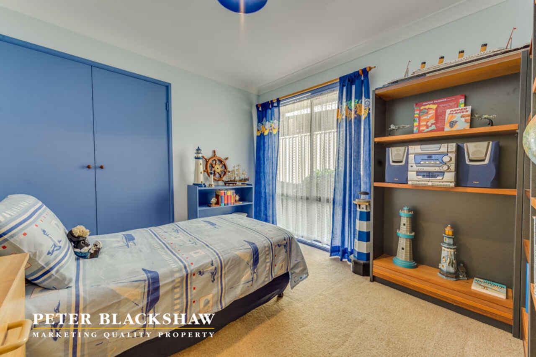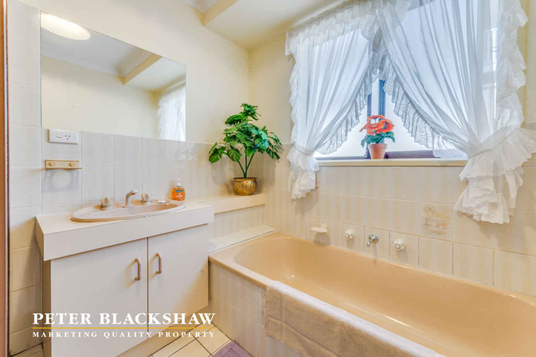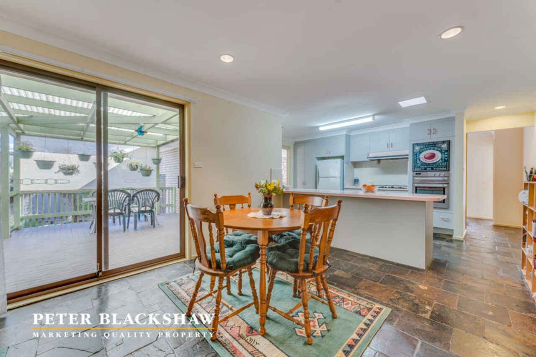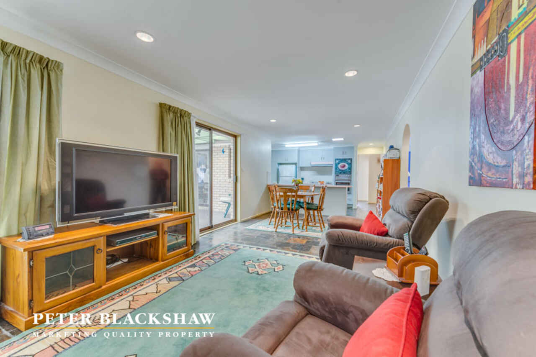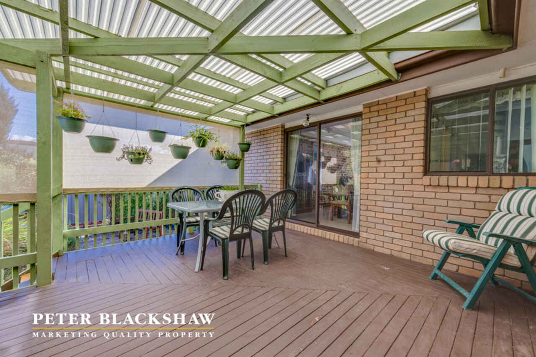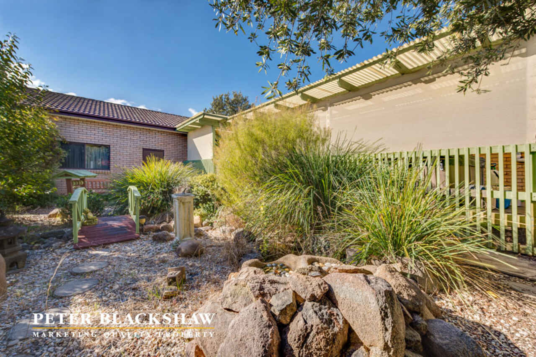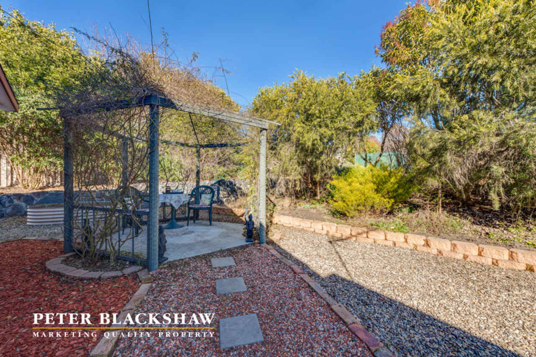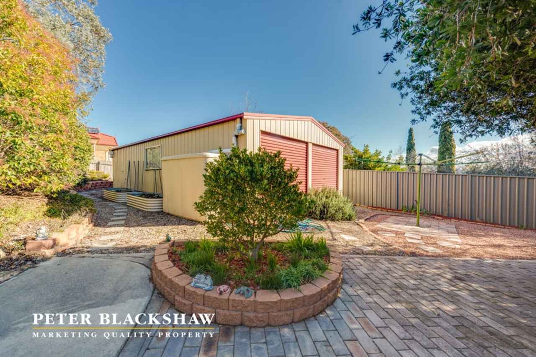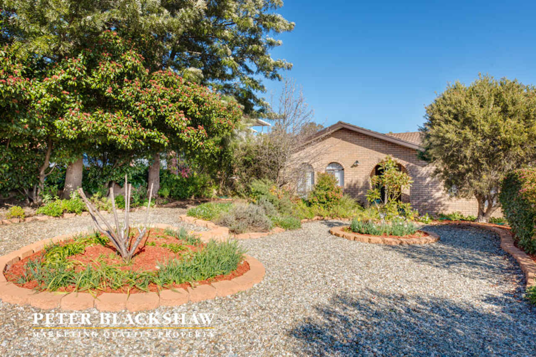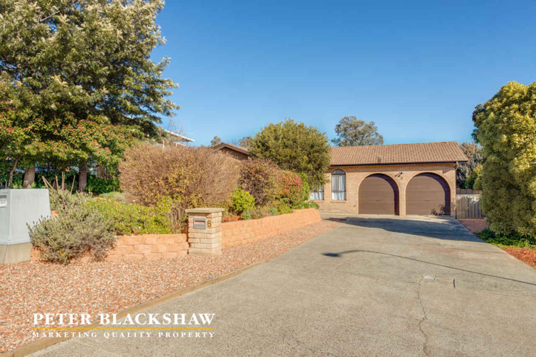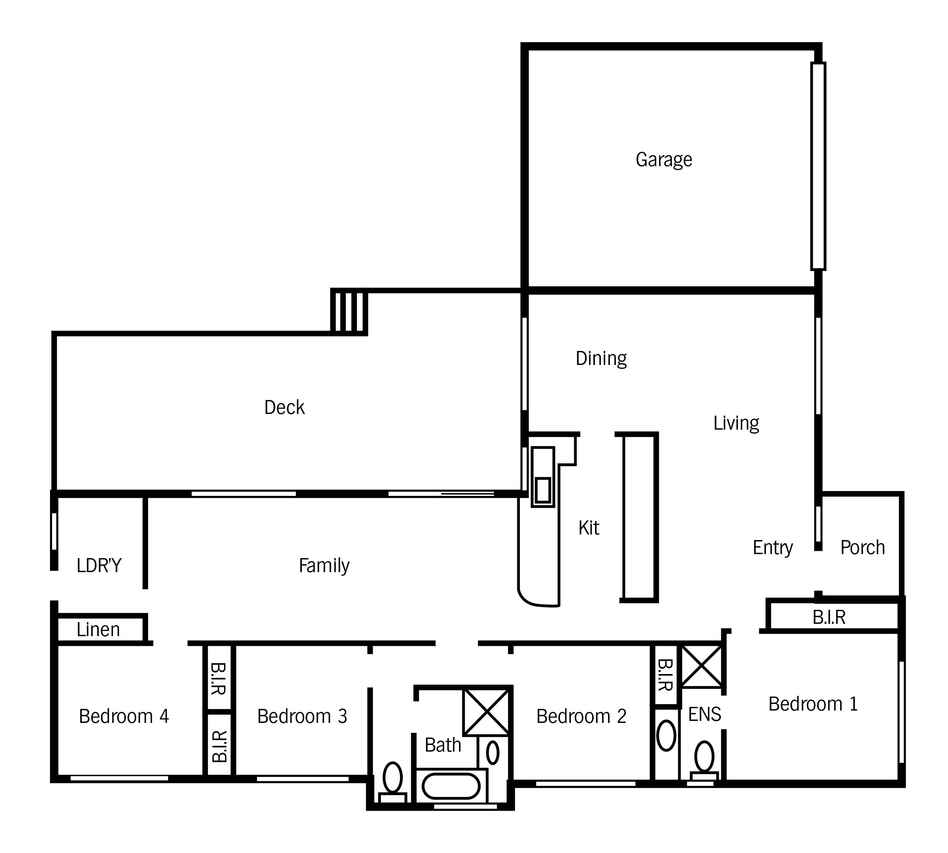LARGE FAMILY HOME IN ELEVATED POSITION WITH MOUNTAIN VIEWS
Sold
Location
6 Crommelin Place
Chisholm ACT 2905
Details
4
2
6
EER: 2.0
House
$585,000
Rates: | $1,872.00 annually |
Land area: | 1342 sqm (approx) |
Building size: | 203 sqm (approx) |
Owners instructions are to forward all reasonable offers.
Well positioned, north facing home, set on an elevated block offering wonderful views across Tuggeranong towards the Brindabella mountains.
This home's layout comprises a spacious lounge and dining room, which has direct access to the rear pergola and deck. A large galley style kitchen with gas appliances overlooking the family room which also has direct access through two sliding doors to the rear pergola and deck, which is perfectly positioned for entertaining. All bedrooms are well sized with built in robes. The master bedroom has an ensuite and large floor to ceiling wardrobe, separate from all other bedrooms. This home offers a very large land holding of 1342m2 (approx), landscaped gardens with water tanks, capturing 12000litres+/-. A separate four car garage to the rear of the property with possible access via the side of the home, can provide car accommodation for a total six cars plus ample space on the driveway for four more.
FEATURES
* Four bedroom, ensuite
* All bedrooms have built in robes
* Large formal lounge and formal dining room
* Very large family room
* Excellent rear deck with covered pergola
* Off peak, in slab heating (lounge, family room and kitchen)
* Air conditioner in master bedroom
* Rainwater storage water tanks (totaling 12,000litres approx)
* Six car garaging
Read MoreWell positioned, north facing home, set on an elevated block offering wonderful views across Tuggeranong towards the Brindabella mountains.
This home's layout comprises a spacious lounge and dining room, which has direct access to the rear pergola and deck. A large galley style kitchen with gas appliances overlooking the family room which also has direct access through two sliding doors to the rear pergola and deck, which is perfectly positioned for entertaining. All bedrooms are well sized with built in robes. The master bedroom has an ensuite and large floor to ceiling wardrobe, separate from all other bedrooms. This home offers a very large land holding of 1342m2 (approx), landscaped gardens with water tanks, capturing 12000litres+/-. A separate four car garage to the rear of the property with possible access via the side of the home, can provide car accommodation for a total six cars plus ample space on the driveway for four more.
FEATURES
* Four bedroom, ensuite
* All bedrooms have built in robes
* Large formal lounge and formal dining room
* Very large family room
* Excellent rear deck with covered pergola
* Off peak, in slab heating (lounge, family room and kitchen)
* Air conditioner in master bedroom
* Rainwater storage water tanks (totaling 12,000litres approx)
* Six car garaging
Inspect
Contact agent
Listing agent
Owners instructions are to forward all reasonable offers.
Well positioned, north facing home, set on an elevated block offering wonderful views across Tuggeranong towards the Brindabella mountains.
This home's layout comprises a spacious lounge and dining room, which has direct access to the rear pergola and deck. A large galley style kitchen with gas appliances overlooking the family room which also has direct access through two sliding doors to the rear pergola and deck, which is perfectly positioned for entertaining. All bedrooms are well sized with built in robes. The master bedroom has an ensuite and large floor to ceiling wardrobe, separate from all other bedrooms. This home offers a very large land holding of 1342m2 (approx), landscaped gardens with water tanks, capturing 12000litres+/-. A separate four car garage to the rear of the property with possible access via the side of the home, can provide car accommodation for a total six cars plus ample space on the driveway for four more.
FEATURES
* Four bedroom, ensuite
* All bedrooms have built in robes
* Large formal lounge and formal dining room
* Very large family room
* Excellent rear deck with covered pergola
* Off peak, in slab heating (lounge, family room and kitchen)
* Air conditioner in master bedroom
* Rainwater storage water tanks (totaling 12,000litres approx)
* Six car garaging
Read MoreWell positioned, north facing home, set on an elevated block offering wonderful views across Tuggeranong towards the Brindabella mountains.
This home's layout comprises a spacious lounge and dining room, which has direct access to the rear pergola and deck. A large galley style kitchen with gas appliances overlooking the family room which also has direct access through two sliding doors to the rear pergola and deck, which is perfectly positioned for entertaining. All bedrooms are well sized with built in robes. The master bedroom has an ensuite and large floor to ceiling wardrobe, separate from all other bedrooms. This home offers a very large land holding of 1342m2 (approx), landscaped gardens with water tanks, capturing 12000litres+/-. A separate four car garage to the rear of the property with possible access via the side of the home, can provide car accommodation for a total six cars plus ample space on the driveway for four more.
FEATURES
* Four bedroom, ensuite
* All bedrooms have built in robes
* Large formal lounge and formal dining room
* Very large family room
* Excellent rear deck with covered pergola
* Off peak, in slab heating (lounge, family room and kitchen)
* Air conditioner in master bedroom
* Rainwater storage water tanks (totaling 12,000litres approx)
* Six car garaging
Location
6 Crommelin Place
Chisholm ACT 2905
Details
4
2
6
EER: 2.0
House
$585,000
Rates: | $1,872.00 annually |
Land area: | 1342 sqm (approx) |
Building size: | 203 sqm (approx) |
Owners instructions are to forward all reasonable offers.
Well positioned, north facing home, set on an elevated block offering wonderful views across Tuggeranong towards the Brindabella mountains.
This home's layout comprises a spacious lounge and dining room, which has direct access to the rear pergola and deck. A large galley style kitchen with gas appliances overlooking the family room which also has direct access through two sliding doors to the rear pergola and deck, which is perfectly positioned for entertaining. All bedrooms are well sized with built in robes. The master bedroom has an ensuite and large floor to ceiling wardrobe, separate from all other bedrooms. This home offers a very large land holding of 1342m2 (approx), landscaped gardens with water tanks, capturing 12000litres+/-. A separate four car garage to the rear of the property with possible access via the side of the home, can provide car accommodation for a total six cars plus ample space on the driveway for four more.
FEATURES
* Four bedroom, ensuite
* All bedrooms have built in robes
* Large formal lounge and formal dining room
* Very large family room
* Excellent rear deck with covered pergola
* Off peak, in slab heating (lounge, family room and kitchen)
* Air conditioner in master bedroom
* Rainwater storage water tanks (totaling 12,000litres approx)
* Six car garaging
Read MoreWell positioned, north facing home, set on an elevated block offering wonderful views across Tuggeranong towards the Brindabella mountains.
This home's layout comprises a spacious lounge and dining room, which has direct access to the rear pergola and deck. A large galley style kitchen with gas appliances overlooking the family room which also has direct access through two sliding doors to the rear pergola and deck, which is perfectly positioned for entertaining. All bedrooms are well sized with built in robes. The master bedroom has an ensuite and large floor to ceiling wardrobe, separate from all other bedrooms. This home offers a very large land holding of 1342m2 (approx), landscaped gardens with water tanks, capturing 12000litres+/-. A separate four car garage to the rear of the property with possible access via the side of the home, can provide car accommodation for a total six cars plus ample space on the driveway for four more.
FEATURES
* Four bedroom, ensuite
* All bedrooms have built in robes
* Large formal lounge and formal dining room
* Very large family room
* Excellent rear deck with covered pergola
* Off peak, in slab heating (lounge, family room and kitchen)
* Air conditioner in master bedroom
* Rainwater storage water tanks (totaling 12,000litres approx)
* Six car garaging
Inspect
Contact agent


