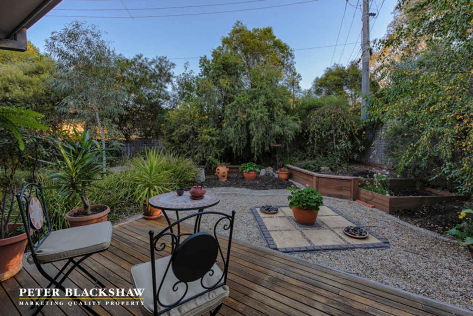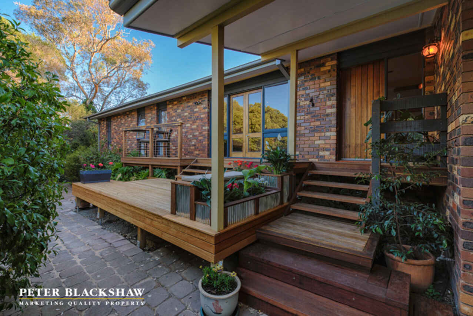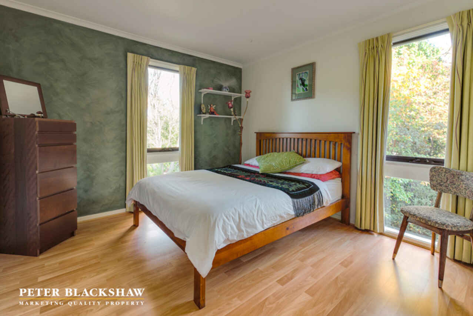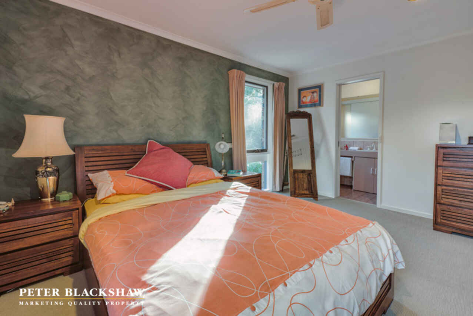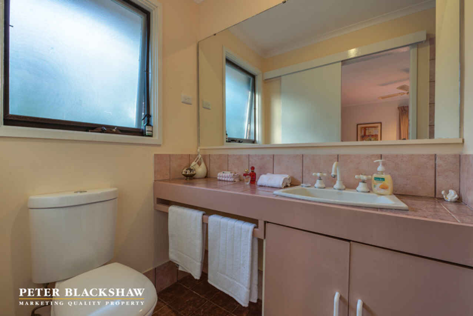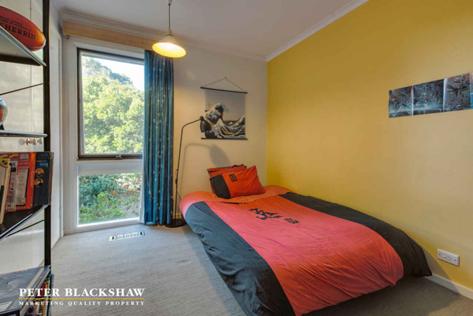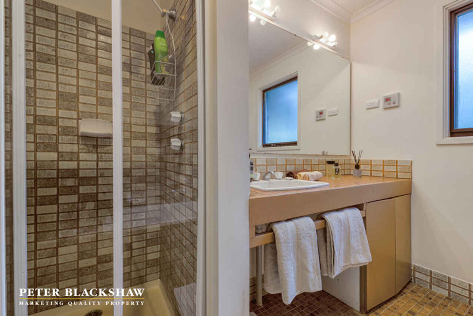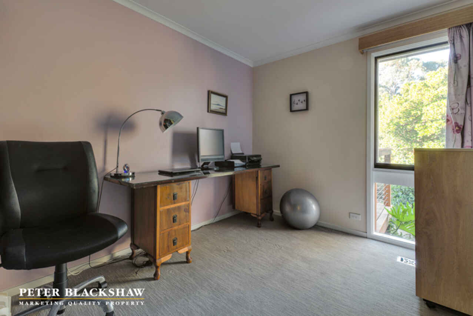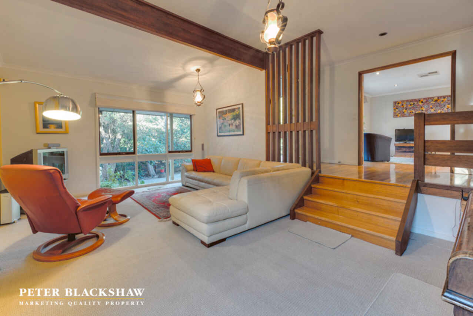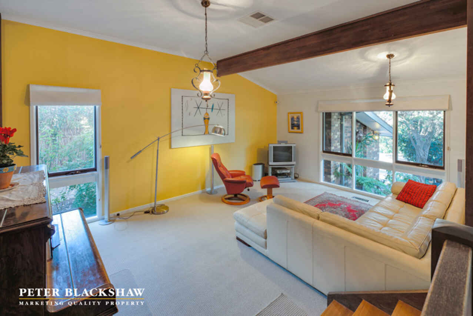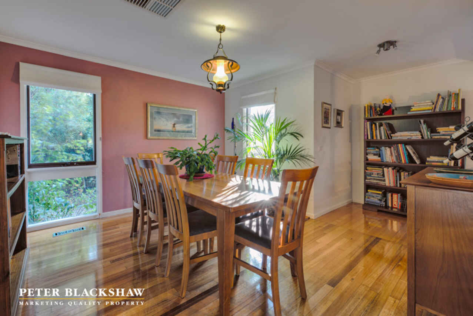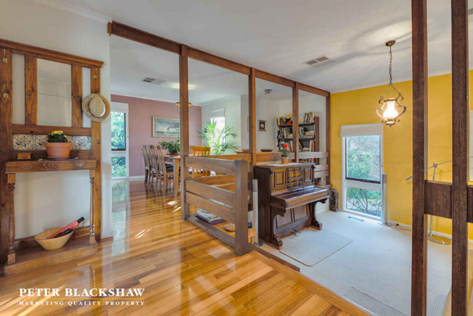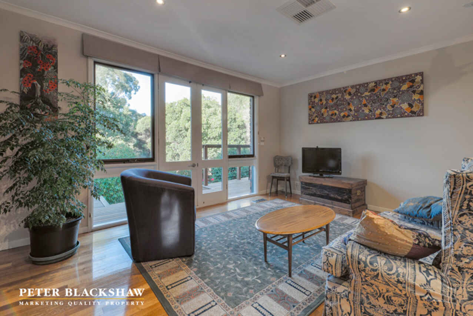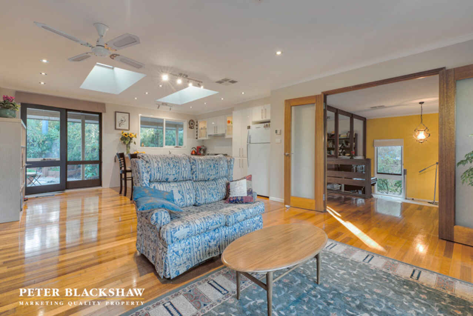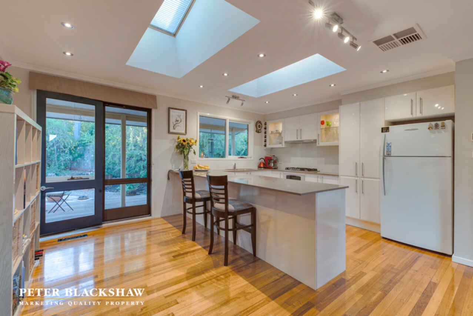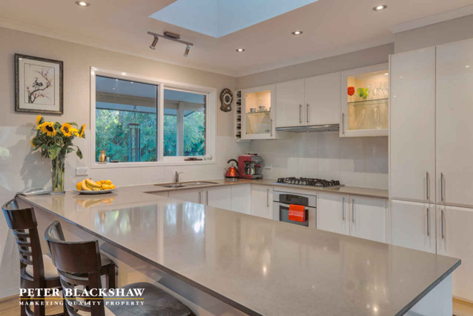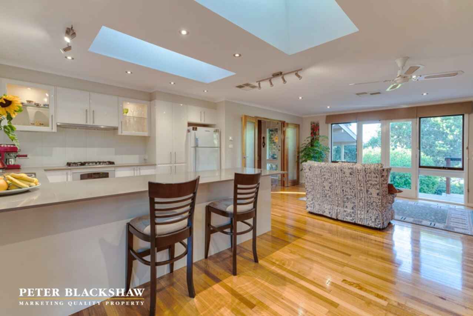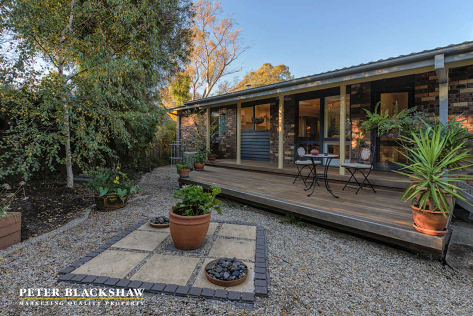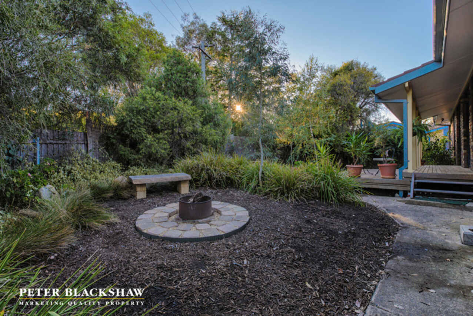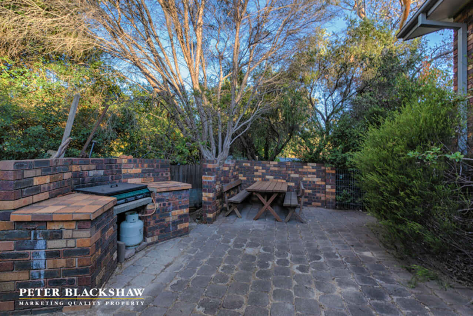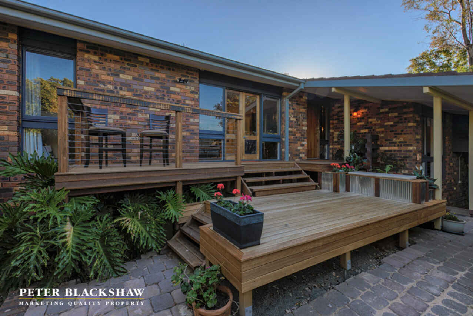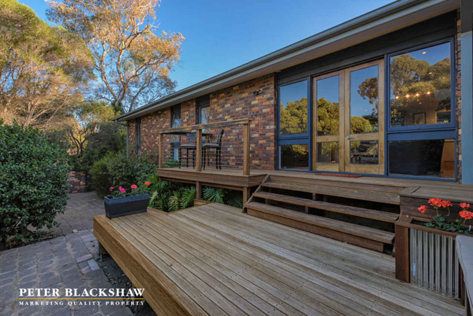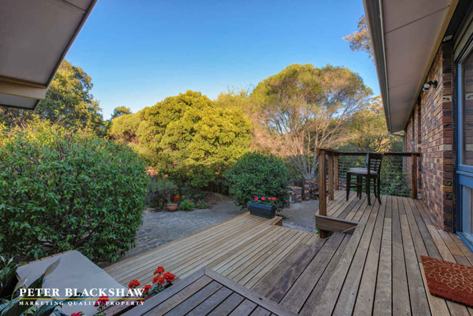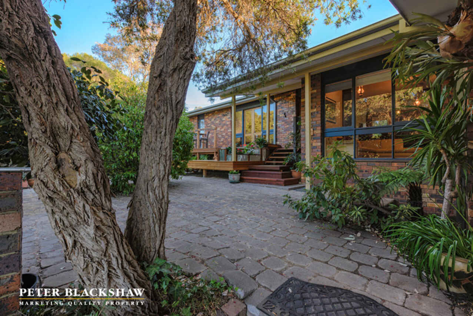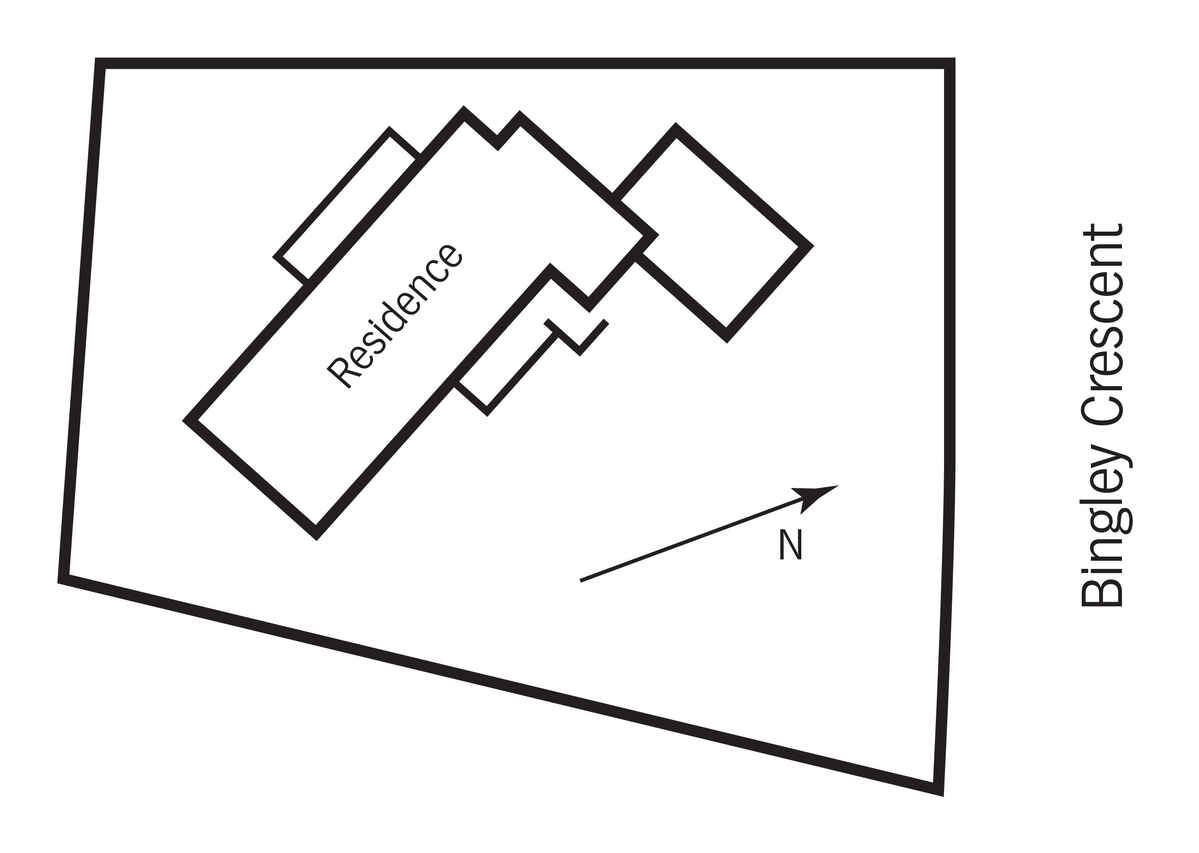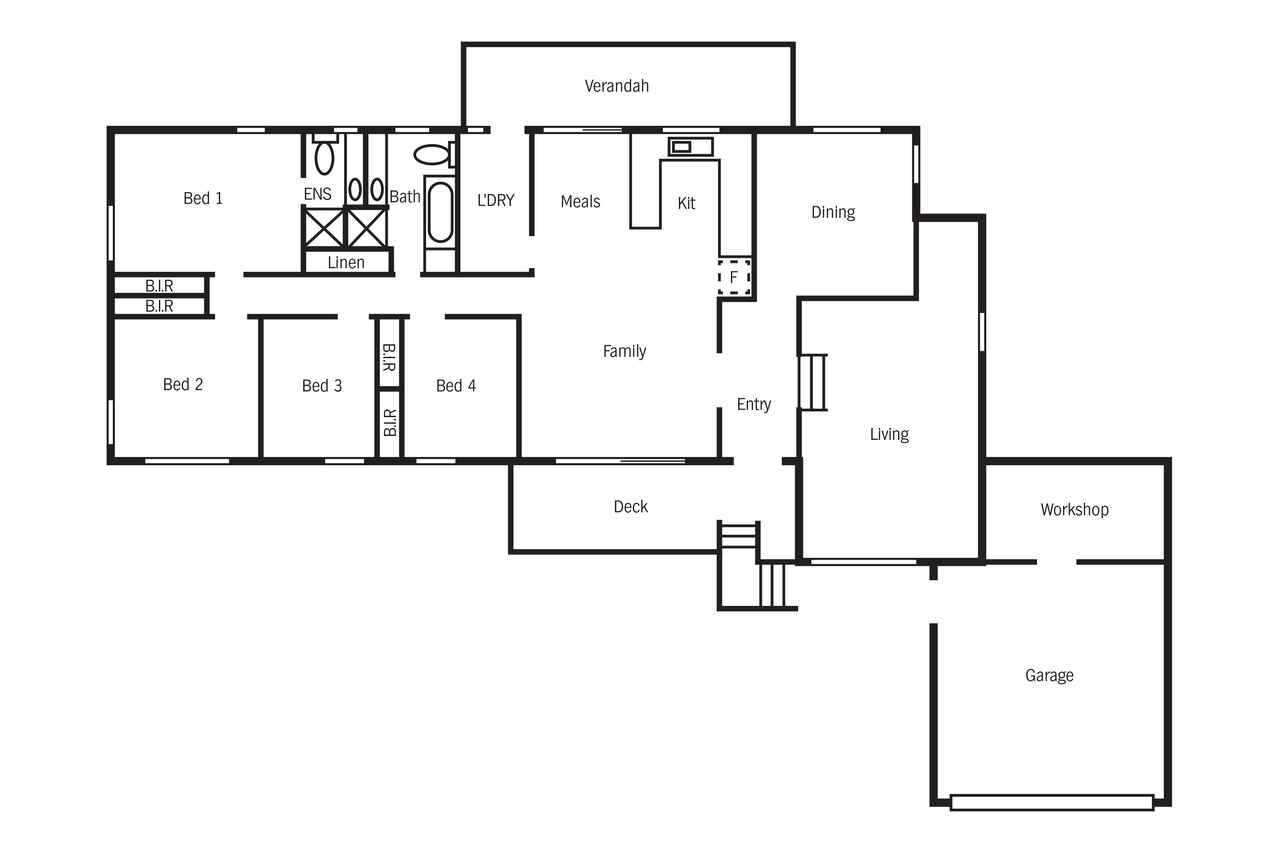This Semi-Contemporary Gem, Offers Fabulous Internal and External...
Sold
Location
69 Bingley Crescent
Fraser ACT 2615
Details
4
2
2
EER: 1.5
House
Auction Saturday, 14 May 11:00 AM On site
Rates: | $1,978.00 annually |
Land area: | 1140 sqm (approx) |
Building size: | 179.8 sqm (approx) |
This classic Playoust home has two spacious living areas, four bedrooms, two bathrooms and double garage is surrounded by native gardens has a quiet and secluded bush feel yet is close to main Fraser bus services a must see for all buyers wanting to purchase in the ever sought after suburb of Fraser.
The home boasts a sunken lounge room with timber balustrade and formal dining room which greets you on entering the home with an abundance of space. Tasmanian oak hardwood flooring throughout the main living areas gives a warm and welcoming feel.
The kitchen features caesarstone granite benchtops with a vast breakfast bench and is flooded with natural light. High quality fittings and ample storage is a must for the budding master chef.
The family room has French doors onto the front deck and beyond to a barbeque and entertainment area. Informal dining opens onto the back deck and down to the fire pit.
The brick garage incorporates a handy man's dream a lockable workshop with ample storage and off road parking for a trailer, second car or boat.
The native gardens are easy care with a variety of spaces to entertain or just sit, reflect and relax. Outside entertainment areas also incorporate ample external lighting.
The home is low cost to run photovoltaics mean no electricity bills, minimal water usage due to extensive native garden and easy to cool in summer courtesy of deep eaves and ducted evaporative cooling.
The location of Fraser is second to none, with the Primary school having one of the best reputations in the Belconnen district and the suburb being in close proximity to the Mt Rodgers nature reserve.
Fraser is also a short drive from the Gold Creek and Ginninderra Village precinct with cafes, eateries and tourist attractions including the George Harcourt Inn. It also provides easy access to Hall Village, Belconnen town centre and Canberra's inner north.
Call Luke Evans for and Inspection today.
In summary its features include
- ducted gas and evaporative cooling
- large open & functional kitchen and family room
- sunken lounge and formal dining
- 4 good sized bedrooms with built ins main with ensuite
- second bathroom with shower and bath
- double garage with workshop
- front and rear deck and fire pit
- Large 1140m2 block with private low maintenance front and backyards
- Close to shops and schools
- 15 mins of Belconnen town centre and Dickson shops
- 2.4kW solar system on 60c feed-in tariff
Read MoreThe home boasts a sunken lounge room with timber balustrade and formal dining room which greets you on entering the home with an abundance of space. Tasmanian oak hardwood flooring throughout the main living areas gives a warm and welcoming feel.
The kitchen features caesarstone granite benchtops with a vast breakfast bench and is flooded with natural light. High quality fittings and ample storage is a must for the budding master chef.
The family room has French doors onto the front deck and beyond to a barbeque and entertainment area. Informal dining opens onto the back deck and down to the fire pit.
The brick garage incorporates a handy man's dream a lockable workshop with ample storage and off road parking for a trailer, second car or boat.
The native gardens are easy care with a variety of spaces to entertain or just sit, reflect and relax. Outside entertainment areas also incorporate ample external lighting.
The home is low cost to run photovoltaics mean no electricity bills, minimal water usage due to extensive native garden and easy to cool in summer courtesy of deep eaves and ducted evaporative cooling.
The location of Fraser is second to none, with the Primary school having one of the best reputations in the Belconnen district and the suburb being in close proximity to the Mt Rodgers nature reserve.
Fraser is also a short drive from the Gold Creek and Ginninderra Village precinct with cafes, eateries and tourist attractions including the George Harcourt Inn. It also provides easy access to Hall Village, Belconnen town centre and Canberra's inner north.
Call Luke Evans for and Inspection today.
In summary its features include
- ducted gas and evaporative cooling
- large open & functional kitchen and family room
- sunken lounge and formal dining
- 4 good sized bedrooms with built ins main with ensuite
- second bathroom with shower and bath
- double garage with workshop
- front and rear deck and fire pit
- Large 1140m2 block with private low maintenance front and backyards
- Close to shops and schools
- 15 mins of Belconnen town centre and Dickson shops
- 2.4kW solar system on 60c feed-in tariff
Inspect
Contact agent
Listing agent
This classic Playoust home has two spacious living areas, four bedrooms, two bathrooms and double garage is surrounded by native gardens has a quiet and secluded bush feel yet is close to main Fraser bus services a must see for all buyers wanting to purchase in the ever sought after suburb of Fraser.
The home boasts a sunken lounge room with timber balustrade and formal dining room which greets you on entering the home with an abundance of space. Tasmanian oak hardwood flooring throughout the main living areas gives a warm and welcoming feel.
The kitchen features caesarstone granite benchtops with a vast breakfast bench and is flooded with natural light. High quality fittings and ample storage is a must for the budding master chef.
The family room has French doors onto the front deck and beyond to a barbeque and entertainment area. Informal dining opens onto the back deck and down to the fire pit.
The brick garage incorporates a handy man's dream a lockable workshop with ample storage and off road parking for a trailer, second car or boat.
The native gardens are easy care with a variety of spaces to entertain or just sit, reflect and relax. Outside entertainment areas also incorporate ample external lighting.
The home is low cost to run photovoltaics mean no electricity bills, minimal water usage due to extensive native garden and easy to cool in summer courtesy of deep eaves and ducted evaporative cooling.
The location of Fraser is second to none, with the Primary school having one of the best reputations in the Belconnen district and the suburb being in close proximity to the Mt Rodgers nature reserve.
Fraser is also a short drive from the Gold Creek and Ginninderra Village precinct with cafes, eateries and tourist attractions including the George Harcourt Inn. It also provides easy access to Hall Village, Belconnen town centre and Canberra's inner north.
Call Luke Evans for and Inspection today.
In summary its features include
- ducted gas and evaporative cooling
- large open & functional kitchen and family room
- sunken lounge and formal dining
- 4 good sized bedrooms with built ins main with ensuite
- second bathroom with shower and bath
- double garage with workshop
- front and rear deck and fire pit
- Large 1140m2 block with private low maintenance front and backyards
- Close to shops and schools
- 15 mins of Belconnen town centre and Dickson shops
- 2.4kW solar system on 60c feed-in tariff
Read MoreThe home boasts a sunken lounge room with timber balustrade and formal dining room which greets you on entering the home with an abundance of space. Tasmanian oak hardwood flooring throughout the main living areas gives a warm and welcoming feel.
The kitchen features caesarstone granite benchtops with a vast breakfast bench and is flooded with natural light. High quality fittings and ample storage is a must for the budding master chef.
The family room has French doors onto the front deck and beyond to a barbeque and entertainment area. Informal dining opens onto the back deck and down to the fire pit.
The brick garage incorporates a handy man's dream a lockable workshop with ample storage and off road parking for a trailer, second car or boat.
The native gardens are easy care with a variety of spaces to entertain or just sit, reflect and relax. Outside entertainment areas also incorporate ample external lighting.
The home is low cost to run photovoltaics mean no electricity bills, minimal water usage due to extensive native garden and easy to cool in summer courtesy of deep eaves and ducted evaporative cooling.
The location of Fraser is second to none, with the Primary school having one of the best reputations in the Belconnen district and the suburb being in close proximity to the Mt Rodgers nature reserve.
Fraser is also a short drive from the Gold Creek and Ginninderra Village precinct with cafes, eateries and tourist attractions including the George Harcourt Inn. It also provides easy access to Hall Village, Belconnen town centre and Canberra's inner north.
Call Luke Evans for and Inspection today.
In summary its features include
- ducted gas and evaporative cooling
- large open & functional kitchen and family room
- sunken lounge and formal dining
- 4 good sized bedrooms with built ins main with ensuite
- second bathroom with shower and bath
- double garage with workshop
- front and rear deck and fire pit
- Large 1140m2 block with private low maintenance front and backyards
- Close to shops and schools
- 15 mins of Belconnen town centre and Dickson shops
- 2.4kW solar system on 60c feed-in tariff
Location
69 Bingley Crescent
Fraser ACT 2615
Details
4
2
2
EER: 1.5
House
Auction Saturday, 14 May 11:00 AM On site
Rates: | $1,978.00 annually |
Land area: | 1140 sqm (approx) |
Building size: | 179.8 sqm (approx) |
This classic Playoust home has two spacious living areas, four bedrooms, two bathrooms and double garage is surrounded by native gardens has a quiet and secluded bush feel yet is close to main Fraser bus services a must see for all buyers wanting to purchase in the ever sought after suburb of Fraser.
The home boasts a sunken lounge room with timber balustrade and formal dining room which greets you on entering the home with an abundance of space. Tasmanian oak hardwood flooring throughout the main living areas gives a warm and welcoming feel.
The kitchen features caesarstone granite benchtops with a vast breakfast bench and is flooded with natural light. High quality fittings and ample storage is a must for the budding master chef.
The family room has French doors onto the front deck and beyond to a barbeque and entertainment area. Informal dining opens onto the back deck and down to the fire pit.
The brick garage incorporates a handy man's dream a lockable workshop with ample storage and off road parking for a trailer, second car or boat.
The native gardens are easy care with a variety of spaces to entertain or just sit, reflect and relax. Outside entertainment areas also incorporate ample external lighting.
The home is low cost to run photovoltaics mean no electricity bills, minimal water usage due to extensive native garden and easy to cool in summer courtesy of deep eaves and ducted evaporative cooling.
The location of Fraser is second to none, with the Primary school having one of the best reputations in the Belconnen district and the suburb being in close proximity to the Mt Rodgers nature reserve.
Fraser is also a short drive from the Gold Creek and Ginninderra Village precinct with cafes, eateries and tourist attractions including the George Harcourt Inn. It also provides easy access to Hall Village, Belconnen town centre and Canberra's inner north.
Call Luke Evans for and Inspection today.
In summary its features include
- ducted gas and evaporative cooling
- large open & functional kitchen and family room
- sunken lounge and formal dining
- 4 good sized bedrooms with built ins main with ensuite
- second bathroom with shower and bath
- double garage with workshop
- front and rear deck and fire pit
- Large 1140m2 block with private low maintenance front and backyards
- Close to shops and schools
- 15 mins of Belconnen town centre and Dickson shops
- 2.4kW solar system on 60c feed-in tariff
Read MoreThe home boasts a sunken lounge room with timber balustrade and formal dining room which greets you on entering the home with an abundance of space. Tasmanian oak hardwood flooring throughout the main living areas gives a warm and welcoming feel.
The kitchen features caesarstone granite benchtops with a vast breakfast bench and is flooded with natural light. High quality fittings and ample storage is a must for the budding master chef.
The family room has French doors onto the front deck and beyond to a barbeque and entertainment area. Informal dining opens onto the back deck and down to the fire pit.
The brick garage incorporates a handy man's dream a lockable workshop with ample storage and off road parking for a trailer, second car or boat.
The native gardens are easy care with a variety of spaces to entertain or just sit, reflect and relax. Outside entertainment areas also incorporate ample external lighting.
The home is low cost to run photovoltaics mean no electricity bills, minimal water usage due to extensive native garden and easy to cool in summer courtesy of deep eaves and ducted evaporative cooling.
The location of Fraser is second to none, with the Primary school having one of the best reputations in the Belconnen district and the suburb being in close proximity to the Mt Rodgers nature reserve.
Fraser is also a short drive from the Gold Creek and Ginninderra Village precinct with cafes, eateries and tourist attractions including the George Harcourt Inn. It also provides easy access to Hall Village, Belconnen town centre and Canberra's inner north.
Call Luke Evans for and Inspection today.
In summary its features include
- ducted gas and evaporative cooling
- large open & functional kitchen and family room
- sunken lounge and formal dining
- 4 good sized bedrooms with built ins main with ensuite
- second bathroom with shower and bath
- double garage with workshop
- front and rear deck and fire pit
- Large 1140m2 block with private low maintenance front and backyards
- Close to shops and schools
- 15 mins of Belconnen town centre and Dickson shops
- 2.4kW solar system on 60c feed-in tariff
Inspect
Contact agent


