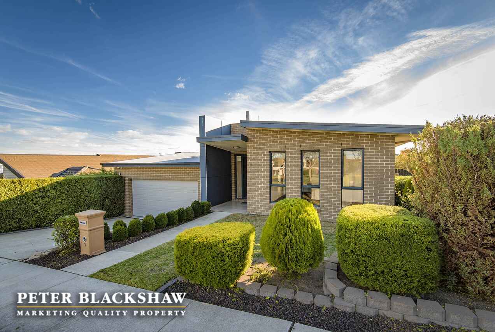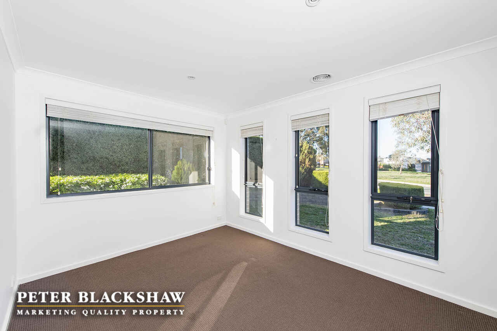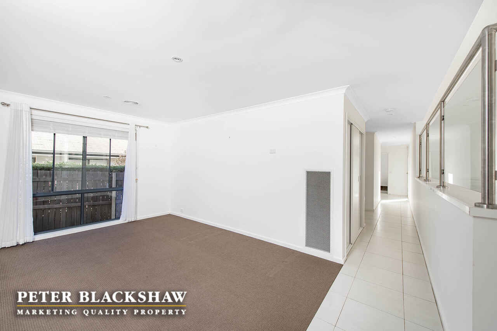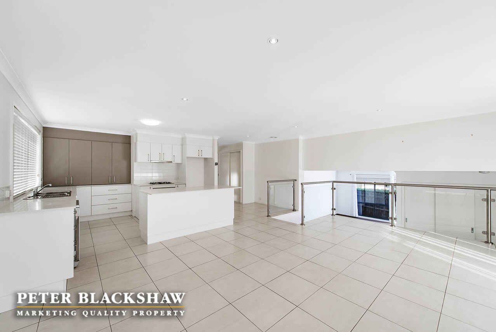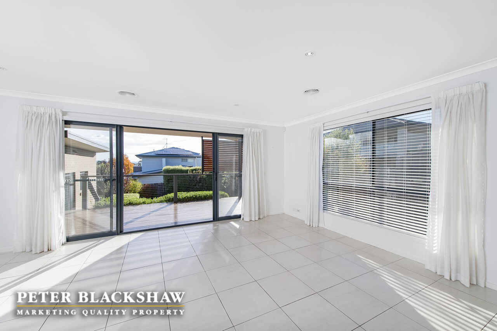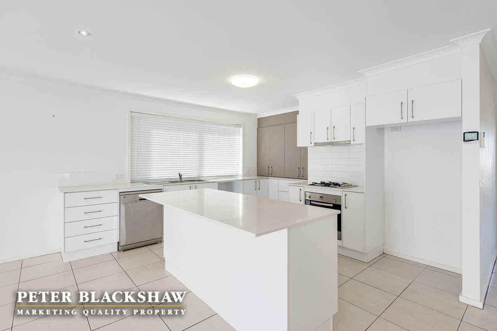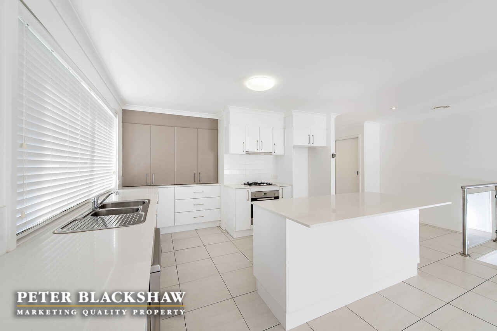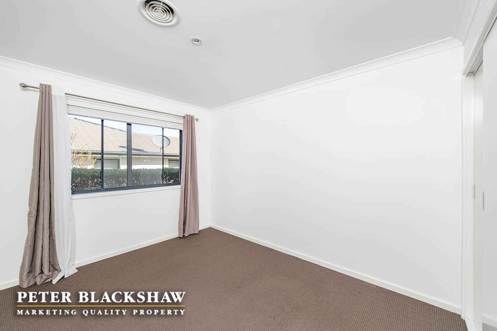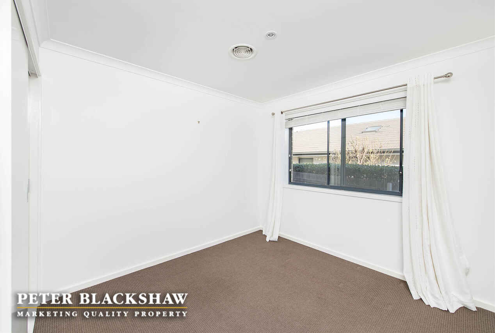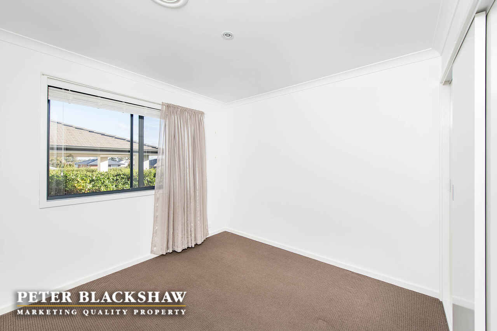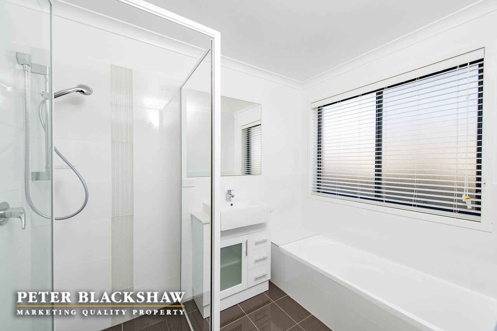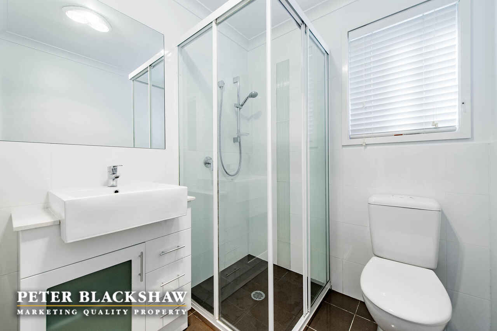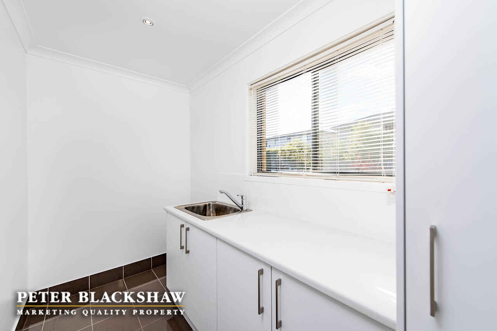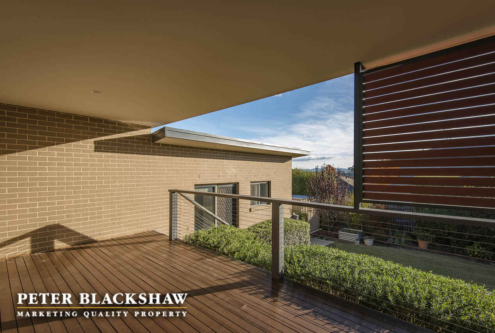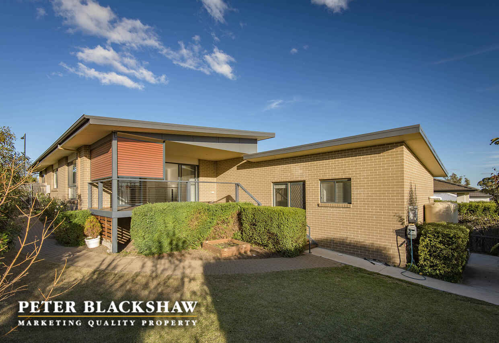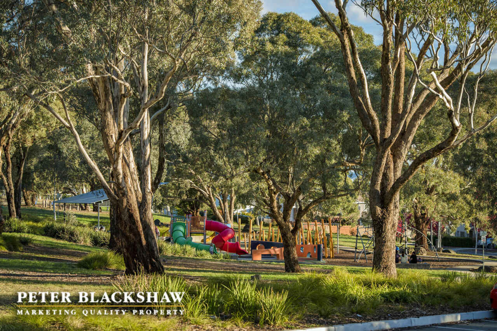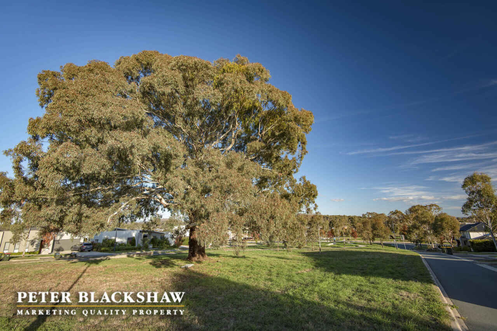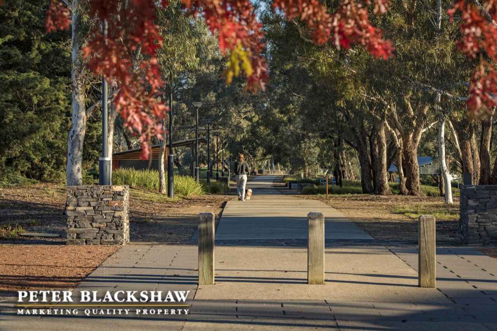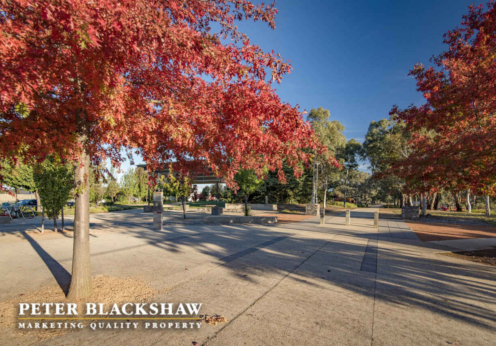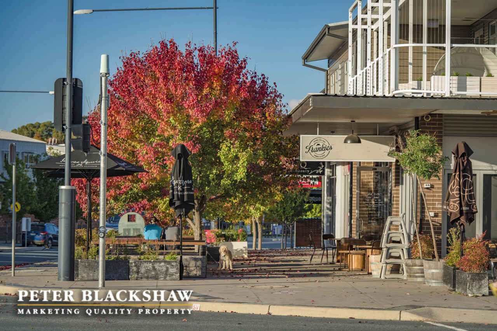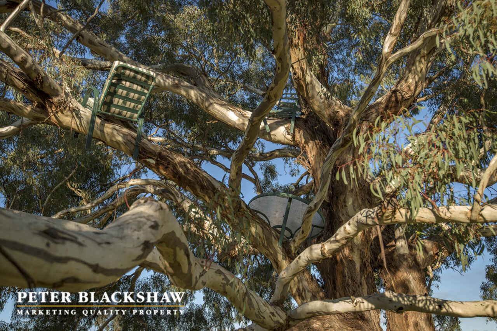Contemporary Canberra Living in Leafy Locale
Sold
Location
7 Pahlman Street
Forde ACT 2914
Details
4
2
2
EER: 5.0
House
Sold
Rates: | $2,028.00 annually |
Land area: | 602 sqm (approx) |
A statement of contemporary living situated in a parkland setting amongst plentiful greenery, this cherished family residence emanates a sense of warmth, space and light. We welcome you to 7 Pahlman Street, a residence that is characterised by its generous living areas awash with beaming natural light, refreshing colour scheme and generous selection of inclusions.
The generous living spaces have been made with modern livability in mind, with areas designed to cater to formal and informal entertaining, intimate family time and also simply space to easily unwind, relax and bask in the afternoon sun. At the heart of the residence, the expansive family kitchen was crafted with the chef in mind and combines the perfect balance of practicality with personality. A variety of quality stainless steel appliances were selected for the kitchen, including gas four burner cooktop, ducted rangehood, electric oven and dishwasher. These appliances are set in stone benchtops and are complimented by an island bench that doubles as a breakfast bar, ideal for quick meals or light entertaining.
The residence features four spacious bedrooms, all with built-in wardrobes. The segregated master suite features a walk-in wardrobe, a private ensuite and a large North facing window, that enjoys the morning sun. The master bathroom features a luxurious full-size bathtub, shower and segregated toilet. The residence features two instantaneous gas hot water systems, ducted heating and cooling and blinds throughout, for year-round comfort.
The residence is encircled by lush grounds with greenery abound, featuring many established hedges, shrubs and flowers. Extending on from the grounds of the estate, Pahlman Street features abundant parkland with protected trees spreading up to the Forde Hill Playground and BBQ area and down to the Lyall Gillespie Wetlands precinct.
The suburb of Forde is the perfect balance of contemporary architectural design and the natural environment, with the suburb featuring over 40 hectares of green space and 13 community parks. The modernity of the suburb is juxtaposed to the rich history of the area, with Forde featuring several of the Nation's Capital significant heritage icons. Forde's local shopping precinct features a variety of restaurants and sporting facilities with ample parking. The suburb also features education facilities catering from pre-school to year seven. For all these reasons and many more, we invite you to experience the quality, space and character of this cherished family residence. Our team looks forward to welcoming you to 7 Pahlman Street.
Features Include:
* Spacious family kitchen with stone benches, gas cooking and dishwasher
* Generously sized living areas with Northerly aspect, making best of the Canberra Sun
* Sunny Alfresco deck area, ideal for BBQ's with friends and family
* Four large bedrooms all with built-in-wardrobes
* Large Master bedroom with a walk-in-robe and private ensuite
* Double lock up garage with electric door, internal access and room for storage
* Ducted heating and cooling throughout residence
* 4,000 Litre water tank with pump for irrigation
* Adjacent to abundant parkland with protected trees
* Walking distance to Forde Hill, with BBQ and playground facilities
* Walking distance to sought after local schools
Block: 4
Section: 28
UCV: $333,000
Read MoreThe generous living spaces have been made with modern livability in mind, with areas designed to cater to formal and informal entertaining, intimate family time and also simply space to easily unwind, relax and bask in the afternoon sun. At the heart of the residence, the expansive family kitchen was crafted with the chef in mind and combines the perfect balance of practicality with personality. A variety of quality stainless steel appliances were selected for the kitchen, including gas four burner cooktop, ducted rangehood, electric oven and dishwasher. These appliances are set in stone benchtops and are complimented by an island bench that doubles as a breakfast bar, ideal for quick meals or light entertaining.
The residence features four spacious bedrooms, all with built-in wardrobes. The segregated master suite features a walk-in wardrobe, a private ensuite and a large North facing window, that enjoys the morning sun. The master bathroom features a luxurious full-size bathtub, shower and segregated toilet. The residence features two instantaneous gas hot water systems, ducted heating and cooling and blinds throughout, for year-round comfort.
The residence is encircled by lush grounds with greenery abound, featuring many established hedges, shrubs and flowers. Extending on from the grounds of the estate, Pahlman Street features abundant parkland with protected trees spreading up to the Forde Hill Playground and BBQ area and down to the Lyall Gillespie Wetlands precinct.
The suburb of Forde is the perfect balance of contemporary architectural design and the natural environment, with the suburb featuring over 40 hectares of green space and 13 community parks. The modernity of the suburb is juxtaposed to the rich history of the area, with Forde featuring several of the Nation's Capital significant heritage icons. Forde's local shopping precinct features a variety of restaurants and sporting facilities with ample parking. The suburb also features education facilities catering from pre-school to year seven. For all these reasons and many more, we invite you to experience the quality, space and character of this cherished family residence. Our team looks forward to welcoming you to 7 Pahlman Street.
Features Include:
* Spacious family kitchen with stone benches, gas cooking and dishwasher
* Generously sized living areas with Northerly aspect, making best of the Canberra Sun
* Sunny Alfresco deck area, ideal for BBQ's with friends and family
* Four large bedrooms all with built-in-wardrobes
* Large Master bedroom with a walk-in-robe and private ensuite
* Double lock up garage with electric door, internal access and room for storage
* Ducted heating and cooling throughout residence
* 4,000 Litre water tank with pump for irrigation
* Adjacent to abundant parkland with protected trees
* Walking distance to Forde Hill, with BBQ and playground facilities
* Walking distance to sought after local schools
Block: 4
Section: 28
UCV: $333,000
Inspect
Contact agent
Listing agent
A statement of contemporary living situated in a parkland setting amongst plentiful greenery, this cherished family residence emanates a sense of warmth, space and light. We welcome you to 7 Pahlman Street, a residence that is characterised by its generous living areas awash with beaming natural light, refreshing colour scheme and generous selection of inclusions.
The generous living spaces have been made with modern livability in mind, with areas designed to cater to formal and informal entertaining, intimate family time and also simply space to easily unwind, relax and bask in the afternoon sun. At the heart of the residence, the expansive family kitchen was crafted with the chef in mind and combines the perfect balance of practicality with personality. A variety of quality stainless steel appliances were selected for the kitchen, including gas four burner cooktop, ducted rangehood, electric oven and dishwasher. These appliances are set in stone benchtops and are complimented by an island bench that doubles as a breakfast bar, ideal for quick meals or light entertaining.
The residence features four spacious bedrooms, all with built-in wardrobes. The segregated master suite features a walk-in wardrobe, a private ensuite and a large North facing window, that enjoys the morning sun. The master bathroom features a luxurious full-size bathtub, shower and segregated toilet. The residence features two instantaneous gas hot water systems, ducted heating and cooling and blinds throughout, for year-round comfort.
The residence is encircled by lush grounds with greenery abound, featuring many established hedges, shrubs and flowers. Extending on from the grounds of the estate, Pahlman Street features abundant parkland with protected trees spreading up to the Forde Hill Playground and BBQ area and down to the Lyall Gillespie Wetlands precinct.
The suburb of Forde is the perfect balance of contemporary architectural design and the natural environment, with the suburb featuring over 40 hectares of green space and 13 community parks. The modernity of the suburb is juxtaposed to the rich history of the area, with Forde featuring several of the Nation's Capital significant heritage icons. Forde's local shopping precinct features a variety of restaurants and sporting facilities with ample parking. The suburb also features education facilities catering from pre-school to year seven. For all these reasons and many more, we invite you to experience the quality, space and character of this cherished family residence. Our team looks forward to welcoming you to 7 Pahlman Street.
Features Include:
* Spacious family kitchen with stone benches, gas cooking and dishwasher
* Generously sized living areas with Northerly aspect, making best of the Canberra Sun
* Sunny Alfresco deck area, ideal for BBQ's with friends and family
* Four large bedrooms all with built-in-wardrobes
* Large Master bedroom with a walk-in-robe and private ensuite
* Double lock up garage with electric door, internal access and room for storage
* Ducted heating and cooling throughout residence
* 4,000 Litre water tank with pump for irrigation
* Adjacent to abundant parkland with protected trees
* Walking distance to Forde Hill, with BBQ and playground facilities
* Walking distance to sought after local schools
Block: 4
Section: 28
UCV: $333,000
Read MoreThe generous living spaces have been made with modern livability in mind, with areas designed to cater to formal and informal entertaining, intimate family time and also simply space to easily unwind, relax and bask in the afternoon sun. At the heart of the residence, the expansive family kitchen was crafted with the chef in mind and combines the perfect balance of practicality with personality. A variety of quality stainless steel appliances were selected for the kitchen, including gas four burner cooktop, ducted rangehood, electric oven and dishwasher. These appliances are set in stone benchtops and are complimented by an island bench that doubles as a breakfast bar, ideal for quick meals or light entertaining.
The residence features four spacious bedrooms, all with built-in wardrobes. The segregated master suite features a walk-in wardrobe, a private ensuite and a large North facing window, that enjoys the morning sun. The master bathroom features a luxurious full-size bathtub, shower and segregated toilet. The residence features two instantaneous gas hot water systems, ducted heating and cooling and blinds throughout, for year-round comfort.
The residence is encircled by lush grounds with greenery abound, featuring many established hedges, shrubs and flowers. Extending on from the grounds of the estate, Pahlman Street features abundant parkland with protected trees spreading up to the Forde Hill Playground and BBQ area and down to the Lyall Gillespie Wetlands precinct.
The suburb of Forde is the perfect balance of contemporary architectural design and the natural environment, with the suburb featuring over 40 hectares of green space and 13 community parks. The modernity of the suburb is juxtaposed to the rich history of the area, with Forde featuring several of the Nation's Capital significant heritage icons. Forde's local shopping precinct features a variety of restaurants and sporting facilities with ample parking. The suburb also features education facilities catering from pre-school to year seven. For all these reasons and many more, we invite you to experience the quality, space and character of this cherished family residence. Our team looks forward to welcoming you to 7 Pahlman Street.
Features Include:
* Spacious family kitchen with stone benches, gas cooking and dishwasher
* Generously sized living areas with Northerly aspect, making best of the Canberra Sun
* Sunny Alfresco deck area, ideal for BBQ's with friends and family
* Four large bedrooms all with built-in-wardrobes
* Large Master bedroom with a walk-in-robe and private ensuite
* Double lock up garage with electric door, internal access and room for storage
* Ducted heating and cooling throughout residence
* 4,000 Litre water tank with pump for irrigation
* Adjacent to abundant parkland with protected trees
* Walking distance to Forde Hill, with BBQ and playground facilities
* Walking distance to sought after local schools
Block: 4
Section: 28
UCV: $333,000
Location
7 Pahlman Street
Forde ACT 2914
Details
4
2
2
EER: 5.0
House
Sold
Rates: | $2,028.00 annually |
Land area: | 602 sqm (approx) |
A statement of contemporary living situated in a parkland setting amongst plentiful greenery, this cherished family residence emanates a sense of warmth, space and light. We welcome you to 7 Pahlman Street, a residence that is characterised by its generous living areas awash with beaming natural light, refreshing colour scheme and generous selection of inclusions.
The generous living spaces have been made with modern livability in mind, with areas designed to cater to formal and informal entertaining, intimate family time and also simply space to easily unwind, relax and bask in the afternoon sun. At the heart of the residence, the expansive family kitchen was crafted with the chef in mind and combines the perfect balance of practicality with personality. A variety of quality stainless steel appliances were selected for the kitchen, including gas four burner cooktop, ducted rangehood, electric oven and dishwasher. These appliances are set in stone benchtops and are complimented by an island bench that doubles as a breakfast bar, ideal for quick meals or light entertaining.
The residence features four spacious bedrooms, all with built-in wardrobes. The segregated master suite features a walk-in wardrobe, a private ensuite and a large North facing window, that enjoys the morning sun. The master bathroom features a luxurious full-size bathtub, shower and segregated toilet. The residence features two instantaneous gas hot water systems, ducted heating and cooling and blinds throughout, for year-round comfort.
The residence is encircled by lush grounds with greenery abound, featuring many established hedges, shrubs and flowers. Extending on from the grounds of the estate, Pahlman Street features abundant parkland with protected trees spreading up to the Forde Hill Playground and BBQ area and down to the Lyall Gillespie Wetlands precinct.
The suburb of Forde is the perfect balance of contemporary architectural design and the natural environment, with the suburb featuring over 40 hectares of green space and 13 community parks. The modernity of the suburb is juxtaposed to the rich history of the area, with Forde featuring several of the Nation's Capital significant heritage icons. Forde's local shopping precinct features a variety of restaurants and sporting facilities with ample parking. The suburb also features education facilities catering from pre-school to year seven. For all these reasons and many more, we invite you to experience the quality, space and character of this cherished family residence. Our team looks forward to welcoming you to 7 Pahlman Street.
Features Include:
* Spacious family kitchen with stone benches, gas cooking and dishwasher
* Generously sized living areas with Northerly aspect, making best of the Canberra Sun
* Sunny Alfresco deck area, ideal for BBQ's with friends and family
* Four large bedrooms all with built-in-wardrobes
* Large Master bedroom with a walk-in-robe and private ensuite
* Double lock up garage with electric door, internal access and room for storage
* Ducted heating and cooling throughout residence
* 4,000 Litre water tank with pump for irrigation
* Adjacent to abundant parkland with protected trees
* Walking distance to Forde Hill, with BBQ and playground facilities
* Walking distance to sought after local schools
Block: 4
Section: 28
UCV: $333,000
Read MoreThe generous living spaces have been made with modern livability in mind, with areas designed to cater to formal and informal entertaining, intimate family time and also simply space to easily unwind, relax and bask in the afternoon sun. At the heart of the residence, the expansive family kitchen was crafted with the chef in mind and combines the perfect balance of practicality with personality. A variety of quality stainless steel appliances were selected for the kitchen, including gas four burner cooktop, ducted rangehood, electric oven and dishwasher. These appliances are set in stone benchtops and are complimented by an island bench that doubles as a breakfast bar, ideal for quick meals or light entertaining.
The residence features four spacious bedrooms, all with built-in wardrobes. The segregated master suite features a walk-in wardrobe, a private ensuite and a large North facing window, that enjoys the morning sun. The master bathroom features a luxurious full-size bathtub, shower and segregated toilet. The residence features two instantaneous gas hot water systems, ducted heating and cooling and blinds throughout, for year-round comfort.
The residence is encircled by lush grounds with greenery abound, featuring many established hedges, shrubs and flowers. Extending on from the grounds of the estate, Pahlman Street features abundant parkland with protected trees spreading up to the Forde Hill Playground and BBQ area and down to the Lyall Gillespie Wetlands precinct.
The suburb of Forde is the perfect balance of contemporary architectural design and the natural environment, with the suburb featuring over 40 hectares of green space and 13 community parks. The modernity of the suburb is juxtaposed to the rich history of the area, with Forde featuring several of the Nation's Capital significant heritage icons. Forde's local shopping precinct features a variety of restaurants and sporting facilities with ample parking. The suburb also features education facilities catering from pre-school to year seven. For all these reasons and many more, we invite you to experience the quality, space and character of this cherished family residence. Our team looks forward to welcoming you to 7 Pahlman Street.
Features Include:
* Spacious family kitchen with stone benches, gas cooking and dishwasher
* Generously sized living areas with Northerly aspect, making best of the Canberra Sun
* Sunny Alfresco deck area, ideal for BBQ's with friends and family
* Four large bedrooms all with built-in-wardrobes
* Large Master bedroom with a walk-in-robe and private ensuite
* Double lock up garage with electric door, internal access and room for storage
* Ducted heating and cooling throughout residence
* 4,000 Litre water tank with pump for irrigation
* Adjacent to abundant parkland with protected trees
* Walking distance to Forde Hill, with BBQ and playground facilities
* Walking distance to sought after local schools
Block: 4
Section: 28
UCV: $333,000
Inspect
Contact agent


