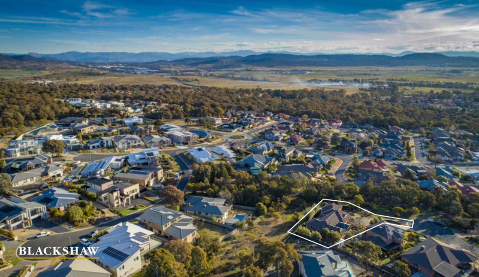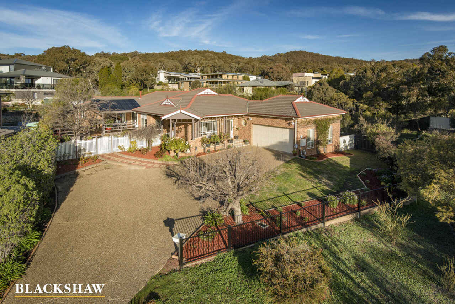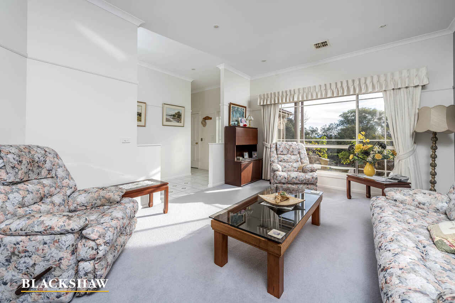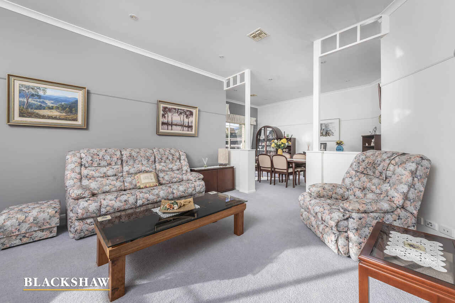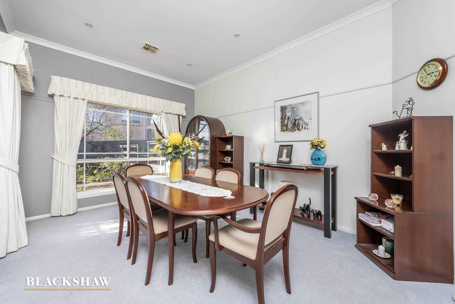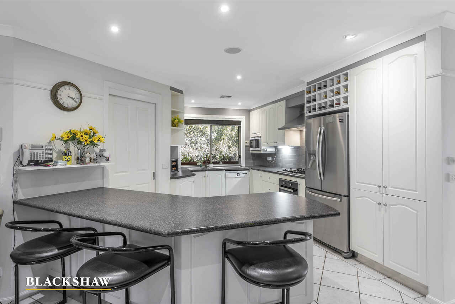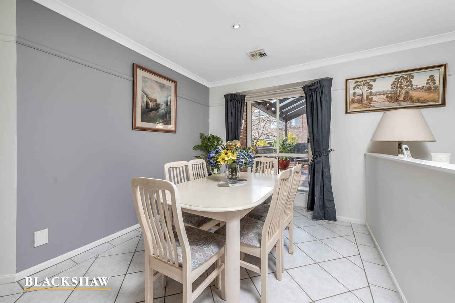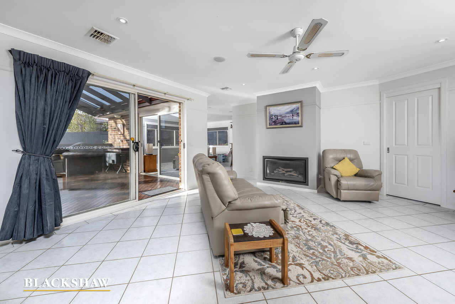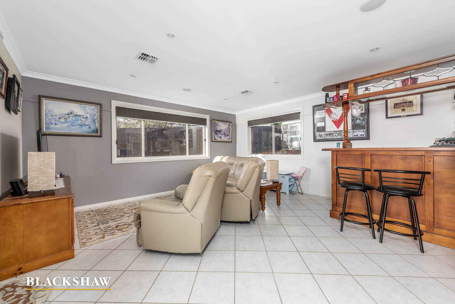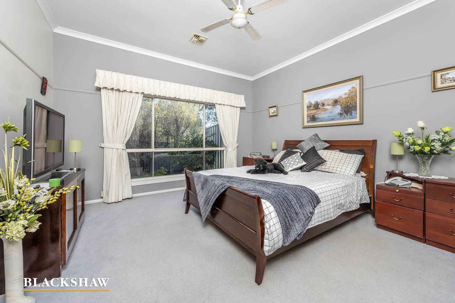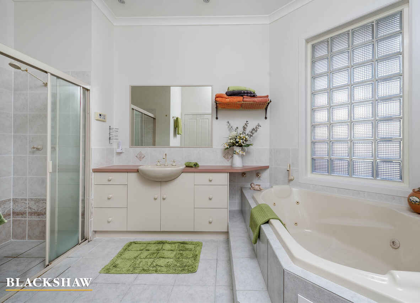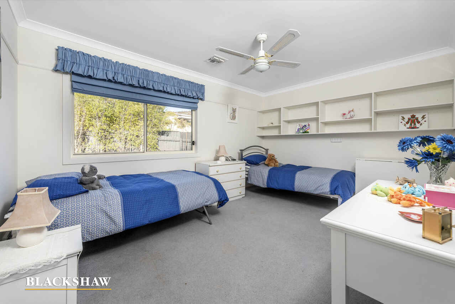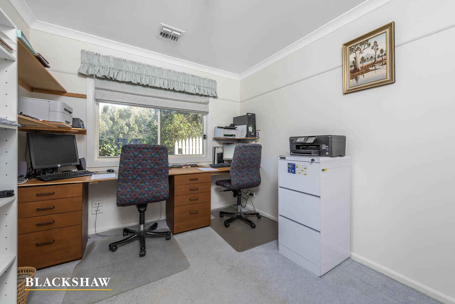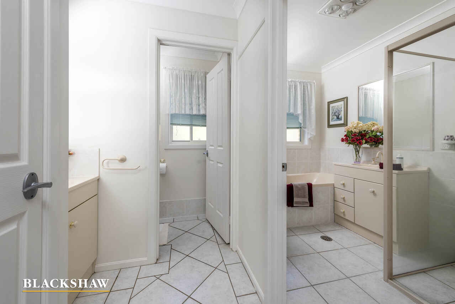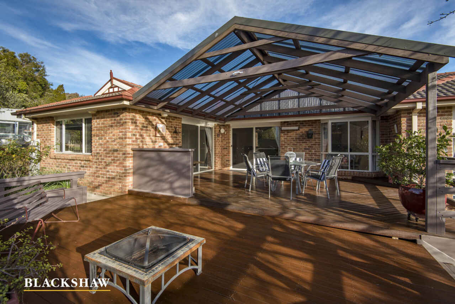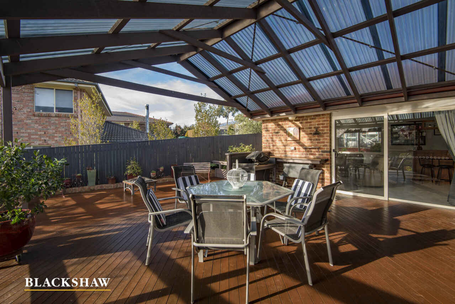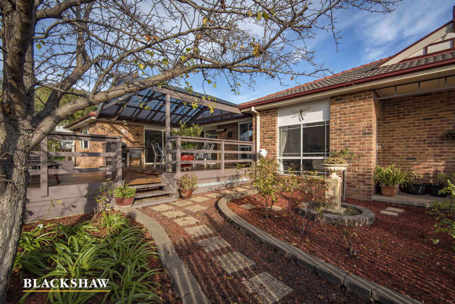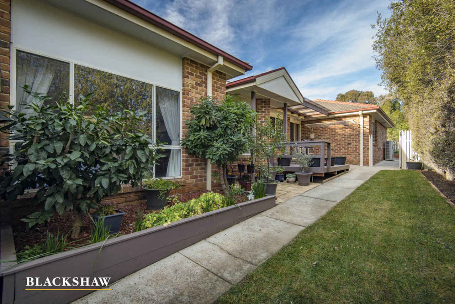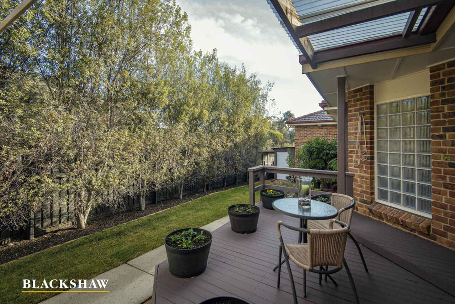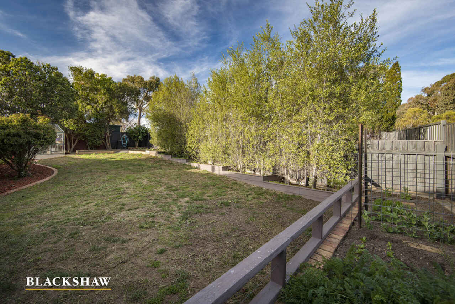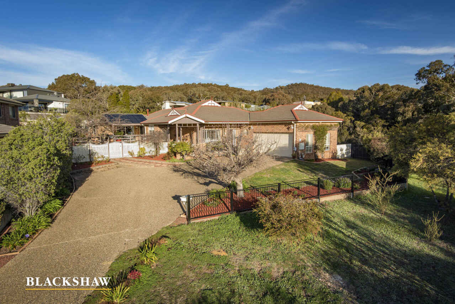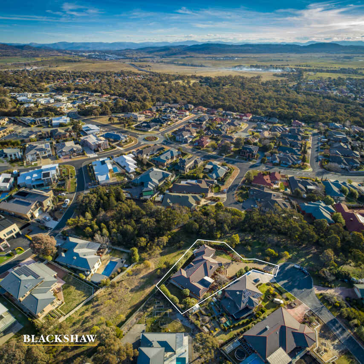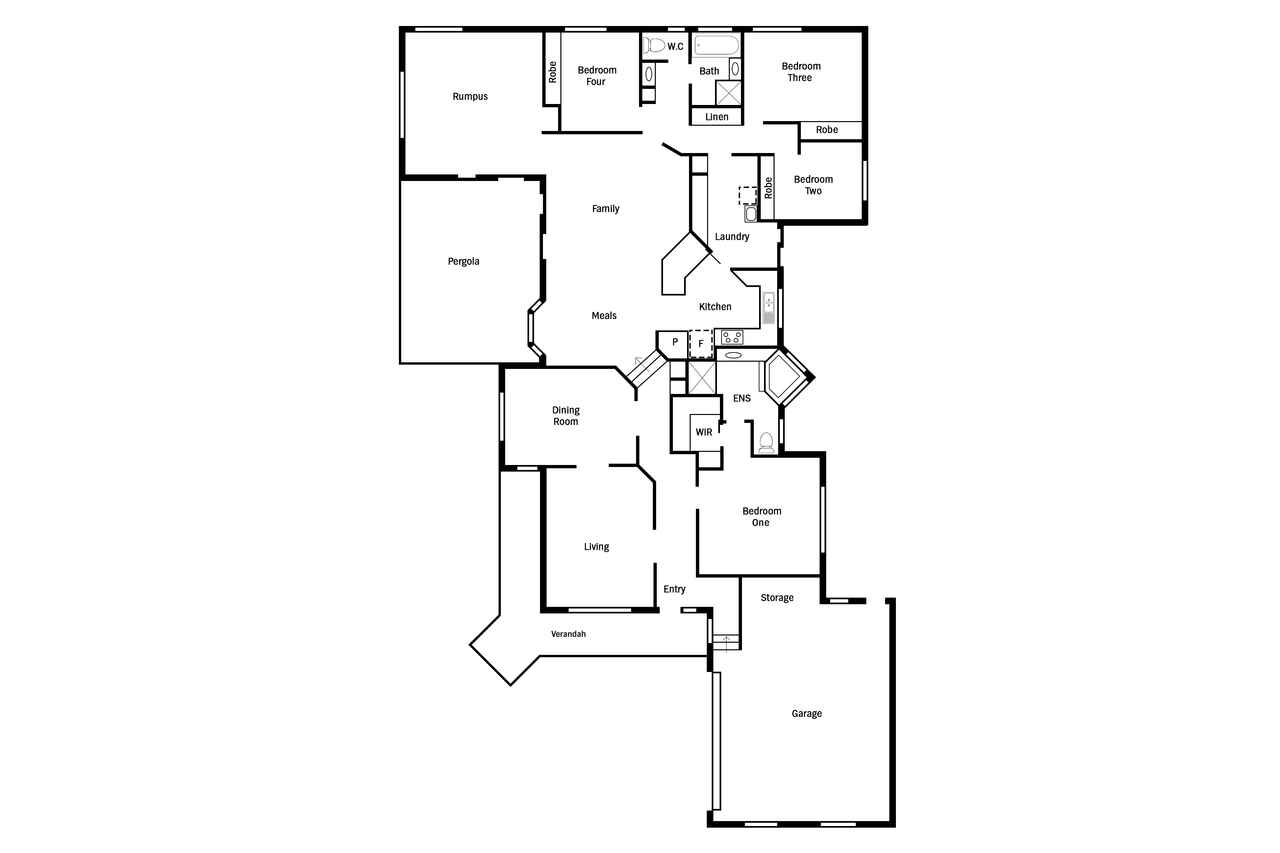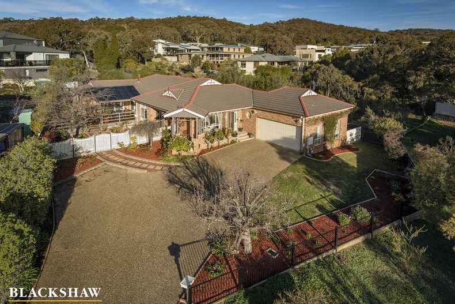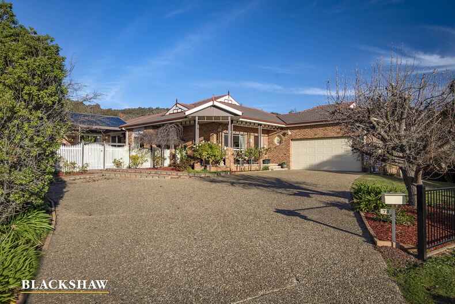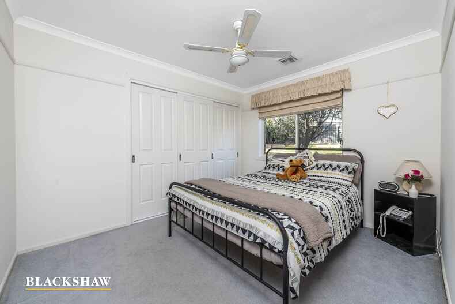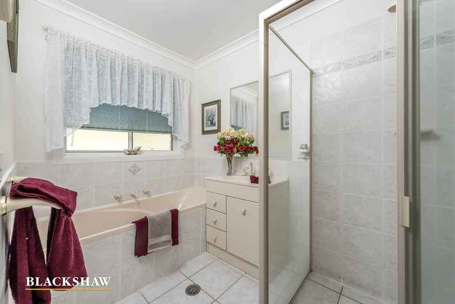Spacious with a hint of elegance.
Sold
Location
73 Morella Avenue
Jerrabomberra NSW 2619
Details
4
2
2
House
$970,000
Land area: | 1089 sqm (approx) |
This Heritage style home is set in a quite secluded cul-de-sac. It's immaculate presentation is the pride of the owners. When you enter this magnificent home you will notice the high ceilings, formal lounge and dining rooms and a master bedroom suite with a spacious en-suite and walk in robe. All other bedrooms have built in robes.
The heart of the home consists of an expansive kitchen which is complete with extensive cabinetry, bench space and quality appliances. A meals area, family room and rumpus room overlook a large covered alfresco entertaining deck. There is also an extra-large laundry.
All rooms are of generous proportion and are complete with picture rails for artwork etc. the residence includes full ducted reverse cycle air-conditioning. A ducted vacuum system, PABX telephone system and television points in all living and bedroom and Foxtel points in family and lounge rooms. The NBN is also connected. There is a wonderful natural gas inbuilt fireplace in the family area and a gas bbq bayonet point to the deck.
One of the many great features in this home is the large garage with a dedicated workshop area, high ceilings and an overabundance of storage space. The large driveway has room for numerous cars, vans, etc.
Externally the property has established gardens, a vegetable patch and greenhouse for the avid gardener.
Features:
• Exceptional 1089m2 block at the end of a quite and private cul-de-sac
• 251m2 (27 sq) of expansive formal and informal living areas plus the garage
• Impressive covered entertaining area
• Oversized garage with internal access
Read MoreThe heart of the home consists of an expansive kitchen which is complete with extensive cabinetry, bench space and quality appliances. A meals area, family room and rumpus room overlook a large covered alfresco entertaining deck. There is also an extra-large laundry.
All rooms are of generous proportion and are complete with picture rails for artwork etc. the residence includes full ducted reverse cycle air-conditioning. A ducted vacuum system, PABX telephone system and television points in all living and bedroom and Foxtel points in family and lounge rooms. The NBN is also connected. There is a wonderful natural gas inbuilt fireplace in the family area and a gas bbq bayonet point to the deck.
One of the many great features in this home is the large garage with a dedicated workshop area, high ceilings and an overabundance of storage space. The large driveway has room for numerous cars, vans, etc.
Externally the property has established gardens, a vegetable patch and greenhouse for the avid gardener.
Features:
• Exceptional 1089m2 block at the end of a quite and private cul-de-sac
• 251m2 (27 sq) of expansive formal and informal living areas plus the garage
• Impressive covered entertaining area
• Oversized garage with internal access
Inspect
Contact agent
Listing agents
This Heritage style home is set in a quite secluded cul-de-sac. It's immaculate presentation is the pride of the owners. When you enter this magnificent home you will notice the high ceilings, formal lounge and dining rooms and a master bedroom suite with a spacious en-suite and walk in robe. All other bedrooms have built in robes.
The heart of the home consists of an expansive kitchen which is complete with extensive cabinetry, bench space and quality appliances. A meals area, family room and rumpus room overlook a large covered alfresco entertaining deck. There is also an extra-large laundry.
All rooms are of generous proportion and are complete with picture rails for artwork etc. the residence includes full ducted reverse cycle air-conditioning. A ducted vacuum system, PABX telephone system and television points in all living and bedroom and Foxtel points in family and lounge rooms. The NBN is also connected. There is a wonderful natural gas inbuilt fireplace in the family area and a gas bbq bayonet point to the deck.
One of the many great features in this home is the large garage with a dedicated workshop area, high ceilings and an overabundance of storage space. The large driveway has room for numerous cars, vans, etc.
Externally the property has established gardens, a vegetable patch and greenhouse for the avid gardener.
Features:
• Exceptional 1089m2 block at the end of a quite and private cul-de-sac
• 251m2 (27 sq) of expansive formal and informal living areas plus the garage
• Impressive covered entertaining area
• Oversized garage with internal access
Read MoreThe heart of the home consists of an expansive kitchen which is complete with extensive cabinetry, bench space and quality appliances. A meals area, family room and rumpus room overlook a large covered alfresco entertaining deck. There is also an extra-large laundry.
All rooms are of generous proportion and are complete with picture rails for artwork etc. the residence includes full ducted reverse cycle air-conditioning. A ducted vacuum system, PABX telephone system and television points in all living and bedroom and Foxtel points in family and lounge rooms. The NBN is also connected. There is a wonderful natural gas inbuilt fireplace in the family area and a gas bbq bayonet point to the deck.
One of the many great features in this home is the large garage with a dedicated workshop area, high ceilings and an overabundance of storage space. The large driveway has room for numerous cars, vans, etc.
Externally the property has established gardens, a vegetable patch and greenhouse for the avid gardener.
Features:
• Exceptional 1089m2 block at the end of a quite and private cul-de-sac
• 251m2 (27 sq) of expansive formal and informal living areas plus the garage
• Impressive covered entertaining area
• Oversized garage with internal access
Location
73 Morella Avenue
Jerrabomberra NSW 2619
Details
4
2
2
House
$970,000
Land area: | 1089 sqm (approx) |
This Heritage style home is set in a quite secluded cul-de-sac. It's immaculate presentation is the pride of the owners. When you enter this magnificent home you will notice the high ceilings, formal lounge and dining rooms and a master bedroom suite with a spacious en-suite and walk in robe. All other bedrooms have built in robes.
The heart of the home consists of an expansive kitchen which is complete with extensive cabinetry, bench space and quality appliances. A meals area, family room and rumpus room overlook a large covered alfresco entertaining deck. There is also an extra-large laundry.
All rooms are of generous proportion and are complete with picture rails for artwork etc. the residence includes full ducted reverse cycle air-conditioning. A ducted vacuum system, PABX telephone system and television points in all living and bedroom and Foxtel points in family and lounge rooms. The NBN is also connected. There is a wonderful natural gas inbuilt fireplace in the family area and a gas bbq bayonet point to the deck.
One of the many great features in this home is the large garage with a dedicated workshop area, high ceilings and an overabundance of storage space. The large driveway has room for numerous cars, vans, etc.
Externally the property has established gardens, a vegetable patch and greenhouse for the avid gardener.
Features:
• Exceptional 1089m2 block at the end of a quite and private cul-de-sac
• 251m2 (27 sq) of expansive formal and informal living areas plus the garage
• Impressive covered entertaining area
• Oversized garage with internal access
Read MoreThe heart of the home consists of an expansive kitchen which is complete with extensive cabinetry, bench space and quality appliances. A meals area, family room and rumpus room overlook a large covered alfresco entertaining deck. There is also an extra-large laundry.
All rooms are of generous proportion and are complete with picture rails for artwork etc. the residence includes full ducted reverse cycle air-conditioning. A ducted vacuum system, PABX telephone system and television points in all living and bedroom and Foxtel points in family and lounge rooms. The NBN is also connected. There is a wonderful natural gas inbuilt fireplace in the family area and a gas bbq bayonet point to the deck.
One of the many great features in this home is the large garage with a dedicated workshop area, high ceilings and an overabundance of storage space. The large driveway has room for numerous cars, vans, etc.
Externally the property has established gardens, a vegetable patch and greenhouse for the avid gardener.
Features:
• Exceptional 1089m2 block at the end of a quite and private cul-de-sac
• 251m2 (27 sq) of expansive formal and informal living areas plus the garage
• Impressive covered entertaining area
• Oversized garage with internal access
Inspect
Contact agent



