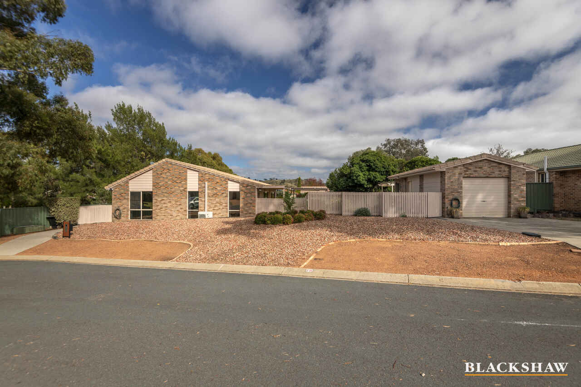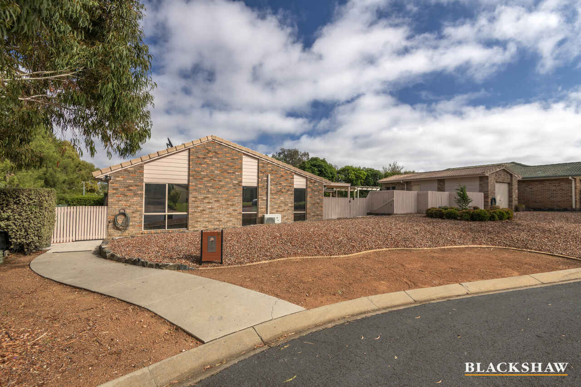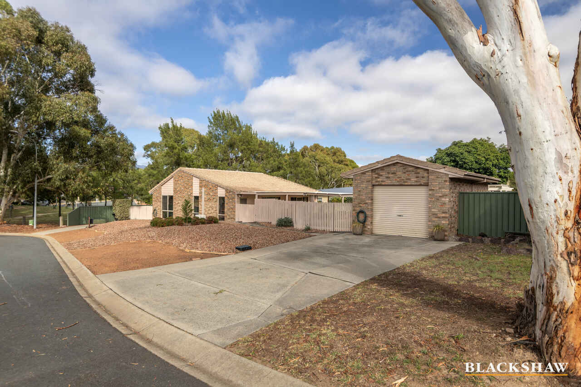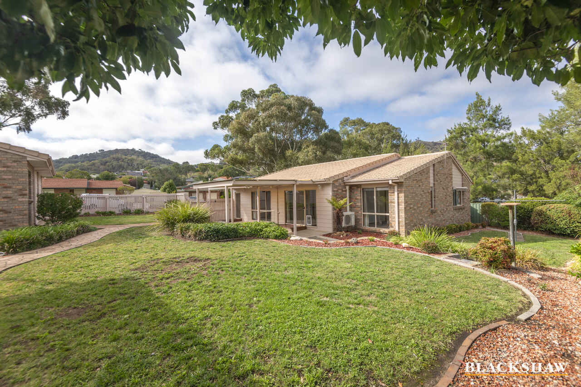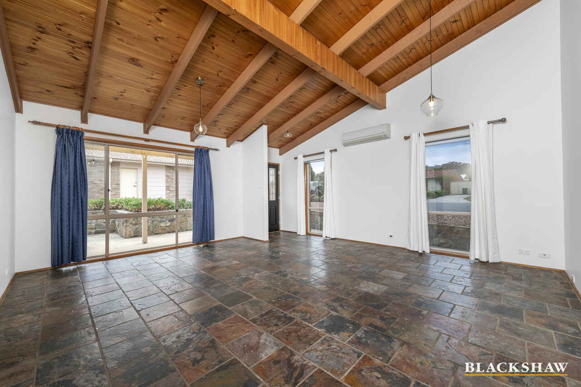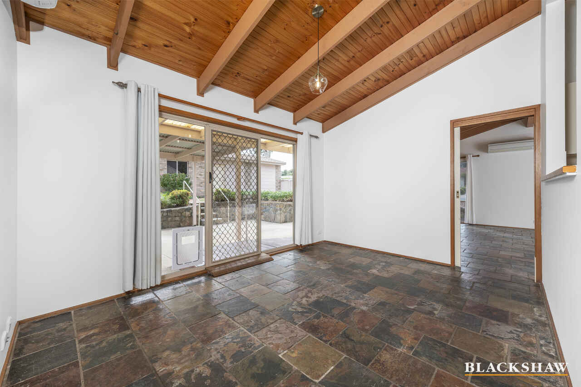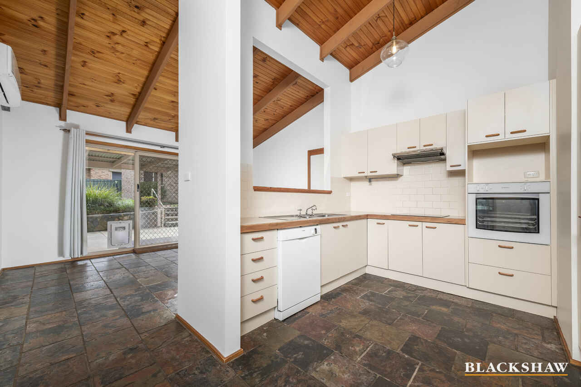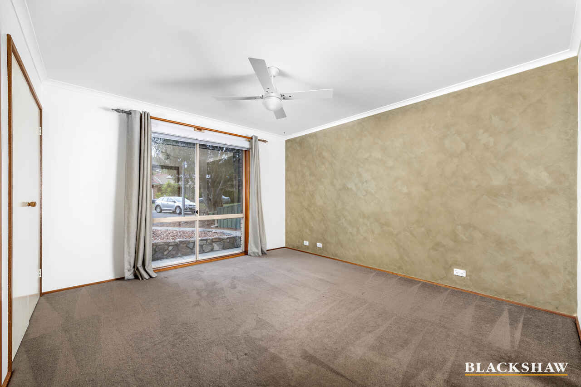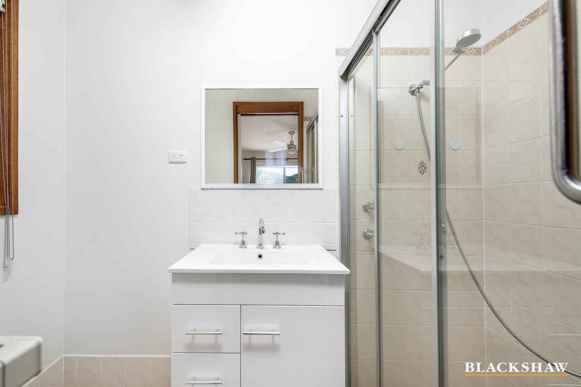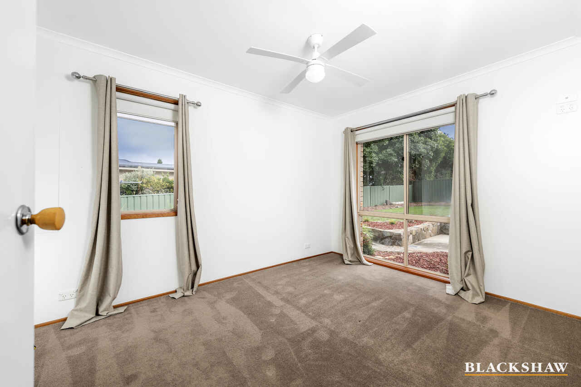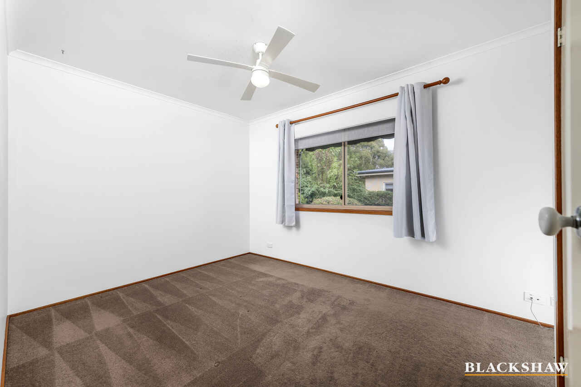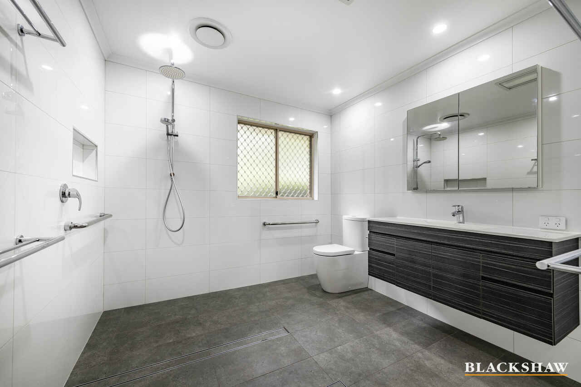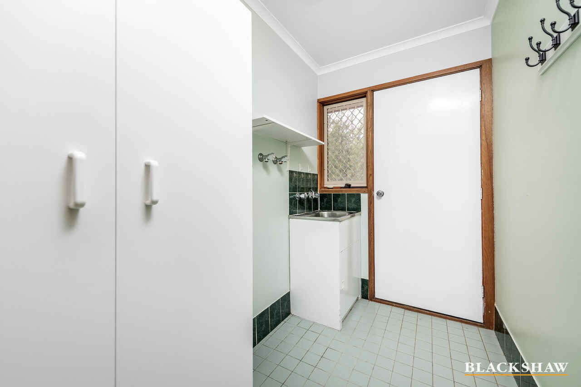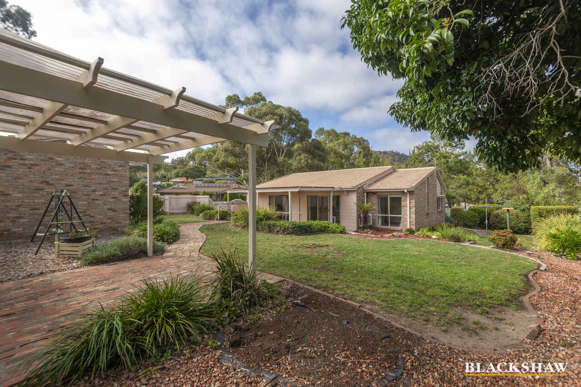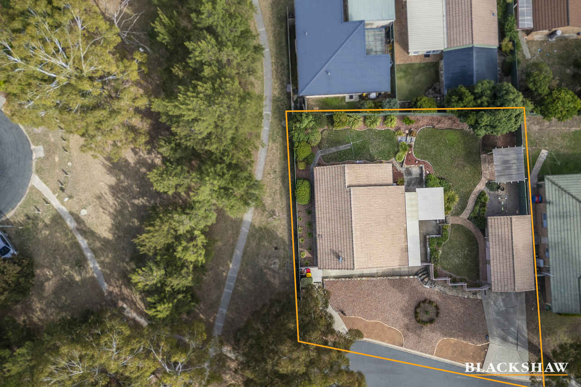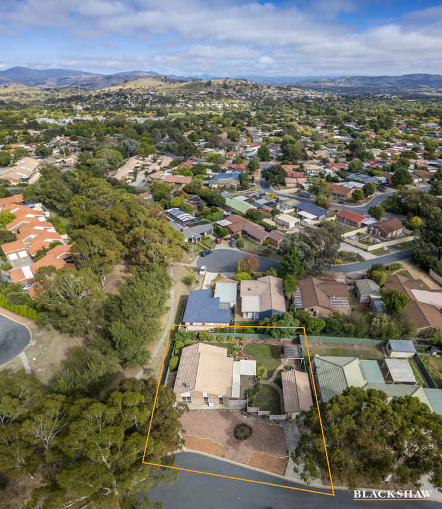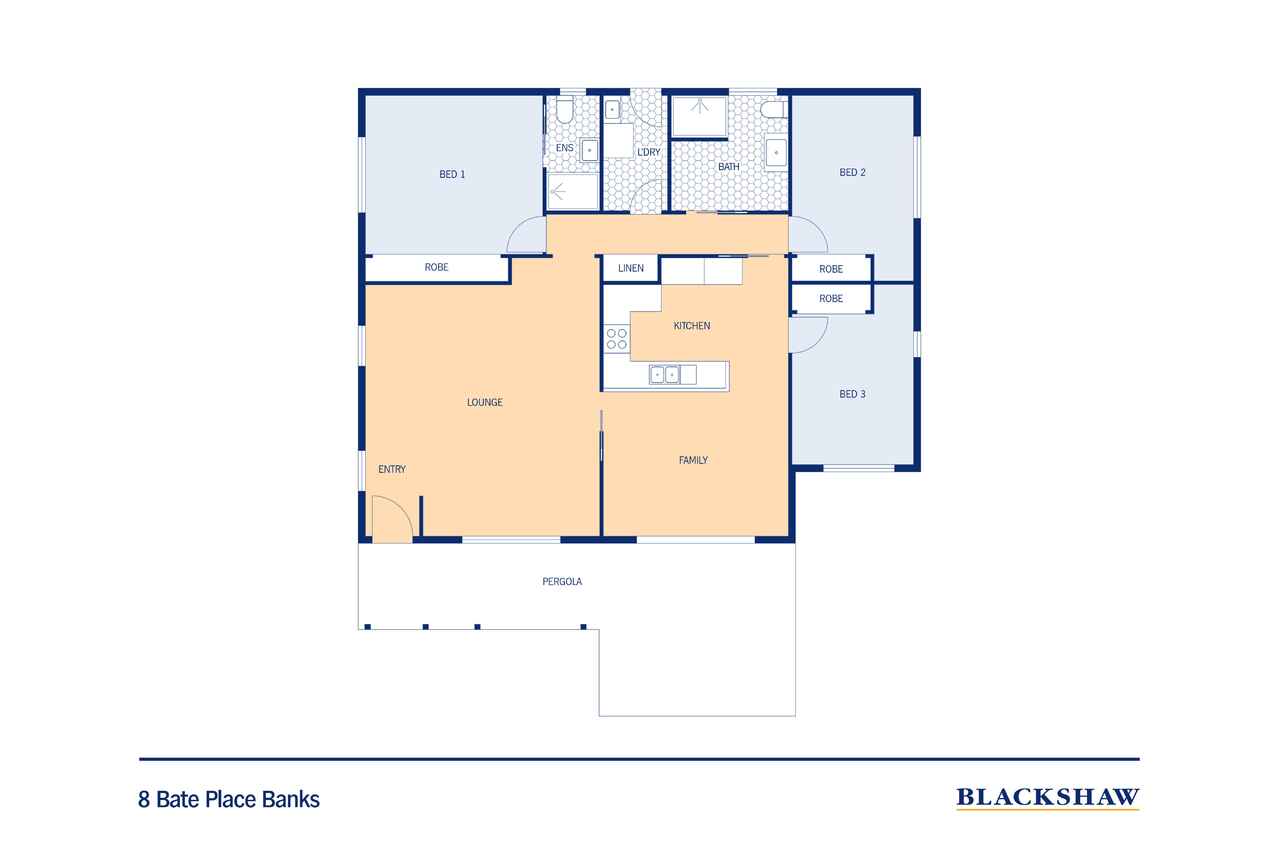Big Block, Big Dreams-Endless Possibilities
Sold
Location
8 Bate Place
Banks ACT 2906
Details
3
2
1
EER: 0.0
House
Sold
Nestled in a quiet circuit, this delightful three-bedroom home offers a peaceful retreat while being conveniently close to local amenities. With a generous backyard, two undercover entertaining areas, this property is perfectly suited for families, first-home buyers, disability friendly or those looking for a relaxed lifestyle.
Step inside to discover a home that radiates warmth and comfort, with freshly painted walls throughout. Slate tiles flow seamlessly throughout the living areas and kitchen, offering both durability and style. The expansive lounge and dining area provide a versatile space to unwind or entertain guests.
The well-appointed kitchen is designed for functionality, featuring ample storage, glass cook top, and a dishwasher to make meal preparation effortless. The family room is situated ideally to access the covered entertaining area in the backyard. Whether you're cooking up a family feast or enjoying a quiet morning coffee, this space is sure to be the heart of the home.
Positioned on the opposite side of the house for added privacy, the bedrooms offer a peaceful escape from the main living areas. Each room is well-sized, providing comfort and practicality. The home also boasts a renovated bathroom which is disabled friendly a separate laundry, adding to the overall convenience.
Outdoor living is a highlight, with a large backyard, two pergolas, both covered and ideal for entertaining or enjoying the fresh air. A workshop to the rear of the automatic doored garage, which offers additional storage, while reverse cycle heating and cooling ensure year-round comfort.
Located within walking distance to community ovals, schools, and local shops, this home offers the perfect balance of tranquility and accessibility. Imagine the ease of daily living in a home designed for both relaxation and convenience.
The perks:
• Located at the end of on a quiet circuit
* Siding reserve
• Slate tiles throughout living areas and kitchen
• Freshly painted walls
• High ceiling with exposed beams
• Combined lounge and dining room
• Ample storage space, electric cooking appliances and dishwasher
• Large backyard with undercover pergola
• Single automatic door garage with workshop and storage to the rear
• Separate laundry for added convenience
• Reverse cycle heating and cooling
• Close to community ovals, schools, and shops
· Internal living: 130.39m²
· Carport: 36.40m²
· Block Size: 804m²
· Build year: 1992
· EER: 0
· Rates: $455 per quarter
· Rental Estimate: $620-$650 per week
Read MoreStep inside to discover a home that radiates warmth and comfort, with freshly painted walls throughout. Slate tiles flow seamlessly throughout the living areas and kitchen, offering both durability and style. The expansive lounge and dining area provide a versatile space to unwind or entertain guests.
The well-appointed kitchen is designed for functionality, featuring ample storage, glass cook top, and a dishwasher to make meal preparation effortless. The family room is situated ideally to access the covered entertaining area in the backyard. Whether you're cooking up a family feast or enjoying a quiet morning coffee, this space is sure to be the heart of the home.
Positioned on the opposite side of the house for added privacy, the bedrooms offer a peaceful escape from the main living areas. Each room is well-sized, providing comfort and practicality. The home also boasts a renovated bathroom which is disabled friendly a separate laundry, adding to the overall convenience.
Outdoor living is a highlight, with a large backyard, two pergolas, both covered and ideal for entertaining or enjoying the fresh air. A workshop to the rear of the automatic doored garage, which offers additional storage, while reverse cycle heating and cooling ensure year-round comfort.
Located within walking distance to community ovals, schools, and local shops, this home offers the perfect balance of tranquility and accessibility. Imagine the ease of daily living in a home designed for both relaxation and convenience.
The perks:
• Located at the end of on a quiet circuit
* Siding reserve
• Slate tiles throughout living areas and kitchen
• Freshly painted walls
• High ceiling with exposed beams
• Combined lounge and dining room
• Ample storage space, electric cooking appliances and dishwasher
• Large backyard with undercover pergola
• Single automatic door garage with workshop and storage to the rear
• Separate laundry for added convenience
• Reverse cycle heating and cooling
• Close to community ovals, schools, and shops
· Internal living: 130.39m²
· Carport: 36.40m²
· Block Size: 804m²
· Build year: 1992
· EER: 0
· Rates: $455 per quarter
· Rental Estimate: $620-$650 per week
Inspect
Contact agent
Listing agents
Nestled in a quiet circuit, this delightful three-bedroom home offers a peaceful retreat while being conveniently close to local amenities. With a generous backyard, two undercover entertaining areas, this property is perfectly suited for families, first-home buyers, disability friendly or those looking for a relaxed lifestyle.
Step inside to discover a home that radiates warmth and comfort, with freshly painted walls throughout. Slate tiles flow seamlessly throughout the living areas and kitchen, offering both durability and style. The expansive lounge and dining area provide a versatile space to unwind or entertain guests.
The well-appointed kitchen is designed for functionality, featuring ample storage, glass cook top, and a dishwasher to make meal preparation effortless. The family room is situated ideally to access the covered entertaining area in the backyard. Whether you're cooking up a family feast or enjoying a quiet morning coffee, this space is sure to be the heart of the home.
Positioned on the opposite side of the house for added privacy, the bedrooms offer a peaceful escape from the main living areas. Each room is well-sized, providing comfort and practicality. The home also boasts a renovated bathroom which is disabled friendly a separate laundry, adding to the overall convenience.
Outdoor living is a highlight, with a large backyard, two pergolas, both covered and ideal for entertaining or enjoying the fresh air. A workshop to the rear of the automatic doored garage, which offers additional storage, while reverse cycle heating and cooling ensure year-round comfort.
Located within walking distance to community ovals, schools, and local shops, this home offers the perfect balance of tranquility and accessibility. Imagine the ease of daily living in a home designed for both relaxation and convenience.
The perks:
• Located at the end of on a quiet circuit
* Siding reserve
• Slate tiles throughout living areas and kitchen
• Freshly painted walls
• High ceiling with exposed beams
• Combined lounge and dining room
• Ample storage space, electric cooking appliances and dishwasher
• Large backyard with undercover pergola
• Single automatic door garage with workshop and storage to the rear
• Separate laundry for added convenience
• Reverse cycle heating and cooling
• Close to community ovals, schools, and shops
· Internal living: 130.39m²
· Carport: 36.40m²
· Block Size: 804m²
· Build year: 1992
· EER: 0
· Rates: $455 per quarter
· Rental Estimate: $620-$650 per week
Read MoreStep inside to discover a home that radiates warmth and comfort, with freshly painted walls throughout. Slate tiles flow seamlessly throughout the living areas and kitchen, offering both durability and style. The expansive lounge and dining area provide a versatile space to unwind or entertain guests.
The well-appointed kitchen is designed for functionality, featuring ample storage, glass cook top, and a dishwasher to make meal preparation effortless. The family room is situated ideally to access the covered entertaining area in the backyard. Whether you're cooking up a family feast or enjoying a quiet morning coffee, this space is sure to be the heart of the home.
Positioned on the opposite side of the house for added privacy, the bedrooms offer a peaceful escape from the main living areas. Each room is well-sized, providing comfort and practicality. The home also boasts a renovated bathroom which is disabled friendly a separate laundry, adding to the overall convenience.
Outdoor living is a highlight, with a large backyard, two pergolas, both covered and ideal for entertaining or enjoying the fresh air. A workshop to the rear of the automatic doored garage, which offers additional storage, while reverse cycle heating and cooling ensure year-round comfort.
Located within walking distance to community ovals, schools, and local shops, this home offers the perfect balance of tranquility and accessibility. Imagine the ease of daily living in a home designed for both relaxation and convenience.
The perks:
• Located at the end of on a quiet circuit
* Siding reserve
• Slate tiles throughout living areas and kitchen
• Freshly painted walls
• High ceiling with exposed beams
• Combined lounge and dining room
• Ample storage space, electric cooking appliances and dishwasher
• Large backyard with undercover pergola
• Single automatic door garage with workshop and storage to the rear
• Separate laundry for added convenience
• Reverse cycle heating and cooling
• Close to community ovals, schools, and shops
· Internal living: 130.39m²
· Carport: 36.40m²
· Block Size: 804m²
· Build year: 1992
· EER: 0
· Rates: $455 per quarter
· Rental Estimate: $620-$650 per week
Location
8 Bate Place
Banks ACT 2906
Details
3
2
1
EER: 0.0
House
Sold
Nestled in a quiet circuit, this delightful three-bedroom home offers a peaceful retreat while being conveniently close to local amenities. With a generous backyard, two undercover entertaining areas, this property is perfectly suited for families, first-home buyers, disability friendly or those looking for a relaxed lifestyle.
Step inside to discover a home that radiates warmth and comfort, with freshly painted walls throughout. Slate tiles flow seamlessly throughout the living areas and kitchen, offering both durability and style. The expansive lounge and dining area provide a versatile space to unwind or entertain guests.
The well-appointed kitchen is designed for functionality, featuring ample storage, glass cook top, and a dishwasher to make meal preparation effortless. The family room is situated ideally to access the covered entertaining area in the backyard. Whether you're cooking up a family feast or enjoying a quiet morning coffee, this space is sure to be the heart of the home.
Positioned on the opposite side of the house for added privacy, the bedrooms offer a peaceful escape from the main living areas. Each room is well-sized, providing comfort and practicality. The home also boasts a renovated bathroom which is disabled friendly a separate laundry, adding to the overall convenience.
Outdoor living is a highlight, with a large backyard, two pergolas, both covered and ideal for entertaining or enjoying the fresh air. A workshop to the rear of the automatic doored garage, which offers additional storage, while reverse cycle heating and cooling ensure year-round comfort.
Located within walking distance to community ovals, schools, and local shops, this home offers the perfect balance of tranquility and accessibility. Imagine the ease of daily living in a home designed for both relaxation and convenience.
The perks:
• Located at the end of on a quiet circuit
* Siding reserve
• Slate tiles throughout living areas and kitchen
• Freshly painted walls
• High ceiling with exposed beams
• Combined lounge and dining room
• Ample storage space, electric cooking appliances and dishwasher
• Large backyard with undercover pergola
• Single automatic door garage with workshop and storage to the rear
• Separate laundry for added convenience
• Reverse cycle heating and cooling
• Close to community ovals, schools, and shops
· Internal living: 130.39m²
· Carport: 36.40m²
· Block Size: 804m²
· Build year: 1992
· EER: 0
· Rates: $455 per quarter
· Rental Estimate: $620-$650 per week
Read MoreStep inside to discover a home that radiates warmth and comfort, with freshly painted walls throughout. Slate tiles flow seamlessly throughout the living areas and kitchen, offering both durability and style. The expansive lounge and dining area provide a versatile space to unwind or entertain guests.
The well-appointed kitchen is designed for functionality, featuring ample storage, glass cook top, and a dishwasher to make meal preparation effortless. The family room is situated ideally to access the covered entertaining area in the backyard. Whether you're cooking up a family feast or enjoying a quiet morning coffee, this space is sure to be the heart of the home.
Positioned on the opposite side of the house for added privacy, the bedrooms offer a peaceful escape from the main living areas. Each room is well-sized, providing comfort and practicality. The home also boasts a renovated bathroom which is disabled friendly a separate laundry, adding to the overall convenience.
Outdoor living is a highlight, with a large backyard, two pergolas, both covered and ideal for entertaining or enjoying the fresh air. A workshop to the rear of the automatic doored garage, which offers additional storage, while reverse cycle heating and cooling ensure year-round comfort.
Located within walking distance to community ovals, schools, and local shops, this home offers the perfect balance of tranquility and accessibility. Imagine the ease of daily living in a home designed for both relaxation and convenience.
The perks:
• Located at the end of on a quiet circuit
* Siding reserve
• Slate tiles throughout living areas and kitchen
• Freshly painted walls
• High ceiling with exposed beams
• Combined lounge and dining room
• Ample storage space, electric cooking appliances and dishwasher
• Large backyard with undercover pergola
• Single automatic door garage with workshop and storage to the rear
• Separate laundry for added convenience
• Reverse cycle heating and cooling
• Close to community ovals, schools, and shops
· Internal living: 130.39m²
· Carport: 36.40m²
· Block Size: 804m²
· Build year: 1992
· EER: 0
· Rates: $455 per quarter
· Rental Estimate: $620-$650 per week
Inspect
Contact agent


