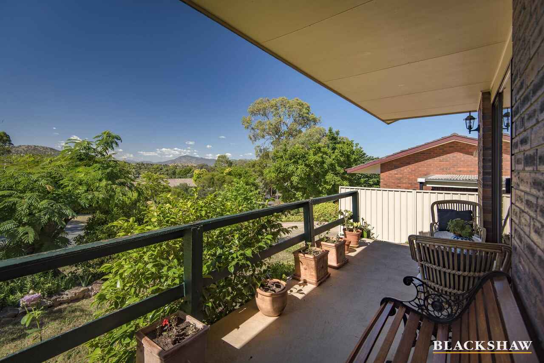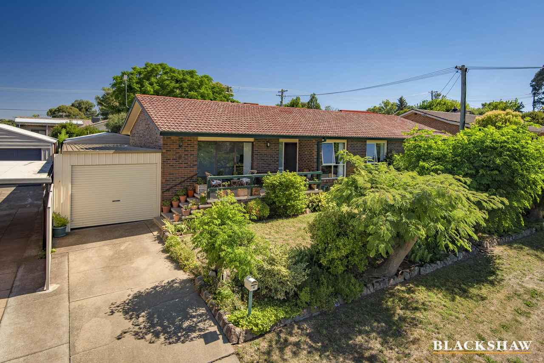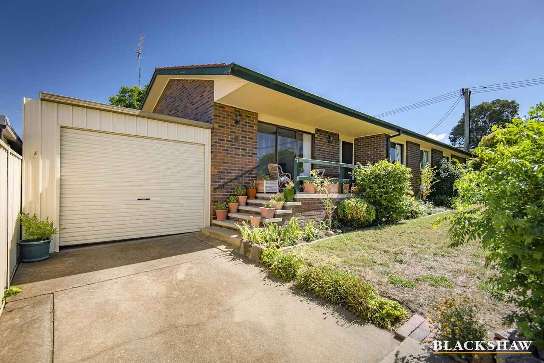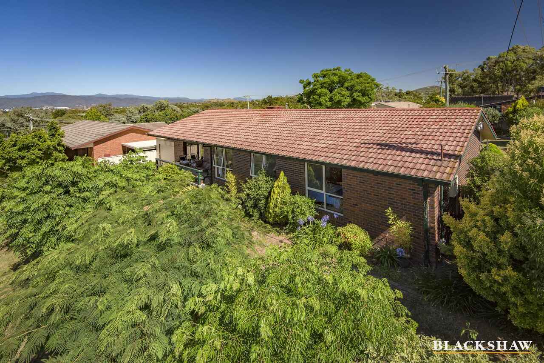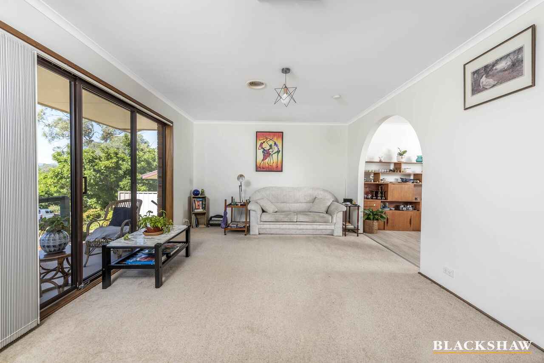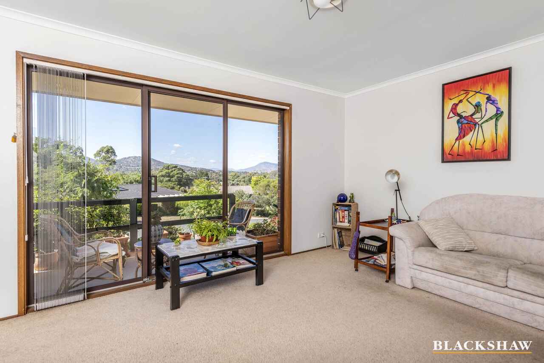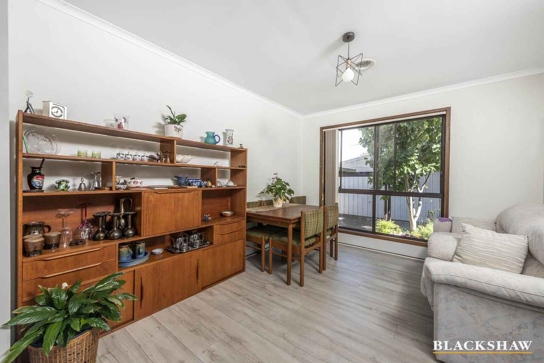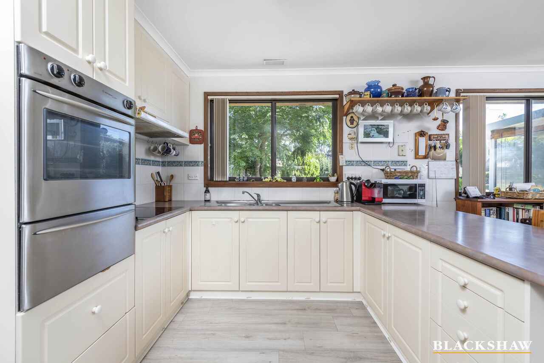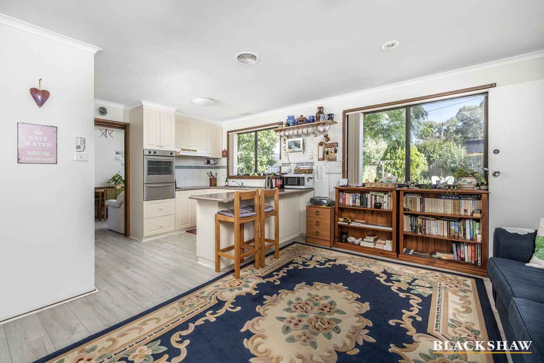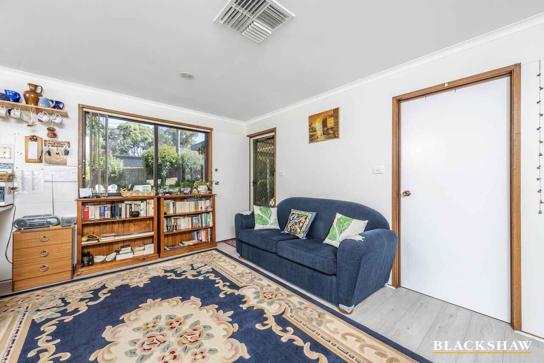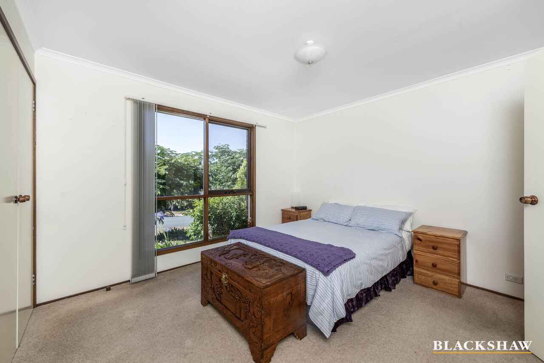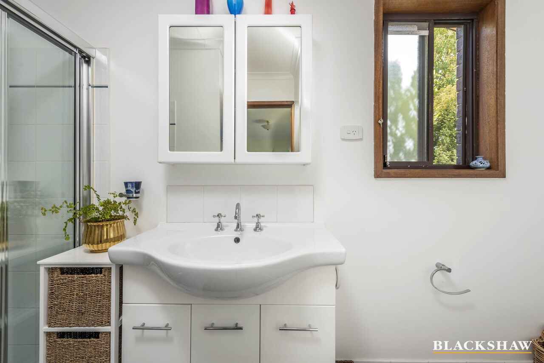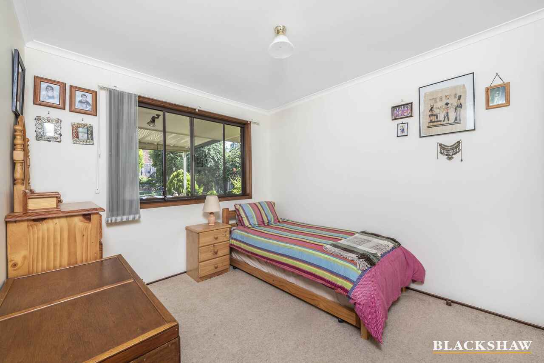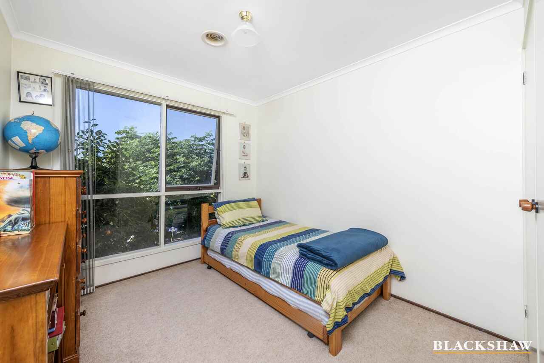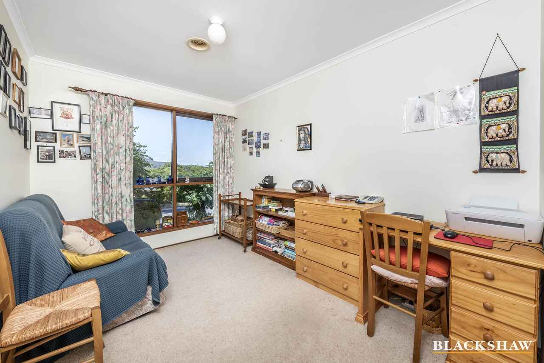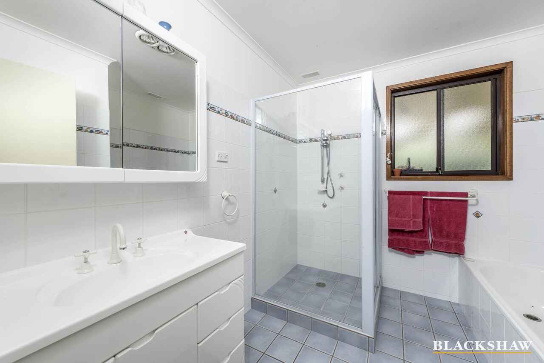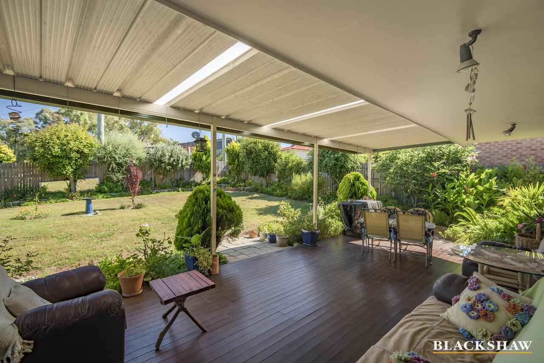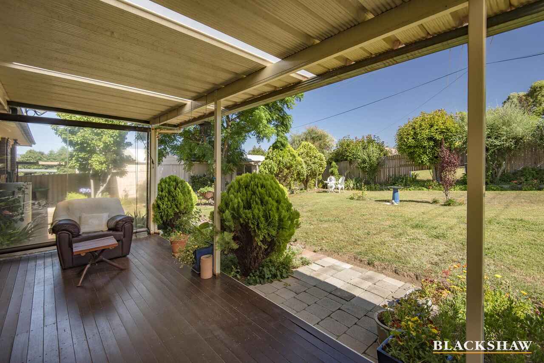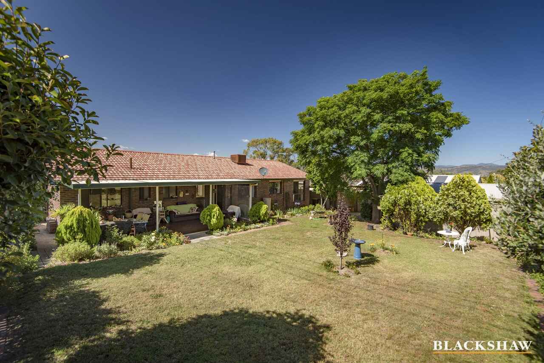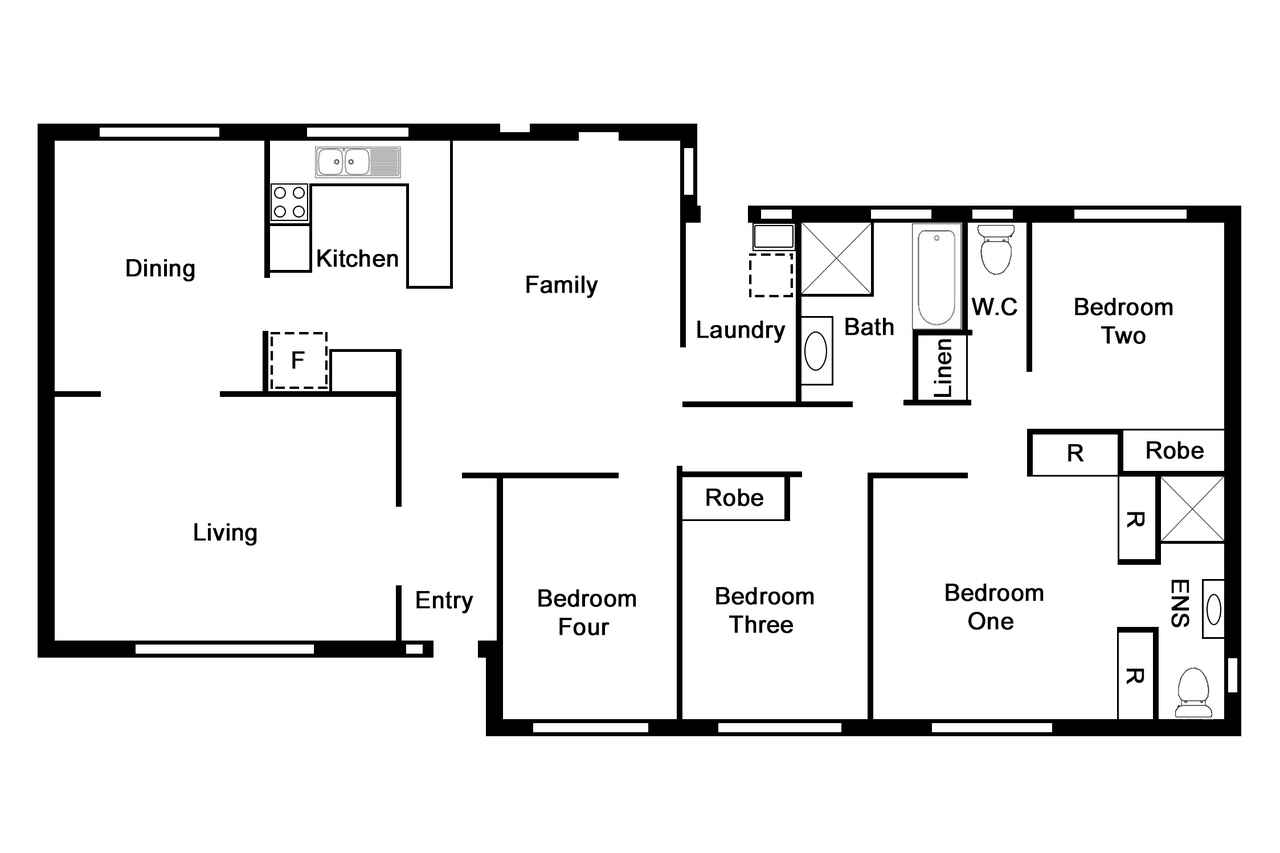Superb Family Home
Sold
Location
8 Stacy Street
Gowrie ACT 2904
Details
4
2
3
EER: 1.0
House
Auction Saturday, 20 Feb 10:00 AM On site
Strata: | $2,660.00 annually |
Land area: | 776 sqm (approx) |
Building size: | 146 sqm (approx) |
Conveniently located in a peaceful pocket of Gowrie, this home promises an effortless family lifestyle. Location is paramount when choosing the right home for your family and this elevated position is perfect with close proximity to quality schools, shops and public transportation.
Located within the Holy Family School zone, this charming brick residence promises an enviable lifestyle. This spacious family home has the perfect layout for growing families with comfortably sized bedrooms. The home presents fantastic opportunities for entertaining with a good size family room separate formal living and dining and large covered outdoor entertaining area. The picturesque gardens are low maintenance and extremely private with a wonderful undercover entertaining area and double garage and carport.
Features include:
• Four bedrooms master with en-suite
• Additional three bedrooms are well sized, with two having built in wardrobes
• Laminate flooring in family areas
• Evaporative cooling
• Spacious kitchen with plenty of cupboard space
• Stainless steel oven and rangehood
• Ample cupboard space in laundry
• Stunning, manicured private backyard
• Carport with remote roller door plus garage
• Block size: 778 m (approx.)
• Internal living area: 146.18m2 (approx.)
• Garage: 43.92m2 (approx.)
• Carport 40.26m2 (approx.)
• Year built: 1981
Read MoreLocated within the Holy Family School zone, this charming brick residence promises an enviable lifestyle. This spacious family home has the perfect layout for growing families with comfortably sized bedrooms. The home presents fantastic opportunities for entertaining with a good size family room separate formal living and dining and large covered outdoor entertaining area. The picturesque gardens are low maintenance and extremely private with a wonderful undercover entertaining area and double garage and carport.
Features include:
• Four bedrooms master with en-suite
• Additional three bedrooms are well sized, with two having built in wardrobes
• Laminate flooring in family areas
• Evaporative cooling
• Spacious kitchen with plenty of cupboard space
• Stainless steel oven and rangehood
• Ample cupboard space in laundry
• Stunning, manicured private backyard
• Carport with remote roller door plus garage
• Block size: 778 m (approx.)
• Internal living area: 146.18m2 (approx.)
• Garage: 43.92m2 (approx.)
• Carport 40.26m2 (approx.)
• Year built: 1981
Inspect
Contact agent
Listing agents
Conveniently located in a peaceful pocket of Gowrie, this home promises an effortless family lifestyle. Location is paramount when choosing the right home for your family and this elevated position is perfect with close proximity to quality schools, shops and public transportation.
Located within the Holy Family School zone, this charming brick residence promises an enviable lifestyle. This spacious family home has the perfect layout for growing families with comfortably sized bedrooms. The home presents fantastic opportunities for entertaining with a good size family room separate formal living and dining and large covered outdoor entertaining area. The picturesque gardens are low maintenance and extremely private with a wonderful undercover entertaining area and double garage and carport.
Features include:
• Four bedrooms master with en-suite
• Additional three bedrooms are well sized, with two having built in wardrobes
• Laminate flooring in family areas
• Evaporative cooling
• Spacious kitchen with plenty of cupboard space
• Stainless steel oven and rangehood
• Ample cupboard space in laundry
• Stunning, manicured private backyard
• Carport with remote roller door plus garage
• Block size: 778 m (approx.)
• Internal living area: 146.18m2 (approx.)
• Garage: 43.92m2 (approx.)
• Carport 40.26m2 (approx.)
• Year built: 1981
Read MoreLocated within the Holy Family School zone, this charming brick residence promises an enviable lifestyle. This spacious family home has the perfect layout for growing families with comfortably sized bedrooms. The home presents fantastic opportunities for entertaining with a good size family room separate formal living and dining and large covered outdoor entertaining area. The picturesque gardens are low maintenance and extremely private with a wonderful undercover entertaining area and double garage and carport.
Features include:
• Four bedrooms master with en-suite
• Additional three bedrooms are well sized, with two having built in wardrobes
• Laminate flooring in family areas
• Evaporative cooling
• Spacious kitchen with plenty of cupboard space
• Stainless steel oven and rangehood
• Ample cupboard space in laundry
• Stunning, manicured private backyard
• Carport with remote roller door plus garage
• Block size: 778 m (approx.)
• Internal living area: 146.18m2 (approx.)
• Garage: 43.92m2 (approx.)
• Carport 40.26m2 (approx.)
• Year built: 1981
Location
8 Stacy Street
Gowrie ACT 2904
Details
4
2
3
EER: 1.0
House
Auction Saturday, 20 Feb 10:00 AM On site
Strata: | $2,660.00 annually |
Land area: | 776 sqm (approx) |
Building size: | 146 sqm (approx) |
Conveniently located in a peaceful pocket of Gowrie, this home promises an effortless family lifestyle. Location is paramount when choosing the right home for your family and this elevated position is perfect with close proximity to quality schools, shops and public transportation.
Located within the Holy Family School zone, this charming brick residence promises an enviable lifestyle. This spacious family home has the perfect layout for growing families with comfortably sized bedrooms. The home presents fantastic opportunities for entertaining with a good size family room separate formal living and dining and large covered outdoor entertaining area. The picturesque gardens are low maintenance and extremely private with a wonderful undercover entertaining area and double garage and carport.
Features include:
• Four bedrooms master with en-suite
• Additional three bedrooms are well sized, with two having built in wardrobes
• Laminate flooring in family areas
• Evaporative cooling
• Spacious kitchen with plenty of cupboard space
• Stainless steel oven and rangehood
• Ample cupboard space in laundry
• Stunning, manicured private backyard
• Carport with remote roller door plus garage
• Block size: 778 m (approx.)
• Internal living area: 146.18m2 (approx.)
• Garage: 43.92m2 (approx.)
• Carport 40.26m2 (approx.)
• Year built: 1981
Read MoreLocated within the Holy Family School zone, this charming brick residence promises an enviable lifestyle. This spacious family home has the perfect layout for growing families with comfortably sized bedrooms. The home presents fantastic opportunities for entertaining with a good size family room separate formal living and dining and large covered outdoor entertaining area. The picturesque gardens are low maintenance and extremely private with a wonderful undercover entertaining area and double garage and carport.
Features include:
• Four bedrooms master with en-suite
• Additional three bedrooms are well sized, with two having built in wardrobes
• Laminate flooring in family areas
• Evaporative cooling
• Spacious kitchen with plenty of cupboard space
• Stainless steel oven and rangehood
• Ample cupboard space in laundry
• Stunning, manicured private backyard
• Carport with remote roller door plus garage
• Block size: 778 m (approx.)
• Internal living area: 146.18m2 (approx.)
• Garage: 43.92m2 (approx.)
• Carport 40.26m2 (approx.)
• Year built: 1981
Inspect
Contact agent


