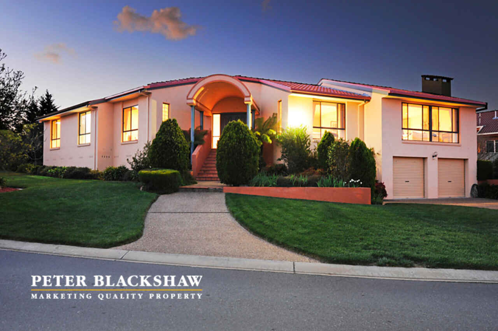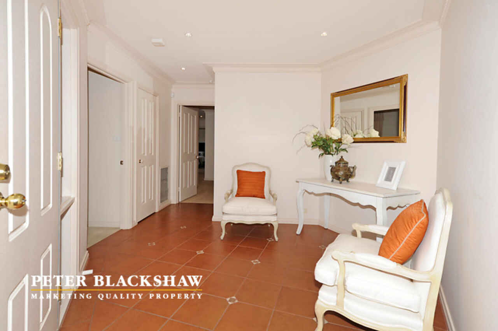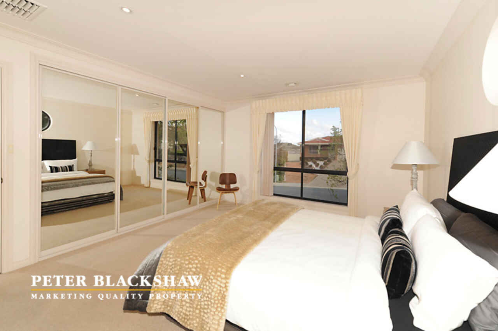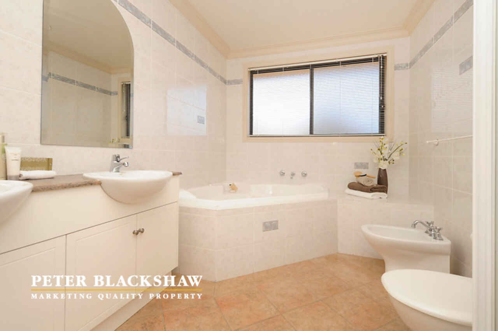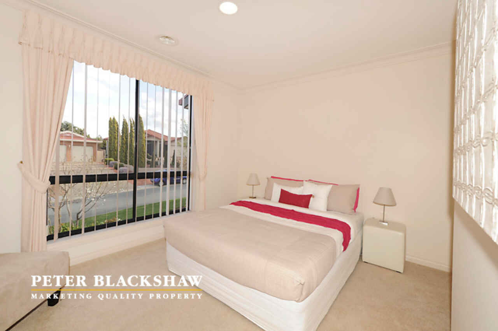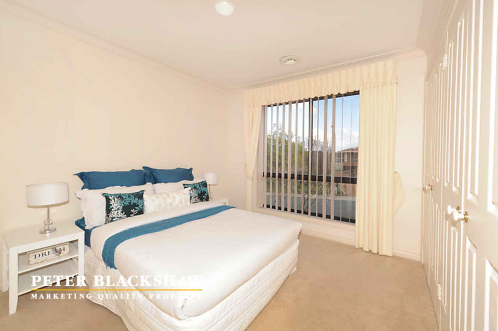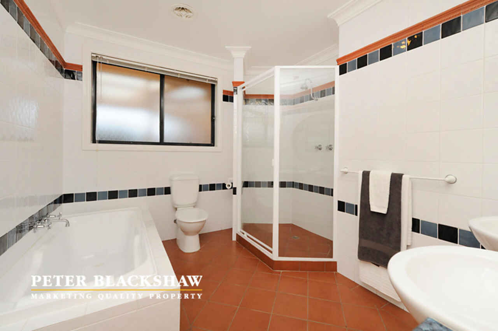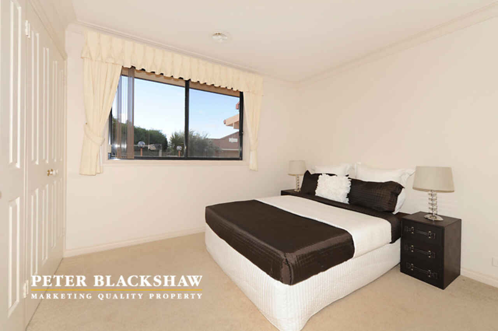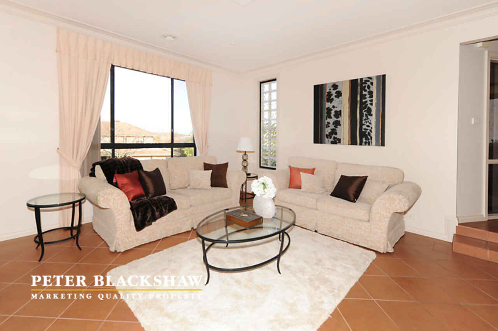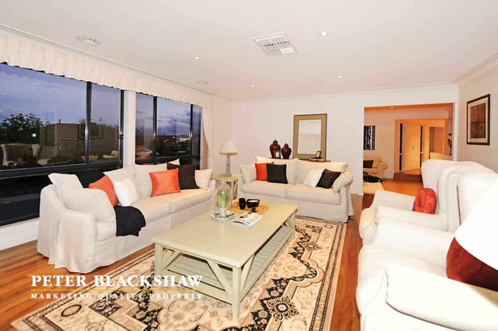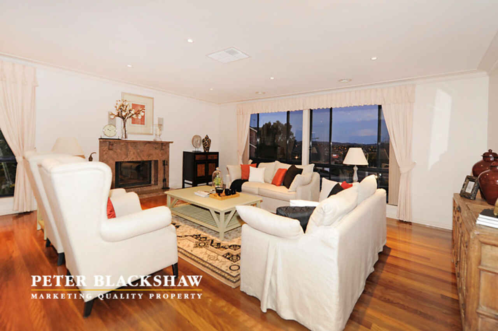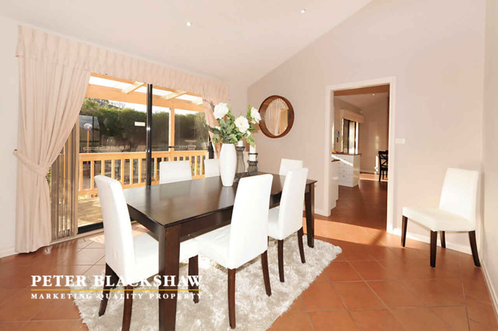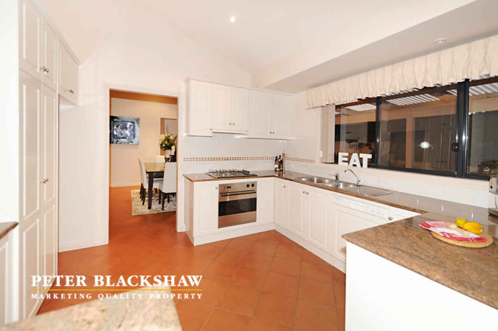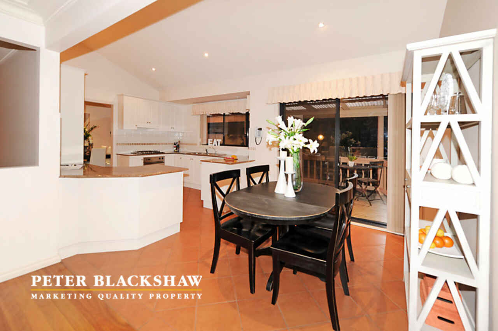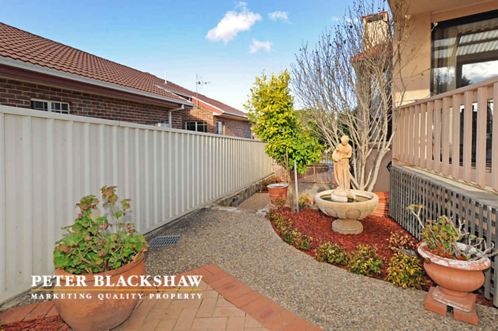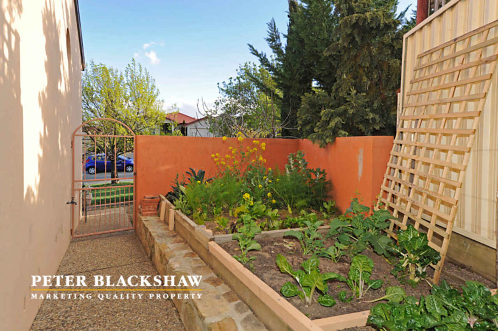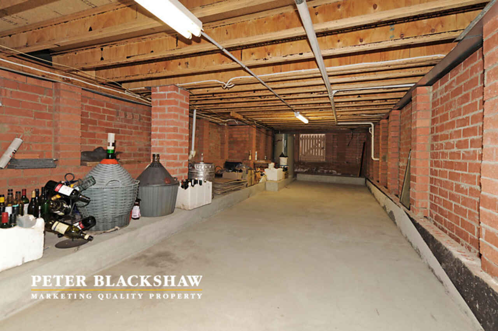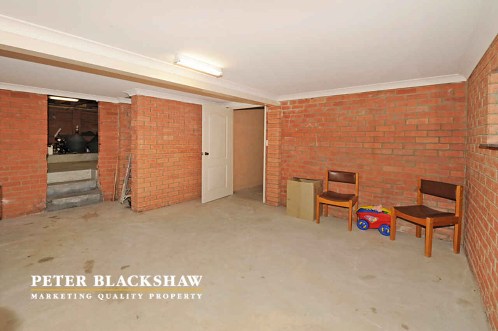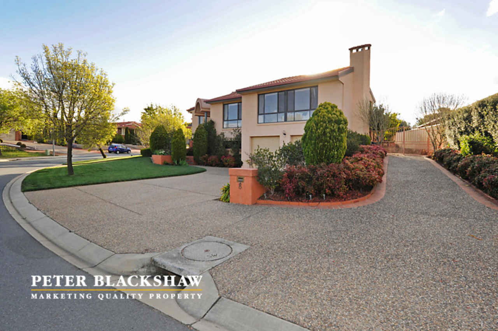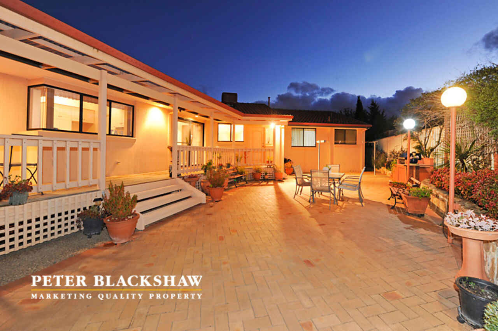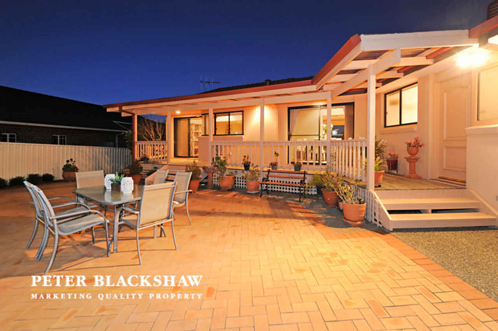Sensational Showcase Home reflecting timeless elegance.
Sold
Location
8 Tazewell Circuit
Nicholls ACT 2913
Details
4
2
2
EER: 2
House
Auction Saturday, 12 Oct 01:00 PM On-Site
Land area: | 871 sqm (approx) |
Building size: | 225 sqm (approx) |
An arched portico over a grand staircase welcomes you to this gracious home. Once inside the reception area, be thrilled with the high ceilings trimmed with delicate cornices and be impressed with the views to as far as Gungahlin Lake. A flowing floor plan from formal lounge to huge family and meals area, leading out to the deck and outdoor alfresco dining makes this a great entertainer’s home. A split level formal dining room can be an opt-out area for those who prefer some quietude. At the heart of the home, a classic kitchen with generous storage and bullnose granite benches takes pride of place. Four large bedrooms, ensuite with spa, main bathroom are all in immaculate condition. Attention to detail ensures that only quality floor coverings including solid timber flooring has been installed as appropriate to the area of the home. Ducted heating and evaporative cooling provide comfort throughout the year with a Cheminee Philippe fireplace for that added touch of luxury.
On the lower level of the home, there is a huge cellar for the wine enthusiast as well as a subsidiary “tasting room” or retreat/rumpus/office. The double garages with internal access would accommodate the family vehicles and another parallel driveway at the side of the house provides more parking space for the boat or caravan.
Landscaping is aimed at minimum maintenance, with auto irrigation, established vegetable garden beds, mature plants, water features and paving at the rear, and just enough greenery at the front to make the home a study of understated beauty and elegance worthy of your immediate inspection.
Features
* High ceilings
* Formal entrance, lounge and dining areas
* Flow through to open plan huge family space with meals area
* Cheminee Philippe fireplace
* Gourmet kitchen with bullnose granite benchtop and quality appliances
* 4 spacious bedrooms
* Main bedroom with large ensuite and spa
* Two hallway cupboards
* Floor to ceiling tiles in the ensuite, bathroom and laundry
* Ducted vacuum system
* Security alarm system
* Ducted gas heating and evaporative cooling
* Double auto garage with internal access
* Large room next to garage plus
* Under house cellars
* Vegetable beds and immaculate landscaped gardens
* Full auto irrigation system
* Terracotta roof tiles
NB. Property may be sold prior to auction. Please register your interest immediately with Nancie Lim 0402230057.
Read MoreOn the lower level of the home, there is a huge cellar for the wine enthusiast as well as a subsidiary “tasting room” or retreat/rumpus/office. The double garages with internal access would accommodate the family vehicles and another parallel driveway at the side of the house provides more parking space for the boat or caravan.
Landscaping is aimed at minimum maintenance, with auto irrigation, established vegetable garden beds, mature plants, water features and paving at the rear, and just enough greenery at the front to make the home a study of understated beauty and elegance worthy of your immediate inspection.
Features
* High ceilings
* Formal entrance, lounge and dining areas
* Flow through to open plan huge family space with meals area
* Cheminee Philippe fireplace
* Gourmet kitchen with bullnose granite benchtop and quality appliances
* 4 spacious bedrooms
* Main bedroom with large ensuite and spa
* Two hallway cupboards
* Floor to ceiling tiles in the ensuite, bathroom and laundry
* Ducted vacuum system
* Security alarm system
* Ducted gas heating and evaporative cooling
* Double auto garage with internal access
* Large room next to garage plus
* Under house cellars
* Vegetable beds and immaculate landscaped gardens
* Full auto irrigation system
* Terracotta roof tiles
NB. Property may be sold prior to auction. Please register your interest immediately with Nancie Lim 0402230057.
Inspect
Contact agent
Listing agent
An arched portico over a grand staircase welcomes you to this gracious home. Once inside the reception area, be thrilled with the high ceilings trimmed with delicate cornices and be impressed with the views to as far as Gungahlin Lake. A flowing floor plan from formal lounge to huge family and meals area, leading out to the deck and outdoor alfresco dining makes this a great entertainer’s home. A split level formal dining room can be an opt-out area for those who prefer some quietude. At the heart of the home, a classic kitchen with generous storage and bullnose granite benches takes pride of place. Four large bedrooms, ensuite with spa, main bathroom are all in immaculate condition. Attention to detail ensures that only quality floor coverings including solid timber flooring has been installed as appropriate to the area of the home. Ducted heating and evaporative cooling provide comfort throughout the year with a Cheminee Philippe fireplace for that added touch of luxury.
On the lower level of the home, there is a huge cellar for the wine enthusiast as well as a subsidiary “tasting room” or retreat/rumpus/office. The double garages with internal access would accommodate the family vehicles and another parallel driveway at the side of the house provides more parking space for the boat or caravan.
Landscaping is aimed at minimum maintenance, with auto irrigation, established vegetable garden beds, mature plants, water features and paving at the rear, and just enough greenery at the front to make the home a study of understated beauty and elegance worthy of your immediate inspection.
Features
* High ceilings
* Formal entrance, lounge and dining areas
* Flow through to open plan huge family space with meals area
* Cheminee Philippe fireplace
* Gourmet kitchen with bullnose granite benchtop and quality appliances
* 4 spacious bedrooms
* Main bedroom with large ensuite and spa
* Two hallway cupboards
* Floor to ceiling tiles in the ensuite, bathroom and laundry
* Ducted vacuum system
* Security alarm system
* Ducted gas heating and evaporative cooling
* Double auto garage with internal access
* Large room next to garage plus
* Under house cellars
* Vegetable beds and immaculate landscaped gardens
* Full auto irrigation system
* Terracotta roof tiles
NB. Property may be sold prior to auction. Please register your interest immediately with Nancie Lim 0402230057.
Read MoreOn the lower level of the home, there is a huge cellar for the wine enthusiast as well as a subsidiary “tasting room” or retreat/rumpus/office. The double garages with internal access would accommodate the family vehicles and another parallel driveway at the side of the house provides more parking space for the boat or caravan.
Landscaping is aimed at minimum maintenance, with auto irrigation, established vegetable garden beds, mature plants, water features and paving at the rear, and just enough greenery at the front to make the home a study of understated beauty and elegance worthy of your immediate inspection.
Features
* High ceilings
* Formal entrance, lounge and dining areas
* Flow through to open plan huge family space with meals area
* Cheminee Philippe fireplace
* Gourmet kitchen with bullnose granite benchtop and quality appliances
* 4 spacious bedrooms
* Main bedroom with large ensuite and spa
* Two hallway cupboards
* Floor to ceiling tiles in the ensuite, bathroom and laundry
* Ducted vacuum system
* Security alarm system
* Ducted gas heating and evaporative cooling
* Double auto garage with internal access
* Large room next to garage plus
* Under house cellars
* Vegetable beds and immaculate landscaped gardens
* Full auto irrigation system
* Terracotta roof tiles
NB. Property may be sold prior to auction. Please register your interest immediately with Nancie Lim 0402230057.
Location
8 Tazewell Circuit
Nicholls ACT 2913
Details
4
2
2
EER: 2
House
Auction Saturday, 12 Oct 01:00 PM On-Site
Land area: | 871 sqm (approx) |
Building size: | 225 sqm (approx) |
An arched portico over a grand staircase welcomes you to this gracious home. Once inside the reception area, be thrilled with the high ceilings trimmed with delicate cornices and be impressed with the views to as far as Gungahlin Lake. A flowing floor plan from formal lounge to huge family and meals area, leading out to the deck and outdoor alfresco dining makes this a great entertainer’s home. A split level formal dining room can be an opt-out area for those who prefer some quietude. At the heart of the home, a classic kitchen with generous storage and bullnose granite benches takes pride of place. Four large bedrooms, ensuite with spa, main bathroom are all in immaculate condition. Attention to detail ensures that only quality floor coverings including solid timber flooring has been installed as appropriate to the area of the home. Ducted heating and evaporative cooling provide comfort throughout the year with a Cheminee Philippe fireplace for that added touch of luxury.
On the lower level of the home, there is a huge cellar for the wine enthusiast as well as a subsidiary “tasting room” or retreat/rumpus/office. The double garages with internal access would accommodate the family vehicles and another parallel driveway at the side of the house provides more parking space for the boat or caravan.
Landscaping is aimed at minimum maintenance, with auto irrigation, established vegetable garden beds, mature plants, water features and paving at the rear, and just enough greenery at the front to make the home a study of understated beauty and elegance worthy of your immediate inspection.
Features
* High ceilings
* Formal entrance, lounge and dining areas
* Flow through to open plan huge family space with meals area
* Cheminee Philippe fireplace
* Gourmet kitchen with bullnose granite benchtop and quality appliances
* 4 spacious bedrooms
* Main bedroom with large ensuite and spa
* Two hallway cupboards
* Floor to ceiling tiles in the ensuite, bathroom and laundry
* Ducted vacuum system
* Security alarm system
* Ducted gas heating and evaporative cooling
* Double auto garage with internal access
* Large room next to garage plus
* Under house cellars
* Vegetable beds and immaculate landscaped gardens
* Full auto irrigation system
* Terracotta roof tiles
NB. Property may be sold prior to auction. Please register your interest immediately with Nancie Lim 0402230057.
Read MoreOn the lower level of the home, there is a huge cellar for the wine enthusiast as well as a subsidiary “tasting room” or retreat/rumpus/office. The double garages with internal access would accommodate the family vehicles and another parallel driveway at the side of the house provides more parking space for the boat or caravan.
Landscaping is aimed at minimum maintenance, with auto irrigation, established vegetable garden beds, mature plants, water features and paving at the rear, and just enough greenery at the front to make the home a study of understated beauty and elegance worthy of your immediate inspection.
Features
* High ceilings
* Formal entrance, lounge and dining areas
* Flow through to open plan huge family space with meals area
* Cheminee Philippe fireplace
* Gourmet kitchen with bullnose granite benchtop and quality appliances
* 4 spacious bedrooms
* Main bedroom with large ensuite and spa
* Two hallway cupboards
* Floor to ceiling tiles in the ensuite, bathroom and laundry
* Ducted vacuum system
* Security alarm system
* Ducted gas heating and evaporative cooling
* Double auto garage with internal access
* Large room next to garage plus
* Under house cellars
* Vegetable beds and immaculate landscaped gardens
* Full auto irrigation system
* Terracotta roof tiles
NB. Property may be sold prior to auction. Please register your interest immediately with Nancie Lim 0402230057.
Inspect
Contact agent


