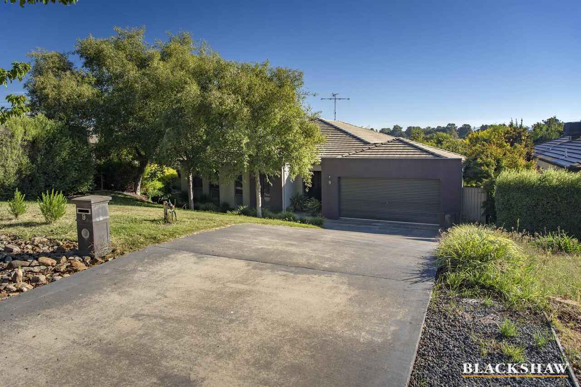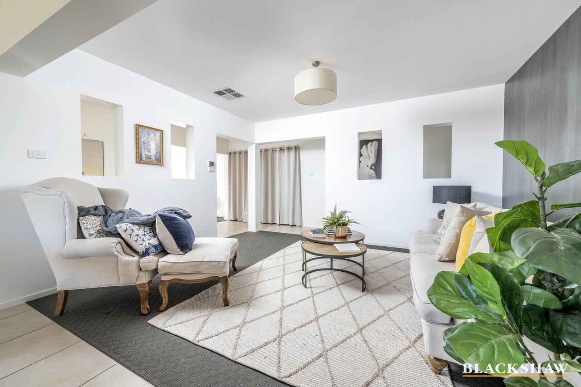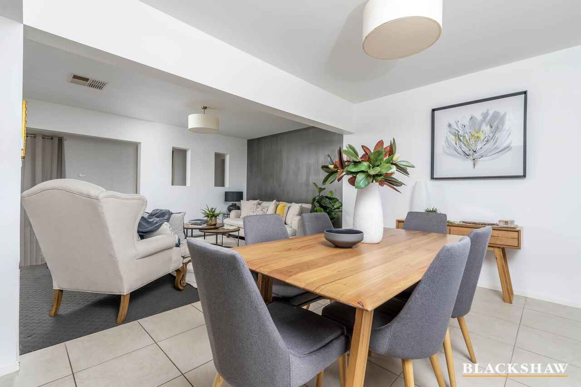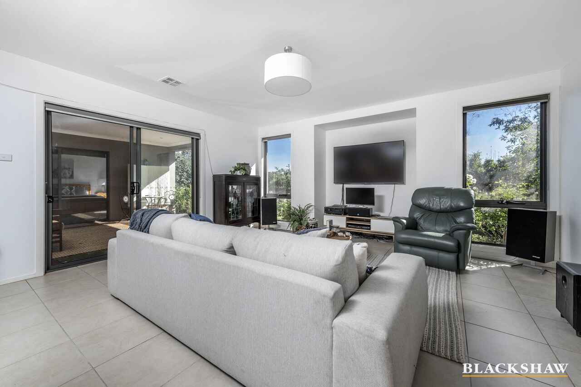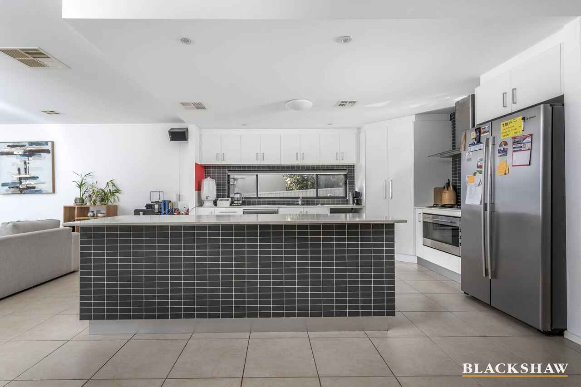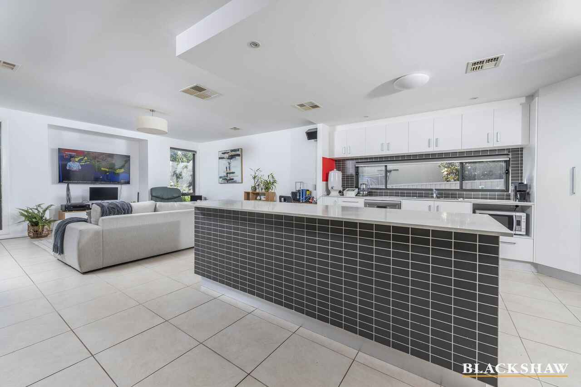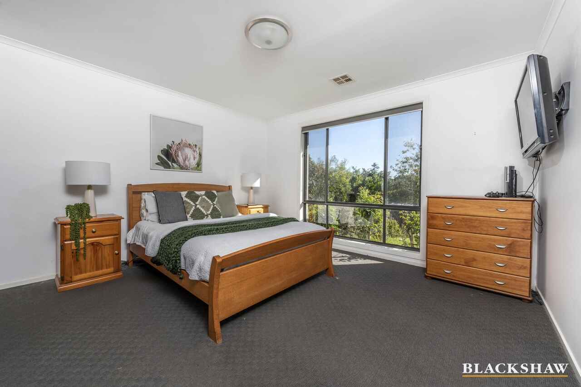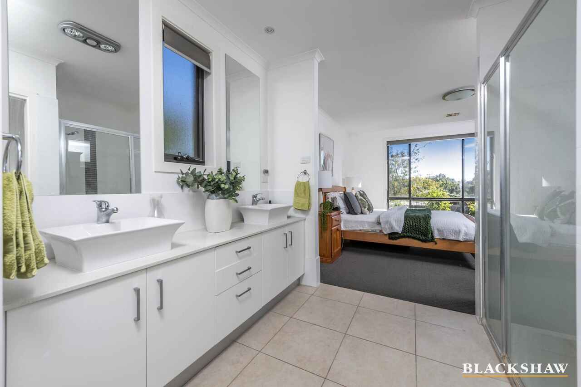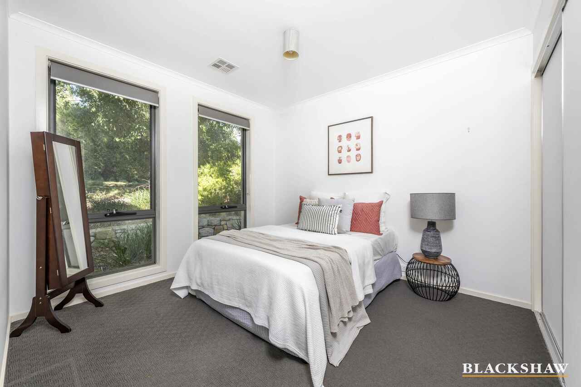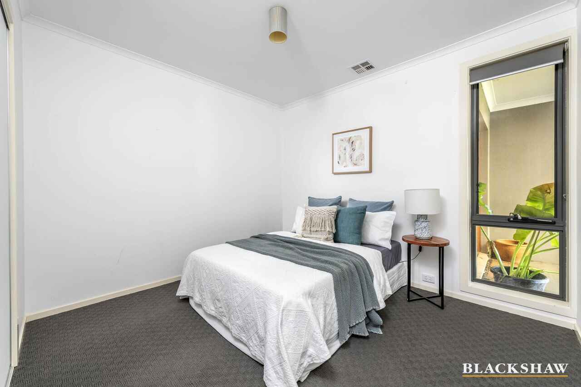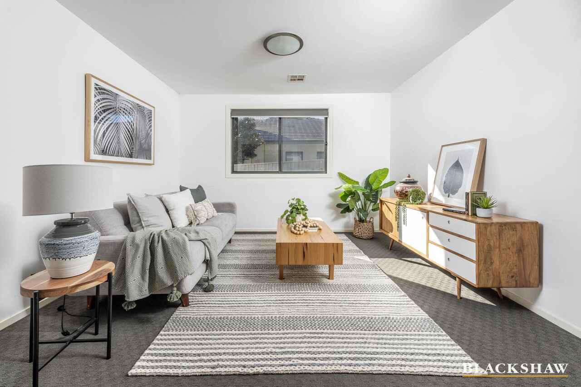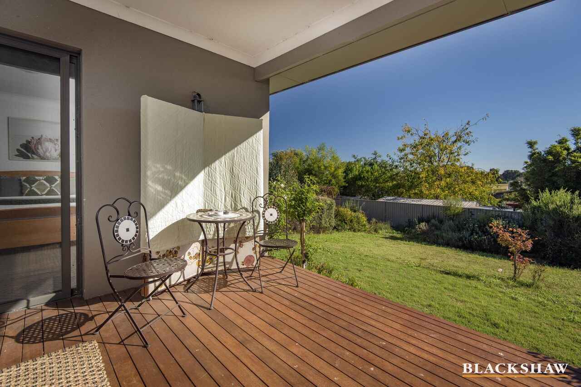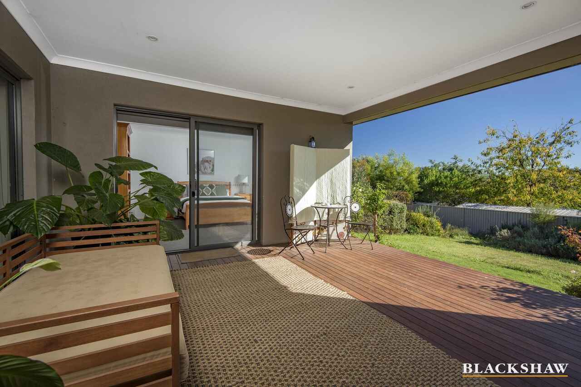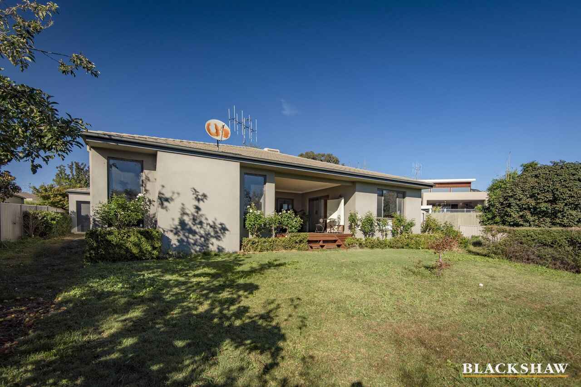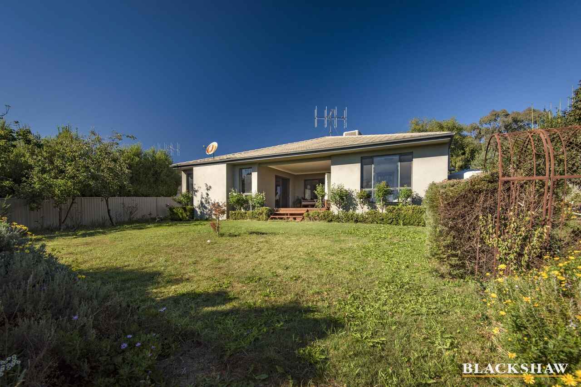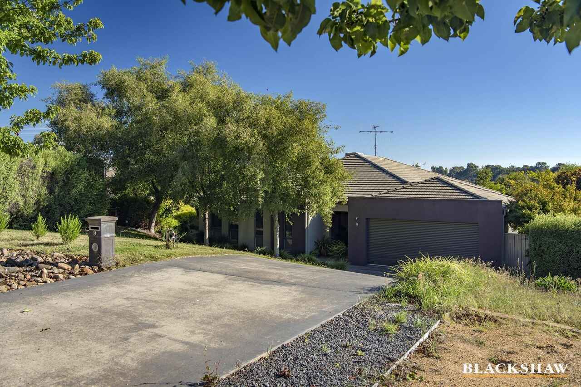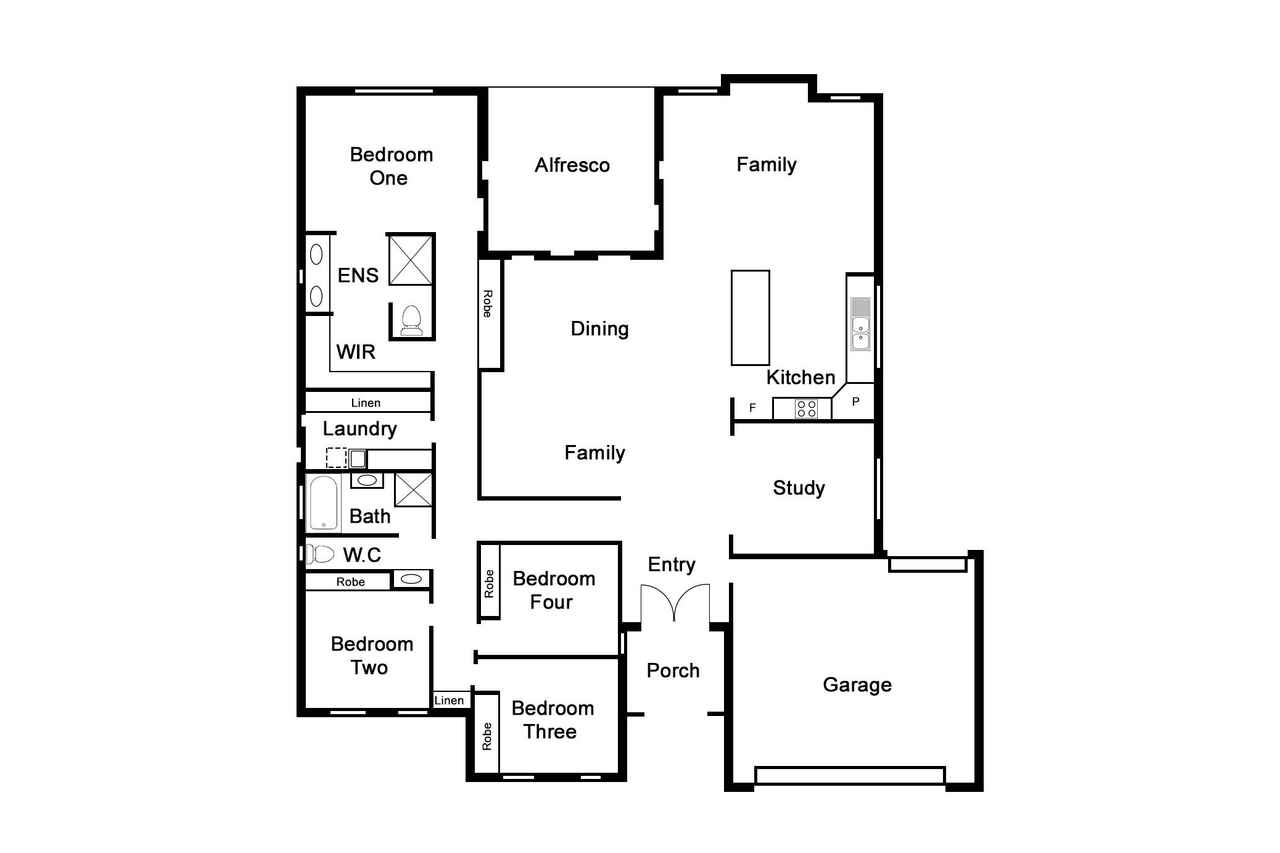Hatton Park Estate
Sold
Location
9 Wilson Place
Yass NSW 2582
Details
4
2
2
House
Sold
Land area: | 1242 sqm (approx) |
Building size: | 301.52 sqm (approx) |
This modern house in the prestigious Hatton Park Estate is now available for one lucky new purchaser. With 4 bedrooms plus study and all the modern elements of a near new home this is defiantly one home not to be left off your inspection list.
This home is truly planned around the modern family with separate living zones, and open plan living areas. You will be impressed with the generous master suite, incorporating a walk in robe and ensuite, which is positioned at the rear of the home so as to have private access to the alfresco area. The hub of the home consists of a large kitchen with island bench with quality appliances and stone benchtops. Ducted gas heating and evaporative cooling keep the temperature comfortable throughout the seasons.
Surrounding the home is established gardens that are a private, luscious escape in which to relax and entertain. A double garage with internal access and additional off street parking with rear yard access. With a lifestyle property like this you will never want to leave.
• 4 bedrooms, master with ensuite and Study
• Modern kitchen with island bench and stone benchtops
• Ducted heating
• Evaporative cooling
• Double garage with backyard access
• Alfresco entertaining
• Large parcel of land
• Separate lounge dining and family rooms
• Gas cooktop
• Stainless steel dishwasher
Living 231.85m2
Garage 44.20m2
Porch 5.77m2
Alfresco 19.70m2
301.52m2 Total
Read MoreThis home is truly planned around the modern family with separate living zones, and open plan living areas. You will be impressed with the generous master suite, incorporating a walk in robe and ensuite, which is positioned at the rear of the home so as to have private access to the alfresco area. The hub of the home consists of a large kitchen with island bench with quality appliances and stone benchtops. Ducted gas heating and evaporative cooling keep the temperature comfortable throughout the seasons.
Surrounding the home is established gardens that are a private, luscious escape in which to relax and entertain. A double garage with internal access and additional off street parking with rear yard access. With a lifestyle property like this you will never want to leave.
• 4 bedrooms, master with ensuite and Study
• Modern kitchen with island bench and stone benchtops
• Ducted heating
• Evaporative cooling
• Double garage with backyard access
• Alfresco entertaining
• Large parcel of land
• Separate lounge dining and family rooms
• Gas cooktop
• Stainless steel dishwasher
Living 231.85m2
Garage 44.20m2
Porch 5.77m2
Alfresco 19.70m2
301.52m2 Total
Inspect
Contact agent
Listing agents
This modern house in the prestigious Hatton Park Estate is now available for one lucky new purchaser. With 4 bedrooms plus study and all the modern elements of a near new home this is defiantly one home not to be left off your inspection list.
This home is truly planned around the modern family with separate living zones, and open plan living areas. You will be impressed with the generous master suite, incorporating a walk in robe and ensuite, which is positioned at the rear of the home so as to have private access to the alfresco area. The hub of the home consists of a large kitchen with island bench with quality appliances and stone benchtops. Ducted gas heating and evaporative cooling keep the temperature comfortable throughout the seasons.
Surrounding the home is established gardens that are a private, luscious escape in which to relax and entertain. A double garage with internal access and additional off street parking with rear yard access. With a lifestyle property like this you will never want to leave.
• 4 bedrooms, master with ensuite and Study
• Modern kitchen with island bench and stone benchtops
• Ducted heating
• Evaporative cooling
• Double garage with backyard access
• Alfresco entertaining
• Large parcel of land
• Separate lounge dining and family rooms
• Gas cooktop
• Stainless steel dishwasher
Living 231.85m2
Garage 44.20m2
Porch 5.77m2
Alfresco 19.70m2
301.52m2 Total
Read MoreThis home is truly planned around the modern family with separate living zones, and open plan living areas. You will be impressed with the generous master suite, incorporating a walk in robe and ensuite, which is positioned at the rear of the home so as to have private access to the alfresco area. The hub of the home consists of a large kitchen with island bench with quality appliances and stone benchtops. Ducted gas heating and evaporative cooling keep the temperature comfortable throughout the seasons.
Surrounding the home is established gardens that are a private, luscious escape in which to relax and entertain. A double garage with internal access and additional off street parking with rear yard access. With a lifestyle property like this you will never want to leave.
• 4 bedrooms, master with ensuite and Study
• Modern kitchen with island bench and stone benchtops
• Ducted heating
• Evaporative cooling
• Double garage with backyard access
• Alfresco entertaining
• Large parcel of land
• Separate lounge dining and family rooms
• Gas cooktop
• Stainless steel dishwasher
Living 231.85m2
Garage 44.20m2
Porch 5.77m2
Alfresco 19.70m2
301.52m2 Total
Location
9 Wilson Place
Yass NSW 2582
Details
4
2
2
House
Sold
Land area: | 1242 sqm (approx) |
Building size: | 301.52 sqm (approx) |
This modern house in the prestigious Hatton Park Estate is now available for one lucky new purchaser. With 4 bedrooms plus study and all the modern elements of a near new home this is defiantly one home not to be left off your inspection list.
This home is truly planned around the modern family with separate living zones, and open plan living areas. You will be impressed with the generous master suite, incorporating a walk in robe and ensuite, which is positioned at the rear of the home so as to have private access to the alfresco area. The hub of the home consists of a large kitchen with island bench with quality appliances and stone benchtops. Ducted gas heating and evaporative cooling keep the temperature comfortable throughout the seasons.
Surrounding the home is established gardens that are a private, luscious escape in which to relax and entertain. A double garage with internal access and additional off street parking with rear yard access. With a lifestyle property like this you will never want to leave.
• 4 bedrooms, master with ensuite and Study
• Modern kitchen with island bench and stone benchtops
• Ducted heating
• Evaporative cooling
• Double garage with backyard access
• Alfresco entertaining
• Large parcel of land
• Separate lounge dining and family rooms
• Gas cooktop
• Stainless steel dishwasher
Living 231.85m2
Garage 44.20m2
Porch 5.77m2
Alfresco 19.70m2
301.52m2 Total
Read MoreThis home is truly planned around the modern family with separate living zones, and open plan living areas. You will be impressed with the generous master suite, incorporating a walk in robe and ensuite, which is positioned at the rear of the home so as to have private access to the alfresco area. The hub of the home consists of a large kitchen with island bench with quality appliances and stone benchtops. Ducted gas heating and evaporative cooling keep the temperature comfortable throughout the seasons.
Surrounding the home is established gardens that are a private, luscious escape in which to relax and entertain. A double garage with internal access and additional off street parking with rear yard access. With a lifestyle property like this you will never want to leave.
• 4 bedrooms, master with ensuite and Study
• Modern kitchen with island bench and stone benchtops
• Ducted heating
• Evaporative cooling
• Double garage with backyard access
• Alfresco entertaining
• Large parcel of land
• Separate lounge dining and family rooms
• Gas cooktop
• Stainless steel dishwasher
Living 231.85m2
Garage 44.20m2
Porch 5.77m2
Alfresco 19.70m2
301.52m2 Total
Inspect
Contact agent


