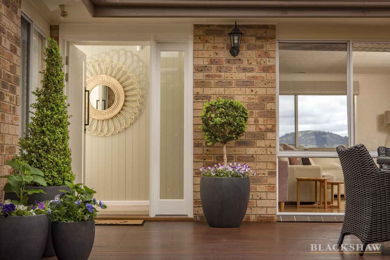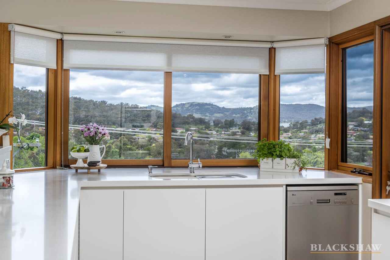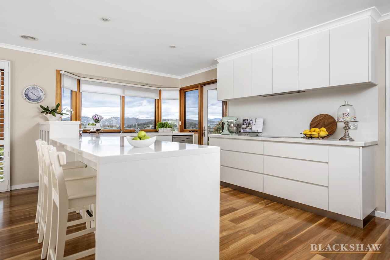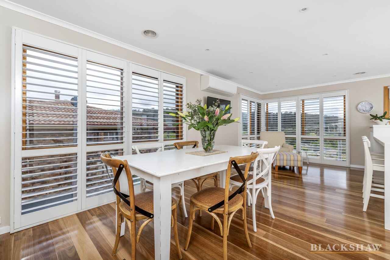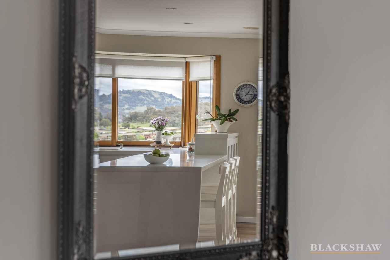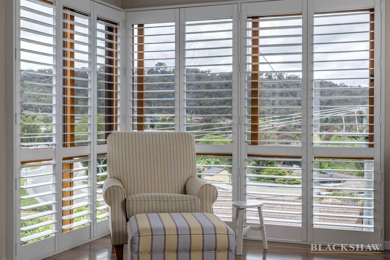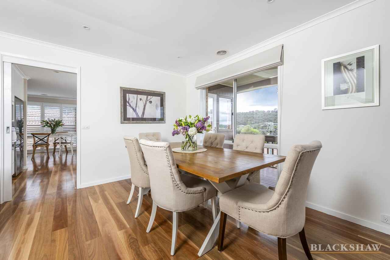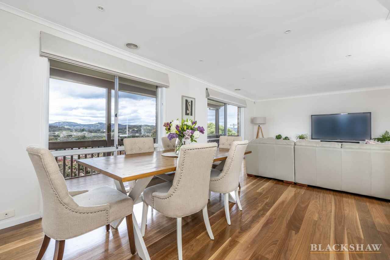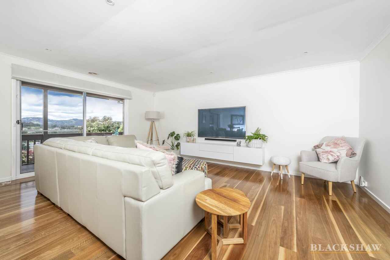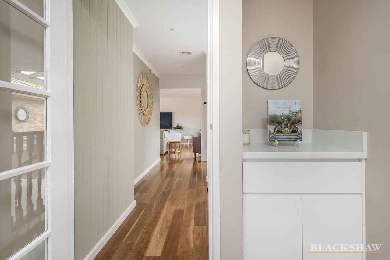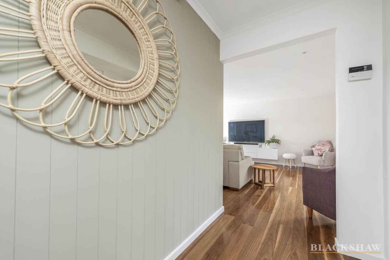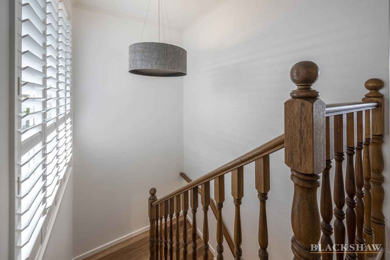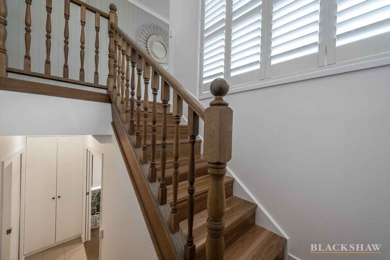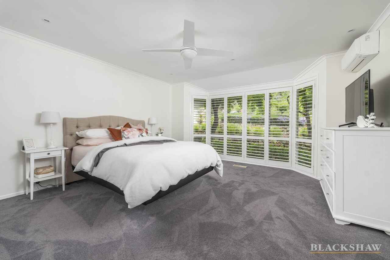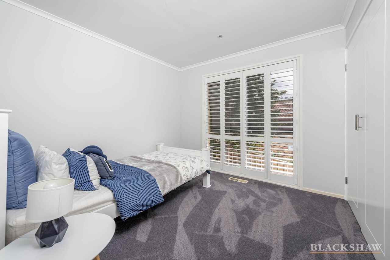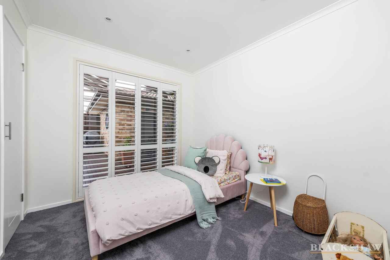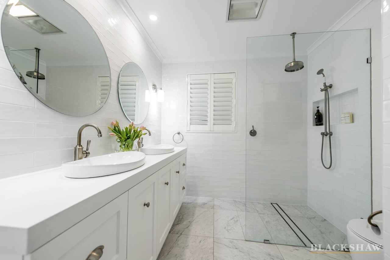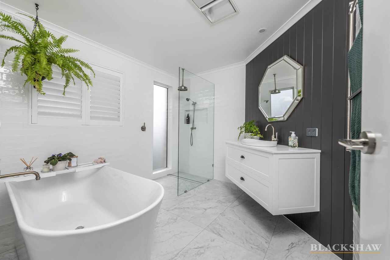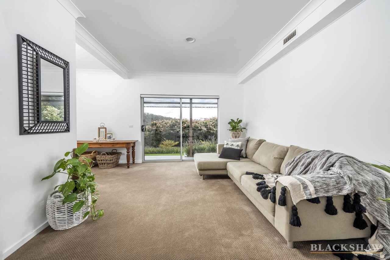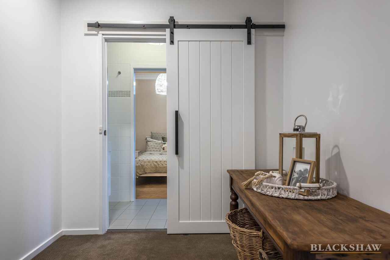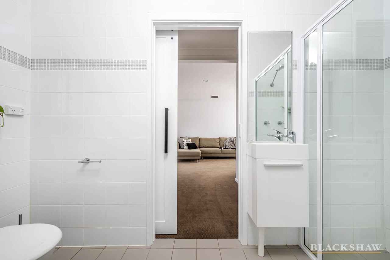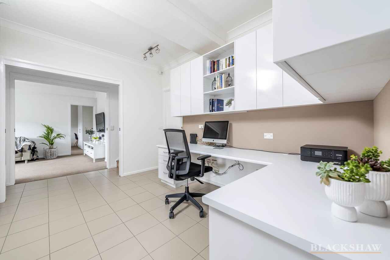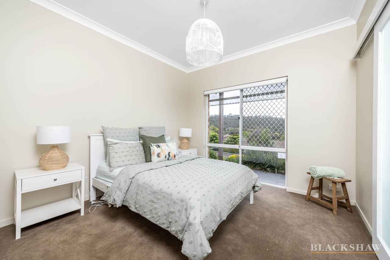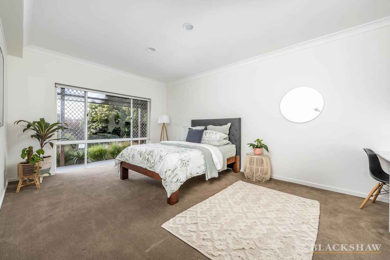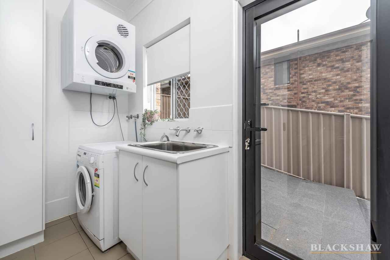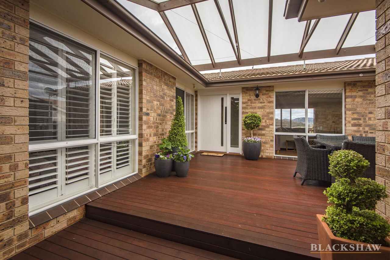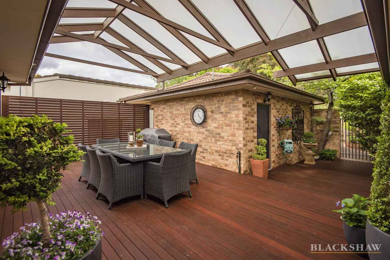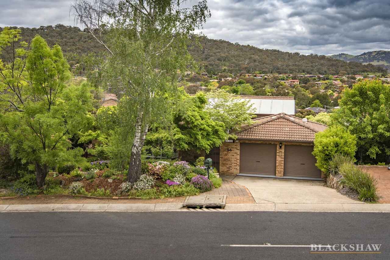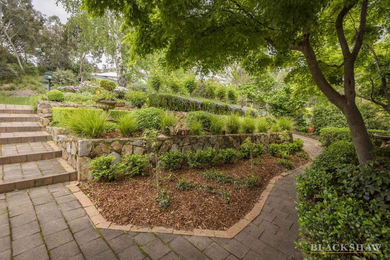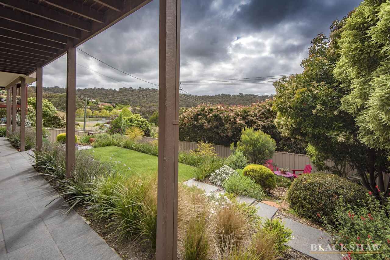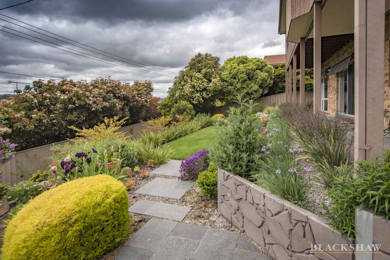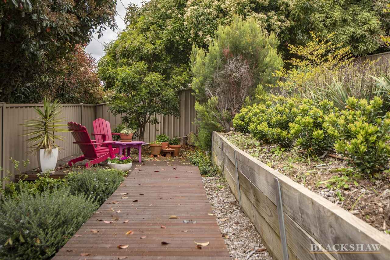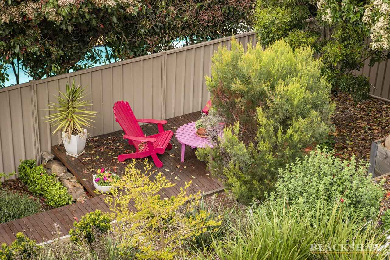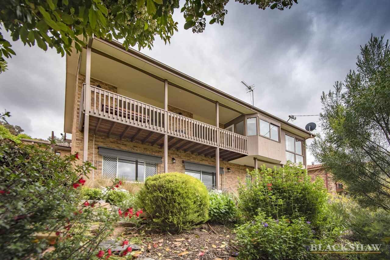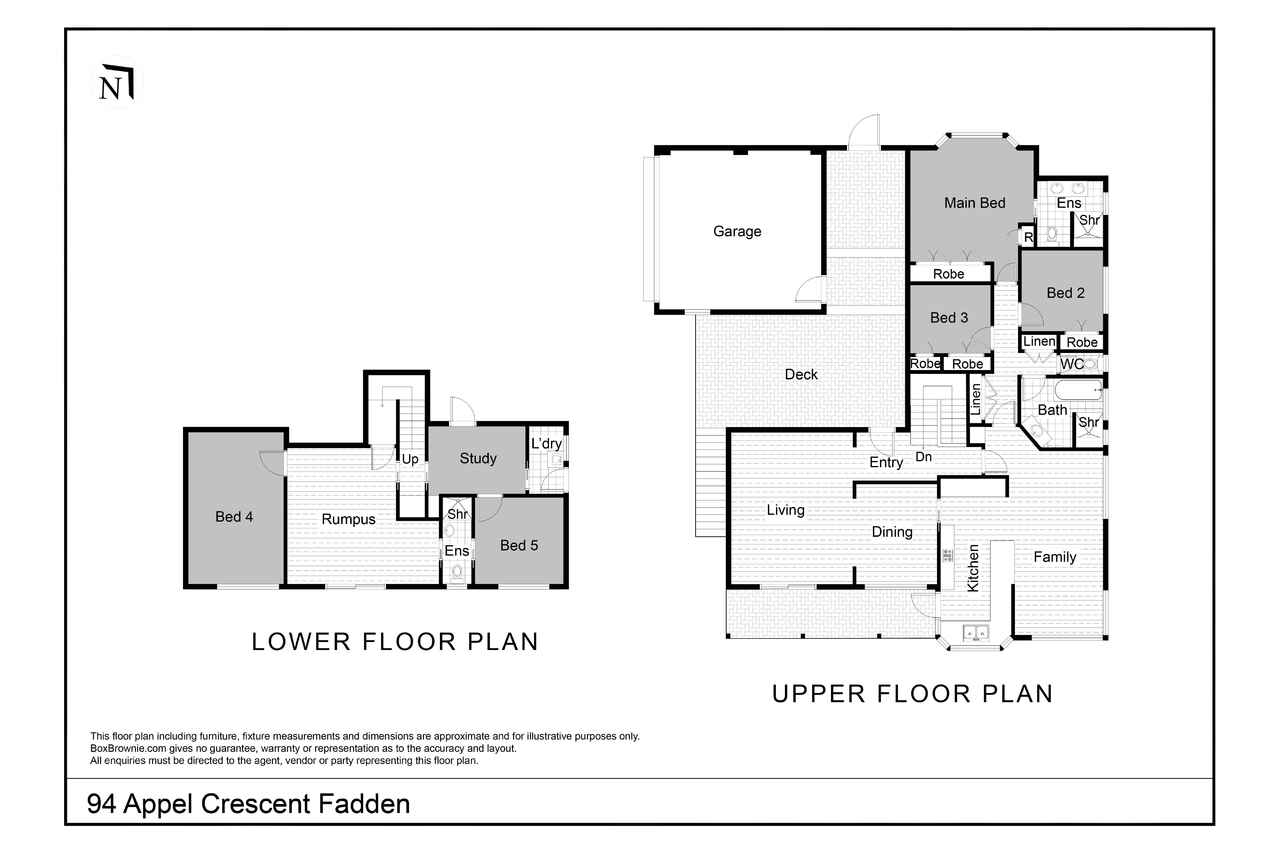Immaculate living with space and tranquility!
Sold
Location
94 Appel Crescent
Fadden ACT 2904
Details
5
3
2
EER: 2.0
House
Sold
Land area: | 719 sqm (approx) |
Prime positioning in the dress circle of Fadden and opposite reserve this is a home that needs to be inspected to truly appreciate what is on offer. Outstanding in every aspect, this family home has the wow factor with its incredible location and sweeping views.
This impressive home has been comprehensively renovated with high end inclusions. When you enter through the front door the first impression will stay with you for a long time.
Beautiful, yes. Functional, absolutely. An incredible kitchen, with Bosch cooktop and oven plus excellent cupboard and bench space. The generous formal and informal living spaces take advantage of the elevated location and sweeping views. The master bedroom suite is luxuriously proportioned with ensuite which aesthetically is a dream, will appeal to the most discerning buyer. The four secondary bedrooms are all generous in size and the flexible floor plan will suit a range of family configurations. Take a stroll downstairs to the fourth and fifth bedroom and rumpus/study area with an additional bathroom. With external access, this is the ideal grandparent retreat, au-pair zone or additional space for large families. Once you venture outside to the established manicured garden there are a number of private areas to relax or entertain.
The backyard is secure for the kids and just a great area to gather with friends and family. This is a smart house. Amazing storage. Large sunny living spaces. This home will please many and will be the envy of all, so be sure to place on your inspection list.
- Five Bedrooms, including master suite with designer ensuite
- Designer main bathroom
- Spacious kitchen with quality finishes and inclusions
- Generous living spaces
- Spotted gum timber flooring
- Extensive use of plantation shutters
- Excellent storage
- Sweeping views
- Located opposite reserve
- Cat 5 cabling
- Ducted gas heating
- Two r/c split systems
- Quality inclusions throughout
- Double lock up garage
- Established manicured garden
- Surrounded by quality homes
- Close to schools, shops, amenities and recreation space
- Living area 245m2 approx.
- Garage area 36m2 approx.
- Rates $3,245
Read MoreThis impressive home has been comprehensively renovated with high end inclusions. When you enter through the front door the first impression will stay with you for a long time.
Beautiful, yes. Functional, absolutely. An incredible kitchen, with Bosch cooktop and oven plus excellent cupboard and bench space. The generous formal and informal living spaces take advantage of the elevated location and sweeping views. The master bedroom suite is luxuriously proportioned with ensuite which aesthetically is a dream, will appeal to the most discerning buyer. The four secondary bedrooms are all generous in size and the flexible floor plan will suit a range of family configurations. Take a stroll downstairs to the fourth and fifth bedroom and rumpus/study area with an additional bathroom. With external access, this is the ideal grandparent retreat, au-pair zone or additional space for large families. Once you venture outside to the established manicured garden there are a number of private areas to relax or entertain.
The backyard is secure for the kids and just a great area to gather with friends and family. This is a smart house. Amazing storage. Large sunny living spaces. This home will please many and will be the envy of all, so be sure to place on your inspection list.
- Five Bedrooms, including master suite with designer ensuite
- Designer main bathroom
- Spacious kitchen with quality finishes and inclusions
- Generous living spaces
- Spotted gum timber flooring
- Extensive use of plantation shutters
- Excellent storage
- Sweeping views
- Located opposite reserve
- Cat 5 cabling
- Ducted gas heating
- Two r/c split systems
- Quality inclusions throughout
- Double lock up garage
- Established manicured garden
- Surrounded by quality homes
- Close to schools, shops, amenities and recreation space
- Living area 245m2 approx.
- Garage area 36m2 approx.
- Rates $3,245
Inspect
Contact agent
Listing agents
Prime positioning in the dress circle of Fadden and opposite reserve this is a home that needs to be inspected to truly appreciate what is on offer. Outstanding in every aspect, this family home has the wow factor with its incredible location and sweeping views.
This impressive home has been comprehensively renovated with high end inclusions. When you enter through the front door the first impression will stay with you for a long time.
Beautiful, yes. Functional, absolutely. An incredible kitchen, with Bosch cooktop and oven plus excellent cupboard and bench space. The generous formal and informal living spaces take advantage of the elevated location and sweeping views. The master bedroom suite is luxuriously proportioned with ensuite which aesthetically is a dream, will appeal to the most discerning buyer. The four secondary bedrooms are all generous in size and the flexible floor plan will suit a range of family configurations. Take a stroll downstairs to the fourth and fifth bedroom and rumpus/study area with an additional bathroom. With external access, this is the ideal grandparent retreat, au-pair zone or additional space for large families. Once you venture outside to the established manicured garden there are a number of private areas to relax or entertain.
The backyard is secure for the kids and just a great area to gather with friends and family. This is a smart house. Amazing storage. Large sunny living spaces. This home will please many and will be the envy of all, so be sure to place on your inspection list.
- Five Bedrooms, including master suite with designer ensuite
- Designer main bathroom
- Spacious kitchen with quality finishes and inclusions
- Generous living spaces
- Spotted gum timber flooring
- Extensive use of plantation shutters
- Excellent storage
- Sweeping views
- Located opposite reserve
- Cat 5 cabling
- Ducted gas heating
- Two r/c split systems
- Quality inclusions throughout
- Double lock up garage
- Established manicured garden
- Surrounded by quality homes
- Close to schools, shops, amenities and recreation space
- Living area 245m2 approx.
- Garage area 36m2 approx.
- Rates $3,245
Read MoreThis impressive home has been comprehensively renovated with high end inclusions. When you enter through the front door the first impression will stay with you for a long time.
Beautiful, yes. Functional, absolutely. An incredible kitchen, with Bosch cooktop and oven plus excellent cupboard and bench space. The generous formal and informal living spaces take advantage of the elevated location and sweeping views. The master bedroom suite is luxuriously proportioned with ensuite which aesthetically is a dream, will appeal to the most discerning buyer. The four secondary bedrooms are all generous in size and the flexible floor plan will suit a range of family configurations. Take a stroll downstairs to the fourth and fifth bedroom and rumpus/study area with an additional bathroom. With external access, this is the ideal grandparent retreat, au-pair zone or additional space for large families. Once you venture outside to the established manicured garden there are a number of private areas to relax or entertain.
The backyard is secure for the kids and just a great area to gather with friends and family. This is a smart house. Amazing storage. Large sunny living spaces. This home will please many and will be the envy of all, so be sure to place on your inspection list.
- Five Bedrooms, including master suite with designer ensuite
- Designer main bathroom
- Spacious kitchen with quality finishes and inclusions
- Generous living spaces
- Spotted gum timber flooring
- Extensive use of plantation shutters
- Excellent storage
- Sweeping views
- Located opposite reserve
- Cat 5 cabling
- Ducted gas heating
- Two r/c split systems
- Quality inclusions throughout
- Double lock up garage
- Established manicured garden
- Surrounded by quality homes
- Close to schools, shops, amenities and recreation space
- Living area 245m2 approx.
- Garage area 36m2 approx.
- Rates $3,245
Location
94 Appel Crescent
Fadden ACT 2904
Details
5
3
2
EER: 2.0
House
Sold
Land area: | 719 sqm (approx) |
Prime positioning in the dress circle of Fadden and opposite reserve this is a home that needs to be inspected to truly appreciate what is on offer. Outstanding in every aspect, this family home has the wow factor with its incredible location and sweeping views.
This impressive home has been comprehensively renovated with high end inclusions. When you enter through the front door the first impression will stay with you for a long time.
Beautiful, yes. Functional, absolutely. An incredible kitchen, with Bosch cooktop and oven plus excellent cupboard and bench space. The generous formal and informal living spaces take advantage of the elevated location and sweeping views. The master bedroom suite is luxuriously proportioned with ensuite which aesthetically is a dream, will appeal to the most discerning buyer. The four secondary bedrooms are all generous in size and the flexible floor plan will suit a range of family configurations. Take a stroll downstairs to the fourth and fifth bedroom and rumpus/study area with an additional bathroom. With external access, this is the ideal grandparent retreat, au-pair zone or additional space for large families. Once you venture outside to the established manicured garden there are a number of private areas to relax or entertain.
The backyard is secure for the kids and just a great area to gather with friends and family. This is a smart house. Amazing storage. Large sunny living spaces. This home will please many and will be the envy of all, so be sure to place on your inspection list.
- Five Bedrooms, including master suite with designer ensuite
- Designer main bathroom
- Spacious kitchen with quality finishes and inclusions
- Generous living spaces
- Spotted gum timber flooring
- Extensive use of plantation shutters
- Excellent storage
- Sweeping views
- Located opposite reserve
- Cat 5 cabling
- Ducted gas heating
- Two r/c split systems
- Quality inclusions throughout
- Double lock up garage
- Established manicured garden
- Surrounded by quality homes
- Close to schools, shops, amenities and recreation space
- Living area 245m2 approx.
- Garage area 36m2 approx.
- Rates $3,245
Read MoreThis impressive home has been comprehensively renovated with high end inclusions. When you enter through the front door the first impression will stay with you for a long time.
Beautiful, yes. Functional, absolutely. An incredible kitchen, with Bosch cooktop and oven plus excellent cupboard and bench space. The generous formal and informal living spaces take advantage of the elevated location and sweeping views. The master bedroom suite is luxuriously proportioned with ensuite which aesthetically is a dream, will appeal to the most discerning buyer. The four secondary bedrooms are all generous in size and the flexible floor plan will suit a range of family configurations. Take a stroll downstairs to the fourth and fifth bedroom and rumpus/study area with an additional bathroom. With external access, this is the ideal grandparent retreat, au-pair zone or additional space for large families. Once you venture outside to the established manicured garden there are a number of private areas to relax or entertain.
The backyard is secure for the kids and just a great area to gather with friends and family. This is a smart house. Amazing storage. Large sunny living spaces. This home will please many and will be the envy of all, so be sure to place on your inspection list.
- Five Bedrooms, including master suite with designer ensuite
- Designer main bathroom
- Spacious kitchen with quality finishes and inclusions
- Generous living spaces
- Spotted gum timber flooring
- Extensive use of plantation shutters
- Excellent storage
- Sweeping views
- Located opposite reserve
- Cat 5 cabling
- Ducted gas heating
- Two r/c split systems
- Quality inclusions throughout
- Double lock up garage
- Established manicured garden
- Surrounded by quality homes
- Close to schools, shops, amenities and recreation space
- Living area 245m2 approx.
- Garage area 36m2 approx.
- Rates $3,245
Inspect
Contact agent


