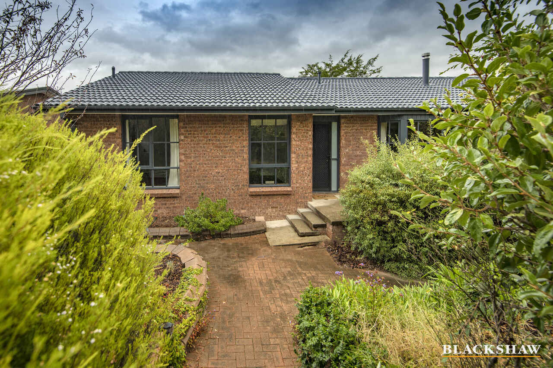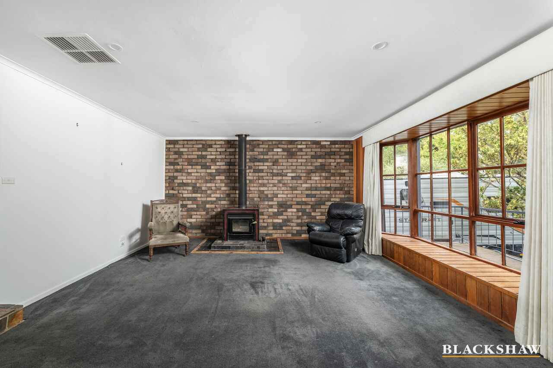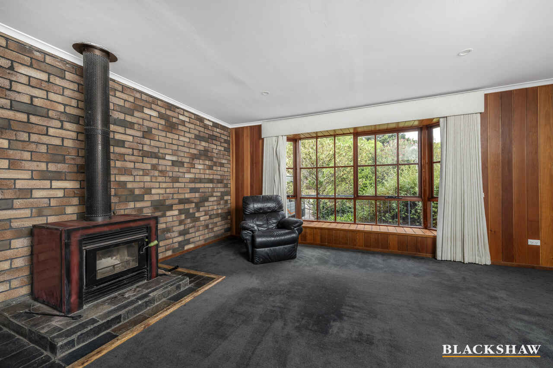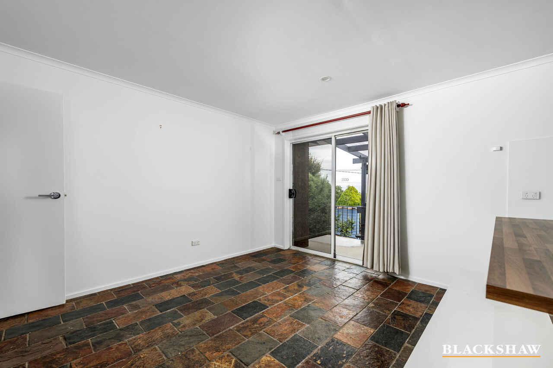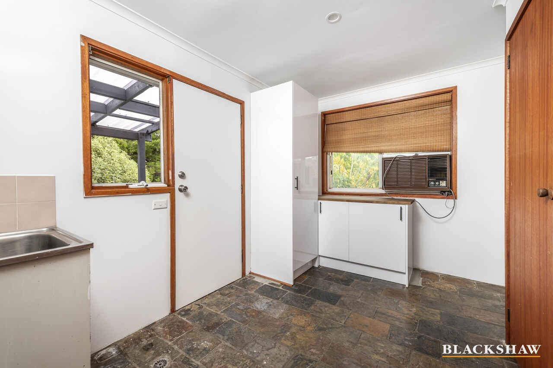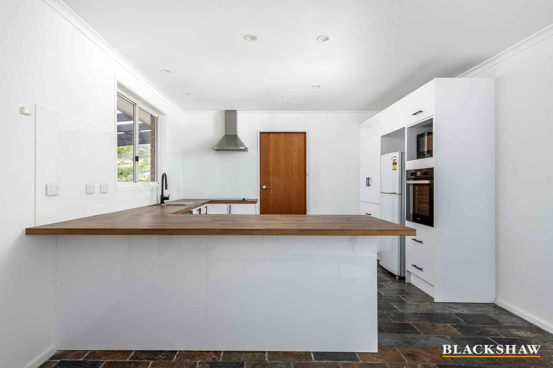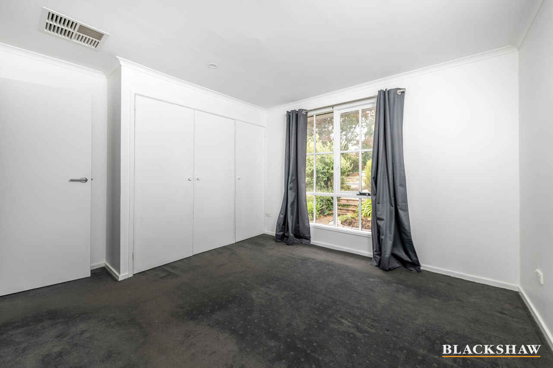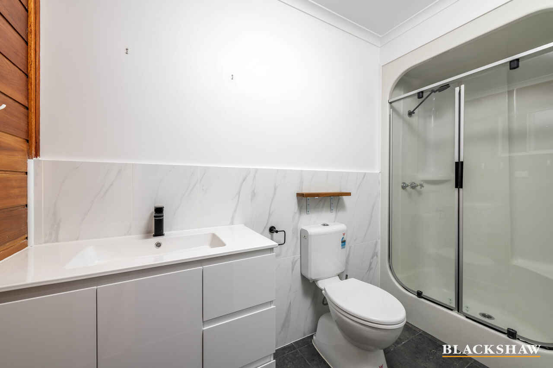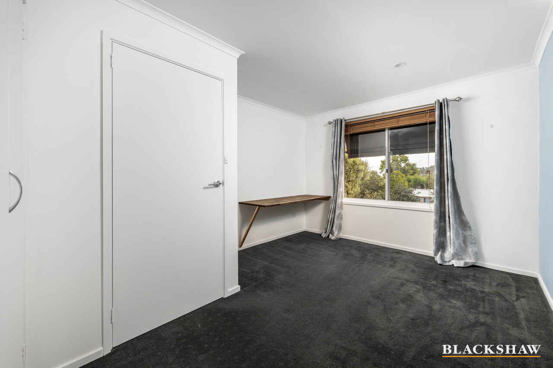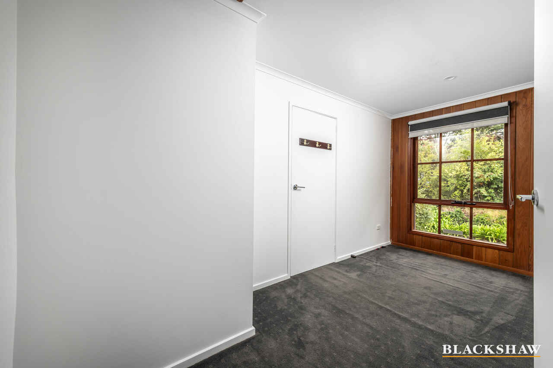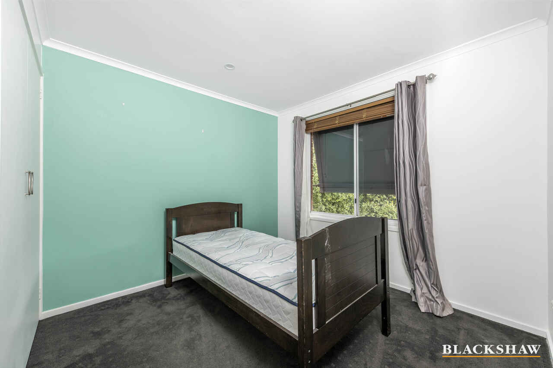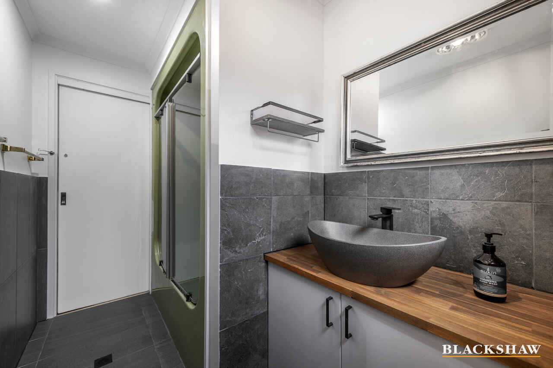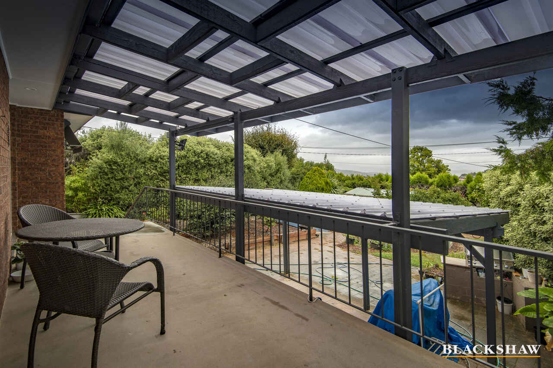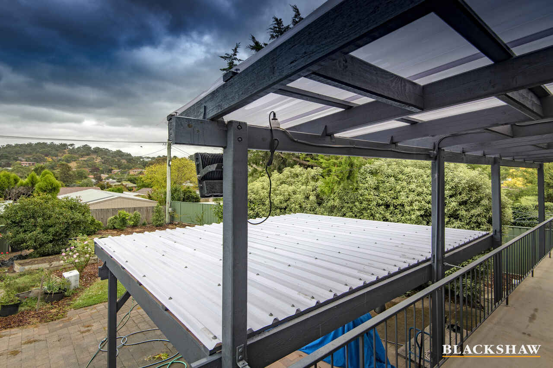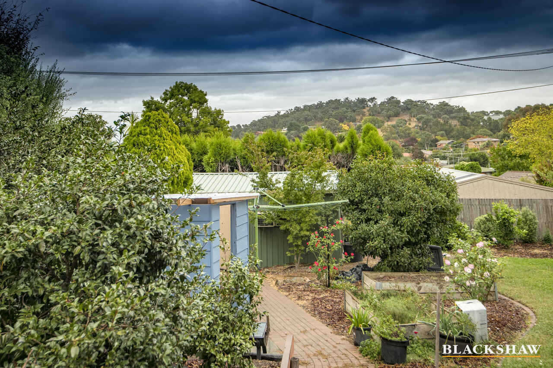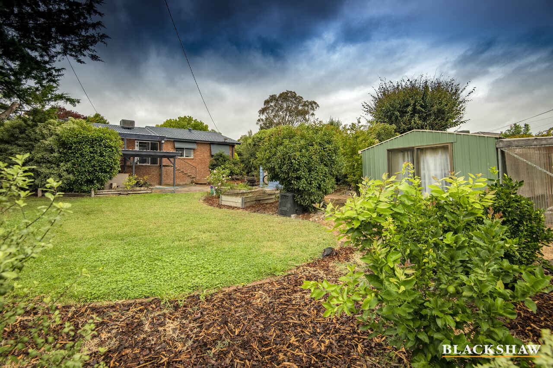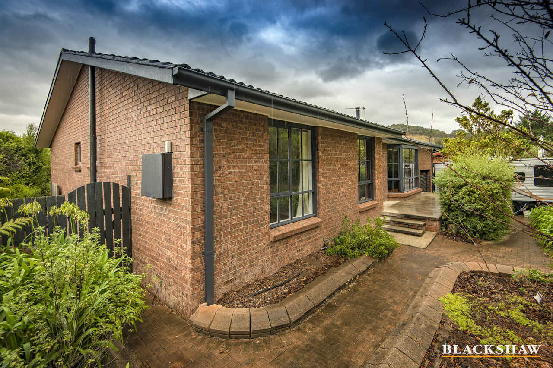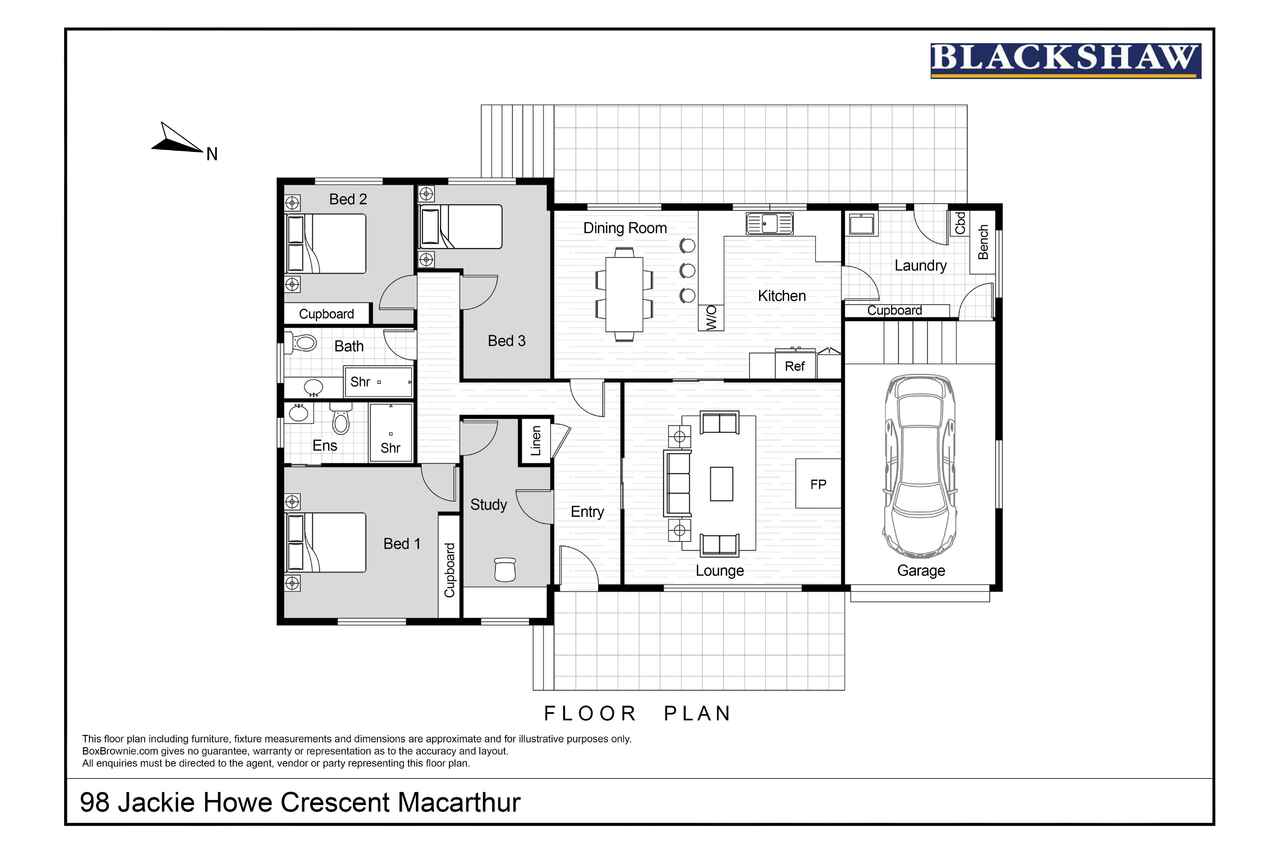Spacious family home in elevated position
Sold
Location
98 Jackie Howe Crescent
Macarthur ACT 2904
Details
3
2
1
EER: 0.0
House
Sold
Land area: | 937 sqm (approx) |
Building size: | 140 sqm (approx) |
This inviting three-bedroom family home in Macarthur boasts ample comfort and contemporary design touches. Featuring three spacious bedrooms, two expansive living areas, and a separate study, there's plenty of room for the whole family. The main bedroom, tucked away for privacy, features generous built-in robes and a recently renovated ensuite.
The flexible layout caters to various lifestyle needs, including the potential for a home office setup. The substantial land size of approximately 937 square metres ensures ample privacy and boasts a well-established, low-maintenance native garden. Set in a quiet street amongst quality homes, this is an ideal lifestyle offering.
Features
- Spacious three-bedroom family home boasting an elevated position
- Secluded main bedroom featuring a renovated ensuite and a built-in robe
- Two additional bedrooms, one with a built-in robe
- Extra study space
- Sunken, East-facing lounge with beautiful bay windows
- Expansive open plan kitchen equipped with Ariston electric oven, Bosch electric cooktop, and Miele dishwasher
- Dining area adjacent to the kitchen, providing access to the backyard and views of the Brindabella's
- Thoughtfully designed floor plan ideal for families
- Recently renovated main bathroom
- LED downlights throughout the entire home
- Spacious laundry area with built-in cupboards
- Recently replaced electric hot water unit
- Ducted evaporative cooling
- Gas heated wall unit and a wood burning fire in the family room
- Ample storage integrated throughout the home
- Single lock-up garage featuring a roller door and internal access
- Additional single carport located at the side of the house
- Two covered pergolas at the rear, complete with a built-in BBQ
- Well-established and landscaped garden featuring structured plantings that provide great privacy
- Three additional garden sheds and dedicated veggie gardens
- Surrounded by quality homes
- Conveniently located near Wanniassa Hill Nature Reserve, Fadden Pines, Fadden Primary School, Holy Family Primary School, Erindale College, and Erindale Shopping Centre.
Statistics (all figures are approximate)
EER: 0.0
Total Living Area: 140m²
Garage Size: 26m²
Block Size: 937m²
Land Value: $580,000 (2023)
Building Construction: 1984
Land Rates: $927 per quarter
Land Tax: $1,640 per quarter (only applicable if not primary residence)
Read MoreThe flexible layout caters to various lifestyle needs, including the potential for a home office setup. The substantial land size of approximately 937 square metres ensures ample privacy and boasts a well-established, low-maintenance native garden. Set in a quiet street amongst quality homes, this is an ideal lifestyle offering.
Features
- Spacious three-bedroom family home boasting an elevated position
- Secluded main bedroom featuring a renovated ensuite and a built-in robe
- Two additional bedrooms, one with a built-in robe
- Extra study space
- Sunken, East-facing lounge with beautiful bay windows
- Expansive open plan kitchen equipped with Ariston electric oven, Bosch electric cooktop, and Miele dishwasher
- Dining area adjacent to the kitchen, providing access to the backyard and views of the Brindabella's
- Thoughtfully designed floor plan ideal for families
- Recently renovated main bathroom
- LED downlights throughout the entire home
- Spacious laundry area with built-in cupboards
- Recently replaced electric hot water unit
- Ducted evaporative cooling
- Gas heated wall unit and a wood burning fire in the family room
- Ample storage integrated throughout the home
- Single lock-up garage featuring a roller door and internal access
- Additional single carport located at the side of the house
- Two covered pergolas at the rear, complete with a built-in BBQ
- Well-established and landscaped garden featuring structured plantings that provide great privacy
- Three additional garden sheds and dedicated veggie gardens
- Surrounded by quality homes
- Conveniently located near Wanniassa Hill Nature Reserve, Fadden Pines, Fadden Primary School, Holy Family Primary School, Erindale College, and Erindale Shopping Centre.
Statistics (all figures are approximate)
EER: 0.0
Total Living Area: 140m²
Garage Size: 26m²
Block Size: 937m²
Land Value: $580,000 (2023)
Building Construction: 1984
Land Rates: $927 per quarter
Land Tax: $1,640 per quarter (only applicable if not primary residence)
Inspect
Contact agent
Listing agents
This inviting three-bedroom family home in Macarthur boasts ample comfort and contemporary design touches. Featuring three spacious bedrooms, two expansive living areas, and a separate study, there's plenty of room for the whole family. The main bedroom, tucked away for privacy, features generous built-in robes and a recently renovated ensuite.
The flexible layout caters to various lifestyle needs, including the potential for a home office setup. The substantial land size of approximately 937 square metres ensures ample privacy and boasts a well-established, low-maintenance native garden. Set in a quiet street amongst quality homes, this is an ideal lifestyle offering.
Features
- Spacious three-bedroom family home boasting an elevated position
- Secluded main bedroom featuring a renovated ensuite and a built-in robe
- Two additional bedrooms, one with a built-in robe
- Extra study space
- Sunken, East-facing lounge with beautiful bay windows
- Expansive open plan kitchen equipped with Ariston electric oven, Bosch electric cooktop, and Miele dishwasher
- Dining area adjacent to the kitchen, providing access to the backyard and views of the Brindabella's
- Thoughtfully designed floor plan ideal for families
- Recently renovated main bathroom
- LED downlights throughout the entire home
- Spacious laundry area with built-in cupboards
- Recently replaced electric hot water unit
- Ducted evaporative cooling
- Gas heated wall unit and a wood burning fire in the family room
- Ample storage integrated throughout the home
- Single lock-up garage featuring a roller door and internal access
- Additional single carport located at the side of the house
- Two covered pergolas at the rear, complete with a built-in BBQ
- Well-established and landscaped garden featuring structured plantings that provide great privacy
- Three additional garden sheds and dedicated veggie gardens
- Surrounded by quality homes
- Conveniently located near Wanniassa Hill Nature Reserve, Fadden Pines, Fadden Primary School, Holy Family Primary School, Erindale College, and Erindale Shopping Centre.
Statistics (all figures are approximate)
EER: 0.0
Total Living Area: 140m²
Garage Size: 26m²
Block Size: 937m²
Land Value: $580,000 (2023)
Building Construction: 1984
Land Rates: $927 per quarter
Land Tax: $1,640 per quarter (only applicable if not primary residence)
Read MoreThe flexible layout caters to various lifestyle needs, including the potential for a home office setup. The substantial land size of approximately 937 square metres ensures ample privacy and boasts a well-established, low-maintenance native garden. Set in a quiet street amongst quality homes, this is an ideal lifestyle offering.
Features
- Spacious three-bedroom family home boasting an elevated position
- Secluded main bedroom featuring a renovated ensuite and a built-in robe
- Two additional bedrooms, one with a built-in robe
- Extra study space
- Sunken, East-facing lounge with beautiful bay windows
- Expansive open plan kitchen equipped with Ariston electric oven, Bosch electric cooktop, and Miele dishwasher
- Dining area adjacent to the kitchen, providing access to the backyard and views of the Brindabella's
- Thoughtfully designed floor plan ideal for families
- Recently renovated main bathroom
- LED downlights throughout the entire home
- Spacious laundry area with built-in cupboards
- Recently replaced electric hot water unit
- Ducted evaporative cooling
- Gas heated wall unit and a wood burning fire in the family room
- Ample storage integrated throughout the home
- Single lock-up garage featuring a roller door and internal access
- Additional single carport located at the side of the house
- Two covered pergolas at the rear, complete with a built-in BBQ
- Well-established and landscaped garden featuring structured plantings that provide great privacy
- Three additional garden sheds and dedicated veggie gardens
- Surrounded by quality homes
- Conveniently located near Wanniassa Hill Nature Reserve, Fadden Pines, Fadden Primary School, Holy Family Primary School, Erindale College, and Erindale Shopping Centre.
Statistics (all figures are approximate)
EER: 0.0
Total Living Area: 140m²
Garage Size: 26m²
Block Size: 937m²
Land Value: $580,000 (2023)
Building Construction: 1984
Land Rates: $927 per quarter
Land Tax: $1,640 per quarter (only applicable if not primary residence)
Location
98 Jackie Howe Crescent
Macarthur ACT 2904
Details
3
2
1
EER: 0.0
House
Sold
Land area: | 937 sqm (approx) |
Building size: | 140 sqm (approx) |
This inviting three-bedroom family home in Macarthur boasts ample comfort and contemporary design touches. Featuring three spacious bedrooms, two expansive living areas, and a separate study, there's plenty of room for the whole family. The main bedroom, tucked away for privacy, features generous built-in robes and a recently renovated ensuite.
The flexible layout caters to various lifestyle needs, including the potential for a home office setup. The substantial land size of approximately 937 square metres ensures ample privacy and boasts a well-established, low-maintenance native garden. Set in a quiet street amongst quality homes, this is an ideal lifestyle offering.
Features
- Spacious three-bedroom family home boasting an elevated position
- Secluded main bedroom featuring a renovated ensuite and a built-in robe
- Two additional bedrooms, one with a built-in robe
- Extra study space
- Sunken, East-facing lounge with beautiful bay windows
- Expansive open plan kitchen equipped with Ariston electric oven, Bosch electric cooktop, and Miele dishwasher
- Dining area adjacent to the kitchen, providing access to the backyard and views of the Brindabella's
- Thoughtfully designed floor plan ideal for families
- Recently renovated main bathroom
- LED downlights throughout the entire home
- Spacious laundry area with built-in cupboards
- Recently replaced electric hot water unit
- Ducted evaporative cooling
- Gas heated wall unit and a wood burning fire in the family room
- Ample storage integrated throughout the home
- Single lock-up garage featuring a roller door and internal access
- Additional single carport located at the side of the house
- Two covered pergolas at the rear, complete with a built-in BBQ
- Well-established and landscaped garden featuring structured plantings that provide great privacy
- Three additional garden sheds and dedicated veggie gardens
- Surrounded by quality homes
- Conveniently located near Wanniassa Hill Nature Reserve, Fadden Pines, Fadden Primary School, Holy Family Primary School, Erindale College, and Erindale Shopping Centre.
Statistics (all figures are approximate)
EER: 0.0
Total Living Area: 140m²
Garage Size: 26m²
Block Size: 937m²
Land Value: $580,000 (2023)
Building Construction: 1984
Land Rates: $927 per quarter
Land Tax: $1,640 per quarter (only applicable if not primary residence)
Read MoreThe flexible layout caters to various lifestyle needs, including the potential for a home office setup. The substantial land size of approximately 937 square metres ensures ample privacy and boasts a well-established, low-maintenance native garden. Set in a quiet street amongst quality homes, this is an ideal lifestyle offering.
Features
- Spacious three-bedroom family home boasting an elevated position
- Secluded main bedroom featuring a renovated ensuite and a built-in robe
- Two additional bedrooms, one with a built-in robe
- Extra study space
- Sunken, East-facing lounge with beautiful bay windows
- Expansive open plan kitchen equipped with Ariston electric oven, Bosch electric cooktop, and Miele dishwasher
- Dining area adjacent to the kitchen, providing access to the backyard and views of the Brindabella's
- Thoughtfully designed floor plan ideal for families
- Recently renovated main bathroom
- LED downlights throughout the entire home
- Spacious laundry area with built-in cupboards
- Recently replaced electric hot water unit
- Ducted evaporative cooling
- Gas heated wall unit and a wood burning fire in the family room
- Ample storage integrated throughout the home
- Single lock-up garage featuring a roller door and internal access
- Additional single carport located at the side of the house
- Two covered pergolas at the rear, complete with a built-in BBQ
- Well-established and landscaped garden featuring structured plantings that provide great privacy
- Three additional garden sheds and dedicated veggie gardens
- Surrounded by quality homes
- Conveniently located near Wanniassa Hill Nature Reserve, Fadden Pines, Fadden Primary School, Holy Family Primary School, Erindale College, and Erindale Shopping Centre.
Statistics (all figures are approximate)
EER: 0.0
Total Living Area: 140m²
Garage Size: 26m²
Block Size: 937m²
Land Value: $580,000 (2023)
Building Construction: 1984
Land Rates: $927 per quarter
Land Tax: $1,640 per quarter (only applicable if not primary residence)
Inspect
Contact agent


