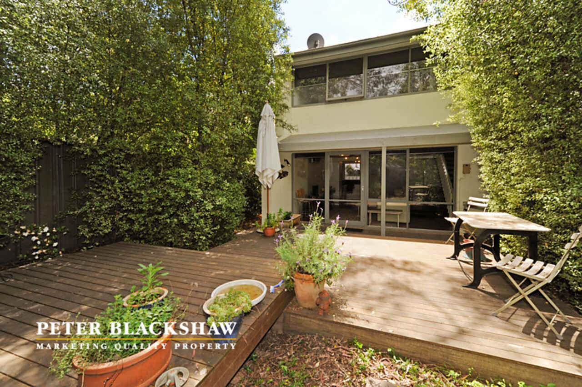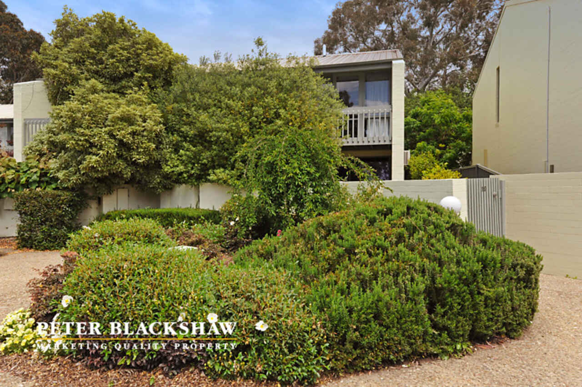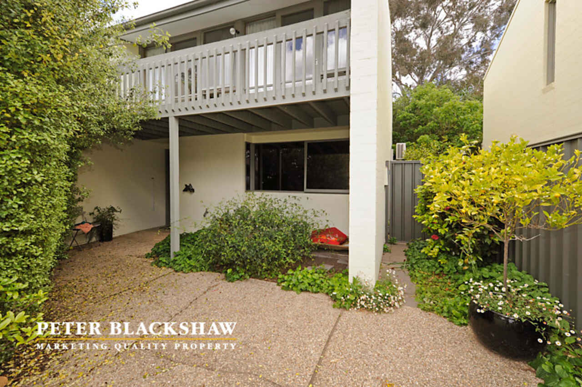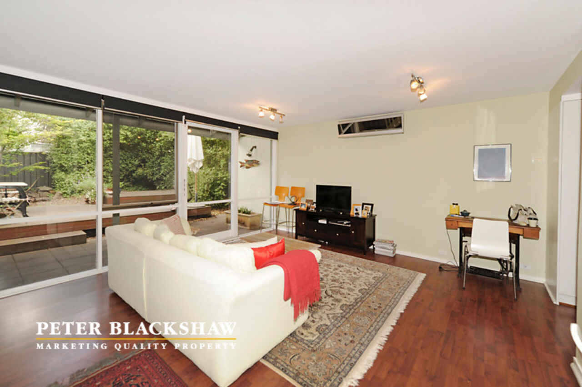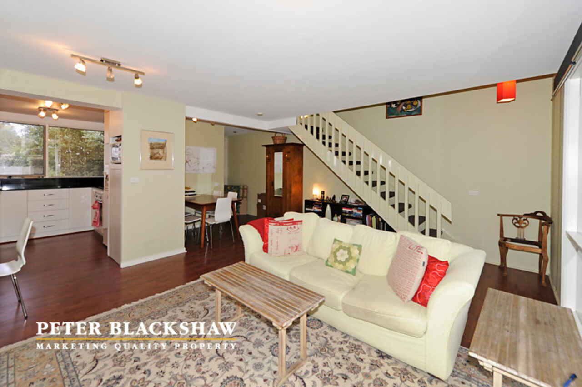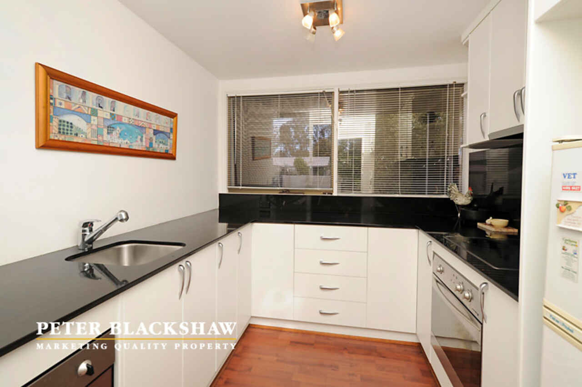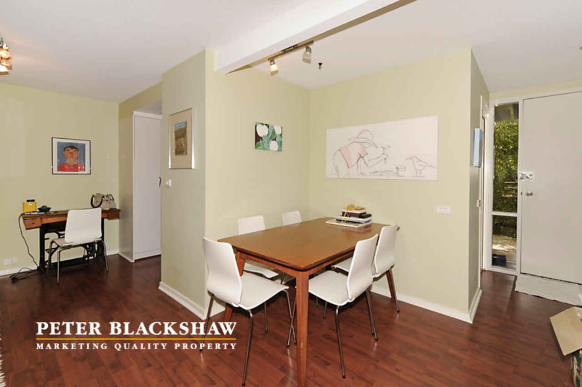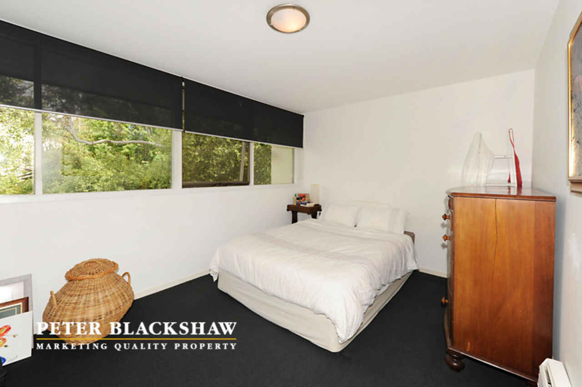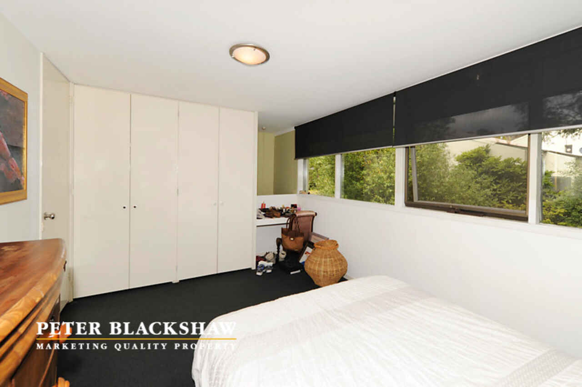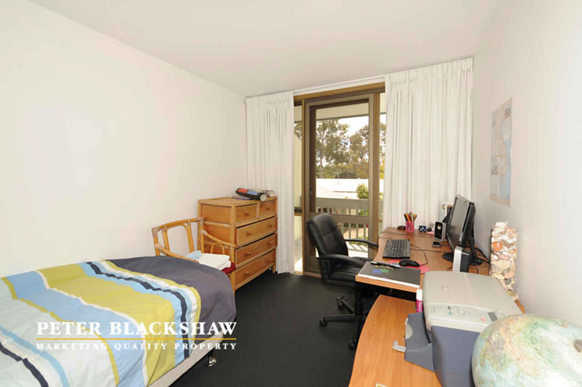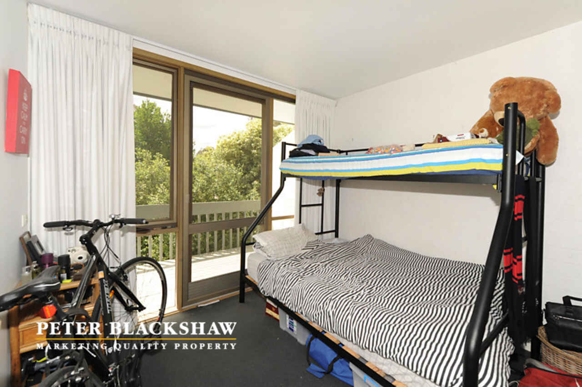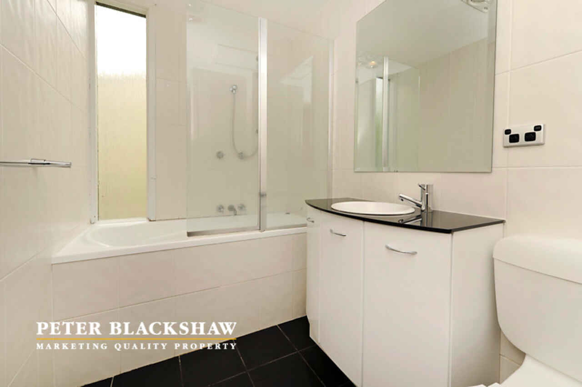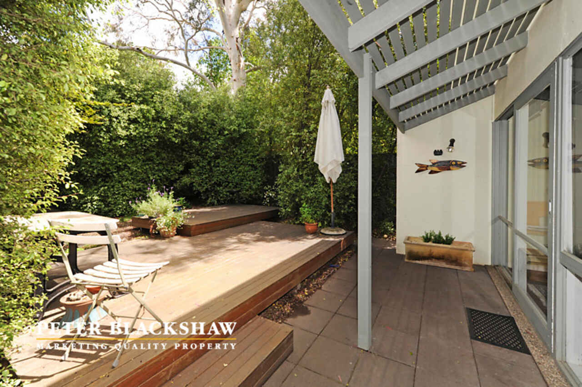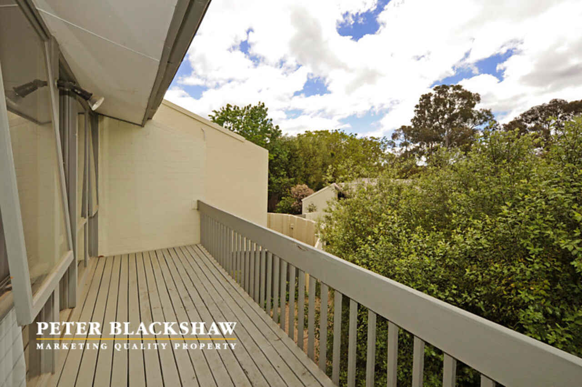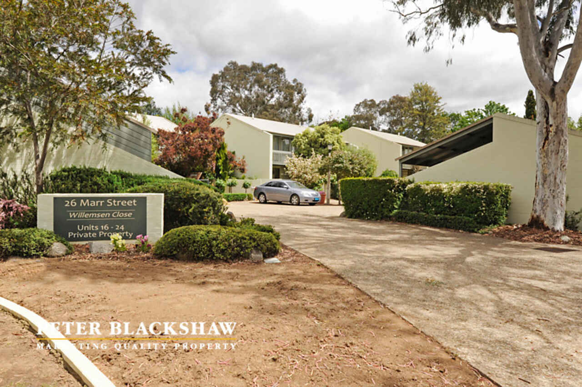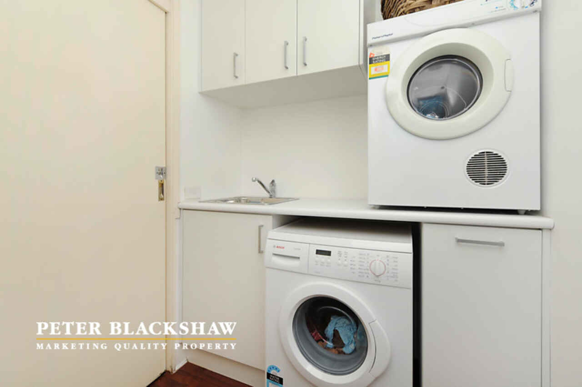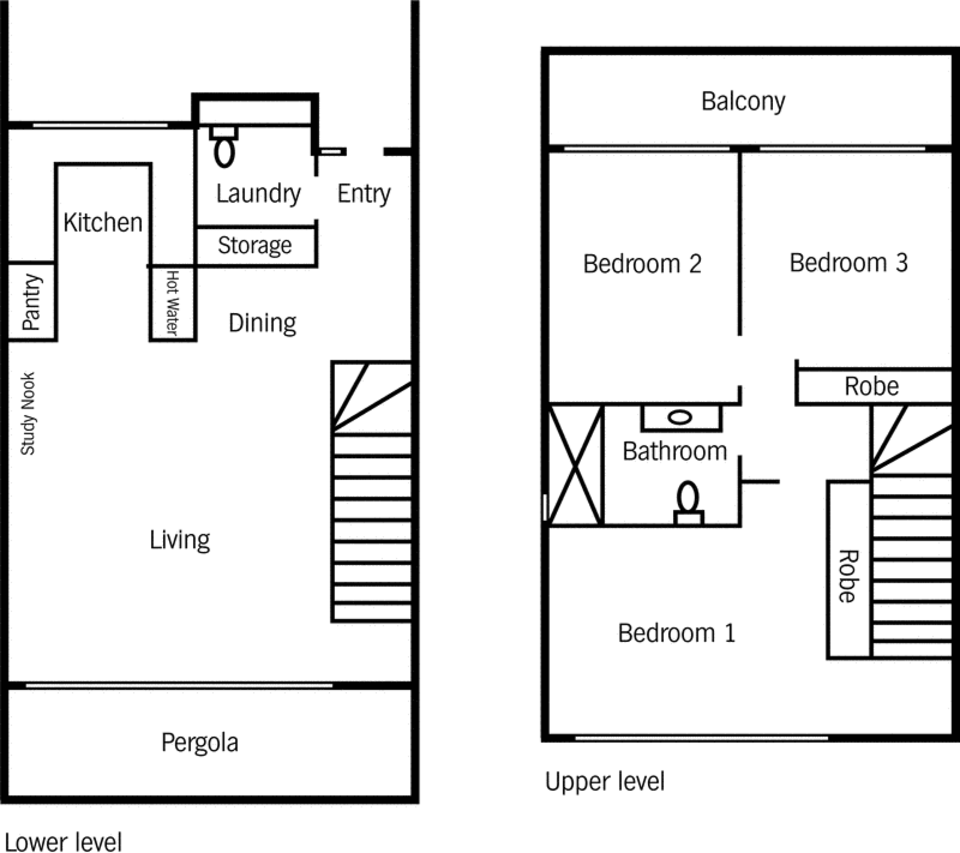Unique townhouse in desirable location
Sold
Location
Lot 1/19/26 Marr Street
Pearce ACT 2607
Details
3
1
1
EER: 2.5
Townhouse
Offers over $465,000
Rates: | $1,017.00 annually |
Land area: | 173 sqm (approx) |
Nestled within a quiet boutique complex is this unique two storey Willemsen designed townhouse offering a functional floor plan and an abundance of natural light. The open plan design includes a kitchen with an adjoining lounge and dining area that opens onto the beautiful private courtyard. Upstairs there are three generous bedrooms including two with access to the outdoor balcony, which overlooks the lovely front courtyard. Other features include a renovated main bathroom upstairs, a combined laundry/powder room downstairs and single carport with storage. Located opposite schools and within a short stroll to Woden town centre this well maintained property makes an ideal investment or live in opportunity.
Sun filled Willemsen designed townhouse
Located in sought after location
Close to amenities, schools & transport
Well proportioned three bedroom townhouse
Single carport with lockable storage area
Tastefully renovated bathroom with a lovely deep bath tub
Reverse cycle air-conditioning downstairs/two heating systems upstairs (Original)
Floor to ceiling windows providing natural light
Functional kitchen with ample storage space
Front & rear courtyards offering privacy and space to entertain
Stunning low maintenance gardens with watering system and lovely deck
Powder room downstairs
UNITS PLAN #: 199
BODY CORP FEES: $615.00 pq approx
Read MoreSun filled Willemsen designed townhouse
Located in sought after location
Close to amenities, schools & transport
Well proportioned three bedroom townhouse
Single carport with lockable storage area
Tastefully renovated bathroom with a lovely deep bath tub
Reverse cycle air-conditioning downstairs/two heating systems upstairs (Original)
Floor to ceiling windows providing natural light
Functional kitchen with ample storage space
Front & rear courtyards offering privacy and space to entertain
Stunning low maintenance gardens with watering system and lovely deck
Powder room downstairs
UNITS PLAN #: 199
BODY CORP FEES: $615.00 pq approx
Inspect
Contact agent
Listing agents
Nestled within a quiet boutique complex is this unique two storey Willemsen designed townhouse offering a functional floor plan and an abundance of natural light. The open plan design includes a kitchen with an adjoining lounge and dining area that opens onto the beautiful private courtyard. Upstairs there are three generous bedrooms including two with access to the outdoor balcony, which overlooks the lovely front courtyard. Other features include a renovated main bathroom upstairs, a combined laundry/powder room downstairs and single carport with storage. Located opposite schools and within a short stroll to Woden town centre this well maintained property makes an ideal investment or live in opportunity.
Sun filled Willemsen designed townhouse
Located in sought after location
Close to amenities, schools & transport
Well proportioned three bedroom townhouse
Single carport with lockable storage area
Tastefully renovated bathroom with a lovely deep bath tub
Reverse cycle air-conditioning downstairs/two heating systems upstairs (Original)
Floor to ceiling windows providing natural light
Functional kitchen with ample storage space
Front & rear courtyards offering privacy and space to entertain
Stunning low maintenance gardens with watering system and lovely deck
Powder room downstairs
UNITS PLAN #: 199
BODY CORP FEES: $615.00 pq approx
Read MoreSun filled Willemsen designed townhouse
Located in sought after location
Close to amenities, schools & transport
Well proportioned three bedroom townhouse
Single carport with lockable storage area
Tastefully renovated bathroom with a lovely deep bath tub
Reverse cycle air-conditioning downstairs/two heating systems upstairs (Original)
Floor to ceiling windows providing natural light
Functional kitchen with ample storage space
Front & rear courtyards offering privacy and space to entertain
Stunning low maintenance gardens with watering system and lovely deck
Powder room downstairs
UNITS PLAN #: 199
BODY CORP FEES: $615.00 pq approx
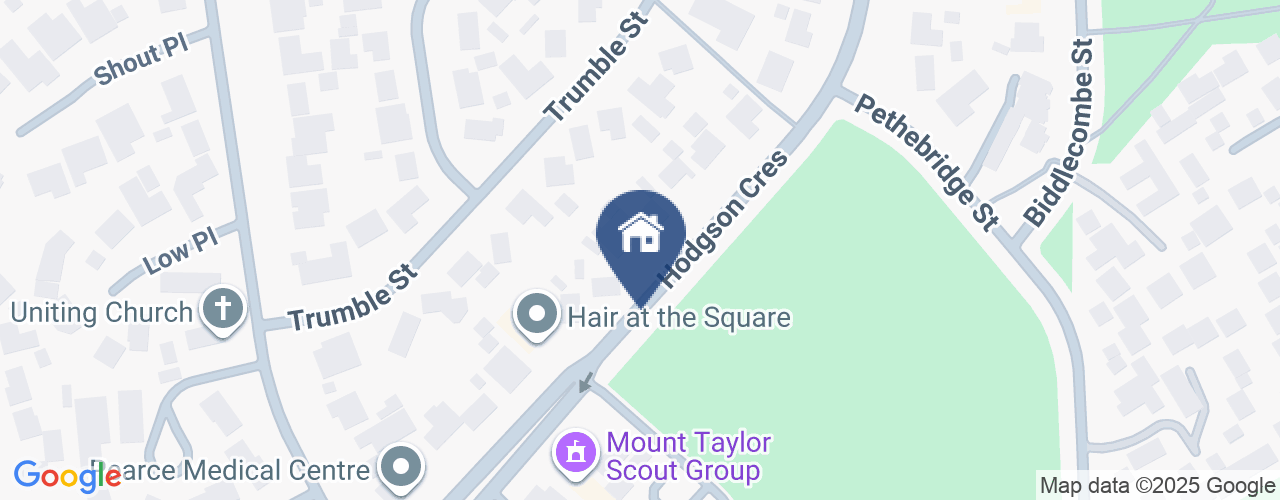
Location
Lot 1/19/26 Marr Street
Pearce ACT 2607
Details
3
1
1
EER: 2.5
Townhouse
Offers over $465,000
Rates: | $1,017.00 annually |
Land area: | 173 sqm (approx) |
Nestled within a quiet boutique complex is this unique two storey Willemsen designed townhouse offering a functional floor plan and an abundance of natural light. The open plan design includes a kitchen with an adjoining lounge and dining area that opens onto the beautiful private courtyard. Upstairs there are three generous bedrooms including two with access to the outdoor balcony, which overlooks the lovely front courtyard. Other features include a renovated main bathroom upstairs, a combined laundry/powder room downstairs and single carport with storage. Located opposite schools and within a short stroll to Woden town centre this well maintained property makes an ideal investment or live in opportunity.
Sun filled Willemsen designed townhouse
Located in sought after location
Close to amenities, schools & transport
Well proportioned three bedroom townhouse
Single carport with lockable storage area
Tastefully renovated bathroom with a lovely deep bath tub
Reverse cycle air-conditioning downstairs/two heating systems upstairs (Original)
Floor to ceiling windows providing natural light
Functional kitchen with ample storage space
Front & rear courtyards offering privacy and space to entertain
Stunning low maintenance gardens with watering system and lovely deck
Powder room downstairs
UNITS PLAN #: 199
BODY CORP FEES: $615.00 pq approx
Read MoreSun filled Willemsen designed townhouse
Located in sought after location
Close to amenities, schools & transport
Well proportioned three bedroom townhouse
Single carport with lockable storage area
Tastefully renovated bathroom with a lovely deep bath tub
Reverse cycle air-conditioning downstairs/two heating systems upstairs (Original)
Floor to ceiling windows providing natural light
Functional kitchen with ample storage space
Front & rear courtyards offering privacy and space to entertain
Stunning low maintenance gardens with watering system and lovely deck
Powder room downstairs
UNITS PLAN #: 199
BODY CORP FEES: $615.00 pq approx
Inspect
Contact agent


