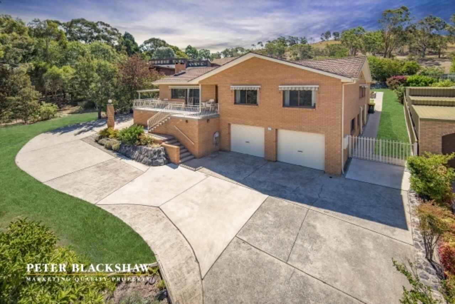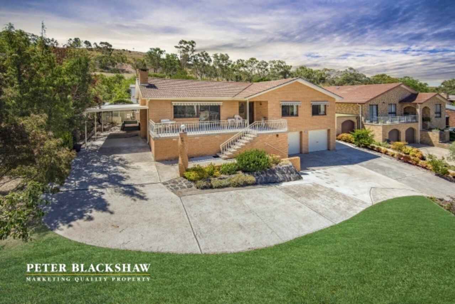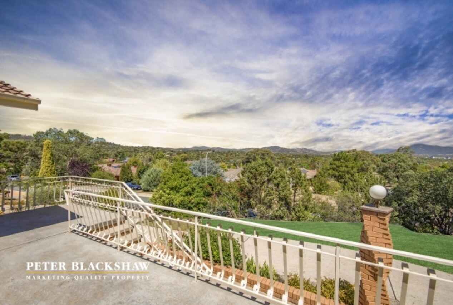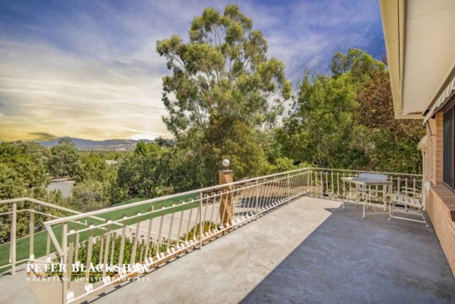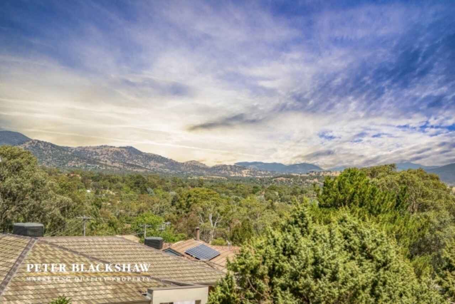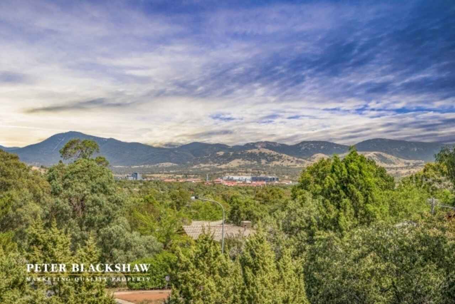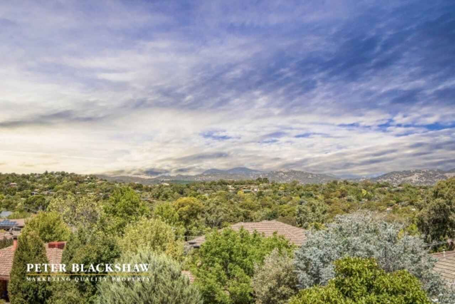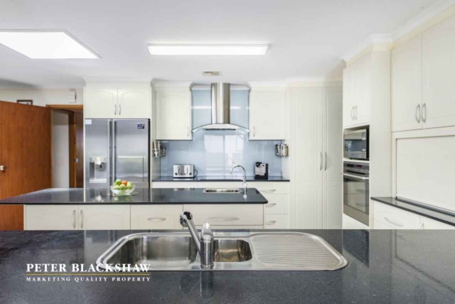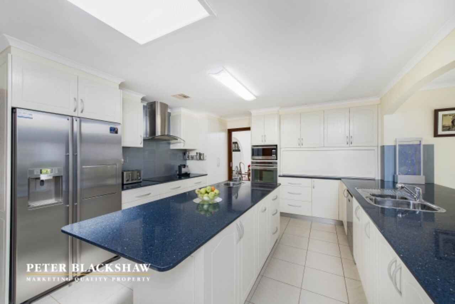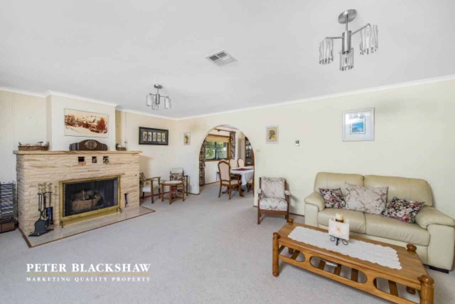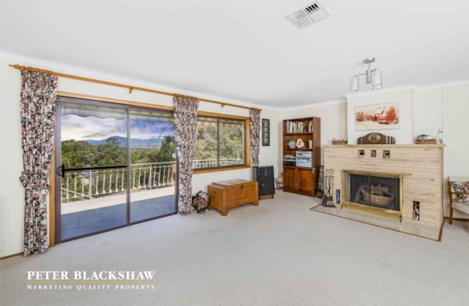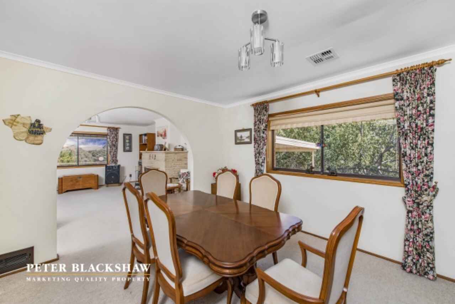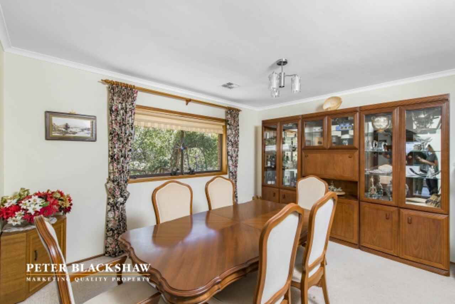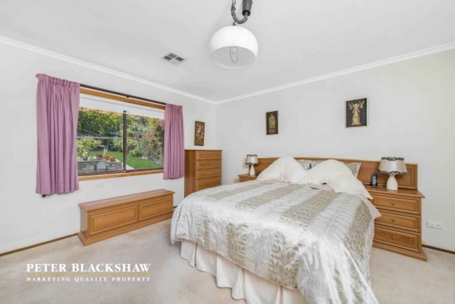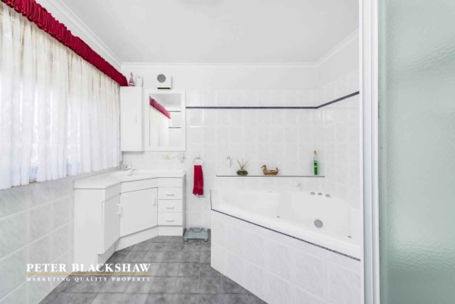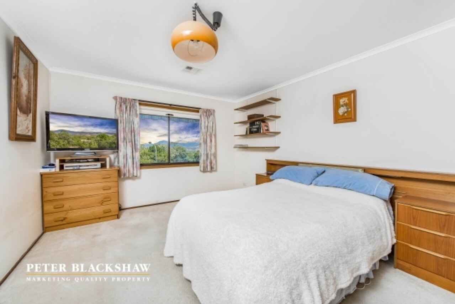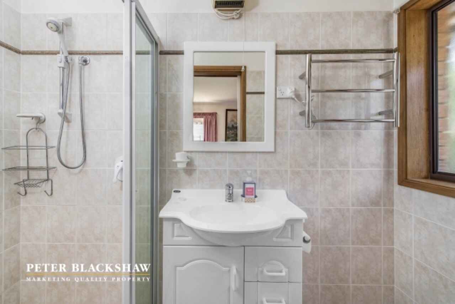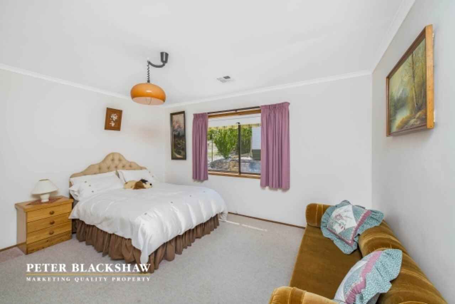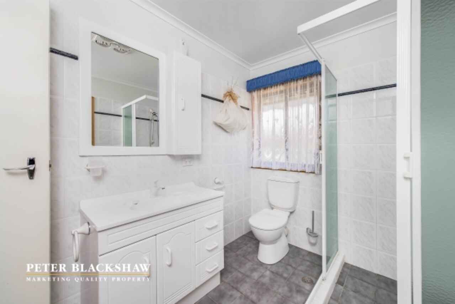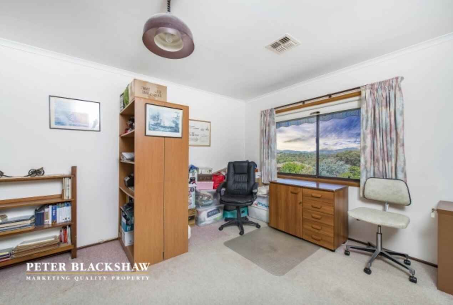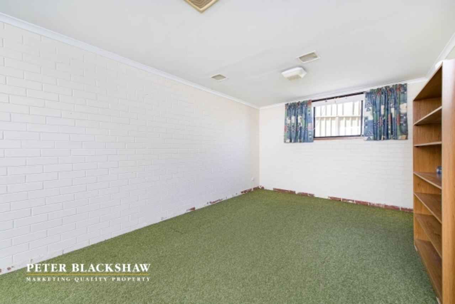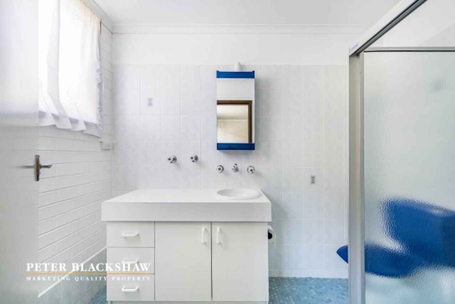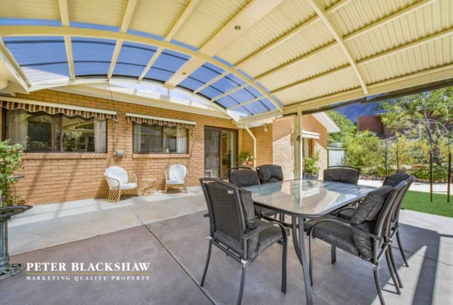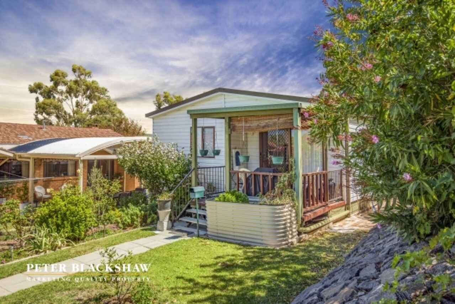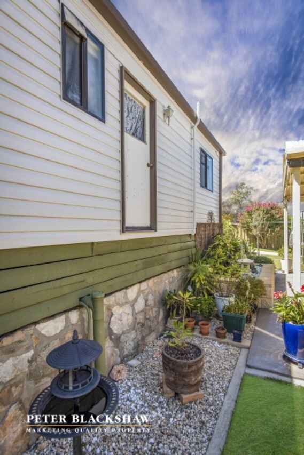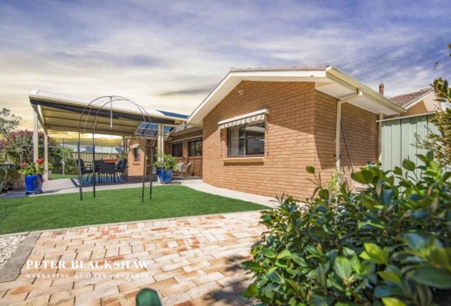Generously Sized Family Residence with Additional Self-Contained...
Sold
Location
Lot 1/31 Symers Street
Kambah ACT 2902
Details
6
5
3
EER: 3.0
House
Sold
Rates: | $2,648.00 annually |
Land area: | 1114 sqm (approx) |
Building size: | 383 sqm (approx) |
Situated in an elevated position on the foothills of Mount Taylor, achieving spectacular vistas across the verdant Tuggeranong Valley and iconic Brindabella ranges; we welcome you to No. 31 Symers Street. An impressive and substantial family residence that is set apart from others through a generous variety of unique qualities.
Designed to accommodate a larger family, this residence has more than meets the eye. There are four spacious bedrooms, two with ensuites and one with dual access to the main bathroom; continuing on from there the rumpus room or fifth bedroom also features its own ensuite. If this generous accommodation wasn't enough, there is also a totally self-contained, two bedroom, one bathroom additional residence set in the rear grounds of the estate which features a full kitchen, spacious living room, separate electricity meter and a sun-drenched alfresco deck!
The main residence features abundantly spacious living spaces well equipped for any kind of entertaining. From the generous formal living areas with large front terrace enjoying astounding views through to the open plan family and lounge rooms that spill out to the undercover alfresco entertaining area - you will be hard pressed to find a residence that enjoys such abundant space!
The luxury kitchen has been crafted for the chef and the entertainer as it combines practical design with personality. A generous selection of stainless steel appliances feature in the kitchen including an induction cooktop, electric oven, ducted range hood and dishwasher. These appliances are set with abundant cabinetry and sleek granite benchtops; including a large island bench with additional sink and breakfast bar.
Opportunities such as No. 31 Symers Street are extraordinarily sought after and very rarely secured. Our team invites you to experience this iconic residence for yourself, so that you too can appreciate the unique luxury and serenity that living at No. 31 provides. Welcome Home.
Features Include:
* Self-Contained, two bedroom, one bathroom residence in rear grounds with separate electricity meter
* Generously sized living areas ideal for any kind of entertaining
* Luxury kitchen with stainless steel appliances, granite benches and abundant storage
* Four large bedrooms, two with ensuites and one with main bathroom dual access
* Spacious Rumpus room (or fifth bedroom) with additional ensuite
* Spectacular views enjoyed from formal lounge and front terrace
* Large undercover alfresco entertaining area, ideal for BBQs
* Double garage with internal access, electric doors and extra storage room. Carport also
* Ducted reverse cycle heating/cooling and large fireplace for year round comfort
* Set on the foothills of Mount Taylor on a large 1,114m2 block (Dual Occupancy)
Ground Floor: 40.02m2
First Floor: 243.82m2
Garage: 54.38m2
Rear Residence: 54.34m2
Total: 383.29m2
Rates: $2,468 | Land Tax: $3,657
UCV: $388,000 | Block: 1,114m2 (Dual Occupancy) | EER: 3.0
Read MoreDesigned to accommodate a larger family, this residence has more than meets the eye. There are four spacious bedrooms, two with ensuites and one with dual access to the main bathroom; continuing on from there the rumpus room or fifth bedroom also features its own ensuite. If this generous accommodation wasn't enough, there is also a totally self-contained, two bedroom, one bathroom additional residence set in the rear grounds of the estate which features a full kitchen, spacious living room, separate electricity meter and a sun-drenched alfresco deck!
The main residence features abundantly spacious living spaces well equipped for any kind of entertaining. From the generous formal living areas with large front terrace enjoying astounding views through to the open plan family and lounge rooms that spill out to the undercover alfresco entertaining area - you will be hard pressed to find a residence that enjoys such abundant space!
The luxury kitchen has been crafted for the chef and the entertainer as it combines practical design with personality. A generous selection of stainless steel appliances feature in the kitchen including an induction cooktop, electric oven, ducted range hood and dishwasher. These appliances are set with abundant cabinetry and sleek granite benchtops; including a large island bench with additional sink and breakfast bar.
Opportunities such as No. 31 Symers Street are extraordinarily sought after and very rarely secured. Our team invites you to experience this iconic residence for yourself, so that you too can appreciate the unique luxury and serenity that living at No. 31 provides. Welcome Home.
Features Include:
* Self-Contained, two bedroom, one bathroom residence in rear grounds with separate electricity meter
* Generously sized living areas ideal for any kind of entertaining
* Luxury kitchen with stainless steel appliances, granite benches and abundant storage
* Four large bedrooms, two with ensuites and one with main bathroom dual access
* Spacious Rumpus room (or fifth bedroom) with additional ensuite
* Spectacular views enjoyed from formal lounge and front terrace
* Large undercover alfresco entertaining area, ideal for BBQs
* Double garage with internal access, electric doors and extra storage room. Carport also
* Ducted reverse cycle heating/cooling and large fireplace for year round comfort
* Set on the foothills of Mount Taylor on a large 1,114m2 block (Dual Occupancy)
Ground Floor: 40.02m2
First Floor: 243.82m2
Garage: 54.38m2
Rear Residence: 54.34m2
Total: 383.29m2
Rates: $2,468 | Land Tax: $3,657
UCV: $388,000 | Block: 1,114m2 (Dual Occupancy) | EER: 3.0
Inspect
Contact agent
Listing agents
Situated in an elevated position on the foothills of Mount Taylor, achieving spectacular vistas across the verdant Tuggeranong Valley and iconic Brindabella ranges; we welcome you to No. 31 Symers Street. An impressive and substantial family residence that is set apart from others through a generous variety of unique qualities.
Designed to accommodate a larger family, this residence has more than meets the eye. There are four spacious bedrooms, two with ensuites and one with dual access to the main bathroom; continuing on from there the rumpus room or fifth bedroom also features its own ensuite. If this generous accommodation wasn't enough, there is also a totally self-contained, two bedroom, one bathroom additional residence set in the rear grounds of the estate which features a full kitchen, spacious living room, separate electricity meter and a sun-drenched alfresco deck!
The main residence features abundantly spacious living spaces well equipped for any kind of entertaining. From the generous formal living areas with large front terrace enjoying astounding views through to the open plan family and lounge rooms that spill out to the undercover alfresco entertaining area - you will be hard pressed to find a residence that enjoys such abundant space!
The luxury kitchen has been crafted for the chef and the entertainer as it combines practical design with personality. A generous selection of stainless steel appliances feature in the kitchen including an induction cooktop, electric oven, ducted range hood and dishwasher. These appliances are set with abundant cabinetry and sleek granite benchtops; including a large island bench with additional sink and breakfast bar.
Opportunities such as No. 31 Symers Street are extraordinarily sought after and very rarely secured. Our team invites you to experience this iconic residence for yourself, so that you too can appreciate the unique luxury and serenity that living at No. 31 provides. Welcome Home.
Features Include:
* Self-Contained, two bedroom, one bathroom residence in rear grounds with separate electricity meter
* Generously sized living areas ideal for any kind of entertaining
* Luxury kitchen with stainless steel appliances, granite benches and abundant storage
* Four large bedrooms, two with ensuites and one with main bathroom dual access
* Spacious Rumpus room (or fifth bedroom) with additional ensuite
* Spectacular views enjoyed from formal lounge and front terrace
* Large undercover alfresco entertaining area, ideal for BBQs
* Double garage with internal access, electric doors and extra storage room. Carport also
* Ducted reverse cycle heating/cooling and large fireplace for year round comfort
* Set on the foothills of Mount Taylor on a large 1,114m2 block (Dual Occupancy)
Ground Floor: 40.02m2
First Floor: 243.82m2
Garage: 54.38m2
Rear Residence: 54.34m2
Total: 383.29m2
Rates: $2,468 | Land Tax: $3,657
UCV: $388,000 | Block: 1,114m2 (Dual Occupancy) | EER: 3.0
Read MoreDesigned to accommodate a larger family, this residence has more than meets the eye. There are four spacious bedrooms, two with ensuites and one with dual access to the main bathroom; continuing on from there the rumpus room or fifth bedroom also features its own ensuite. If this generous accommodation wasn't enough, there is also a totally self-contained, two bedroom, one bathroom additional residence set in the rear grounds of the estate which features a full kitchen, spacious living room, separate electricity meter and a sun-drenched alfresco deck!
The main residence features abundantly spacious living spaces well equipped for any kind of entertaining. From the generous formal living areas with large front terrace enjoying astounding views through to the open plan family and lounge rooms that spill out to the undercover alfresco entertaining area - you will be hard pressed to find a residence that enjoys such abundant space!
The luxury kitchen has been crafted for the chef and the entertainer as it combines practical design with personality. A generous selection of stainless steel appliances feature in the kitchen including an induction cooktop, electric oven, ducted range hood and dishwasher. These appliances are set with abundant cabinetry and sleek granite benchtops; including a large island bench with additional sink and breakfast bar.
Opportunities such as No. 31 Symers Street are extraordinarily sought after and very rarely secured. Our team invites you to experience this iconic residence for yourself, so that you too can appreciate the unique luxury and serenity that living at No. 31 provides. Welcome Home.
Features Include:
* Self-Contained, two bedroom, one bathroom residence in rear grounds with separate electricity meter
* Generously sized living areas ideal for any kind of entertaining
* Luxury kitchen with stainless steel appliances, granite benches and abundant storage
* Four large bedrooms, two with ensuites and one with main bathroom dual access
* Spacious Rumpus room (or fifth bedroom) with additional ensuite
* Spectacular views enjoyed from formal lounge and front terrace
* Large undercover alfresco entertaining area, ideal for BBQs
* Double garage with internal access, electric doors and extra storage room. Carport also
* Ducted reverse cycle heating/cooling and large fireplace for year round comfort
* Set on the foothills of Mount Taylor on a large 1,114m2 block (Dual Occupancy)
Ground Floor: 40.02m2
First Floor: 243.82m2
Garage: 54.38m2
Rear Residence: 54.34m2
Total: 383.29m2
Rates: $2,468 | Land Tax: $3,657
UCV: $388,000 | Block: 1,114m2 (Dual Occupancy) | EER: 3.0
Location
Lot 1/31 Symers Street
Kambah ACT 2902
Details
6
5
3
EER: 3.0
House
Sold
Rates: | $2,648.00 annually |
Land area: | 1114 sqm (approx) |
Building size: | 383 sqm (approx) |
Situated in an elevated position on the foothills of Mount Taylor, achieving spectacular vistas across the verdant Tuggeranong Valley and iconic Brindabella ranges; we welcome you to No. 31 Symers Street. An impressive and substantial family residence that is set apart from others through a generous variety of unique qualities.
Designed to accommodate a larger family, this residence has more than meets the eye. There are four spacious bedrooms, two with ensuites and one with dual access to the main bathroom; continuing on from there the rumpus room or fifth bedroom also features its own ensuite. If this generous accommodation wasn't enough, there is also a totally self-contained, two bedroom, one bathroom additional residence set in the rear grounds of the estate which features a full kitchen, spacious living room, separate electricity meter and a sun-drenched alfresco deck!
The main residence features abundantly spacious living spaces well equipped for any kind of entertaining. From the generous formal living areas with large front terrace enjoying astounding views through to the open plan family and lounge rooms that spill out to the undercover alfresco entertaining area - you will be hard pressed to find a residence that enjoys such abundant space!
The luxury kitchen has been crafted for the chef and the entertainer as it combines practical design with personality. A generous selection of stainless steel appliances feature in the kitchen including an induction cooktop, electric oven, ducted range hood and dishwasher. These appliances are set with abundant cabinetry and sleek granite benchtops; including a large island bench with additional sink and breakfast bar.
Opportunities such as No. 31 Symers Street are extraordinarily sought after and very rarely secured. Our team invites you to experience this iconic residence for yourself, so that you too can appreciate the unique luxury and serenity that living at No. 31 provides. Welcome Home.
Features Include:
* Self-Contained, two bedroom, one bathroom residence in rear grounds with separate electricity meter
* Generously sized living areas ideal for any kind of entertaining
* Luxury kitchen with stainless steel appliances, granite benches and abundant storage
* Four large bedrooms, two with ensuites and one with main bathroom dual access
* Spacious Rumpus room (or fifth bedroom) with additional ensuite
* Spectacular views enjoyed from formal lounge and front terrace
* Large undercover alfresco entertaining area, ideal for BBQs
* Double garage with internal access, electric doors and extra storage room. Carport also
* Ducted reverse cycle heating/cooling and large fireplace for year round comfort
* Set on the foothills of Mount Taylor on a large 1,114m2 block (Dual Occupancy)
Ground Floor: 40.02m2
First Floor: 243.82m2
Garage: 54.38m2
Rear Residence: 54.34m2
Total: 383.29m2
Rates: $2,468 | Land Tax: $3,657
UCV: $388,000 | Block: 1,114m2 (Dual Occupancy) | EER: 3.0
Read MoreDesigned to accommodate a larger family, this residence has more than meets the eye. There are four spacious bedrooms, two with ensuites and one with dual access to the main bathroom; continuing on from there the rumpus room or fifth bedroom also features its own ensuite. If this generous accommodation wasn't enough, there is also a totally self-contained, two bedroom, one bathroom additional residence set in the rear grounds of the estate which features a full kitchen, spacious living room, separate electricity meter and a sun-drenched alfresco deck!
The main residence features abundantly spacious living spaces well equipped for any kind of entertaining. From the generous formal living areas with large front terrace enjoying astounding views through to the open plan family and lounge rooms that spill out to the undercover alfresco entertaining area - you will be hard pressed to find a residence that enjoys such abundant space!
The luxury kitchen has been crafted for the chef and the entertainer as it combines practical design with personality. A generous selection of stainless steel appliances feature in the kitchen including an induction cooktop, electric oven, ducted range hood and dishwasher. These appliances are set with abundant cabinetry and sleek granite benchtops; including a large island bench with additional sink and breakfast bar.
Opportunities such as No. 31 Symers Street are extraordinarily sought after and very rarely secured. Our team invites you to experience this iconic residence for yourself, so that you too can appreciate the unique luxury and serenity that living at No. 31 provides. Welcome Home.
Features Include:
* Self-Contained, two bedroom, one bathroom residence in rear grounds with separate electricity meter
* Generously sized living areas ideal for any kind of entertaining
* Luxury kitchen with stainless steel appliances, granite benches and abundant storage
* Four large bedrooms, two with ensuites and one with main bathroom dual access
* Spacious Rumpus room (or fifth bedroom) with additional ensuite
* Spectacular views enjoyed from formal lounge and front terrace
* Large undercover alfresco entertaining area, ideal for BBQs
* Double garage with internal access, electric doors and extra storage room. Carport also
* Ducted reverse cycle heating/cooling and large fireplace for year round comfort
* Set on the foothills of Mount Taylor on a large 1,114m2 block (Dual Occupancy)
Ground Floor: 40.02m2
First Floor: 243.82m2
Garage: 54.38m2
Rear Residence: 54.34m2
Total: 383.29m2
Rates: $2,468 | Land Tax: $3,657
UCV: $388,000 | Block: 1,114m2 (Dual Occupancy) | EER: 3.0
Inspect
Contact agent


