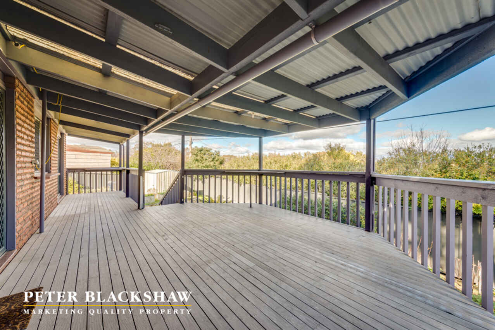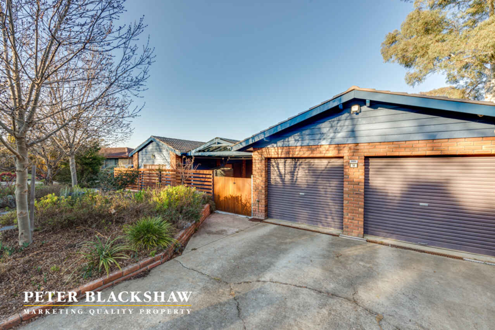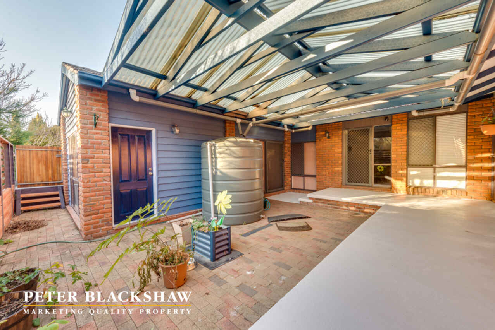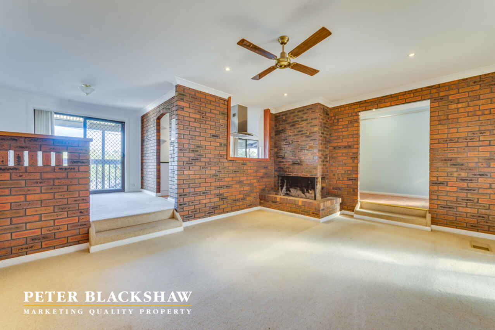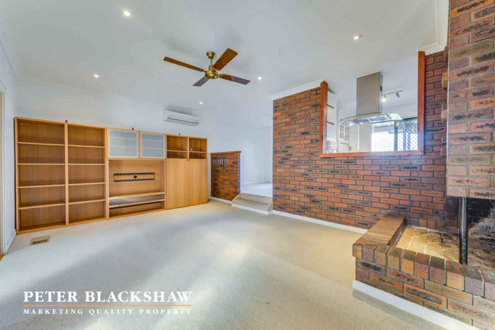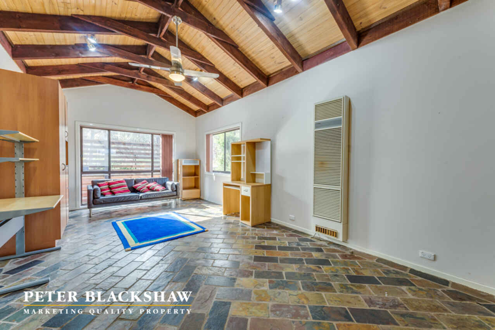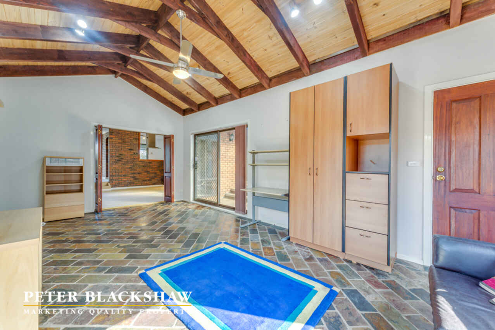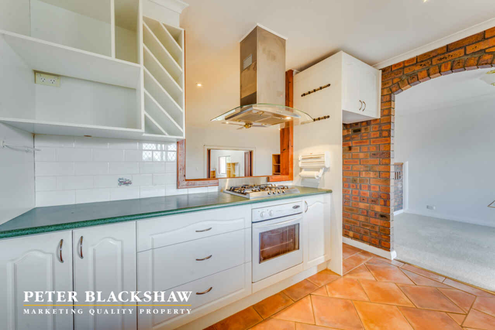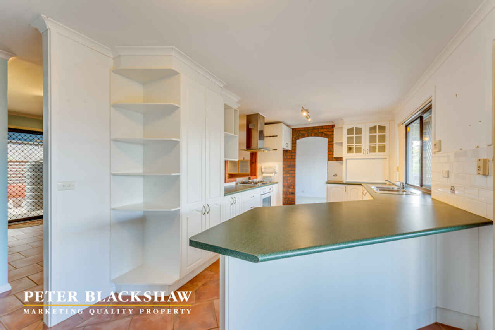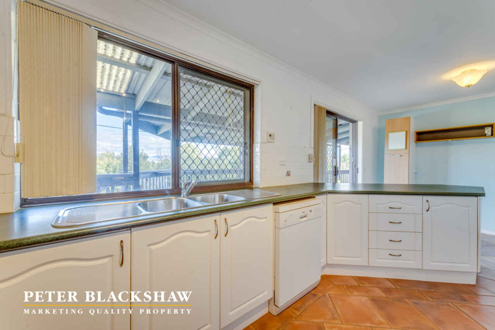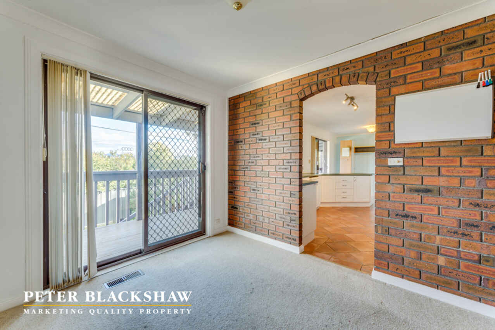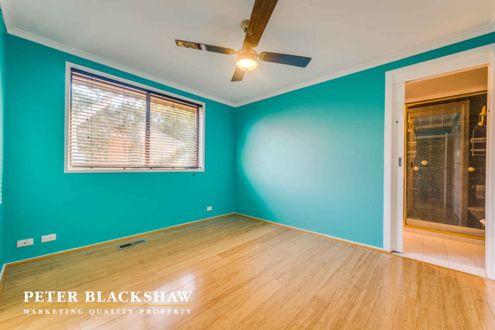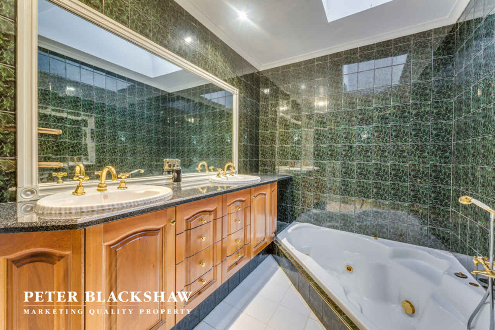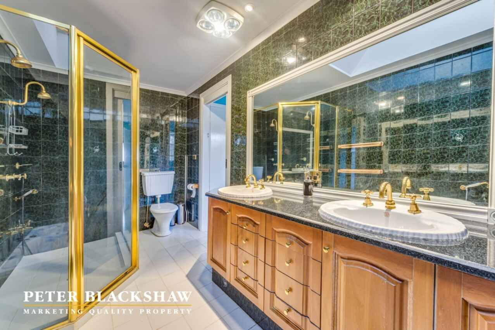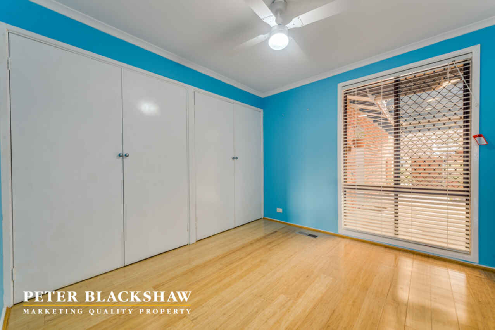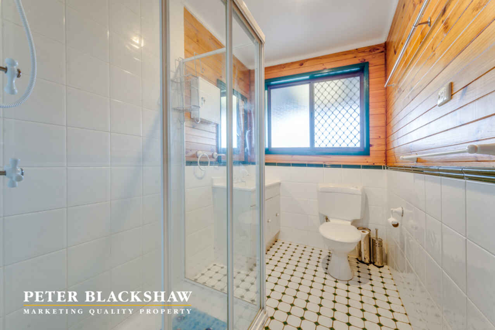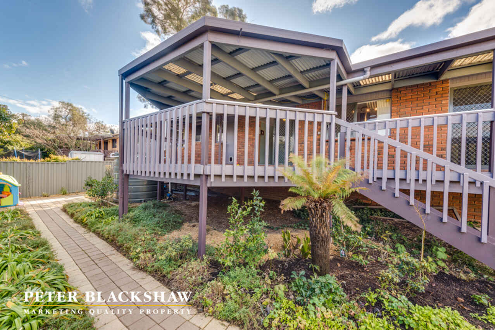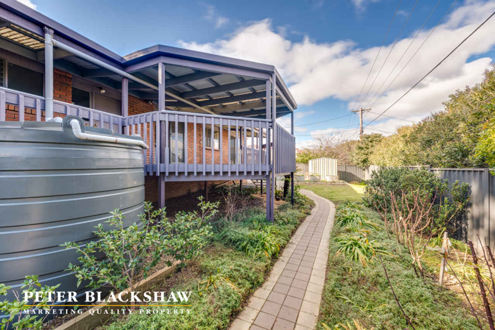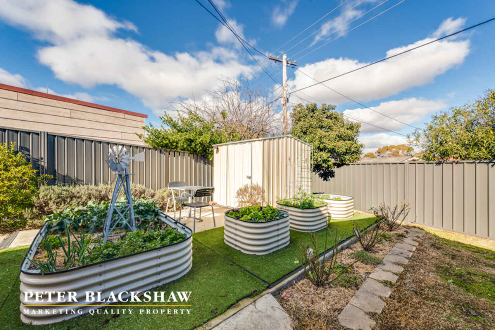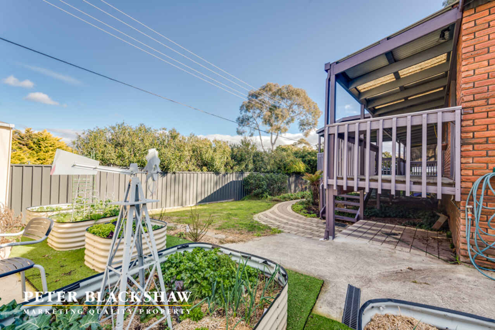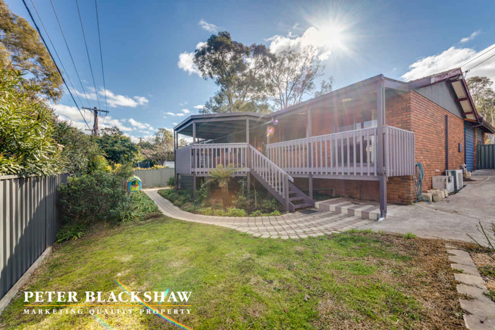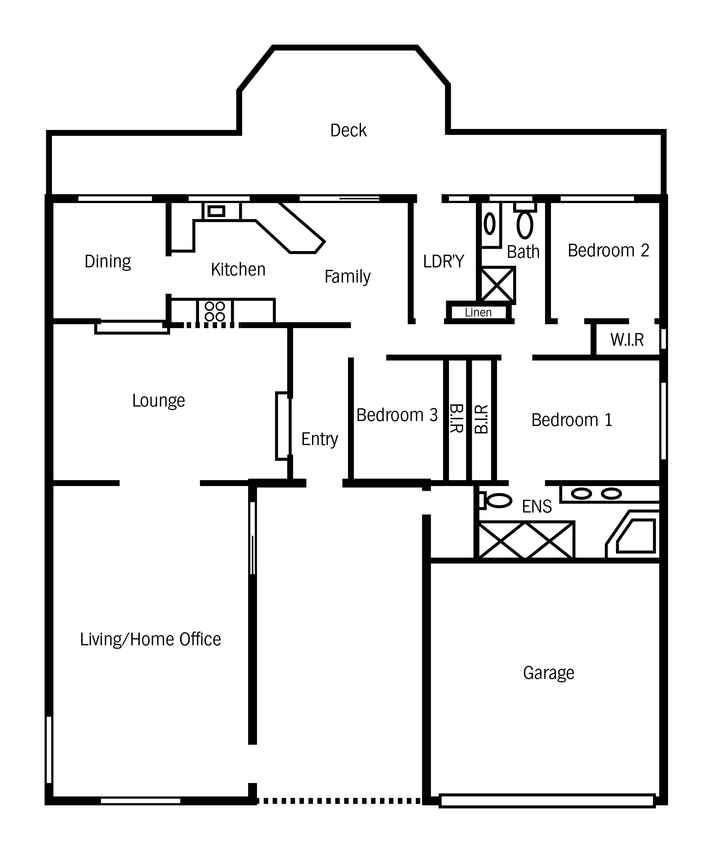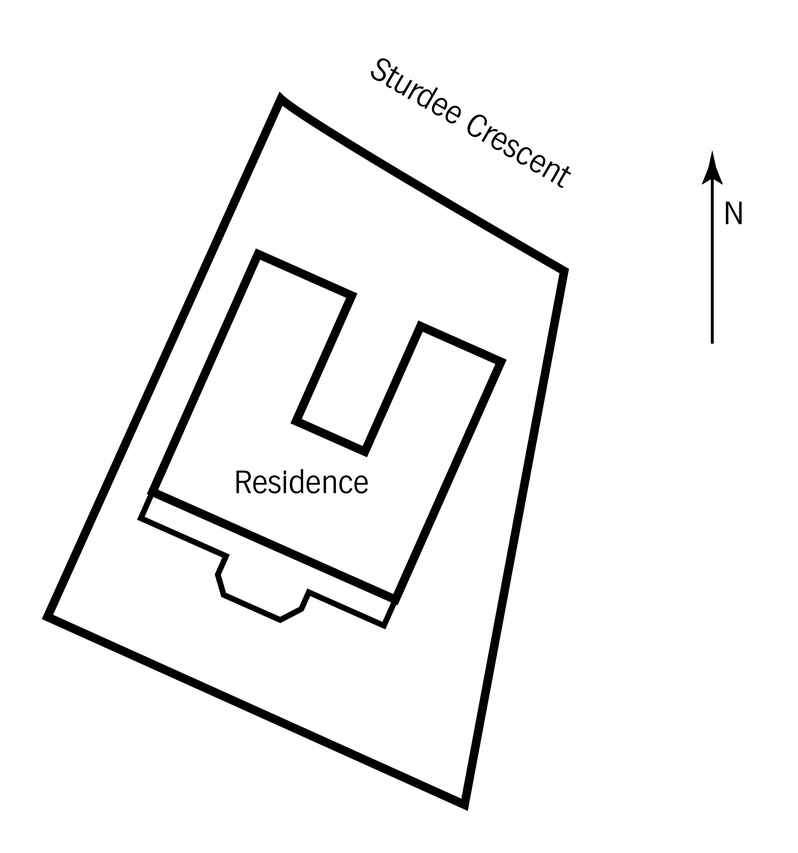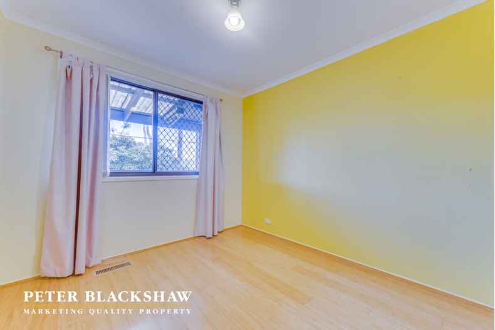Spacious Family Living
Sold
Location
Lot 1/56 Sturdee Crescent
Monash ACT 2904
Details
3
2
2
House
$525,000+
Rates: | $1,730.00 annually |
Land area: | 692 sqm (approx) |
Set back on the block to allow for private and tranquil living, this unique split level architect designed family home is ready to enjoy. There are three spacious bedrooms all with built-in-robes plus an ensuite to the main featuring sunken spa and double sink and shower heads. The extensive kitchen is modern, includes a dishwasher and has mountain views. The striking lounge room is sunken, features a brick fireplace, split system heating/air con, built in entertainment shelving and beautiful exposed brick feature walls. This zone then flows through to the family/teen retreat/home office which conveniently has its own entry, slate floors and impressive timber and exposed beam ceilings plus its own Quaser gas wall heater. The highlight to the home must be the grand deck with striking valley views which invites you to stop and spend a while enjoying the secure and private established gardens.
Three spacious bedrooms all with built ins
Ensuite with sunken spa, vented skylight, and double shower heads and basins
Expansive flexible accommodation
Huge covered entertaining deck with mountain views, established veggie patches and garden beds, colour bond fences
Alarm
Tasteful kitchen with large breakfast bar
Gas cooktop
Sunken living room, split system, fire place, built in entertainment shelving with exposed brick feature walls
Enclosed covered front pergola
Family room/teen retreat/home office with own external access, slate floors, timber and exposed beam ceiling and gas Quasar heating
Ducted heating throughout
Two rainwater tanks
Rinnai infinity hot water
DLUG with auto doors, workbench and shelving
Easy care established gardens
Close to schools, shops and amenities
Read MoreThree spacious bedrooms all with built ins
Ensuite with sunken spa, vented skylight, and double shower heads and basins
Expansive flexible accommodation
Huge covered entertaining deck with mountain views, established veggie patches and garden beds, colour bond fences
Alarm
Tasteful kitchen with large breakfast bar
Gas cooktop
Sunken living room, split system, fire place, built in entertainment shelving with exposed brick feature walls
Enclosed covered front pergola
Family room/teen retreat/home office with own external access, slate floors, timber and exposed beam ceiling and gas Quasar heating
Ducted heating throughout
Two rainwater tanks
Rinnai infinity hot water
DLUG with auto doors, workbench and shelving
Easy care established gardens
Close to schools, shops and amenities
Inspect
Contact agent
Listing agent
Set back on the block to allow for private and tranquil living, this unique split level architect designed family home is ready to enjoy. There are three spacious bedrooms all with built-in-robes plus an ensuite to the main featuring sunken spa and double sink and shower heads. The extensive kitchen is modern, includes a dishwasher and has mountain views. The striking lounge room is sunken, features a brick fireplace, split system heating/air con, built in entertainment shelving and beautiful exposed brick feature walls. This zone then flows through to the family/teen retreat/home office which conveniently has its own entry, slate floors and impressive timber and exposed beam ceilings plus its own Quaser gas wall heater. The highlight to the home must be the grand deck with striking valley views which invites you to stop and spend a while enjoying the secure and private established gardens.
Three spacious bedrooms all with built ins
Ensuite with sunken spa, vented skylight, and double shower heads and basins
Expansive flexible accommodation
Huge covered entertaining deck with mountain views, established veggie patches and garden beds, colour bond fences
Alarm
Tasteful kitchen with large breakfast bar
Gas cooktop
Sunken living room, split system, fire place, built in entertainment shelving with exposed brick feature walls
Enclosed covered front pergola
Family room/teen retreat/home office with own external access, slate floors, timber and exposed beam ceiling and gas Quasar heating
Ducted heating throughout
Two rainwater tanks
Rinnai infinity hot water
DLUG with auto doors, workbench and shelving
Easy care established gardens
Close to schools, shops and amenities
Read MoreThree spacious bedrooms all with built ins
Ensuite with sunken spa, vented skylight, and double shower heads and basins
Expansive flexible accommodation
Huge covered entertaining deck with mountain views, established veggie patches and garden beds, colour bond fences
Alarm
Tasteful kitchen with large breakfast bar
Gas cooktop
Sunken living room, split system, fire place, built in entertainment shelving with exposed brick feature walls
Enclosed covered front pergola
Family room/teen retreat/home office with own external access, slate floors, timber and exposed beam ceiling and gas Quasar heating
Ducted heating throughout
Two rainwater tanks
Rinnai infinity hot water
DLUG with auto doors, workbench and shelving
Easy care established gardens
Close to schools, shops and amenities
Location
Lot 1/56 Sturdee Crescent
Monash ACT 2904
Details
3
2
2
House
$525,000+
Rates: | $1,730.00 annually |
Land area: | 692 sqm (approx) |
Set back on the block to allow for private and tranquil living, this unique split level architect designed family home is ready to enjoy. There are three spacious bedrooms all with built-in-robes plus an ensuite to the main featuring sunken spa and double sink and shower heads. The extensive kitchen is modern, includes a dishwasher and has mountain views. The striking lounge room is sunken, features a brick fireplace, split system heating/air con, built in entertainment shelving and beautiful exposed brick feature walls. This zone then flows through to the family/teen retreat/home office which conveniently has its own entry, slate floors and impressive timber and exposed beam ceilings plus its own Quaser gas wall heater. The highlight to the home must be the grand deck with striking valley views which invites you to stop and spend a while enjoying the secure and private established gardens.
Three spacious bedrooms all with built ins
Ensuite with sunken spa, vented skylight, and double shower heads and basins
Expansive flexible accommodation
Huge covered entertaining deck with mountain views, established veggie patches and garden beds, colour bond fences
Alarm
Tasteful kitchen with large breakfast bar
Gas cooktop
Sunken living room, split system, fire place, built in entertainment shelving with exposed brick feature walls
Enclosed covered front pergola
Family room/teen retreat/home office with own external access, slate floors, timber and exposed beam ceiling and gas Quasar heating
Ducted heating throughout
Two rainwater tanks
Rinnai infinity hot water
DLUG with auto doors, workbench and shelving
Easy care established gardens
Close to schools, shops and amenities
Read MoreThree spacious bedrooms all with built ins
Ensuite with sunken spa, vented skylight, and double shower heads and basins
Expansive flexible accommodation
Huge covered entertaining deck with mountain views, established veggie patches and garden beds, colour bond fences
Alarm
Tasteful kitchen with large breakfast bar
Gas cooktop
Sunken living room, split system, fire place, built in entertainment shelving with exposed brick feature walls
Enclosed covered front pergola
Family room/teen retreat/home office with own external access, slate floors, timber and exposed beam ceiling and gas Quasar heating
Ducted heating throughout
Two rainwater tanks
Rinnai infinity hot water
DLUG with auto doors, workbench and shelving
Easy care established gardens
Close to schools, shops and amenities
Inspect
Contact agent


