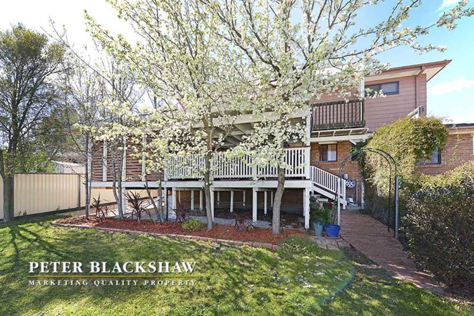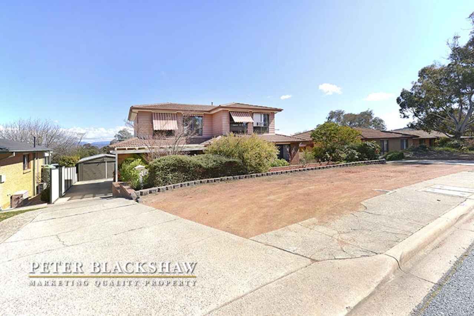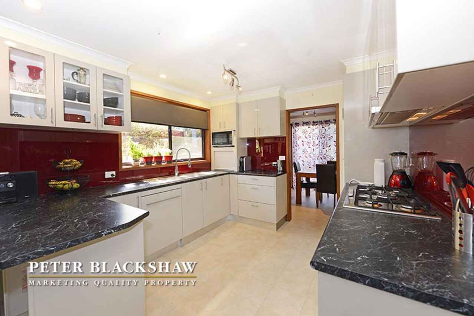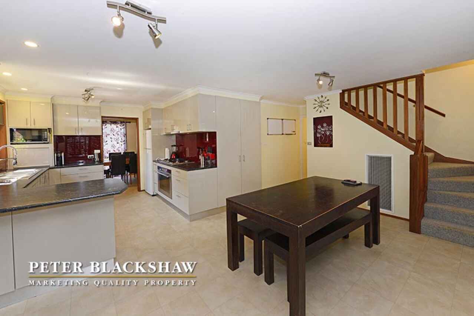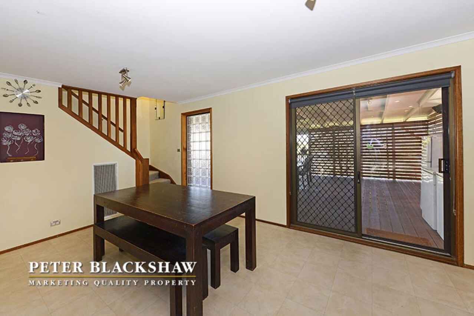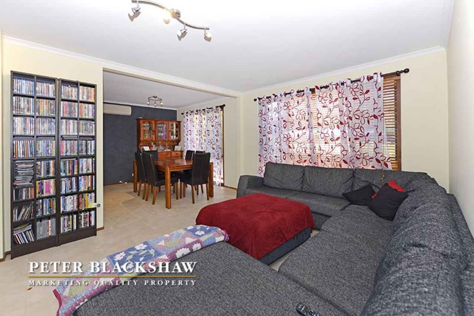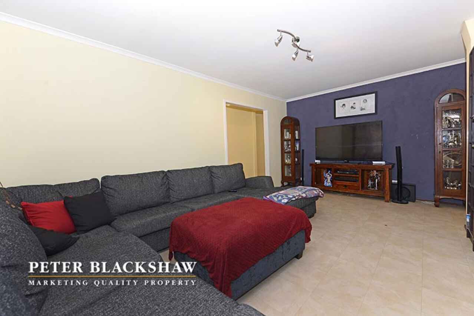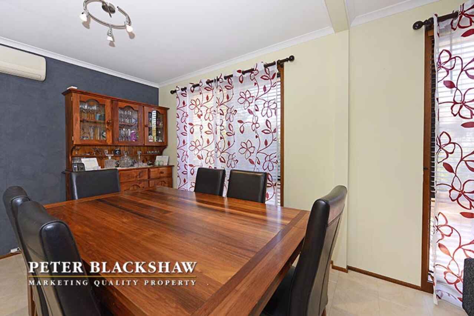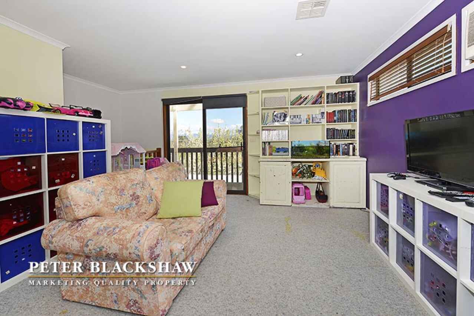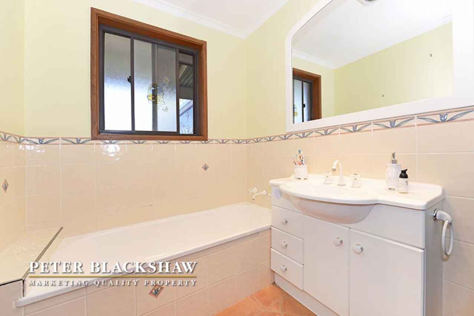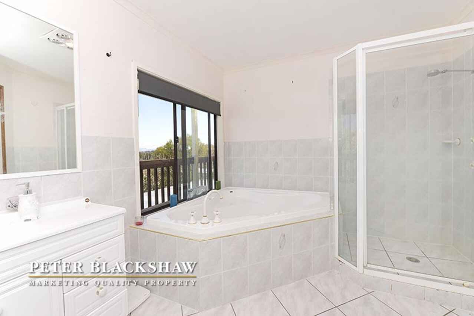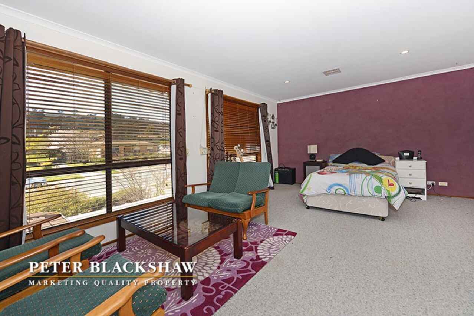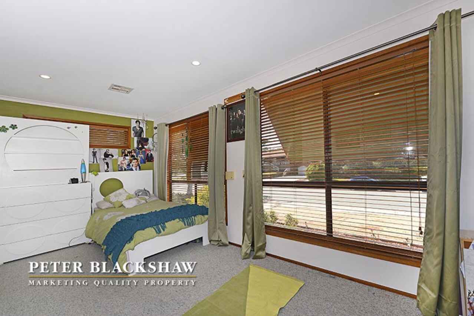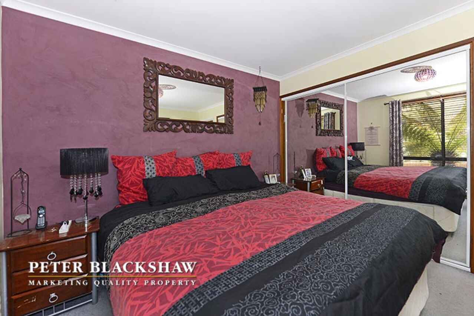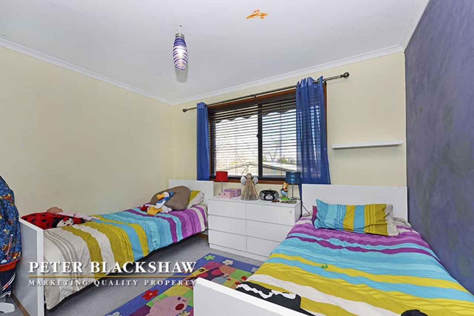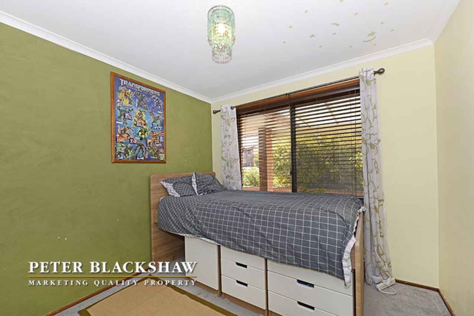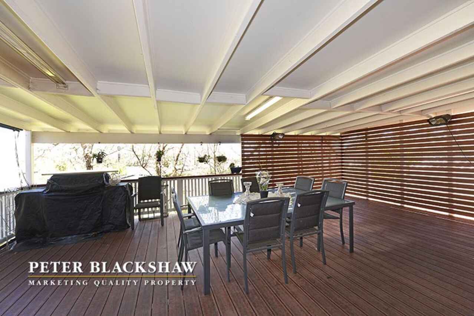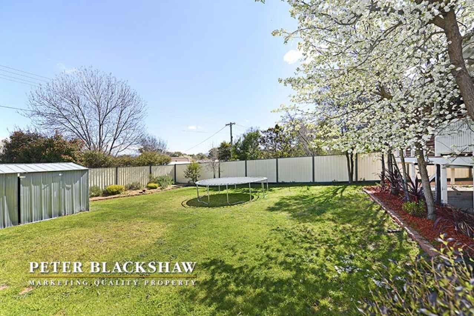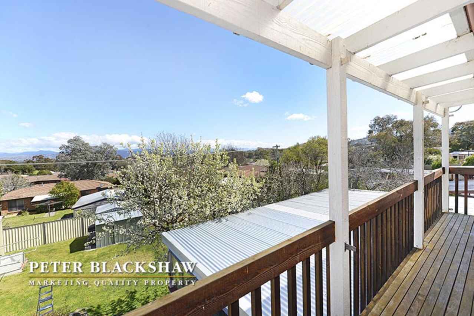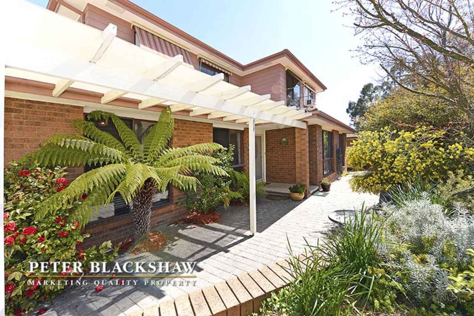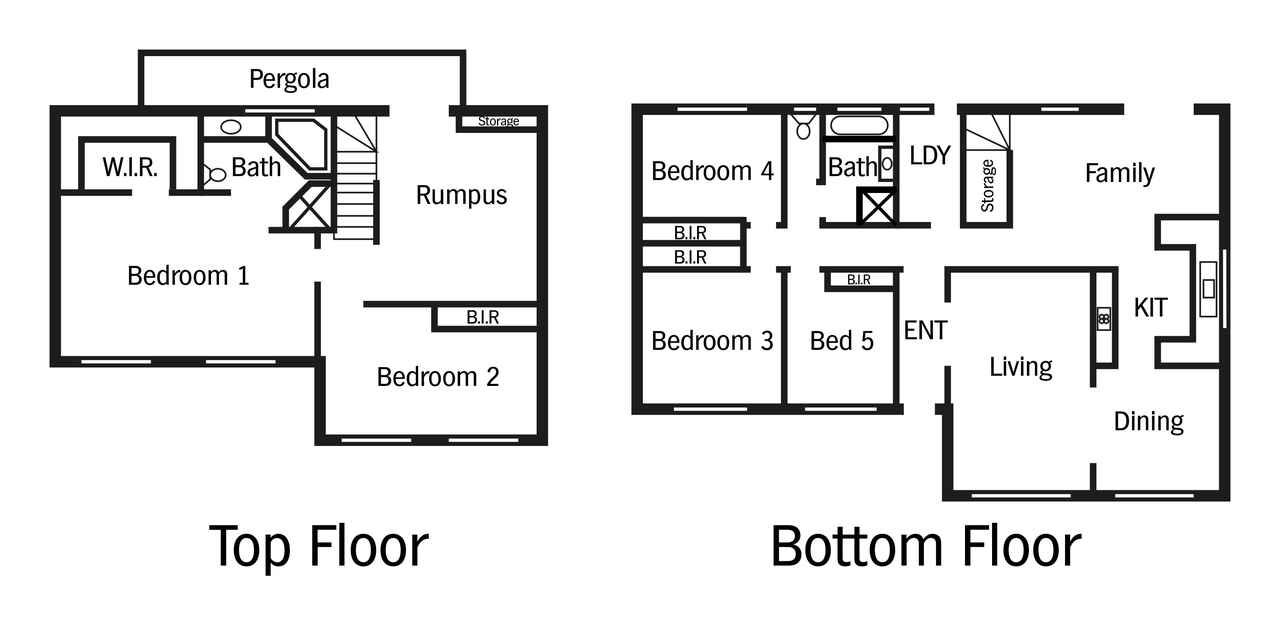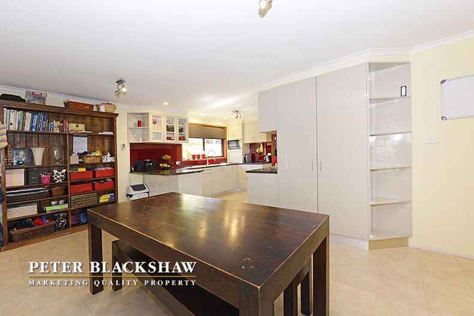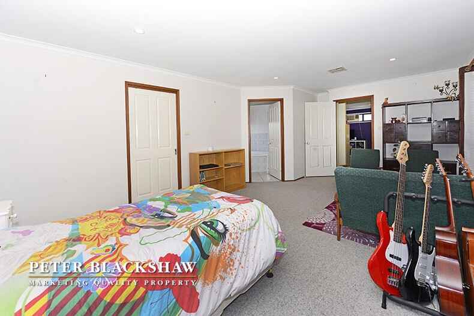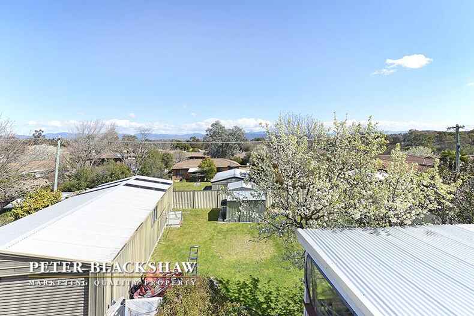PERFECT WELL MAINTAINED FAMILY HOME
Sold
Location
Lot 10/32 Baskerville Street
Chisholm ACT 2905
Details
5
2
4
House
$599,000 +
Rates: | $1,579.00 annually |
Land area: | 790 sqm (approx) |
Conveniently located within easy reach of schools, shops and transport this large family home offers versatile living options for a large family
There are three good sized bedrooms with built-in robes downstairs and two additional bedrooms upstairs including the enormous main bedroom with dressing room and ensuite with spa bath.
The home also offers ducted gas heating, air conditioning, an 11 panel solar system, a four car garage and there is ample off-street parking.
An inspection of this home is highly recommended. Should you be unable to make the formal open home please contact Ben Hoitink to arrange a private inspection.
Property features:
Immaculate five bedroom home in a fantastic location
Spacious living including an upstairs rumpus room with balcony
The kitchen/family/meals leads to a large covered deck, which is ideal for entertaining, and beyond to the beautifully landscaped garden surrounded by colourbond fences
Stylish new kitchen with ample storage space and stainless steel appliances including a 90cm gas cooktop, electric oven, and a dishwasher
Comfort is maintained by ducted gas heating , a reverse cycle air conditioner in the formal lounge/dining and an additional air conditioner in the rumpus
11 panel solar system
Crimsafe security screens
Car accommodation is provided by a four car garage and there is ample off street parking
Read MoreThere are three good sized bedrooms with built-in robes downstairs and two additional bedrooms upstairs including the enormous main bedroom with dressing room and ensuite with spa bath.
The home also offers ducted gas heating, air conditioning, an 11 panel solar system, a four car garage and there is ample off-street parking.
An inspection of this home is highly recommended. Should you be unable to make the formal open home please contact Ben Hoitink to arrange a private inspection.
Property features:
Immaculate five bedroom home in a fantastic location
Spacious living including an upstairs rumpus room with balcony
The kitchen/family/meals leads to a large covered deck, which is ideal for entertaining, and beyond to the beautifully landscaped garden surrounded by colourbond fences
Stylish new kitchen with ample storage space and stainless steel appliances including a 90cm gas cooktop, electric oven, and a dishwasher
Comfort is maintained by ducted gas heating , a reverse cycle air conditioner in the formal lounge/dining and an additional air conditioner in the rumpus
11 panel solar system
Crimsafe security screens
Car accommodation is provided by a four car garage and there is ample off street parking
Inspect
Contact agent
Listing agent
Conveniently located within easy reach of schools, shops and transport this large family home offers versatile living options for a large family
There are three good sized bedrooms with built-in robes downstairs and two additional bedrooms upstairs including the enormous main bedroom with dressing room and ensuite with spa bath.
The home also offers ducted gas heating, air conditioning, an 11 panel solar system, a four car garage and there is ample off-street parking.
An inspection of this home is highly recommended. Should you be unable to make the formal open home please contact Ben Hoitink to arrange a private inspection.
Property features:
Immaculate five bedroom home in a fantastic location
Spacious living including an upstairs rumpus room with balcony
The kitchen/family/meals leads to a large covered deck, which is ideal for entertaining, and beyond to the beautifully landscaped garden surrounded by colourbond fences
Stylish new kitchen with ample storage space and stainless steel appliances including a 90cm gas cooktop, electric oven, and a dishwasher
Comfort is maintained by ducted gas heating , a reverse cycle air conditioner in the formal lounge/dining and an additional air conditioner in the rumpus
11 panel solar system
Crimsafe security screens
Car accommodation is provided by a four car garage and there is ample off street parking
Read MoreThere are three good sized bedrooms with built-in robes downstairs and two additional bedrooms upstairs including the enormous main bedroom with dressing room and ensuite with spa bath.
The home also offers ducted gas heating, air conditioning, an 11 panel solar system, a four car garage and there is ample off-street parking.
An inspection of this home is highly recommended. Should you be unable to make the formal open home please contact Ben Hoitink to arrange a private inspection.
Property features:
Immaculate five bedroom home in a fantastic location
Spacious living including an upstairs rumpus room with balcony
The kitchen/family/meals leads to a large covered deck, which is ideal for entertaining, and beyond to the beautifully landscaped garden surrounded by colourbond fences
Stylish new kitchen with ample storage space and stainless steel appliances including a 90cm gas cooktop, electric oven, and a dishwasher
Comfort is maintained by ducted gas heating , a reverse cycle air conditioner in the formal lounge/dining and an additional air conditioner in the rumpus
11 panel solar system
Crimsafe security screens
Car accommodation is provided by a four car garage and there is ample off street parking
Location
Lot 10/32 Baskerville Street
Chisholm ACT 2905
Details
5
2
4
House
$599,000 +
Rates: | $1,579.00 annually |
Land area: | 790 sqm (approx) |
Conveniently located within easy reach of schools, shops and transport this large family home offers versatile living options for a large family
There are three good sized bedrooms with built-in robes downstairs and two additional bedrooms upstairs including the enormous main bedroom with dressing room and ensuite with spa bath.
The home also offers ducted gas heating, air conditioning, an 11 panel solar system, a four car garage and there is ample off-street parking.
An inspection of this home is highly recommended. Should you be unable to make the formal open home please contact Ben Hoitink to arrange a private inspection.
Property features:
Immaculate five bedroom home in a fantastic location
Spacious living including an upstairs rumpus room with balcony
The kitchen/family/meals leads to a large covered deck, which is ideal for entertaining, and beyond to the beautifully landscaped garden surrounded by colourbond fences
Stylish new kitchen with ample storage space and stainless steel appliances including a 90cm gas cooktop, electric oven, and a dishwasher
Comfort is maintained by ducted gas heating , a reverse cycle air conditioner in the formal lounge/dining and an additional air conditioner in the rumpus
11 panel solar system
Crimsafe security screens
Car accommodation is provided by a four car garage and there is ample off street parking
Read MoreThere are three good sized bedrooms with built-in robes downstairs and two additional bedrooms upstairs including the enormous main bedroom with dressing room and ensuite with spa bath.
The home also offers ducted gas heating, air conditioning, an 11 panel solar system, a four car garage and there is ample off-street parking.
An inspection of this home is highly recommended. Should you be unable to make the formal open home please contact Ben Hoitink to arrange a private inspection.
Property features:
Immaculate five bedroom home in a fantastic location
Spacious living including an upstairs rumpus room with balcony
The kitchen/family/meals leads to a large covered deck, which is ideal for entertaining, and beyond to the beautifully landscaped garden surrounded by colourbond fences
Stylish new kitchen with ample storage space and stainless steel appliances including a 90cm gas cooktop, electric oven, and a dishwasher
Comfort is maintained by ducted gas heating , a reverse cycle air conditioner in the formal lounge/dining and an additional air conditioner in the rumpus
11 panel solar system
Crimsafe security screens
Car accommodation is provided by a four car garage and there is ample off street parking
Inspect
Contact agent


