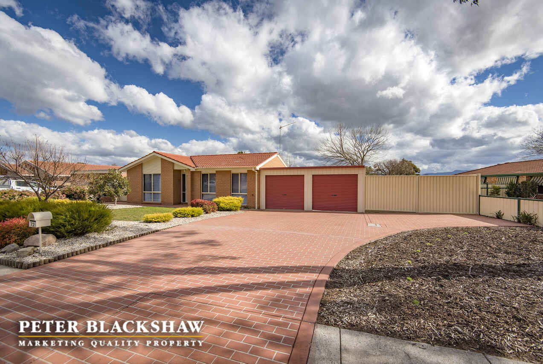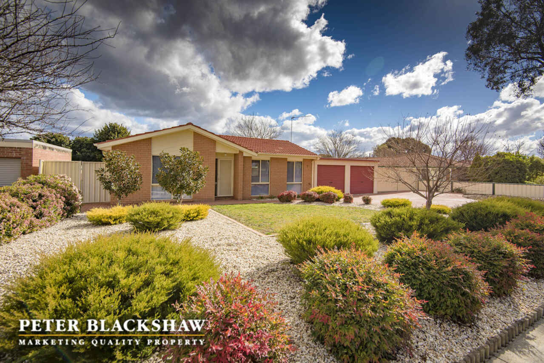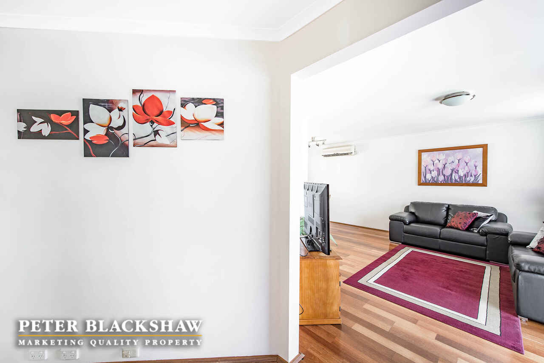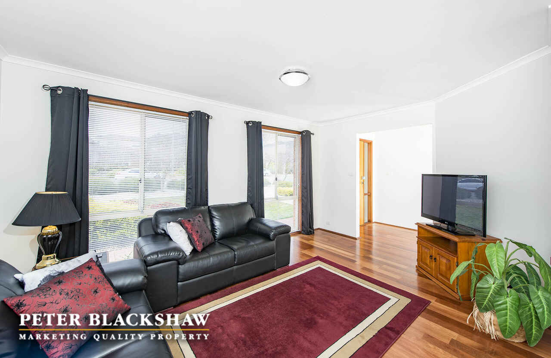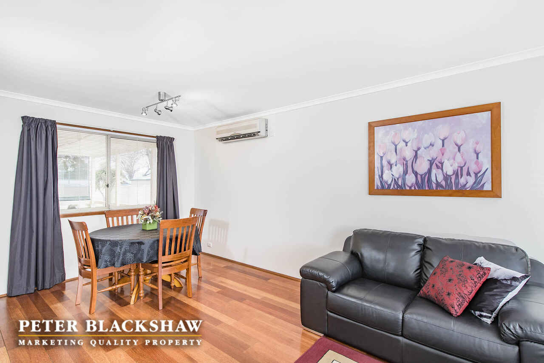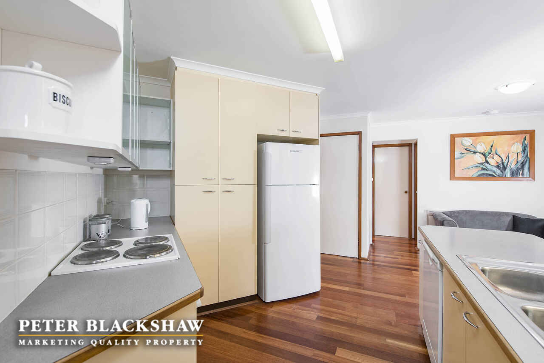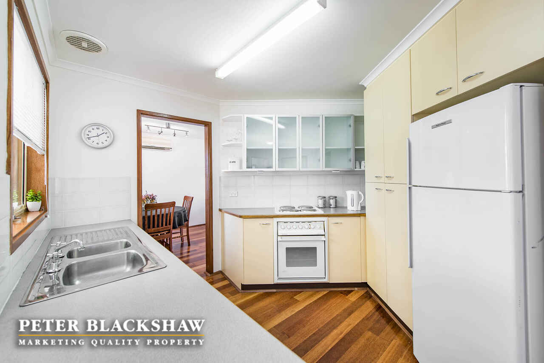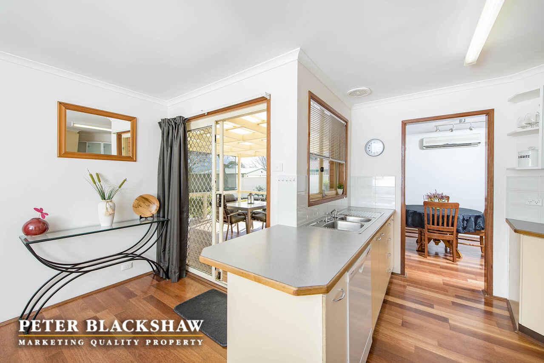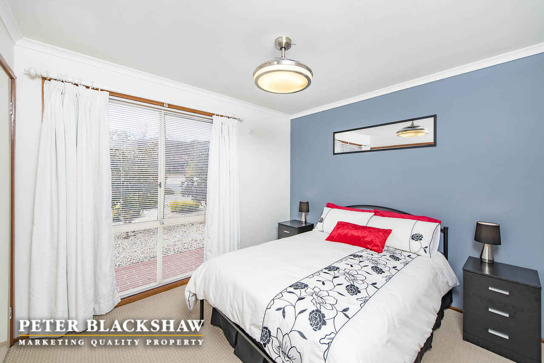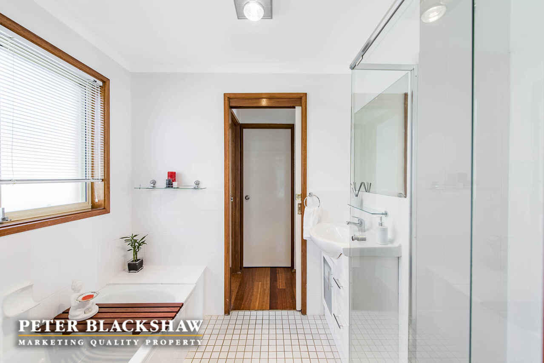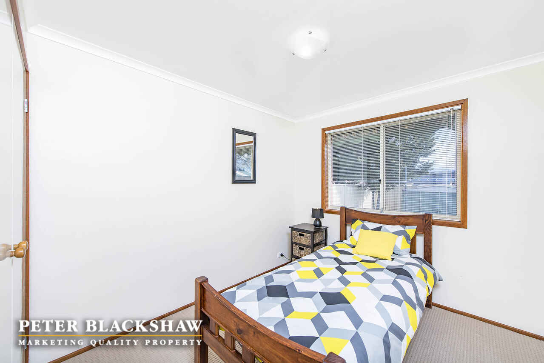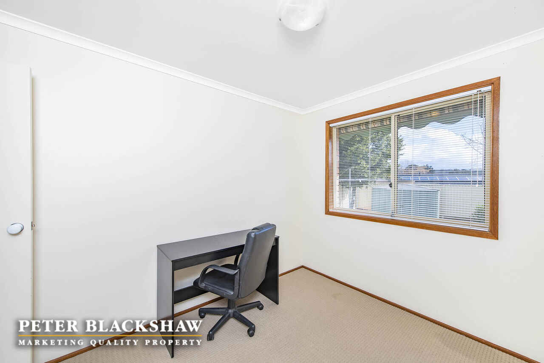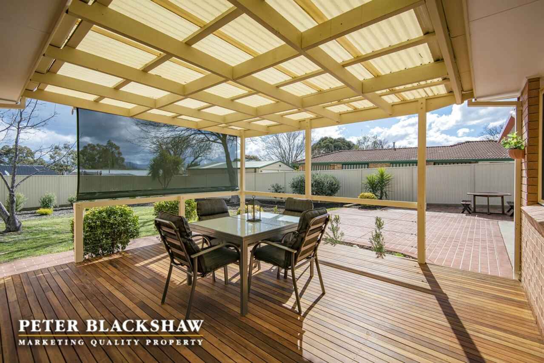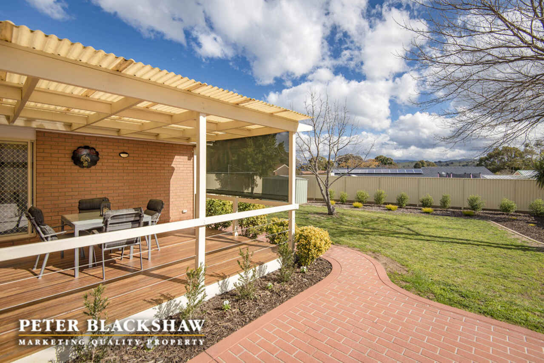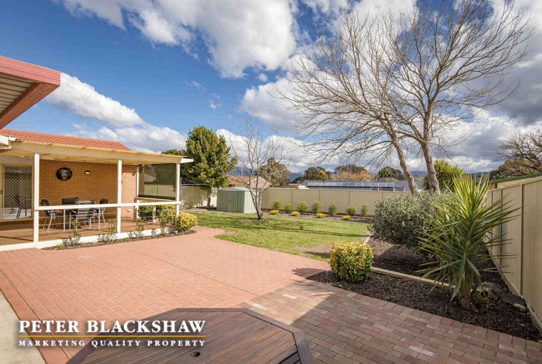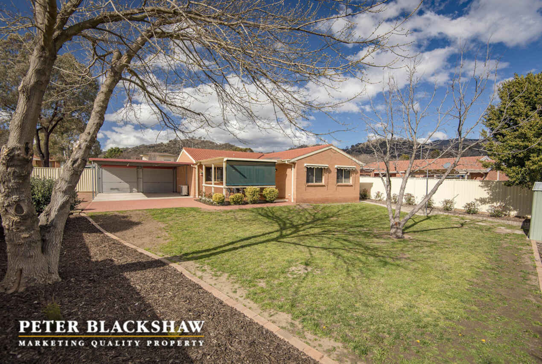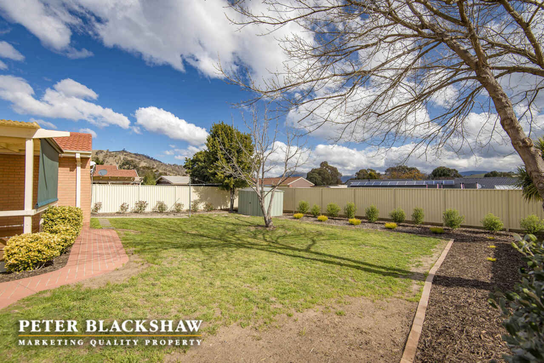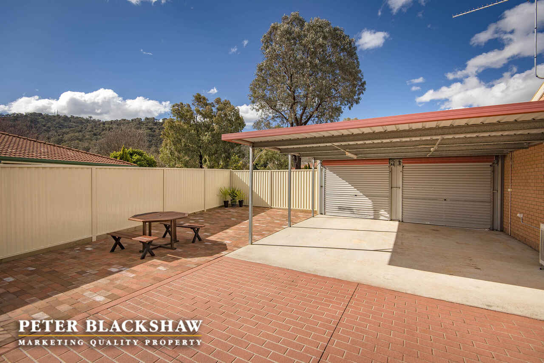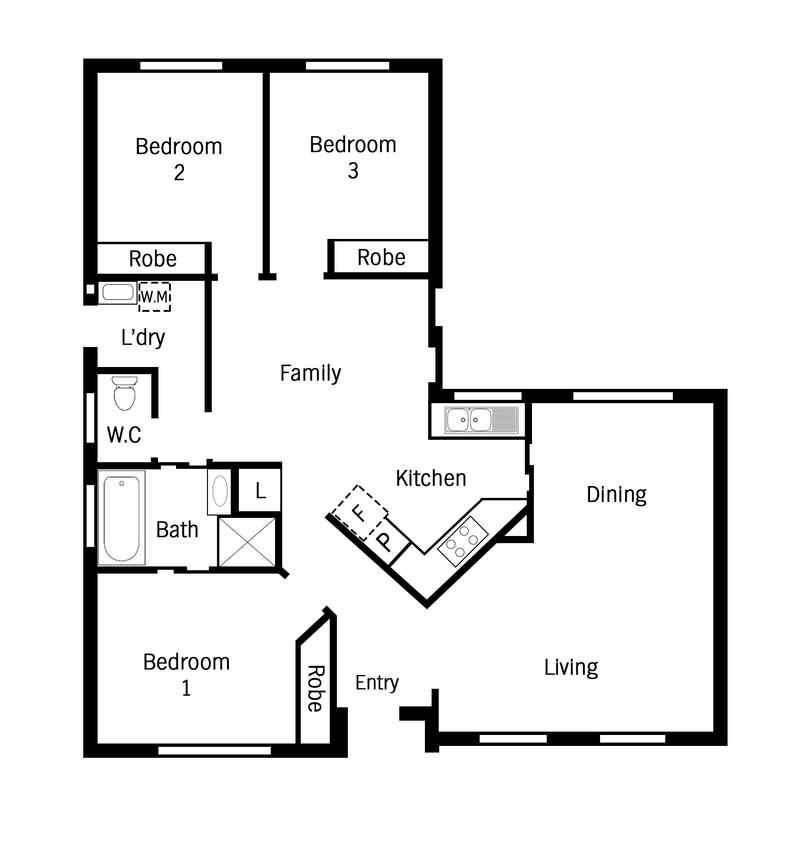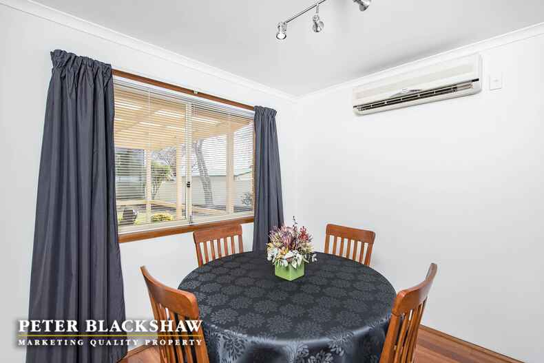Immaculate Family Residence in Scenic Setting
Sold
Location
Lot 10/72 Tom Roberts Avenue
Conder ACT 2906
Details
3
1
2
EER: 3.5
House
Sold
Rates: | $1,844.00 annually |
Land area: | 713 sqm (approx) |
This immaculately presented residence is characterised by its crisp and contemporary colour scheme, spacious entertaining areas and low-maintenance, manicured grounds. No. 72 has been crafted with the entertainer in mind, the spacious lounge and dining room are bathed in light from the morning and afternoon sun and they are the ideal setting for formal entertaining or intimate family time. The family and meals room flows on from the kitchen and extends onto a large covered timber deck. The deck takes full advantage of the afternoon sun, making it an idyllic setting for BBQ's with friends and family, or a sunny spot to unwind after a day's work. The family kitchen features an electric 4-burner cooktop, electric oven, dishwasher and a double sink. The kitchen also features ample cupboard and bench space, with the addition of a small breakfast bar; great for quick meals or light entertaining. The three spacious bedrooms all feature built in wardrobes, with the master having a door into the bathroom. The dual-access bathroom has a frameless glass shower, new vanity, full size bath and separate toilet. The grounds of the estate feature manicured lawns, established shrubs and trees and a large paved area extending off the deck; combined with the double carport, it makes another fantastic entertaining area. No. 72 is well suited to a growing family or a downsizer who appreciates low-maintenance living and abundant entertaining areas. Our team is excited to welcome you to Tom Roberts Avenue so that you can experience the idyllic lifestyle that No. 72 offers for yourself! We look forward to seeing you at our next exhibition.
* Generously sized, light filled living areas ideal for both formal and informal entertaining
* Reverse cycle heating and cooling in both living spaces
* Floating timber flooring in living spaces
* Updated kitchen with electric cooktop, electric oven, dishwasher and ample cupboard space
* Three spacious bedrooms, all with built in wardrobes; the master having bathroom access
* Updated bathroom with new vanity, bathtub, frameless glass shower and separate toilet
* Double carport with an ample amount of additional off-street parking facilities
* Manicured, low maintenance grounds with established shrubs and trees
* Walking distance to Tuggeranong Hill Nature Reserve
* Walking Distance to Beaumaris Street parklands
* Short drive to Charles Conder and St Clare of Assisi primary schools and Lanyon High School
* Short drive to the Lanyon marketplace with Woolworths and a variety of specialty shops
* 10 minute drive to the Tuggeranong CBD (approx)
Read More* Generously sized, light filled living areas ideal for both formal and informal entertaining
* Reverse cycle heating and cooling in both living spaces
* Floating timber flooring in living spaces
* Updated kitchen with electric cooktop, electric oven, dishwasher and ample cupboard space
* Three spacious bedrooms, all with built in wardrobes; the master having bathroom access
* Updated bathroom with new vanity, bathtub, frameless glass shower and separate toilet
* Double carport with an ample amount of additional off-street parking facilities
* Manicured, low maintenance grounds with established shrubs and trees
* Walking distance to Tuggeranong Hill Nature Reserve
* Walking Distance to Beaumaris Street parklands
* Short drive to Charles Conder and St Clare of Assisi primary schools and Lanyon High School
* Short drive to the Lanyon marketplace with Woolworths and a variety of specialty shops
* 10 minute drive to the Tuggeranong CBD (approx)
Inspect
Contact agent
Listing agent
This immaculately presented residence is characterised by its crisp and contemporary colour scheme, spacious entertaining areas and low-maintenance, manicured grounds. No. 72 has been crafted with the entertainer in mind, the spacious lounge and dining room are bathed in light from the morning and afternoon sun and they are the ideal setting for formal entertaining or intimate family time. The family and meals room flows on from the kitchen and extends onto a large covered timber deck. The deck takes full advantage of the afternoon sun, making it an idyllic setting for BBQ's with friends and family, or a sunny spot to unwind after a day's work. The family kitchen features an electric 4-burner cooktop, electric oven, dishwasher and a double sink. The kitchen also features ample cupboard and bench space, with the addition of a small breakfast bar; great for quick meals or light entertaining. The three spacious bedrooms all feature built in wardrobes, with the master having a door into the bathroom. The dual-access bathroom has a frameless glass shower, new vanity, full size bath and separate toilet. The grounds of the estate feature manicured lawns, established shrubs and trees and a large paved area extending off the deck; combined with the double carport, it makes another fantastic entertaining area. No. 72 is well suited to a growing family or a downsizer who appreciates low-maintenance living and abundant entertaining areas. Our team is excited to welcome you to Tom Roberts Avenue so that you can experience the idyllic lifestyle that No. 72 offers for yourself! We look forward to seeing you at our next exhibition.
* Generously sized, light filled living areas ideal for both formal and informal entertaining
* Reverse cycle heating and cooling in both living spaces
* Floating timber flooring in living spaces
* Updated kitchen with electric cooktop, electric oven, dishwasher and ample cupboard space
* Three spacious bedrooms, all with built in wardrobes; the master having bathroom access
* Updated bathroom with new vanity, bathtub, frameless glass shower and separate toilet
* Double carport with an ample amount of additional off-street parking facilities
* Manicured, low maintenance grounds with established shrubs and trees
* Walking distance to Tuggeranong Hill Nature Reserve
* Walking Distance to Beaumaris Street parklands
* Short drive to Charles Conder and St Clare of Assisi primary schools and Lanyon High School
* Short drive to the Lanyon marketplace with Woolworths and a variety of specialty shops
* 10 minute drive to the Tuggeranong CBD (approx)
Read More* Generously sized, light filled living areas ideal for both formal and informal entertaining
* Reverse cycle heating and cooling in both living spaces
* Floating timber flooring in living spaces
* Updated kitchen with electric cooktop, electric oven, dishwasher and ample cupboard space
* Three spacious bedrooms, all with built in wardrobes; the master having bathroom access
* Updated bathroom with new vanity, bathtub, frameless glass shower and separate toilet
* Double carport with an ample amount of additional off-street parking facilities
* Manicured, low maintenance grounds with established shrubs and trees
* Walking distance to Tuggeranong Hill Nature Reserve
* Walking Distance to Beaumaris Street parklands
* Short drive to Charles Conder and St Clare of Assisi primary schools and Lanyon High School
* Short drive to the Lanyon marketplace with Woolworths and a variety of specialty shops
* 10 minute drive to the Tuggeranong CBD (approx)
Location
Lot 10/72 Tom Roberts Avenue
Conder ACT 2906
Details
3
1
2
EER: 3.5
House
Sold
Rates: | $1,844.00 annually |
Land area: | 713 sqm (approx) |
This immaculately presented residence is characterised by its crisp and contemporary colour scheme, spacious entertaining areas and low-maintenance, manicured grounds. No. 72 has been crafted with the entertainer in mind, the spacious lounge and dining room are bathed in light from the morning and afternoon sun and they are the ideal setting for formal entertaining or intimate family time. The family and meals room flows on from the kitchen and extends onto a large covered timber deck. The deck takes full advantage of the afternoon sun, making it an idyllic setting for BBQ's with friends and family, or a sunny spot to unwind after a day's work. The family kitchen features an electric 4-burner cooktop, electric oven, dishwasher and a double sink. The kitchen also features ample cupboard and bench space, with the addition of a small breakfast bar; great for quick meals or light entertaining. The three spacious bedrooms all feature built in wardrobes, with the master having a door into the bathroom. The dual-access bathroom has a frameless glass shower, new vanity, full size bath and separate toilet. The grounds of the estate feature manicured lawns, established shrubs and trees and a large paved area extending off the deck; combined with the double carport, it makes another fantastic entertaining area. No. 72 is well suited to a growing family or a downsizer who appreciates low-maintenance living and abundant entertaining areas. Our team is excited to welcome you to Tom Roberts Avenue so that you can experience the idyllic lifestyle that No. 72 offers for yourself! We look forward to seeing you at our next exhibition.
* Generously sized, light filled living areas ideal for both formal and informal entertaining
* Reverse cycle heating and cooling in both living spaces
* Floating timber flooring in living spaces
* Updated kitchen with electric cooktop, electric oven, dishwasher and ample cupboard space
* Three spacious bedrooms, all with built in wardrobes; the master having bathroom access
* Updated bathroom with new vanity, bathtub, frameless glass shower and separate toilet
* Double carport with an ample amount of additional off-street parking facilities
* Manicured, low maintenance grounds with established shrubs and trees
* Walking distance to Tuggeranong Hill Nature Reserve
* Walking Distance to Beaumaris Street parklands
* Short drive to Charles Conder and St Clare of Assisi primary schools and Lanyon High School
* Short drive to the Lanyon marketplace with Woolworths and a variety of specialty shops
* 10 minute drive to the Tuggeranong CBD (approx)
Read More* Generously sized, light filled living areas ideal for both formal and informal entertaining
* Reverse cycle heating and cooling in both living spaces
* Floating timber flooring in living spaces
* Updated kitchen with electric cooktop, electric oven, dishwasher and ample cupboard space
* Three spacious bedrooms, all with built in wardrobes; the master having bathroom access
* Updated bathroom with new vanity, bathtub, frameless glass shower and separate toilet
* Double carport with an ample amount of additional off-street parking facilities
* Manicured, low maintenance grounds with established shrubs and trees
* Walking distance to Tuggeranong Hill Nature Reserve
* Walking Distance to Beaumaris Street parklands
* Short drive to Charles Conder and St Clare of Assisi primary schools and Lanyon High School
* Short drive to the Lanyon marketplace with Woolworths and a variety of specialty shops
* 10 minute drive to the Tuggeranong CBD (approx)
Inspect
Contact agent


