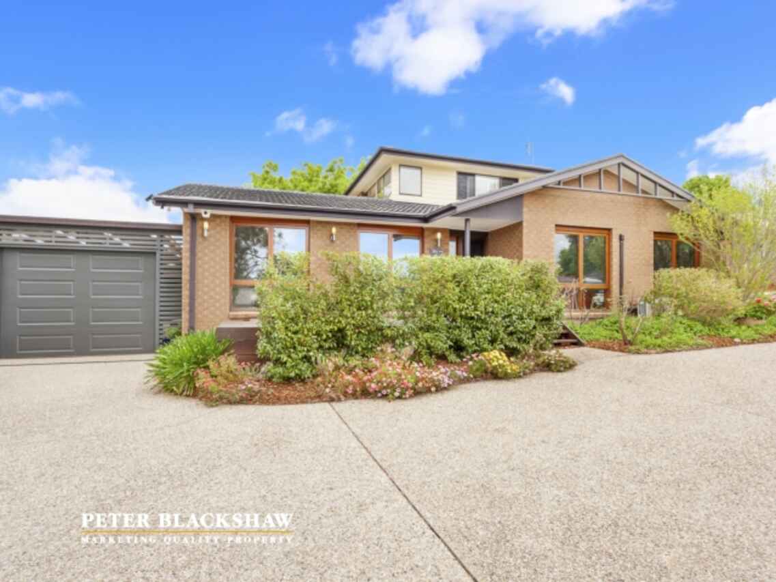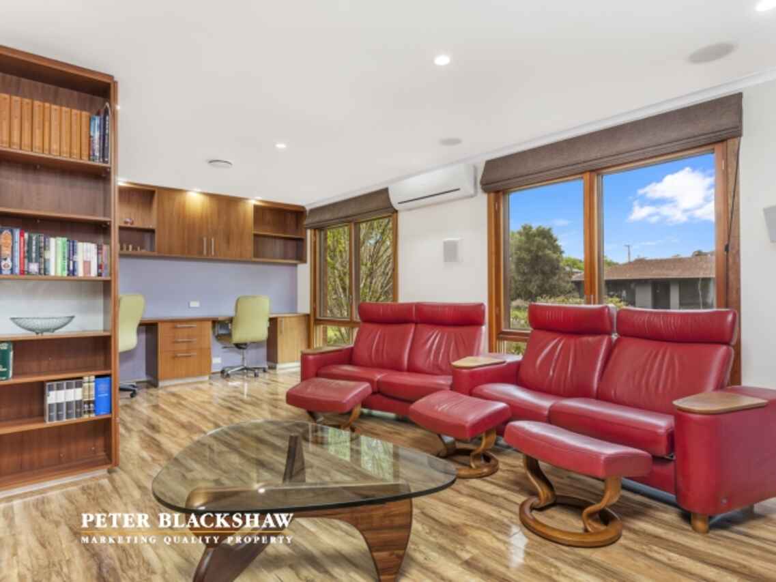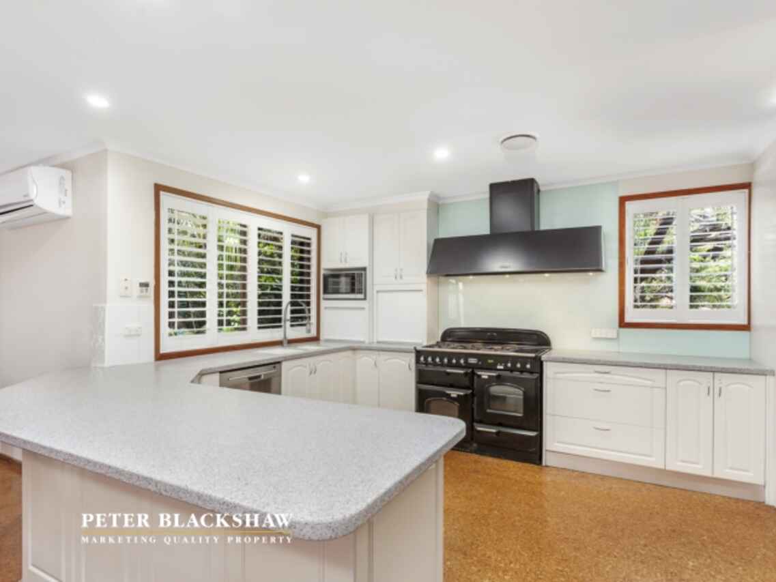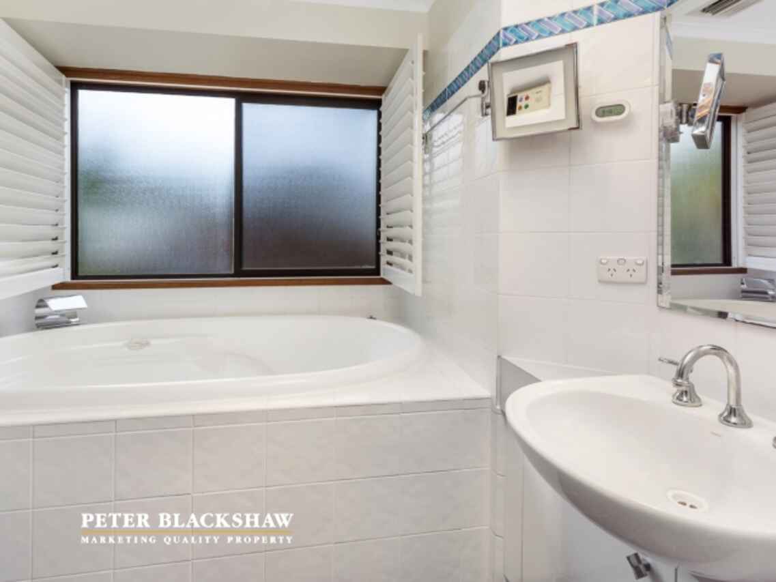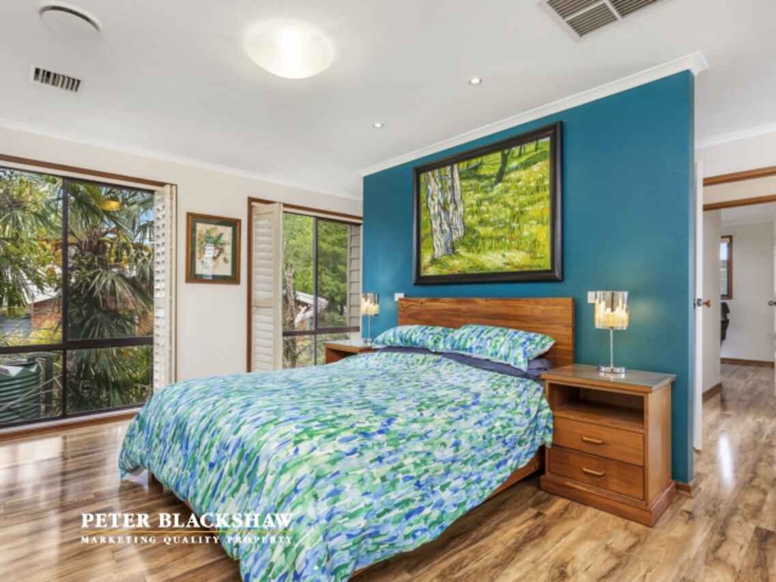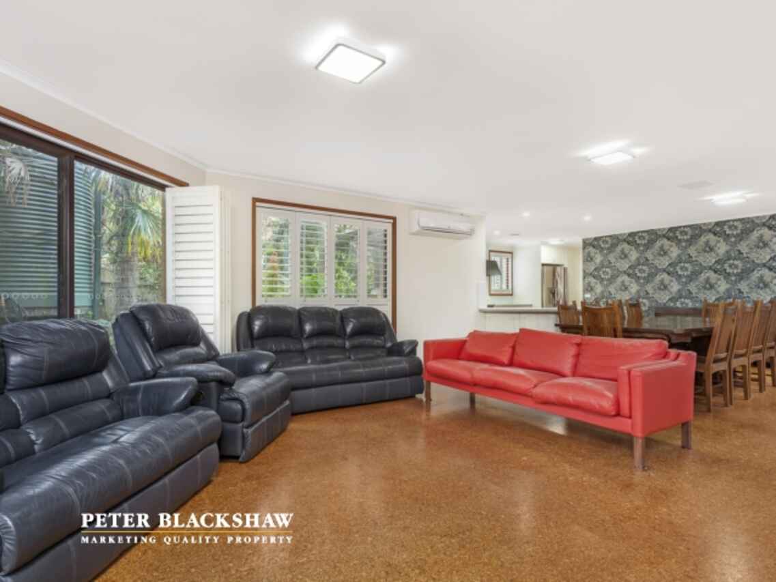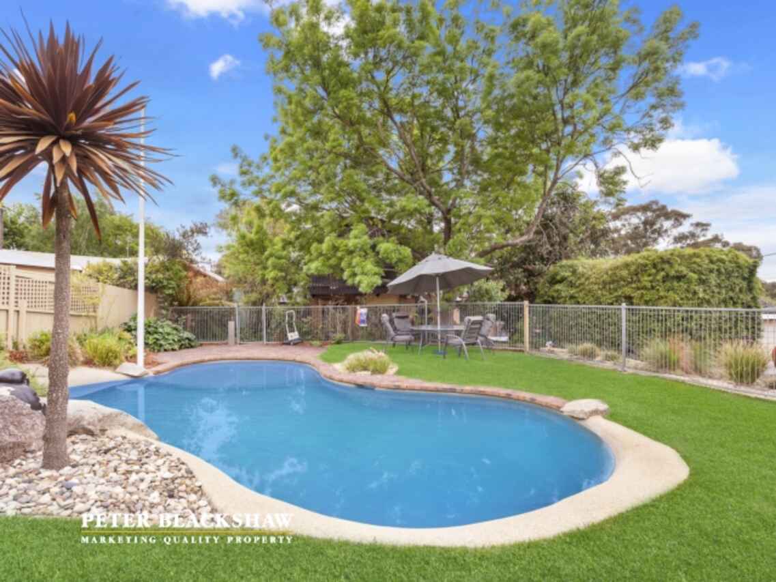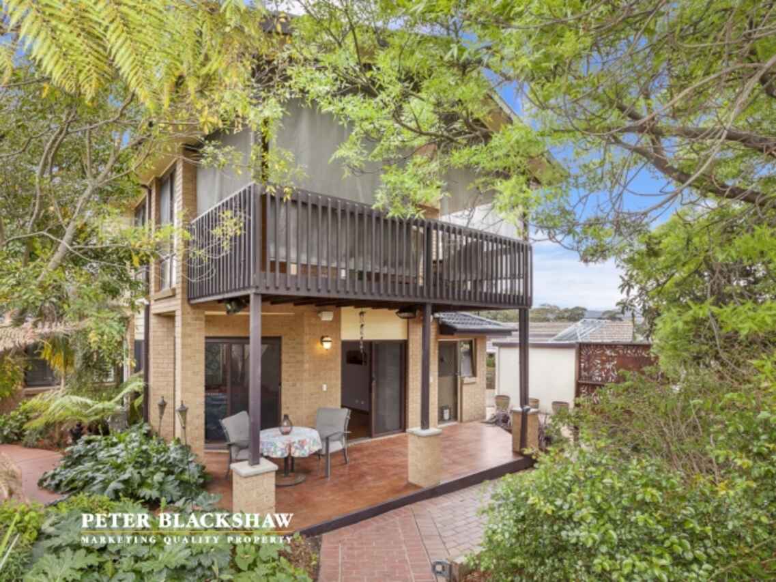Beautiful family home
Sold
Location
Lot 11/22 Gratwick Street
Gowrie ACT 2904
Details
5
2
4
EER: 2.0
House
Sold
Rates: | $2,156.00 annually |
Land area: | 1114 sqm (approx) |
Building size: | 221.4 sqm (approx) |
Situated in one of Gowrie's best locations, 22 Gratwick Street is a beautifully maintained home with expansive living areas offering the flexibility of indoor & outdoor living. An 1114m2 parcel of land provides an abundance of space for kids, pets or adult enjoyment. Established gardens and low maintenance artificial lawns soften the landscape and create the feeling of living in your own private sanctuary.
Formal & informal living areas provide flexible spaces, each with plenty of windows capture natural light and the feeling of warmth throughout the day. Your loungeroom features a wired-in speaker system, including two dolby atmos speakers in the ceiling and a 79 inch LG LED television. Your kitchen appointed with 900mm Falcon dual fuel oven and 907 litre LG french door refrigerator. Has lots of bench space and custom cabinetry offering plenty of storage.
On the ground floor there are 3 bedrooms, each with built in robes with easy access to the main bathroom. Upstairs the main bedroom & ensuite opens onto a private balcony with heat strip radiant heating to allow enjoyment of this space all year round. An adjacent bedroom could be used as sleeping quarters or combines with the main bedroom to create a private, parents retreat.
Outside is where this home comes to life. You'll enjoy a solar heated swimming pool surrounded by artificial lawn, covered BBQ area with pizza oven, sandstone fireplace & covered timber deck with heat strip radiant heating.
A double carport with panel lift door, double garage with matching panel lift door, circular driveway all offer plenty of parking space and an additional shed for even more storage or a dedicated workshop.
Features include;
• Elevated 1114m2 block (approx.)
• 224.1m2 of living (approx.)
• Separate ducted Ventis system installed on each level to provide energy efficient heating & cooling during the shoulder seasons.
• Ducted gas heating
• Reverse cycle air conditioning
• Evaporative cooling
• 16 x 155 Watt Polycrystaline BP Solar panels on roof
• Separate solar system on garage roof to heat the pool
• Abundant of storage
• Circular driveway
• Solar heated swimming pool
EXPRESSIONS OF INTEREST CLOSE 5PM TUESDAY 13TH NOVEMBER 2017
Read MoreFormal & informal living areas provide flexible spaces, each with plenty of windows capture natural light and the feeling of warmth throughout the day. Your loungeroom features a wired-in speaker system, including two dolby atmos speakers in the ceiling and a 79 inch LG LED television. Your kitchen appointed with 900mm Falcon dual fuel oven and 907 litre LG french door refrigerator. Has lots of bench space and custom cabinetry offering plenty of storage.
On the ground floor there are 3 bedrooms, each with built in robes with easy access to the main bathroom. Upstairs the main bedroom & ensuite opens onto a private balcony with heat strip radiant heating to allow enjoyment of this space all year round. An adjacent bedroom could be used as sleeping quarters or combines with the main bedroom to create a private, parents retreat.
Outside is where this home comes to life. You'll enjoy a solar heated swimming pool surrounded by artificial lawn, covered BBQ area with pizza oven, sandstone fireplace & covered timber deck with heat strip radiant heating.
A double carport with panel lift door, double garage with matching panel lift door, circular driveway all offer plenty of parking space and an additional shed for even more storage or a dedicated workshop.
Features include;
• Elevated 1114m2 block (approx.)
• 224.1m2 of living (approx.)
• Separate ducted Ventis system installed on each level to provide energy efficient heating & cooling during the shoulder seasons.
• Ducted gas heating
• Reverse cycle air conditioning
• Evaporative cooling
• 16 x 155 Watt Polycrystaline BP Solar panels on roof
• Separate solar system on garage roof to heat the pool
• Abundant of storage
• Circular driveway
• Solar heated swimming pool
EXPRESSIONS OF INTEREST CLOSE 5PM TUESDAY 13TH NOVEMBER 2017
Inspect
Contact agent
Listing agents
Situated in one of Gowrie's best locations, 22 Gratwick Street is a beautifully maintained home with expansive living areas offering the flexibility of indoor & outdoor living. An 1114m2 parcel of land provides an abundance of space for kids, pets or adult enjoyment. Established gardens and low maintenance artificial lawns soften the landscape and create the feeling of living in your own private sanctuary.
Formal & informal living areas provide flexible spaces, each with plenty of windows capture natural light and the feeling of warmth throughout the day. Your loungeroom features a wired-in speaker system, including two dolby atmos speakers in the ceiling and a 79 inch LG LED television. Your kitchen appointed with 900mm Falcon dual fuel oven and 907 litre LG french door refrigerator. Has lots of bench space and custom cabinetry offering plenty of storage.
On the ground floor there are 3 bedrooms, each with built in robes with easy access to the main bathroom. Upstairs the main bedroom & ensuite opens onto a private balcony with heat strip radiant heating to allow enjoyment of this space all year round. An adjacent bedroom could be used as sleeping quarters or combines with the main bedroom to create a private, parents retreat.
Outside is where this home comes to life. You'll enjoy a solar heated swimming pool surrounded by artificial lawn, covered BBQ area with pizza oven, sandstone fireplace & covered timber deck with heat strip radiant heating.
A double carport with panel lift door, double garage with matching panel lift door, circular driveway all offer plenty of parking space and an additional shed for even more storage or a dedicated workshop.
Features include;
• Elevated 1114m2 block (approx.)
• 224.1m2 of living (approx.)
• Separate ducted Ventis system installed on each level to provide energy efficient heating & cooling during the shoulder seasons.
• Ducted gas heating
• Reverse cycle air conditioning
• Evaporative cooling
• 16 x 155 Watt Polycrystaline BP Solar panels on roof
• Separate solar system on garage roof to heat the pool
• Abundant of storage
• Circular driveway
• Solar heated swimming pool
EXPRESSIONS OF INTEREST CLOSE 5PM TUESDAY 13TH NOVEMBER 2017
Read MoreFormal & informal living areas provide flexible spaces, each with plenty of windows capture natural light and the feeling of warmth throughout the day. Your loungeroom features a wired-in speaker system, including two dolby atmos speakers in the ceiling and a 79 inch LG LED television. Your kitchen appointed with 900mm Falcon dual fuel oven and 907 litre LG french door refrigerator. Has lots of bench space and custom cabinetry offering plenty of storage.
On the ground floor there are 3 bedrooms, each with built in robes with easy access to the main bathroom. Upstairs the main bedroom & ensuite opens onto a private balcony with heat strip radiant heating to allow enjoyment of this space all year round. An adjacent bedroom could be used as sleeping quarters or combines with the main bedroom to create a private, parents retreat.
Outside is where this home comes to life. You'll enjoy a solar heated swimming pool surrounded by artificial lawn, covered BBQ area with pizza oven, sandstone fireplace & covered timber deck with heat strip radiant heating.
A double carport with panel lift door, double garage with matching panel lift door, circular driveway all offer plenty of parking space and an additional shed for even more storage or a dedicated workshop.
Features include;
• Elevated 1114m2 block (approx.)
• 224.1m2 of living (approx.)
• Separate ducted Ventis system installed on each level to provide energy efficient heating & cooling during the shoulder seasons.
• Ducted gas heating
• Reverse cycle air conditioning
• Evaporative cooling
• 16 x 155 Watt Polycrystaline BP Solar panels on roof
• Separate solar system on garage roof to heat the pool
• Abundant of storage
• Circular driveway
• Solar heated swimming pool
EXPRESSIONS OF INTEREST CLOSE 5PM TUESDAY 13TH NOVEMBER 2017
Location
Lot 11/22 Gratwick Street
Gowrie ACT 2904
Details
5
2
4
EER: 2.0
House
Sold
Rates: | $2,156.00 annually |
Land area: | 1114 sqm (approx) |
Building size: | 221.4 sqm (approx) |
Situated in one of Gowrie's best locations, 22 Gratwick Street is a beautifully maintained home with expansive living areas offering the flexibility of indoor & outdoor living. An 1114m2 parcel of land provides an abundance of space for kids, pets or adult enjoyment. Established gardens and low maintenance artificial lawns soften the landscape and create the feeling of living in your own private sanctuary.
Formal & informal living areas provide flexible spaces, each with plenty of windows capture natural light and the feeling of warmth throughout the day. Your loungeroom features a wired-in speaker system, including two dolby atmos speakers in the ceiling and a 79 inch LG LED television. Your kitchen appointed with 900mm Falcon dual fuel oven and 907 litre LG french door refrigerator. Has lots of bench space and custom cabinetry offering plenty of storage.
On the ground floor there are 3 bedrooms, each with built in robes with easy access to the main bathroom. Upstairs the main bedroom & ensuite opens onto a private balcony with heat strip radiant heating to allow enjoyment of this space all year round. An adjacent bedroom could be used as sleeping quarters or combines with the main bedroom to create a private, parents retreat.
Outside is where this home comes to life. You'll enjoy a solar heated swimming pool surrounded by artificial lawn, covered BBQ area with pizza oven, sandstone fireplace & covered timber deck with heat strip radiant heating.
A double carport with panel lift door, double garage with matching panel lift door, circular driveway all offer plenty of parking space and an additional shed for even more storage or a dedicated workshop.
Features include;
• Elevated 1114m2 block (approx.)
• 224.1m2 of living (approx.)
• Separate ducted Ventis system installed on each level to provide energy efficient heating & cooling during the shoulder seasons.
• Ducted gas heating
• Reverse cycle air conditioning
• Evaporative cooling
• 16 x 155 Watt Polycrystaline BP Solar panels on roof
• Separate solar system on garage roof to heat the pool
• Abundant of storage
• Circular driveway
• Solar heated swimming pool
EXPRESSIONS OF INTEREST CLOSE 5PM TUESDAY 13TH NOVEMBER 2017
Read MoreFormal & informal living areas provide flexible spaces, each with plenty of windows capture natural light and the feeling of warmth throughout the day. Your loungeroom features a wired-in speaker system, including two dolby atmos speakers in the ceiling and a 79 inch LG LED television. Your kitchen appointed with 900mm Falcon dual fuel oven and 907 litre LG french door refrigerator. Has lots of bench space and custom cabinetry offering plenty of storage.
On the ground floor there are 3 bedrooms, each with built in robes with easy access to the main bathroom. Upstairs the main bedroom & ensuite opens onto a private balcony with heat strip radiant heating to allow enjoyment of this space all year round. An adjacent bedroom could be used as sleeping quarters or combines with the main bedroom to create a private, parents retreat.
Outside is where this home comes to life. You'll enjoy a solar heated swimming pool surrounded by artificial lawn, covered BBQ area with pizza oven, sandstone fireplace & covered timber deck with heat strip radiant heating.
A double carport with panel lift door, double garage with matching panel lift door, circular driveway all offer plenty of parking space and an additional shed for even more storage or a dedicated workshop.
Features include;
• Elevated 1114m2 block (approx.)
• 224.1m2 of living (approx.)
• Separate ducted Ventis system installed on each level to provide energy efficient heating & cooling during the shoulder seasons.
• Ducted gas heating
• Reverse cycle air conditioning
• Evaporative cooling
• 16 x 155 Watt Polycrystaline BP Solar panels on roof
• Separate solar system on garage roof to heat the pool
• Abundant of storage
• Circular driveway
• Solar heated swimming pool
EXPRESSIONS OF INTEREST CLOSE 5PM TUESDAY 13TH NOVEMBER 2017
Inspect
Contact agent


