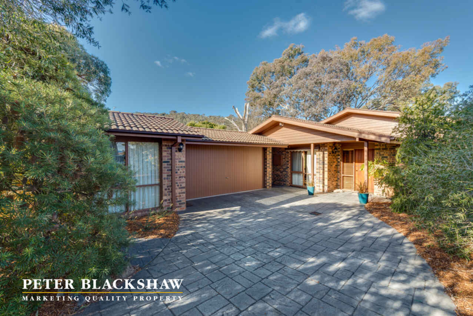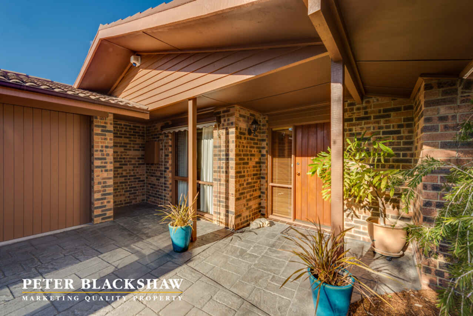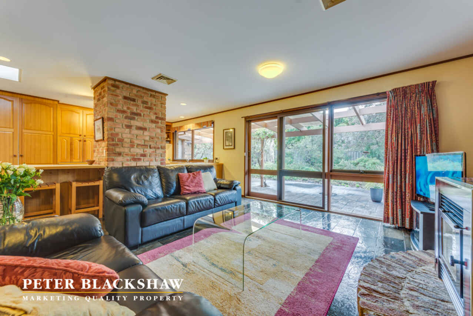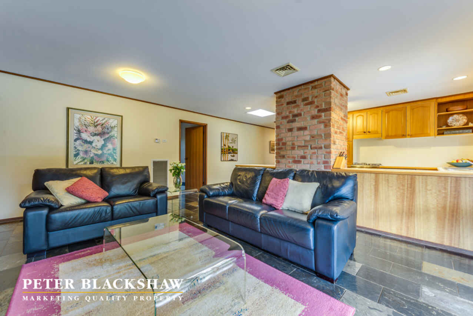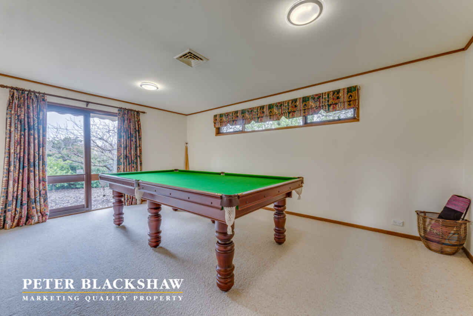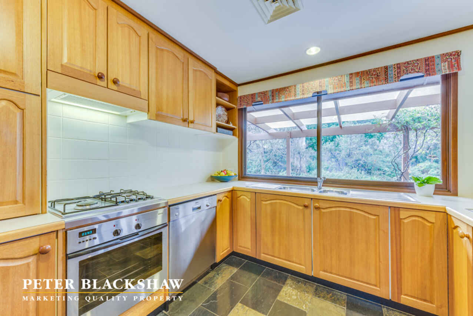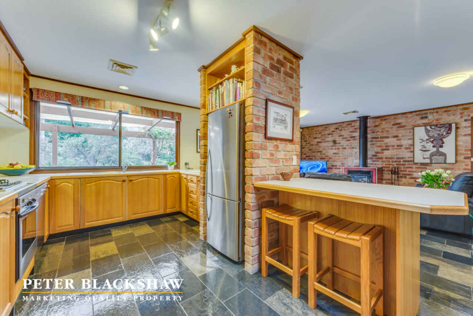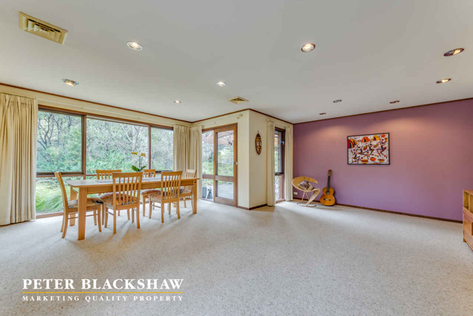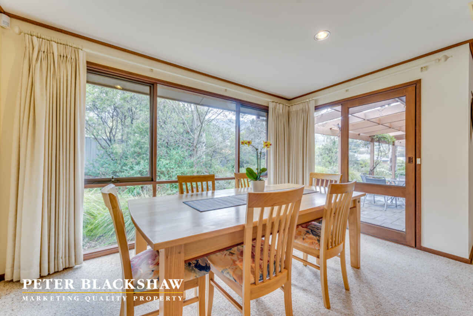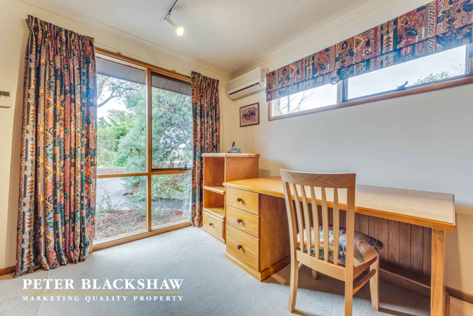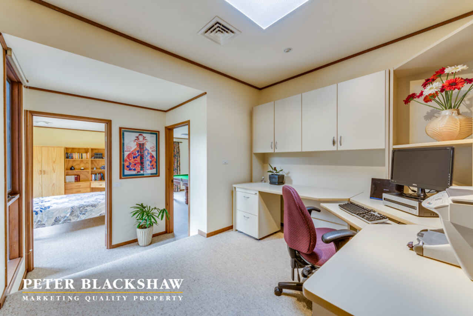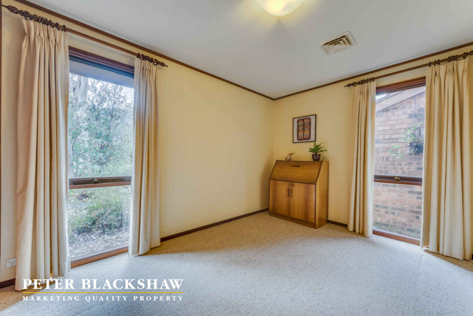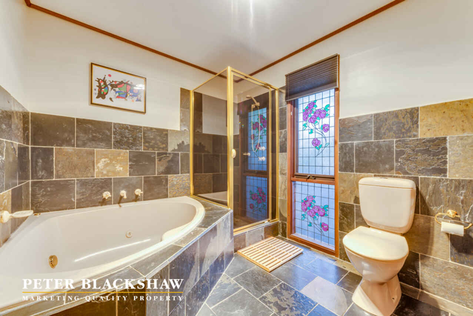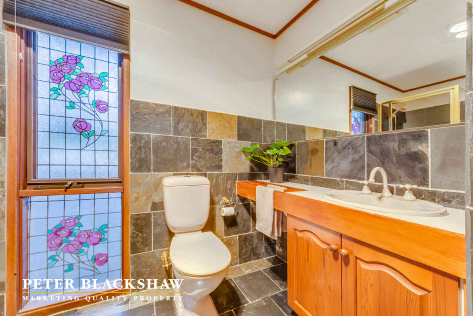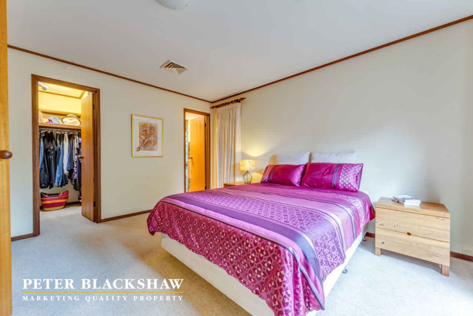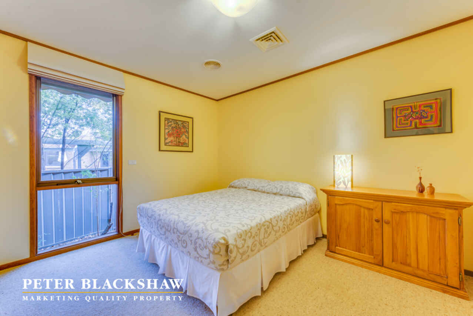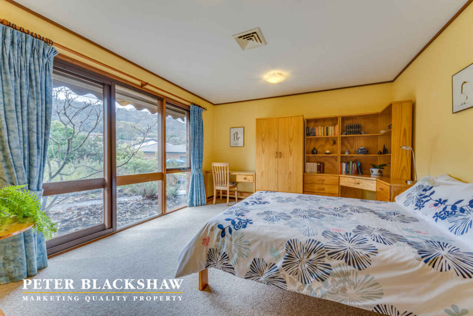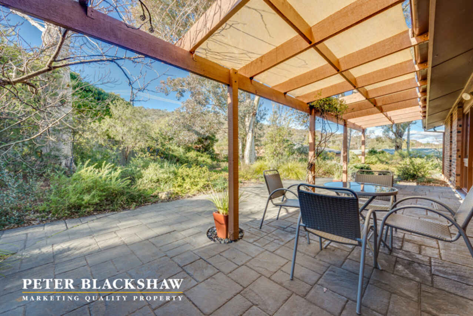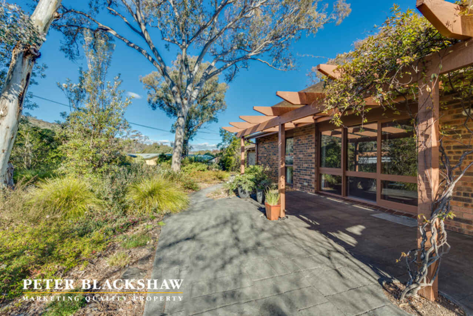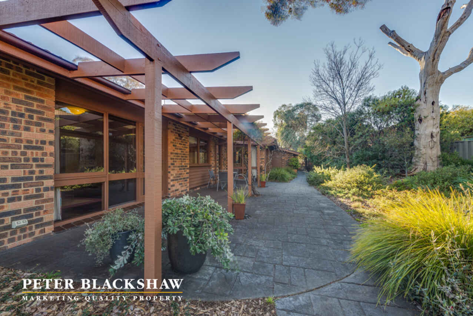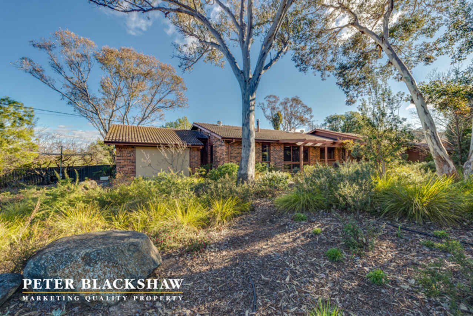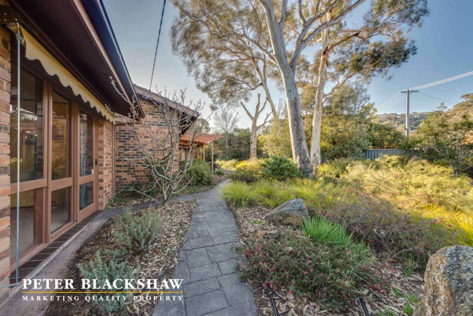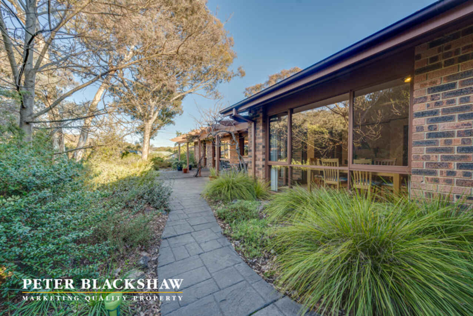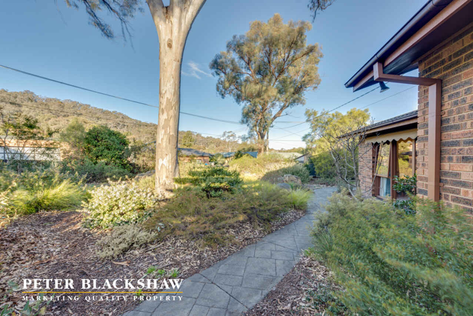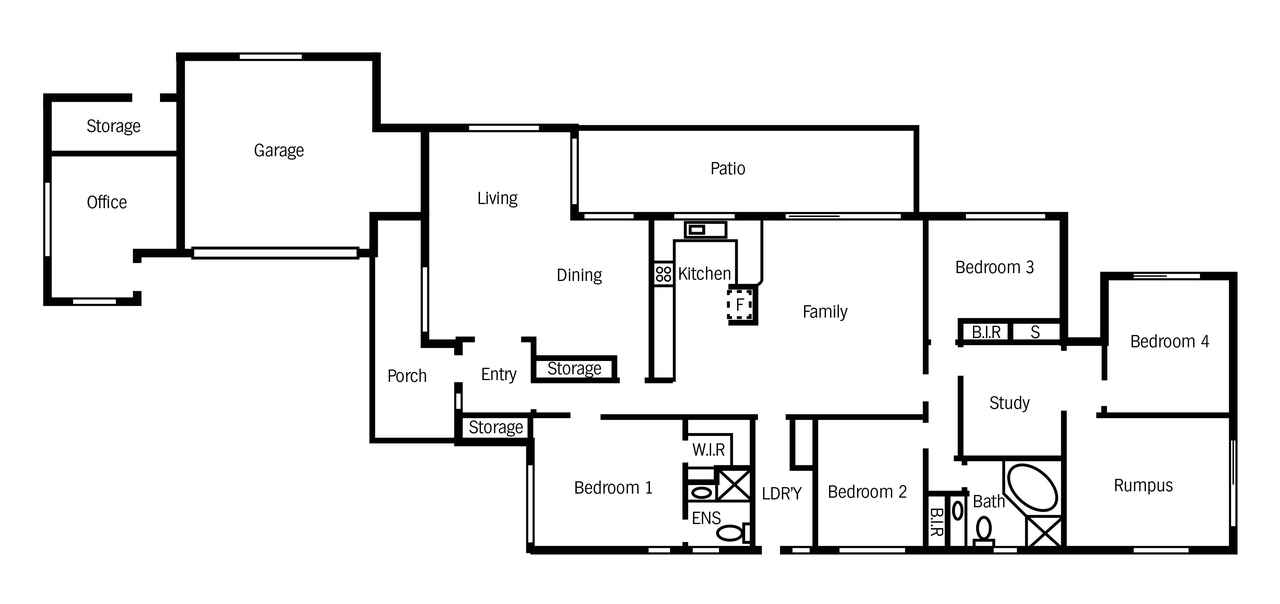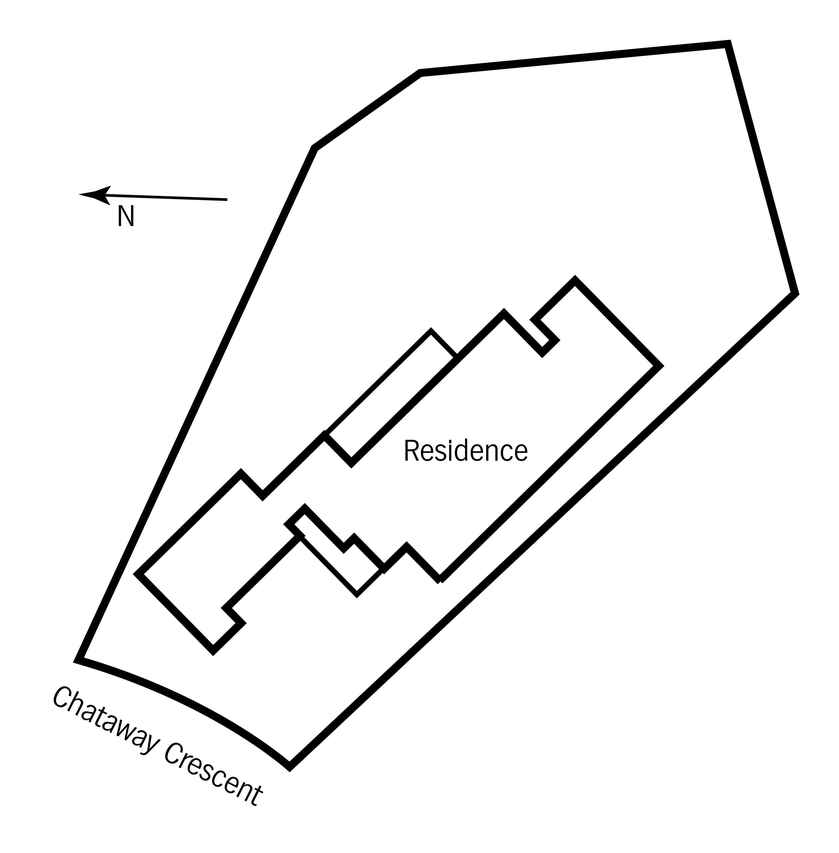Stunning family living
Sold
Location
Lot 11/45 Chataway Crescent
Fadden ACT 2904
Details
4
2
2
House
Auction Saturday, 29 Aug 02:15 PM ONSITE
Rates: | $1,991.00 annually |
Land area: | 1185 sqm (approx) |
A rare offering! This spacious, extended Playoust built home offers space, comfort and modern design styling. Accommodation includes four generous bedrooms, three large living areas, study plus separate home office with its own access. The segregated main bedroom offers a walk-in robe and ensuite. The flexible floor plan will appeal to a range of buyers with work from home potential. Quality features include a solid timber kitchen, stunning north-easterly aspect and ducted gas heating. Car accommodation is provided by a double garage with automatic door access plus additional storage. The large land holding of 1185 square metres(approx.) hosts an established, easy care native garden complete with automatic watering system and providing maximum privacy. Set in a quiet loop street amongst quality homes this is an ideal lifestyle offering.
Spacious four bedroom home
Segregated main bedroom with ensuite and walk-in robe
Additional study with included custom made furniture
Home office with separate access and split system heating/cooling
Three spacious living areas
Rumpus room with space for a billiard table
Family friendly floor plan
Sunny north easterly aspect
Ducted gas heating
Wood fire in family room
Great storage throughout
Double lock up garage with automatic door access
Laundry with full length storage built-in cupboards
Large land holding of 1185 square metres(approx.)
Established native garden offering maximum privacy
Automatic watering system
Surrounded by quality homes
Close to Fadden Primary, Holy Family Primary and Erindale College
Close to local walking trails
Read MoreSpacious four bedroom home
Segregated main bedroom with ensuite and walk-in robe
Additional study with included custom made furniture
Home office with separate access and split system heating/cooling
Three spacious living areas
Rumpus room with space for a billiard table
Family friendly floor plan
Sunny north easterly aspect
Ducted gas heating
Wood fire in family room
Great storage throughout
Double lock up garage with automatic door access
Laundry with full length storage built-in cupboards
Large land holding of 1185 square metres(approx.)
Established native garden offering maximum privacy
Automatic watering system
Surrounded by quality homes
Close to Fadden Primary, Holy Family Primary and Erindale College
Close to local walking trails
Inspect
Contact agent
Listing agent
A rare offering! This spacious, extended Playoust built home offers space, comfort and modern design styling. Accommodation includes four generous bedrooms, three large living areas, study plus separate home office with its own access. The segregated main bedroom offers a walk-in robe and ensuite. The flexible floor plan will appeal to a range of buyers with work from home potential. Quality features include a solid timber kitchen, stunning north-easterly aspect and ducted gas heating. Car accommodation is provided by a double garage with automatic door access plus additional storage. The large land holding of 1185 square metres(approx.) hosts an established, easy care native garden complete with automatic watering system and providing maximum privacy. Set in a quiet loop street amongst quality homes this is an ideal lifestyle offering.
Spacious four bedroom home
Segregated main bedroom with ensuite and walk-in robe
Additional study with included custom made furniture
Home office with separate access and split system heating/cooling
Three spacious living areas
Rumpus room with space for a billiard table
Family friendly floor plan
Sunny north easterly aspect
Ducted gas heating
Wood fire in family room
Great storage throughout
Double lock up garage with automatic door access
Laundry with full length storage built-in cupboards
Large land holding of 1185 square metres(approx.)
Established native garden offering maximum privacy
Automatic watering system
Surrounded by quality homes
Close to Fadden Primary, Holy Family Primary and Erindale College
Close to local walking trails
Read MoreSpacious four bedroom home
Segregated main bedroom with ensuite and walk-in robe
Additional study with included custom made furniture
Home office with separate access and split system heating/cooling
Three spacious living areas
Rumpus room with space for a billiard table
Family friendly floor plan
Sunny north easterly aspect
Ducted gas heating
Wood fire in family room
Great storage throughout
Double lock up garage with automatic door access
Laundry with full length storage built-in cupboards
Large land holding of 1185 square metres(approx.)
Established native garden offering maximum privacy
Automatic watering system
Surrounded by quality homes
Close to Fadden Primary, Holy Family Primary and Erindale College
Close to local walking trails
Location
Lot 11/45 Chataway Crescent
Fadden ACT 2904
Details
4
2
2
House
Auction Saturday, 29 Aug 02:15 PM ONSITE
Rates: | $1,991.00 annually |
Land area: | 1185 sqm (approx) |
A rare offering! This spacious, extended Playoust built home offers space, comfort and modern design styling. Accommodation includes four generous bedrooms, three large living areas, study plus separate home office with its own access. The segregated main bedroom offers a walk-in robe and ensuite. The flexible floor plan will appeal to a range of buyers with work from home potential. Quality features include a solid timber kitchen, stunning north-easterly aspect and ducted gas heating. Car accommodation is provided by a double garage with automatic door access plus additional storage. The large land holding of 1185 square metres(approx.) hosts an established, easy care native garden complete with automatic watering system and providing maximum privacy. Set in a quiet loop street amongst quality homes this is an ideal lifestyle offering.
Spacious four bedroom home
Segregated main bedroom with ensuite and walk-in robe
Additional study with included custom made furniture
Home office with separate access and split system heating/cooling
Three spacious living areas
Rumpus room with space for a billiard table
Family friendly floor plan
Sunny north easterly aspect
Ducted gas heating
Wood fire in family room
Great storage throughout
Double lock up garage with automatic door access
Laundry with full length storage built-in cupboards
Large land holding of 1185 square metres(approx.)
Established native garden offering maximum privacy
Automatic watering system
Surrounded by quality homes
Close to Fadden Primary, Holy Family Primary and Erindale College
Close to local walking trails
Read MoreSpacious four bedroom home
Segregated main bedroom with ensuite and walk-in robe
Additional study with included custom made furniture
Home office with separate access and split system heating/cooling
Three spacious living areas
Rumpus room with space for a billiard table
Family friendly floor plan
Sunny north easterly aspect
Ducted gas heating
Wood fire in family room
Great storage throughout
Double lock up garage with automatic door access
Laundry with full length storage built-in cupboards
Large land holding of 1185 square metres(approx.)
Established native garden offering maximum privacy
Automatic watering system
Surrounded by quality homes
Close to Fadden Primary, Holy Family Primary and Erindale College
Close to local walking trails
Inspect
Contact agent


