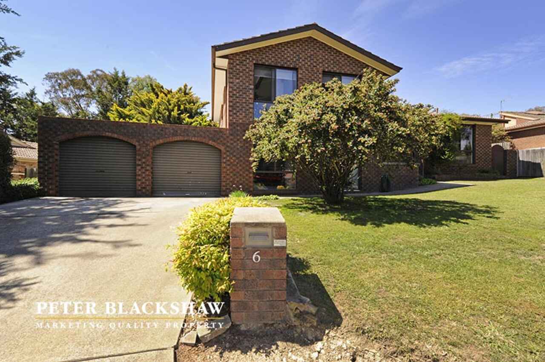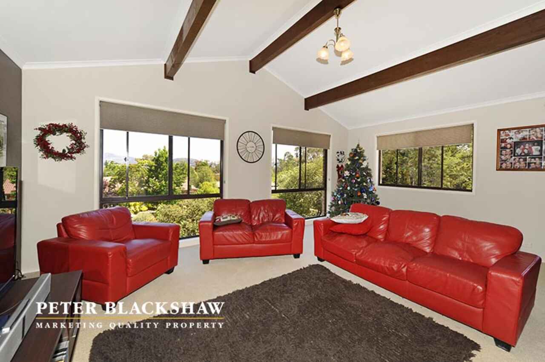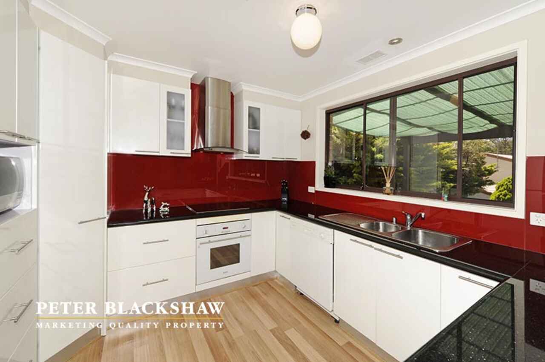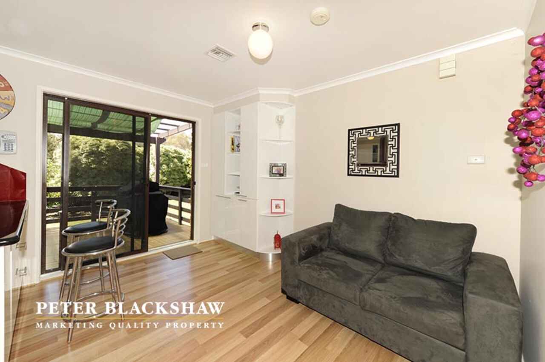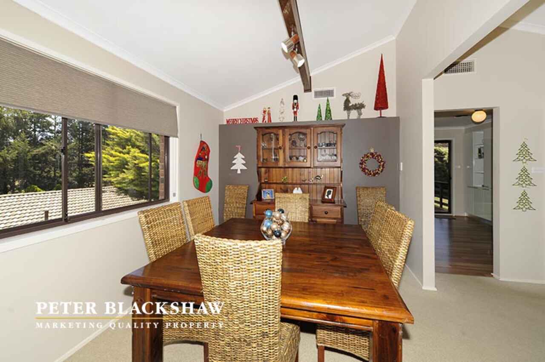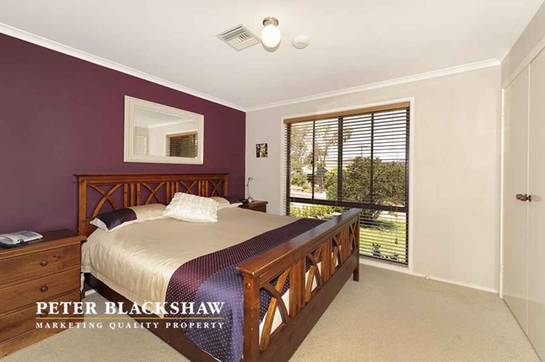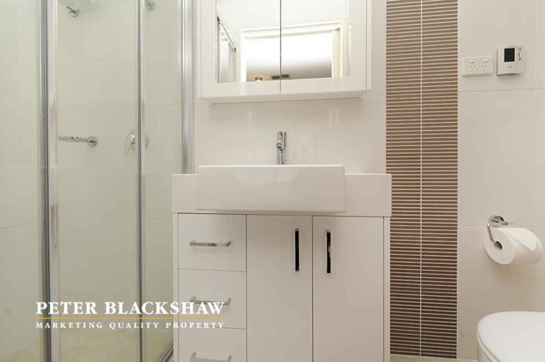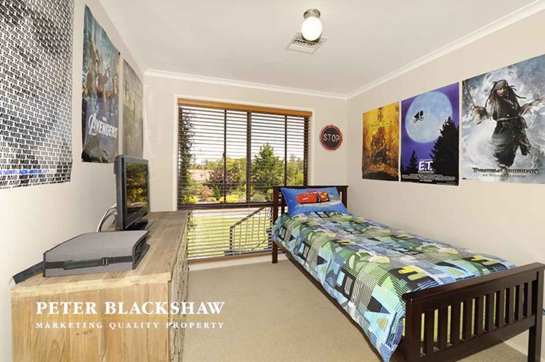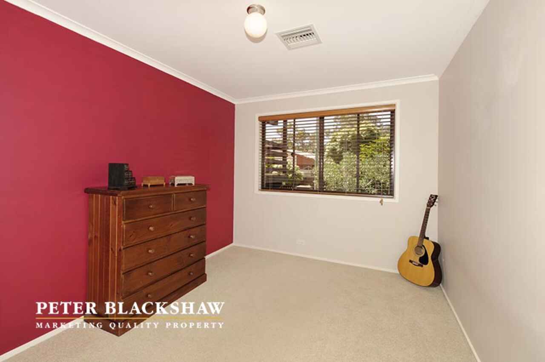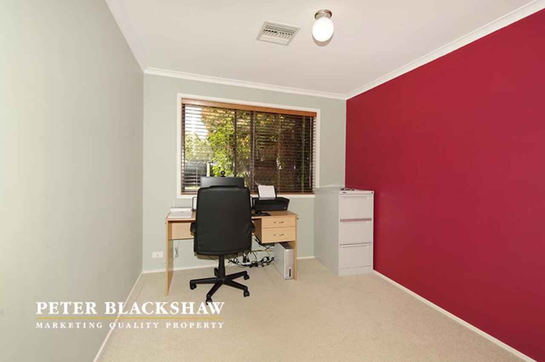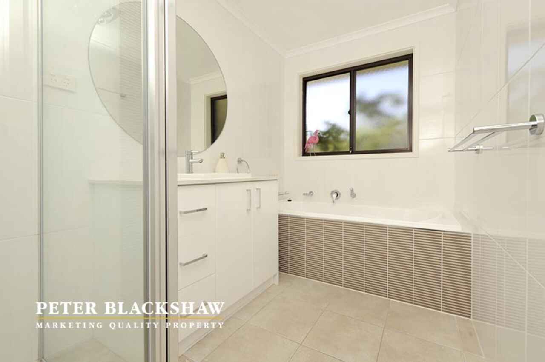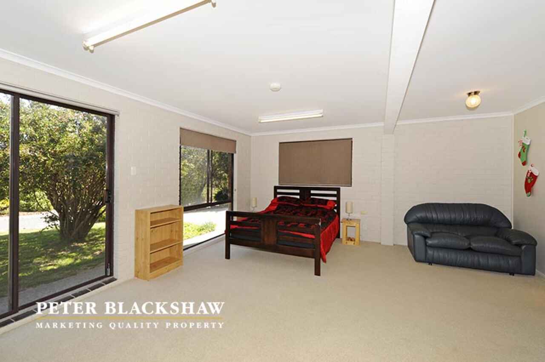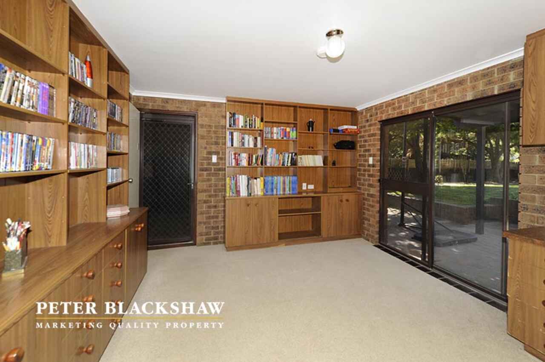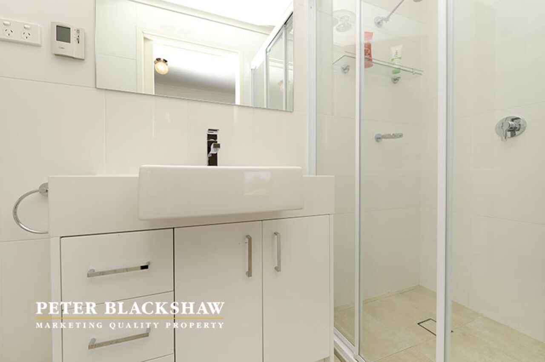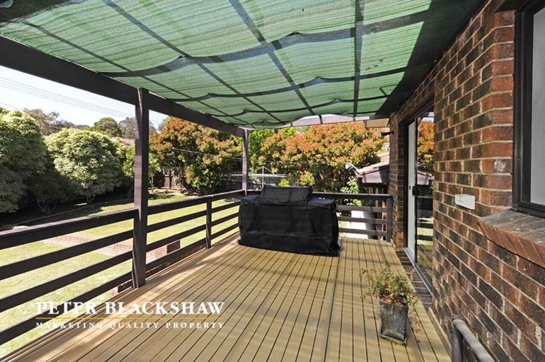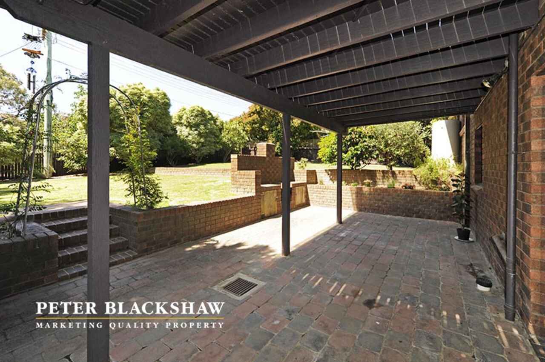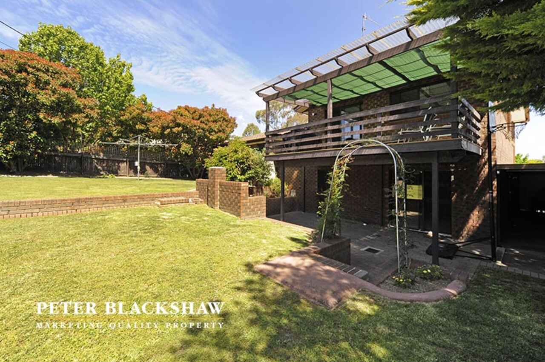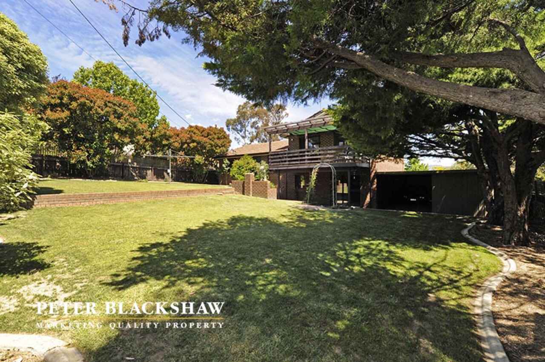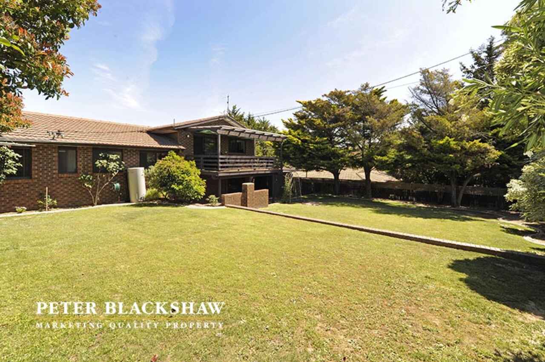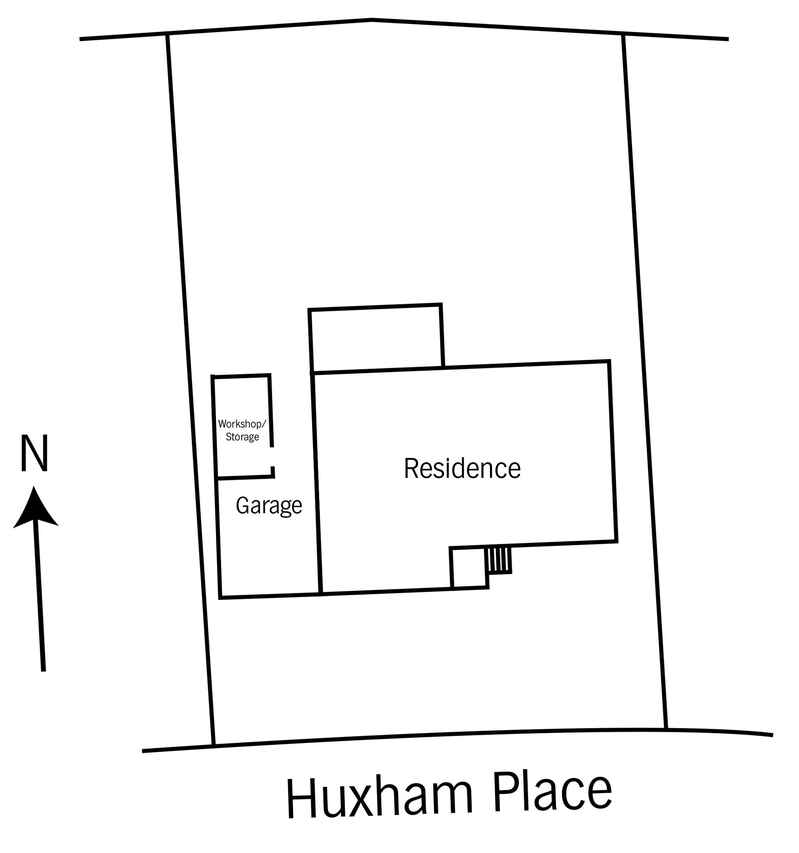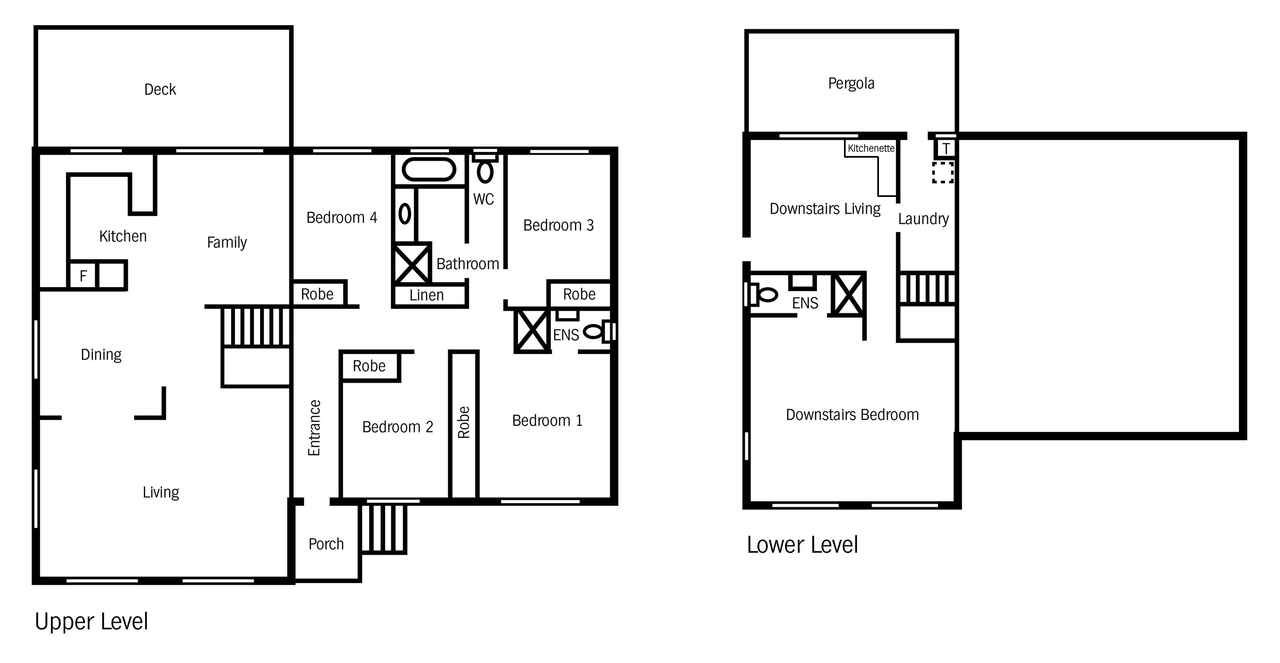Stunningly renovated home with flexible family accommodation
Sold
Location
Lot 11/6 Huxham Place
Fadden ACT 2904
Details
4
2
2
EER: 2
House
By negotiation
Rates: | $1,752.00 annually |
Land area: | 810 sqm (approx) |
Elevated and spacious, this impressive extra large four bedroom family home is situated in one of Tuggeranong's most desirable suburbs set in a quiet culdesac. Surrounded by quality homes and offering a stunning outlook this desirable location offers close by local schools, picturesque ponds, walking trails, parks and BBQ facilities for residents. The north facing rear provides a private setting with flexible family accommodation and space for entertaining. This modern design has been stylishly built over three levels, maximising internal space and character. The comfortable free-flowing floor plan offers a spacious open plan formal living and dining room with large floor to ceiling windows maximising natural light and the stunning outlook. The renovated kitchen features a glass splash back, integrated dishwasher and ample bench space with quality granite bench top and induction cooktop. Features of this wonderful home include generous living areas, high ceilings, light-filled rooms, quality fixtures and fittings and ample storage throughout. Offering a sensational outlook the master bedroom has an upgraded ensuite and large built-in wardrobes. The three additional bedrooms all have built-in wardrobes and the main bathroom has been updated. Downstairs this home has been designed with a fully functional granny flat that has been complete with a sleek ensuite offering potential for the extended family or to provide home office potential. Externally the stunning outdoor entertaining area and beautiful gardens are ready to enjoy.
Other features of this home include
Highly sought after Tuggeranong location
Open plan four bedroom ensuite design
Flexible family accommodation with functional granny flat
Elevated family home
High ceiling with timber beams to formal living area offering a sense of space and character
Established private gardens
Large elevated entertaining deck flowing from family room
Double garage with storage shed and internal shelving
Zoned ducted air-conditioning (Level 1 & 2)
Stunning kitchen with glass splash, granite bench tops and lovely aspects
Timber flooring throughout living area
Close to local quality schools and amenities
Read MoreOther features of this home include
Highly sought after Tuggeranong location
Open plan four bedroom ensuite design
Flexible family accommodation with functional granny flat
Elevated family home
High ceiling with timber beams to formal living area offering a sense of space and character
Established private gardens
Large elevated entertaining deck flowing from family room
Double garage with storage shed and internal shelving
Zoned ducted air-conditioning (Level 1 & 2)
Stunning kitchen with glass splash, granite bench tops and lovely aspects
Timber flooring throughout living area
Close to local quality schools and amenities
Inspect
Contact agent
Listing agent
Elevated and spacious, this impressive extra large four bedroom family home is situated in one of Tuggeranong's most desirable suburbs set in a quiet culdesac. Surrounded by quality homes and offering a stunning outlook this desirable location offers close by local schools, picturesque ponds, walking trails, parks and BBQ facilities for residents. The north facing rear provides a private setting with flexible family accommodation and space for entertaining. This modern design has been stylishly built over three levels, maximising internal space and character. The comfortable free-flowing floor plan offers a spacious open plan formal living and dining room with large floor to ceiling windows maximising natural light and the stunning outlook. The renovated kitchen features a glass splash back, integrated dishwasher and ample bench space with quality granite bench top and induction cooktop. Features of this wonderful home include generous living areas, high ceilings, light-filled rooms, quality fixtures and fittings and ample storage throughout. Offering a sensational outlook the master bedroom has an upgraded ensuite and large built-in wardrobes. The three additional bedrooms all have built-in wardrobes and the main bathroom has been updated. Downstairs this home has been designed with a fully functional granny flat that has been complete with a sleek ensuite offering potential for the extended family or to provide home office potential. Externally the stunning outdoor entertaining area and beautiful gardens are ready to enjoy.
Other features of this home include
Highly sought after Tuggeranong location
Open plan four bedroom ensuite design
Flexible family accommodation with functional granny flat
Elevated family home
High ceiling with timber beams to formal living area offering a sense of space and character
Established private gardens
Large elevated entertaining deck flowing from family room
Double garage with storage shed and internal shelving
Zoned ducted air-conditioning (Level 1 & 2)
Stunning kitchen with glass splash, granite bench tops and lovely aspects
Timber flooring throughout living area
Close to local quality schools and amenities
Read MoreOther features of this home include
Highly sought after Tuggeranong location
Open plan four bedroom ensuite design
Flexible family accommodation with functional granny flat
Elevated family home
High ceiling with timber beams to formal living area offering a sense of space and character
Established private gardens
Large elevated entertaining deck flowing from family room
Double garage with storage shed and internal shelving
Zoned ducted air-conditioning (Level 1 & 2)
Stunning kitchen with glass splash, granite bench tops and lovely aspects
Timber flooring throughout living area
Close to local quality schools and amenities
Location
Lot 11/6 Huxham Place
Fadden ACT 2904
Details
4
2
2
EER: 2
House
By negotiation
Rates: | $1,752.00 annually |
Land area: | 810 sqm (approx) |
Elevated and spacious, this impressive extra large four bedroom family home is situated in one of Tuggeranong's most desirable suburbs set in a quiet culdesac. Surrounded by quality homes and offering a stunning outlook this desirable location offers close by local schools, picturesque ponds, walking trails, parks and BBQ facilities for residents. The north facing rear provides a private setting with flexible family accommodation and space for entertaining. This modern design has been stylishly built over three levels, maximising internal space and character. The comfortable free-flowing floor plan offers a spacious open plan formal living and dining room with large floor to ceiling windows maximising natural light and the stunning outlook. The renovated kitchen features a glass splash back, integrated dishwasher and ample bench space with quality granite bench top and induction cooktop. Features of this wonderful home include generous living areas, high ceilings, light-filled rooms, quality fixtures and fittings and ample storage throughout. Offering a sensational outlook the master bedroom has an upgraded ensuite and large built-in wardrobes. The three additional bedrooms all have built-in wardrobes and the main bathroom has been updated. Downstairs this home has been designed with a fully functional granny flat that has been complete with a sleek ensuite offering potential for the extended family or to provide home office potential. Externally the stunning outdoor entertaining area and beautiful gardens are ready to enjoy.
Other features of this home include
Highly sought after Tuggeranong location
Open plan four bedroom ensuite design
Flexible family accommodation with functional granny flat
Elevated family home
High ceiling with timber beams to formal living area offering a sense of space and character
Established private gardens
Large elevated entertaining deck flowing from family room
Double garage with storage shed and internal shelving
Zoned ducted air-conditioning (Level 1 & 2)
Stunning kitchen with glass splash, granite bench tops and lovely aspects
Timber flooring throughout living area
Close to local quality schools and amenities
Read MoreOther features of this home include
Highly sought after Tuggeranong location
Open plan four bedroom ensuite design
Flexible family accommodation with functional granny flat
Elevated family home
High ceiling with timber beams to formal living area offering a sense of space and character
Established private gardens
Large elevated entertaining deck flowing from family room
Double garage with storage shed and internal shelving
Zoned ducted air-conditioning (Level 1 & 2)
Stunning kitchen with glass splash, granite bench tops and lovely aspects
Timber flooring throughout living area
Close to local quality schools and amenities
Inspect
Contact agent


