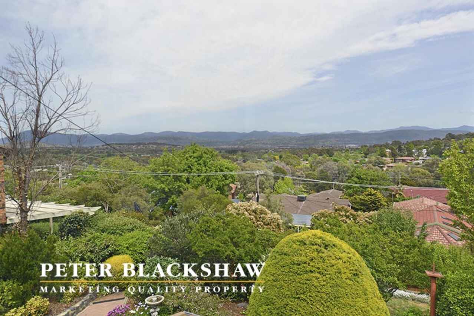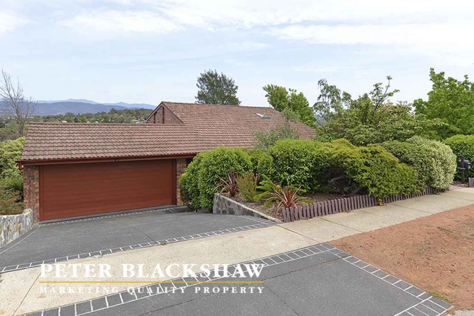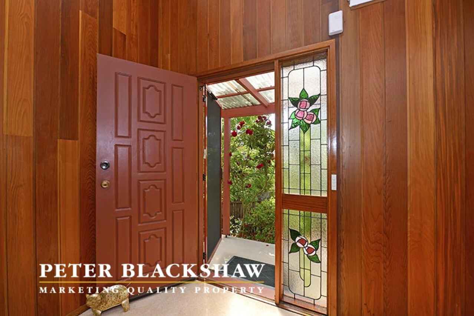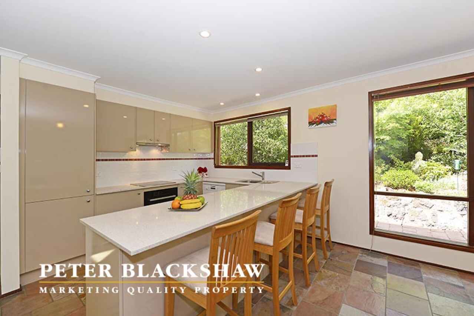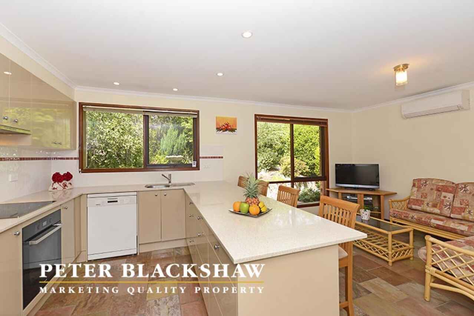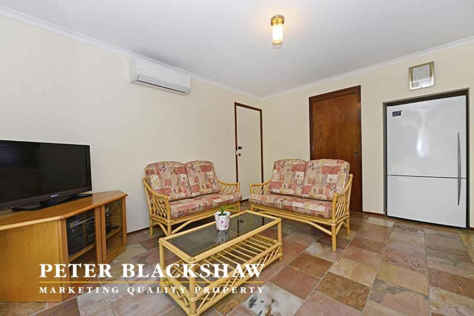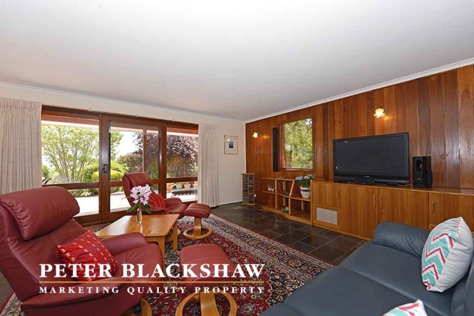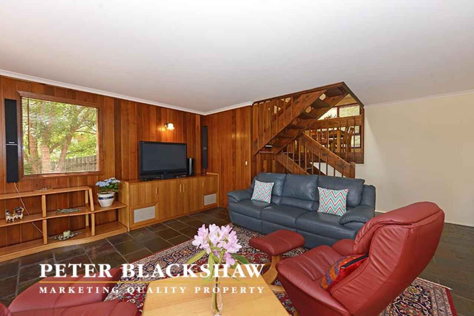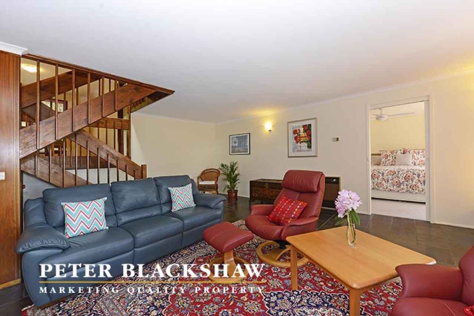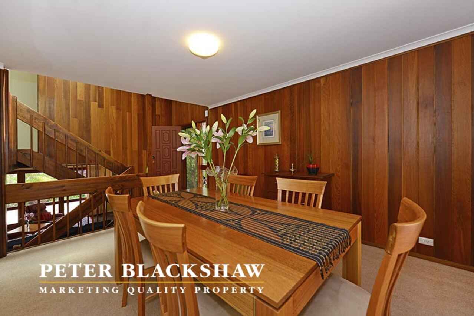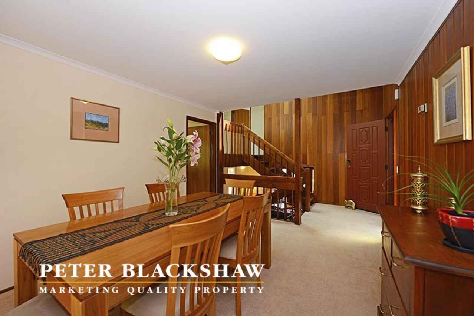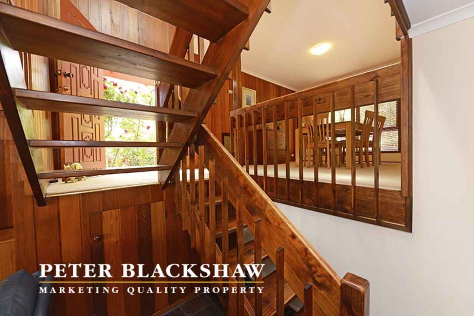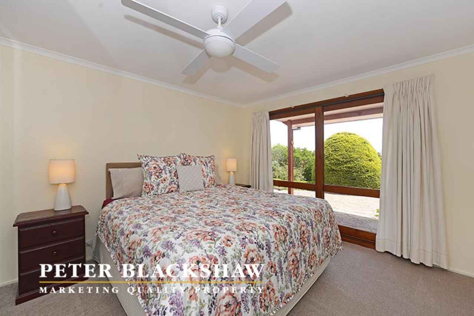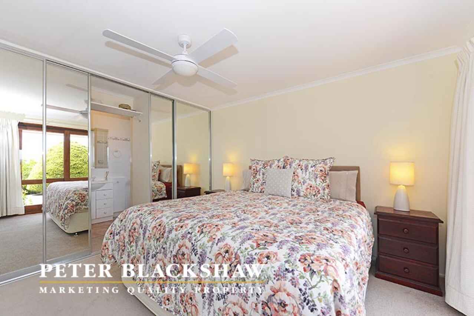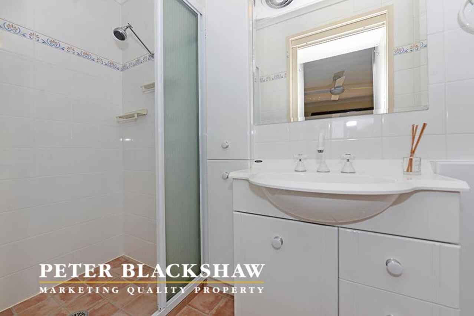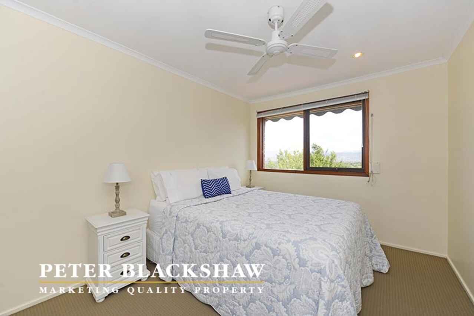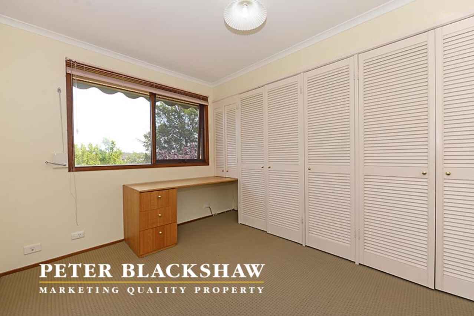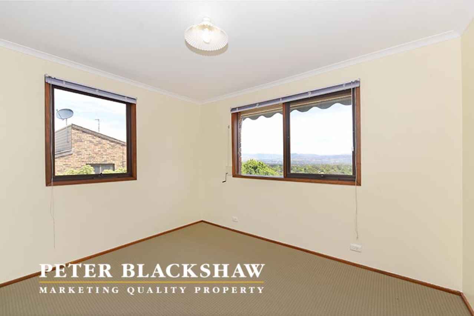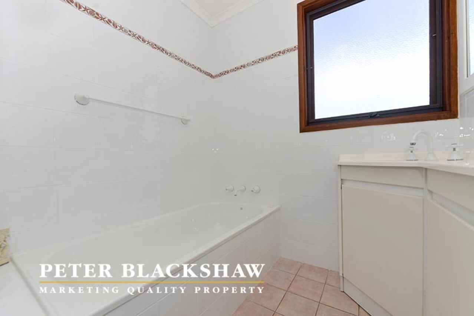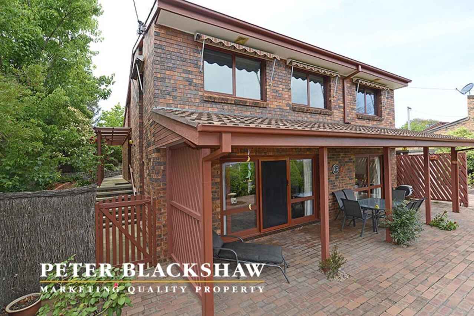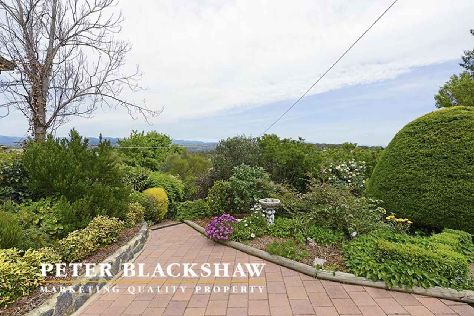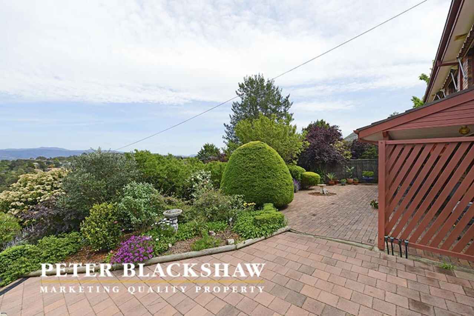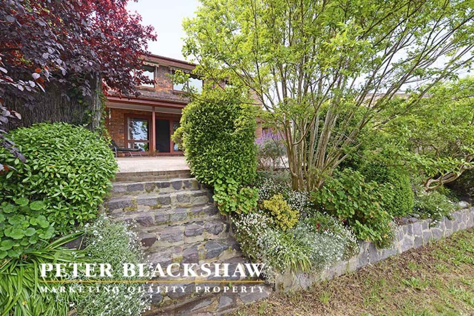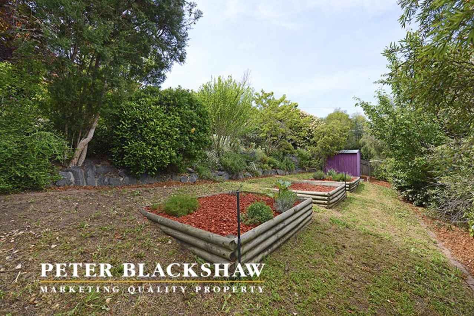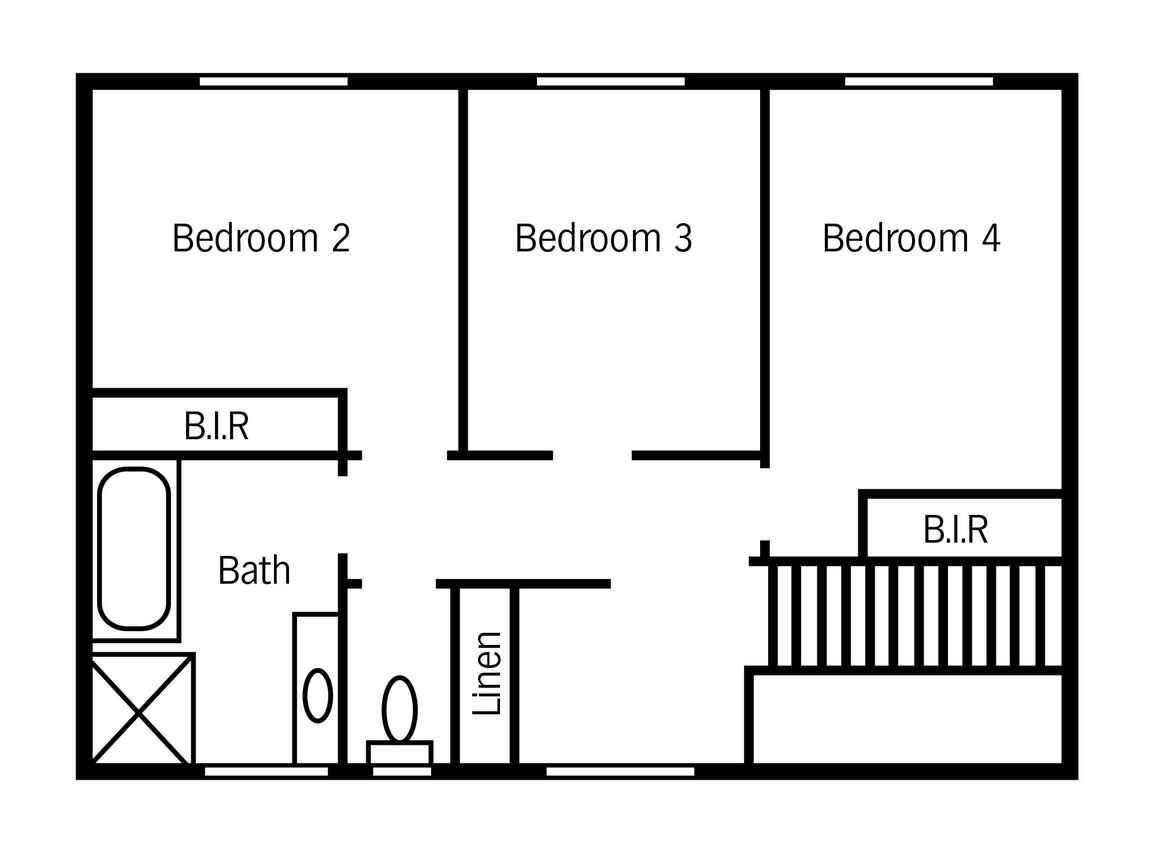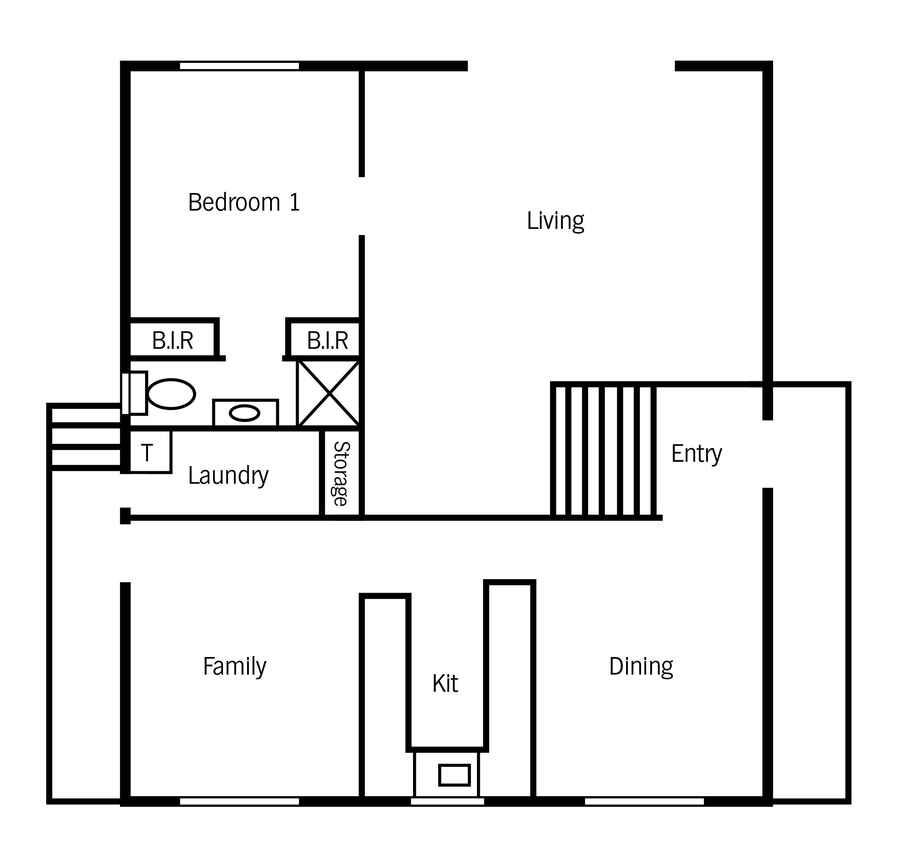Character Filled Tri-Level Home With Uninterrupted Views To The...
Sold
Location
Lot 11/61 Castleton Crescent
Gowrie ACT 2904
Details
4
1
2
House
$599,000
Rates: | $1,881.32 annually |
Land area: | 921 sqm (approx) |
This stunning large four bedroom ensuite family home offers a lifestyle opportunity for a lucky family to secure. The alluring tri-level home with plenty of character boasts amazing uninterrupted views to the Brindabella's. The spacious main bedroom contains mirrored built in robes and an ensuite with under floor heating. Bedrooms two and four also have mirrored built in robes and all of the upstairs bedrooms have a great aspect with amazing views to the mountains, Tuggeranong Valley and over the immaculate gardens. There is a spacious bathroom servicing these rooms with separate toilet.
The well-appointed open plan kitchen comes recently renovated to the highest of standards and is equipped with a full range of Miele appliances, beautiful stone bench tops and soft close drawers. The newly laid slate floor flows through into the family room and finishes the area off nicely while continuing the high standards throughout the home. With the addition of reverse cycle air conditioning, this is a great area for all seasons of the year for the family to be together and be comfortable.
There are multitudes of storage options available and even a 3.5 x 4.5m approx. lockable workshop with lights and power. The front and back gardens are fully landscaped and have a manual irrigation system servicing them. This home is positioned within close proximity of the local Gowrie shops as well as the lifestyle precinct of Erindale, local schools, main arterial roads and walking paths. With so much to offer, imagine living here.
Property features include:
- Four spacious bedrooms
- Main bedroom with BIR and ensuite (under floor heating to ensuite)
- Tri-level home with tremendous character
- Amazing uninterrupted views
- Recently renovated spacious kitchen with quality fittings and appliances
- Recently renovated family room
- Front & back landscaped gardens with a manual irrigation system
- 3.5 x 4.5m approx lockable workshop with lighting & power + additional garden shed
- Reverse cycle air-conditioning to kitchen/family room
- Electric wall heater to dining room
- Two way electric heater to main bedroom/Lounge room
- Double glazed windows to all upstairs rooms
- 3000 Litre water tank
- All upstairs bedrooms have external sun blinds with internal operation
- Surrounded by other quality homes
Read MoreThe well-appointed open plan kitchen comes recently renovated to the highest of standards and is equipped with a full range of Miele appliances, beautiful stone bench tops and soft close drawers. The newly laid slate floor flows through into the family room and finishes the area off nicely while continuing the high standards throughout the home. With the addition of reverse cycle air conditioning, this is a great area for all seasons of the year for the family to be together and be comfortable.
There are multitudes of storage options available and even a 3.5 x 4.5m approx. lockable workshop with lights and power. The front and back gardens are fully landscaped and have a manual irrigation system servicing them. This home is positioned within close proximity of the local Gowrie shops as well as the lifestyle precinct of Erindale, local schools, main arterial roads and walking paths. With so much to offer, imagine living here.
Property features include:
- Four spacious bedrooms
- Main bedroom with BIR and ensuite (under floor heating to ensuite)
- Tri-level home with tremendous character
- Amazing uninterrupted views
- Recently renovated spacious kitchen with quality fittings and appliances
- Recently renovated family room
- Front & back landscaped gardens with a manual irrigation system
- 3.5 x 4.5m approx lockable workshop with lighting & power + additional garden shed
- Reverse cycle air-conditioning to kitchen/family room
- Electric wall heater to dining room
- Two way electric heater to main bedroom/Lounge room
- Double glazed windows to all upstairs rooms
- 3000 Litre water tank
- All upstairs bedrooms have external sun blinds with internal operation
- Surrounded by other quality homes
Inspect
Contact agent
Listing agent
This stunning large four bedroom ensuite family home offers a lifestyle opportunity for a lucky family to secure. The alluring tri-level home with plenty of character boasts amazing uninterrupted views to the Brindabella's. The spacious main bedroom contains mirrored built in robes and an ensuite with under floor heating. Bedrooms two and four also have mirrored built in robes and all of the upstairs bedrooms have a great aspect with amazing views to the mountains, Tuggeranong Valley and over the immaculate gardens. There is a spacious bathroom servicing these rooms with separate toilet.
The well-appointed open plan kitchen comes recently renovated to the highest of standards and is equipped with a full range of Miele appliances, beautiful stone bench tops and soft close drawers. The newly laid slate floor flows through into the family room and finishes the area off nicely while continuing the high standards throughout the home. With the addition of reverse cycle air conditioning, this is a great area for all seasons of the year for the family to be together and be comfortable.
There are multitudes of storage options available and even a 3.5 x 4.5m approx. lockable workshop with lights and power. The front and back gardens are fully landscaped and have a manual irrigation system servicing them. This home is positioned within close proximity of the local Gowrie shops as well as the lifestyle precinct of Erindale, local schools, main arterial roads and walking paths. With so much to offer, imagine living here.
Property features include:
- Four spacious bedrooms
- Main bedroom with BIR and ensuite (under floor heating to ensuite)
- Tri-level home with tremendous character
- Amazing uninterrupted views
- Recently renovated spacious kitchen with quality fittings and appliances
- Recently renovated family room
- Front & back landscaped gardens with a manual irrigation system
- 3.5 x 4.5m approx lockable workshop with lighting & power + additional garden shed
- Reverse cycle air-conditioning to kitchen/family room
- Electric wall heater to dining room
- Two way electric heater to main bedroom/Lounge room
- Double glazed windows to all upstairs rooms
- 3000 Litre water tank
- All upstairs bedrooms have external sun blinds with internal operation
- Surrounded by other quality homes
Read MoreThe well-appointed open plan kitchen comes recently renovated to the highest of standards and is equipped with a full range of Miele appliances, beautiful stone bench tops and soft close drawers. The newly laid slate floor flows through into the family room and finishes the area off nicely while continuing the high standards throughout the home. With the addition of reverse cycle air conditioning, this is a great area for all seasons of the year for the family to be together and be comfortable.
There are multitudes of storage options available and even a 3.5 x 4.5m approx. lockable workshop with lights and power. The front and back gardens are fully landscaped and have a manual irrigation system servicing them. This home is positioned within close proximity of the local Gowrie shops as well as the lifestyle precinct of Erindale, local schools, main arterial roads and walking paths. With so much to offer, imagine living here.
Property features include:
- Four spacious bedrooms
- Main bedroom with BIR and ensuite (under floor heating to ensuite)
- Tri-level home with tremendous character
- Amazing uninterrupted views
- Recently renovated spacious kitchen with quality fittings and appliances
- Recently renovated family room
- Front & back landscaped gardens with a manual irrigation system
- 3.5 x 4.5m approx lockable workshop with lighting & power + additional garden shed
- Reverse cycle air-conditioning to kitchen/family room
- Electric wall heater to dining room
- Two way electric heater to main bedroom/Lounge room
- Double glazed windows to all upstairs rooms
- 3000 Litre water tank
- All upstairs bedrooms have external sun blinds with internal operation
- Surrounded by other quality homes
Location
Lot 11/61 Castleton Crescent
Gowrie ACT 2904
Details
4
1
2
House
$599,000
Rates: | $1,881.32 annually |
Land area: | 921 sqm (approx) |
This stunning large four bedroom ensuite family home offers a lifestyle opportunity for a lucky family to secure. The alluring tri-level home with plenty of character boasts amazing uninterrupted views to the Brindabella's. The spacious main bedroom contains mirrored built in robes and an ensuite with under floor heating. Bedrooms two and four also have mirrored built in robes and all of the upstairs bedrooms have a great aspect with amazing views to the mountains, Tuggeranong Valley and over the immaculate gardens. There is a spacious bathroom servicing these rooms with separate toilet.
The well-appointed open plan kitchen comes recently renovated to the highest of standards and is equipped with a full range of Miele appliances, beautiful stone bench tops and soft close drawers. The newly laid slate floor flows through into the family room and finishes the area off nicely while continuing the high standards throughout the home. With the addition of reverse cycle air conditioning, this is a great area for all seasons of the year for the family to be together and be comfortable.
There are multitudes of storage options available and even a 3.5 x 4.5m approx. lockable workshop with lights and power. The front and back gardens are fully landscaped and have a manual irrigation system servicing them. This home is positioned within close proximity of the local Gowrie shops as well as the lifestyle precinct of Erindale, local schools, main arterial roads and walking paths. With so much to offer, imagine living here.
Property features include:
- Four spacious bedrooms
- Main bedroom with BIR and ensuite (under floor heating to ensuite)
- Tri-level home with tremendous character
- Amazing uninterrupted views
- Recently renovated spacious kitchen with quality fittings and appliances
- Recently renovated family room
- Front & back landscaped gardens with a manual irrigation system
- 3.5 x 4.5m approx lockable workshop with lighting & power + additional garden shed
- Reverse cycle air-conditioning to kitchen/family room
- Electric wall heater to dining room
- Two way electric heater to main bedroom/Lounge room
- Double glazed windows to all upstairs rooms
- 3000 Litre water tank
- All upstairs bedrooms have external sun blinds with internal operation
- Surrounded by other quality homes
Read MoreThe well-appointed open plan kitchen comes recently renovated to the highest of standards and is equipped with a full range of Miele appliances, beautiful stone bench tops and soft close drawers. The newly laid slate floor flows through into the family room and finishes the area off nicely while continuing the high standards throughout the home. With the addition of reverse cycle air conditioning, this is a great area for all seasons of the year for the family to be together and be comfortable.
There are multitudes of storage options available and even a 3.5 x 4.5m approx. lockable workshop with lights and power. The front and back gardens are fully landscaped and have a manual irrigation system servicing them. This home is positioned within close proximity of the local Gowrie shops as well as the lifestyle precinct of Erindale, local schools, main arterial roads and walking paths. With so much to offer, imagine living here.
Property features include:
- Four spacious bedrooms
- Main bedroom with BIR and ensuite (under floor heating to ensuite)
- Tri-level home with tremendous character
- Amazing uninterrupted views
- Recently renovated spacious kitchen with quality fittings and appliances
- Recently renovated family room
- Front & back landscaped gardens with a manual irrigation system
- 3.5 x 4.5m approx lockable workshop with lighting & power + additional garden shed
- Reverse cycle air-conditioning to kitchen/family room
- Electric wall heater to dining room
- Two way electric heater to main bedroom/Lounge room
- Double glazed windows to all upstairs rooms
- 3000 Litre water tank
- All upstairs bedrooms have external sun blinds with internal operation
- Surrounded by other quality homes
Inspect
Contact agent


