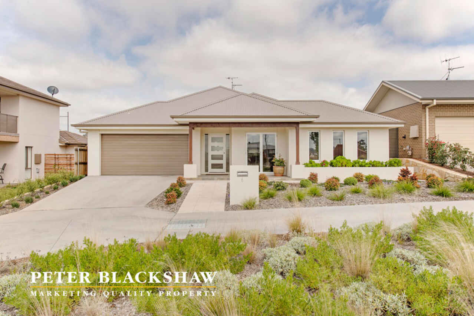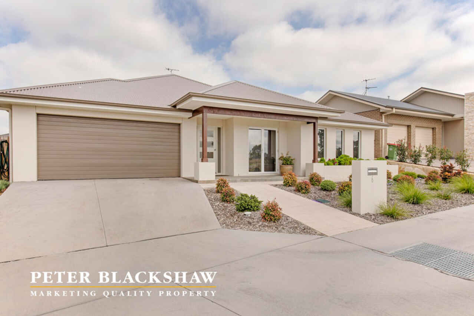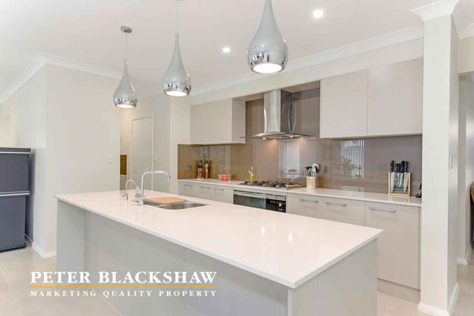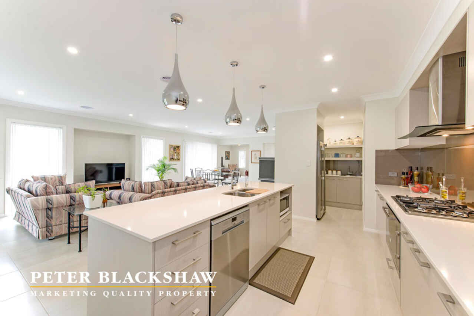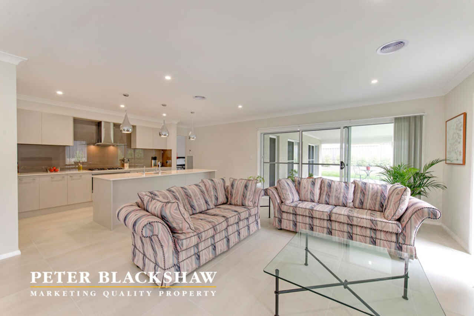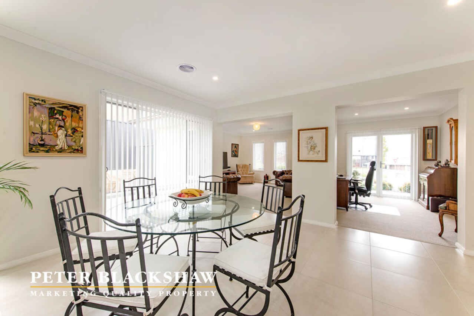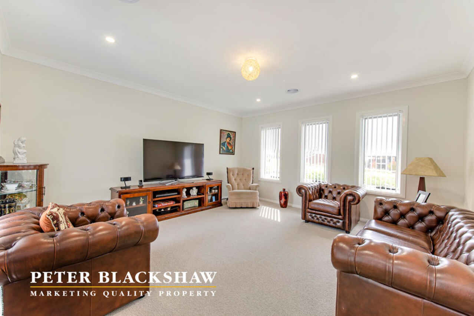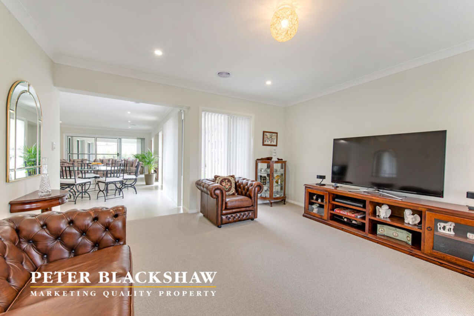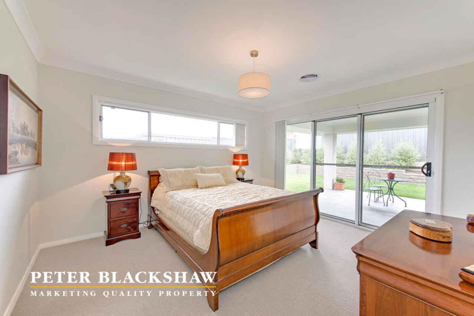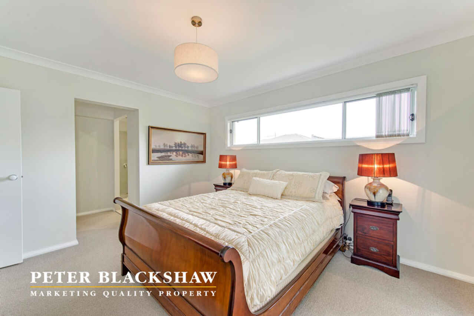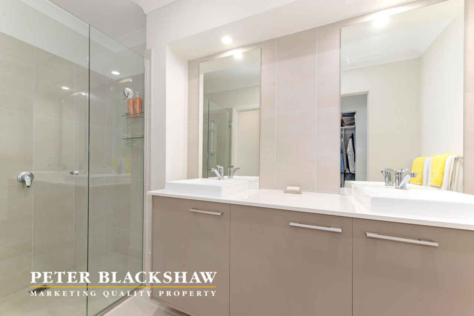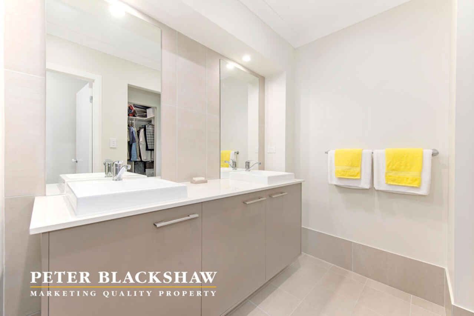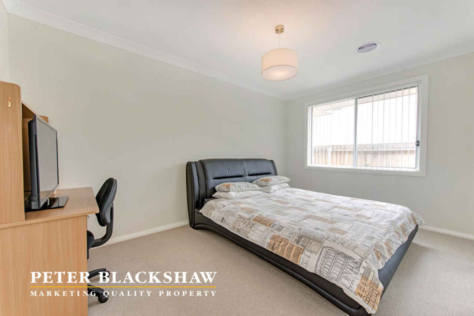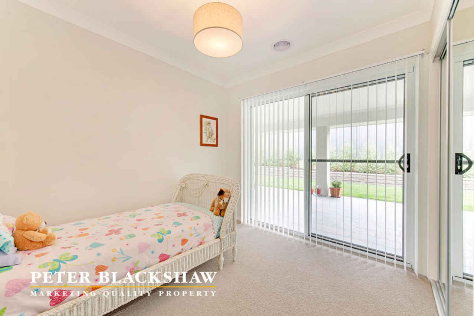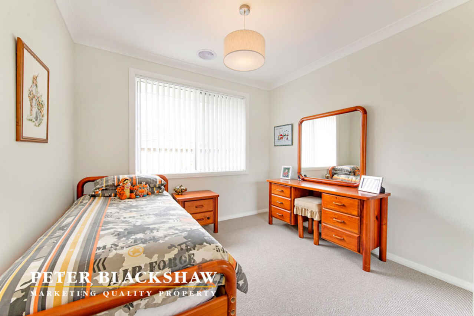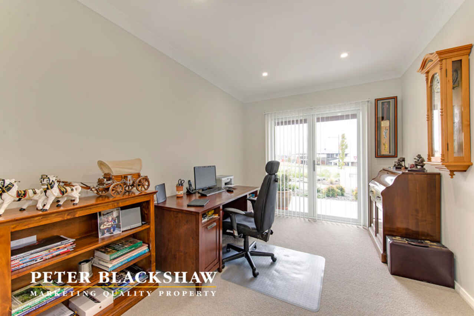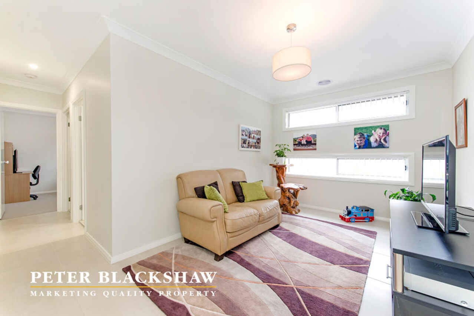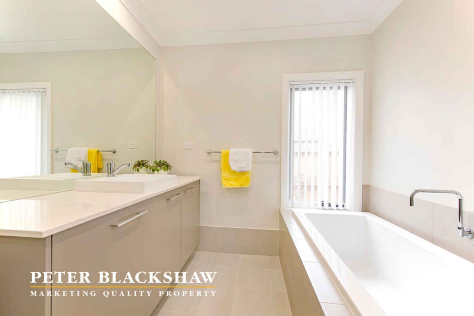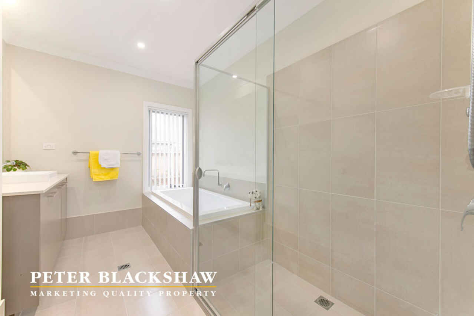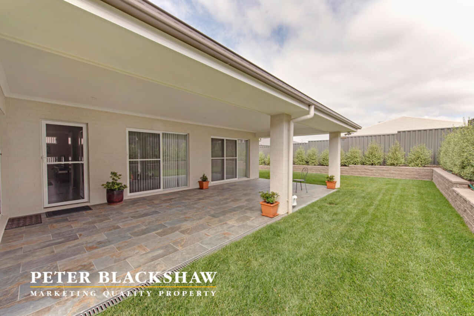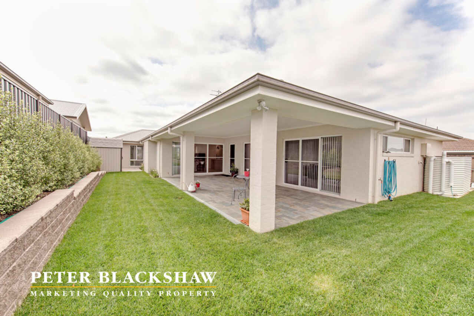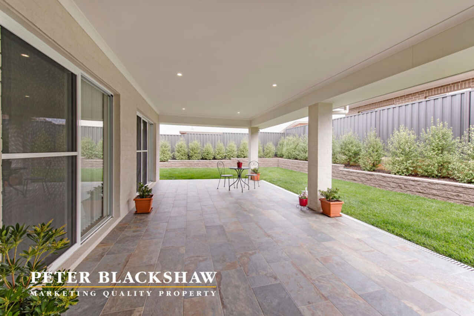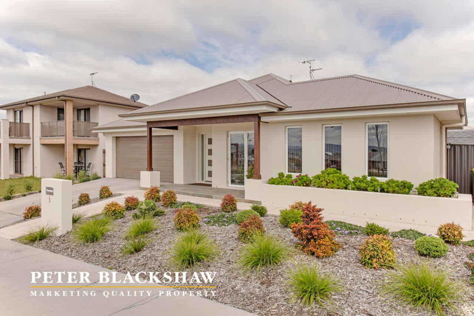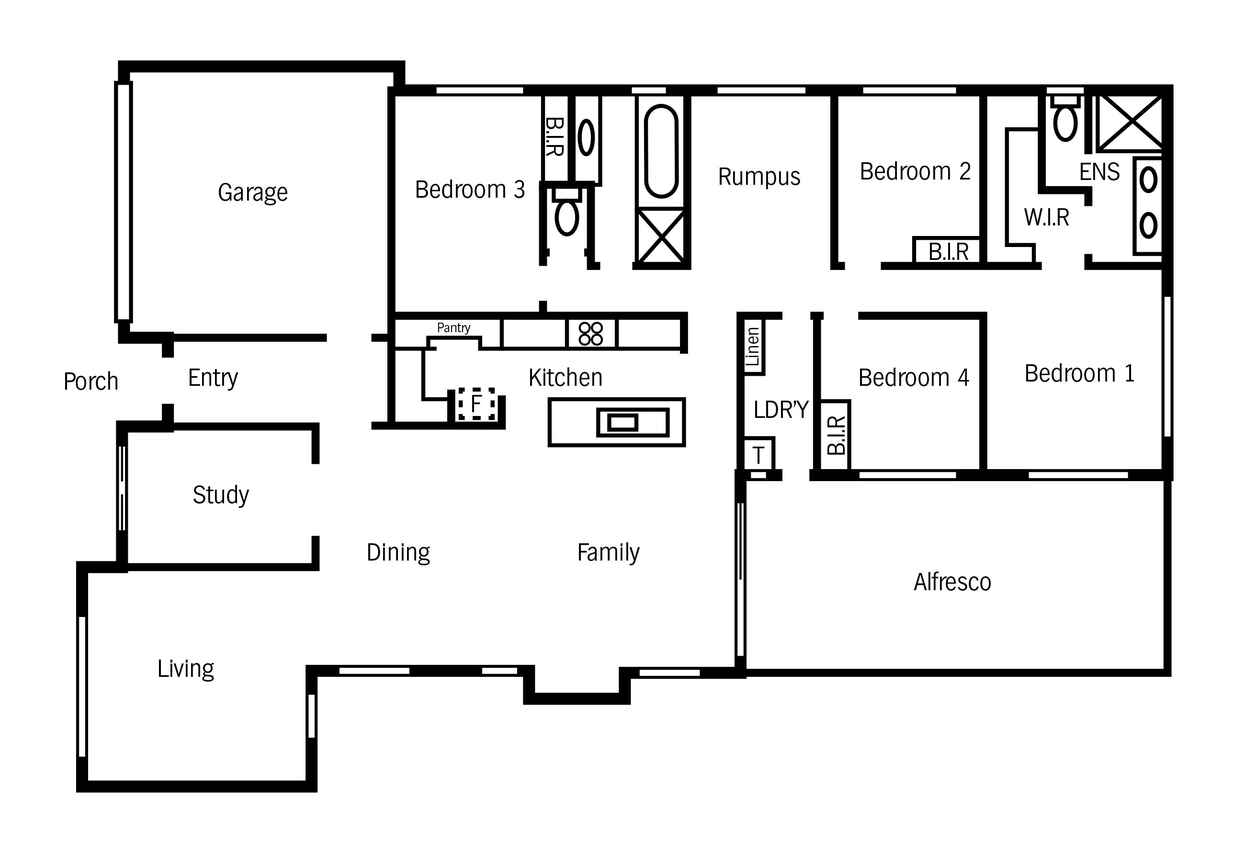Stunning contemporary home in as new condition with loads of extras.
Sold
Location
Lot 114/6 Pollack Street
Googong NSW 2620
Details
4
3
2
House
$710,000+
Land area: | 579 sqm (approx) |
Building size: | 307 sqm (approx) |
Why build when everything is already completed? From the time you enter the home you will see the quality of what this home has to offer. From its design concept to the impeccable attention to detail and landscaping features, this home has been built to create an impression.
Built to the highest quality and showcasing quality finishes throughout, this amazing four bedroom, ensuite, study and rumpus home boasts a spacious open plan living emphasised by high ceilings throughout.
This home is beautifully designed and offers an unsurpassed lifestyle. Immaculately presented and uniquely conceptualised, it reveals a carefully considered floor plan with a focus on both family living and entertaining areas.
Central to the home is the ingeniously designed kitchen with quality appliances which seamlessly flows to formal and informal living areas and each zone presents uncompromised simplicity in terms of easy living.
Generously proportioned and stylishly appointed throughout, this contemporary home is situated in an outstanding location. Boasting an exceptional blend of informal and formal living the home provides plenty of character and warmth families crave in a modern space. Conveniently located near parks & recreational areas and just a short distance to shops.
Features;
Reverse cycle ducted heating and cooling
Flowing indoor and outdoor living
Fully landscaped front and rear of the home
Quality fixtures and fittings throughout
Steel frame and trusses
Stainless steel European Omega appliances
Gas cooking and stone bench tops
Four double size bedrooms with ensuite, study and activity room
Open plan kitchen with large family and dining area and butler's pantry
Colourbond roofing and fencing
225m2 living, Alfresco 38m2, Veranda 10m2 Garage 34m2 Total 307m2
Concrete slab construction
High Ceilings
Covered front patio
Quality carpets and tiling flooring throughout
Open plan meals/family flows off stylish kitchen
Stone benchtops to kitchen, flick mixer
Insulated ceilings and walls
Continuous gas hot water
A great covered alfresco for those family gatherings
Double lock-up garage with remote
With an owner committed elsewhere you must inspect this unique offering!
Read MoreBuilt to the highest quality and showcasing quality finishes throughout, this amazing four bedroom, ensuite, study and rumpus home boasts a spacious open plan living emphasised by high ceilings throughout.
This home is beautifully designed and offers an unsurpassed lifestyle. Immaculately presented and uniquely conceptualised, it reveals a carefully considered floor plan with a focus on both family living and entertaining areas.
Central to the home is the ingeniously designed kitchen with quality appliances which seamlessly flows to formal and informal living areas and each zone presents uncompromised simplicity in terms of easy living.
Generously proportioned and stylishly appointed throughout, this contemporary home is situated in an outstanding location. Boasting an exceptional blend of informal and formal living the home provides plenty of character and warmth families crave in a modern space. Conveniently located near parks & recreational areas and just a short distance to shops.
Features;
Reverse cycle ducted heating and cooling
Flowing indoor and outdoor living
Fully landscaped front and rear of the home
Quality fixtures and fittings throughout
Steel frame and trusses
Stainless steel European Omega appliances
Gas cooking and stone bench tops
Four double size bedrooms with ensuite, study and activity room
Open plan kitchen with large family and dining area and butler's pantry
Colourbond roofing and fencing
225m2 living, Alfresco 38m2, Veranda 10m2 Garage 34m2 Total 307m2
Concrete slab construction
High Ceilings
Covered front patio
Quality carpets and tiling flooring throughout
Open plan meals/family flows off stylish kitchen
Stone benchtops to kitchen, flick mixer
Insulated ceilings and walls
Continuous gas hot water
A great covered alfresco for those family gatherings
Double lock-up garage with remote
With an owner committed elsewhere you must inspect this unique offering!
Inspect
Contact agent
Listing agent
Why build when everything is already completed? From the time you enter the home you will see the quality of what this home has to offer. From its design concept to the impeccable attention to detail and landscaping features, this home has been built to create an impression.
Built to the highest quality and showcasing quality finishes throughout, this amazing four bedroom, ensuite, study and rumpus home boasts a spacious open plan living emphasised by high ceilings throughout.
This home is beautifully designed and offers an unsurpassed lifestyle. Immaculately presented and uniquely conceptualised, it reveals a carefully considered floor plan with a focus on both family living and entertaining areas.
Central to the home is the ingeniously designed kitchen with quality appliances which seamlessly flows to formal and informal living areas and each zone presents uncompromised simplicity in terms of easy living.
Generously proportioned and stylishly appointed throughout, this contemporary home is situated in an outstanding location. Boasting an exceptional blend of informal and formal living the home provides plenty of character and warmth families crave in a modern space. Conveniently located near parks & recreational areas and just a short distance to shops.
Features;
Reverse cycle ducted heating and cooling
Flowing indoor and outdoor living
Fully landscaped front and rear of the home
Quality fixtures and fittings throughout
Steel frame and trusses
Stainless steel European Omega appliances
Gas cooking and stone bench tops
Four double size bedrooms with ensuite, study and activity room
Open plan kitchen with large family and dining area and butler's pantry
Colourbond roofing and fencing
225m2 living, Alfresco 38m2, Veranda 10m2 Garage 34m2 Total 307m2
Concrete slab construction
High Ceilings
Covered front patio
Quality carpets and tiling flooring throughout
Open plan meals/family flows off stylish kitchen
Stone benchtops to kitchen, flick mixer
Insulated ceilings and walls
Continuous gas hot water
A great covered alfresco for those family gatherings
Double lock-up garage with remote
With an owner committed elsewhere you must inspect this unique offering!
Read MoreBuilt to the highest quality and showcasing quality finishes throughout, this amazing four bedroom, ensuite, study and rumpus home boasts a spacious open plan living emphasised by high ceilings throughout.
This home is beautifully designed and offers an unsurpassed lifestyle. Immaculately presented and uniquely conceptualised, it reveals a carefully considered floor plan with a focus on both family living and entertaining areas.
Central to the home is the ingeniously designed kitchen with quality appliances which seamlessly flows to formal and informal living areas and each zone presents uncompromised simplicity in terms of easy living.
Generously proportioned and stylishly appointed throughout, this contemporary home is situated in an outstanding location. Boasting an exceptional blend of informal and formal living the home provides plenty of character and warmth families crave in a modern space. Conveniently located near parks & recreational areas and just a short distance to shops.
Features;
Reverse cycle ducted heating and cooling
Flowing indoor and outdoor living
Fully landscaped front and rear of the home
Quality fixtures and fittings throughout
Steel frame and trusses
Stainless steel European Omega appliances
Gas cooking and stone bench tops
Four double size bedrooms with ensuite, study and activity room
Open plan kitchen with large family and dining area and butler's pantry
Colourbond roofing and fencing
225m2 living, Alfresco 38m2, Veranda 10m2 Garage 34m2 Total 307m2
Concrete slab construction
High Ceilings
Covered front patio
Quality carpets and tiling flooring throughout
Open plan meals/family flows off stylish kitchen
Stone benchtops to kitchen, flick mixer
Insulated ceilings and walls
Continuous gas hot water
A great covered alfresco for those family gatherings
Double lock-up garage with remote
With an owner committed elsewhere you must inspect this unique offering!
Location
Lot 114/6 Pollack Street
Googong NSW 2620
Details
4
3
2
House
$710,000+
Land area: | 579 sqm (approx) |
Building size: | 307 sqm (approx) |
Why build when everything is already completed? From the time you enter the home you will see the quality of what this home has to offer. From its design concept to the impeccable attention to detail and landscaping features, this home has been built to create an impression.
Built to the highest quality and showcasing quality finishes throughout, this amazing four bedroom, ensuite, study and rumpus home boasts a spacious open plan living emphasised by high ceilings throughout.
This home is beautifully designed and offers an unsurpassed lifestyle. Immaculately presented and uniquely conceptualised, it reveals a carefully considered floor plan with a focus on both family living and entertaining areas.
Central to the home is the ingeniously designed kitchen with quality appliances which seamlessly flows to formal and informal living areas and each zone presents uncompromised simplicity in terms of easy living.
Generously proportioned and stylishly appointed throughout, this contemporary home is situated in an outstanding location. Boasting an exceptional blend of informal and formal living the home provides plenty of character and warmth families crave in a modern space. Conveniently located near parks & recreational areas and just a short distance to shops.
Features;
Reverse cycle ducted heating and cooling
Flowing indoor and outdoor living
Fully landscaped front and rear of the home
Quality fixtures and fittings throughout
Steel frame and trusses
Stainless steel European Omega appliances
Gas cooking and stone bench tops
Four double size bedrooms with ensuite, study and activity room
Open plan kitchen with large family and dining area and butler's pantry
Colourbond roofing and fencing
225m2 living, Alfresco 38m2, Veranda 10m2 Garage 34m2 Total 307m2
Concrete slab construction
High Ceilings
Covered front patio
Quality carpets and tiling flooring throughout
Open plan meals/family flows off stylish kitchen
Stone benchtops to kitchen, flick mixer
Insulated ceilings and walls
Continuous gas hot water
A great covered alfresco for those family gatherings
Double lock-up garage with remote
With an owner committed elsewhere you must inspect this unique offering!
Read MoreBuilt to the highest quality and showcasing quality finishes throughout, this amazing four bedroom, ensuite, study and rumpus home boasts a spacious open plan living emphasised by high ceilings throughout.
This home is beautifully designed and offers an unsurpassed lifestyle. Immaculately presented and uniquely conceptualised, it reveals a carefully considered floor plan with a focus on both family living and entertaining areas.
Central to the home is the ingeniously designed kitchen with quality appliances which seamlessly flows to formal and informal living areas and each zone presents uncompromised simplicity in terms of easy living.
Generously proportioned and stylishly appointed throughout, this contemporary home is situated in an outstanding location. Boasting an exceptional blend of informal and formal living the home provides plenty of character and warmth families crave in a modern space. Conveniently located near parks & recreational areas and just a short distance to shops.
Features;
Reverse cycle ducted heating and cooling
Flowing indoor and outdoor living
Fully landscaped front and rear of the home
Quality fixtures and fittings throughout
Steel frame and trusses
Stainless steel European Omega appliances
Gas cooking and stone bench tops
Four double size bedrooms with ensuite, study and activity room
Open plan kitchen with large family and dining area and butler's pantry
Colourbond roofing and fencing
225m2 living, Alfresco 38m2, Veranda 10m2 Garage 34m2 Total 307m2
Concrete slab construction
High Ceilings
Covered front patio
Quality carpets and tiling flooring throughout
Open plan meals/family flows off stylish kitchen
Stone benchtops to kitchen, flick mixer
Insulated ceilings and walls
Continuous gas hot water
A great covered alfresco for those family gatherings
Double lock-up garage with remote
With an owner committed elsewhere you must inspect this unique offering!
Inspect
Contact agent


