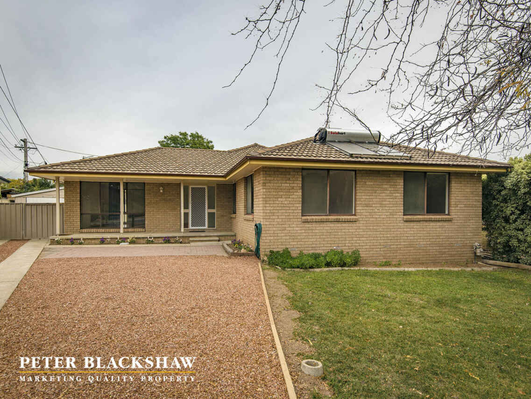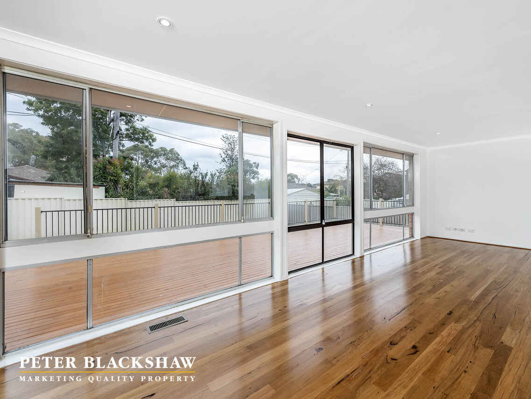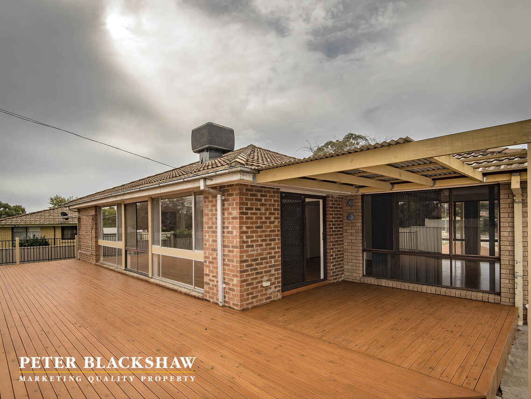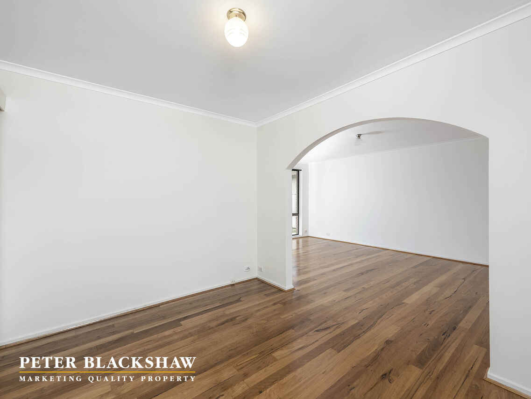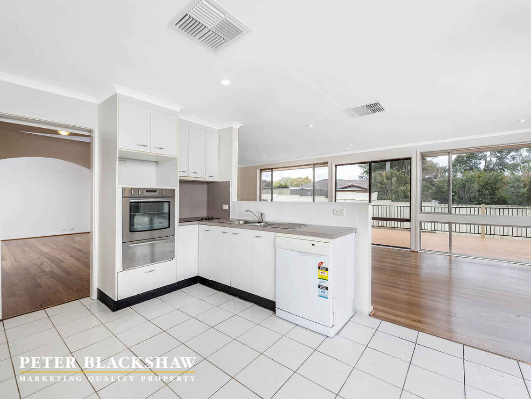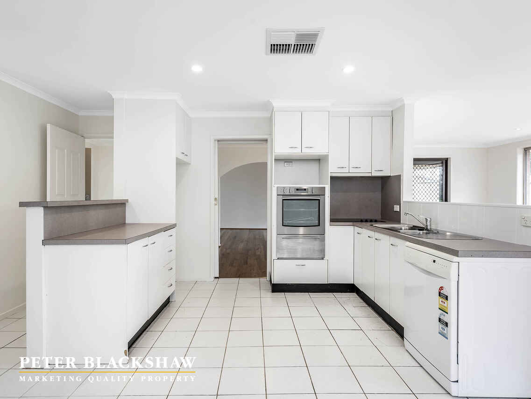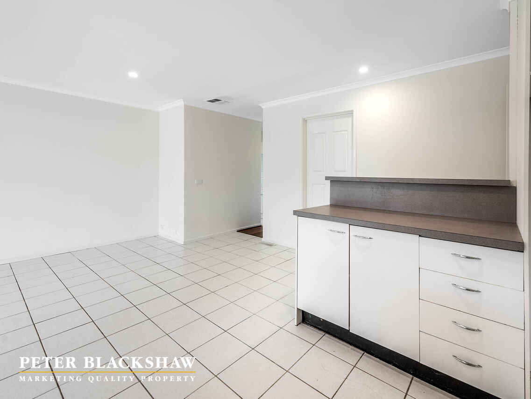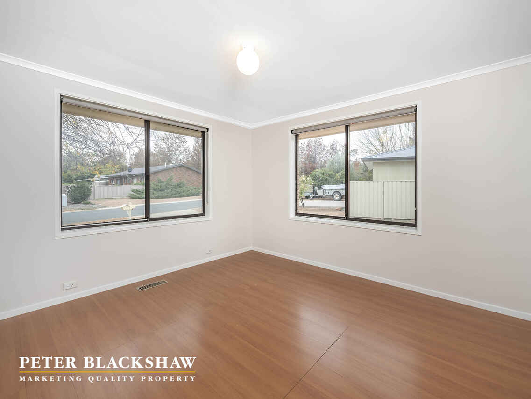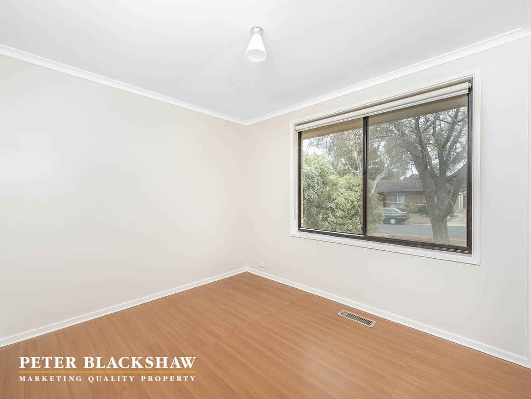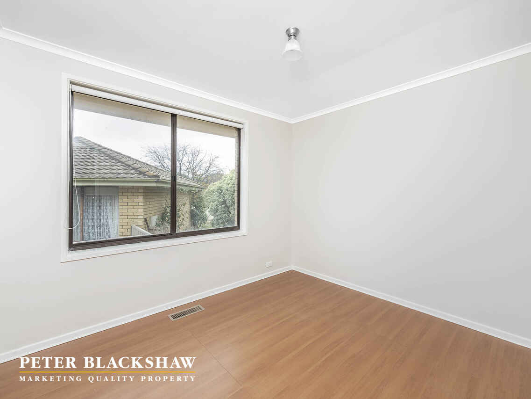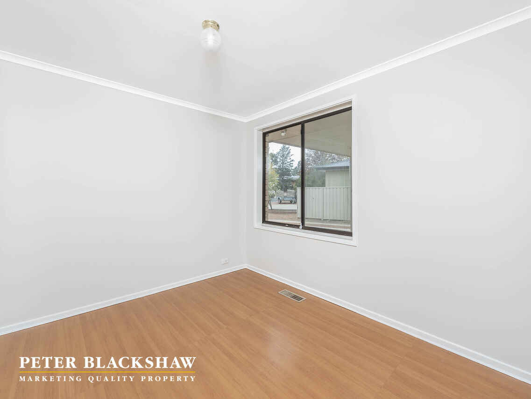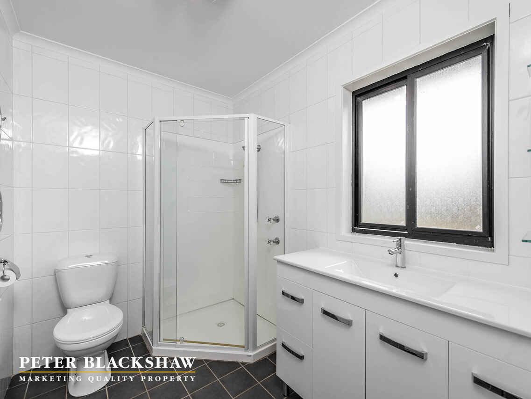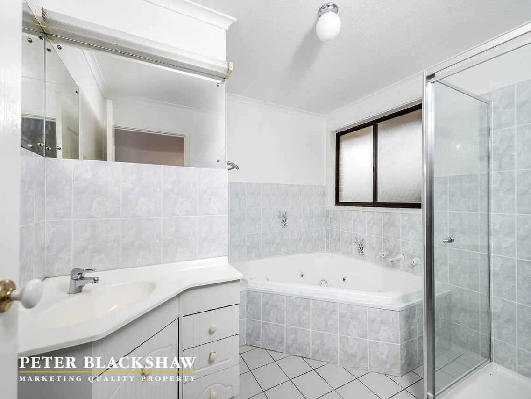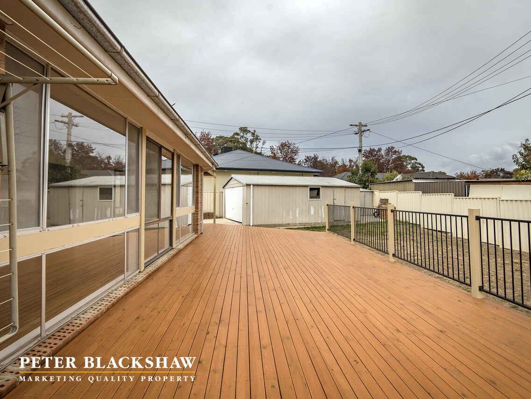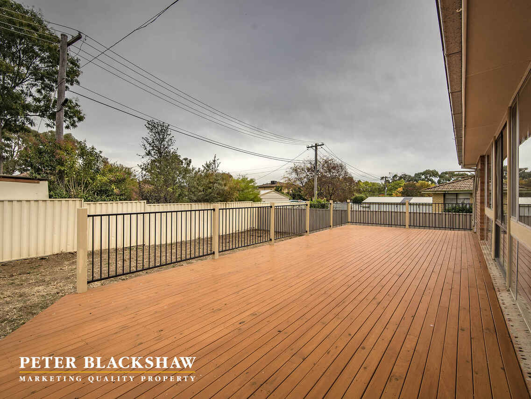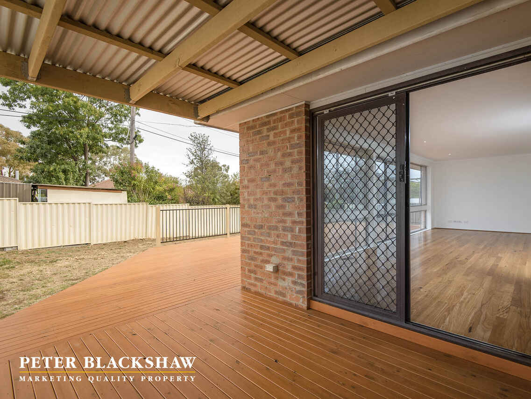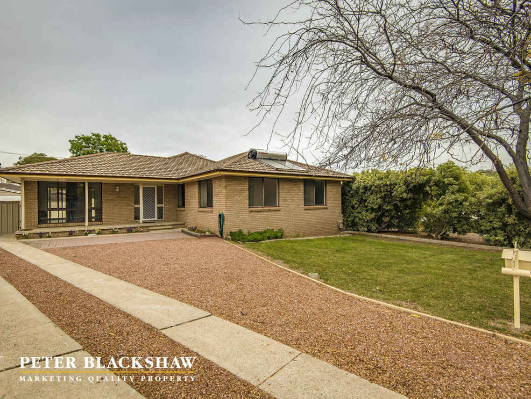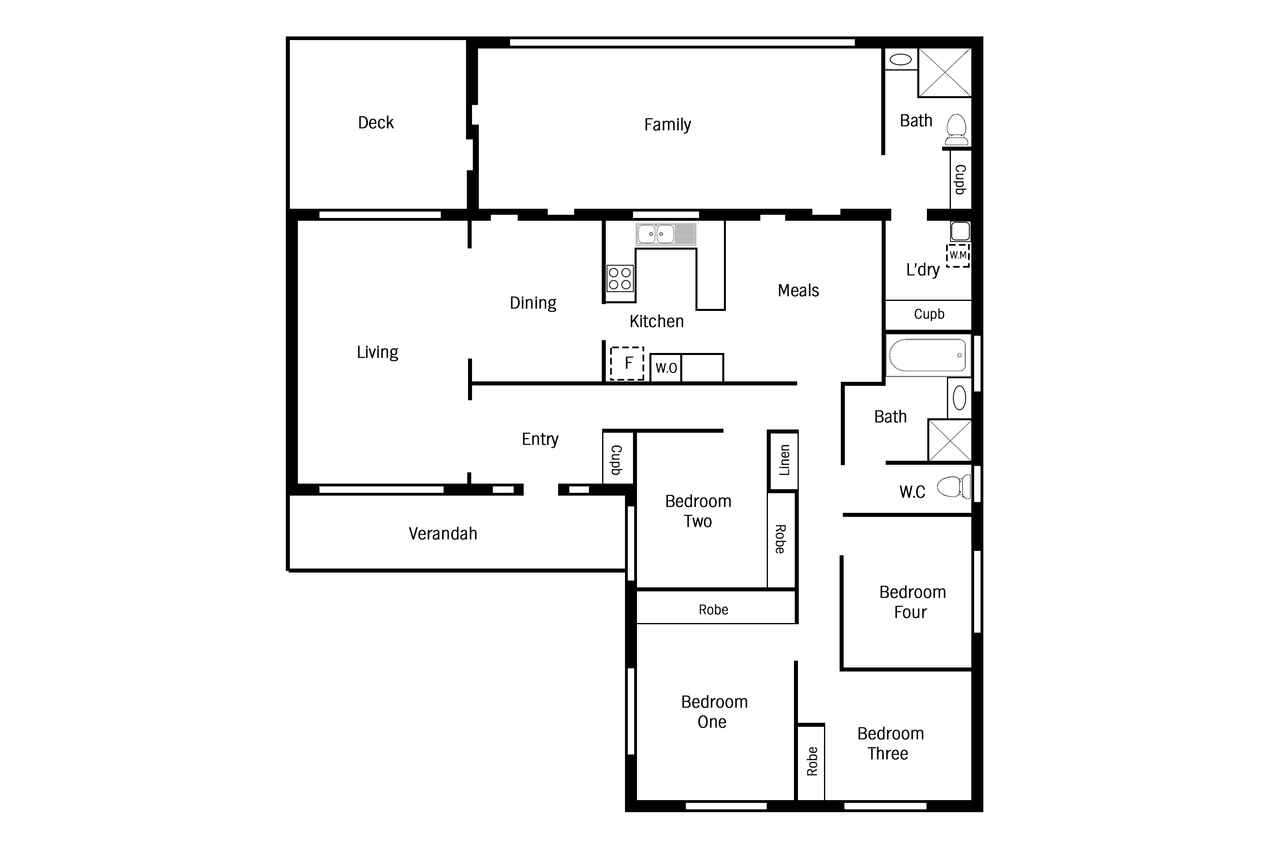Large Family Home with Great Potential
Sold
Location
Lot 12/3 Jenkinson Street
Monash ACT 2904
Details
4
2
2
EER: 1.0
House
Sold
Rates: | $2,389.00 annually |
Land area: | 731 sqm (approx) |
Positioned on a 731m2 (approx..) block, located within walking distance to the Erindale Shopping Centre as well as several local schools in the area, this four bedroom, two bathroom family home has loads of potential and provides an ideal opportunity for one lucky buyer to add their own final touches to this 179m2 property.
There is ample living space inside the property as well as a very large deck of the family room area at the back of the home. There are four good sized bedrooms with three including built in wardrobes.
Other features include, ducted heating, updated bathroom, timber flooring, solar hot water and LED lighting just to name a few.
Features
• Master Bedroom with built in wardrobe
• Three additional bedrooms
• Two Bathrooms
• Formal Lounge & Dining
• Family Room
• Timber flooring throughout
• Ducted Heating
• LED Lighting
• Large outdoor deck of family room
• Solar hot water
• Garden Shed
• Double garage
EER: 1
Living: 179m2 (approx..)
Garage: 40m2 (approx..)
UV: $341,000
Rates: $2,389 pa (approx..)
Read MoreThere is ample living space inside the property as well as a very large deck of the family room area at the back of the home. There are four good sized bedrooms with three including built in wardrobes.
Other features include, ducted heating, updated bathroom, timber flooring, solar hot water and LED lighting just to name a few.
Features
• Master Bedroom with built in wardrobe
• Three additional bedrooms
• Two Bathrooms
• Formal Lounge & Dining
• Family Room
• Timber flooring throughout
• Ducted Heating
• LED Lighting
• Large outdoor deck of family room
• Solar hot water
• Garden Shed
• Double garage
EER: 1
Living: 179m2 (approx..)
Garage: 40m2 (approx..)
UV: $341,000
Rates: $2,389 pa (approx..)
Inspect
Contact agent
Listing agent
Positioned on a 731m2 (approx..) block, located within walking distance to the Erindale Shopping Centre as well as several local schools in the area, this four bedroom, two bathroom family home has loads of potential and provides an ideal opportunity for one lucky buyer to add their own final touches to this 179m2 property.
There is ample living space inside the property as well as a very large deck of the family room area at the back of the home. There are four good sized bedrooms with three including built in wardrobes.
Other features include, ducted heating, updated bathroom, timber flooring, solar hot water and LED lighting just to name a few.
Features
• Master Bedroom with built in wardrobe
• Three additional bedrooms
• Two Bathrooms
• Formal Lounge & Dining
• Family Room
• Timber flooring throughout
• Ducted Heating
• LED Lighting
• Large outdoor deck of family room
• Solar hot water
• Garden Shed
• Double garage
EER: 1
Living: 179m2 (approx..)
Garage: 40m2 (approx..)
UV: $341,000
Rates: $2,389 pa (approx..)
Read MoreThere is ample living space inside the property as well as a very large deck of the family room area at the back of the home. There are four good sized bedrooms with three including built in wardrobes.
Other features include, ducted heating, updated bathroom, timber flooring, solar hot water and LED lighting just to name a few.
Features
• Master Bedroom with built in wardrobe
• Three additional bedrooms
• Two Bathrooms
• Formal Lounge & Dining
• Family Room
• Timber flooring throughout
• Ducted Heating
• LED Lighting
• Large outdoor deck of family room
• Solar hot water
• Garden Shed
• Double garage
EER: 1
Living: 179m2 (approx..)
Garage: 40m2 (approx..)
UV: $341,000
Rates: $2,389 pa (approx..)
Location
Lot 12/3 Jenkinson Street
Monash ACT 2904
Details
4
2
2
EER: 1.0
House
Sold
Rates: | $2,389.00 annually |
Land area: | 731 sqm (approx) |
Positioned on a 731m2 (approx..) block, located within walking distance to the Erindale Shopping Centre as well as several local schools in the area, this four bedroom, two bathroom family home has loads of potential and provides an ideal opportunity for one lucky buyer to add their own final touches to this 179m2 property.
There is ample living space inside the property as well as a very large deck of the family room area at the back of the home. There are four good sized bedrooms with three including built in wardrobes.
Other features include, ducted heating, updated bathroom, timber flooring, solar hot water and LED lighting just to name a few.
Features
• Master Bedroom with built in wardrobe
• Three additional bedrooms
• Two Bathrooms
• Formal Lounge & Dining
• Family Room
• Timber flooring throughout
• Ducted Heating
• LED Lighting
• Large outdoor deck of family room
• Solar hot water
• Garden Shed
• Double garage
EER: 1
Living: 179m2 (approx..)
Garage: 40m2 (approx..)
UV: $341,000
Rates: $2,389 pa (approx..)
Read MoreThere is ample living space inside the property as well as a very large deck of the family room area at the back of the home. There are four good sized bedrooms with three including built in wardrobes.
Other features include, ducted heating, updated bathroom, timber flooring, solar hot water and LED lighting just to name a few.
Features
• Master Bedroom with built in wardrobe
• Three additional bedrooms
• Two Bathrooms
• Formal Lounge & Dining
• Family Room
• Timber flooring throughout
• Ducted Heating
• LED Lighting
• Large outdoor deck of family room
• Solar hot water
• Garden Shed
• Double garage
EER: 1
Living: 179m2 (approx..)
Garage: 40m2 (approx..)
UV: $341,000
Rates: $2,389 pa (approx..)
Inspect
Contact agent


