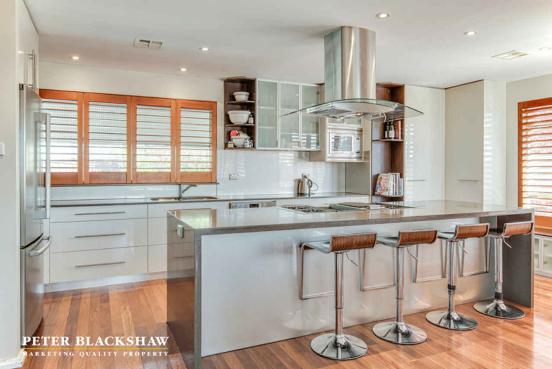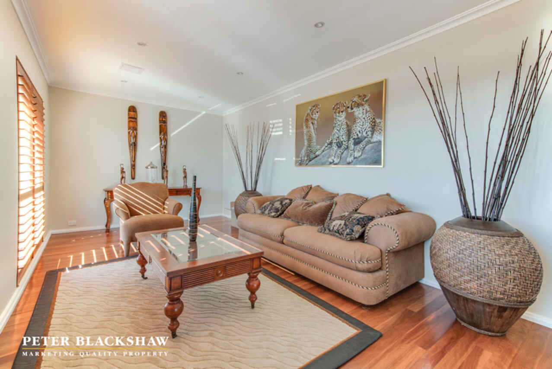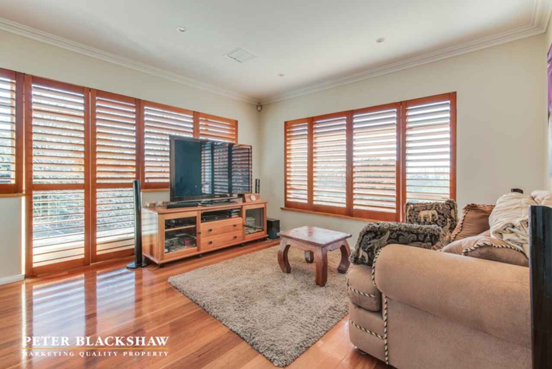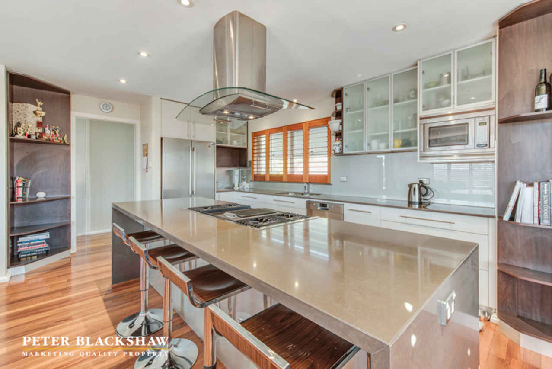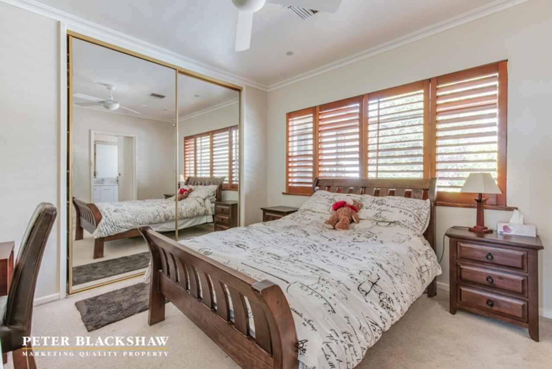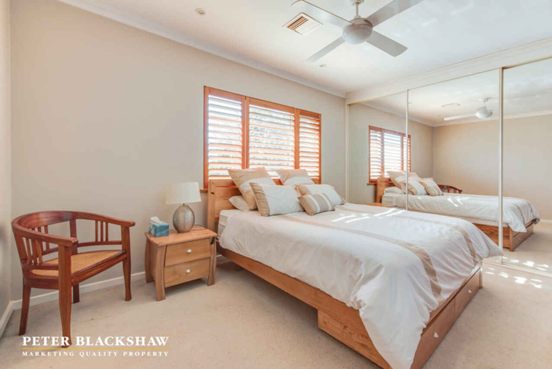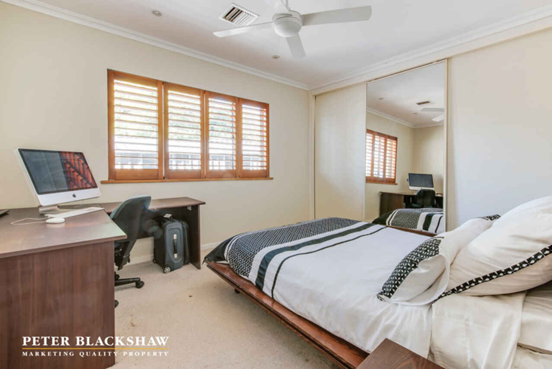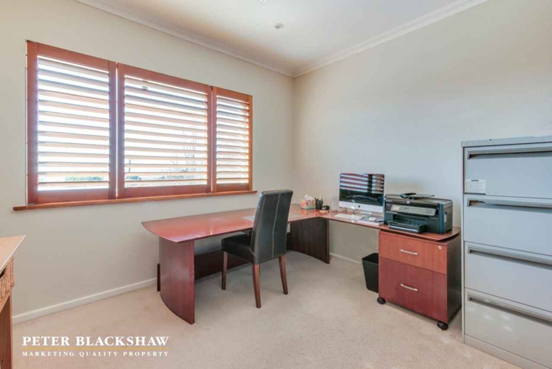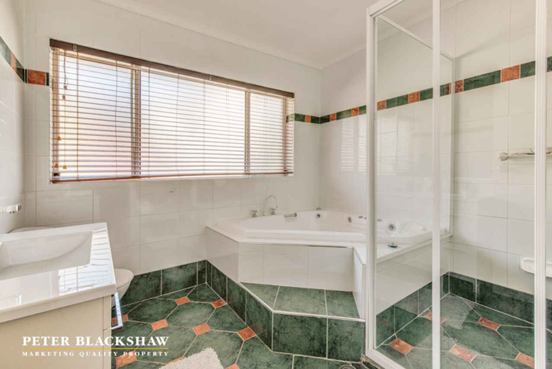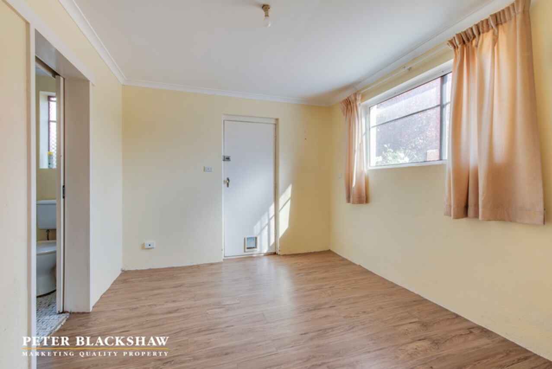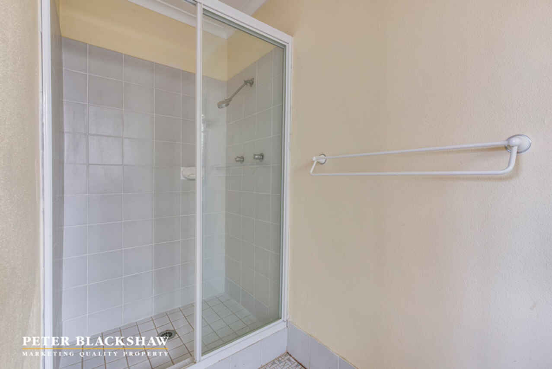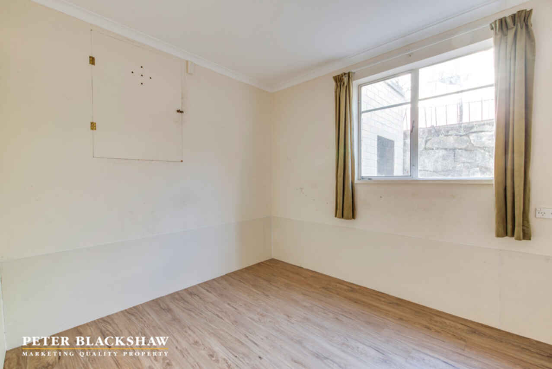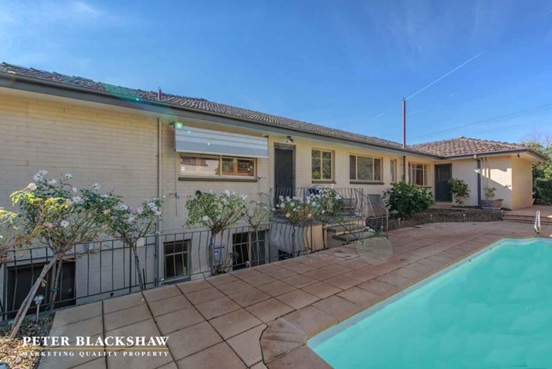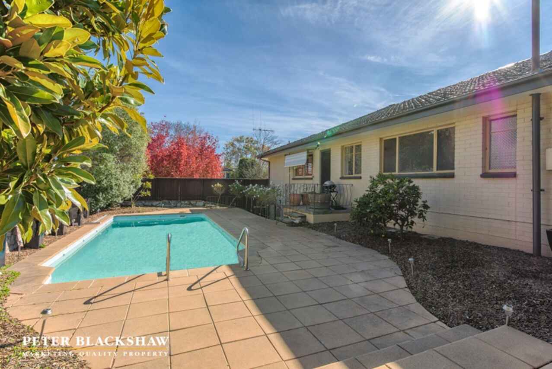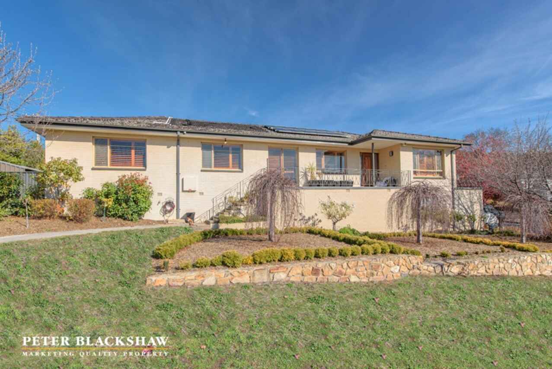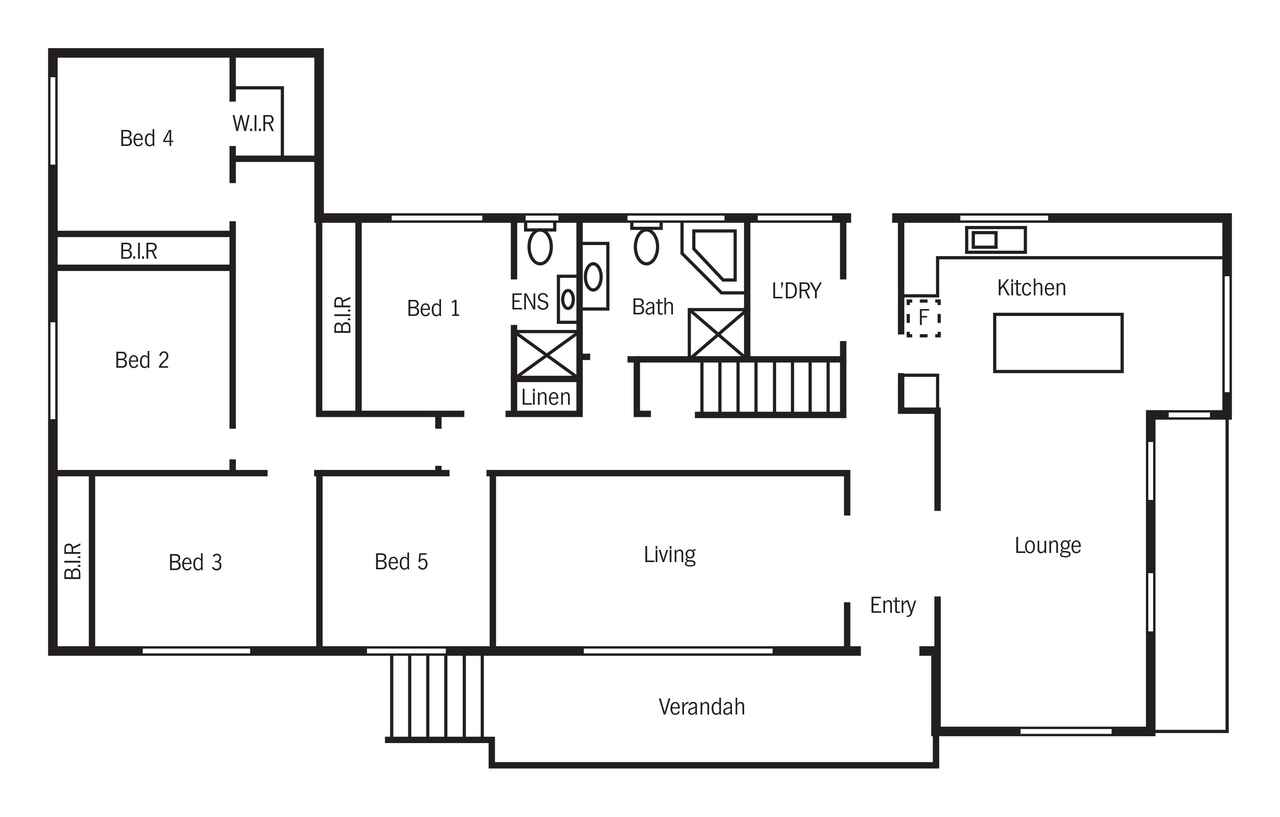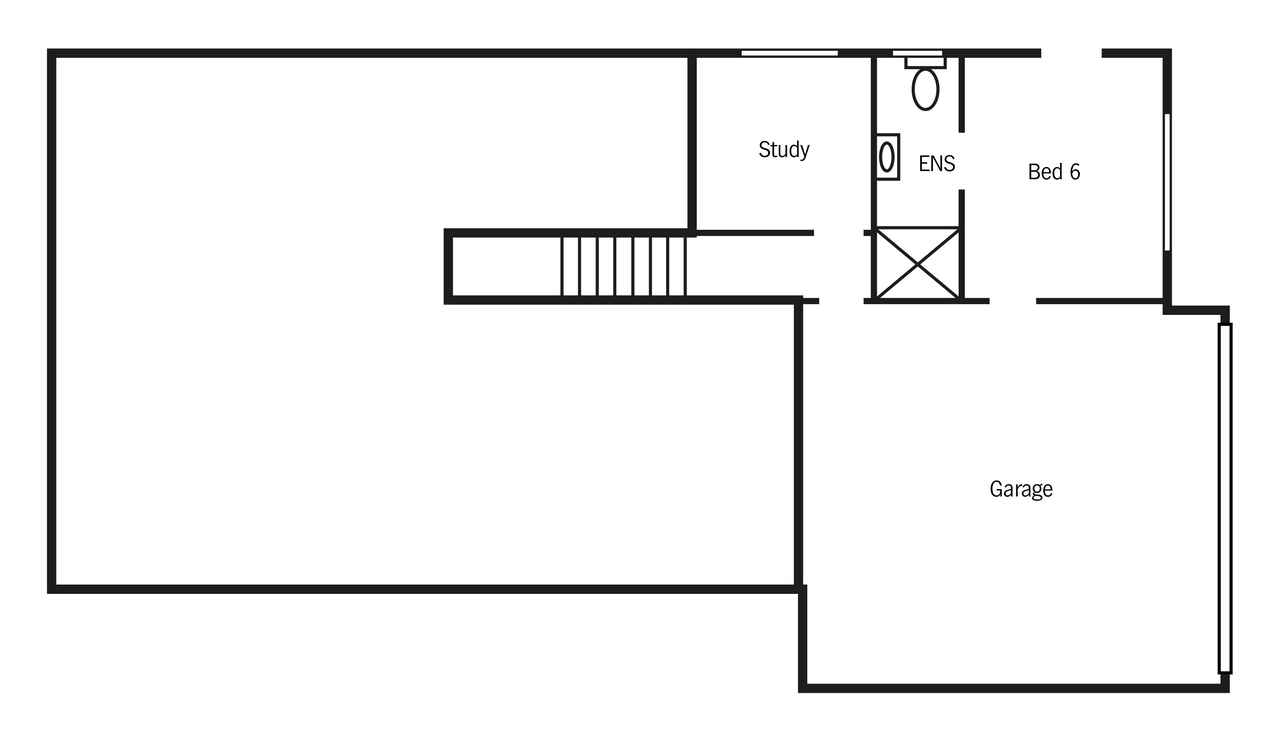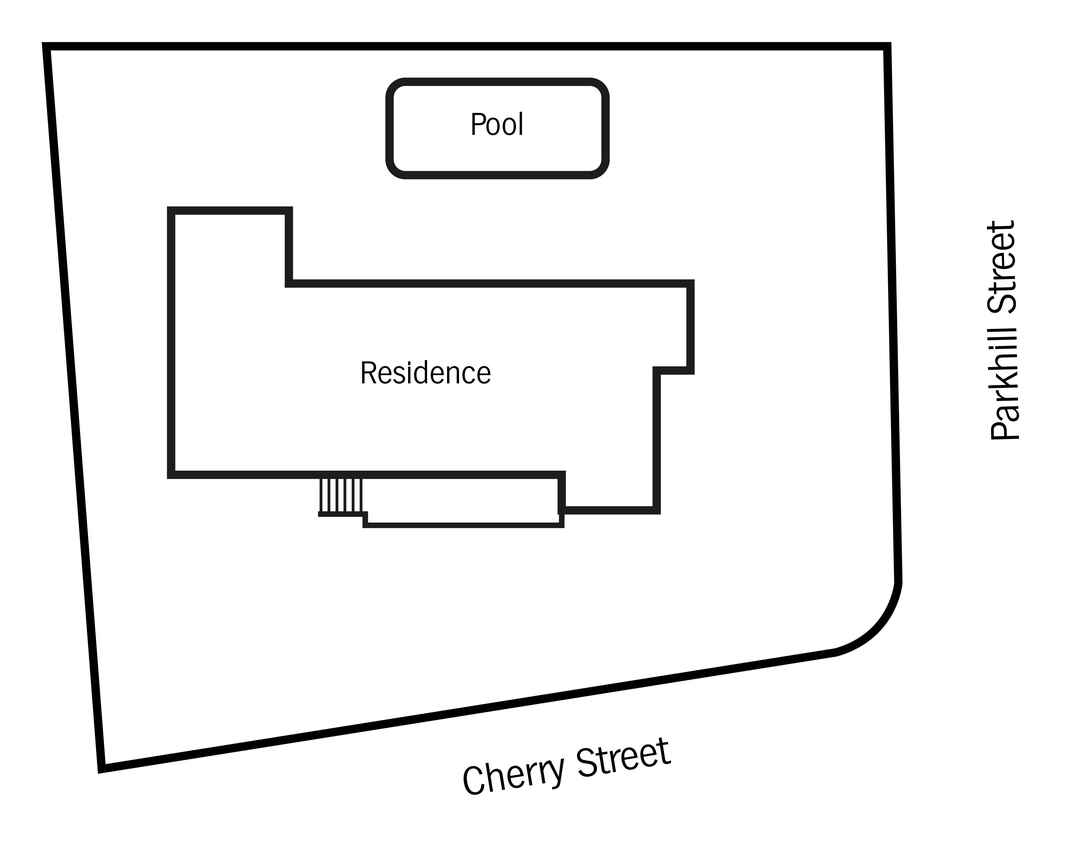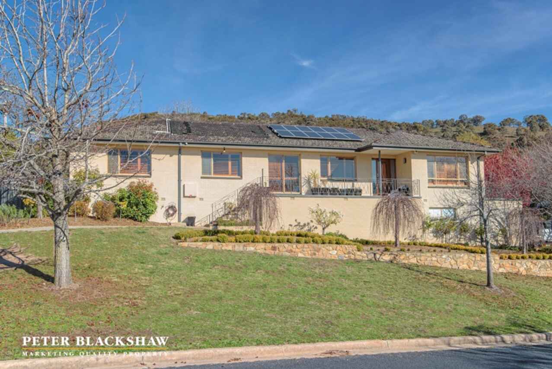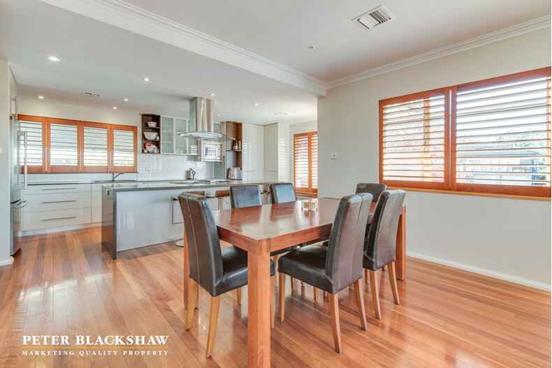Large price drop, owners instructions are clear.
Sold
Location
Lot 13/19 Parkhill Street
Pearce ACT 2607
Details
6
3
2
EER: 1.5
House
Sold
Rates: | $2,737.00 annually |
Land area: | 1030 sqm (approx) |
Building size: | 269.21 sqm (approx) |
Situated in an elevated location within the very sought after suburb of Pearce, you will find this tastefully renovated and updated home on a large 1030m2 block with solar heated In-ground swimming pool.
The home is configured with six bedrooms, two ensuites, bathroom, study, lounge room and good size family room which leads out to the balcony with stunning views, renovated kitchen with stone bench-top, endless storage and cupboard space.
The entire home has been tastefully updated with timber flooring and timber louvers as well as being freshly painted in living areas, new carpet installed to the bedrooms..
The large double garage under the home with plenty of storage just adds to the appeal of this home. The gardens have all been well maintained to create a private escape and the verandah is great for entertaining family and friends.
If your looking for a solid double brick residence with character and modern updates this is truly a great place to call home!
• Six bedroom, two ensuite and study family home
• Formal lounge room
• Family room with views
• Large entertainers kitchen
• Reverse cycle heating and cooling
• Deck and balcony with views
• Double garage with storage under the house and two driveways
• Large 1030m2 block in elevated position offering mountain views
• Alarm system
• Solar panels
• Landscaped gardens with additional off street parking
• Large garden Shed
• Outdoor entertaining area
• Solar heated in ground pool
Read MoreThe home is configured with six bedrooms, two ensuites, bathroom, study, lounge room and good size family room which leads out to the balcony with stunning views, renovated kitchen with stone bench-top, endless storage and cupboard space.
The entire home has been tastefully updated with timber flooring and timber louvers as well as being freshly painted in living areas, new carpet installed to the bedrooms..
The large double garage under the home with plenty of storage just adds to the appeal of this home. The gardens have all been well maintained to create a private escape and the verandah is great for entertaining family and friends.
If your looking for a solid double brick residence with character and modern updates this is truly a great place to call home!
• Six bedroom, two ensuite and study family home
• Formal lounge room
• Family room with views
• Large entertainers kitchen
• Reverse cycle heating and cooling
• Deck and balcony with views
• Double garage with storage under the house and two driveways
• Large 1030m2 block in elevated position offering mountain views
• Alarm system
• Solar panels
• Landscaped gardens with additional off street parking
• Large garden Shed
• Outdoor entertaining area
• Solar heated in ground pool
Inspect
Contact agent
Listing agent
Situated in an elevated location within the very sought after suburb of Pearce, you will find this tastefully renovated and updated home on a large 1030m2 block with solar heated In-ground swimming pool.
The home is configured with six bedrooms, two ensuites, bathroom, study, lounge room and good size family room which leads out to the balcony with stunning views, renovated kitchen with stone bench-top, endless storage and cupboard space.
The entire home has been tastefully updated with timber flooring and timber louvers as well as being freshly painted in living areas, new carpet installed to the bedrooms..
The large double garage under the home with plenty of storage just adds to the appeal of this home. The gardens have all been well maintained to create a private escape and the verandah is great for entertaining family and friends.
If your looking for a solid double brick residence with character and modern updates this is truly a great place to call home!
• Six bedroom, two ensuite and study family home
• Formal lounge room
• Family room with views
• Large entertainers kitchen
• Reverse cycle heating and cooling
• Deck and balcony with views
• Double garage with storage under the house and two driveways
• Large 1030m2 block in elevated position offering mountain views
• Alarm system
• Solar panels
• Landscaped gardens with additional off street parking
• Large garden Shed
• Outdoor entertaining area
• Solar heated in ground pool
Read MoreThe home is configured with six bedrooms, two ensuites, bathroom, study, lounge room and good size family room which leads out to the balcony with stunning views, renovated kitchen with stone bench-top, endless storage and cupboard space.
The entire home has been tastefully updated with timber flooring and timber louvers as well as being freshly painted in living areas, new carpet installed to the bedrooms..
The large double garage under the home with plenty of storage just adds to the appeal of this home. The gardens have all been well maintained to create a private escape and the verandah is great for entertaining family and friends.
If your looking for a solid double brick residence with character and modern updates this is truly a great place to call home!
• Six bedroom, two ensuite and study family home
• Formal lounge room
• Family room with views
• Large entertainers kitchen
• Reverse cycle heating and cooling
• Deck and balcony with views
• Double garage with storage under the house and two driveways
• Large 1030m2 block in elevated position offering mountain views
• Alarm system
• Solar panels
• Landscaped gardens with additional off street parking
• Large garden Shed
• Outdoor entertaining area
• Solar heated in ground pool
Location
Lot 13/19 Parkhill Street
Pearce ACT 2607
Details
6
3
2
EER: 1.5
House
Sold
Rates: | $2,737.00 annually |
Land area: | 1030 sqm (approx) |
Building size: | 269.21 sqm (approx) |
Situated in an elevated location within the very sought after suburb of Pearce, you will find this tastefully renovated and updated home on a large 1030m2 block with solar heated In-ground swimming pool.
The home is configured with six bedrooms, two ensuites, bathroom, study, lounge room and good size family room which leads out to the balcony with stunning views, renovated kitchen with stone bench-top, endless storage and cupboard space.
The entire home has been tastefully updated with timber flooring and timber louvers as well as being freshly painted in living areas, new carpet installed to the bedrooms..
The large double garage under the home with plenty of storage just adds to the appeal of this home. The gardens have all been well maintained to create a private escape and the verandah is great for entertaining family and friends.
If your looking for a solid double brick residence with character and modern updates this is truly a great place to call home!
• Six bedroom, two ensuite and study family home
• Formal lounge room
• Family room with views
• Large entertainers kitchen
• Reverse cycle heating and cooling
• Deck and balcony with views
• Double garage with storage under the house and two driveways
• Large 1030m2 block in elevated position offering mountain views
• Alarm system
• Solar panels
• Landscaped gardens with additional off street parking
• Large garden Shed
• Outdoor entertaining area
• Solar heated in ground pool
Read MoreThe home is configured with six bedrooms, two ensuites, bathroom, study, lounge room and good size family room which leads out to the balcony with stunning views, renovated kitchen with stone bench-top, endless storage and cupboard space.
The entire home has been tastefully updated with timber flooring and timber louvers as well as being freshly painted in living areas, new carpet installed to the bedrooms..
The large double garage under the home with plenty of storage just adds to the appeal of this home. The gardens have all been well maintained to create a private escape and the verandah is great for entertaining family and friends.
If your looking for a solid double brick residence with character and modern updates this is truly a great place to call home!
• Six bedroom, two ensuite and study family home
• Formal lounge room
• Family room with views
• Large entertainers kitchen
• Reverse cycle heating and cooling
• Deck and balcony with views
• Double garage with storage under the house and two driveways
• Large 1030m2 block in elevated position offering mountain views
• Alarm system
• Solar panels
• Landscaped gardens with additional off street parking
• Large garden Shed
• Outdoor entertaining area
• Solar heated in ground pool
Inspect
Contact agent


