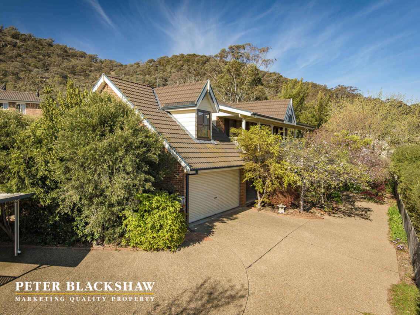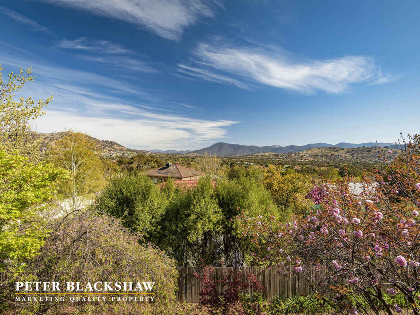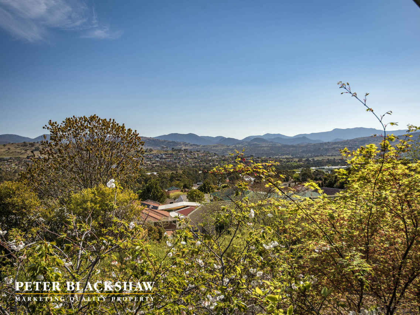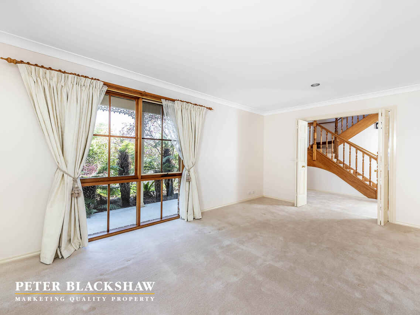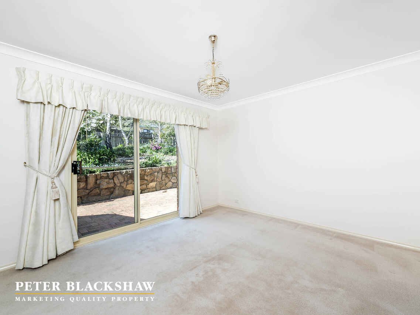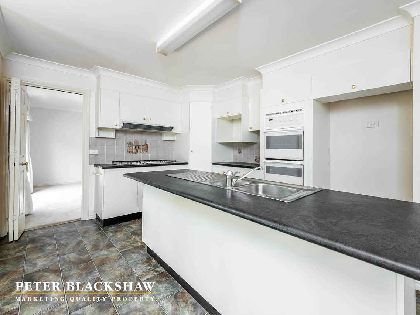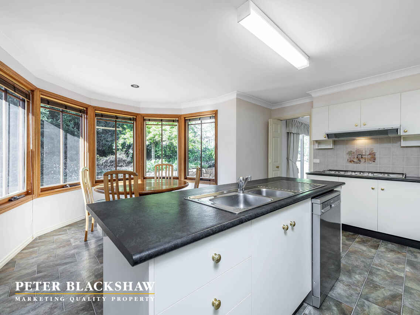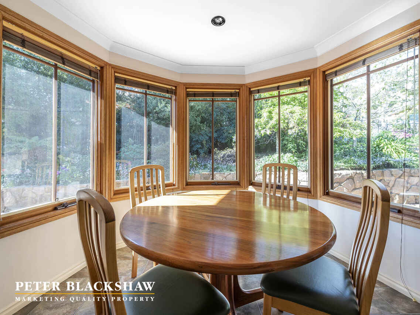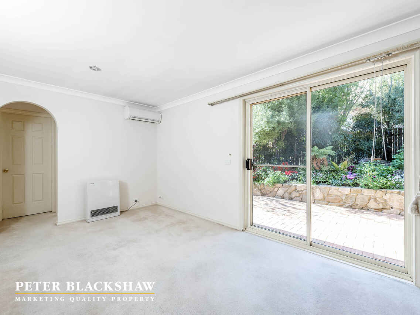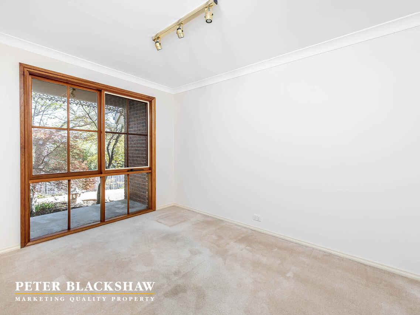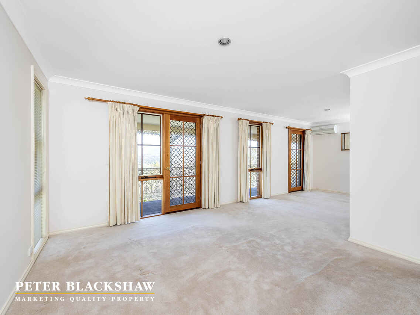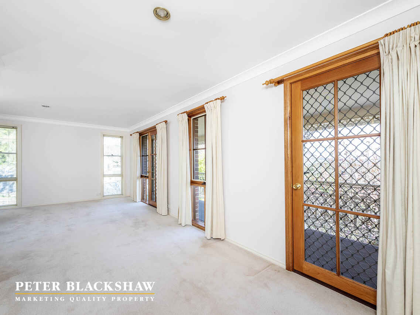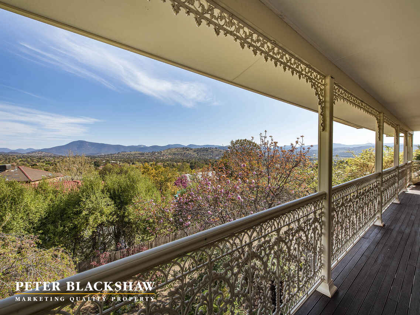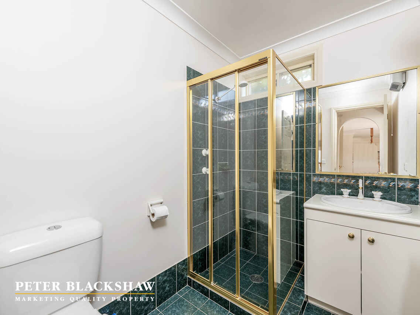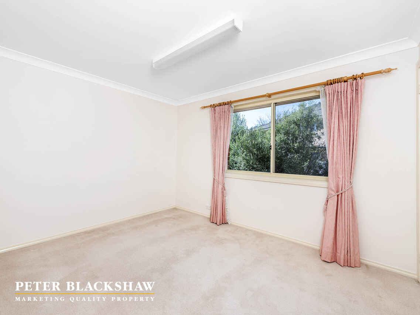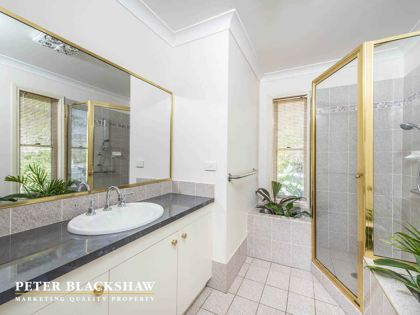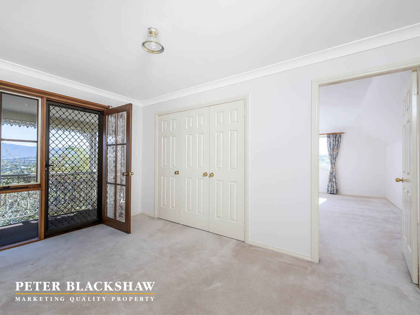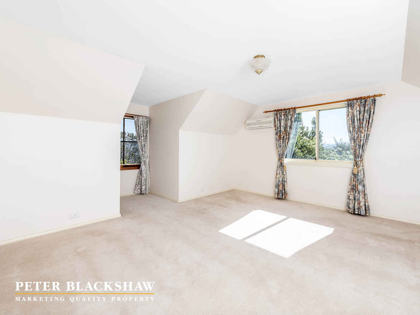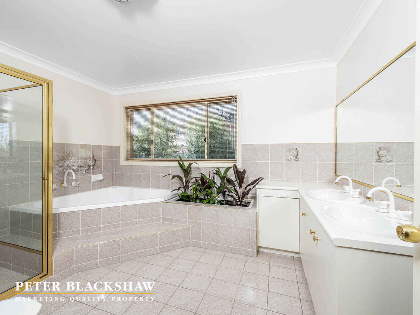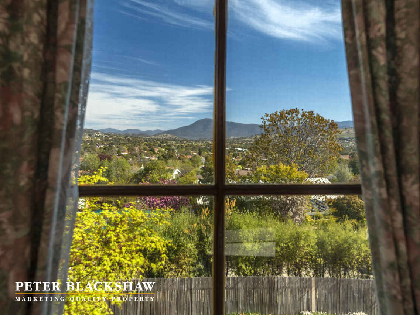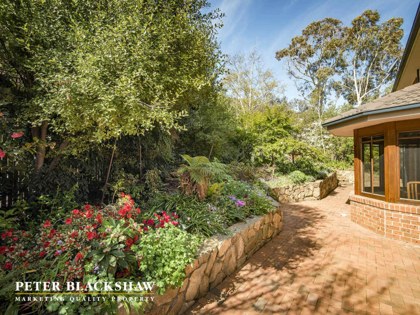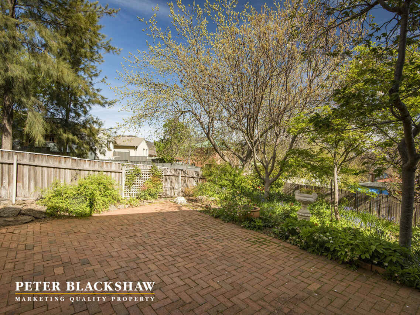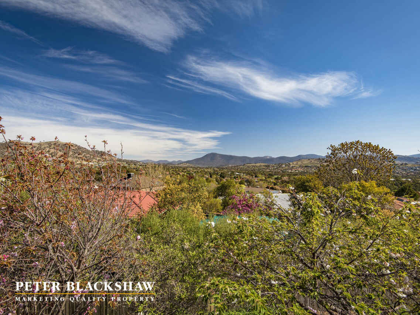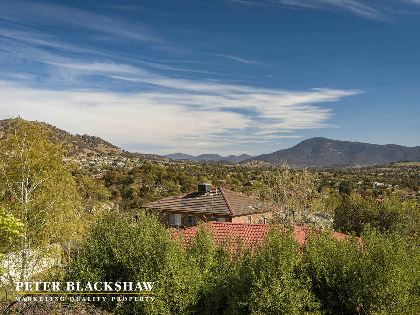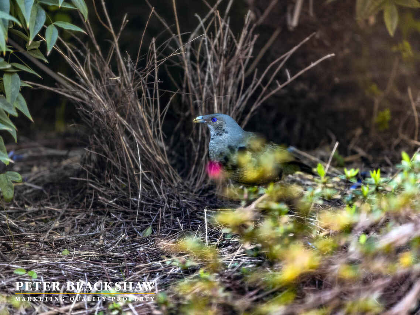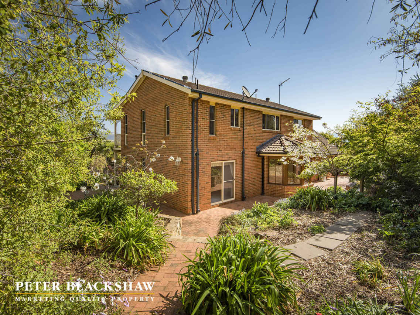Generous family home with stunning mountain views.
Sold
Location
Lot 14/27 Russell Drysdale Crescent
Conder ACT 2906
Details
4
3
3
EER: 4
House
Sold
Rates: | $2,573.00 annually |
Land area: | 1026 sqm (approx) |
PRICE REDUCTION!
Set high on the hill, this two-storey, 277.51m2 home is a sanctuary for families wanting a blend of segregated spaces, large rooms and abundant living areas.
The lower level of the home offers expansive living options, with a formal lounge and dining room at the front and an open-plan family/meals area. The kitchen forms the central hub of the home and is in great condition, it offers a gas stove, dishwasher, breakfast island and decent storage. A fifth bedroom or study is located on the lower level providing a perfect room for guests, with access to the downstairs bathroom.
On the top floor, there are four bedrooms, three of which offer absolutely stunning views to the Brindabella Ranges and create a truly special place to wake up each day. The master bedroom has a walk-in wardrobe and ensuite, currently bedroom 2 is combined with bedroom 1 making it an extra-large master. Hidden behind bedroom 3 is a large attic which could be used in a number of ways.
Thoughtfully designed and lovingly maintained, this family home also features solid timber flooring stairs, a huge paved entertaining area at the side of the home, impressive gardens, a double automatic garage with internal access, a single carport.
With local schools, shops and Clubs in close proximity, this wonderful home combined with an outstanding location is sure to tick all the boxes for your family.
* 1025m2 block
* Elevated loop street
* Stunning views to the Brindabella Ranges
* Spacious, two-storey family home
* Formal lounge and dining room
* Family/meals area
* New dishwasher
* Large attic room
* Central kitchen, in very good condition
* Downstairs bedroom/guest bedroom/home office
* Downstairs bathroom
* Cedar windows and doors throughout
* Master bedroom with walk-in wardrobe and ensuite
* Three additional bedrooms, all with built-in wardrobes
* Sizeable bathroom
* Large paved entertaining area
* Easy-care, established gardens
* 3 x Split systems and 2 x gas wall heaters
* Double automatic garage plus single carport
* In close proximity to local schools, shops
EER: 4.0
Land Size: 1025m2
Living Size: 244.56m2
Read MoreSet high on the hill, this two-storey, 277.51m2 home is a sanctuary for families wanting a blend of segregated spaces, large rooms and abundant living areas.
The lower level of the home offers expansive living options, with a formal lounge and dining room at the front and an open-plan family/meals area. The kitchen forms the central hub of the home and is in great condition, it offers a gas stove, dishwasher, breakfast island and decent storage. A fifth bedroom or study is located on the lower level providing a perfect room for guests, with access to the downstairs bathroom.
On the top floor, there are four bedrooms, three of which offer absolutely stunning views to the Brindabella Ranges and create a truly special place to wake up each day. The master bedroom has a walk-in wardrobe and ensuite, currently bedroom 2 is combined with bedroom 1 making it an extra-large master. Hidden behind bedroom 3 is a large attic which could be used in a number of ways.
Thoughtfully designed and lovingly maintained, this family home also features solid timber flooring stairs, a huge paved entertaining area at the side of the home, impressive gardens, a double automatic garage with internal access, a single carport.
With local schools, shops and Clubs in close proximity, this wonderful home combined with an outstanding location is sure to tick all the boxes for your family.
* 1025m2 block
* Elevated loop street
* Stunning views to the Brindabella Ranges
* Spacious, two-storey family home
* Formal lounge and dining room
* Family/meals area
* New dishwasher
* Large attic room
* Central kitchen, in very good condition
* Downstairs bedroom/guest bedroom/home office
* Downstairs bathroom
* Cedar windows and doors throughout
* Master bedroom with walk-in wardrobe and ensuite
* Three additional bedrooms, all with built-in wardrobes
* Sizeable bathroom
* Large paved entertaining area
* Easy-care, established gardens
* 3 x Split systems and 2 x gas wall heaters
* Double automatic garage plus single carport
* In close proximity to local schools, shops
EER: 4.0
Land Size: 1025m2
Living Size: 244.56m2
Inspect
Contact agent
Listing agents
PRICE REDUCTION!
Set high on the hill, this two-storey, 277.51m2 home is a sanctuary for families wanting a blend of segregated spaces, large rooms and abundant living areas.
The lower level of the home offers expansive living options, with a formal lounge and dining room at the front and an open-plan family/meals area. The kitchen forms the central hub of the home and is in great condition, it offers a gas stove, dishwasher, breakfast island and decent storage. A fifth bedroom or study is located on the lower level providing a perfect room for guests, with access to the downstairs bathroom.
On the top floor, there are four bedrooms, three of which offer absolutely stunning views to the Brindabella Ranges and create a truly special place to wake up each day. The master bedroom has a walk-in wardrobe and ensuite, currently bedroom 2 is combined with bedroom 1 making it an extra-large master. Hidden behind bedroom 3 is a large attic which could be used in a number of ways.
Thoughtfully designed and lovingly maintained, this family home also features solid timber flooring stairs, a huge paved entertaining area at the side of the home, impressive gardens, a double automatic garage with internal access, a single carport.
With local schools, shops and Clubs in close proximity, this wonderful home combined with an outstanding location is sure to tick all the boxes for your family.
* 1025m2 block
* Elevated loop street
* Stunning views to the Brindabella Ranges
* Spacious, two-storey family home
* Formal lounge and dining room
* Family/meals area
* New dishwasher
* Large attic room
* Central kitchen, in very good condition
* Downstairs bedroom/guest bedroom/home office
* Downstairs bathroom
* Cedar windows and doors throughout
* Master bedroom with walk-in wardrobe and ensuite
* Three additional bedrooms, all with built-in wardrobes
* Sizeable bathroom
* Large paved entertaining area
* Easy-care, established gardens
* 3 x Split systems and 2 x gas wall heaters
* Double automatic garage plus single carport
* In close proximity to local schools, shops
EER: 4.0
Land Size: 1025m2
Living Size: 244.56m2
Read MoreSet high on the hill, this two-storey, 277.51m2 home is a sanctuary for families wanting a blend of segregated spaces, large rooms and abundant living areas.
The lower level of the home offers expansive living options, with a formal lounge and dining room at the front and an open-plan family/meals area. The kitchen forms the central hub of the home and is in great condition, it offers a gas stove, dishwasher, breakfast island and decent storage. A fifth bedroom or study is located on the lower level providing a perfect room for guests, with access to the downstairs bathroom.
On the top floor, there are four bedrooms, three of which offer absolutely stunning views to the Brindabella Ranges and create a truly special place to wake up each day. The master bedroom has a walk-in wardrobe and ensuite, currently bedroom 2 is combined with bedroom 1 making it an extra-large master. Hidden behind bedroom 3 is a large attic which could be used in a number of ways.
Thoughtfully designed and lovingly maintained, this family home also features solid timber flooring stairs, a huge paved entertaining area at the side of the home, impressive gardens, a double automatic garage with internal access, a single carport.
With local schools, shops and Clubs in close proximity, this wonderful home combined with an outstanding location is sure to tick all the boxes for your family.
* 1025m2 block
* Elevated loop street
* Stunning views to the Brindabella Ranges
* Spacious, two-storey family home
* Formal lounge and dining room
* Family/meals area
* New dishwasher
* Large attic room
* Central kitchen, in very good condition
* Downstairs bedroom/guest bedroom/home office
* Downstairs bathroom
* Cedar windows and doors throughout
* Master bedroom with walk-in wardrobe and ensuite
* Three additional bedrooms, all with built-in wardrobes
* Sizeable bathroom
* Large paved entertaining area
* Easy-care, established gardens
* 3 x Split systems and 2 x gas wall heaters
* Double automatic garage plus single carport
* In close proximity to local schools, shops
EER: 4.0
Land Size: 1025m2
Living Size: 244.56m2
Location
Lot 14/27 Russell Drysdale Crescent
Conder ACT 2906
Details
4
3
3
EER: 4
House
Sold
Rates: | $2,573.00 annually |
Land area: | 1026 sqm (approx) |
PRICE REDUCTION!
Set high on the hill, this two-storey, 277.51m2 home is a sanctuary for families wanting a blend of segregated spaces, large rooms and abundant living areas.
The lower level of the home offers expansive living options, with a formal lounge and dining room at the front and an open-plan family/meals area. The kitchen forms the central hub of the home and is in great condition, it offers a gas stove, dishwasher, breakfast island and decent storage. A fifth bedroom or study is located on the lower level providing a perfect room for guests, with access to the downstairs bathroom.
On the top floor, there are four bedrooms, three of which offer absolutely stunning views to the Brindabella Ranges and create a truly special place to wake up each day. The master bedroom has a walk-in wardrobe and ensuite, currently bedroom 2 is combined with bedroom 1 making it an extra-large master. Hidden behind bedroom 3 is a large attic which could be used in a number of ways.
Thoughtfully designed and lovingly maintained, this family home also features solid timber flooring stairs, a huge paved entertaining area at the side of the home, impressive gardens, a double automatic garage with internal access, a single carport.
With local schools, shops and Clubs in close proximity, this wonderful home combined with an outstanding location is sure to tick all the boxes for your family.
* 1025m2 block
* Elevated loop street
* Stunning views to the Brindabella Ranges
* Spacious, two-storey family home
* Formal lounge and dining room
* Family/meals area
* New dishwasher
* Large attic room
* Central kitchen, in very good condition
* Downstairs bedroom/guest bedroom/home office
* Downstairs bathroom
* Cedar windows and doors throughout
* Master bedroom with walk-in wardrobe and ensuite
* Three additional bedrooms, all with built-in wardrobes
* Sizeable bathroom
* Large paved entertaining area
* Easy-care, established gardens
* 3 x Split systems and 2 x gas wall heaters
* Double automatic garage plus single carport
* In close proximity to local schools, shops
EER: 4.0
Land Size: 1025m2
Living Size: 244.56m2
Read MoreSet high on the hill, this two-storey, 277.51m2 home is a sanctuary for families wanting a blend of segregated spaces, large rooms and abundant living areas.
The lower level of the home offers expansive living options, with a formal lounge and dining room at the front and an open-plan family/meals area. The kitchen forms the central hub of the home and is in great condition, it offers a gas stove, dishwasher, breakfast island and decent storage. A fifth bedroom or study is located on the lower level providing a perfect room for guests, with access to the downstairs bathroom.
On the top floor, there are four bedrooms, three of which offer absolutely stunning views to the Brindabella Ranges and create a truly special place to wake up each day. The master bedroom has a walk-in wardrobe and ensuite, currently bedroom 2 is combined with bedroom 1 making it an extra-large master. Hidden behind bedroom 3 is a large attic which could be used in a number of ways.
Thoughtfully designed and lovingly maintained, this family home also features solid timber flooring stairs, a huge paved entertaining area at the side of the home, impressive gardens, a double automatic garage with internal access, a single carport.
With local schools, shops and Clubs in close proximity, this wonderful home combined with an outstanding location is sure to tick all the boxes for your family.
* 1025m2 block
* Elevated loop street
* Stunning views to the Brindabella Ranges
* Spacious, two-storey family home
* Formal lounge and dining room
* Family/meals area
* New dishwasher
* Large attic room
* Central kitchen, in very good condition
* Downstairs bedroom/guest bedroom/home office
* Downstairs bathroom
* Cedar windows and doors throughout
* Master bedroom with walk-in wardrobe and ensuite
* Three additional bedrooms, all with built-in wardrobes
* Sizeable bathroom
* Large paved entertaining area
* Easy-care, established gardens
* 3 x Split systems and 2 x gas wall heaters
* Double automatic garage plus single carport
* In close proximity to local schools, shops
EER: 4.0
Land Size: 1025m2
Living Size: 244.56m2
Inspect
Contact agent


