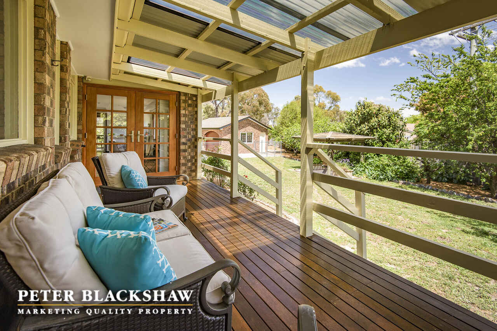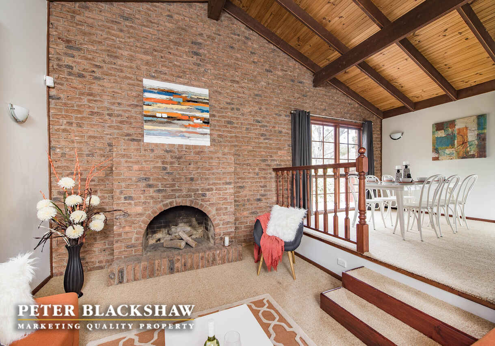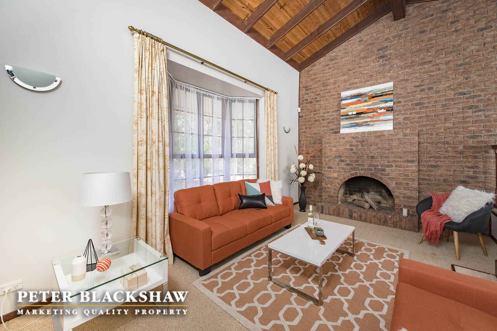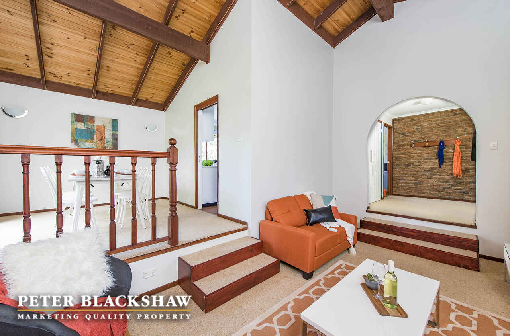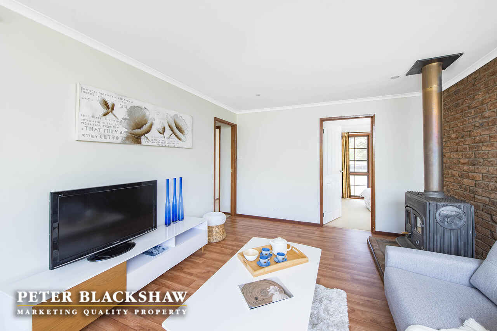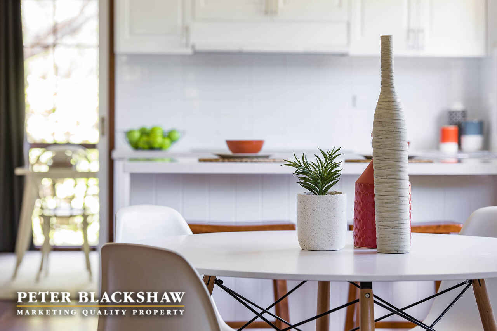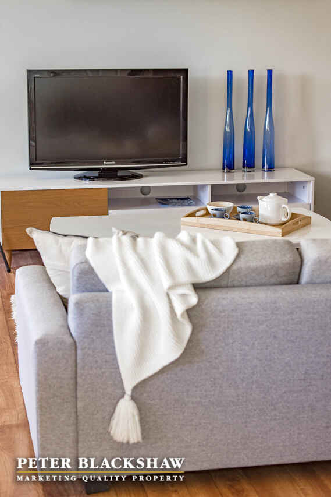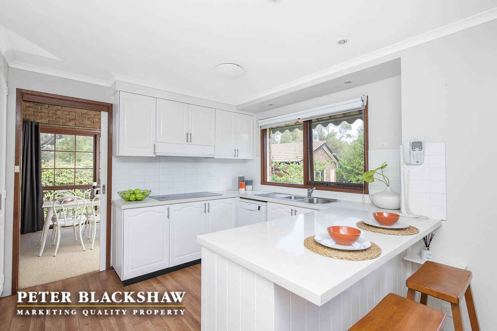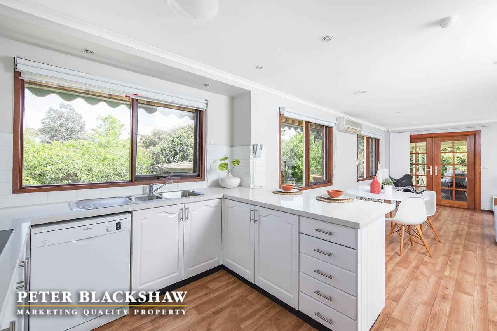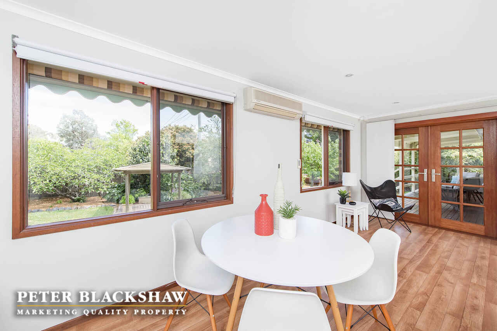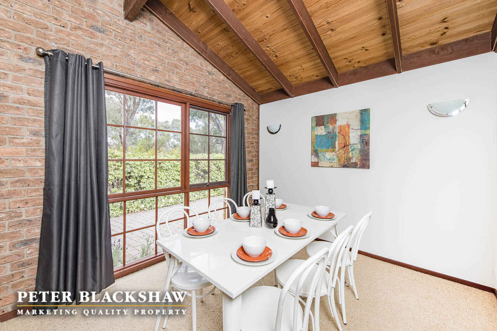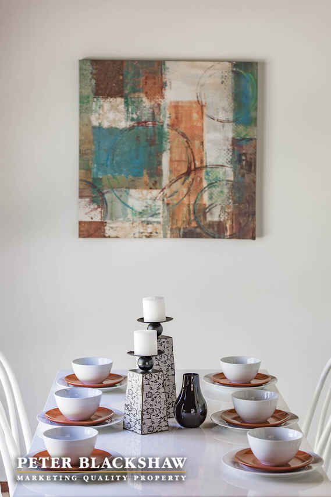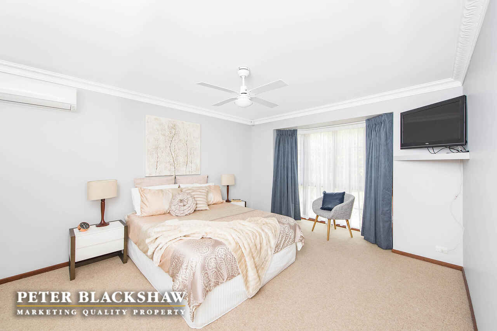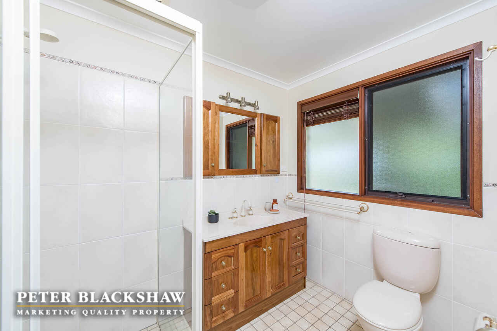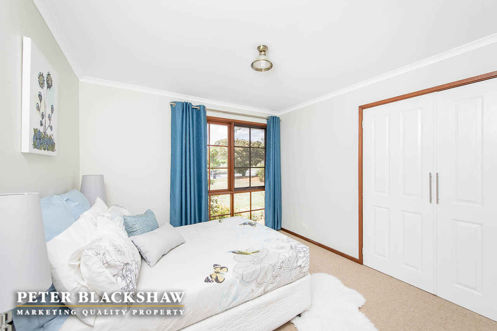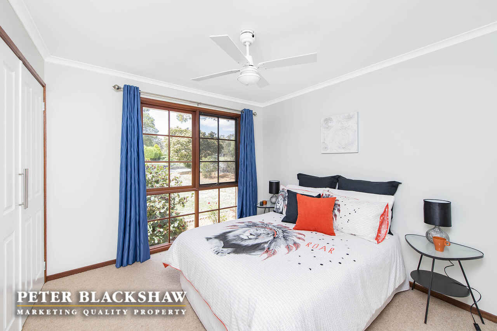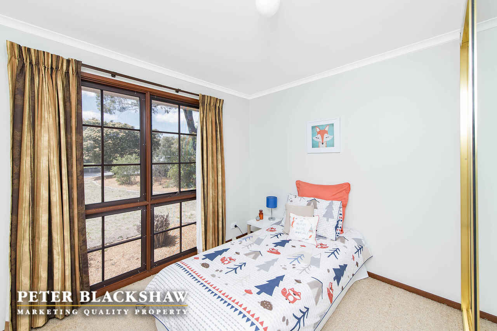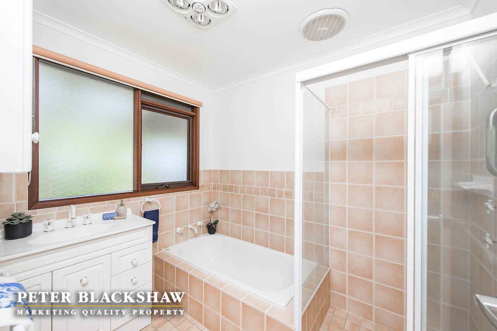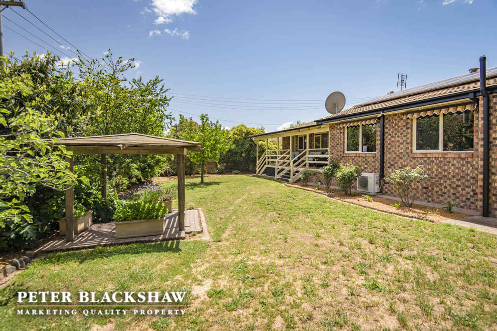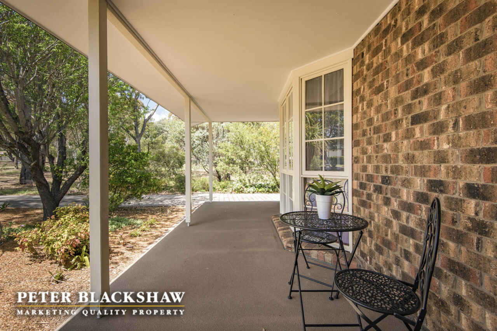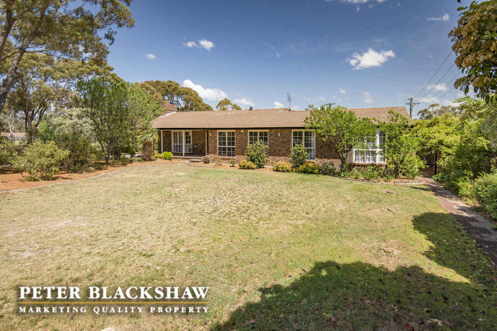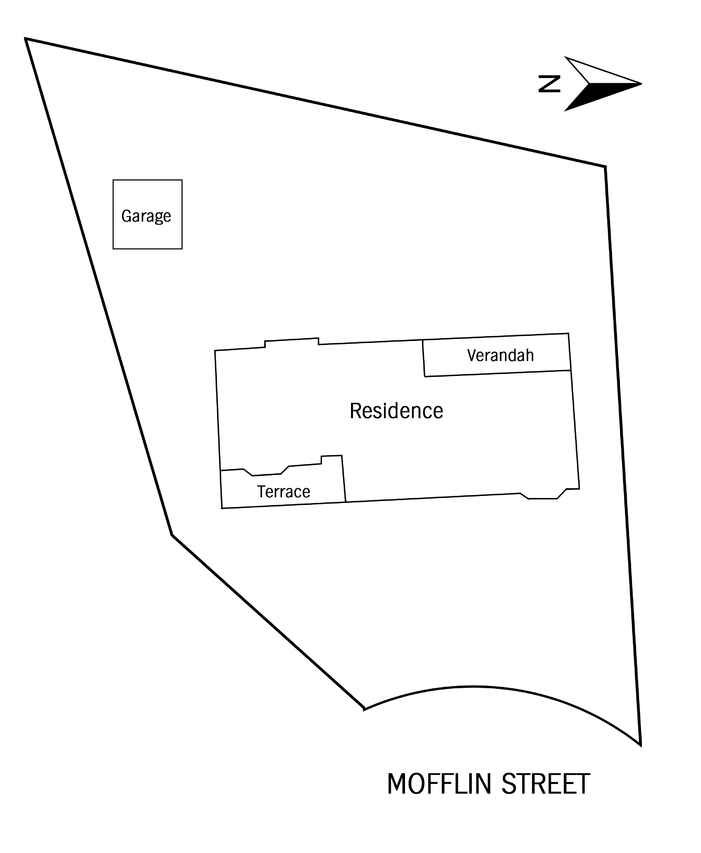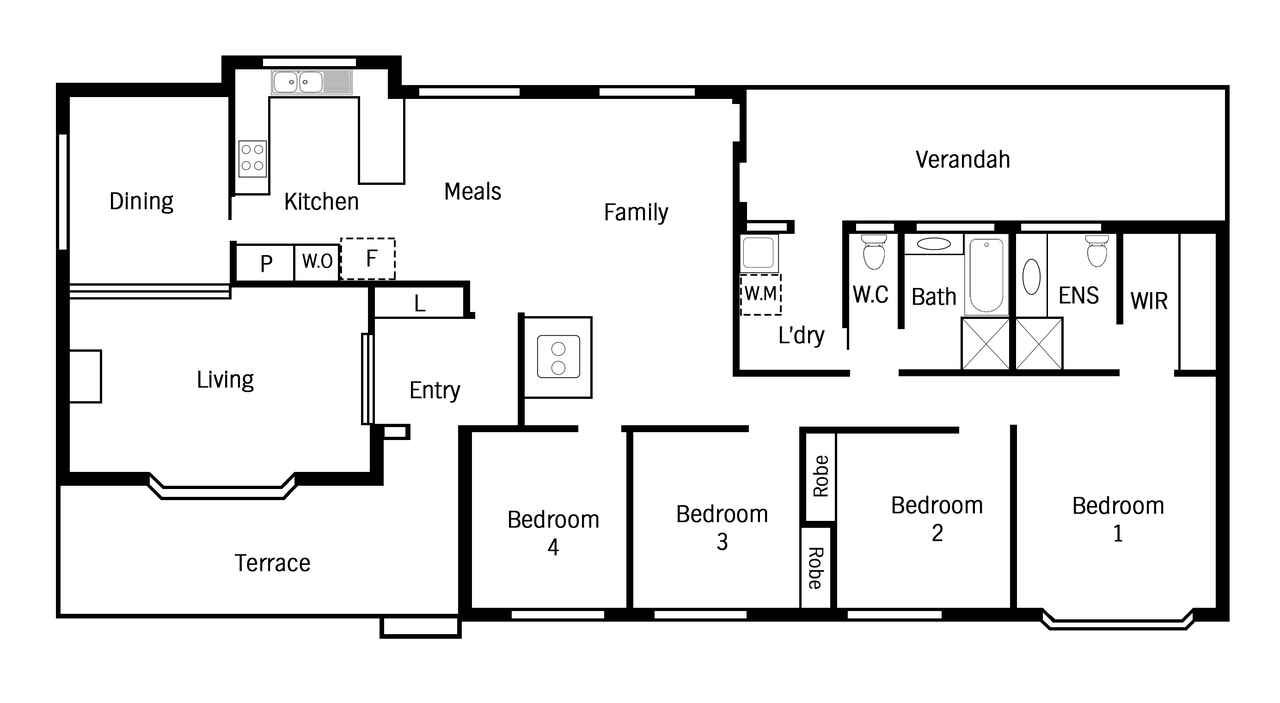Spacious Family Residence in Convenient Locale
Sold
Location
Lot 14/33 Mofflin Street
Chisholm ACT 2905
Details
4
2
2
EER: 1.0
House
Sold
Rates: | $2,153.00 annually |
Land area: | 1039 sqm (approx) |
Siding nature reserve and set within walking distance to local schools and shops, this immaculately presented residence is characterised by its contemporary renovations, fresh colour scheme and generously sized entertaining areas both indoors and out. The modern family kitchen features an electric cooktop, electric oven, ducted rangehood and dishwasher. These appliances are set with stone benches which include a spacious breakfast bar, creating the perfect spot for quick meals or casual entertaining. Extending on from the kitchen, the segregated formal and informal living space features an open fireplace and the family area a slow combustion fire place - uncommon inclusions that create fantastic ambience and warmth during the colder months. Stepping through the double French doors from the family room brings you to the sun-filled alfresco deck, a great spot for your next BBQ with friends and family. From here you can enjoy the abundant greenery of the grounds which feature a variety of established trees and shrubs. There are four good sized bedrooms, each with built in wardrobes; the master featuring a bay window, walk in wardrobe and private ensuite. The main bathroom features a bathtub, separate shower and segregated toilet. The residence is set in a quiet street that is walking distance to the local shops, public transport links and to the local primary school. Our team is excited to showcase to you the unique and serene lifestyle opportunity that this residence offers; we look forward to seeing you at our next exhibition.
* Modern kitchen with stone benches, electric cooking and dishwasher
* Spacious formal and informal living spaces both with fireplaces
* Four generously sized bedrooms all with built in wardrobes
* Master bedroom with bay window, walk in robe and private ensuite
* Garage features upgraded roller doors and workshop area
* Reverse-cycle heating and cooling system in family room
* Residence is siding reserve and is walking distance to local parks
* Lush, low-maintenance grounds with established shrubs and fruit trees
* Solar system
* Crimsafe screens on bedroom, ensuite and laundry windows
* Triple lock on front security door
* Walking distance to the local shops and local primary school
* Ten minute drive to the Tuggeranong CBD (approx)
Read More* Modern kitchen with stone benches, electric cooking and dishwasher
* Spacious formal and informal living spaces both with fireplaces
* Four generously sized bedrooms all with built in wardrobes
* Master bedroom with bay window, walk in robe and private ensuite
* Garage features upgraded roller doors and workshop area
* Reverse-cycle heating and cooling system in family room
* Residence is siding reserve and is walking distance to local parks
* Lush, low-maintenance grounds with established shrubs and fruit trees
* Solar system
* Crimsafe screens on bedroom, ensuite and laundry windows
* Triple lock on front security door
* Walking distance to the local shops and local primary school
* Ten minute drive to the Tuggeranong CBD (approx)
Inspect
Contact agent
Listing agent
Siding nature reserve and set within walking distance to local schools and shops, this immaculately presented residence is characterised by its contemporary renovations, fresh colour scheme and generously sized entertaining areas both indoors and out. The modern family kitchen features an electric cooktop, electric oven, ducted rangehood and dishwasher. These appliances are set with stone benches which include a spacious breakfast bar, creating the perfect spot for quick meals or casual entertaining. Extending on from the kitchen, the segregated formal and informal living space features an open fireplace and the family area a slow combustion fire place - uncommon inclusions that create fantastic ambience and warmth during the colder months. Stepping through the double French doors from the family room brings you to the sun-filled alfresco deck, a great spot for your next BBQ with friends and family. From here you can enjoy the abundant greenery of the grounds which feature a variety of established trees and shrubs. There are four good sized bedrooms, each with built in wardrobes; the master featuring a bay window, walk in wardrobe and private ensuite. The main bathroom features a bathtub, separate shower and segregated toilet. The residence is set in a quiet street that is walking distance to the local shops, public transport links and to the local primary school. Our team is excited to showcase to you the unique and serene lifestyle opportunity that this residence offers; we look forward to seeing you at our next exhibition.
* Modern kitchen with stone benches, electric cooking and dishwasher
* Spacious formal and informal living spaces both with fireplaces
* Four generously sized bedrooms all with built in wardrobes
* Master bedroom with bay window, walk in robe and private ensuite
* Garage features upgraded roller doors and workshop area
* Reverse-cycle heating and cooling system in family room
* Residence is siding reserve and is walking distance to local parks
* Lush, low-maintenance grounds with established shrubs and fruit trees
* Solar system
* Crimsafe screens on bedroom, ensuite and laundry windows
* Triple lock on front security door
* Walking distance to the local shops and local primary school
* Ten minute drive to the Tuggeranong CBD (approx)
Read More* Modern kitchen with stone benches, electric cooking and dishwasher
* Spacious formal and informal living spaces both with fireplaces
* Four generously sized bedrooms all with built in wardrobes
* Master bedroom with bay window, walk in robe and private ensuite
* Garage features upgraded roller doors and workshop area
* Reverse-cycle heating and cooling system in family room
* Residence is siding reserve and is walking distance to local parks
* Lush, low-maintenance grounds with established shrubs and fruit trees
* Solar system
* Crimsafe screens on bedroom, ensuite and laundry windows
* Triple lock on front security door
* Walking distance to the local shops and local primary school
* Ten minute drive to the Tuggeranong CBD (approx)
Location
Lot 14/33 Mofflin Street
Chisholm ACT 2905
Details
4
2
2
EER: 1.0
House
Sold
Rates: | $2,153.00 annually |
Land area: | 1039 sqm (approx) |
Siding nature reserve and set within walking distance to local schools and shops, this immaculately presented residence is characterised by its contemporary renovations, fresh colour scheme and generously sized entertaining areas both indoors and out. The modern family kitchen features an electric cooktop, electric oven, ducted rangehood and dishwasher. These appliances are set with stone benches which include a spacious breakfast bar, creating the perfect spot for quick meals or casual entertaining. Extending on from the kitchen, the segregated formal and informal living space features an open fireplace and the family area a slow combustion fire place - uncommon inclusions that create fantastic ambience and warmth during the colder months. Stepping through the double French doors from the family room brings you to the sun-filled alfresco deck, a great spot for your next BBQ with friends and family. From here you can enjoy the abundant greenery of the grounds which feature a variety of established trees and shrubs. There are four good sized bedrooms, each with built in wardrobes; the master featuring a bay window, walk in wardrobe and private ensuite. The main bathroom features a bathtub, separate shower and segregated toilet. The residence is set in a quiet street that is walking distance to the local shops, public transport links and to the local primary school. Our team is excited to showcase to you the unique and serene lifestyle opportunity that this residence offers; we look forward to seeing you at our next exhibition.
* Modern kitchen with stone benches, electric cooking and dishwasher
* Spacious formal and informal living spaces both with fireplaces
* Four generously sized bedrooms all with built in wardrobes
* Master bedroom with bay window, walk in robe and private ensuite
* Garage features upgraded roller doors and workshop area
* Reverse-cycle heating and cooling system in family room
* Residence is siding reserve and is walking distance to local parks
* Lush, low-maintenance grounds with established shrubs and fruit trees
* Solar system
* Crimsafe screens on bedroom, ensuite and laundry windows
* Triple lock on front security door
* Walking distance to the local shops and local primary school
* Ten minute drive to the Tuggeranong CBD (approx)
Read More* Modern kitchen with stone benches, electric cooking and dishwasher
* Spacious formal and informal living spaces both with fireplaces
* Four generously sized bedrooms all with built in wardrobes
* Master bedroom with bay window, walk in robe and private ensuite
* Garage features upgraded roller doors and workshop area
* Reverse-cycle heating and cooling system in family room
* Residence is siding reserve and is walking distance to local parks
* Lush, low-maintenance grounds with established shrubs and fruit trees
* Solar system
* Crimsafe screens on bedroom, ensuite and laundry windows
* Triple lock on front security door
* Walking distance to the local shops and local primary school
* Ten minute drive to the Tuggeranong CBD (approx)
Inspect
Contact agent


