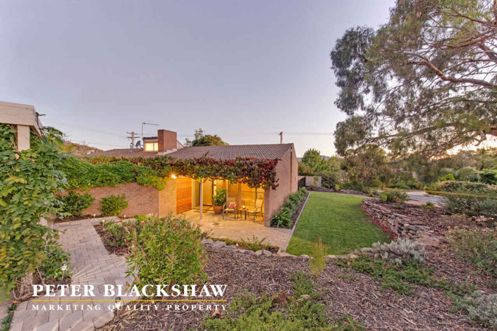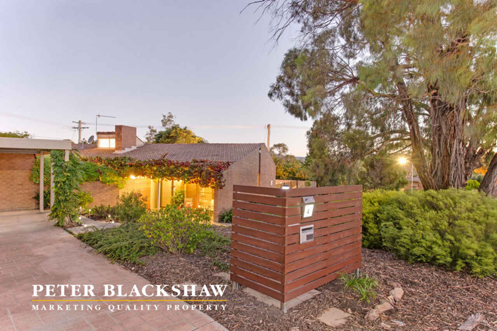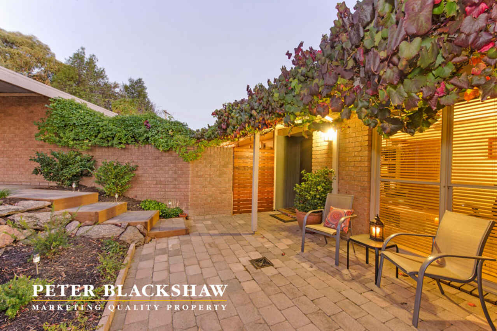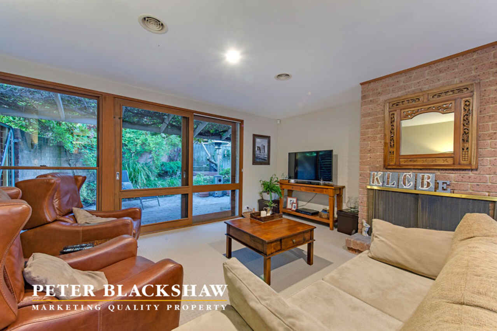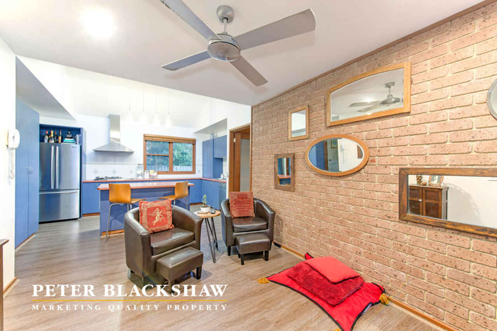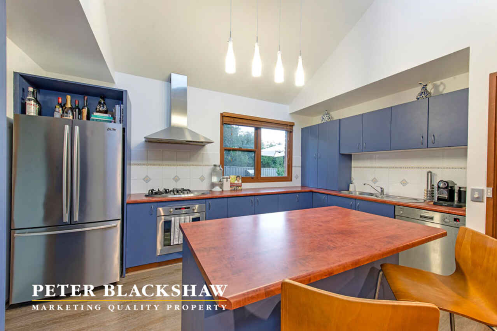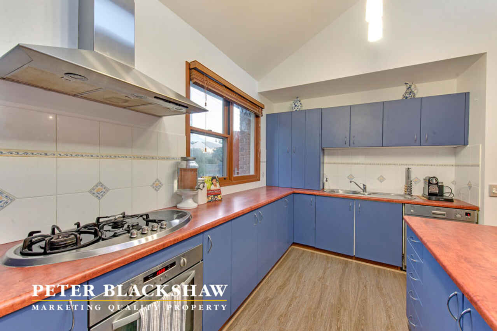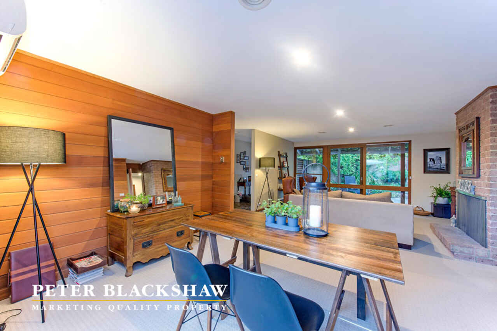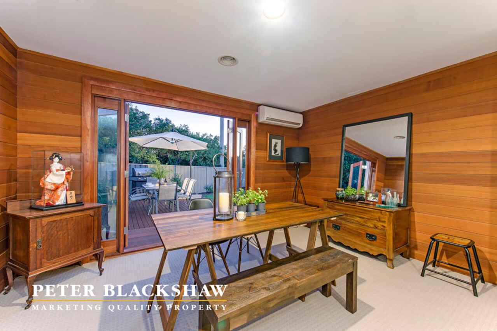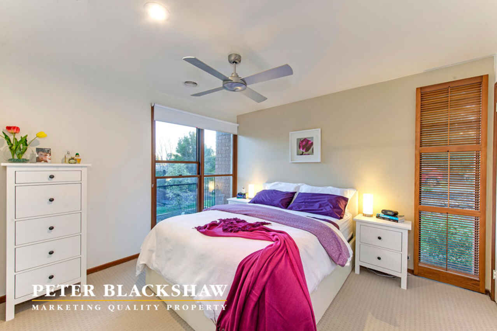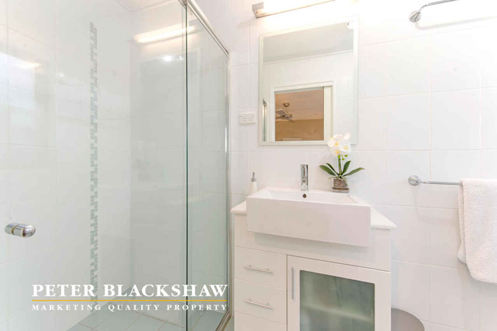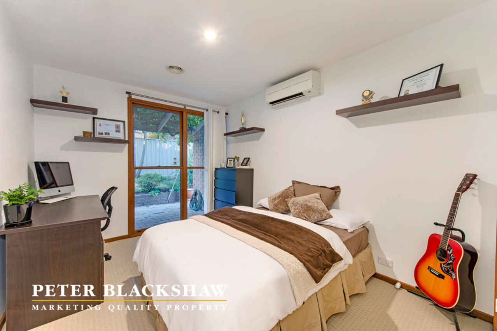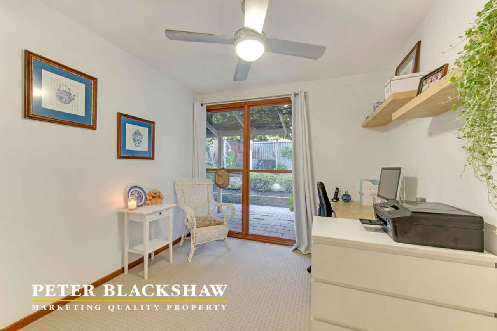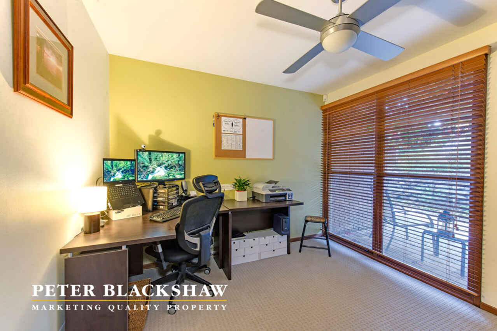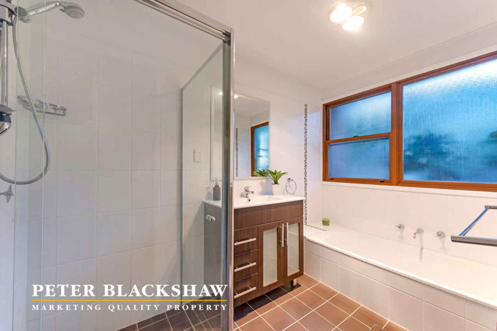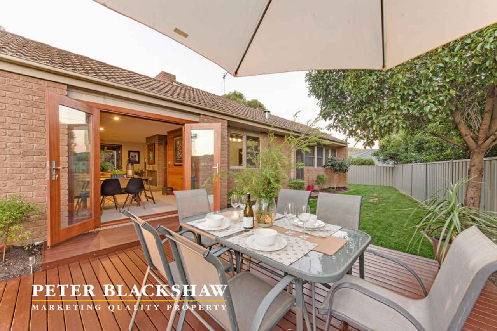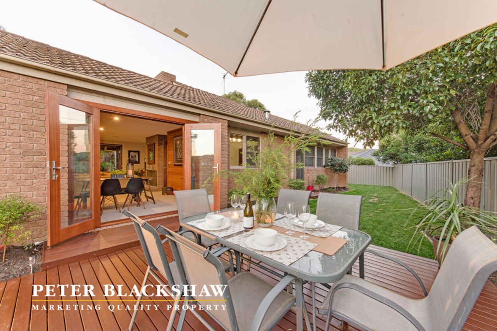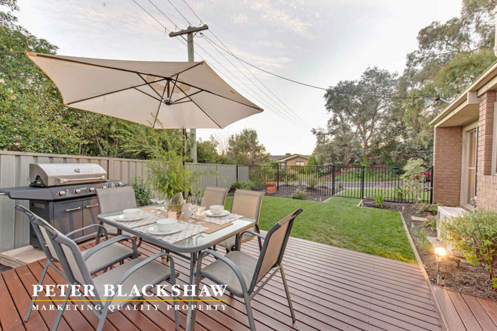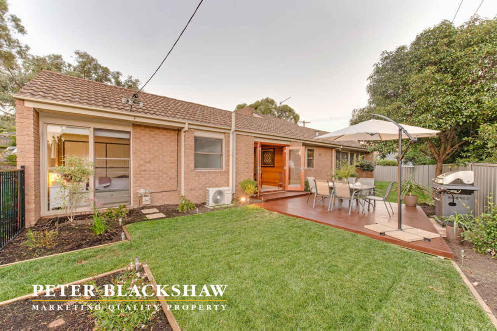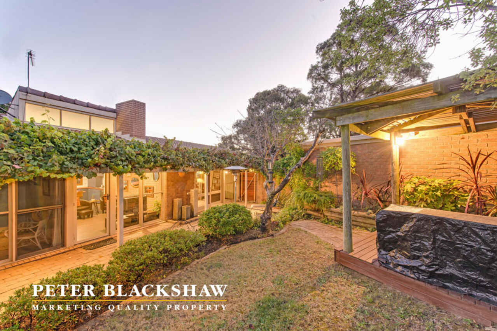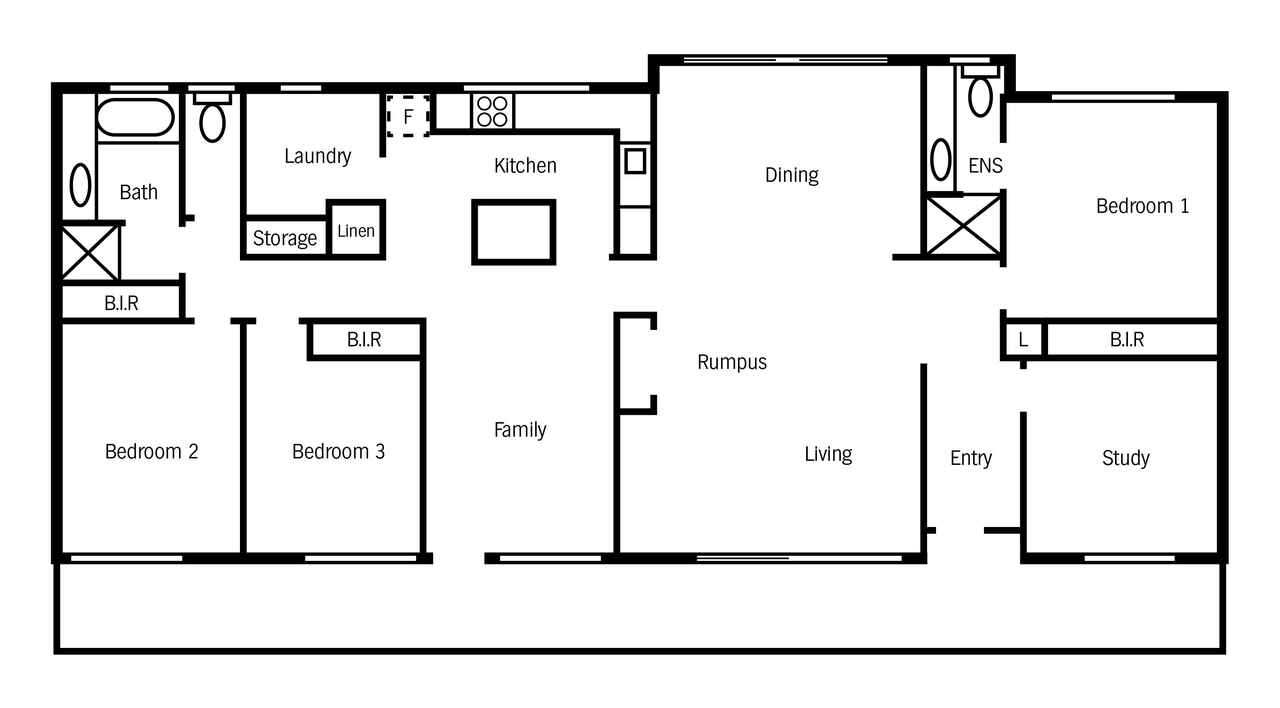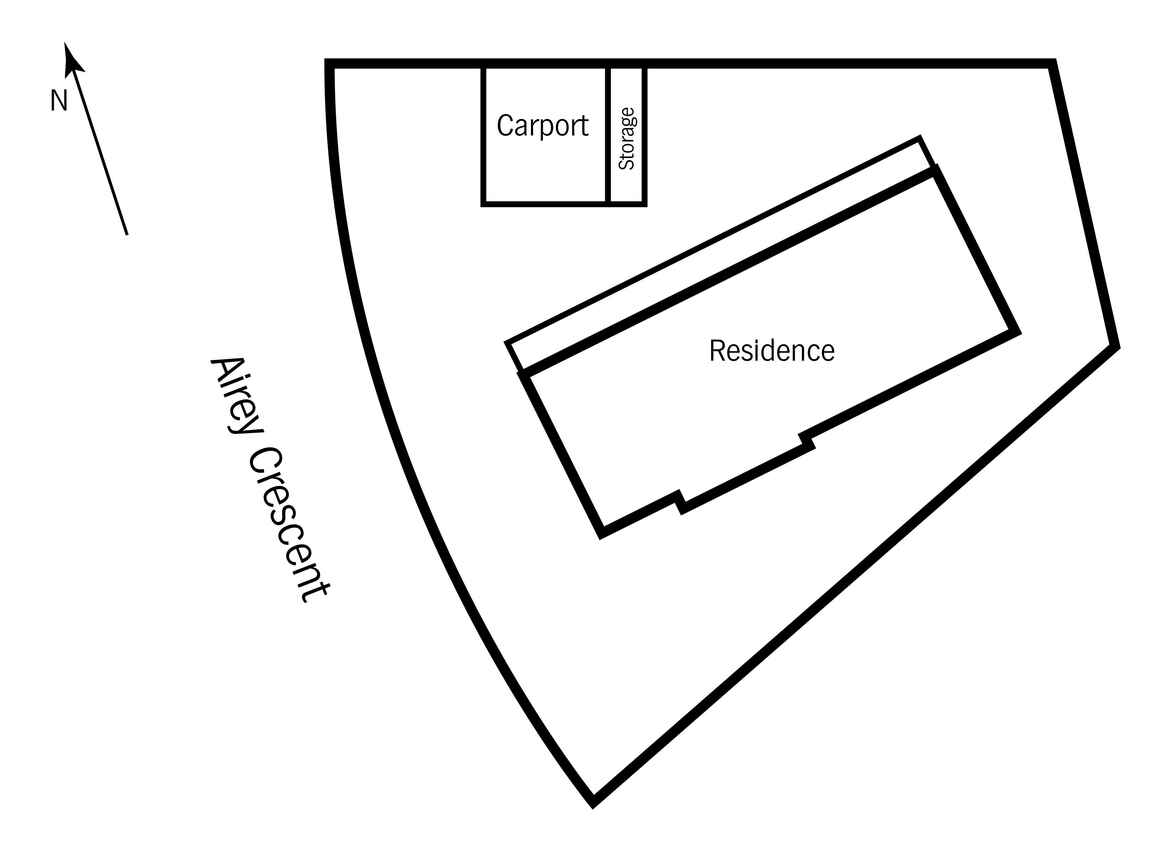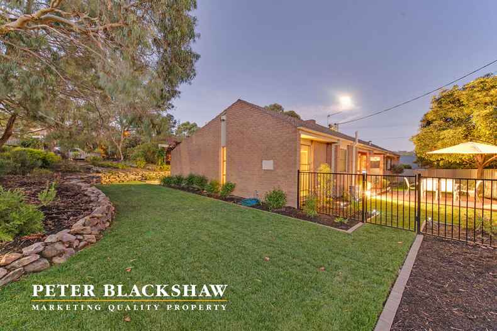Serene lifestyle offering contemporary design
Sold
Location
Lot 14/4 Airey Crescent
Fadden ACT 2904
Details
4
1
2
House
Offers over $595,000
Rates: | $1,649.00 annually |
Land area: | 723 sqm (approx) |
Set in a quiet enclave of popular Fadden, this four bedroom ensuite family home with unique style and design features is sure to please. Drenched in sunlight, the family room has stunning Western Red Cedar panelling, double glazed French doors to the backyard and is adjacent the spacious beautiful kitchen with European appliances, gas cooking and vaulted ceiling. The formal living room has a lovely open fireplace, reverse cycle air conditioning and sliding door entrance to a secluded garden/patio area. The segregated main bedroom has a modern and functional ensuite, built-in robe, a ceiling fan and like the other bedrooms, is newly carpeted. The fully landscaped gardens are low maintenance, fully fenced and contain a recently built raised entertaining deck. Car accommodation is provided by a double carport featuring a secure integrated brick shed for tool storage. You may have just found your new home. Designed to take advantage of the stunning garden vistas, this is a unique lifestyle offering. Immaculately presented this home will appeal to the most discerning buyer and is ready to enjoy immediately!
Stunning four bedroom home with a unique relationship with the impressive garden and outdoor living spaces
Main bedroom with ensuite and built-in robe
Quality finishes throughout
Remarkable contemporary design
New paint, carpets and timber flooring throughout
Double glazed French doors in the living area leading to a new deck
Ceiling fans to most and built-in-cupboards to all bedrooms
New LED lighting, floor to ceiling windows, CrimSafe doors and freshly painted throughout
Double carport with secure/integrated brick storage shed
Security system
Ducted gas heating
Open fireplace to the lounge/dining room
Gas cooking, vaulted ceiling and European appliances to the spacious kitchen
Western Red Cedar panelling and double glazed French doors to the family room
Striking street presence
Close to local schools, shops and amenities
Surrounded by other quality homes in a quiet enclave in sought after Fadden
Read MoreStunning four bedroom home with a unique relationship with the impressive garden and outdoor living spaces
Main bedroom with ensuite and built-in robe
Quality finishes throughout
Remarkable contemporary design
New paint, carpets and timber flooring throughout
Double glazed French doors in the living area leading to a new deck
Ceiling fans to most and built-in-cupboards to all bedrooms
New LED lighting, floor to ceiling windows, CrimSafe doors and freshly painted throughout
Double carport with secure/integrated brick storage shed
Security system
Ducted gas heating
Open fireplace to the lounge/dining room
Gas cooking, vaulted ceiling and European appliances to the spacious kitchen
Western Red Cedar panelling and double glazed French doors to the family room
Striking street presence
Close to local schools, shops and amenities
Surrounded by other quality homes in a quiet enclave in sought after Fadden
Inspect
Contact agent
Listing agent
Set in a quiet enclave of popular Fadden, this four bedroom ensuite family home with unique style and design features is sure to please. Drenched in sunlight, the family room has stunning Western Red Cedar panelling, double glazed French doors to the backyard and is adjacent the spacious beautiful kitchen with European appliances, gas cooking and vaulted ceiling. The formal living room has a lovely open fireplace, reverse cycle air conditioning and sliding door entrance to a secluded garden/patio area. The segregated main bedroom has a modern and functional ensuite, built-in robe, a ceiling fan and like the other bedrooms, is newly carpeted. The fully landscaped gardens are low maintenance, fully fenced and contain a recently built raised entertaining deck. Car accommodation is provided by a double carport featuring a secure integrated brick shed for tool storage. You may have just found your new home. Designed to take advantage of the stunning garden vistas, this is a unique lifestyle offering. Immaculately presented this home will appeal to the most discerning buyer and is ready to enjoy immediately!
Stunning four bedroom home with a unique relationship with the impressive garden and outdoor living spaces
Main bedroom with ensuite and built-in robe
Quality finishes throughout
Remarkable contemporary design
New paint, carpets and timber flooring throughout
Double glazed French doors in the living area leading to a new deck
Ceiling fans to most and built-in-cupboards to all bedrooms
New LED lighting, floor to ceiling windows, CrimSafe doors and freshly painted throughout
Double carport with secure/integrated brick storage shed
Security system
Ducted gas heating
Open fireplace to the lounge/dining room
Gas cooking, vaulted ceiling and European appliances to the spacious kitchen
Western Red Cedar panelling and double glazed French doors to the family room
Striking street presence
Close to local schools, shops and amenities
Surrounded by other quality homes in a quiet enclave in sought after Fadden
Read MoreStunning four bedroom home with a unique relationship with the impressive garden and outdoor living spaces
Main bedroom with ensuite and built-in robe
Quality finishes throughout
Remarkable contemporary design
New paint, carpets and timber flooring throughout
Double glazed French doors in the living area leading to a new deck
Ceiling fans to most and built-in-cupboards to all bedrooms
New LED lighting, floor to ceiling windows, CrimSafe doors and freshly painted throughout
Double carport with secure/integrated brick storage shed
Security system
Ducted gas heating
Open fireplace to the lounge/dining room
Gas cooking, vaulted ceiling and European appliances to the spacious kitchen
Western Red Cedar panelling and double glazed French doors to the family room
Striking street presence
Close to local schools, shops and amenities
Surrounded by other quality homes in a quiet enclave in sought after Fadden
Location
Lot 14/4 Airey Crescent
Fadden ACT 2904
Details
4
1
2
House
Offers over $595,000
Rates: | $1,649.00 annually |
Land area: | 723 sqm (approx) |
Set in a quiet enclave of popular Fadden, this four bedroom ensuite family home with unique style and design features is sure to please. Drenched in sunlight, the family room has stunning Western Red Cedar panelling, double glazed French doors to the backyard and is adjacent the spacious beautiful kitchen with European appliances, gas cooking and vaulted ceiling. The formal living room has a lovely open fireplace, reverse cycle air conditioning and sliding door entrance to a secluded garden/patio area. The segregated main bedroom has a modern and functional ensuite, built-in robe, a ceiling fan and like the other bedrooms, is newly carpeted. The fully landscaped gardens are low maintenance, fully fenced and contain a recently built raised entertaining deck. Car accommodation is provided by a double carport featuring a secure integrated brick shed for tool storage. You may have just found your new home. Designed to take advantage of the stunning garden vistas, this is a unique lifestyle offering. Immaculately presented this home will appeal to the most discerning buyer and is ready to enjoy immediately!
Stunning four bedroom home with a unique relationship with the impressive garden and outdoor living spaces
Main bedroom with ensuite and built-in robe
Quality finishes throughout
Remarkable contemporary design
New paint, carpets and timber flooring throughout
Double glazed French doors in the living area leading to a new deck
Ceiling fans to most and built-in-cupboards to all bedrooms
New LED lighting, floor to ceiling windows, CrimSafe doors and freshly painted throughout
Double carport with secure/integrated brick storage shed
Security system
Ducted gas heating
Open fireplace to the lounge/dining room
Gas cooking, vaulted ceiling and European appliances to the spacious kitchen
Western Red Cedar panelling and double glazed French doors to the family room
Striking street presence
Close to local schools, shops and amenities
Surrounded by other quality homes in a quiet enclave in sought after Fadden
Read MoreStunning four bedroom home with a unique relationship with the impressive garden and outdoor living spaces
Main bedroom with ensuite and built-in robe
Quality finishes throughout
Remarkable contemporary design
New paint, carpets and timber flooring throughout
Double glazed French doors in the living area leading to a new deck
Ceiling fans to most and built-in-cupboards to all bedrooms
New LED lighting, floor to ceiling windows, CrimSafe doors and freshly painted throughout
Double carport with secure/integrated brick storage shed
Security system
Ducted gas heating
Open fireplace to the lounge/dining room
Gas cooking, vaulted ceiling and European appliances to the spacious kitchen
Western Red Cedar panelling and double glazed French doors to the family room
Striking street presence
Close to local schools, shops and amenities
Surrounded by other quality homes in a quiet enclave in sought after Fadden
Inspect
Contact agent


