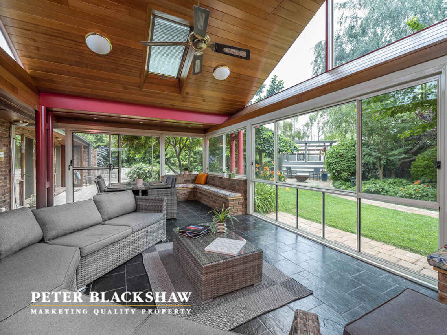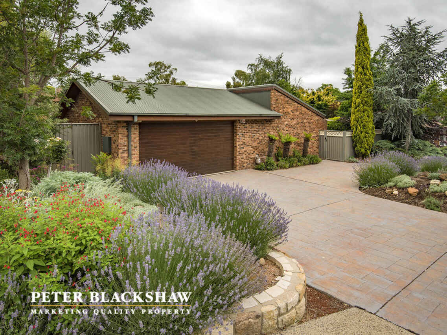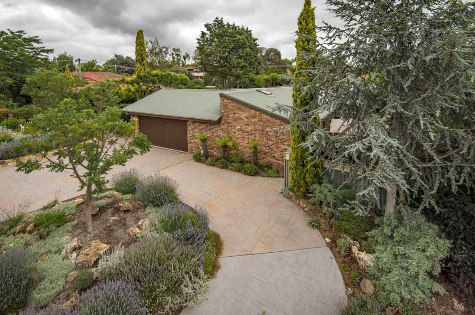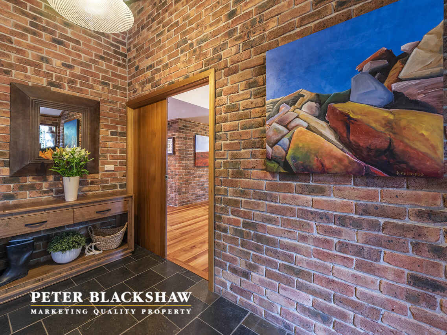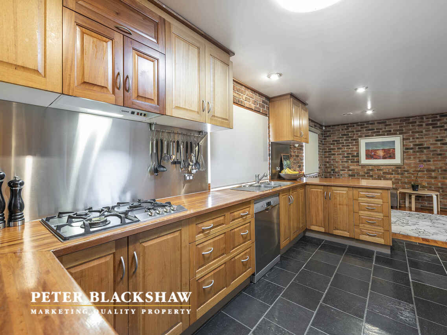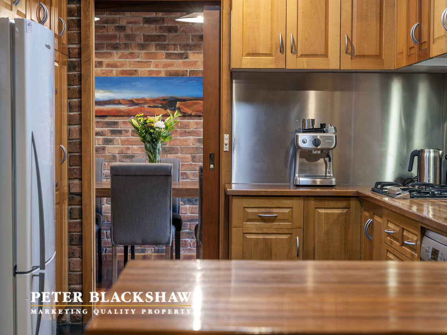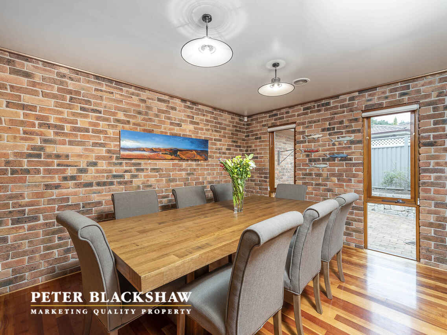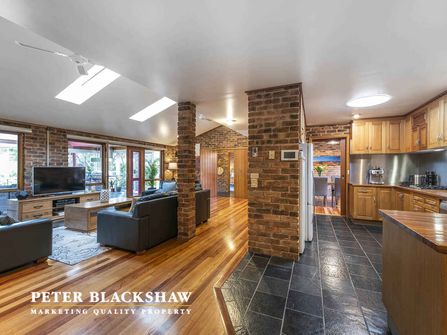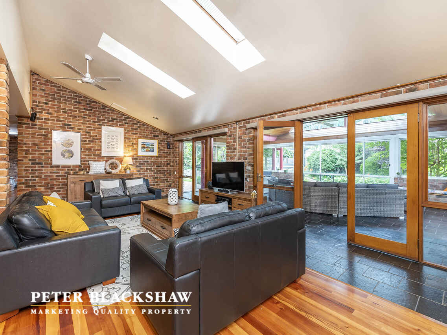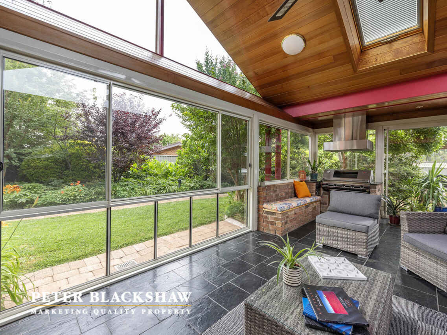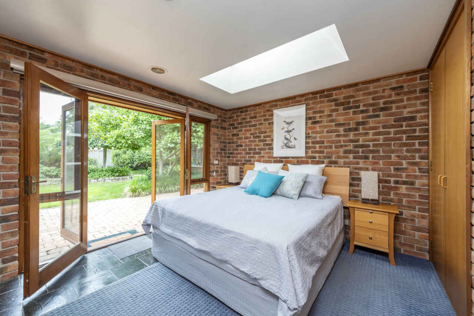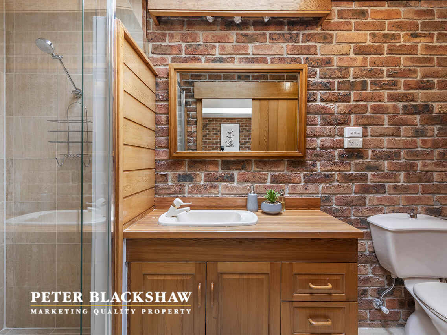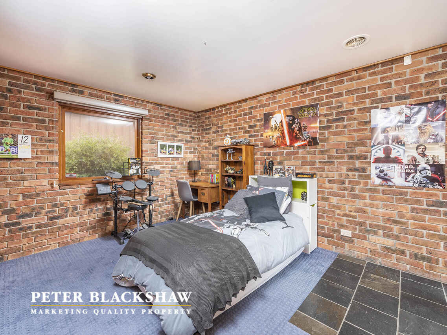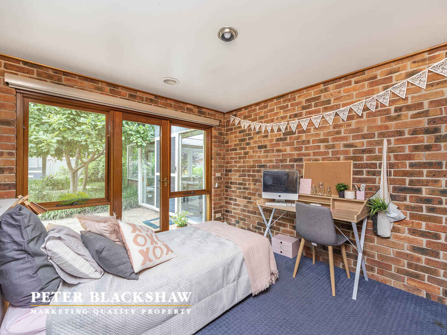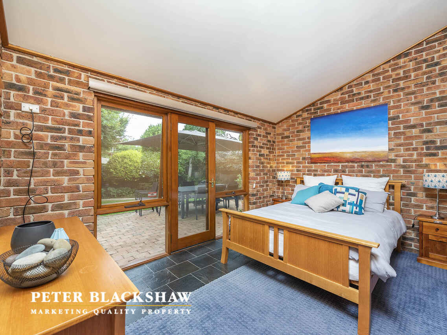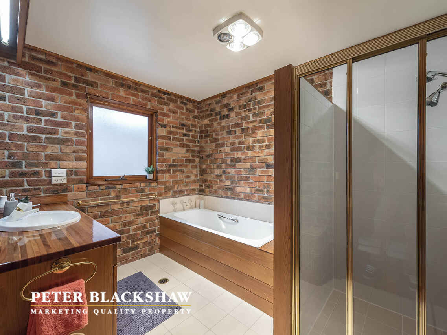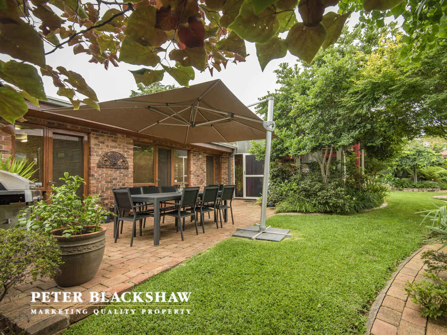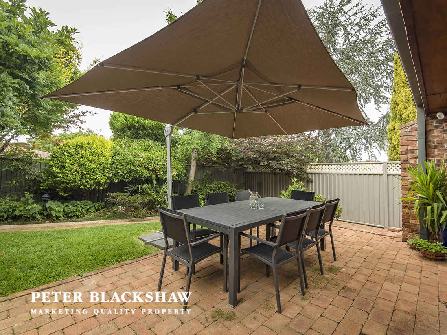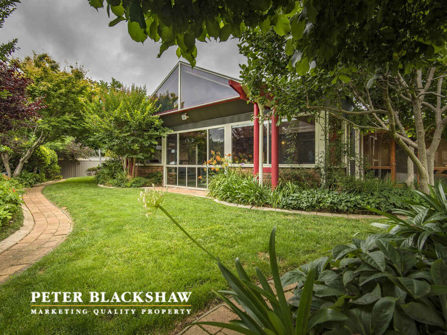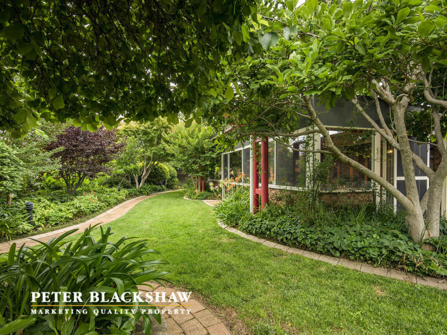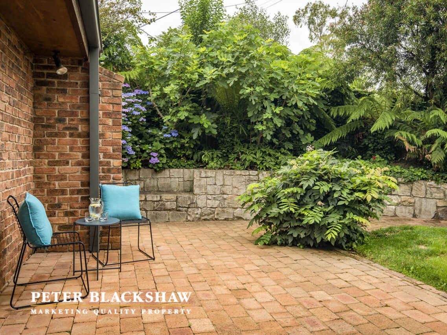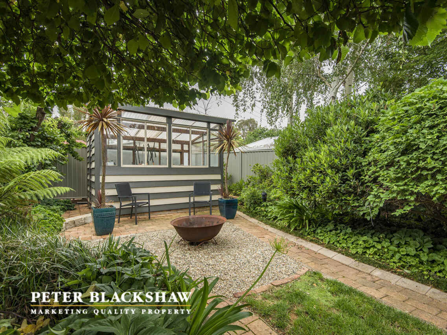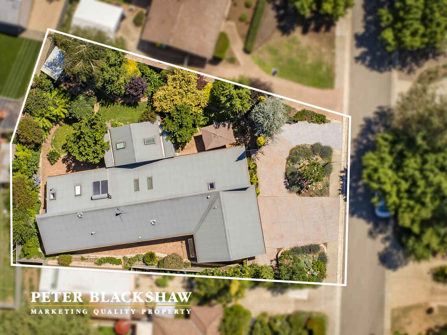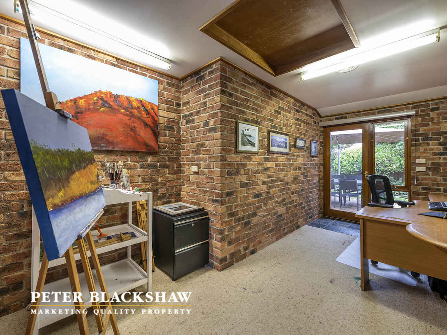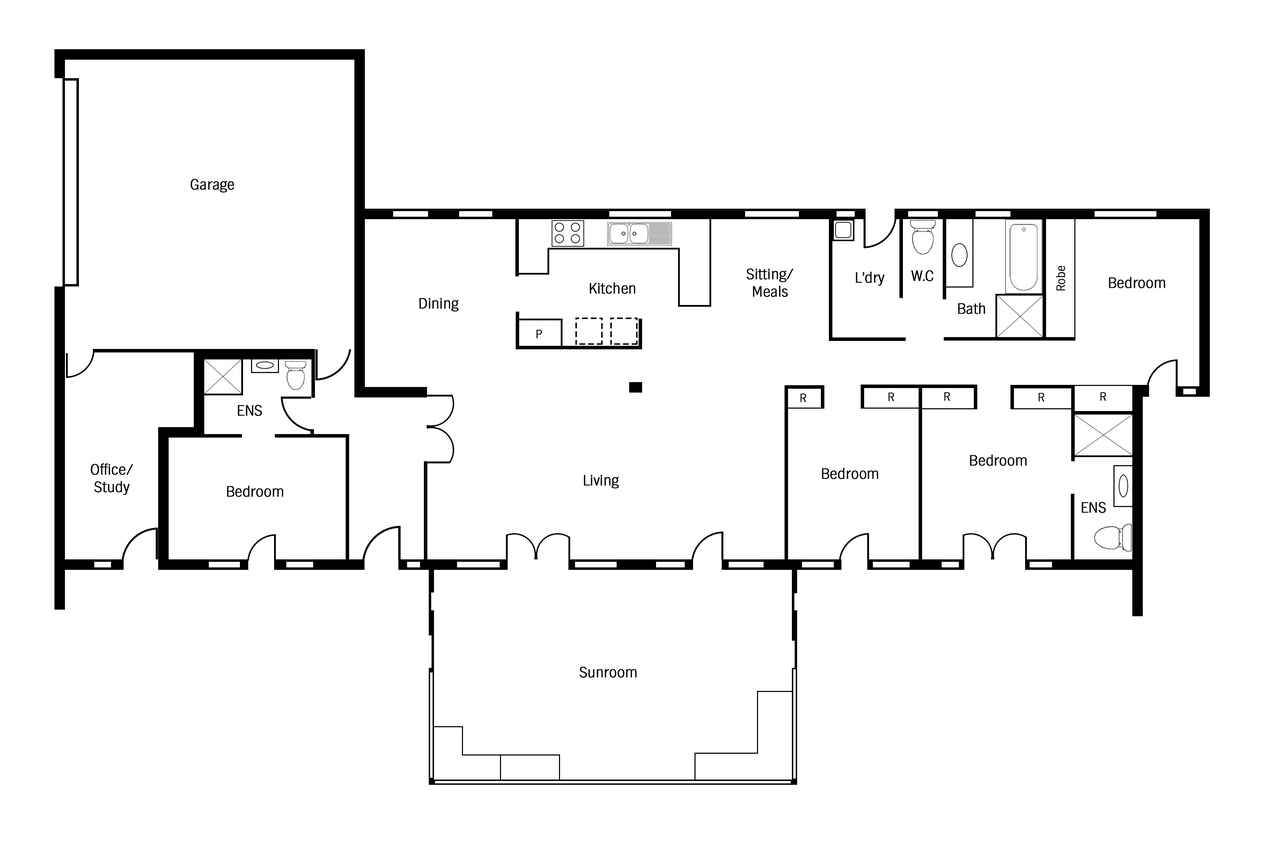MAGNIFICENCE in McKELLAR!
Sold
Location
Lot 14/51 Burns Circuit
Mckellar ACT 2617
Details
4
3
2
EER: 5.0
House
Auction Saturday, 9 Feb 11:00 AM On site
Rates: | $2,483.00 annually |
Land area: | 970 sqm (approx) |
On entering this magnificent home you are immediately taken by the architecture, style, scale and connection to the outdoors.
This impeccably maintained and beautifully presented residence is captivating, offering four bedrooms, a study, three bathrooms, extensive living areas, a large double garage and an amazing well-established garden that has to be seen to be believed.
Architecturally designed and aesthetically pleasing, the home incorporates the extensive and complementary use of brick, timber and glass to create such a wonderful living experience. Raked ceilings, polished hardwood floors, a solar passive design with north facing aspect ensure that the principles of energy efficiency are adequately met.
The exceptional living areas in the heart of the home' include a large open plan living room, generous formal dining room, a meals or sitting area and a beautiful timber kitchen with quality appliances and ample storage.
Then there is the magnificent custom designed sun room to accommodate every member of the household. There is room to relax for the avid reader, spaces for the kids to play, informal dining or lounging, and for the entertainer the internal BBQ facilities are perfect. This room's cathedral ceiling enhances the feeling of space and connection to the magnificent gardens outside. Adjacent to the sun room is easily accessed paved spaces for outdoor entertaining or for merely enjoying the lovely surrounds.
While the home is impressive enough, the private and protected spaces created by the manicured lawns, established gardens and mature trees provide a sanctuary to escape.
You might have noted the over use of the word magnificent' in this description but this home really is MAGIFICENCE in McKELLAR!!! Come and see for yourself!
STANDOUTS:
• Large four bedroom plus study home
• Beautifully maintained and presented
• Lifestyle and entertaining
• Private and secure setting
• High quality inclusions
• Solar passive design with a northerly aspect
• Energy efficient features
• Extensive living areas
• All bedrooms plus the study face north with external access
• Two bedrooms have ensuites, with one separate to the main living area - perfect for teenagers/visitors
• Large kitchen with Miele and Qasair appliances
• Raked ceilings to open plan lounge
• Formal dining space
• Outstanding sun room including commercial gas BBQ and Qasair exhaust fan
• Bathroom includes shower, bath and vanity
• Separate toilet
• Laundry with good storage and external access
• Cedar doors and windows throughout with copper mesh or Crimsafe screens
• Tasmanian Myrtle floorboards
• Storage space galore
• Velux opening skylights
• Ducted gas central heating
• Solar hot water unit supplied with off-peak electricity
• Back to base security alarm
• Video intercom system
• Well insulated
• Large garage with remote control door plus separate internal and external entry
• Circular driveway with parking for at least 6 cars
• Side gate access to the home
• Timber greenhouse
• Magnificent gardens with established plants
• Automatic sprinkler system with timer
• High quality landscaping includes sandstone retaining walls
• Walk to schools, shops, bus services and Lake Ginninderra
• Easy access to Belconnen Mall, University of Canberra, Radford College, CIT and the AIS
STATISTICS:
House size: 201m
Sun room: 49m
Office: 16m
Garage size: 51m
Land size: 969m
Land value: $366,000
*Please note, all figures are approximate
Read MoreThis impeccably maintained and beautifully presented residence is captivating, offering four bedrooms, a study, three bathrooms, extensive living areas, a large double garage and an amazing well-established garden that has to be seen to be believed.
Architecturally designed and aesthetically pleasing, the home incorporates the extensive and complementary use of brick, timber and glass to create such a wonderful living experience. Raked ceilings, polished hardwood floors, a solar passive design with north facing aspect ensure that the principles of energy efficiency are adequately met.
The exceptional living areas in the heart of the home' include a large open plan living room, generous formal dining room, a meals or sitting area and a beautiful timber kitchen with quality appliances and ample storage.
Then there is the magnificent custom designed sun room to accommodate every member of the household. There is room to relax for the avid reader, spaces for the kids to play, informal dining or lounging, and for the entertainer the internal BBQ facilities are perfect. This room's cathedral ceiling enhances the feeling of space and connection to the magnificent gardens outside. Adjacent to the sun room is easily accessed paved spaces for outdoor entertaining or for merely enjoying the lovely surrounds.
While the home is impressive enough, the private and protected spaces created by the manicured lawns, established gardens and mature trees provide a sanctuary to escape.
You might have noted the over use of the word magnificent' in this description but this home really is MAGIFICENCE in McKELLAR!!! Come and see for yourself!
STANDOUTS:
• Large four bedroom plus study home
• Beautifully maintained and presented
• Lifestyle and entertaining
• Private and secure setting
• High quality inclusions
• Solar passive design with a northerly aspect
• Energy efficient features
• Extensive living areas
• All bedrooms plus the study face north with external access
• Two bedrooms have ensuites, with one separate to the main living area - perfect for teenagers/visitors
• Large kitchen with Miele and Qasair appliances
• Raked ceilings to open plan lounge
• Formal dining space
• Outstanding sun room including commercial gas BBQ and Qasair exhaust fan
• Bathroom includes shower, bath and vanity
• Separate toilet
• Laundry with good storage and external access
• Cedar doors and windows throughout with copper mesh or Crimsafe screens
• Tasmanian Myrtle floorboards
• Storage space galore
• Velux opening skylights
• Ducted gas central heating
• Solar hot water unit supplied with off-peak electricity
• Back to base security alarm
• Video intercom system
• Well insulated
• Large garage with remote control door plus separate internal and external entry
• Circular driveway with parking for at least 6 cars
• Side gate access to the home
• Timber greenhouse
• Magnificent gardens with established plants
• Automatic sprinkler system with timer
• High quality landscaping includes sandstone retaining walls
• Walk to schools, shops, bus services and Lake Ginninderra
• Easy access to Belconnen Mall, University of Canberra, Radford College, CIT and the AIS
STATISTICS:
House size: 201m
Sun room: 49m
Office: 16m
Garage size: 51m
Land size: 969m
Land value: $366,000
*Please note, all figures are approximate
Inspect
Contact agent
Listing agents
On entering this magnificent home you are immediately taken by the architecture, style, scale and connection to the outdoors.
This impeccably maintained and beautifully presented residence is captivating, offering four bedrooms, a study, three bathrooms, extensive living areas, a large double garage and an amazing well-established garden that has to be seen to be believed.
Architecturally designed and aesthetically pleasing, the home incorporates the extensive and complementary use of brick, timber and glass to create such a wonderful living experience. Raked ceilings, polished hardwood floors, a solar passive design with north facing aspect ensure that the principles of energy efficiency are adequately met.
The exceptional living areas in the heart of the home' include a large open plan living room, generous formal dining room, a meals or sitting area and a beautiful timber kitchen with quality appliances and ample storage.
Then there is the magnificent custom designed sun room to accommodate every member of the household. There is room to relax for the avid reader, spaces for the kids to play, informal dining or lounging, and for the entertainer the internal BBQ facilities are perfect. This room's cathedral ceiling enhances the feeling of space and connection to the magnificent gardens outside. Adjacent to the sun room is easily accessed paved spaces for outdoor entertaining or for merely enjoying the lovely surrounds.
While the home is impressive enough, the private and protected spaces created by the manicured lawns, established gardens and mature trees provide a sanctuary to escape.
You might have noted the over use of the word magnificent' in this description but this home really is MAGIFICENCE in McKELLAR!!! Come and see for yourself!
STANDOUTS:
• Large four bedroom plus study home
• Beautifully maintained and presented
• Lifestyle and entertaining
• Private and secure setting
• High quality inclusions
• Solar passive design with a northerly aspect
• Energy efficient features
• Extensive living areas
• All bedrooms plus the study face north with external access
• Two bedrooms have ensuites, with one separate to the main living area - perfect for teenagers/visitors
• Large kitchen with Miele and Qasair appliances
• Raked ceilings to open plan lounge
• Formal dining space
• Outstanding sun room including commercial gas BBQ and Qasair exhaust fan
• Bathroom includes shower, bath and vanity
• Separate toilet
• Laundry with good storage and external access
• Cedar doors and windows throughout with copper mesh or Crimsafe screens
• Tasmanian Myrtle floorboards
• Storage space galore
• Velux opening skylights
• Ducted gas central heating
• Solar hot water unit supplied with off-peak electricity
• Back to base security alarm
• Video intercom system
• Well insulated
• Large garage with remote control door plus separate internal and external entry
• Circular driveway with parking for at least 6 cars
• Side gate access to the home
• Timber greenhouse
• Magnificent gardens with established plants
• Automatic sprinkler system with timer
• High quality landscaping includes sandstone retaining walls
• Walk to schools, shops, bus services and Lake Ginninderra
• Easy access to Belconnen Mall, University of Canberra, Radford College, CIT and the AIS
STATISTICS:
House size: 201m
Sun room: 49m
Office: 16m
Garage size: 51m
Land size: 969m
Land value: $366,000
*Please note, all figures are approximate
Read MoreThis impeccably maintained and beautifully presented residence is captivating, offering four bedrooms, a study, three bathrooms, extensive living areas, a large double garage and an amazing well-established garden that has to be seen to be believed.
Architecturally designed and aesthetically pleasing, the home incorporates the extensive and complementary use of brick, timber and glass to create such a wonderful living experience. Raked ceilings, polished hardwood floors, a solar passive design with north facing aspect ensure that the principles of energy efficiency are adequately met.
The exceptional living areas in the heart of the home' include a large open plan living room, generous formal dining room, a meals or sitting area and a beautiful timber kitchen with quality appliances and ample storage.
Then there is the magnificent custom designed sun room to accommodate every member of the household. There is room to relax for the avid reader, spaces for the kids to play, informal dining or lounging, and for the entertainer the internal BBQ facilities are perfect. This room's cathedral ceiling enhances the feeling of space and connection to the magnificent gardens outside. Adjacent to the sun room is easily accessed paved spaces for outdoor entertaining or for merely enjoying the lovely surrounds.
While the home is impressive enough, the private and protected spaces created by the manicured lawns, established gardens and mature trees provide a sanctuary to escape.
You might have noted the over use of the word magnificent' in this description but this home really is MAGIFICENCE in McKELLAR!!! Come and see for yourself!
STANDOUTS:
• Large four bedroom plus study home
• Beautifully maintained and presented
• Lifestyle and entertaining
• Private and secure setting
• High quality inclusions
• Solar passive design with a northerly aspect
• Energy efficient features
• Extensive living areas
• All bedrooms plus the study face north with external access
• Two bedrooms have ensuites, with one separate to the main living area - perfect for teenagers/visitors
• Large kitchen with Miele and Qasair appliances
• Raked ceilings to open plan lounge
• Formal dining space
• Outstanding sun room including commercial gas BBQ and Qasair exhaust fan
• Bathroom includes shower, bath and vanity
• Separate toilet
• Laundry with good storage and external access
• Cedar doors and windows throughout with copper mesh or Crimsafe screens
• Tasmanian Myrtle floorboards
• Storage space galore
• Velux opening skylights
• Ducted gas central heating
• Solar hot water unit supplied with off-peak electricity
• Back to base security alarm
• Video intercom system
• Well insulated
• Large garage with remote control door plus separate internal and external entry
• Circular driveway with parking for at least 6 cars
• Side gate access to the home
• Timber greenhouse
• Magnificent gardens with established plants
• Automatic sprinkler system with timer
• High quality landscaping includes sandstone retaining walls
• Walk to schools, shops, bus services and Lake Ginninderra
• Easy access to Belconnen Mall, University of Canberra, Radford College, CIT and the AIS
STATISTICS:
House size: 201m
Sun room: 49m
Office: 16m
Garage size: 51m
Land size: 969m
Land value: $366,000
*Please note, all figures are approximate
Location
Lot 14/51 Burns Circuit
Mckellar ACT 2617
Details
4
3
2
EER: 5.0
House
Auction Saturday, 9 Feb 11:00 AM On site
Rates: | $2,483.00 annually |
Land area: | 970 sqm (approx) |
On entering this magnificent home you are immediately taken by the architecture, style, scale and connection to the outdoors.
This impeccably maintained and beautifully presented residence is captivating, offering four bedrooms, a study, three bathrooms, extensive living areas, a large double garage and an amazing well-established garden that has to be seen to be believed.
Architecturally designed and aesthetically pleasing, the home incorporates the extensive and complementary use of brick, timber and glass to create such a wonderful living experience. Raked ceilings, polished hardwood floors, a solar passive design with north facing aspect ensure that the principles of energy efficiency are adequately met.
The exceptional living areas in the heart of the home' include a large open plan living room, generous formal dining room, a meals or sitting area and a beautiful timber kitchen with quality appliances and ample storage.
Then there is the magnificent custom designed sun room to accommodate every member of the household. There is room to relax for the avid reader, spaces for the kids to play, informal dining or lounging, and for the entertainer the internal BBQ facilities are perfect. This room's cathedral ceiling enhances the feeling of space and connection to the magnificent gardens outside. Adjacent to the sun room is easily accessed paved spaces for outdoor entertaining or for merely enjoying the lovely surrounds.
While the home is impressive enough, the private and protected spaces created by the manicured lawns, established gardens and mature trees provide a sanctuary to escape.
You might have noted the over use of the word magnificent' in this description but this home really is MAGIFICENCE in McKELLAR!!! Come and see for yourself!
STANDOUTS:
• Large four bedroom plus study home
• Beautifully maintained and presented
• Lifestyle and entertaining
• Private and secure setting
• High quality inclusions
• Solar passive design with a northerly aspect
• Energy efficient features
• Extensive living areas
• All bedrooms plus the study face north with external access
• Two bedrooms have ensuites, with one separate to the main living area - perfect for teenagers/visitors
• Large kitchen with Miele and Qasair appliances
• Raked ceilings to open plan lounge
• Formal dining space
• Outstanding sun room including commercial gas BBQ and Qasair exhaust fan
• Bathroom includes shower, bath and vanity
• Separate toilet
• Laundry with good storage and external access
• Cedar doors and windows throughout with copper mesh or Crimsafe screens
• Tasmanian Myrtle floorboards
• Storage space galore
• Velux opening skylights
• Ducted gas central heating
• Solar hot water unit supplied with off-peak electricity
• Back to base security alarm
• Video intercom system
• Well insulated
• Large garage with remote control door plus separate internal and external entry
• Circular driveway with parking for at least 6 cars
• Side gate access to the home
• Timber greenhouse
• Magnificent gardens with established plants
• Automatic sprinkler system with timer
• High quality landscaping includes sandstone retaining walls
• Walk to schools, shops, bus services and Lake Ginninderra
• Easy access to Belconnen Mall, University of Canberra, Radford College, CIT and the AIS
STATISTICS:
House size: 201m
Sun room: 49m
Office: 16m
Garage size: 51m
Land size: 969m
Land value: $366,000
*Please note, all figures are approximate
Read MoreThis impeccably maintained and beautifully presented residence is captivating, offering four bedrooms, a study, three bathrooms, extensive living areas, a large double garage and an amazing well-established garden that has to be seen to be believed.
Architecturally designed and aesthetically pleasing, the home incorporates the extensive and complementary use of brick, timber and glass to create such a wonderful living experience. Raked ceilings, polished hardwood floors, a solar passive design with north facing aspect ensure that the principles of energy efficiency are adequately met.
The exceptional living areas in the heart of the home' include a large open plan living room, generous formal dining room, a meals or sitting area and a beautiful timber kitchen with quality appliances and ample storage.
Then there is the magnificent custom designed sun room to accommodate every member of the household. There is room to relax for the avid reader, spaces for the kids to play, informal dining or lounging, and for the entertainer the internal BBQ facilities are perfect. This room's cathedral ceiling enhances the feeling of space and connection to the magnificent gardens outside. Adjacent to the sun room is easily accessed paved spaces for outdoor entertaining or for merely enjoying the lovely surrounds.
While the home is impressive enough, the private and protected spaces created by the manicured lawns, established gardens and mature trees provide a sanctuary to escape.
You might have noted the over use of the word magnificent' in this description but this home really is MAGIFICENCE in McKELLAR!!! Come and see for yourself!
STANDOUTS:
• Large four bedroom plus study home
• Beautifully maintained and presented
• Lifestyle and entertaining
• Private and secure setting
• High quality inclusions
• Solar passive design with a northerly aspect
• Energy efficient features
• Extensive living areas
• All bedrooms plus the study face north with external access
• Two bedrooms have ensuites, with one separate to the main living area - perfect for teenagers/visitors
• Large kitchen with Miele and Qasair appliances
• Raked ceilings to open plan lounge
• Formal dining space
• Outstanding sun room including commercial gas BBQ and Qasair exhaust fan
• Bathroom includes shower, bath and vanity
• Separate toilet
• Laundry with good storage and external access
• Cedar doors and windows throughout with copper mesh or Crimsafe screens
• Tasmanian Myrtle floorboards
• Storage space galore
• Velux opening skylights
• Ducted gas central heating
• Solar hot water unit supplied with off-peak electricity
• Back to base security alarm
• Video intercom system
• Well insulated
• Large garage with remote control door plus separate internal and external entry
• Circular driveway with parking for at least 6 cars
• Side gate access to the home
• Timber greenhouse
• Magnificent gardens with established plants
• Automatic sprinkler system with timer
• High quality landscaping includes sandstone retaining walls
• Walk to schools, shops, bus services and Lake Ginninderra
• Easy access to Belconnen Mall, University of Canberra, Radford College, CIT and the AIS
STATISTICS:
House size: 201m
Sun room: 49m
Office: 16m
Garage size: 51m
Land size: 969m
Land value: $366,000
*Please note, all figures are approximate
Inspect
Contact agent


