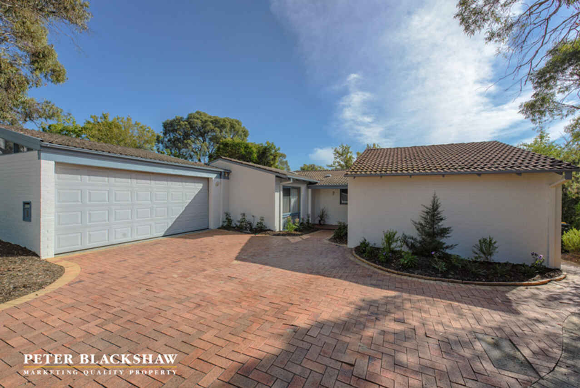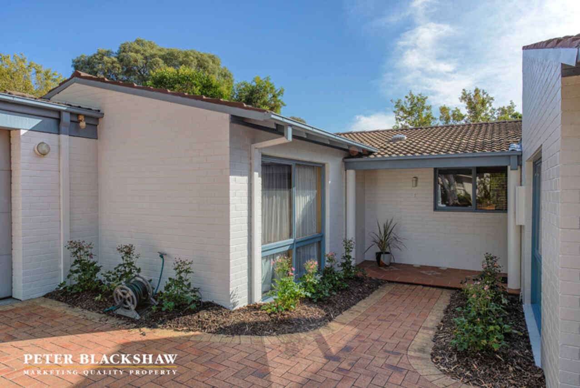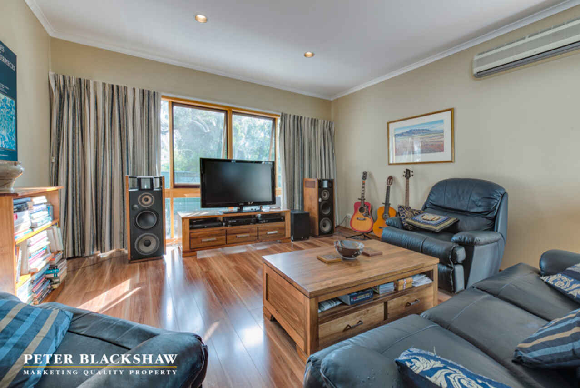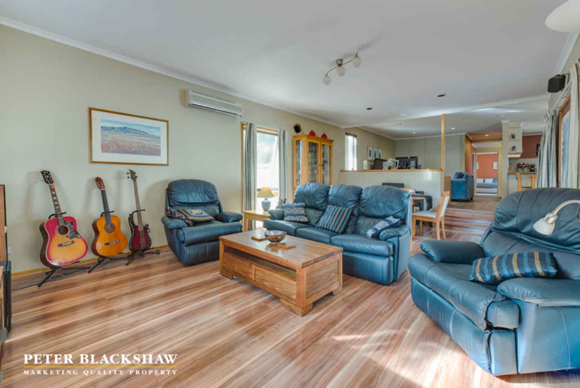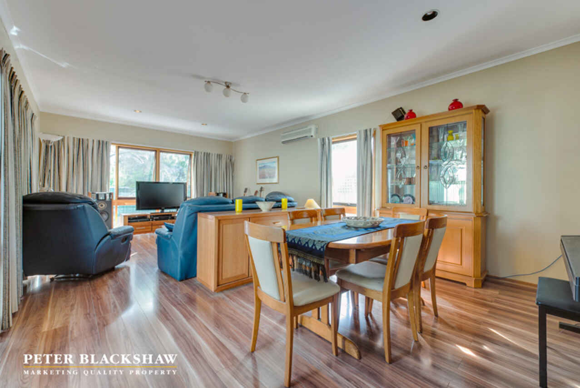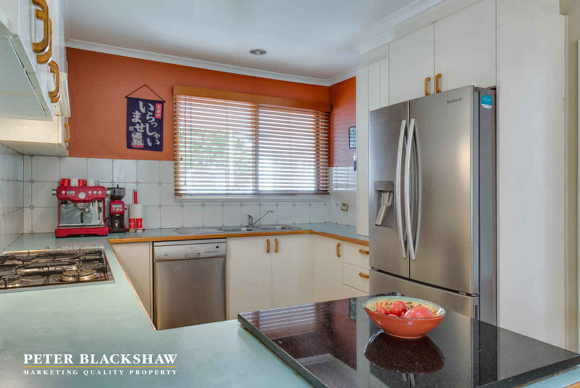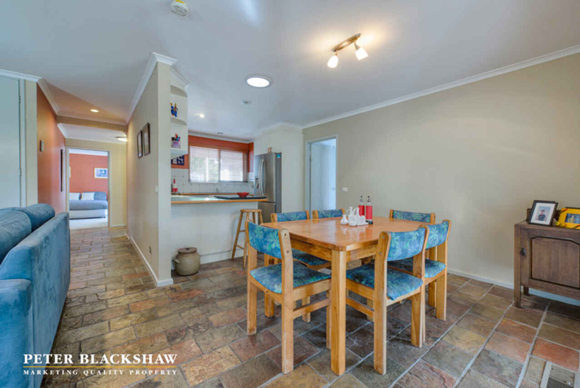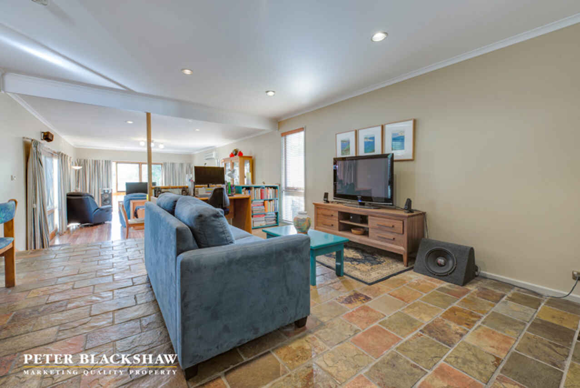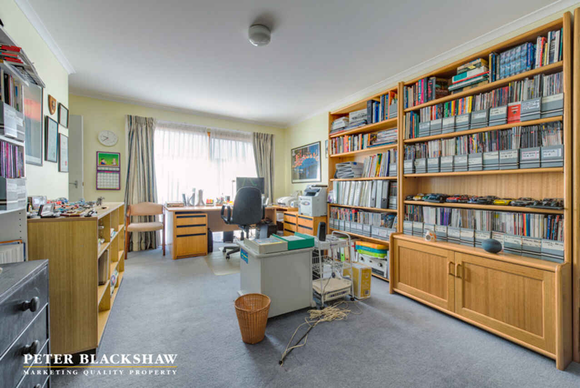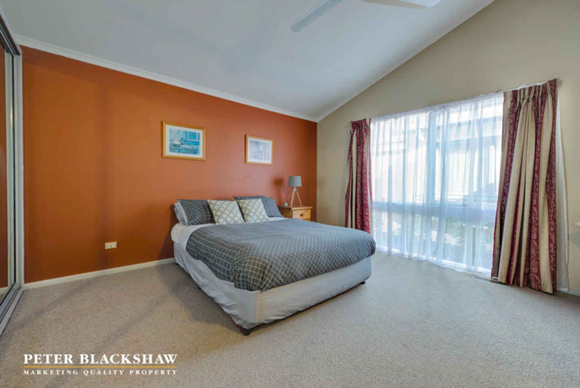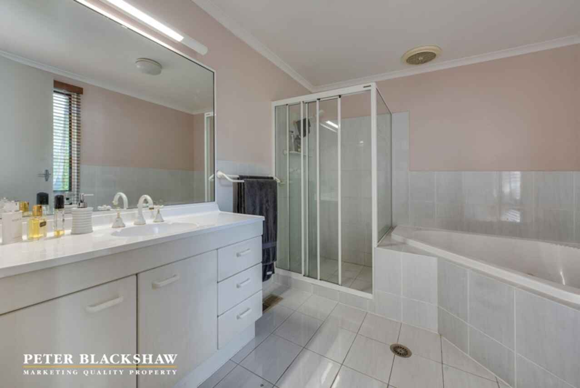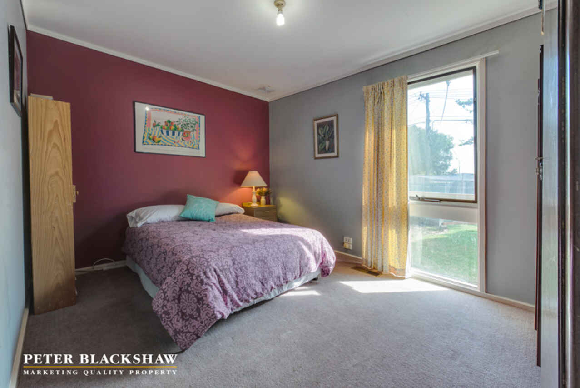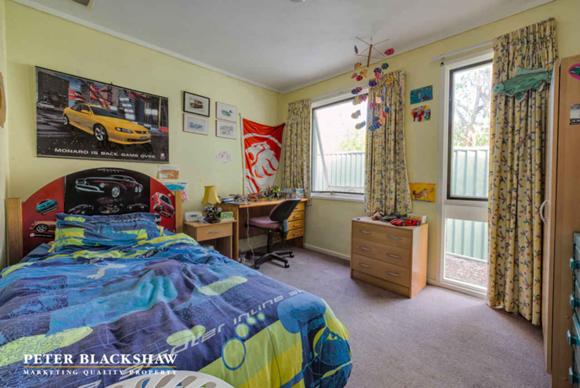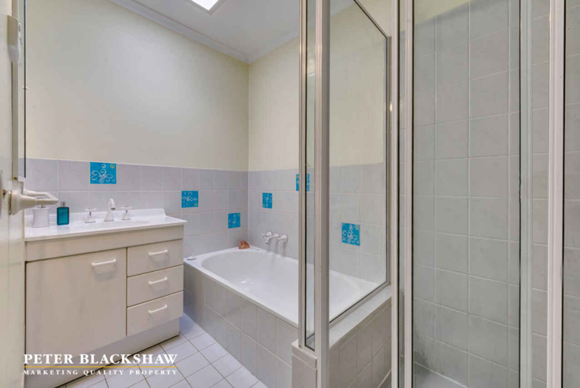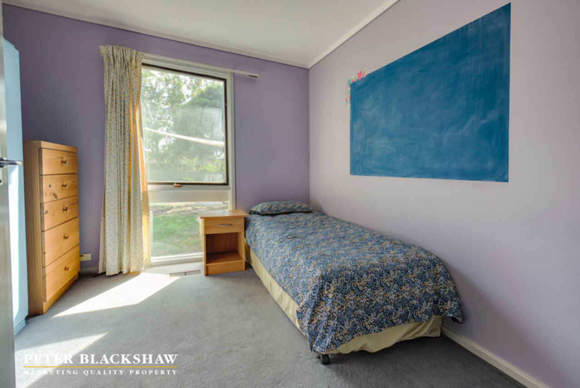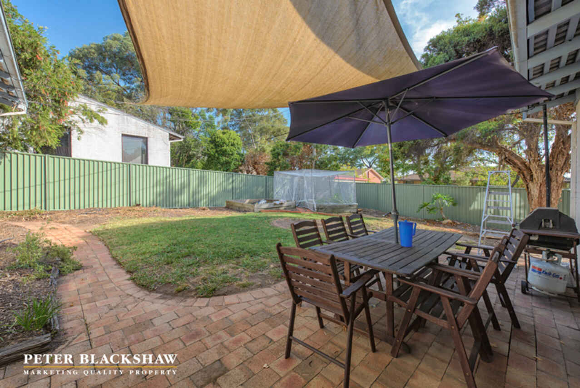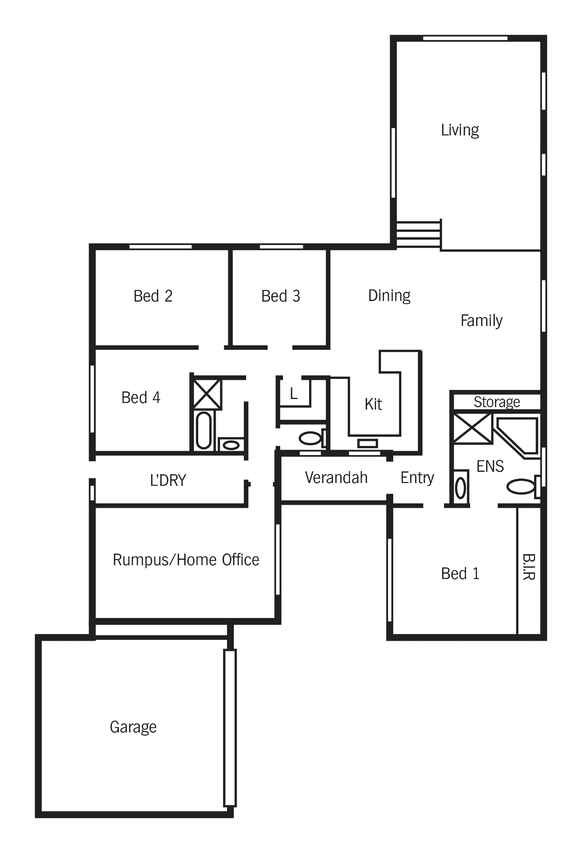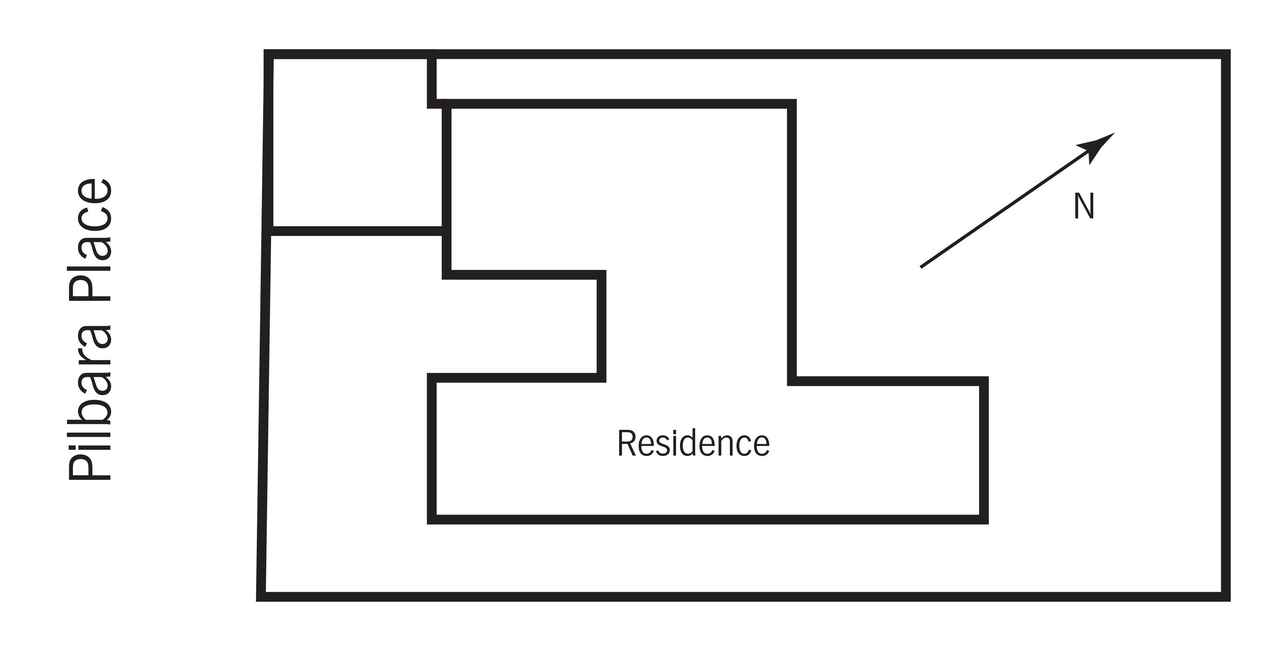With a Marvellous Feeling of Space!
Sold
Location
Lot 14/8 Pilbara Place
Fisher ACT 2611
Details
5
2
2
EER: 3.0
House
Sold
Land area: | 647 sqm (approx) |
Building size: | 207 sqm (approx) |
The flowing floor plan of this ideal family home provides something for every member of the family.
Situated in one of the most attractive and delightful settings, where the street-scape and home designs are award winning concepts. The presentation is very liveable now yet with huge possibilities and scope for further renovation. The home comes with all the mod cons required on a day to day basis.
The generously proportioned design provides three living zones including rumpus allowing excellent flexibility, ideal for the modern lifestyle. The large picture windows highlight a north facing orientation and add to the feeling spaciousness.
The four bedrooms are well zoned and the master bedroom, big enough to double as a retreat, has an en-suite bathroom with a fabulous spa.
Don't miss seeing it.
- Award winning street-scape
- Northerly aspect to living rooms
- Gas ducted heating throughout
- Reverse cycle air conditioning
- Solar power connected
- Three phase power available
- Internet cabling (Cat 5) to four points
- Large picture windows
- Excellent storage provided with built-in cupboards
- Large spa bath in en-suite
- Sound proof study/home office
- High speed Transact Internet available
- Over-sized remote panel lift double garage with storage loft
- New Colorbond fencing
- Shops and bus stop only three minutes away
- Five minutes drive to the Woden Town Centre and shopping
- Short walk to Waramanga Primary School and Stromlo High School
- No asbestos on the property (certificate available)
Read MoreSituated in one of the most attractive and delightful settings, where the street-scape and home designs are award winning concepts. The presentation is very liveable now yet with huge possibilities and scope for further renovation. The home comes with all the mod cons required on a day to day basis.
The generously proportioned design provides three living zones including rumpus allowing excellent flexibility, ideal for the modern lifestyle. The large picture windows highlight a north facing orientation and add to the feeling spaciousness.
The four bedrooms are well zoned and the master bedroom, big enough to double as a retreat, has an en-suite bathroom with a fabulous spa.
Don't miss seeing it.
- Award winning street-scape
- Northerly aspect to living rooms
- Gas ducted heating throughout
- Reverse cycle air conditioning
- Solar power connected
- Three phase power available
- Internet cabling (Cat 5) to four points
- Large picture windows
- Excellent storage provided with built-in cupboards
- Large spa bath in en-suite
- Sound proof study/home office
- High speed Transact Internet available
- Over-sized remote panel lift double garage with storage loft
- New Colorbond fencing
- Shops and bus stop only three minutes away
- Five minutes drive to the Woden Town Centre and shopping
- Short walk to Waramanga Primary School and Stromlo High School
- No asbestos on the property (certificate available)
Inspect
Contact agent
Listing agent
The flowing floor plan of this ideal family home provides something for every member of the family.
Situated in one of the most attractive and delightful settings, where the street-scape and home designs are award winning concepts. The presentation is very liveable now yet with huge possibilities and scope for further renovation. The home comes with all the mod cons required on a day to day basis.
The generously proportioned design provides three living zones including rumpus allowing excellent flexibility, ideal for the modern lifestyle. The large picture windows highlight a north facing orientation and add to the feeling spaciousness.
The four bedrooms are well zoned and the master bedroom, big enough to double as a retreat, has an en-suite bathroom with a fabulous spa.
Don't miss seeing it.
- Award winning street-scape
- Northerly aspect to living rooms
- Gas ducted heating throughout
- Reverse cycle air conditioning
- Solar power connected
- Three phase power available
- Internet cabling (Cat 5) to four points
- Large picture windows
- Excellent storage provided with built-in cupboards
- Large spa bath in en-suite
- Sound proof study/home office
- High speed Transact Internet available
- Over-sized remote panel lift double garage with storage loft
- New Colorbond fencing
- Shops and bus stop only three minutes away
- Five minutes drive to the Woden Town Centre and shopping
- Short walk to Waramanga Primary School and Stromlo High School
- No asbestos on the property (certificate available)
Read MoreSituated in one of the most attractive and delightful settings, where the street-scape and home designs are award winning concepts. The presentation is very liveable now yet with huge possibilities and scope for further renovation. The home comes with all the mod cons required on a day to day basis.
The generously proportioned design provides three living zones including rumpus allowing excellent flexibility, ideal for the modern lifestyle. The large picture windows highlight a north facing orientation and add to the feeling spaciousness.
The four bedrooms are well zoned and the master bedroom, big enough to double as a retreat, has an en-suite bathroom with a fabulous spa.
Don't miss seeing it.
- Award winning street-scape
- Northerly aspect to living rooms
- Gas ducted heating throughout
- Reverse cycle air conditioning
- Solar power connected
- Three phase power available
- Internet cabling (Cat 5) to four points
- Large picture windows
- Excellent storage provided with built-in cupboards
- Large spa bath in en-suite
- Sound proof study/home office
- High speed Transact Internet available
- Over-sized remote panel lift double garage with storage loft
- New Colorbond fencing
- Shops and bus stop only three minutes away
- Five minutes drive to the Woden Town Centre and shopping
- Short walk to Waramanga Primary School and Stromlo High School
- No asbestos on the property (certificate available)
Location
Lot 14/8 Pilbara Place
Fisher ACT 2611
Details
5
2
2
EER: 3.0
House
Sold
Land area: | 647 sqm (approx) |
Building size: | 207 sqm (approx) |
The flowing floor plan of this ideal family home provides something for every member of the family.
Situated in one of the most attractive and delightful settings, where the street-scape and home designs are award winning concepts. The presentation is very liveable now yet with huge possibilities and scope for further renovation. The home comes with all the mod cons required on a day to day basis.
The generously proportioned design provides three living zones including rumpus allowing excellent flexibility, ideal for the modern lifestyle. The large picture windows highlight a north facing orientation and add to the feeling spaciousness.
The four bedrooms are well zoned and the master bedroom, big enough to double as a retreat, has an en-suite bathroom with a fabulous spa.
Don't miss seeing it.
- Award winning street-scape
- Northerly aspect to living rooms
- Gas ducted heating throughout
- Reverse cycle air conditioning
- Solar power connected
- Three phase power available
- Internet cabling (Cat 5) to four points
- Large picture windows
- Excellent storage provided with built-in cupboards
- Large spa bath in en-suite
- Sound proof study/home office
- High speed Transact Internet available
- Over-sized remote panel lift double garage with storage loft
- New Colorbond fencing
- Shops and bus stop only three minutes away
- Five minutes drive to the Woden Town Centre and shopping
- Short walk to Waramanga Primary School and Stromlo High School
- No asbestos on the property (certificate available)
Read MoreSituated in one of the most attractive and delightful settings, where the street-scape and home designs are award winning concepts. The presentation is very liveable now yet with huge possibilities and scope for further renovation. The home comes with all the mod cons required on a day to day basis.
The generously proportioned design provides three living zones including rumpus allowing excellent flexibility, ideal for the modern lifestyle. The large picture windows highlight a north facing orientation and add to the feeling spaciousness.
The four bedrooms are well zoned and the master bedroom, big enough to double as a retreat, has an en-suite bathroom with a fabulous spa.
Don't miss seeing it.
- Award winning street-scape
- Northerly aspect to living rooms
- Gas ducted heating throughout
- Reverse cycle air conditioning
- Solar power connected
- Three phase power available
- Internet cabling (Cat 5) to four points
- Large picture windows
- Excellent storage provided with built-in cupboards
- Large spa bath in en-suite
- Sound proof study/home office
- High speed Transact Internet available
- Over-sized remote panel lift double garage with storage loft
- New Colorbond fencing
- Shops and bus stop only three minutes away
- Five minutes drive to the Woden Town Centre and shopping
- Short walk to Waramanga Primary School and Stromlo High School
- No asbestos on the property (certificate available)
Inspect
Contact agent


