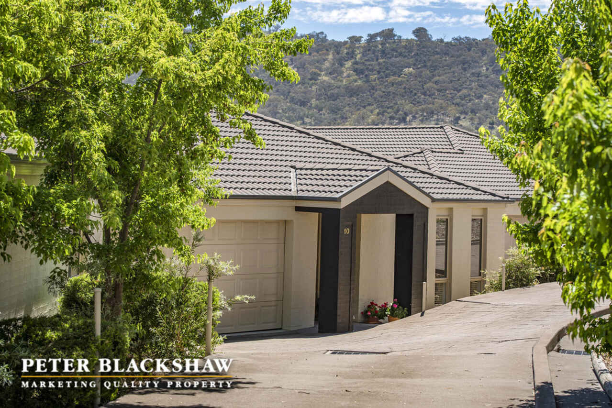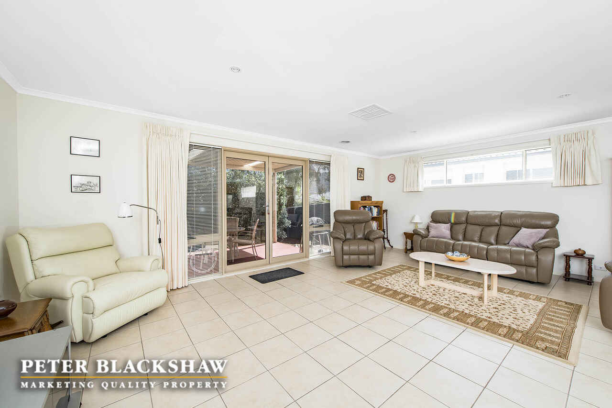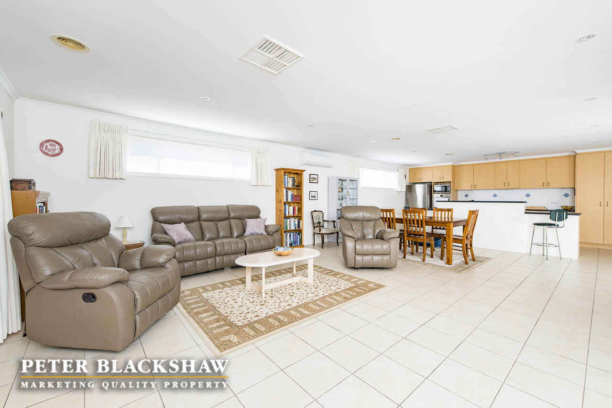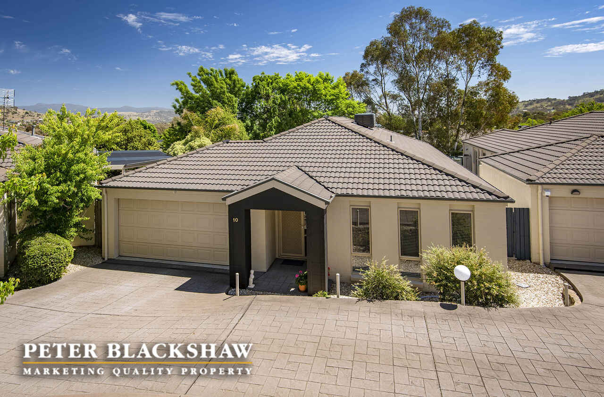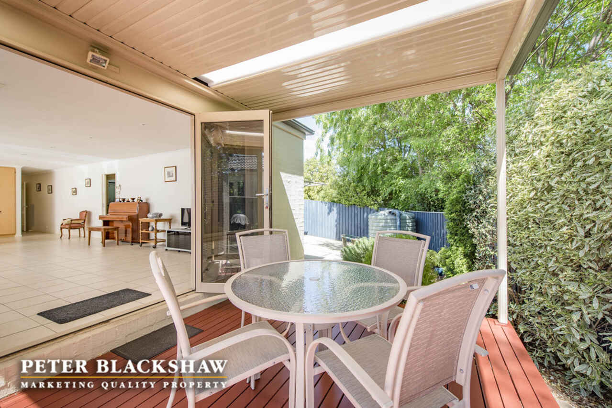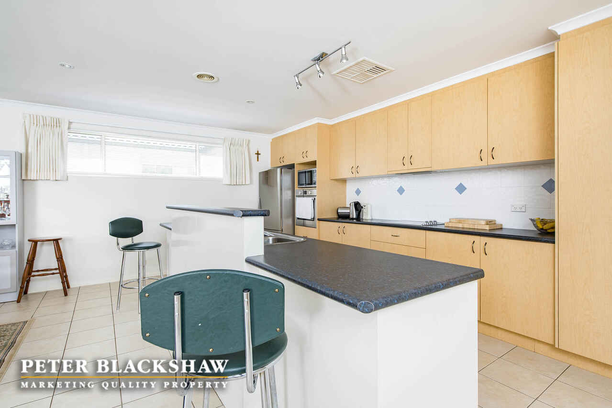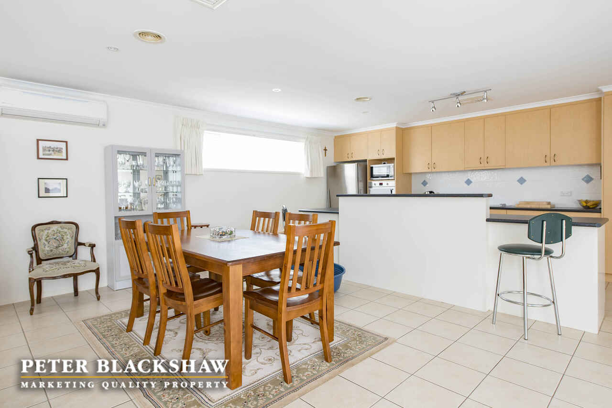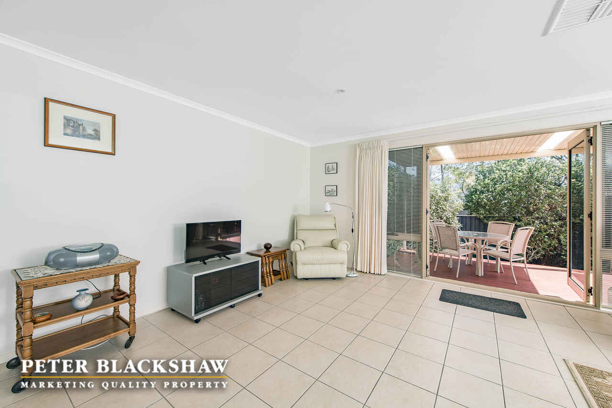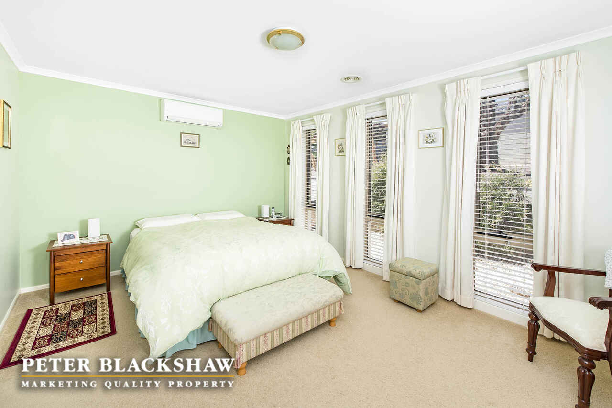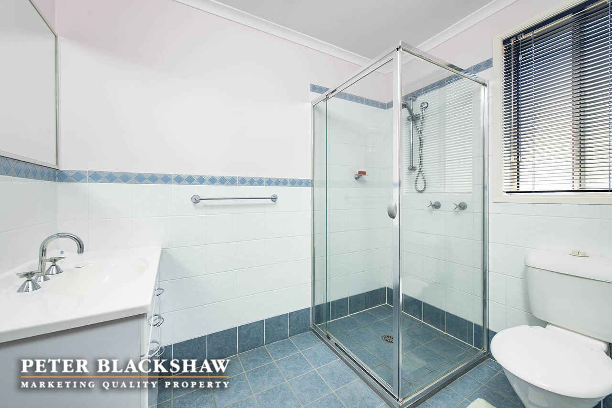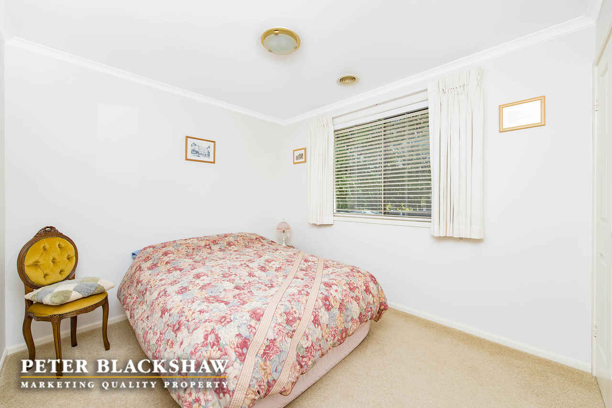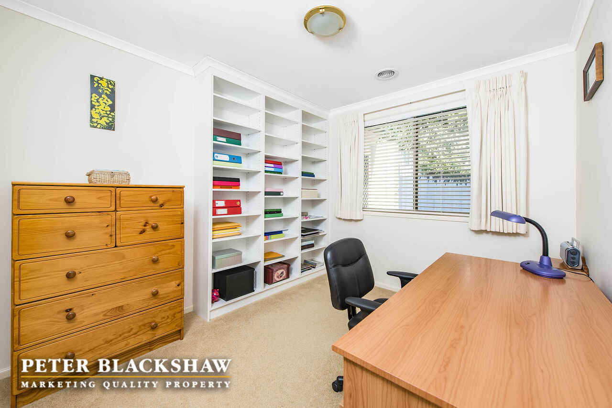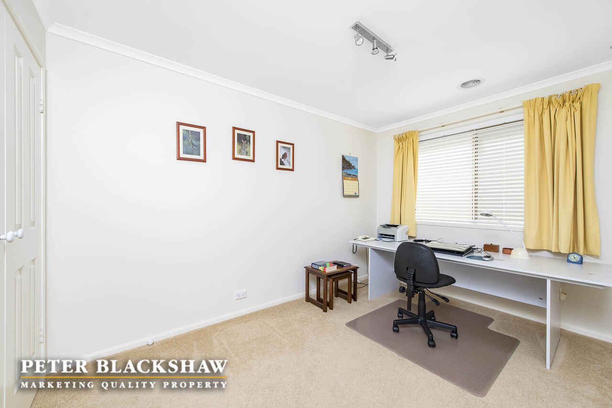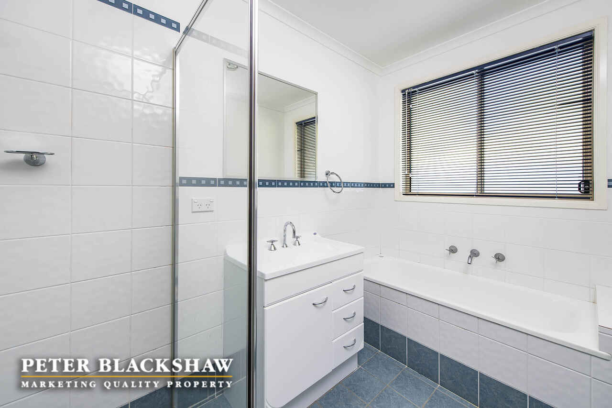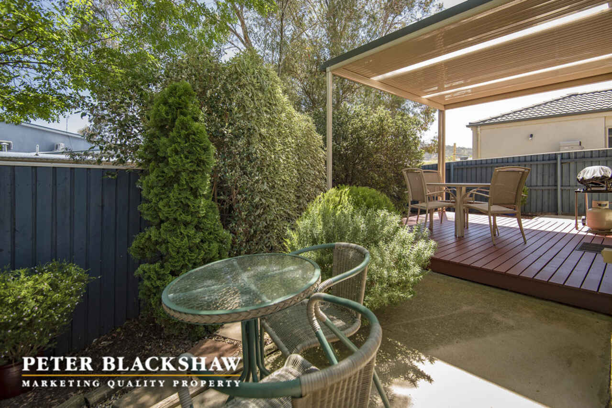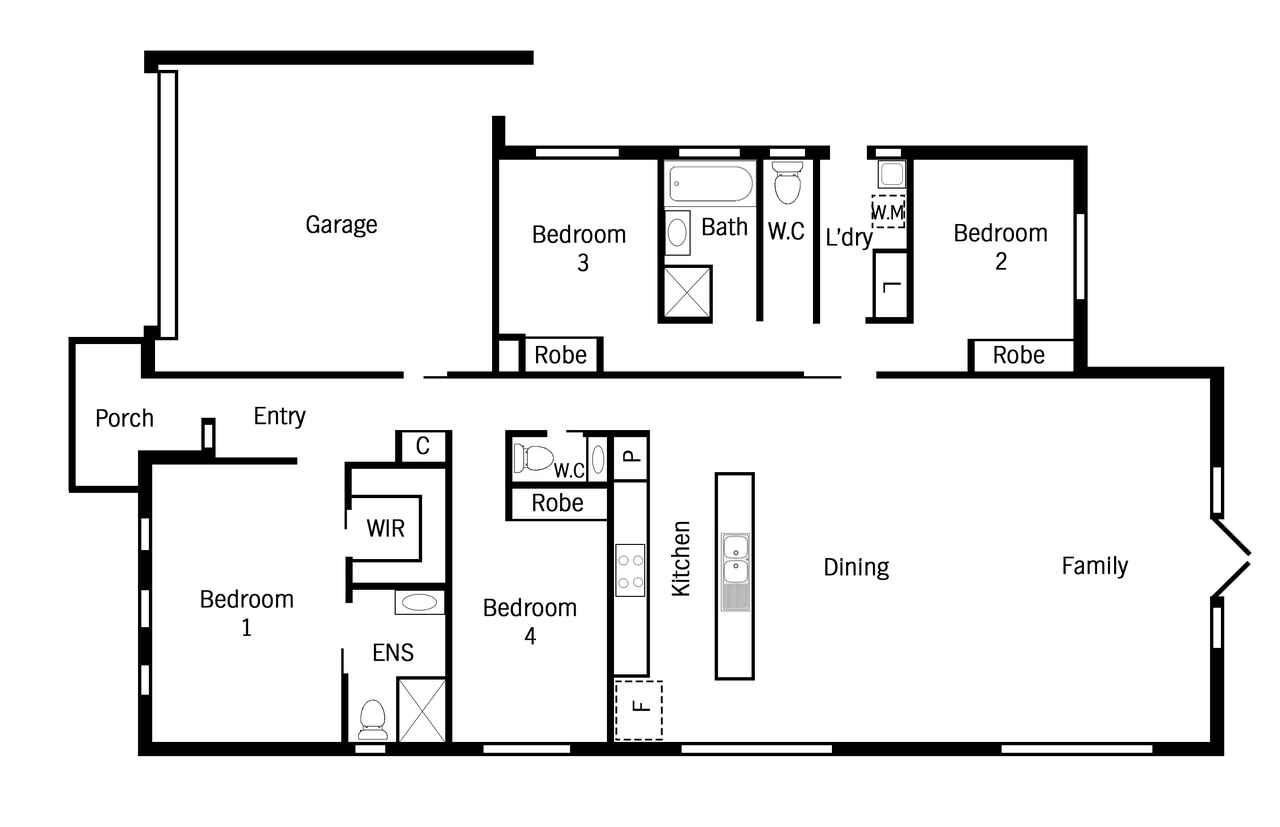Comfortable Modern Living
Sold
Location
Lot 16/10/27 Paperbark Street
Banks ACT 2906
Details
4
2
2
EER: 5.0
Townhouse
Sold
Rates: | $2,519.78 annually |
This lovely single level townhouse set in an ideal quiet and private location is perfect for anyone looking for a modern designed home that maximises space and creates comfortable everyday living. Positioned to the rear of the complex amongst the lovely and well maintained gardens, this four bedroom family home is fresh, modern and low maintenance. The large kitchen provides ample cupboard and bench space and looks out to the generous open plan family room which then leads to the covered entertaining deck via the double opening doors. The main bedroom features a walk-in robe and ensuite, whilst the additional bedrooms are generous in size and all include built-in robes. Ducted gas heating and evaporative cooling maintain year round comfort plus there are additional reverse cycle split systems located in the living/kitchen area plus the main bedroom. Outside, a pleasant covered pergola is ideal for summer entertaining. This private outdoor space is surrounded by easy care gardens and has room for children and pets. This is a great opportunity to secure a modern single level family home that is well proportioned throughout and allows your family to move straight in and enjoy.
* Appealing single level design allowing for versatile open plan living
* Large functional kitchen with dishwasher and electric cooking
* Well established and maintained family home
* Ducted gas heating and evaporative cooling
* Reverse cycle split systems to the living/kitchen are plus the main bedroom
* Close to schools, shops, parks and recreational oval
* Large central family room
* Separate additional powder room with WC
* Lovely covered entertaining deck with easy access through the double opening doors
* Established, secure, low maintenance and private gardens
* Double lock up garage with internal access
* Four generous bedrooms all secondary bedrooms with built-in robes
* Main bedroom with walk-in robe and ensuite
* Body Corporate: Independent Body Corporate
* Unit Plan: 2400
* Body Corporate fees: $518.80 pq (approx)
Read More* Appealing single level design allowing for versatile open plan living
* Large functional kitchen with dishwasher and electric cooking
* Well established and maintained family home
* Ducted gas heating and evaporative cooling
* Reverse cycle split systems to the living/kitchen are plus the main bedroom
* Close to schools, shops, parks and recreational oval
* Large central family room
* Separate additional powder room with WC
* Lovely covered entertaining deck with easy access through the double opening doors
* Established, secure, low maintenance and private gardens
* Double lock up garage with internal access
* Four generous bedrooms all secondary bedrooms with built-in robes
* Main bedroom with walk-in robe and ensuite
* Body Corporate: Independent Body Corporate
* Unit Plan: 2400
* Body Corporate fees: $518.80 pq (approx)
Inspect
Contact agent
Listing agent
This lovely single level townhouse set in an ideal quiet and private location is perfect for anyone looking for a modern designed home that maximises space and creates comfortable everyday living. Positioned to the rear of the complex amongst the lovely and well maintained gardens, this four bedroom family home is fresh, modern and low maintenance. The large kitchen provides ample cupboard and bench space and looks out to the generous open plan family room which then leads to the covered entertaining deck via the double opening doors. The main bedroom features a walk-in robe and ensuite, whilst the additional bedrooms are generous in size and all include built-in robes. Ducted gas heating and evaporative cooling maintain year round comfort plus there are additional reverse cycle split systems located in the living/kitchen area plus the main bedroom. Outside, a pleasant covered pergola is ideal for summer entertaining. This private outdoor space is surrounded by easy care gardens and has room for children and pets. This is a great opportunity to secure a modern single level family home that is well proportioned throughout and allows your family to move straight in and enjoy.
* Appealing single level design allowing for versatile open plan living
* Large functional kitchen with dishwasher and electric cooking
* Well established and maintained family home
* Ducted gas heating and evaporative cooling
* Reverse cycle split systems to the living/kitchen are plus the main bedroom
* Close to schools, shops, parks and recreational oval
* Large central family room
* Separate additional powder room with WC
* Lovely covered entertaining deck with easy access through the double opening doors
* Established, secure, low maintenance and private gardens
* Double lock up garage with internal access
* Four generous bedrooms all secondary bedrooms with built-in robes
* Main bedroom with walk-in robe and ensuite
* Body Corporate: Independent Body Corporate
* Unit Plan: 2400
* Body Corporate fees: $518.80 pq (approx)
Read More* Appealing single level design allowing for versatile open plan living
* Large functional kitchen with dishwasher and electric cooking
* Well established and maintained family home
* Ducted gas heating and evaporative cooling
* Reverse cycle split systems to the living/kitchen are plus the main bedroom
* Close to schools, shops, parks and recreational oval
* Large central family room
* Separate additional powder room with WC
* Lovely covered entertaining deck with easy access through the double opening doors
* Established, secure, low maintenance and private gardens
* Double lock up garage with internal access
* Four generous bedrooms all secondary bedrooms with built-in robes
* Main bedroom with walk-in robe and ensuite
* Body Corporate: Independent Body Corporate
* Unit Plan: 2400
* Body Corporate fees: $518.80 pq (approx)
Location
Lot 16/10/27 Paperbark Street
Banks ACT 2906
Details
4
2
2
EER: 5.0
Townhouse
Sold
Rates: | $2,519.78 annually |
This lovely single level townhouse set in an ideal quiet and private location is perfect for anyone looking for a modern designed home that maximises space and creates comfortable everyday living. Positioned to the rear of the complex amongst the lovely and well maintained gardens, this four bedroom family home is fresh, modern and low maintenance. The large kitchen provides ample cupboard and bench space and looks out to the generous open plan family room which then leads to the covered entertaining deck via the double opening doors. The main bedroom features a walk-in robe and ensuite, whilst the additional bedrooms are generous in size and all include built-in robes. Ducted gas heating and evaporative cooling maintain year round comfort plus there are additional reverse cycle split systems located in the living/kitchen area plus the main bedroom. Outside, a pleasant covered pergola is ideal for summer entertaining. This private outdoor space is surrounded by easy care gardens and has room for children and pets. This is a great opportunity to secure a modern single level family home that is well proportioned throughout and allows your family to move straight in and enjoy.
* Appealing single level design allowing for versatile open plan living
* Large functional kitchen with dishwasher and electric cooking
* Well established and maintained family home
* Ducted gas heating and evaporative cooling
* Reverse cycle split systems to the living/kitchen are plus the main bedroom
* Close to schools, shops, parks and recreational oval
* Large central family room
* Separate additional powder room with WC
* Lovely covered entertaining deck with easy access through the double opening doors
* Established, secure, low maintenance and private gardens
* Double lock up garage with internal access
* Four generous bedrooms all secondary bedrooms with built-in robes
* Main bedroom with walk-in robe and ensuite
* Body Corporate: Independent Body Corporate
* Unit Plan: 2400
* Body Corporate fees: $518.80 pq (approx)
Read More* Appealing single level design allowing for versatile open plan living
* Large functional kitchen with dishwasher and electric cooking
* Well established and maintained family home
* Ducted gas heating and evaporative cooling
* Reverse cycle split systems to the living/kitchen are plus the main bedroom
* Close to schools, shops, parks and recreational oval
* Large central family room
* Separate additional powder room with WC
* Lovely covered entertaining deck with easy access through the double opening doors
* Established, secure, low maintenance and private gardens
* Double lock up garage with internal access
* Four generous bedrooms all secondary bedrooms with built-in robes
* Main bedroom with walk-in robe and ensuite
* Body Corporate: Independent Body Corporate
* Unit Plan: 2400
* Body Corporate fees: $518.80 pq (approx)
Inspect
Contact agent


