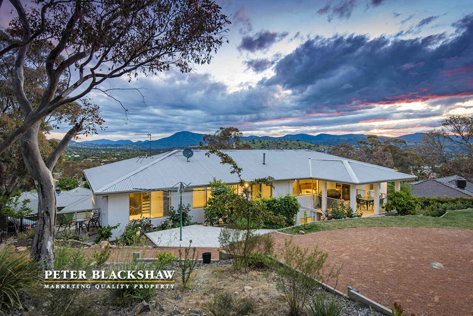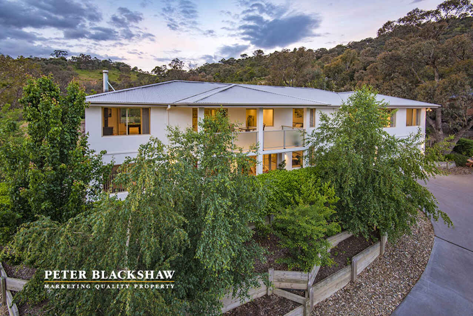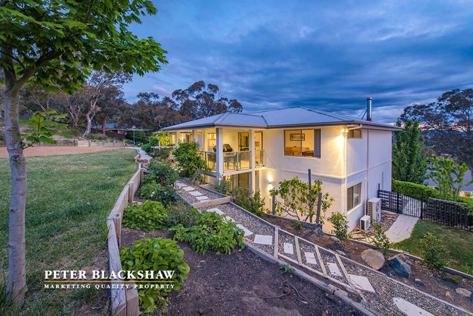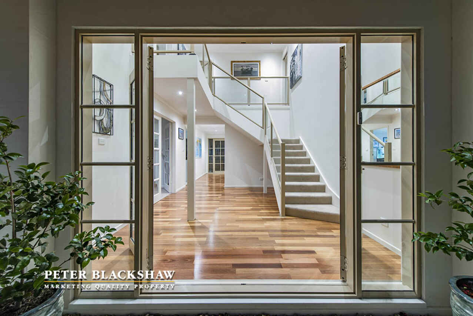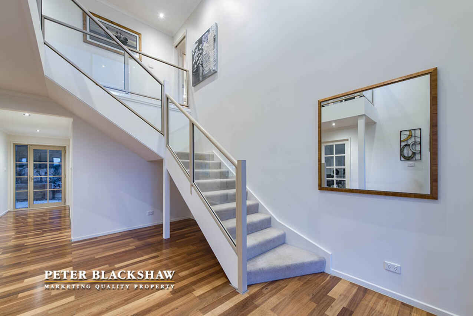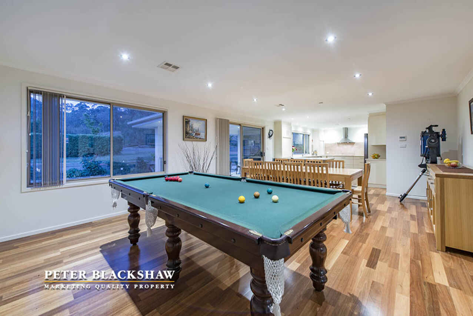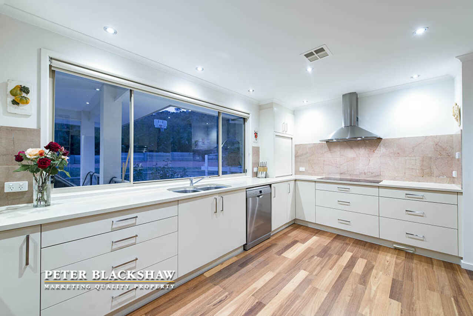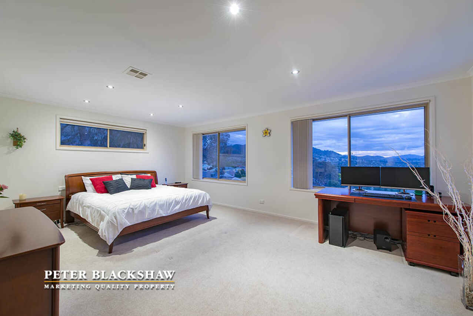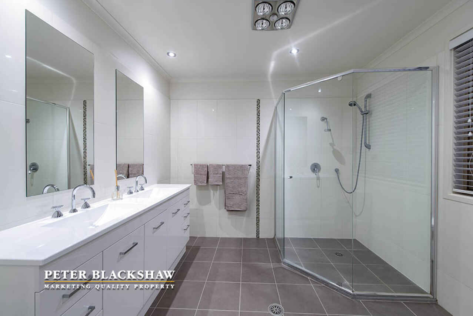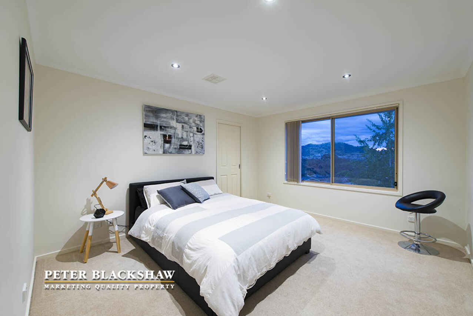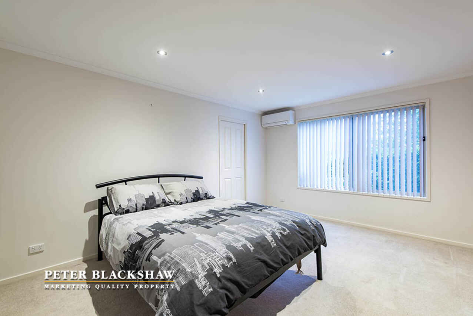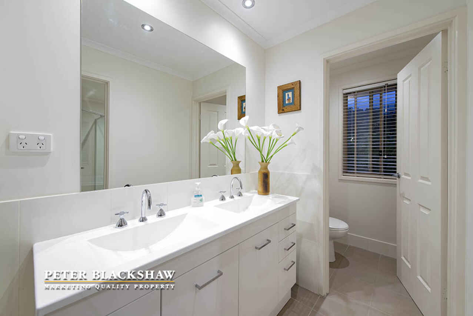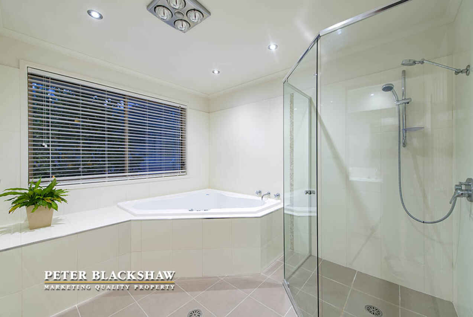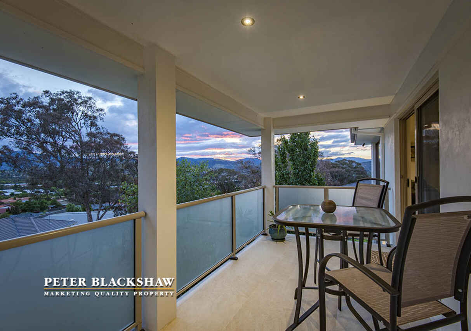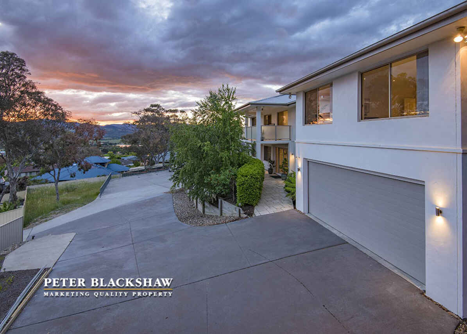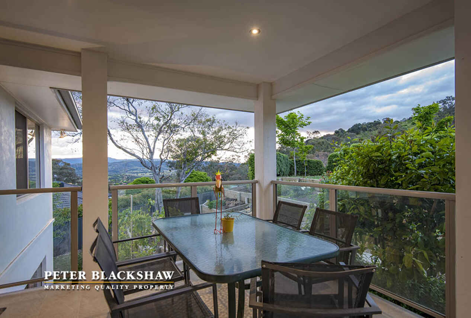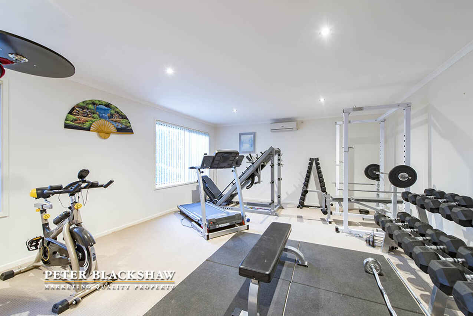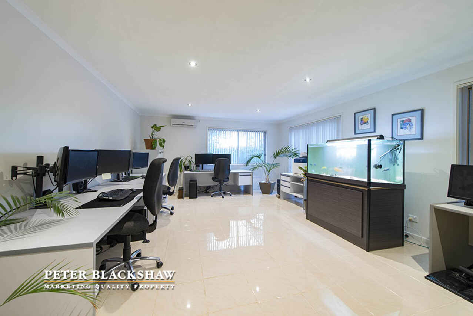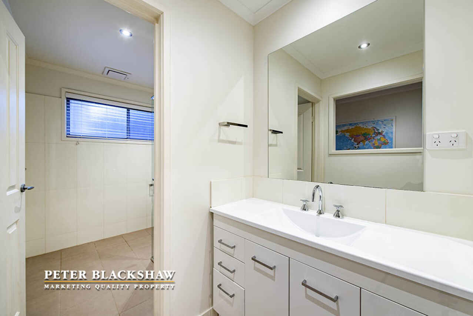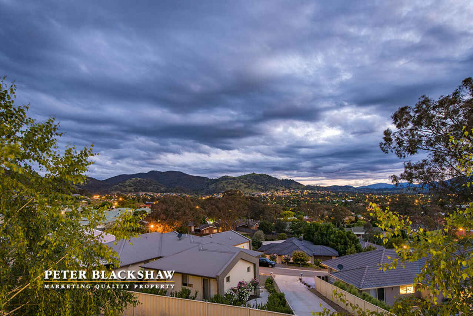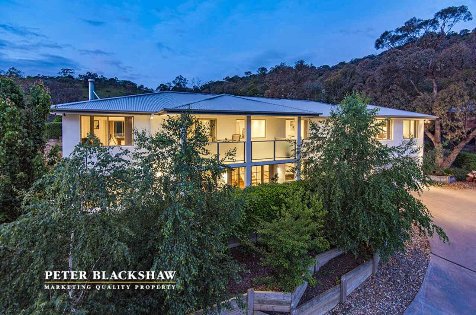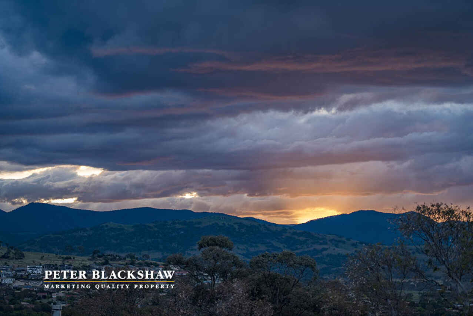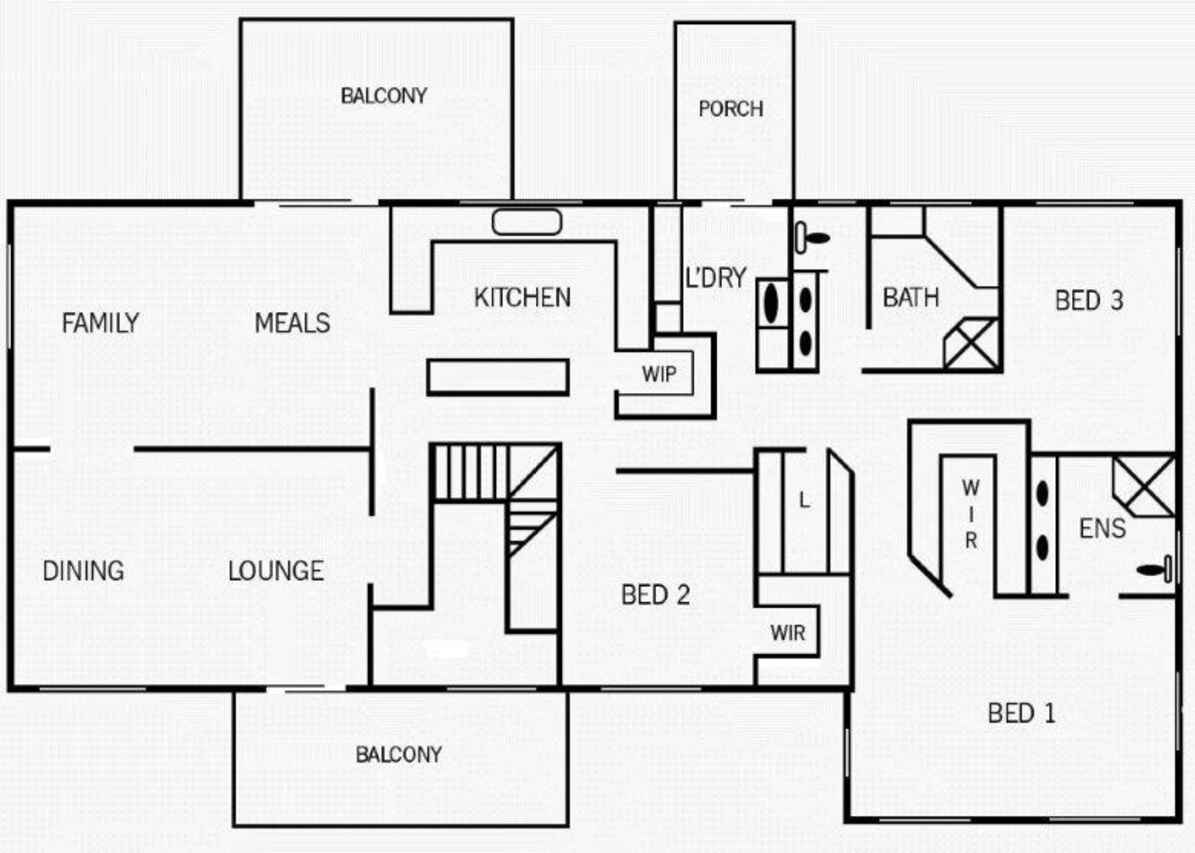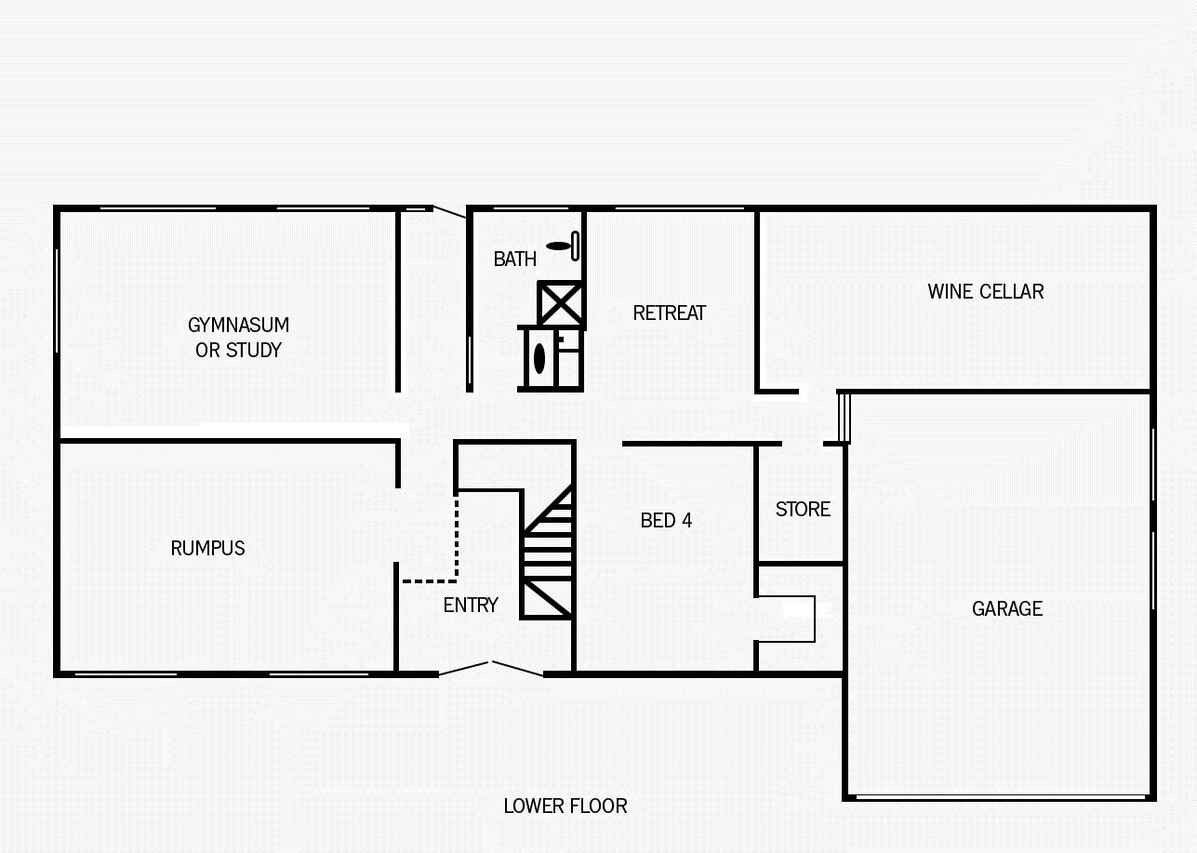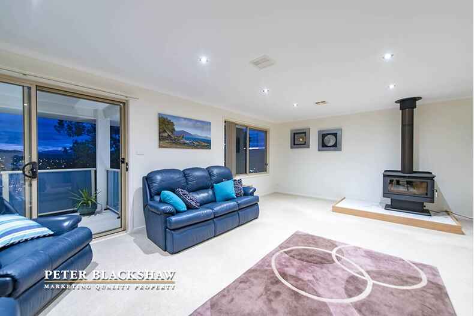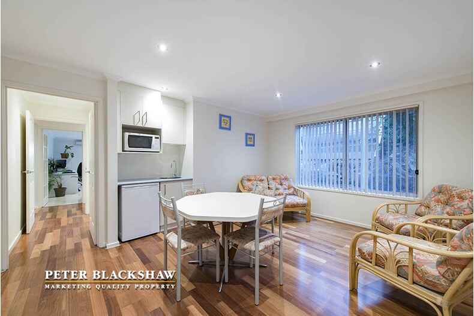Executive family home with outstanding views!
Sold
Location
Lot 16/13 Emanuel Place
Conder ACT 2906
Details
4
3
2
EER: 5.0
House
Sold
Rates: | $2,665.00 annually |
Land area: | 2443 sqm (approx) |
Building size: | 495.9 sqm (approx) |
Another home sold by Rick Dickson in Conder. If you looking to sell in the valley call your local agent Rick today 0419208353.
Beautifully appointed throughout and positioned on a 2443m2 block, this four bedroom family home is set over two levels offering ample space for the extended family. The added advantage of a retreat with kitchenette, exceptionally large rumpus room, sizable gymnasium or study and the breathtaking views are just some of the many remarkable features of this home.
The interior comprises of multiple formal and informal living areas. When entering the home the large light filled staircase is impressive and grand in design. The heart of the home is the kitchen which is fitted with quality appliances, caesarstone bench tops, breakfast bar and meals area, the perfect platform for the gourmet cooking enthusiast and entertainer. Other features include; an expansive family and dining room which opens to a covered outdoor area with views of the surrounding hills, while the lounge room has large windows and balcony to capture the panoramic views of the Brindabella Mountains.
The spacious master bedroom includes walk in robe large, ensuite that features double vanities, while two additional bedrooms have walk in robes.
Easy access to the reserve at the rear and the established landscaped native gardens thoughtfully planted give you the feeling of privacy and tranquility.
Features:
• Palatial home with stunning views
• Multiple formal and informal living areas
• Covered alfresco area and balcony
• Gymnasium or Study/home office
• Enormous entry with grand staircase
• Large rumpus room
• Retreat with kitchenette
• Double remote garage with internal access
• Large walk in linen
• Caesarstone bench tops.
• Ducted reverse cycle heating/cooling
• Additional storage/wine cellar under the house
• Additional split system units plus in slab heating (downstairs)
• Ducted vacuum
• Fully secure fencing
• Backing reserve
• Wired for TV and data in most rooms
• Ample off street parking
• Landscaped gardens
• Built 2008
• Close to local schools and Lanyon shopping centre
Properties of this calibre and size rarely come onto the market in this suburb. The attention to detail and the exceptional quality together with the generous space and the large easy-care landscaped block are sure to impress, so don't miss this opportunity to acquire an impressive residence.
Residence size 452.9m2
Outdoor entertaining 43.0m2
Total 495.9m2
High EER 5*
Read MoreBeautifully appointed throughout and positioned on a 2443m2 block, this four bedroom family home is set over two levels offering ample space for the extended family. The added advantage of a retreat with kitchenette, exceptionally large rumpus room, sizable gymnasium or study and the breathtaking views are just some of the many remarkable features of this home.
The interior comprises of multiple formal and informal living areas. When entering the home the large light filled staircase is impressive and grand in design. The heart of the home is the kitchen which is fitted with quality appliances, caesarstone bench tops, breakfast bar and meals area, the perfect platform for the gourmet cooking enthusiast and entertainer. Other features include; an expansive family and dining room which opens to a covered outdoor area with views of the surrounding hills, while the lounge room has large windows and balcony to capture the panoramic views of the Brindabella Mountains.
The spacious master bedroom includes walk in robe large, ensuite that features double vanities, while two additional bedrooms have walk in robes.
Easy access to the reserve at the rear and the established landscaped native gardens thoughtfully planted give you the feeling of privacy and tranquility.
Features:
• Palatial home with stunning views
• Multiple formal and informal living areas
• Covered alfresco area and balcony
• Gymnasium or Study/home office
• Enormous entry with grand staircase
• Large rumpus room
• Retreat with kitchenette
• Double remote garage with internal access
• Large walk in linen
• Caesarstone bench tops.
• Ducted reverse cycle heating/cooling
• Additional storage/wine cellar under the house
• Additional split system units plus in slab heating (downstairs)
• Ducted vacuum
• Fully secure fencing
• Backing reserve
• Wired for TV and data in most rooms
• Ample off street parking
• Landscaped gardens
• Built 2008
• Close to local schools and Lanyon shopping centre
Properties of this calibre and size rarely come onto the market in this suburb. The attention to detail and the exceptional quality together with the generous space and the large easy-care landscaped block are sure to impress, so don't miss this opportunity to acquire an impressive residence.
Residence size 452.9m2
Outdoor entertaining 43.0m2
Total 495.9m2
High EER 5*
Inspect
Contact agent
Listing agent
Another home sold by Rick Dickson in Conder. If you looking to sell in the valley call your local agent Rick today 0419208353.
Beautifully appointed throughout and positioned on a 2443m2 block, this four bedroom family home is set over two levels offering ample space for the extended family. The added advantage of a retreat with kitchenette, exceptionally large rumpus room, sizable gymnasium or study and the breathtaking views are just some of the many remarkable features of this home.
The interior comprises of multiple formal and informal living areas. When entering the home the large light filled staircase is impressive and grand in design. The heart of the home is the kitchen which is fitted with quality appliances, caesarstone bench tops, breakfast bar and meals area, the perfect platform for the gourmet cooking enthusiast and entertainer. Other features include; an expansive family and dining room which opens to a covered outdoor area with views of the surrounding hills, while the lounge room has large windows and balcony to capture the panoramic views of the Brindabella Mountains.
The spacious master bedroom includes walk in robe large, ensuite that features double vanities, while two additional bedrooms have walk in robes.
Easy access to the reserve at the rear and the established landscaped native gardens thoughtfully planted give you the feeling of privacy and tranquility.
Features:
• Palatial home with stunning views
• Multiple formal and informal living areas
• Covered alfresco area and balcony
• Gymnasium or Study/home office
• Enormous entry with grand staircase
• Large rumpus room
• Retreat with kitchenette
• Double remote garage with internal access
• Large walk in linen
• Caesarstone bench tops.
• Ducted reverse cycle heating/cooling
• Additional storage/wine cellar under the house
• Additional split system units plus in slab heating (downstairs)
• Ducted vacuum
• Fully secure fencing
• Backing reserve
• Wired for TV and data in most rooms
• Ample off street parking
• Landscaped gardens
• Built 2008
• Close to local schools and Lanyon shopping centre
Properties of this calibre and size rarely come onto the market in this suburb. The attention to detail and the exceptional quality together with the generous space and the large easy-care landscaped block are sure to impress, so don't miss this opportunity to acquire an impressive residence.
Residence size 452.9m2
Outdoor entertaining 43.0m2
Total 495.9m2
High EER 5*
Read MoreBeautifully appointed throughout and positioned on a 2443m2 block, this four bedroom family home is set over two levels offering ample space for the extended family. The added advantage of a retreat with kitchenette, exceptionally large rumpus room, sizable gymnasium or study and the breathtaking views are just some of the many remarkable features of this home.
The interior comprises of multiple formal and informal living areas. When entering the home the large light filled staircase is impressive and grand in design. The heart of the home is the kitchen which is fitted with quality appliances, caesarstone bench tops, breakfast bar and meals area, the perfect platform for the gourmet cooking enthusiast and entertainer. Other features include; an expansive family and dining room which opens to a covered outdoor area with views of the surrounding hills, while the lounge room has large windows and balcony to capture the panoramic views of the Brindabella Mountains.
The spacious master bedroom includes walk in robe large, ensuite that features double vanities, while two additional bedrooms have walk in robes.
Easy access to the reserve at the rear and the established landscaped native gardens thoughtfully planted give you the feeling of privacy and tranquility.
Features:
• Palatial home with stunning views
• Multiple formal and informal living areas
• Covered alfresco area and balcony
• Gymnasium or Study/home office
• Enormous entry with grand staircase
• Large rumpus room
• Retreat with kitchenette
• Double remote garage with internal access
• Large walk in linen
• Caesarstone bench tops.
• Ducted reverse cycle heating/cooling
• Additional storage/wine cellar under the house
• Additional split system units plus in slab heating (downstairs)
• Ducted vacuum
• Fully secure fencing
• Backing reserve
• Wired for TV and data in most rooms
• Ample off street parking
• Landscaped gardens
• Built 2008
• Close to local schools and Lanyon shopping centre
Properties of this calibre and size rarely come onto the market in this suburb. The attention to detail and the exceptional quality together with the generous space and the large easy-care landscaped block are sure to impress, so don't miss this opportunity to acquire an impressive residence.
Residence size 452.9m2
Outdoor entertaining 43.0m2
Total 495.9m2
High EER 5*
Location
Lot 16/13 Emanuel Place
Conder ACT 2906
Details
4
3
2
EER: 5.0
House
Sold
Rates: | $2,665.00 annually |
Land area: | 2443 sqm (approx) |
Building size: | 495.9 sqm (approx) |
Another home sold by Rick Dickson in Conder. If you looking to sell in the valley call your local agent Rick today 0419208353.
Beautifully appointed throughout and positioned on a 2443m2 block, this four bedroom family home is set over two levels offering ample space for the extended family. The added advantage of a retreat with kitchenette, exceptionally large rumpus room, sizable gymnasium or study and the breathtaking views are just some of the many remarkable features of this home.
The interior comprises of multiple formal and informal living areas. When entering the home the large light filled staircase is impressive and grand in design. The heart of the home is the kitchen which is fitted with quality appliances, caesarstone bench tops, breakfast bar and meals area, the perfect platform for the gourmet cooking enthusiast and entertainer. Other features include; an expansive family and dining room which opens to a covered outdoor area with views of the surrounding hills, while the lounge room has large windows and balcony to capture the panoramic views of the Brindabella Mountains.
The spacious master bedroom includes walk in robe large, ensuite that features double vanities, while two additional bedrooms have walk in robes.
Easy access to the reserve at the rear and the established landscaped native gardens thoughtfully planted give you the feeling of privacy and tranquility.
Features:
• Palatial home with stunning views
• Multiple formal and informal living areas
• Covered alfresco area and balcony
• Gymnasium or Study/home office
• Enormous entry with grand staircase
• Large rumpus room
• Retreat with kitchenette
• Double remote garage with internal access
• Large walk in linen
• Caesarstone bench tops.
• Ducted reverse cycle heating/cooling
• Additional storage/wine cellar under the house
• Additional split system units plus in slab heating (downstairs)
• Ducted vacuum
• Fully secure fencing
• Backing reserve
• Wired for TV and data in most rooms
• Ample off street parking
• Landscaped gardens
• Built 2008
• Close to local schools and Lanyon shopping centre
Properties of this calibre and size rarely come onto the market in this suburb. The attention to detail and the exceptional quality together with the generous space and the large easy-care landscaped block are sure to impress, so don't miss this opportunity to acquire an impressive residence.
Residence size 452.9m2
Outdoor entertaining 43.0m2
Total 495.9m2
High EER 5*
Read MoreBeautifully appointed throughout and positioned on a 2443m2 block, this four bedroom family home is set over two levels offering ample space for the extended family. The added advantage of a retreat with kitchenette, exceptionally large rumpus room, sizable gymnasium or study and the breathtaking views are just some of the many remarkable features of this home.
The interior comprises of multiple formal and informal living areas. When entering the home the large light filled staircase is impressive and grand in design. The heart of the home is the kitchen which is fitted with quality appliances, caesarstone bench tops, breakfast bar and meals area, the perfect platform for the gourmet cooking enthusiast and entertainer. Other features include; an expansive family and dining room which opens to a covered outdoor area with views of the surrounding hills, while the lounge room has large windows and balcony to capture the panoramic views of the Brindabella Mountains.
The spacious master bedroom includes walk in robe large, ensuite that features double vanities, while two additional bedrooms have walk in robes.
Easy access to the reserve at the rear and the established landscaped native gardens thoughtfully planted give you the feeling of privacy and tranquility.
Features:
• Palatial home with stunning views
• Multiple formal and informal living areas
• Covered alfresco area and balcony
• Gymnasium or Study/home office
• Enormous entry with grand staircase
• Large rumpus room
• Retreat with kitchenette
• Double remote garage with internal access
• Large walk in linen
• Caesarstone bench tops.
• Ducted reverse cycle heating/cooling
• Additional storage/wine cellar under the house
• Additional split system units plus in slab heating (downstairs)
• Ducted vacuum
• Fully secure fencing
• Backing reserve
• Wired for TV and data in most rooms
• Ample off street parking
• Landscaped gardens
• Built 2008
• Close to local schools and Lanyon shopping centre
Properties of this calibre and size rarely come onto the market in this suburb. The attention to detail and the exceptional quality together with the generous space and the large easy-care landscaped block are sure to impress, so don't miss this opportunity to acquire an impressive residence.
Residence size 452.9m2
Outdoor entertaining 43.0m2
Total 495.9m2
High EER 5*
Inspect
Contact agent


