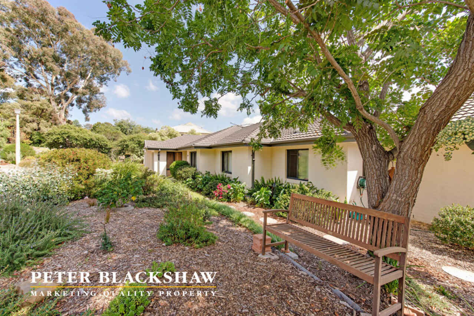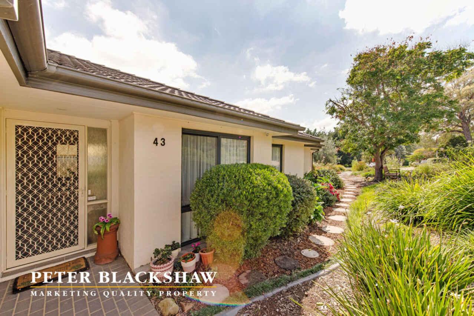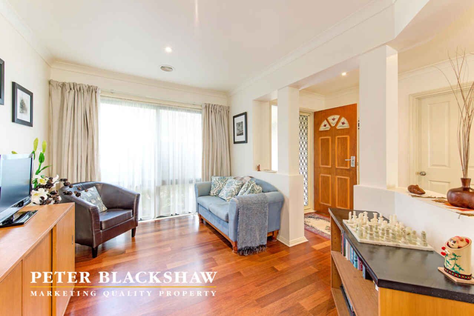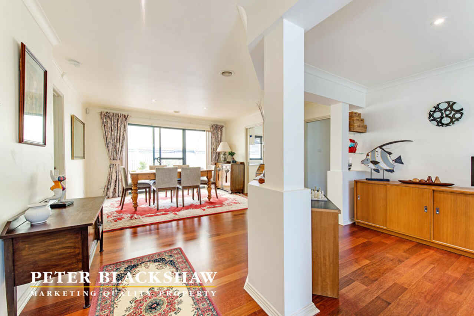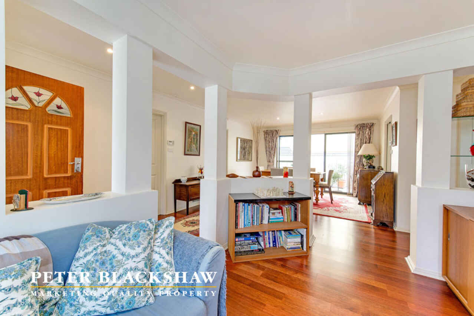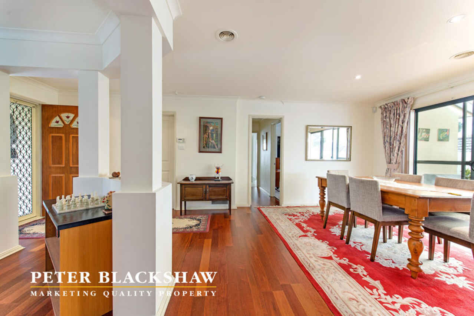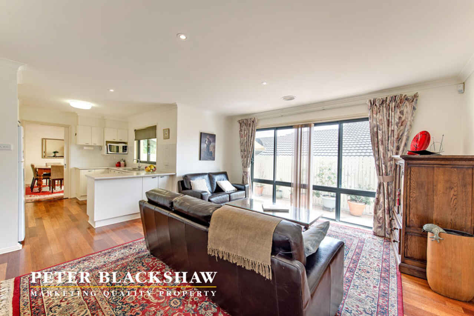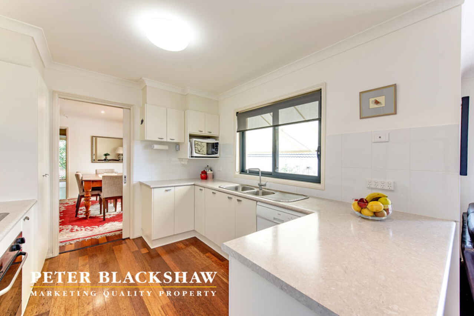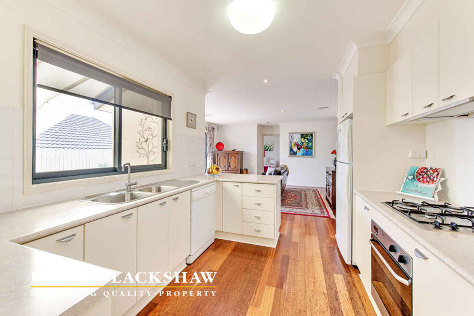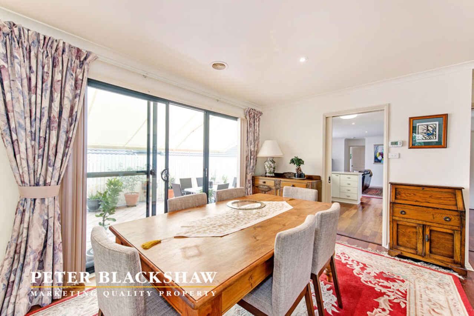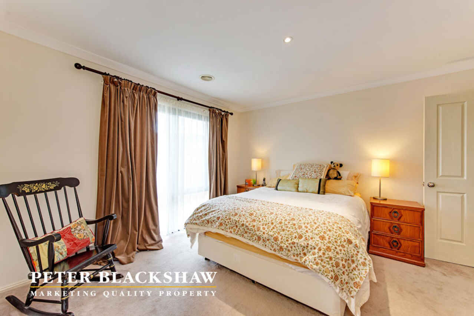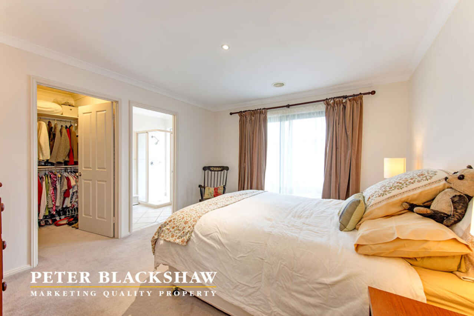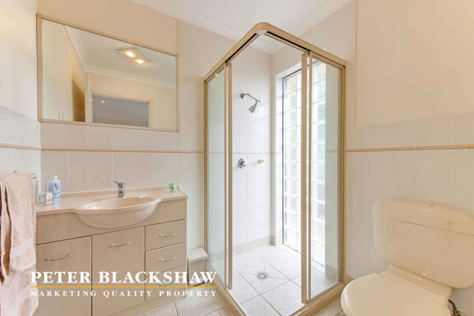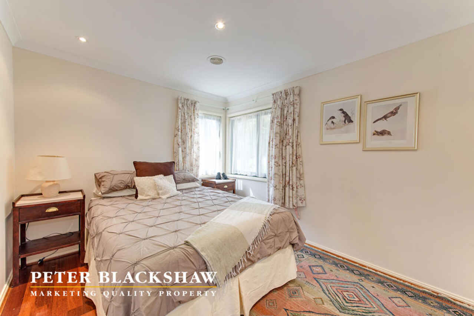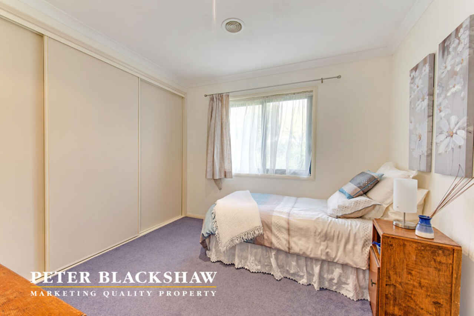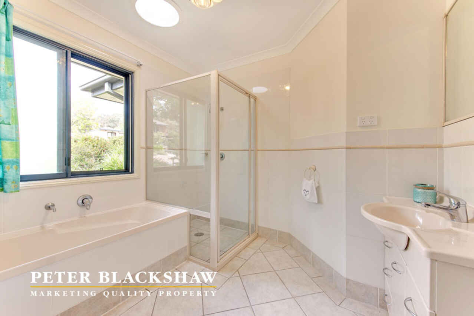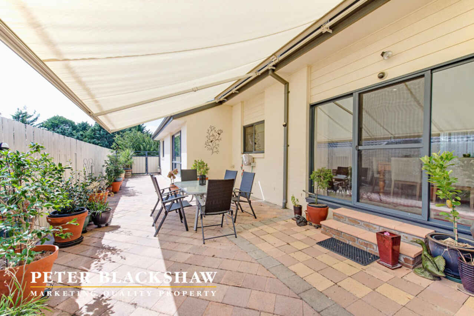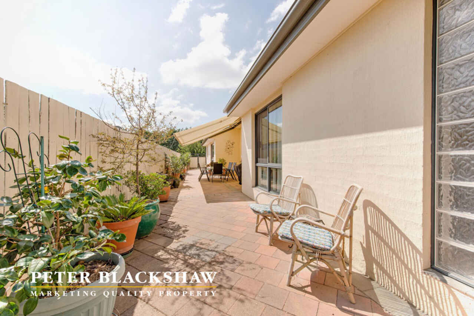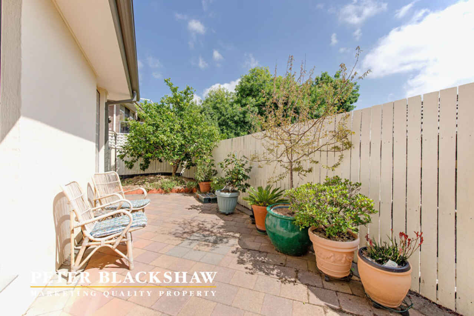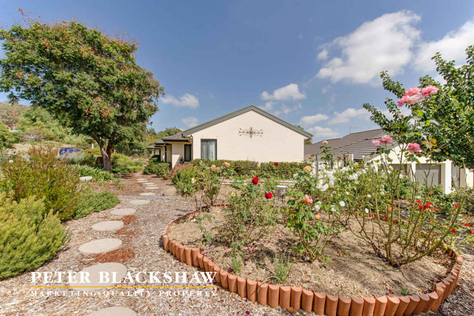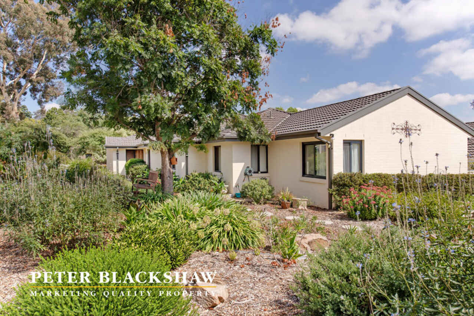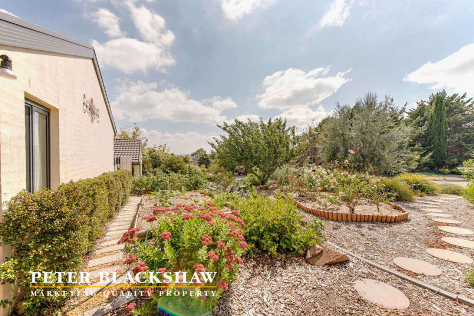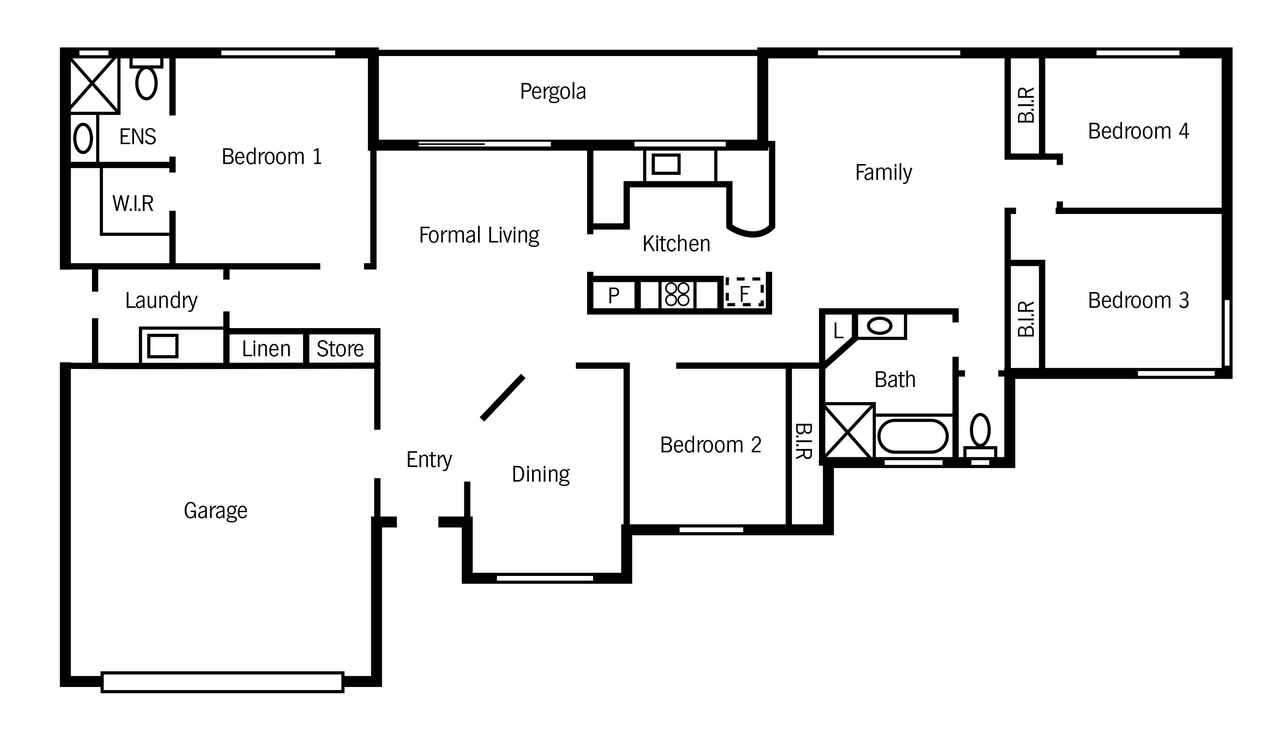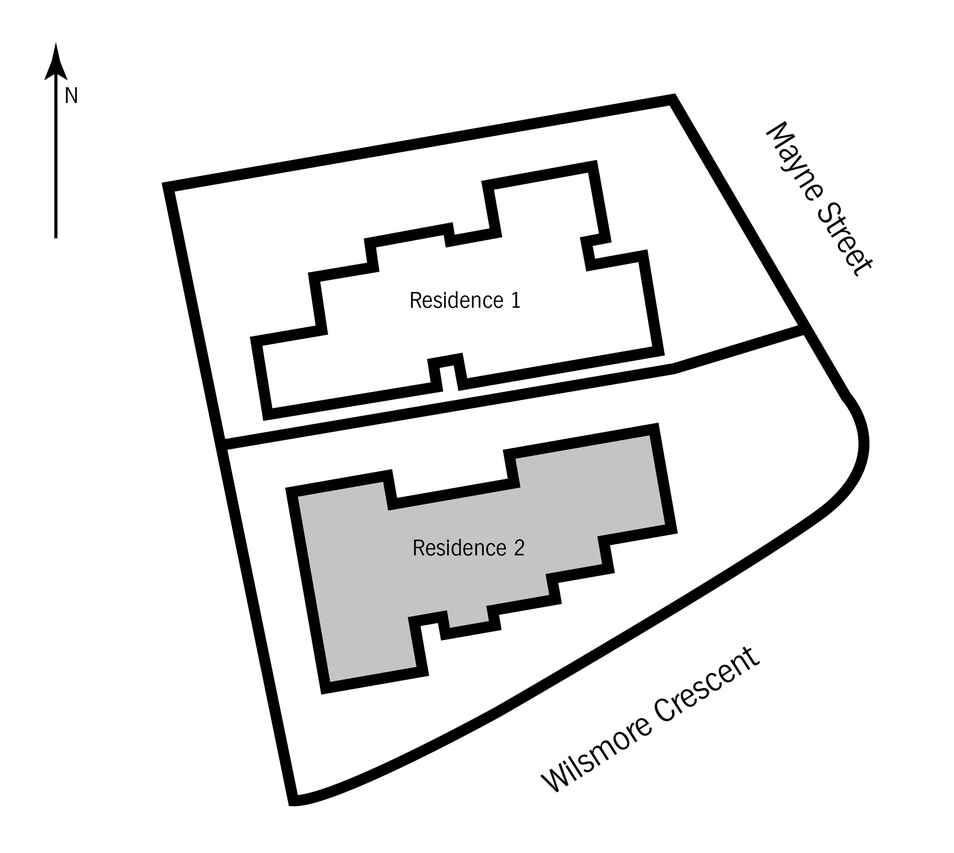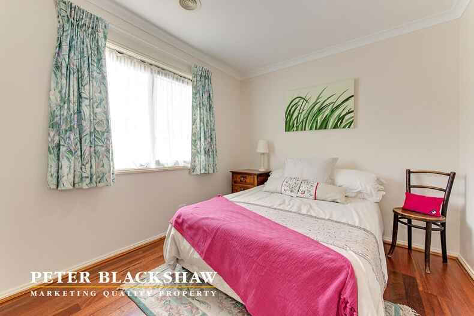Relaxed Easy Living
Sold
Location
Lot 17/43 Wilsmore Crescent
Chifley ACT 2606
Details
4
2
2
House
Offers over $785,000
Rates: | $2,736.00 annually |
Land area: | 1117.7 sqm (approx) |
This stunning dual occupancy home is ready to move into and enjoy. Set in an enviable position and outstanding location, it's close to Woden, Weston and Mawson shopping centres, the Chifley shops with play park, large ovals, Mount Taylor reserve with impressive walking tracks and sought after schools such as Sacred Heart, Torrens Primary, Marist College and Melrose High. Accommodation includes four generous bedrooms, including main with ensuite and walk-in robe, plus large formal and informal living spaces. All secondary bedrooms have built-in-robes. The kitchen has a brand new unused dishwasher, gas cooktop, and sunny work space. There are halogen down lights, stunning floating timber floors and quality blinds/drapes and carpets throughout. The backyard has been optimised for entertaining with an impressive designated paved area with huge retractable awning, established fruit trees and veggie patch. This area is private, inviting and will probably be the most used space of the entire home. Heating and cooling are a breeze with ducted gas heating and air conditioning and the luxury of Rinnai Infinity Instant hot water. Car accommodation is provided by a double lock up garage with one remote door plus internal access really help make this home the complete package.
Four bedroom ensuite home
Spacious formal and informal living areas
Built in 2000 modern living
Brand new unused dishwasher, gas cooktop and sunny workspace in the roomy kitchen
Segregated main bedroom with walk-in-robe and ensuite
Halogen downlights, floating timber floors, quality blinds/drapes and carpets throughout
Double glazed throughout
Ducted vacuuming
Double lock up garage with one remote door and internal access
Additional off street parking for three cars
Private paved entertaining area with huge retractable awning
Stunning easy care garden at the front providing striking street appeal
Great area close to shops and sought after schools
Read MoreFour bedroom ensuite home
Spacious formal and informal living areas
Built in 2000 modern living
Brand new unused dishwasher, gas cooktop and sunny workspace in the roomy kitchen
Segregated main bedroom with walk-in-robe and ensuite
Halogen downlights, floating timber floors, quality blinds/drapes and carpets throughout
Double glazed throughout
Ducted vacuuming
Double lock up garage with one remote door and internal access
Additional off street parking for three cars
Private paved entertaining area with huge retractable awning
Stunning easy care garden at the front providing striking street appeal
Great area close to shops and sought after schools
Inspect
Contact agent
Listing agent
This stunning dual occupancy home is ready to move into and enjoy. Set in an enviable position and outstanding location, it's close to Woden, Weston and Mawson shopping centres, the Chifley shops with play park, large ovals, Mount Taylor reserve with impressive walking tracks and sought after schools such as Sacred Heart, Torrens Primary, Marist College and Melrose High. Accommodation includes four generous bedrooms, including main with ensuite and walk-in robe, plus large formal and informal living spaces. All secondary bedrooms have built-in-robes. The kitchen has a brand new unused dishwasher, gas cooktop, and sunny work space. There are halogen down lights, stunning floating timber floors and quality blinds/drapes and carpets throughout. The backyard has been optimised for entertaining with an impressive designated paved area with huge retractable awning, established fruit trees and veggie patch. This area is private, inviting and will probably be the most used space of the entire home. Heating and cooling are a breeze with ducted gas heating and air conditioning and the luxury of Rinnai Infinity Instant hot water. Car accommodation is provided by a double lock up garage with one remote door plus internal access really help make this home the complete package.
Four bedroom ensuite home
Spacious formal and informal living areas
Built in 2000 modern living
Brand new unused dishwasher, gas cooktop and sunny workspace in the roomy kitchen
Segregated main bedroom with walk-in-robe and ensuite
Halogen downlights, floating timber floors, quality blinds/drapes and carpets throughout
Double glazed throughout
Ducted vacuuming
Double lock up garage with one remote door and internal access
Additional off street parking for three cars
Private paved entertaining area with huge retractable awning
Stunning easy care garden at the front providing striking street appeal
Great area close to shops and sought after schools
Read MoreFour bedroom ensuite home
Spacious formal and informal living areas
Built in 2000 modern living
Brand new unused dishwasher, gas cooktop and sunny workspace in the roomy kitchen
Segregated main bedroom with walk-in-robe and ensuite
Halogen downlights, floating timber floors, quality blinds/drapes and carpets throughout
Double glazed throughout
Ducted vacuuming
Double lock up garage with one remote door and internal access
Additional off street parking for three cars
Private paved entertaining area with huge retractable awning
Stunning easy care garden at the front providing striking street appeal
Great area close to shops and sought after schools
Location
Lot 17/43 Wilsmore Crescent
Chifley ACT 2606
Details
4
2
2
House
Offers over $785,000
Rates: | $2,736.00 annually |
Land area: | 1117.7 sqm (approx) |
This stunning dual occupancy home is ready to move into and enjoy. Set in an enviable position and outstanding location, it's close to Woden, Weston and Mawson shopping centres, the Chifley shops with play park, large ovals, Mount Taylor reserve with impressive walking tracks and sought after schools such as Sacred Heart, Torrens Primary, Marist College and Melrose High. Accommodation includes four generous bedrooms, including main with ensuite and walk-in robe, plus large formal and informal living spaces. All secondary bedrooms have built-in-robes. The kitchen has a brand new unused dishwasher, gas cooktop, and sunny work space. There are halogen down lights, stunning floating timber floors and quality blinds/drapes and carpets throughout. The backyard has been optimised for entertaining with an impressive designated paved area with huge retractable awning, established fruit trees and veggie patch. This area is private, inviting and will probably be the most used space of the entire home. Heating and cooling are a breeze with ducted gas heating and air conditioning and the luxury of Rinnai Infinity Instant hot water. Car accommodation is provided by a double lock up garage with one remote door plus internal access really help make this home the complete package.
Four bedroom ensuite home
Spacious formal and informal living areas
Built in 2000 modern living
Brand new unused dishwasher, gas cooktop and sunny workspace in the roomy kitchen
Segregated main bedroom with walk-in-robe and ensuite
Halogen downlights, floating timber floors, quality blinds/drapes and carpets throughout
Double glazed throughout
Ducted vacuuming
Double lock up garage with one remote door and internal access
Additional off street parking for three cars
Private paved entertaining area with huge retractable awning
Stunning easy care garden at the front providing striking street appeal
Great area close to shops and sought after schools
Read MoreFour bedroom ensuite home
Spacious formal and informal living areas
Built in 2000 modern living
Brand new unused dishwasher, gas cooktop and sunny workspace in the roomy kitchen
Segregated main bedroom with walk-in-robe and ensuite
Halogen downlights, floating timber floors, quality blinds/drapes and carpets throughout
Double glazed throughout
Ducted vacuuming
Double lock up garage with one remote door and internal access
Additional off street parking for three cars
Private paved entertaining area with huge retractable awning
Stunning easy care garden at the front providing striking street appeal
Great area close to shops and sought after schools
Inspect
Contact agent


