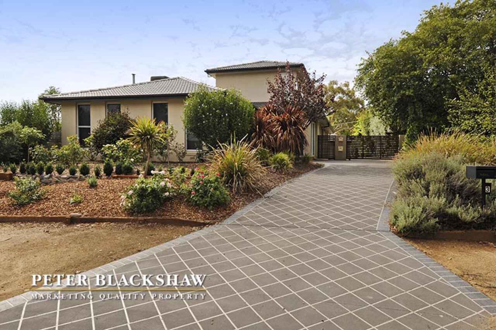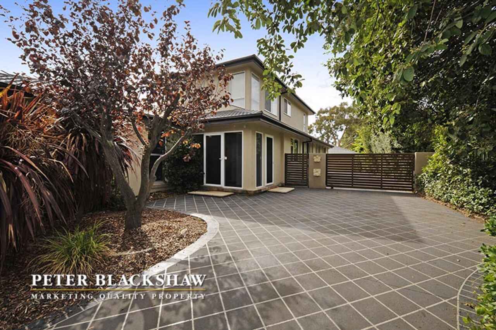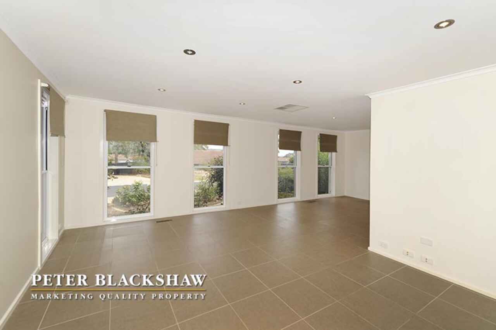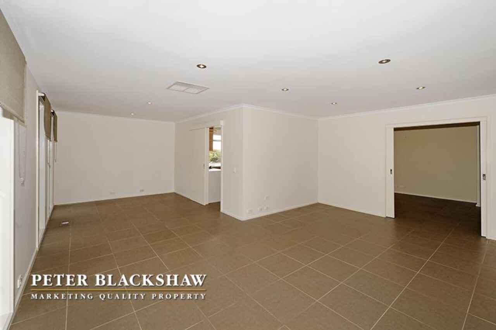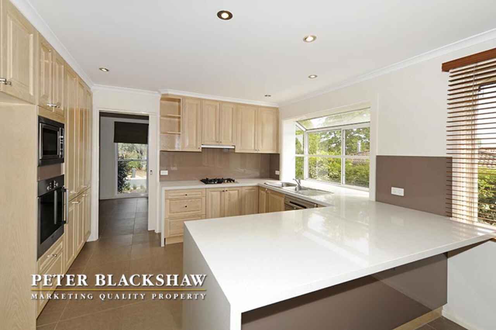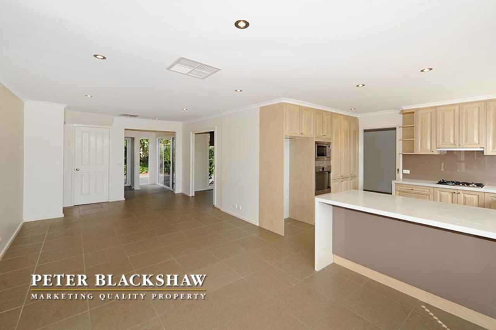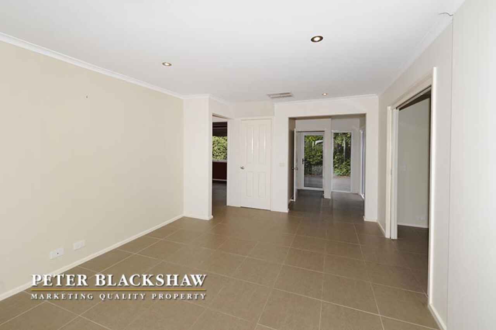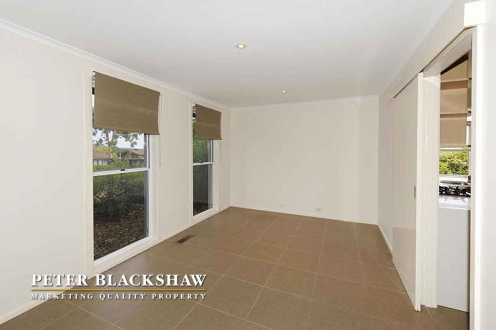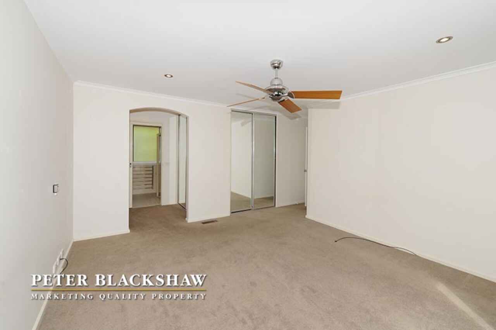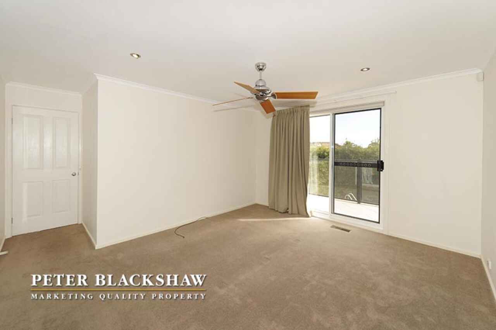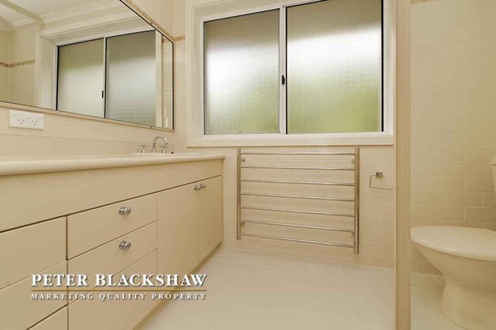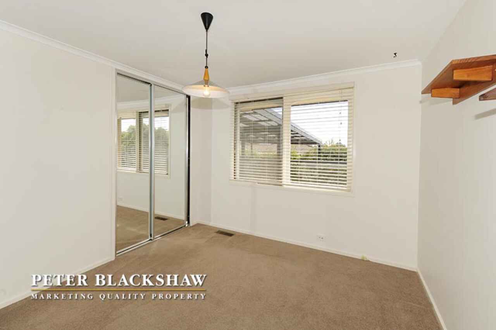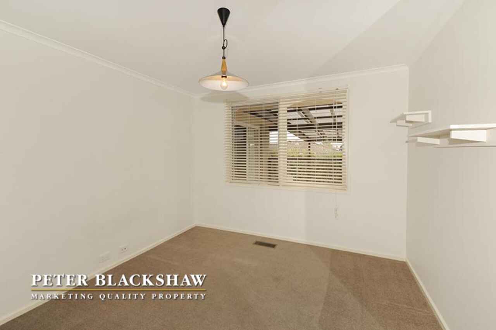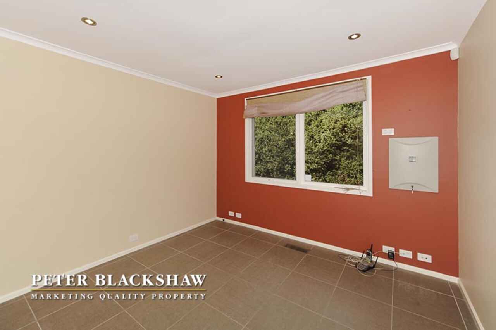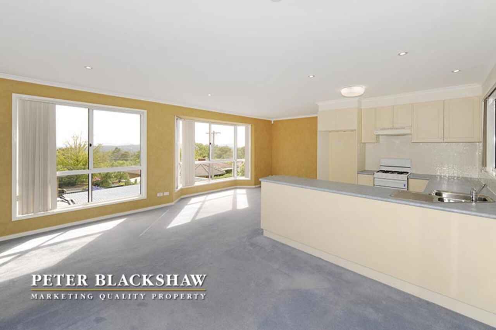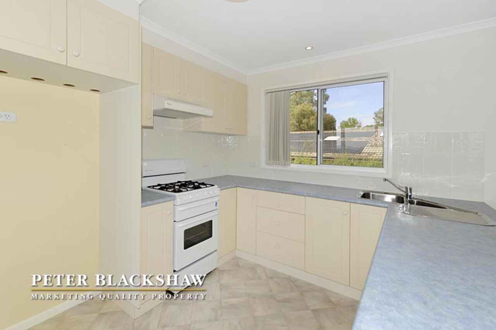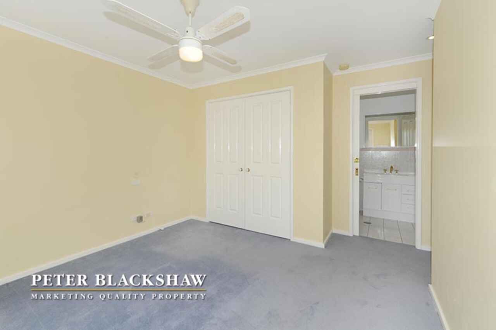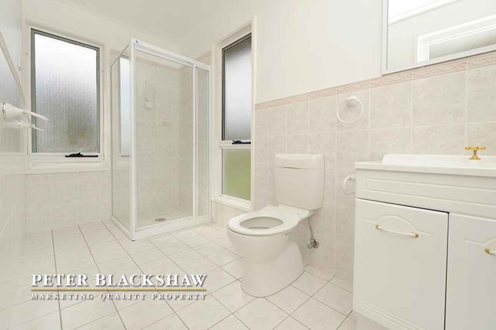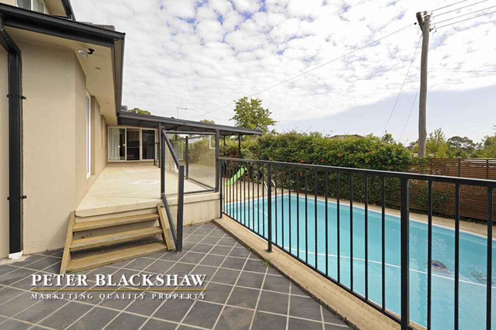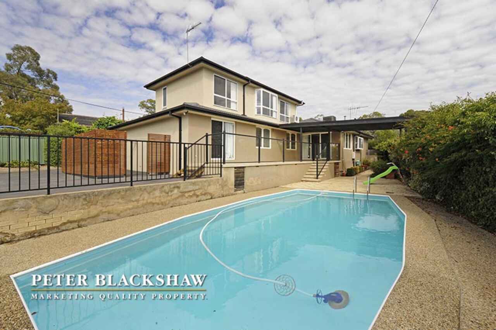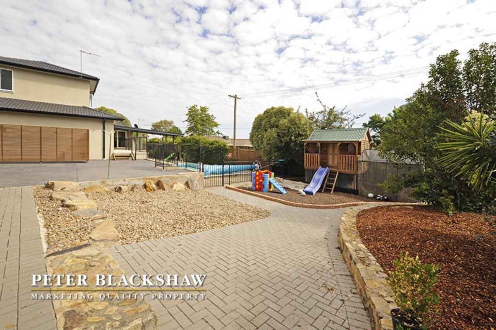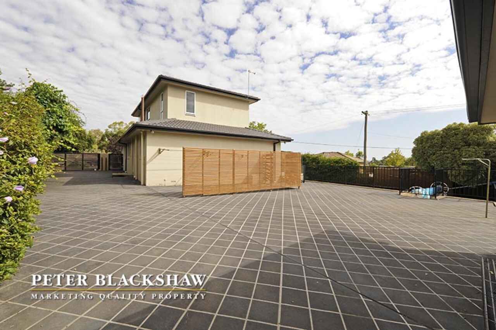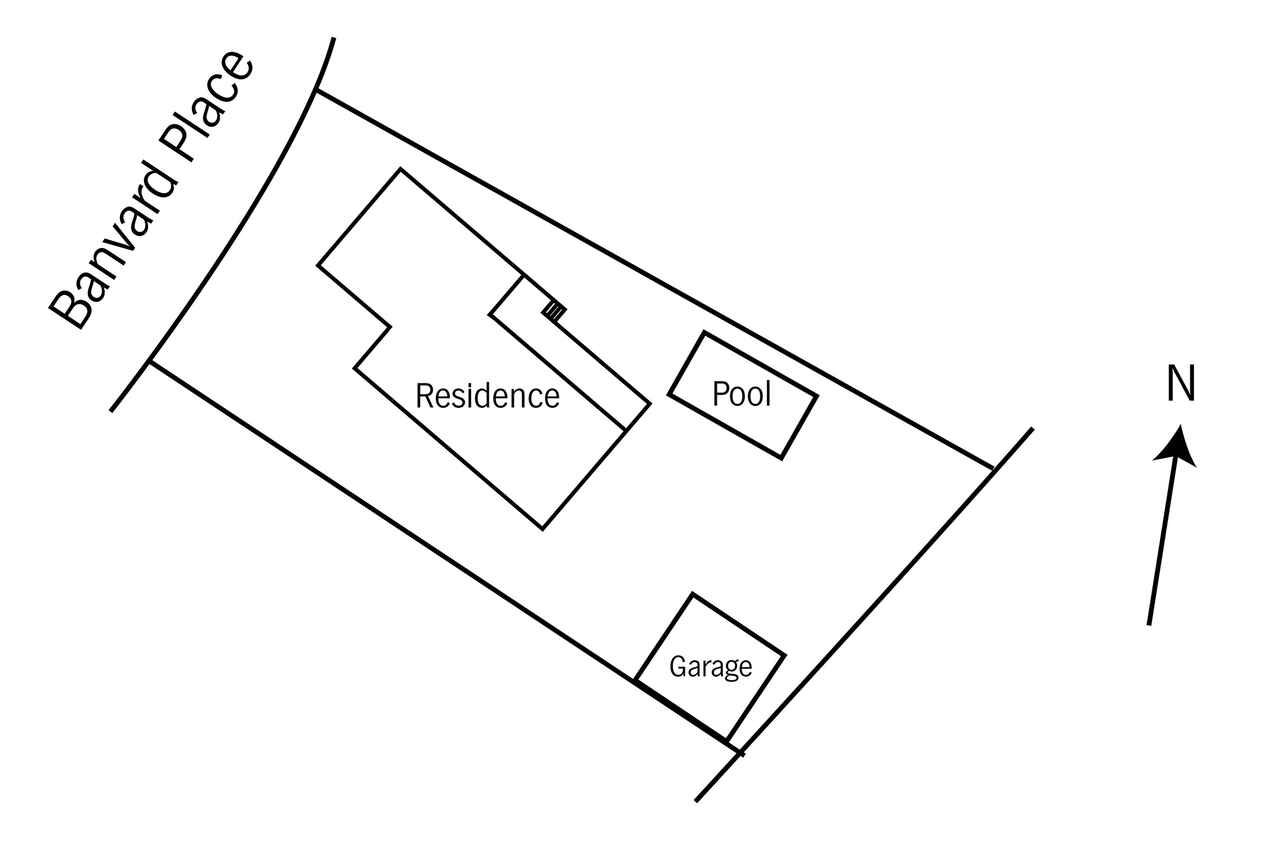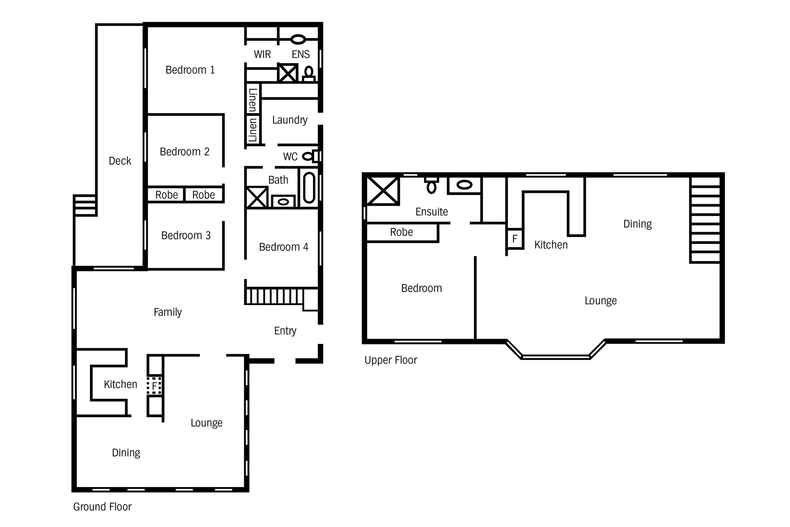Family Friendly Flexible Living
Sold
Location
Lot 18/3 Banvard Place
Chapman ACT 2611
Details
5
3
2
House
Offers over $800,000
Rates: | $1,631.00 annually |
Land area: | 1042 sqm (approx) |
The options are endless with this beautifully renovated and extended home in a quiet cul-de-sac in Chapman. The floorplan is such that it would suit either an extended family with teenagers or the possibility of a self-contained flat with it's own entrance. Downstairs there are three bedrooms plus a study/fourth bedroom, lovely north facing kitchen with stainless steel appliances and family area that opens out onto the terrace overlooking the solar heated inground swimming pool. Upstairs there is another open plan living area that incorporates a good sized bedroom with ensuite, kitchenette and multi purpose room. Nothing has been left to the imagination with inclusions such as ducted gas heating and cooling downstairs and a split system upstairs, double garage with auto door and storage, covered outdoor entertaining area, cubby house for the children, garden shed and landscaped gardens.
* Beautifully renovated and extended home
* Extremely versatile floorplan
* Three bedroom ensuite plus study/fourth bedroom downstairs
* One bedroom ensuite upstairs
* Generous sun filled living areas
* Gourmet kitchen with stainless steel appliances
* Inground solar heated swimming pool
* Ducted gas heating downstairs
* Brivis ducted cooling downstairs
* Easy care landscaped gardens with no lawns
* Panasonic RC/AC upstairs
* Double garage with automatic doors access
* Great cubby house - ideal for kids play
* Premium Weston Creek suburb
* Quiet street close to schools, parks and shops.
Read More* Beautifully renovated and extended home
* Extremely versatile floorplan
* Three bedroom ensuite plus study/fourth bedroom downstairs
* One bedroom ensuite upstairs
* Generous sun filled living areas
* Gourmet kitchen with stainless steel appliances
* Inground solar heated swimming pool
* Ducted gas heating downstairs
* Brivis ducted cooling downstairs
* Easy care landscaped gardens with no lawns
* Panasonic RC/AC upstairs
* Double garage with automatic doors access
* Great cubby house - ideal for kids play
* Premium Weston Creek suburb
* Quiet street close to schools, parks and shops.
Inspect
Contact agent
Listing agent
The options are endless with this beautifully renovated and extended home in a quiet cul-de-sac in Chapman. The floorplan is such that it would suit either an extended family with teenagers or the possibility of a self-contained flat with it's own entrance. Downstairs there are three bedrooms plus a study/fourth bedroom, lovely north facing kitchen with stainless steel appliances and family area that opens out onto the terrace overlooking the solar heated inground swimming pool. Upstairs there is another open plan living area that incorporates a good sized bedroom with ensuite, kitchenette and multi purpose room. Nothing has been left to the imagination with inclusions such as ducted gas heating and cooling downstairs and a split system upstairs, double garage with auto door and storage, covered outdoor entertaining area, cubby house for the children, garden shed and landscaped gardens.
* Beautifully renovated and extended home
* Extremely versatile floorplan
* Three bedroom ensuite plus study/fourth bedroom downstairs
* One bedroom ensuite upstairs
* Generous sun filled living areas
* Gourmet kitchen with stainless steel appliances
* Inground solar heated swimming pool
* Ducted gas heating downstairs
* Brivis ducted cooling downstairs
* Easy care landscaped gardens with no lawns
* Panasonic RC/AC upstairs
* Double garage with automatic doors access
* Great cubby house - ideal for kids play
* Premium Weston Creek suburb
* Quiet street close to schools, parks and shops.
Read More* Beautifully renovated and extended home
* Extremely versatile floorplan
* Three bedroom ensuite plus study/fourth bedroom downstairs
* One bedroom ensuite upstairs
* Generous sun filled living areas
* Gourmet kitchen with stainless steel appliances
* Inground solar heated swimming pool
* Ducted gas heating downstairs
* Brivis ducted cooling downstairs
* Easy care landscaped gardens with no lawns
* Panasonic RC/AC upstairs
* Double garage with automatic doors access
* Great cubby house - ideal for kids play
* Premium Weston Creek suburb
* Quiet street close to schools, parks and shops.
Location
Lot 18/3 Banvard Place
Chapman ACT 2611
Details
5
3
2
House
Offers over $800,000
Rates: | $1,631.00 annually |
Land area: | 1042 sqm (approx) |
The options are endless with this beautifully renovated and extended home in a quiet cul-de-sac in Chapman. The floorplan is such that it would suit either an extended family with teenagers or the possibility of a self-contained flat with it's own entrance. Downstairs there are three bedrooms plus a study/fourth bedroom, lovely north facing kitchen with stainless steel appliances and family area that opens out onto the terrace overlooking the solar heated inground swimming pool. Upstairs there is another open plan living area that incorporates a good sized bedroom with ensuite, kitchenette and multi purpose room. Nothing has been left to the imagination with inclusions such as ducted gas heating and cooling downstairs and a split system upstairs, double garage with auto door and storage, covered outdoor entertaining area, cubby house for the children, garden shed and landscaped gardens.
* Beautifully renovated and extended home
* Extremely versatile floorplan
* Three bedroom ensuite plus study/fourth bedroom downstairs
* One bedroom ensuite upstairs
* Generous sun filled living areas
* Gourmet kitchen with stainless steel appliances
* Inground solar heated swimming pool
* Ducted gas heating downstairs
* Brivis ducted cooling downstairs
* Easy care landscaped gardens with no lawns
* Panasonic RC/AC upstairs
* Double garage with automatic doors access
* Great cubby house - ideal for kids play
* Premium Weston Creek suburb
* Quiet street close to schools, parks and shops.
Read More* Beautifully renovated and extended home
* Extremely versatile floorplan
* Three bedroom ensuite plus study/fourth bedroom downstairs
* One bedroom ensuite upstairs
* Generous sun filled living areas
* Gourmet kitchen with stainless steel appliances
* Inground solar heated swimming pool
* Ducted gas heating downstairs
* Brivis ducted cooling downstairs
* Easy care landscaped gardens with no lawns
* Panasonic RC/AC upstairs
* Double garage with automatic doors access
* Great cubby house - ideal for kids play
* Premium Weston Creek suburb
* Quiet street close to schools, parks and shops.
Inspect
Contact agent


